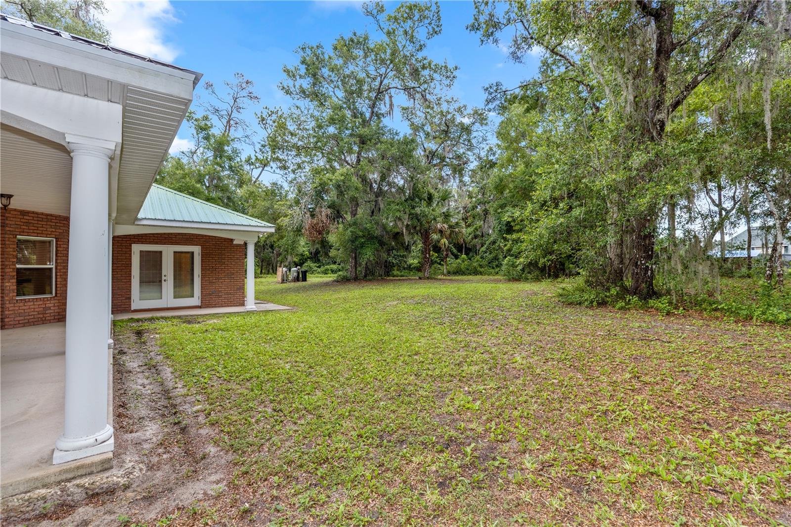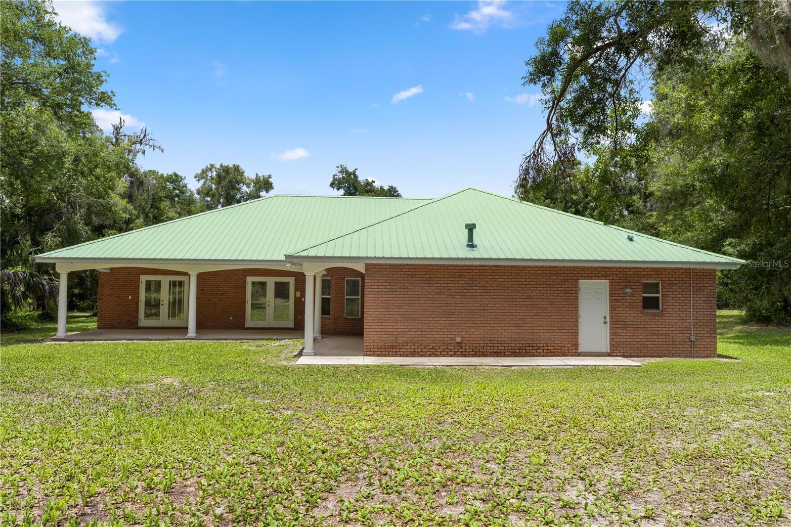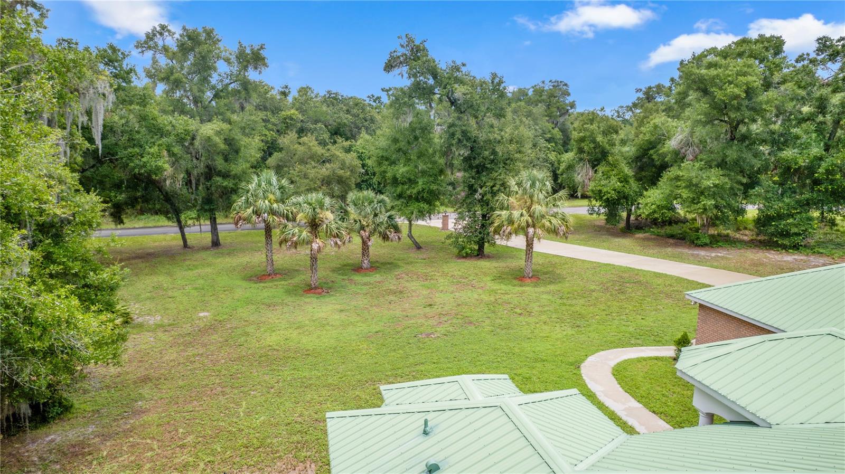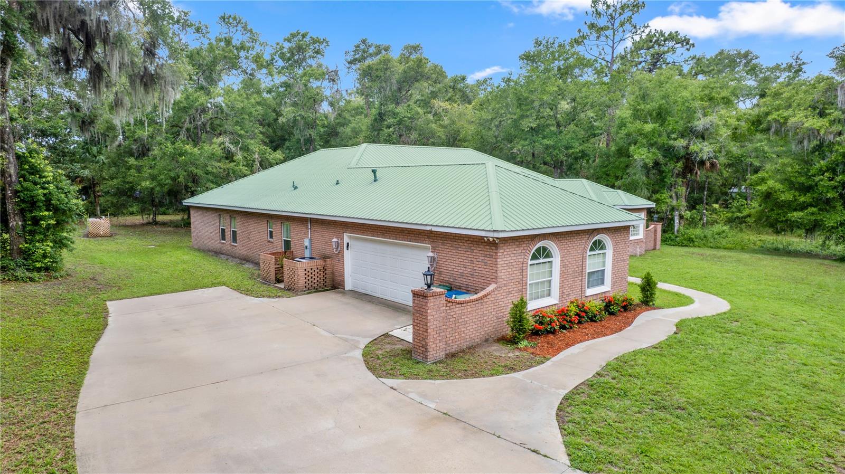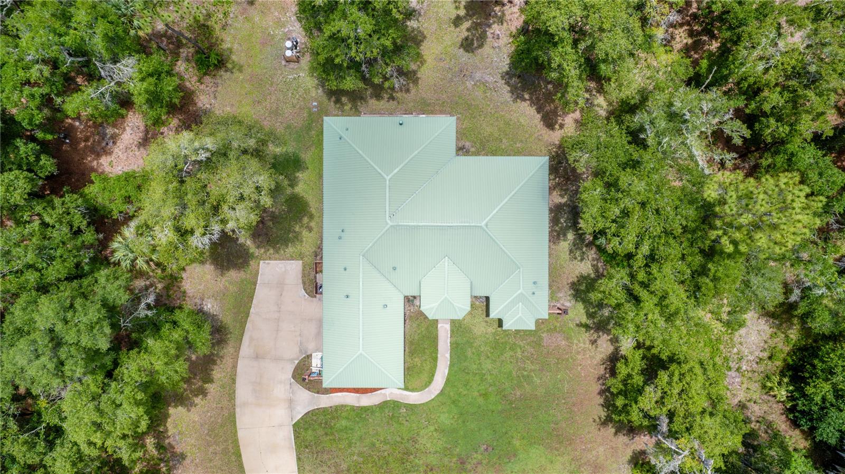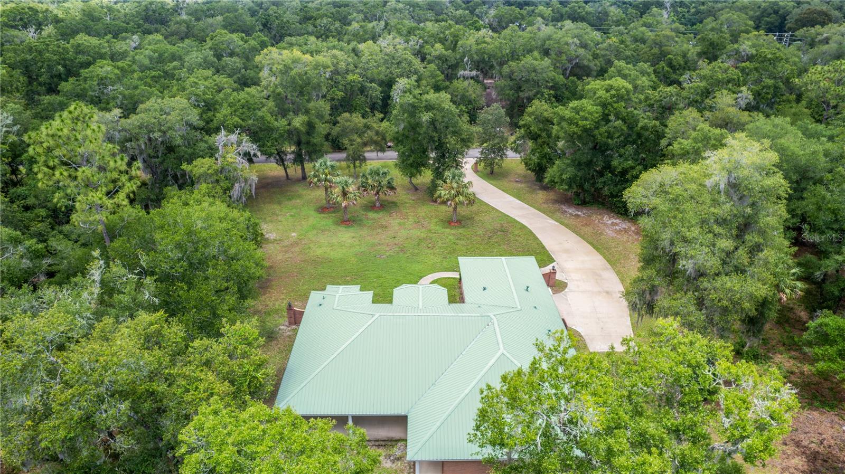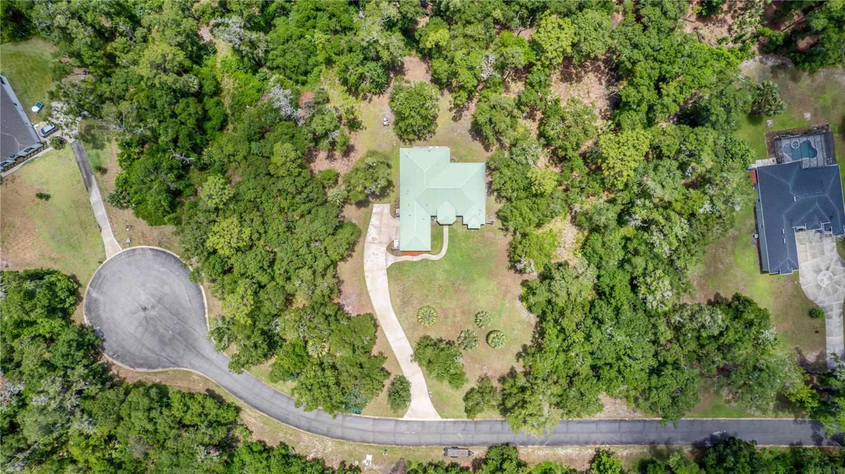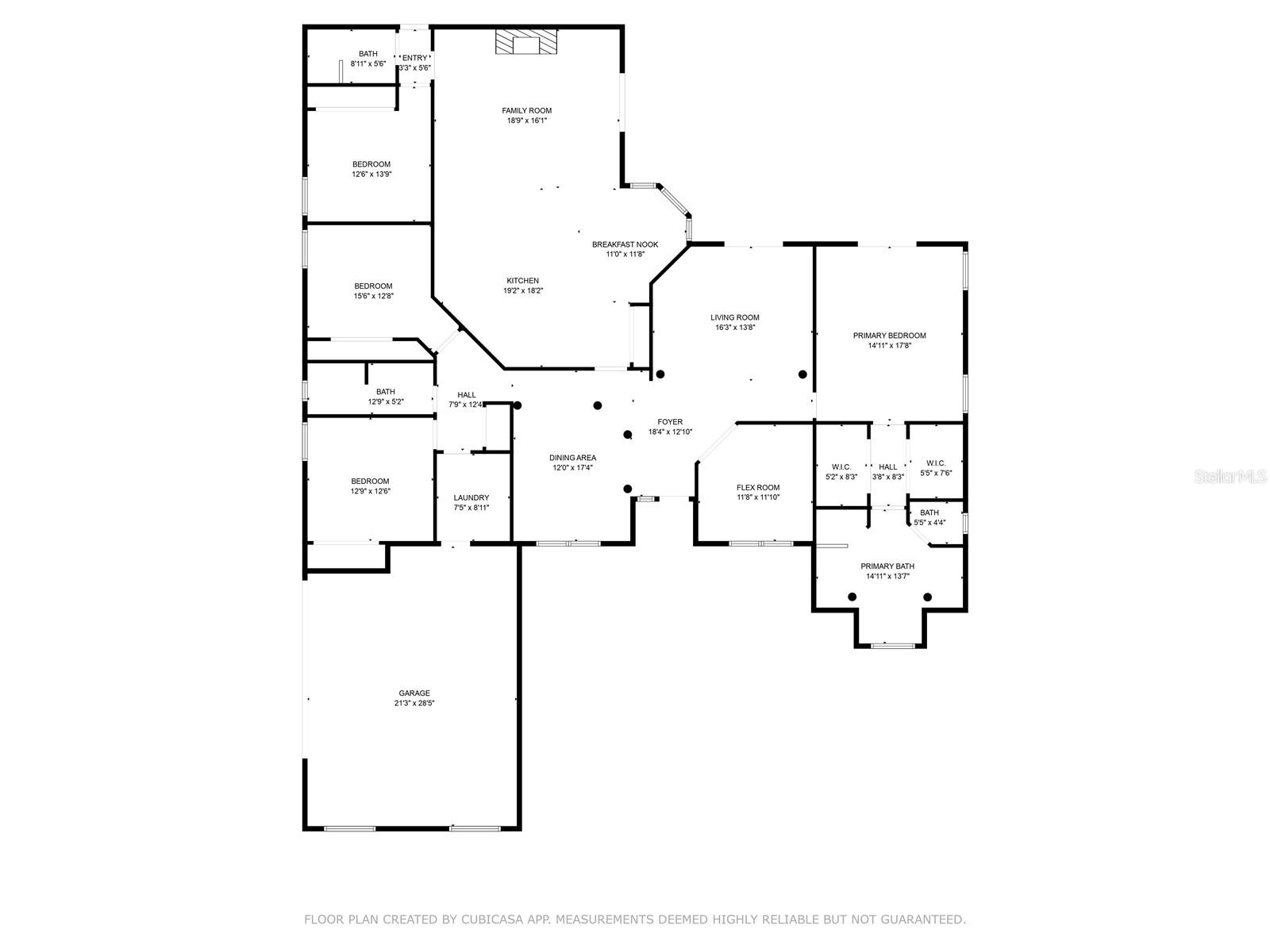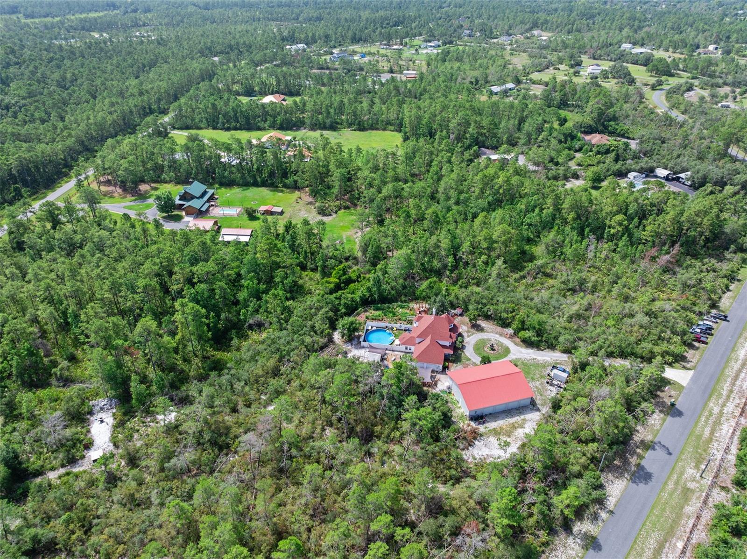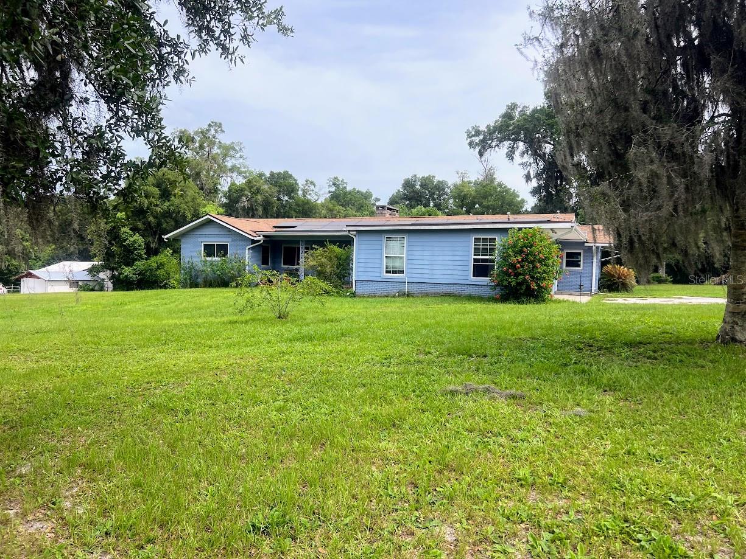1908 Farm Road, DELAND, FL 32720
Property Photos

Would you like to sell your home before you purchase this one?
Priced at Only: $649,900
For more Information Call:
Address: 1908 Farm Road, DELAND, FL 32720
Property Location and Similar Properties
- MLS#: O6322260 ( Residential )
- Street Address: 1908 Farm Road
- Viewed: 211
- Price: $649,900
- Price sqft: $153
- Waterfront: No
- Year Built: 2003
- Bldg sqft: 4235
- Bedrooms: 4
- Total Baths: 3
- Full Baths: 3
- Garage / Parking Spaces: 2
- Days On Market: 68
- Additional Information
- Geolocation: 29.1044 / -81.344
- County: VOLUSIA
- City: DELAND
- Zipcode: 32720
- Subdivision: Norris Dupont Gaudry Grant
- Elementary School: Louise S. McInnis Elem
- Middle School: T. Dewitt Taylor
- High School: T. Dewitt Taylor
- Provided by: COLDWELL BANKER RESIDENTIAL RE
- Contact: Kevin Asenjo
- 407-647-1211

- DMCA Notice
-
DescriptionOne or more photo(s) has been virtually staged. Situated on a 2.77 acre lot and boasting with over 3,100 square feet of spacious living, this home is truly a rare find. Welcome home to this beautiful 4 bedroom, 3 bathroom custom built home with a oversized two car garage. The brick home offers a classic design while the metal roof offers peace of mind and an upgraded look. Step inside and by greeted by this thoughtfully designed split floorplan with lofty ceilings throughout the home. The gourmet kitchen is equipped with granite countertops, cherry wood cabinetry and tray ceilings throughout the kitchen and living space, offering a elegant touch. The kitchen and living space seamless flow together with the living room offering a custom built in cherry wood entertainment center with open shelving and a gas fireplace. The primary suite offers a peaceful retreat with an ensuite bathroom featuring a garden tub and walk in shower and dual sinks, oversized dual closets, and private french doors which lead out to the covered lanai. On the opposite side of the home, you will find another bedroom with an ensuite bathroom, offering flexibility for multigenerational living or for guests. Two additional bedrooms and a full bathroom can also be found throughout the home as well as a formal dining room and sitting room which could be serve as a home office. Step through the french doors onto your covered outdoor lanai, already equipped with gas, electric, and plumbing for the outdoor kitchen of your dreams. Surrounded by nature, this backyard offers a serene and tranquil atmosphere with plenty of space for a future outdoor pool and spa. Located in the highly sought after Glenwood area and in a gated community, this home offers convenience to restaurants and shops. Located on 30 minutes from beaches and in close proximity to I4 for commuting. This home is a rare gem! Schedule a private showing today and make this custom built house your forever home!
Payment Calculator
- Principal & Interest -
- Property Tax $
- Home Insurance $
- HOA Fees $
- Monthly -
For a Fast & FREE Mortgage Pre-Approval Apply Now
Apply Now
 Apply Now
Apply NowFeatures
Building and Construction
- Covered Spaces: 0.00
- Exterior Features: French Doors
- Flooring: Ceramic Tile
- Living Area: 3103.00
- Roof: Metal
School Information
- High School: T. Dewitt Taylor Middle-High
- Middle School: T. Dewitt Taylor Middle-High
- School Elementary: Louise S. McInnis Elem
Garage and Parking
- Garage Spaces: 2.00
- Open Parking Spaces: 0.00
- Parking Features: Oversized
Eco-Communities
- Water Source: Public
Utilities
- Carport Spaces: 0.00
- Cooling: Central Air
- Heating: Central, Electric
- Pets Allowed: Cats OK, Dogs OK
- Sewer: Septic Tank
- Utilities: Cable Available, Electricity Connected, Public
Finance and Tax Information
- Home Owners Association Fee: 500.00
- Insurance Expense: 0.00
- Net Operating Income: 0.00
- Other Expense: 0.00
- Tax Year: 2024
Other Features
- Appliances: Dishwasher, Microwave, Range, Refrigerator
- Association Name: South Farm Road A.R.B.
- Association Phone: (410)-349-7385
- Country: US
- Interior Features: High Ceilings, Primary Bedroom Main Floor, Split Bedroom, Stone Counters, Walk-In Closet(s)
- Legal Description: IRREG PARCEL IN E 385 FT OF W 3513.94 MEAS ON S/L OF LOTS 38 & 39 NORRIS SUB DUPONT & GAUDRY GRANT MB 12 PG 40 MEAS 373.22 FT ON W/L & MEAS 385 FT ON S/L PER OR 4901 PG 1238 PER OR 7829 PG 0579
- Levels: One
- Area Major: 32720 - Deland
- Occupant Type: Vacant
- Parcel Number: 6944-01-00-038G
- Possession: Close Of Escrow
- Style: Contemporary
- Views: 211
- Zoning Code: A-4
Similar Properties
Nearby Subdivisions
1492 Andover Ridge
Acreage & Unrec
Addison Landing
Addison Lndg
Andover Rdg
Andover Ridge
Armstrong & Quigg
Armstrongs Add Deland
Athens Realty Co Blks 203206 I
Athens Realty Co Sub
Audubon Park
Beresford Woods
Beresford Woods Ph 1
Bond Lumber Co Blk 07-08 & 15-
Bond Lumber Co Blk 0708 1516
Braddocks E 012 Blk 93 Deland
Brandywine
Brandywine Club Villas
Brandywine Un 03
Byrnes Hogles Ennsylvania
Byrnes & Hogles & Ennsylvania
Candlelight Oaks
Cascades
Cascades Park
Cascades Park Ph 01 02 03
Cascades Park Ph 1
Cascades Park Ph 3
Chinaberry
Clarks Lts 05 06 Blk 16 Delan
Collier Park
Country Club Terrace
Cross Creek Deland
Cross Creek Deland Ph 02
Cross Creek Ph 03
Crows Bluff Community Center
Crystal Cove Ph 02
Crystal Cove Phase Ii
Deland
Deland E 160 Ft Blk 142
Deleon Manor Glenwood
Domingo Reyes Grant
Eureka
Fearingtons S 012 Lt D Lt E B
Fern Garden Estates
Forest Trace
Frst Hills
Gillilands Blk 211 Deland
Glenwood Est
Glenwood Estate
Glenwood Park Add 02
Glenwood Pk 2nd Add
Glenwood Spgs Ph 01
Harpers Sunset Terrace
Hazens 25 36 16 29
Hazens 25 & 36 16 29
Highlands
Highlands F
Hillcrest
Howrys Add Deland
Lake Beresford Terrace
Lake Beresford Terrace Add 01
Lasburys Add Sunset Terrace
Laurel Meadows
Lincoln Oaks
Lincoln Park
Lockharts
Lockharts E 12 Blk 209 Deland
Lot C Whitcombs Sub
Magnolia Heights
Mallory Square
Mallory Square Ph I
Mc Keel Dupont Gaudry Grant
N/a
None
Norris
Norris Dupont Gaudry Grant
Norris Sub Dupongaudry Grants
Not In Subdivision
Not On The List
Oak Glen Estates
Oak Hammock 50s
Oak Hammock 60s
Other
Palmetto Court
Pelham Park Ph 1 2
Pennsylvania Park Rep Blk 65
Pennsylvania Park Rep Blk 65 &
Pine Cove
Quail Hollow On River
Quail Hollow On The River
Quail Hollowriver
Richs Add
Ridgewood Crossing
River Rdg
River Ridge
Rolling Acres Estates Un 01
Rolling Acres Estates Un 2
Royal Trails
Royal Trails Unit 02 Rep
Seasons At Grandview Gardens
Seasons/river Chase
Seasonsriver Chase
South Clara Heights
South Clara Highlands Deland
South Clara Highlands Deland M
Spring Garden Hills
Spring Hill
Spring Hill Assessors Resub
St Johns Gardens
St Johns Gardens Add 03
Stetson Home Estates
Stetson Home Estates Deland
Stetson Plaza
Tangelo Estates
Trinity Gardens Ph 1
Volusia Invest Co
Walts 2nd Add Deland
West Lawn
Westwood
Westwood Heights 18 17 30
Wildwood
Wilsons Blk 85-86 Deland
Wilsons Blk 8586 Deland
Wolcott Gardens
Yamasee
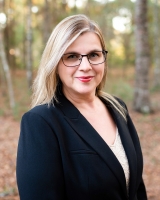
- Lumi Bianconi
- Tropic Shores Realty
- Mobile: 352.263.5572
- Mobile: 352.263.5572
- lumibianconirealtor@gmail.com













































