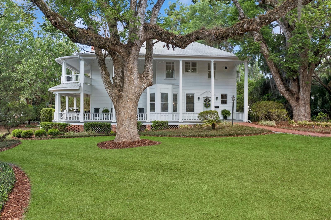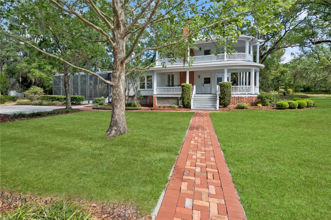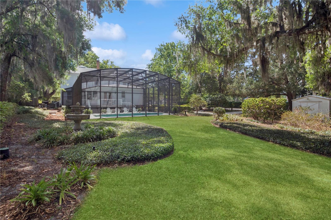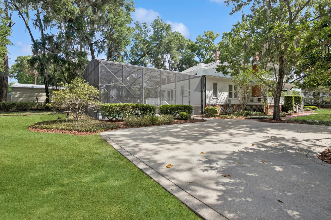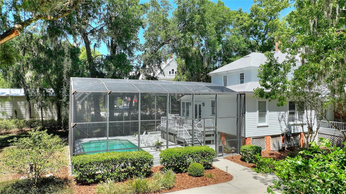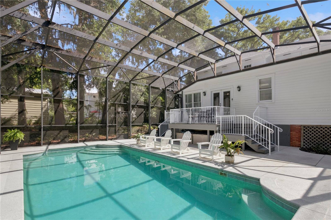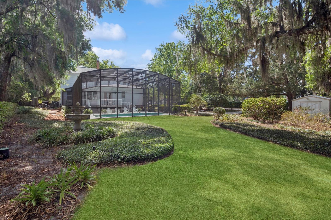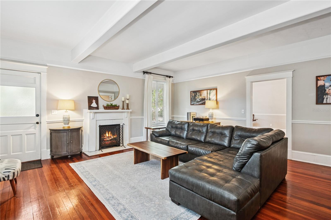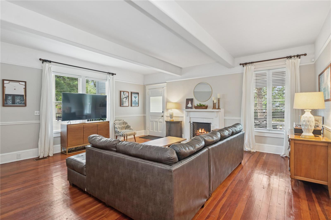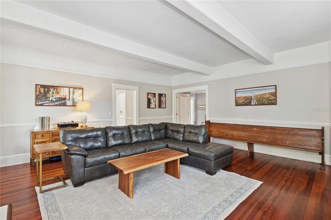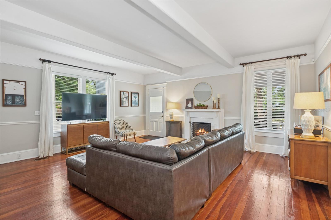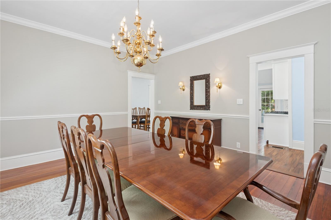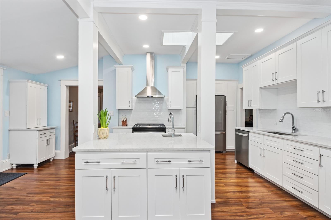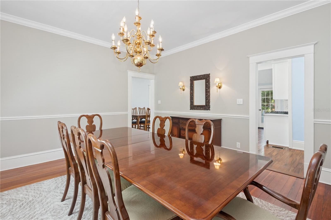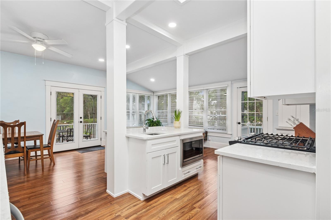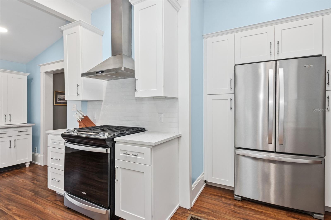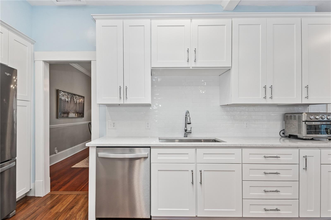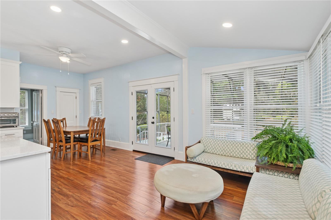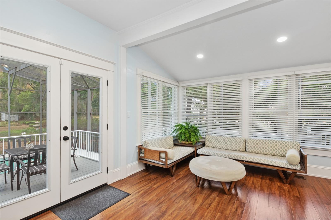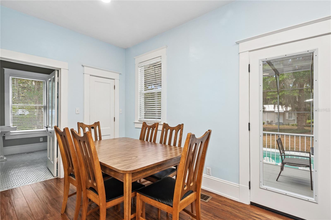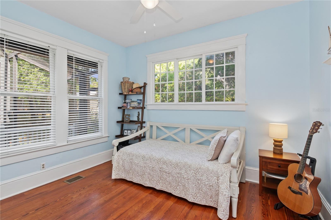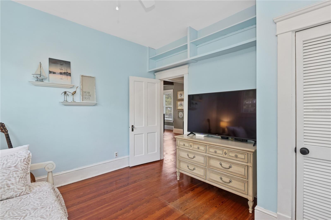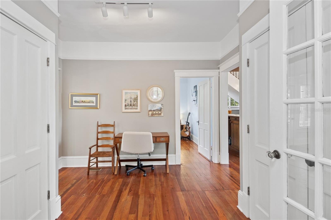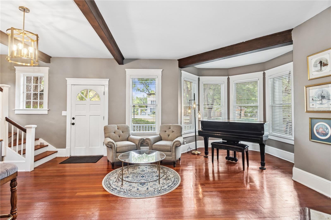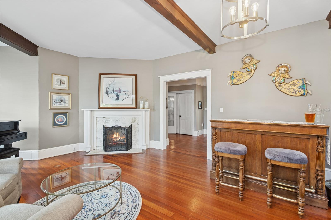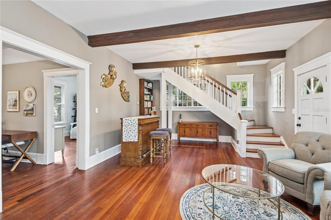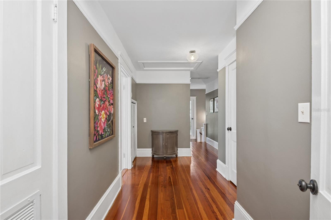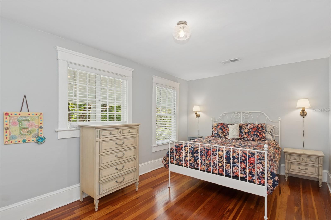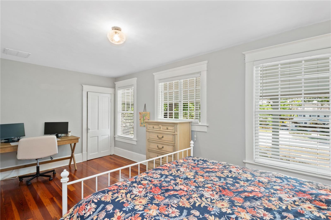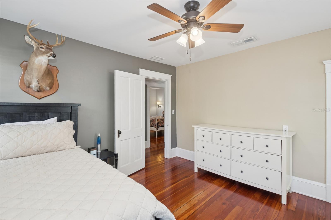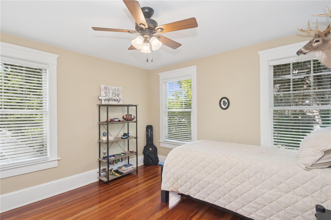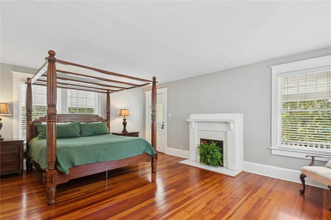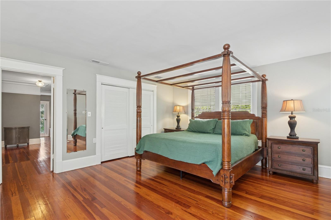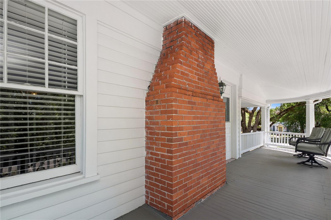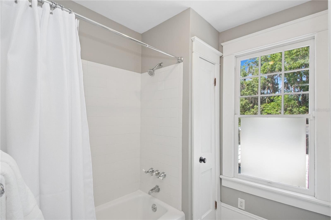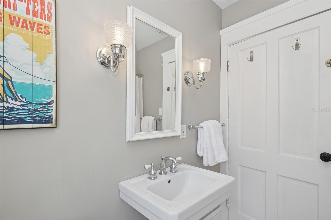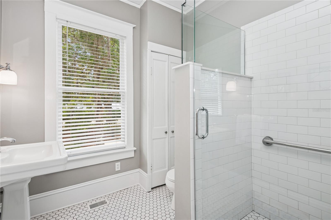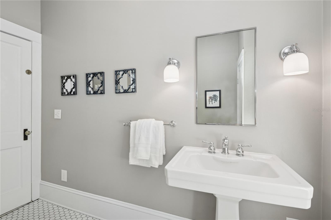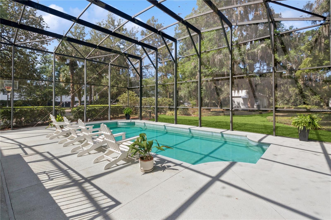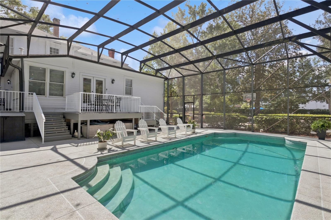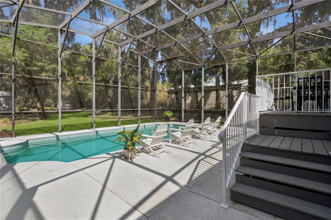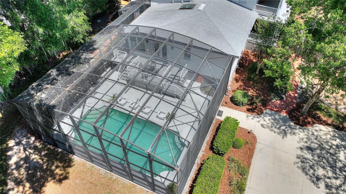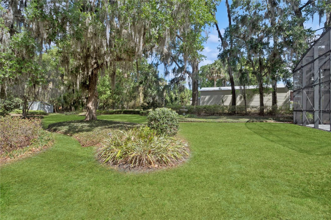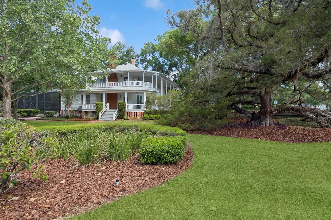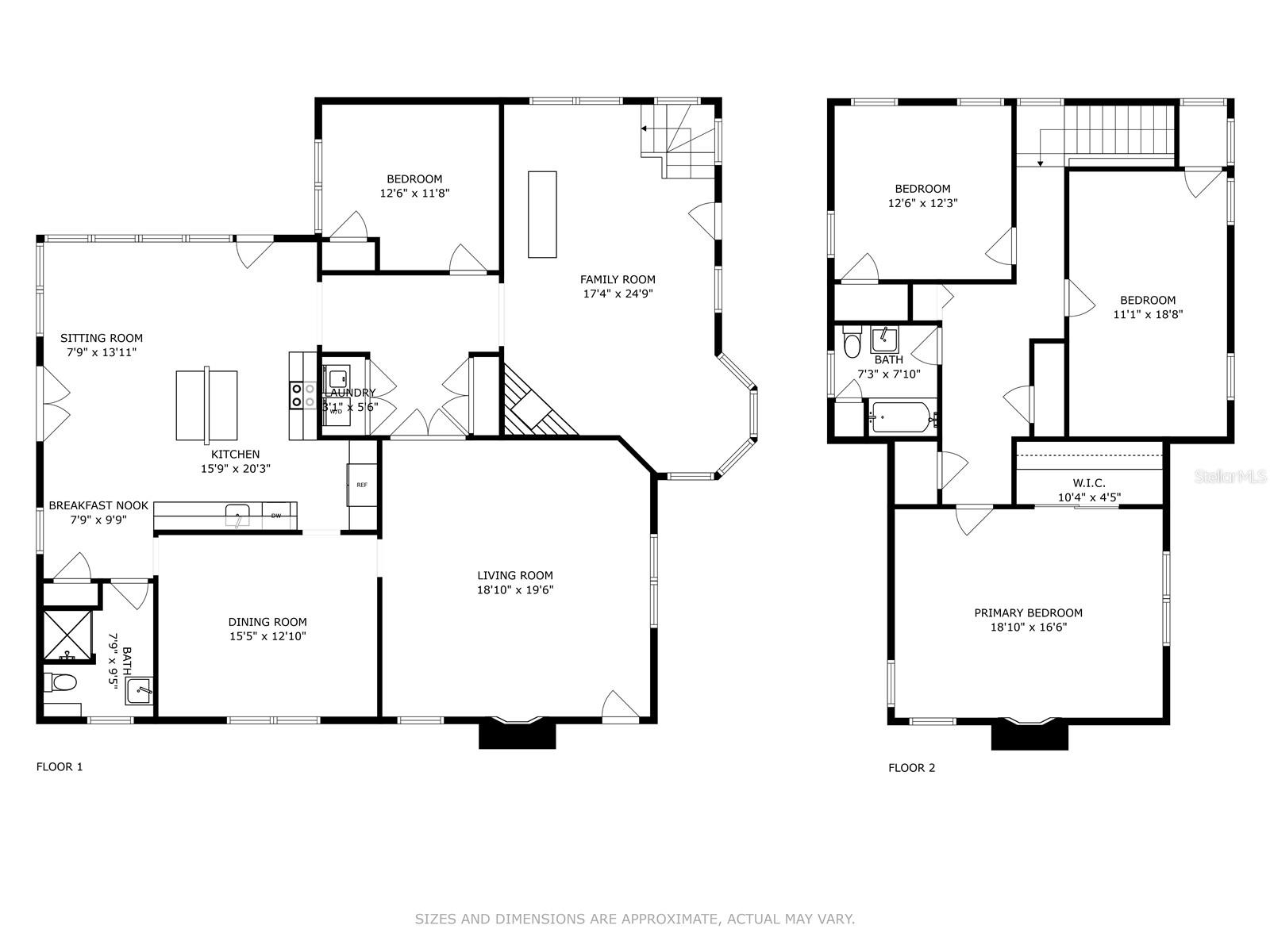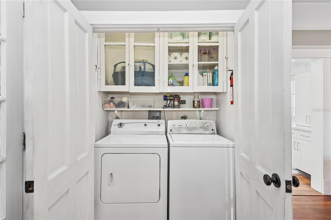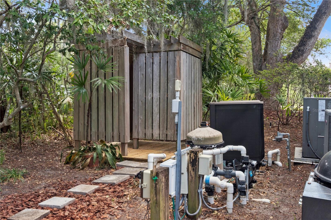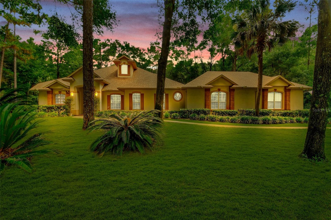404 Clara Avenue, DELAND, FL 32720
Property Photos
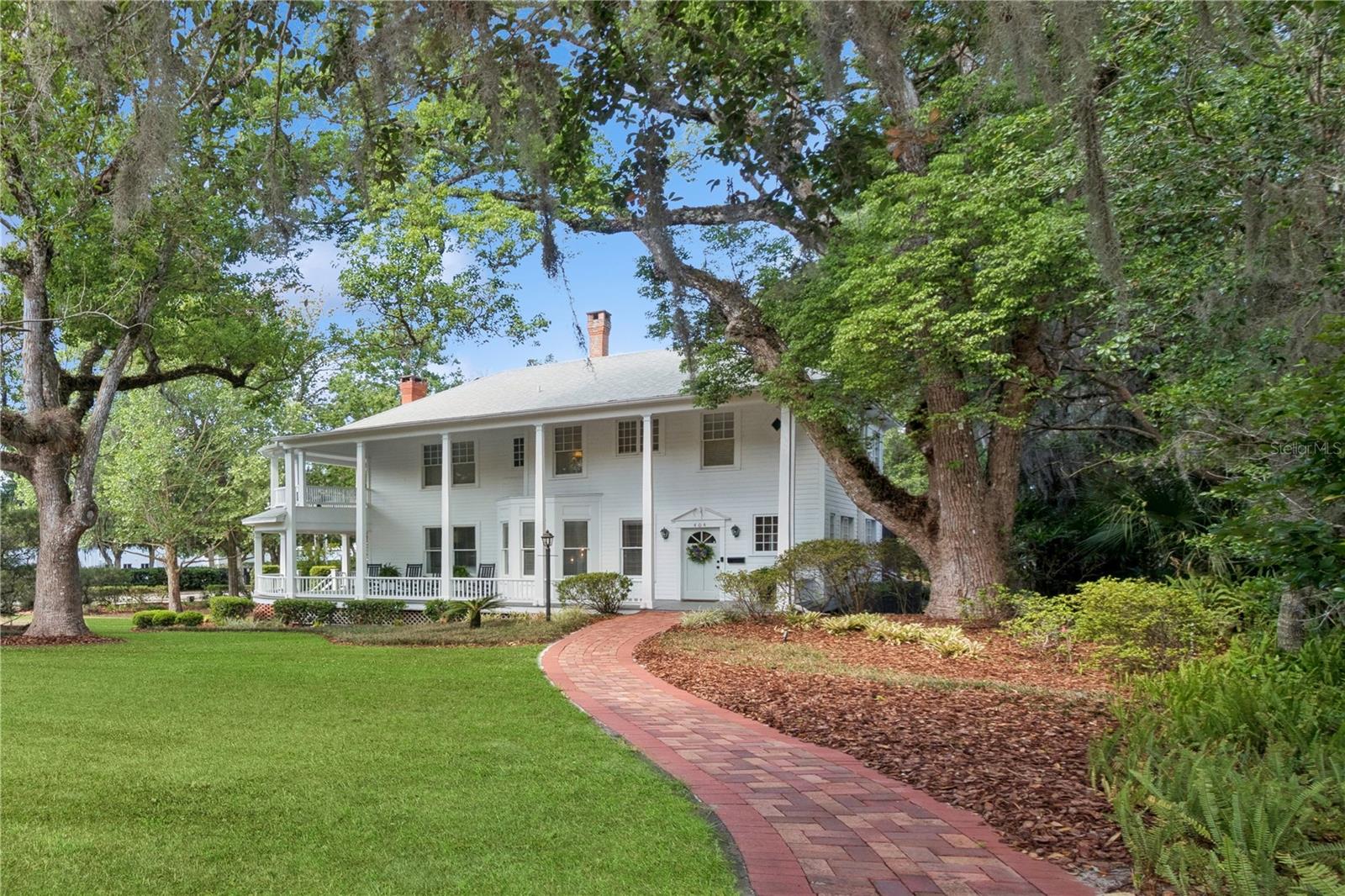
Would you like to sell your home before you purchase this one?
Priced at Only: $767,000
For more Information Call:
Address: 404 Clara Avenue, DELAND, FL 32720
Property Location and Similar Properties
- MLS#: O6301744 ( Residential )
- Street Address: 404 Clara Avenue
- Viewed:
- Price: $767,000
- Price sqft: $201
- Waterfront: No
- Year Built: 1895
- Bldg sqft: 3809
- Bedrooms: 4
- Total Baths: 2
- Full Baths: 2
- Days On Market: 6
- Additional Information
- Geolocation: 29.0338 / -81.3081
- County: VOLUSIA
- City: DELAND
- Zipcode: 32720
- Subdivision: Deland
- Elementary School: Citrus Grove
- Middle School: Southwestern
- High School: Deland
- Provided by: COLDWELL BANKER REALTY
- Contact: Shannon Riva
- 407-333-8088

- DMCA Notice
-
DescriptionCharming Historic Home in the Heart of DeLand. Step into timeless elegance with this beautifully preserved historic home, just a short stroll from Stetson University, vibrant Downtown DeLand, Athens Theatre and Northwest Square! This property offers the perfect balance of old world charm and contemporary comfort showcasing a STUNNING wrap around porch and second story balcony, large lot with manicured landscaping and winding brick pathways, a heated, screened in, saltwater pool with deck and outdoor shower! As you step inside the home, you are greeted with original cypress floors that run through much of the home, detailed moldings, and lots of natural light. Pride of ownership is evident throughout the home with many recent updates including a COMPLETELY RENOVATED kitchen featuring brand new cabinets, appliances, tile backsplash, quartz countertops, laminate flooring, and new french doors to the pool deck. The first floor includes the formal living room with fireplace, the spacious formal dining room, a full bathroom, the renovated kitchen with breakfast nook and an adjacent sitting room, the stunning family room with fireplace, the laundry closet and a bedroom. Take the winding staircase to the second floor to tour the large primary bedroom with private balcony, two additional bedrooms and a full bathroom. Other upgrades include new ceiling fans and light fixtures throughout, replaced decking on the back and side porches, and modern outdoor LED lighting to beautifully illuminate the homes exterior and landscaped grounds. Whether you're sipping coffee on the porch, enjoying a dip in the pool, or exploring everything downtown has to offer, this move in ready home offers an unmatched lifestyle in the heart of DeLand. Roof replaced in 2021.
Payment Calculator
- Principal & Interest -
- Property Tax $
- Home Insurance $
- HOA Fees $
- Monthly -
For a Fast & FREE Mortgage Pre-Approval Apply Now
Apply Now
 Apply Now
Apply NowFeatures
Building and Construction
- Covered Spaces: 0.00
- Exterior Features: Balcony, Outdoor Shower, Private Mailbox
- Flooring: Ceramic Tile, Laminate, Tile, Wood
- Living Area: 2968.00
- Other Structures: Shed(s), Workshop
- Roof: Shingle
Land Information
- Lot Features: Corner Lot, Historic District, Landscaped, Paved
School Information
- High School: Deland High
- Middle School: Southwestern Middle
- School Elementary: Citrus Grove Elementary
Garage and Parking
- Garage Spaces: 0.00
- Open Parking Spaces: 0.00
- Parking Features: Driveway, Other
Eco-Communities
- Pool Features: Gunite, Heated, Salt Water, Screen Enclosure
- Water Source: Public
Utilities
- Carport Spaces: 0.00
- Cooling: Central Air
- Heating: Electric
- Sewer: Public Sewer
- Utilities: Public
Finance and Tax Information
- Home Owners Association Fee: 0.00
- Insurance Expense: 0.00
- Net Operating Income: 0.00
- Other Expense: 0.00
- Tax Year: 2024
Other Features
- Appliances: Dishwasher, Dryer, Microwave, Range, Range Hood, Refrigerator, Washer
- Country: US
- Interior Features: Ceiling Fans(s), Crown Molding, Eat-in Kitchen, High Ceilings, PrimaryBedroom Upstairs, Solid Surface Counters, Stone Counters, Window Treatments
- Legal Description: E 210 FT OF S 1/3 OF LOT 17 SUB BLK O DELAND PER OR 3824 PG 3442 PER OR 6751 PG 2581 PER OR 8332 PG 0772
- Levels: Two
- Area Major: 32720 - Deland
- Occupant Type: Owner
- Parcel Number: 7008-32-00-0170
- Zoning Code: RES
Similar Properties
Nearby Subdivisions
1492 Andover Ridge
Addison Landing
Addison Lndg
Andover Rdg
Andover Ridge
Armstrongs Add Deland
Armstrongstoneadelle
Athens Park Deland
Athens Realty Co Blks 203206 I
Athens Realty Co Sub
Audubon Park
Beresford Park
Beresford Woods
Beresford Woods Ph 1
Bond Lumber Co Blk 0708 1516
Brandywine
Brandywine Club Villas
Butners
Cascades Park Ph 01 02 03
Cascades Park Ph 1
Cascades Park Ph 3
Chapmans Lts Ad Blk Richs Add
Codringtons Sub Lot 3 Blk 15 M
Community Center Dev
Cross Creek Ph 03
Crystal Cove Ph 02
Deland
Deland Highlands
Domingo Reyes Grant
Dunn
Eureka
Fern Garden Estates
Forest Trace
Gillilands Blk 211 Deland
Glenwood
Glenwood Est
Glenwood Estate
Glenwood Hammock
Glenwood Pk 2nd Add
Glenwood Spgs Ph 01
Glenwood Spgs Ph 02
Glenwood Springsphase 1
Harpers Sunset Terrace
Hart W H
Heritage
Highlands
Hillcrest
Howrys Add Deland
Kendrick
Lake Beresford Terrace
Lake Beresford Terrace Add 01
Lasburys Add Sunset Terrace
Laurel Meadows
Lawrence Park
Lincoln Oaks
Lincoln Park
Lockharts
Lockharts E 12 Blk 209 Deland
Magnolia Heights
Mallory Squareph 2
Mission Woods
None
Norris
Norris Dupont Gaudry Grant
Not In Subdivision
Not On List
Not On The List
Oak Glen Estates
Oak Hammock 50s
Oak Hammock 60s
Oak Hill Park
Other
Paiva Homes
Palmetto Court
Parrish Add Sunset Terrace
Pelham Park
Pelham Park Ph 1 2
Quail Hollow On River
Quail Hollow On The River
Quail Hollowriver
Richs
Richs Add Deland
Ridgewood Crossing
Ridgewood Crossing Ph 02
River Rdg
River Ridge
Rolling Acres Estates Un 01
Ronswood
Rygate
Seasons At Grandview Gardens
Seasonsriver Chase
South Clara Heights
South Clara Highlands Deland M
Spring Hill Assessors Resub
Stetson Home Estates
Stetson Home Estates Deland
Stetson Park
The Highlands
Volusia Invest Co
West Deland
West Lawn
Westwood
Westwood Heights 18 17 30
Wildwood
Wolcott Gardens
Woodbine Deland
Yamasee
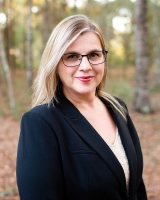
- Lumi Bianconi
- Tropic Shores Realty
- Mobile: 352.263.5572
- Mobile: 352.263.5572
- lumibianconirealtor@gmail.com



