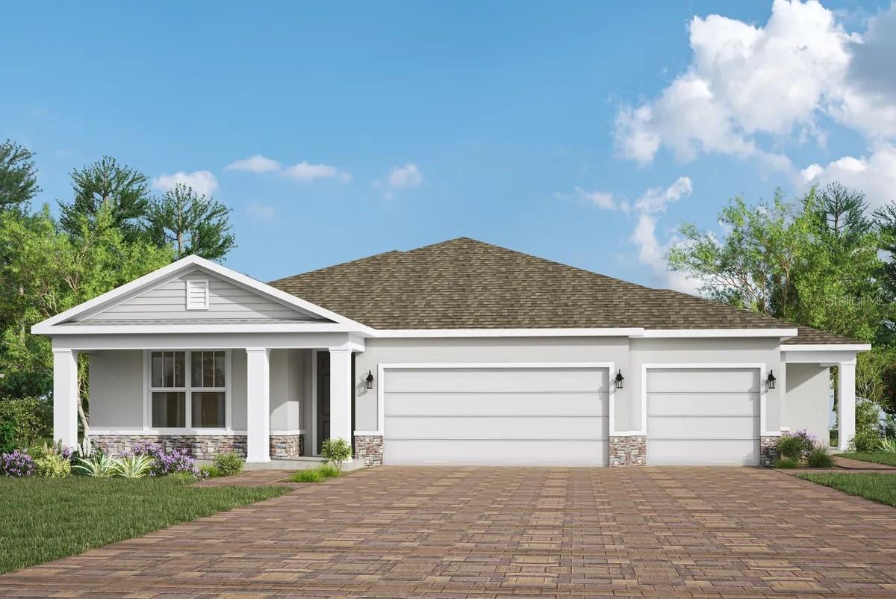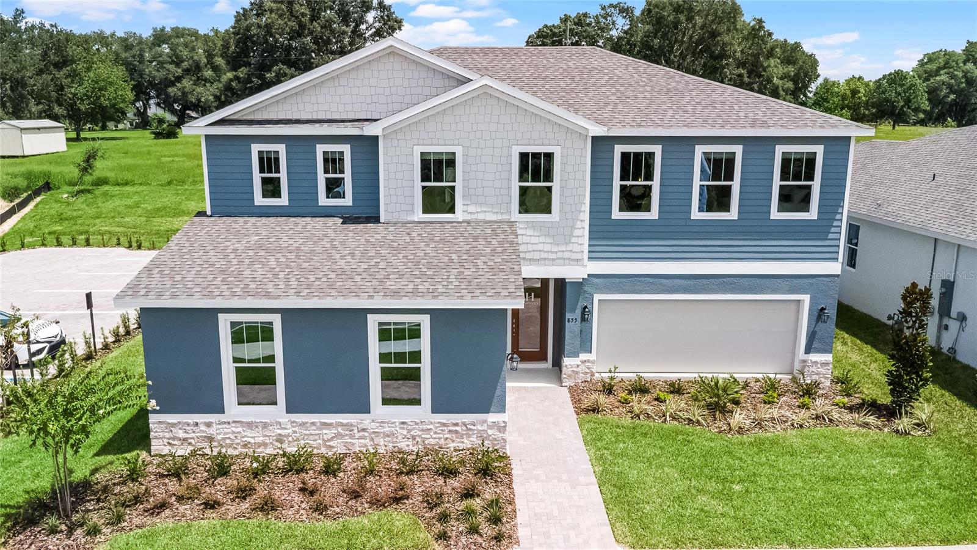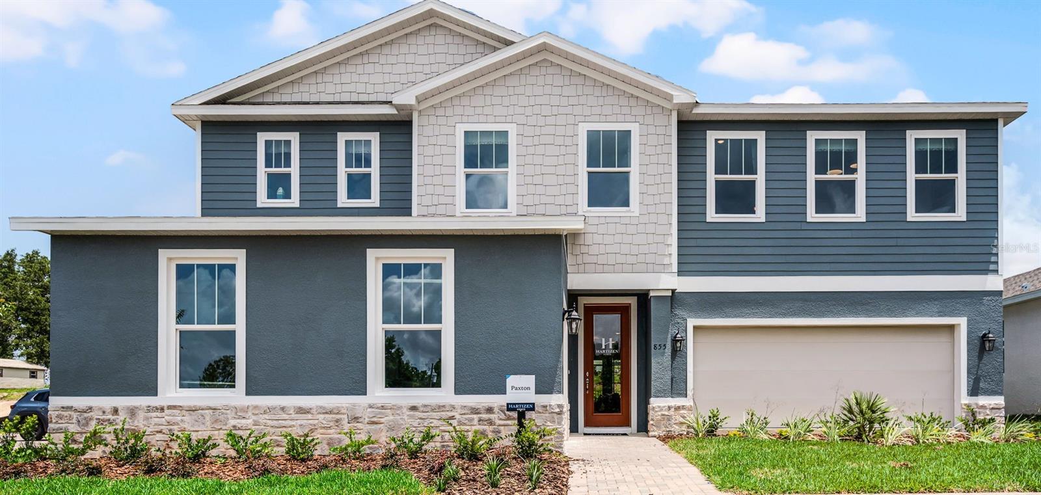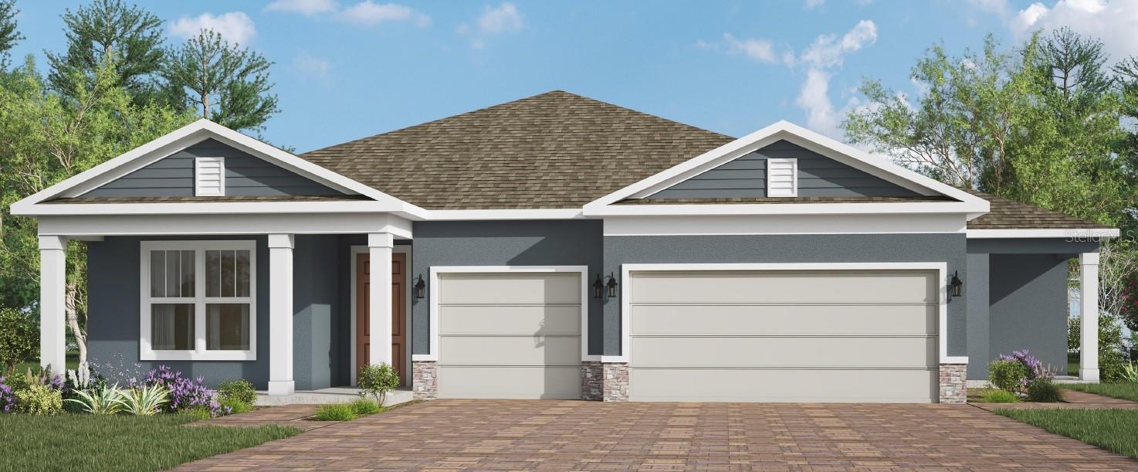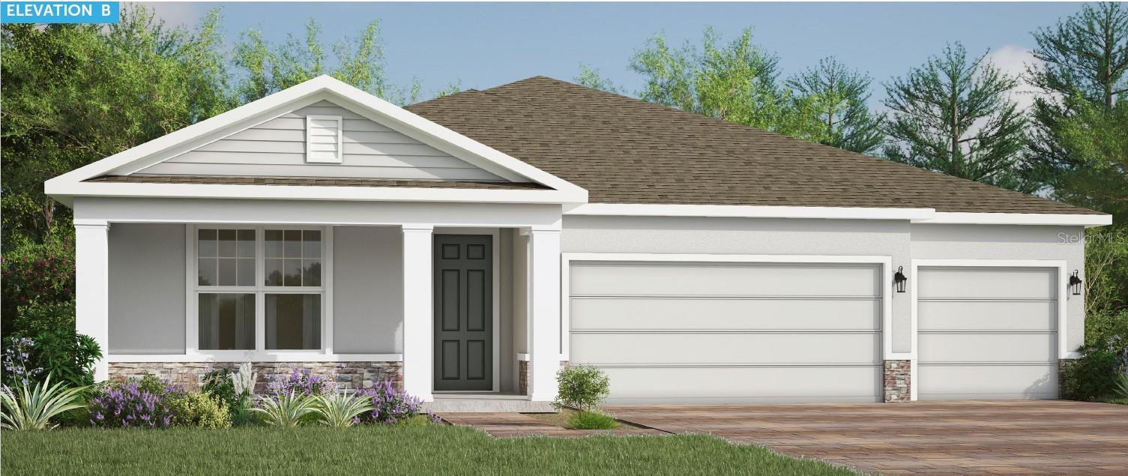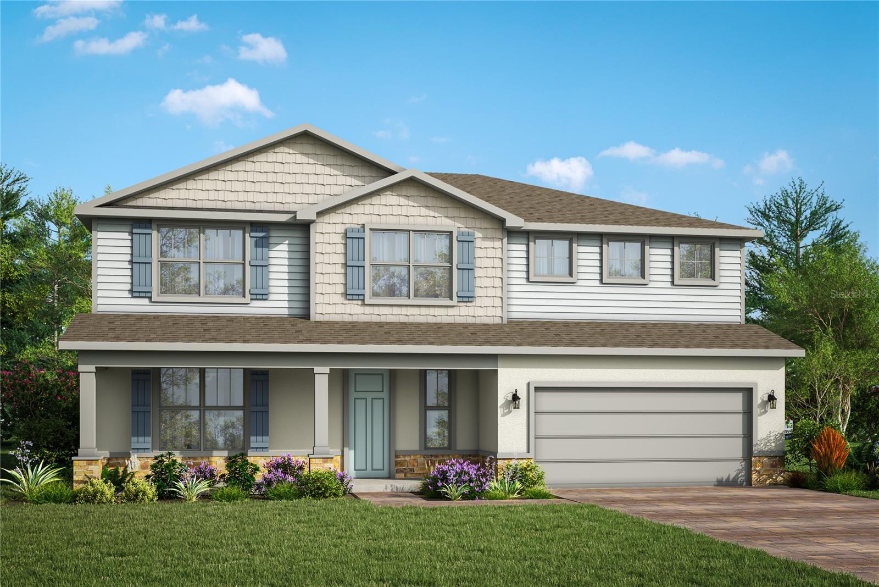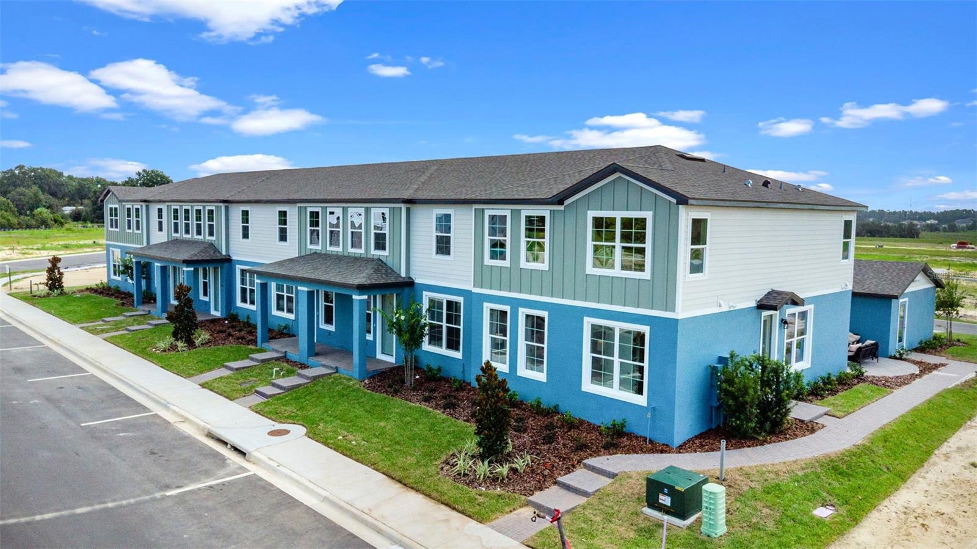Searching on:
- Subdivision Like Eden Crest
Single Family
- Price: $654,999.00
- Price sqft: $217.46 / sqft
- Previous Price: $669,240
- Last Price Change: 11/24/25
- Days On Market: 205
- Bedrooms: 5
- Baths: 4
- Garage / Parking Spaces: 3
- Bldg sqft: 3012
- Acreage: 0.18 acres
- Pool: No
- Waterfront: No
- Year Built: 2025
MLS#: W7876599
- County: ORANGE
- City: APOPKA
- Zipcode: 32703
- Subdivision: Eden Crest
- Elementary School: Apopka Elem
- Middle School: Wolf Lake
- High School: Wekiva
- Provided by: MALTBIE REALTY GROUP

- DMCA Notice
Single Family
- Price: $654,999.00
- Price sqft: $235.95 / sqft
- Previous Price: $669,999
- Last Price Change: 12/19/25
- Days On Market: 83
- Bedrooms: 4
- Baths: 4
- Garage / Parking Spaces: 3
- Bldg sqft: 2776
- Acreage: 0.22 acres
- Pool: No
- Waterfront: No
- Year Built: 2026
MLS#: W7880174
- County: ORANGE
- City: APOPKA
- Zipcode: 32703
- Subdivision: Eden Crest
- Elementary School: Apopka Elem
- Middle School: Wolf Lake
- High School: Wekiva
- Provided by: MALTBIE REALTY GROUP

- DMCA Notice
Single Family
- Price: $649,999.00
- Price sqft: $215.80 / sqft
- Previous Price: $675,999
- Last Price Change: 11/24/25
- Days On Market: 93
- Bedrooms: 5
- Baths: 4
- Garage / Parking Spaces: 3
- Bldg sqft: 3012
- Acreage: 0.31 acres
- Pool: No
- Waterfront: No
- Year Built: 2025
MLS#: W7879869
- County: ORANGE
- City: APOPKA
- Zipcode: 32703
- Subdivision: Eden Crest
- Elementary School: Apopka Elem
- Middle School: Wolf Lake
- High School: Wekiva
- Provided by: MALTBIE REALTY GROUP

- DMCA Notice
Single Family
- Price: $599,999.00
- Price sqft: $149.44 / sqft
- Previous Price: $629,999
- Last Price Change: 12/19/25
- Days On Market: 63
- Bedrooms: 4
- Baths: 3
- Garage / Parking Spaces: 3
- Bldg sqft: 4015
- Acreage: 0.18 acres
- Pool: No
- Waterfront: No
- Year Built: 2025
MLS#: W7880711
- County: ORANGE
- City: APOPKA
- Zipcode: 32703
- Subdivision: Eden Crest
- Elementary School: Apopka Elem
- Middle School: Wolf Lake
- High School: Wekiva
- Provided by: MALTBIE REALTY GROUP

- DMCA Notice
Single Family
- Price: $589,999.00
- Price sqft: $232.10 / sqft
- Previous Price: $599,999
- Last Price Change: 12/19/25
- Days On Market: 146
- Bedrooms: 4
- Baths: 4
- Garage / Parking Spaces: 3
- Bldg sqft: 2542
- Acreage: 0.22 acres
- Pool: No
- Waterfront: No
- Year Built: 2025
MLS#: W7878389
- County: ORANGE
- City: APOPKA
- Zipcode: 32703
- Subdivision: Eden Crest
- Elementary School: Apopka Elem
- Middle School: Wolf Lake
- High School: Wekiva
- Provided by: MALTBIE REALTY GROUP

- DMCA Notice
Single Family
- Price: $579,999.00
- Price sqft: $228.71 / sqft
- Previous Price: $599,999
- Last Price Change: 12/22/25
- Days On Market: 175
- Bedrooms: 4
- Baths: 3
- Garage / Parking Spaces: 3
- Bldg sqft: 2536
- Acreage: 0.24 acres
- Pool: No
- Waterfront: No
- Year Built: 2025
MLS#: W7877569
- County: ORANGE
- City: APOPKA
- Zipcode: 32703
- Subdivision: Eden Crest
- Elementary School: Apopka Elem
- Middle School: Wolf Lake
- High School: Wekiva
- Provided by: MALTBIE REALTY GROUP

- DMCA Notice
Single Family
- Price: $574,999.00
- Price sqft: $210.39 / sqft
- Previous Price: $595,655
- Last Price Change: 12/19/25
- Days On Market: 175
- Bedrooms: 4
- Baths: 4
- Garage / Parking Spaces: 3
- Bldg sqft: 2733
- Acreage: 0.19 acres
- Pool: No
- Waterfront: No
- Year Built: 2025
MLS#: W7877568
- County: ORANGE
- City: APOPKA
- Zipcode: 32703
- Subdivision: Eden Crest
- Elementary School: Apopka Elem
- Middle School: Wolf Lake
- High School: Wekiva
- Provided by: MALTBIE REALTY GROUP

- DMCA Notice
Single Family
- Price: $549,999.00
- Price sqft: $174.16 / sqft
- Previous Price: $559,999
- Last Price Change: 12/19/25
- Days On Market: 146
- Bedrooms: 4
- Baths: 3
- Garage / Parking Spaces: 3
- Bldg sqft: 3158
- Acreage: 0.20 acres
- Pool: No
- Waterfront: No
- Year Built: 2025
MLS#: W7878392
- County: ORANGE
- City: APOPKA
- Zipcode: 32703
- Subdivision: Eden Crest
- Elementary School: Apopka Elem
- Middle School: Wolf Lake
- High School: Wekiva
- Provided by: MALTBIE REALTY GROUP

- DMCA Notice
Single Family
- Price: $474,990.00
- Price sqft: $258.29 / sqft
- Previous Price: $479,990
- Last Price Change: 11/01/25
- Days On Market: 153
- Bedrooms: 4
- Baths: 2
- Garage / Parking Spaces: 2
- Bldg sqft: 1839
- Acreage: 0.21 acres
- Pool: No
- Waterfront: No
- Year Built: 2026
MLS#: W7878219
- County: ORANGE
- City: APOPKA
- Zipcode: 32703
- Subdivision: Eden Crest
- Elementary School: Apopka Elem
- Middle School: Wolf Lake
- High School: Wekiva
- Provided by: MALTBIE REALTY GROUP

- DMCA Notice
Townhome
- Price: $392,990.00
- Price sqft: $221.53 / sqft
- Previous Price: $397,990
- Last Price Change: 11/05/25
- Days On Market: 110
- Bedrooms: 4
- Baths: 3
- Garage / Parking Spaces: 2
- Bldg sqft: 1774
- Acreage: 0.09 acres
- Pool: No
- Waterfront: No
- Year Built: 2026
MLS#: W7879321
- County: ORANGE
- City: APOPKA
- Zipcode: 32703
- Subdivision: Eden Crest Townhomes
- Elementary School: Apopka Elem
- Middle School: Wolf Lake
- High School: Wekiva
- Provided by: MALTBIE REALTY GROUP

- DMCA Notice


