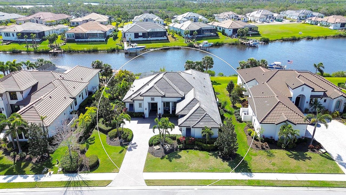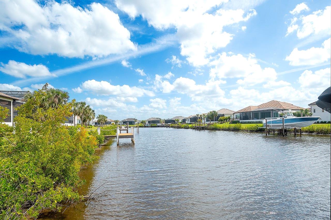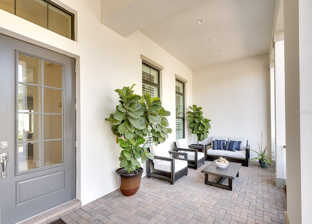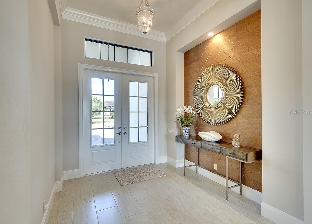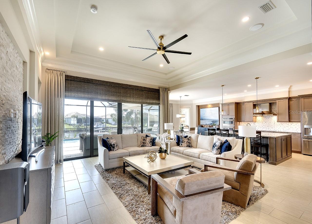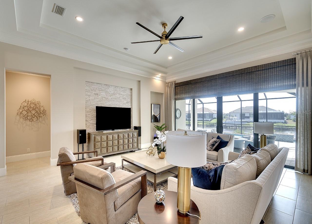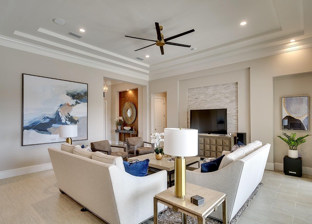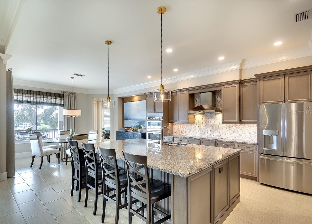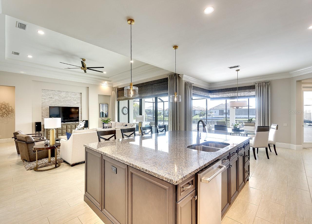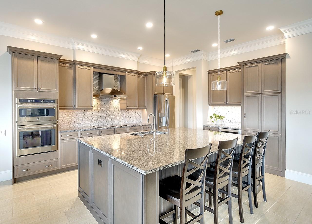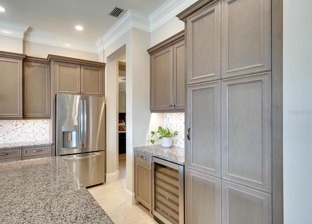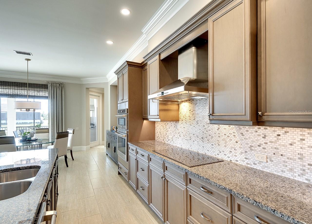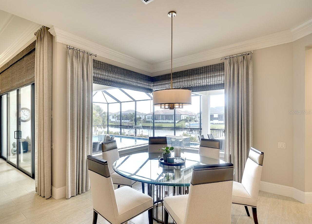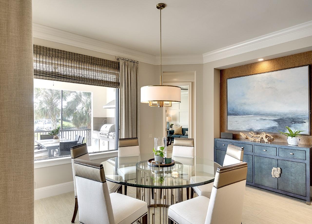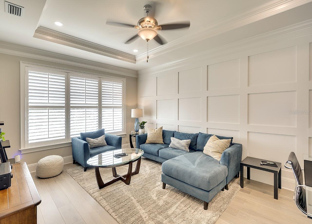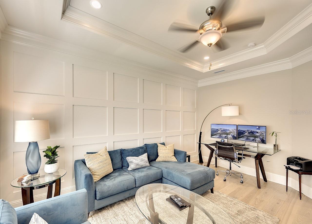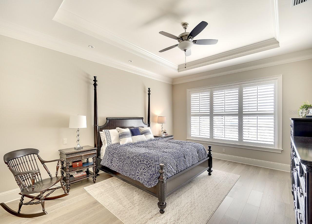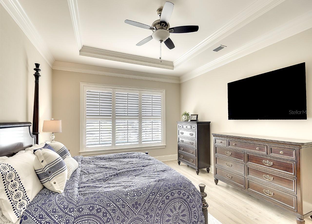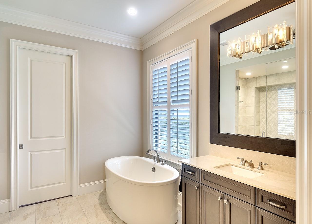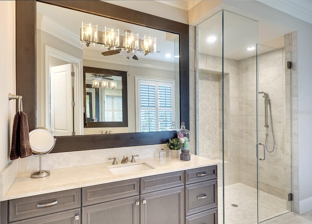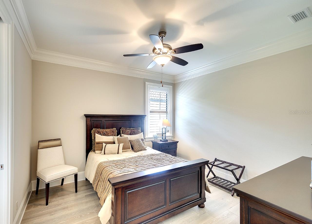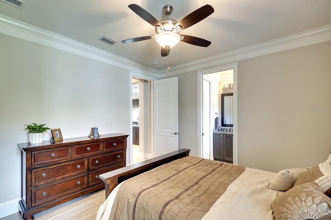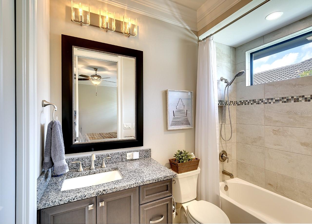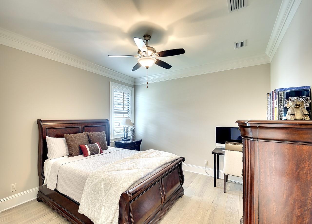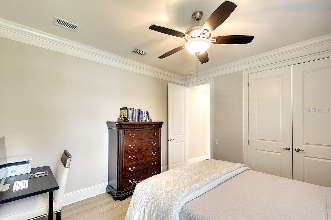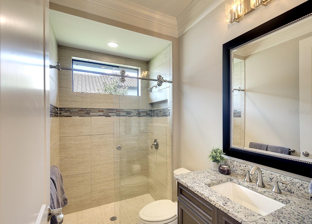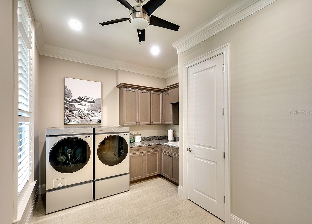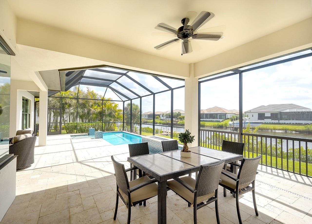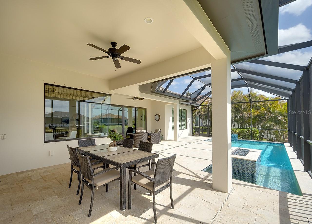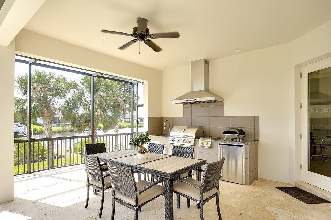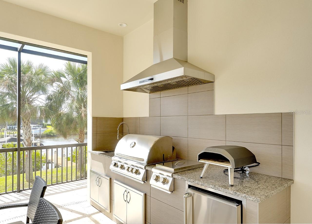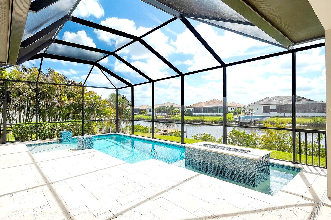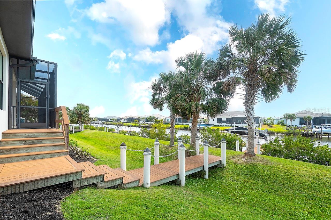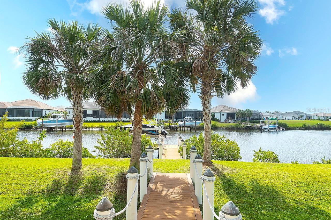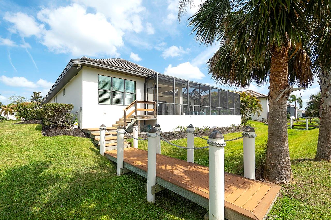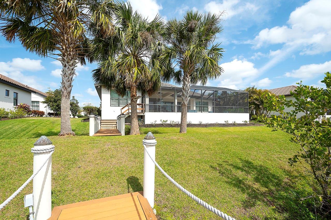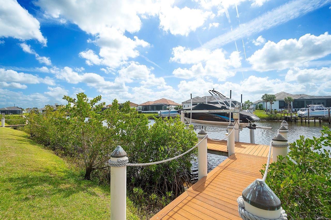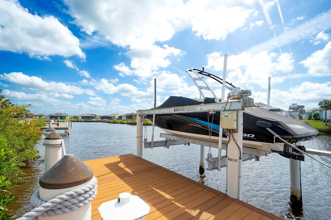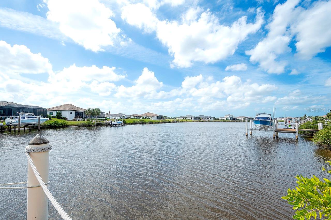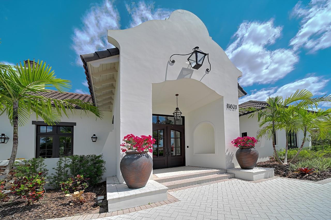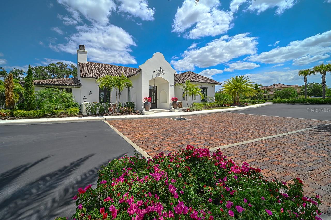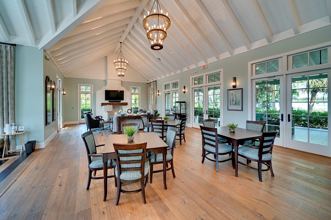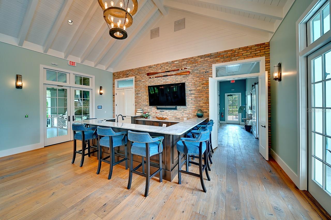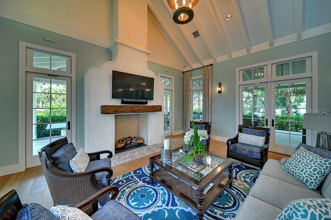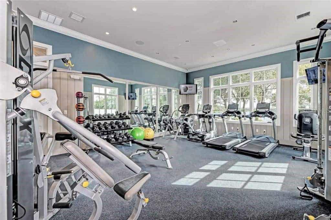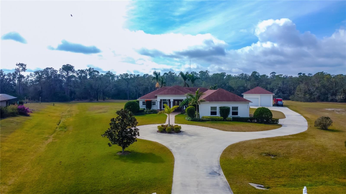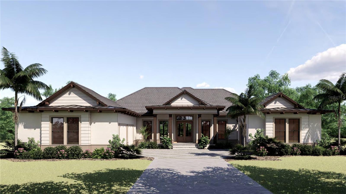11511 Harbourside Lane, PARRISH, FL 34219
Property Photos
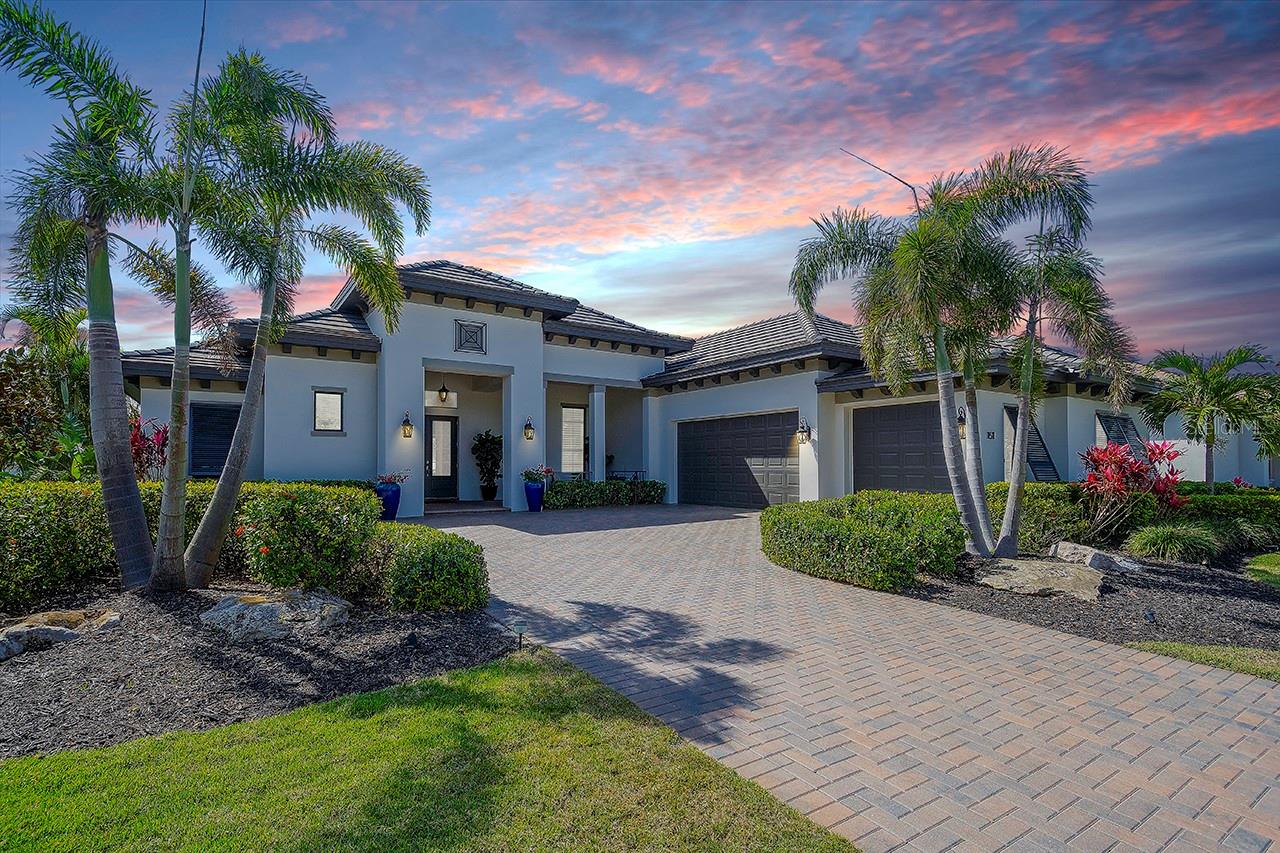
Would you like to sell your home before you purchase this one?
Priced at Only: $1,869,000
For more Information Call:
Address: 11511 Harbourside Lane, PARRISH, FL 34219
Property Location and Similar Properties
- MLS#: A4642695 ( Single Family )
- Street Address: 11511 Harbourside Lane
- Viewed:
- Price: $1,869,000
- Price sqft: $420
- Waterfront: Yes
- Wateraccess: Yes
- Waterfront Type: Canal - Brackish,Canal Front,Gulf/Ocean to Bay,River Front
- Year Built: 2017
- Bldg sqft: 4449
- Bedrooms: 3
- Total Baths: 3
- Full Baths: 3
- Garage / Parking Spaces: 3
- Days On Market: 54
- Additional Information
- Geolocation: 27.5249 / -82.442
- County: MANATEE
- City: PARRISH
- Zipcode: 34219
- Subdivision: River Wilderness Ph Iii Sp H1
- Elementary School: Annie Lucy Williams
- Middle School: Buffalo Creek
- High School: Parrish Community
- Provided by: COLDWELL BANKER REALTY
- Contact: Judy Aarnes, PA

- DMCA Notice
-
DescriptionExperience Elevated Waterfront Living in Timeless West Indies Elegance Welcome to a rare offering in the Islands on the Manatee, where luxury, lifestyle, and location converge. This exquisite custom Arthur Rutenberg Home is your gateway to refined coastal living, featuring direct boating access to the Manatee River, Tampa Bay, and the Gulf of Mexico right from your private dock complete with a 10,000 lb. boat lift, water and power. Perfectly situated on nearly half an acre within one of the area's most sought after gated communities, this residence offers privacy, tranquility, and seamless access to nature and the open water an unmatched combination in today's market. From the moment you enter the grand foyer, you are welcomed into an expansive open concept great room and chef inspired gourmet kitchen, where indoor and outdoor living blend effortlessly. Massive sliding glass doors open to a beautiful screened lanai showcasing a saltwater pool with in water firepit, fountains, travertine pavers, and a fully equipped outdoor kitchen featuring a stainless steel gas grill, dual burners, hood, sink, and beverage fridge designed for unforgettable entertaining. Inside, you will find nearly 3000 square feet of refined single level living, highlighted by soaring ceilings, elegant double crown molding, neutral tile and wood flooring, impact rated windows and doors, and plantation shutters. the split bedroom floor plan includes three spacious bedrooms, three full baths, and a dedicated home office or optional fourth bedroom, offering flexibility for families and guests. The gourmet kitchen features an oversized island with seating and storage, natural granite countertops, Caf stainless steel appliances, a wine fridge, and induction cooktop delighting the most discerning chefs. The great room is anchored by a stepped tray ceiling, recessed lighting, and a stunning tone accent wall creating a warm and inviting space to relax and unwind. Retreat to your expansive primary suite, featuring a luxuriously appointed dual shower, custom cabinetry, and an oversized walk in closet. Additional features include a three and a half car garage with golf cart space, high ceilings and timeless architectural detailing throughout. Enjoy an array of lifestyle amenities with optional membership to The Club at River Wilderness, including a championship 18 hole golf course, lighted tennis and pickleball courts a full service athletic center and a vibrant social scene. Residents also have access to The River Lodge Clubhouse, including a fitness center, putting green, and 24 hour security for ultimate peace of mind. Just 3 miles from Lakewood Ranch, this location offers the perfect blend of exclusivity and convenience, with close proximity to dining, shopping, healthcare, and culture while embracing the true boater's lifestyle that only this waterfront setting can provide. With NO CDD fees, a low HOA, an one of the finest the waterfront lots in the region, this is more than a home it is a rare opportunity to live an exceptional lifestyle every day. Schedule your private tour today and discover the art of fine coastal living.
Payment Calculator
- Principal & Interest -
- Property Tax $
- Home Insurance $
- HOA Fees $
- Monthly -
For a Fast & FREE Mortgage Pre-Approval Apply Now
Apply Now
 Apply Now
Apply NowFeatures
Similar Properties
Nearby Subdivisions
Aberdeen
Ancient Oaks
Aviary At Rutland Ranch
Aviary At Rutland Ranch Ph 1a
Aviary At Rutland Ranch Ph Iia
Aviaryrutland Ranch Ph Iiia
Bella Lago
Bella Lago Ph I
Broadleaf
Buckhead Trails Ph Ib
Buckhead Trails Ph Iii
Canoe Creek
Canoe Creek Ph I
Canoe Creek Ph Ii Subph Iia I
Canoe Creek Ph Iii
Chelsea Oaks Ph I
Chelsea Oaks Ph Ii Iii
Copperstone
Copperstone Ph I
Copperstone Ph Iia
Copperstone Ph Iib
Copperstone Ph Iic
Country River Estates
Cove At Twin Rivers
Creekside At Rutland Ranch
Creekside At Rutland Ranch P
Creekside Oaks Ph I
Creekside Preserve Ii
Cross Creek
Cross Creek Ph Id
Crosscreek 1d
Crosscreek Ph I Subph B C
Crosscreek Ph Ia
Crosswind Point
Crosswind Point Ph I
Crosswind Point Ph Ii
Crosswind Ranch
Crosswind Ranch Ph Ia
Cypress Glen At River Wilderne
Del Webb At Bayview
Del Webb At Bayview Ph I Subph
Del Webb At Bayview Ph Ii Subp
Del Webb At Bayview Ph Iii
Del Webb At Bayview Ph Iv
Del Webb At Bayview Phiii
Ellenton Acres
Forest Creek Fennemore Way
Forest Creek Ph I Ia
Forest Creek Ph Iib
Forest Creek Ph Iib 2nd Rev Po
Forest Creekfennemore Way
Foxbrook Ph I
Foxbrook Ph Ii
Foxbrook Ph Iii A
Foxbrook Ph Iii C
Gamble Creek Estates
Gamble Creek Estates Ph Ii Ii
Gamble Creek Ests
Grand Oak Preserve Fka The Pon
Harrison Ranch Ph Ia
Harrison Ranch Ph Ib
Harrison Ranch Ph Iia
Harrison Ranch Ph Iib
Harrison Ranch Ph Iib3
Harrison Ranch Phase Ii-a4 & I
Isles At Bayview
Isles At Bayview Ph I Subph A
Isles At Bayview Ph Ii
Isles At Bayview Ph Iii
John Parrish Add To Parrish
Kingsfield Lakes Ph 1
Kingsfield Lakes Ph 2
Kingsfield Lakes Ph 3
Kingsfield Ph I
Kingsfield Ph Ii
Kingsfield Ph Iii
Kingsfield Ph V
Kingsfield Phase Iii
Lakeside Preserve
Lexington
Lexington Add
Lexington Ph Iv
Lincoln Park
Mckinley Oaks
Morgans Glen Ph Ia Ib Ic Iia
None
North River Ranch
North River Ranch Morgans Gle
North River Ranch Ph Ia2
North River Ranch Ph Ib Id Ea
North River Ranch Ph Ic Id We
North River Ranch Ph Iva
North River Ranch Ph Ivc1
North River Ranch Riverfield M
Oakfield Lakes
Oakfield Trails
Parkwood Lakes Ph I Ii
Parkwood Lakes Ph Vvii
Parrish West And North Of 301
Ph Iia4 Iia5 Pb60128
Prosperity Lakes
Prosperity Lakes Active Adult
Prosperity Lakes Ph I Subph Ia
Prosperity Lakes Ph I Subph Ib
Reserve At Twin Rivers
River Plantation Ph I
River Plantation Ph Ii
River Wilderness Ph I
River Wilderness Ph I Tr 7
River Wilderness Ph Iia
River Wilderness Ph Iib
River Wilderness Ph Iii Sp B
River Wilderness Ph Iii Sp C
River Wilderness Ph Iii Sp D2
River Wilderness Ph Iii Sp E F
River Wilderness Ph Iii Sp H1
River Wilderness Ph Iii Sp J
River Wilderness Ph Iii Subph
River Wilderness Ph Iv
River Wilderness Ph Iv Cypress
River Woods Ph I
River Woods Ph Ii
River Woods Ph Iii
River Woods Ph Iv
River Woods Phase I
Rivers Reach
Rivers Reach Ph Ia
Rivers Reach Ph Ib Ic
Rivers Reach Ph Ii
Rye Crossing
Rye Ranch
Salt Meadows
Saltmeadows Ph Iia
Sawgrass Lakes Ph Iiii
Seaire
Silverleaf
Silverleaf Ii Iii
Silverleaf Ph Ia
Silverleaf Ph Ib
Silverleaf Ph Ic
Silverleaf Ph Id
Silverleaf Ph Ii Iii
Silverleaf Ph Iv
Silverleaf Ph V
Silverleaf Ph Vi
Silverleaf Phase Ii Iii
Silverleaf Phase Iv
Southern Oaks Ph I Ii
Summerwoods
Summerwoods Ph Ib
Summerwoods Ph Ic Id
Summerwoods Ph Ii
Summerwoods Ph Iiia Iva
Summerwoods Ph Iiia Iva Pi
Summerwoods Ph Iiia Iva Pi 40
Summerwoods Ph Iiib Ivb
Summerwoods Ph Ivc
Timberly Ph I Ii
Twin Rivers
Twin Rivers Ph I
Twin Rivers Ph Ii
Twin Rivers Ph Iii
Twin Rivers Ph Iv
Twin Rivers Ph Va2 Va3
Twin Rivers Ph Va4
Twin Rivers Ph Vb2 Vb3
Willow Bend Ph Ib
Willow Bend Ph Iv
Willow Shores
Windwater Ph Ia Ib
Woodland Preserve

- Lumi Bianconi
- Tropic Shores Realty
- Mobile: 352.263.5572
- Mobile: 352.263.5572
- lumibianconirealtor@gmail.com



