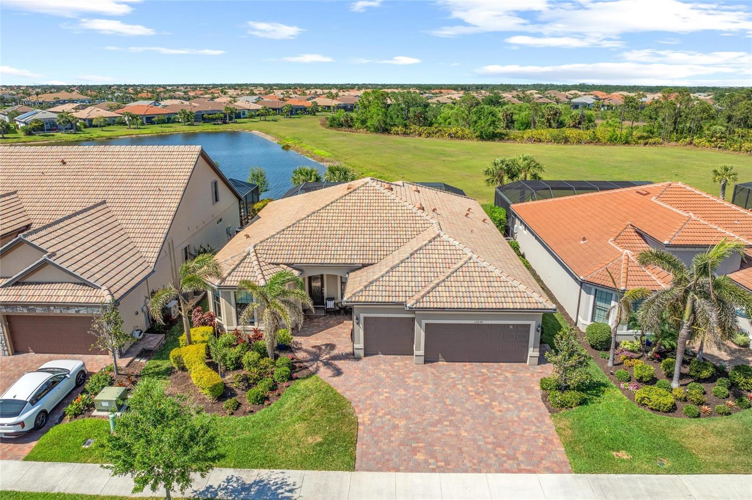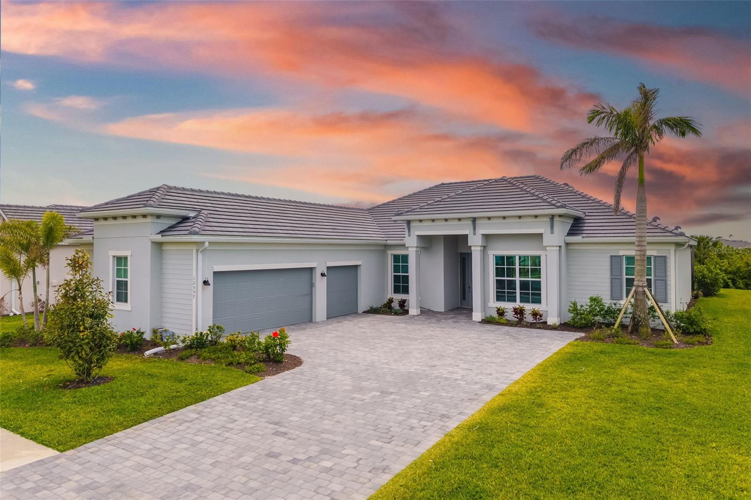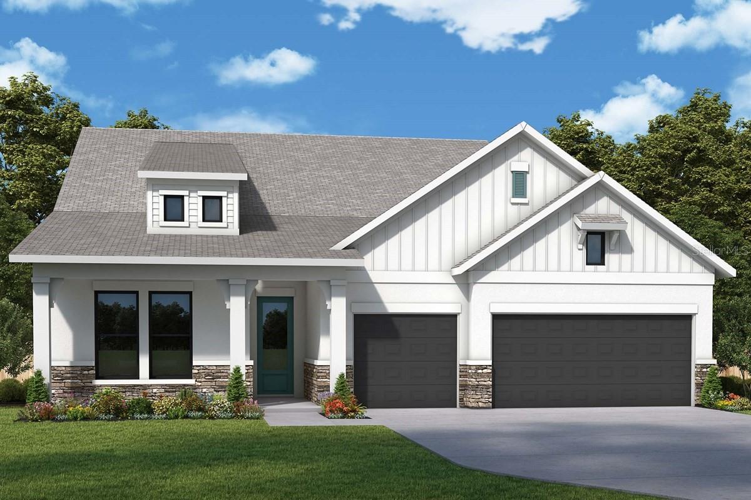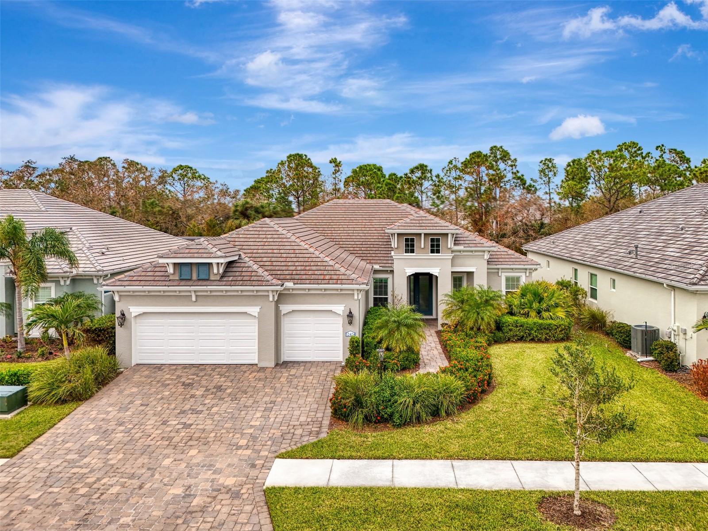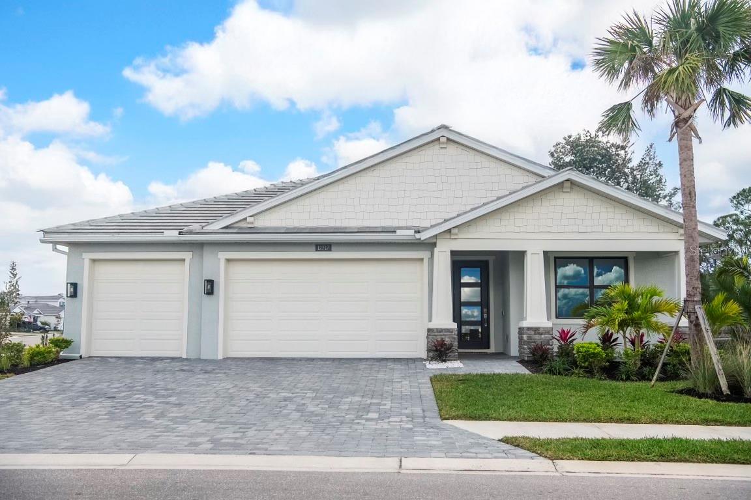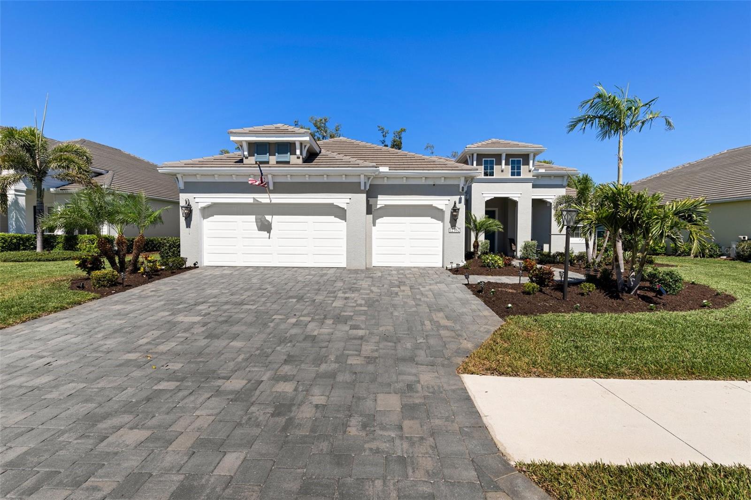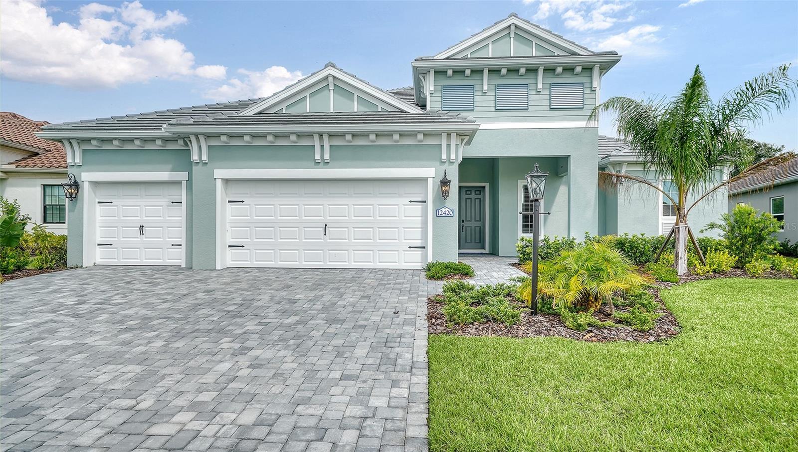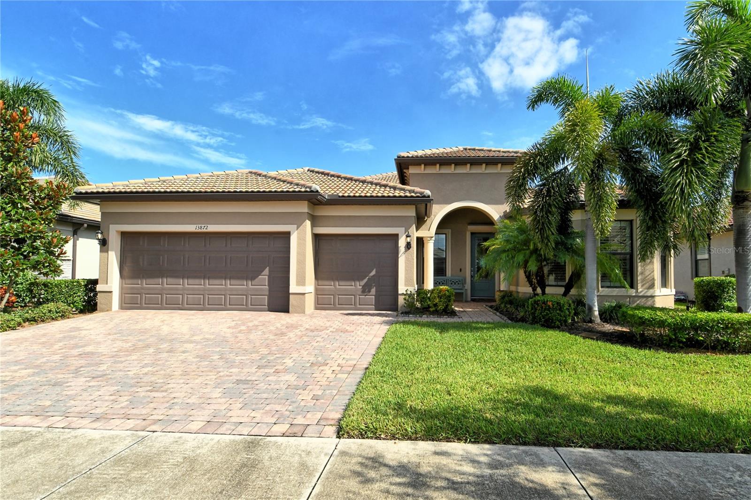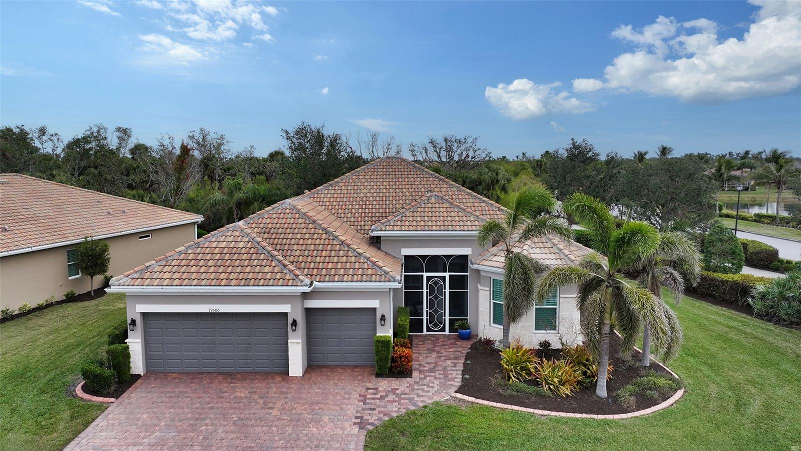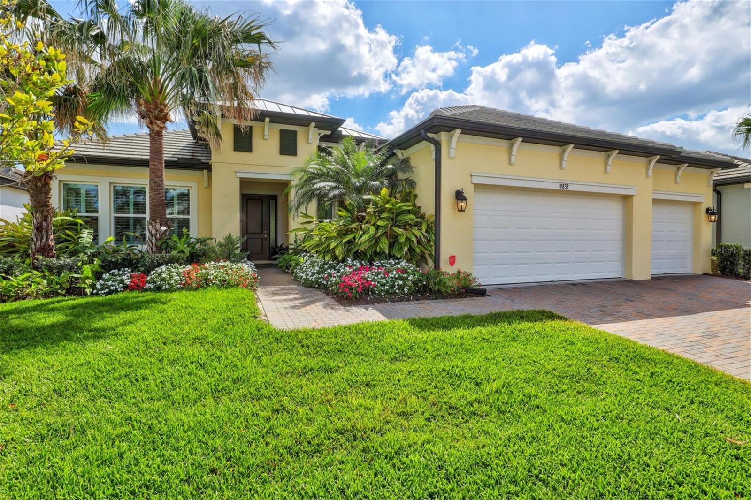19696 Petrino Street, VENICE, FL 34293
Property Photos
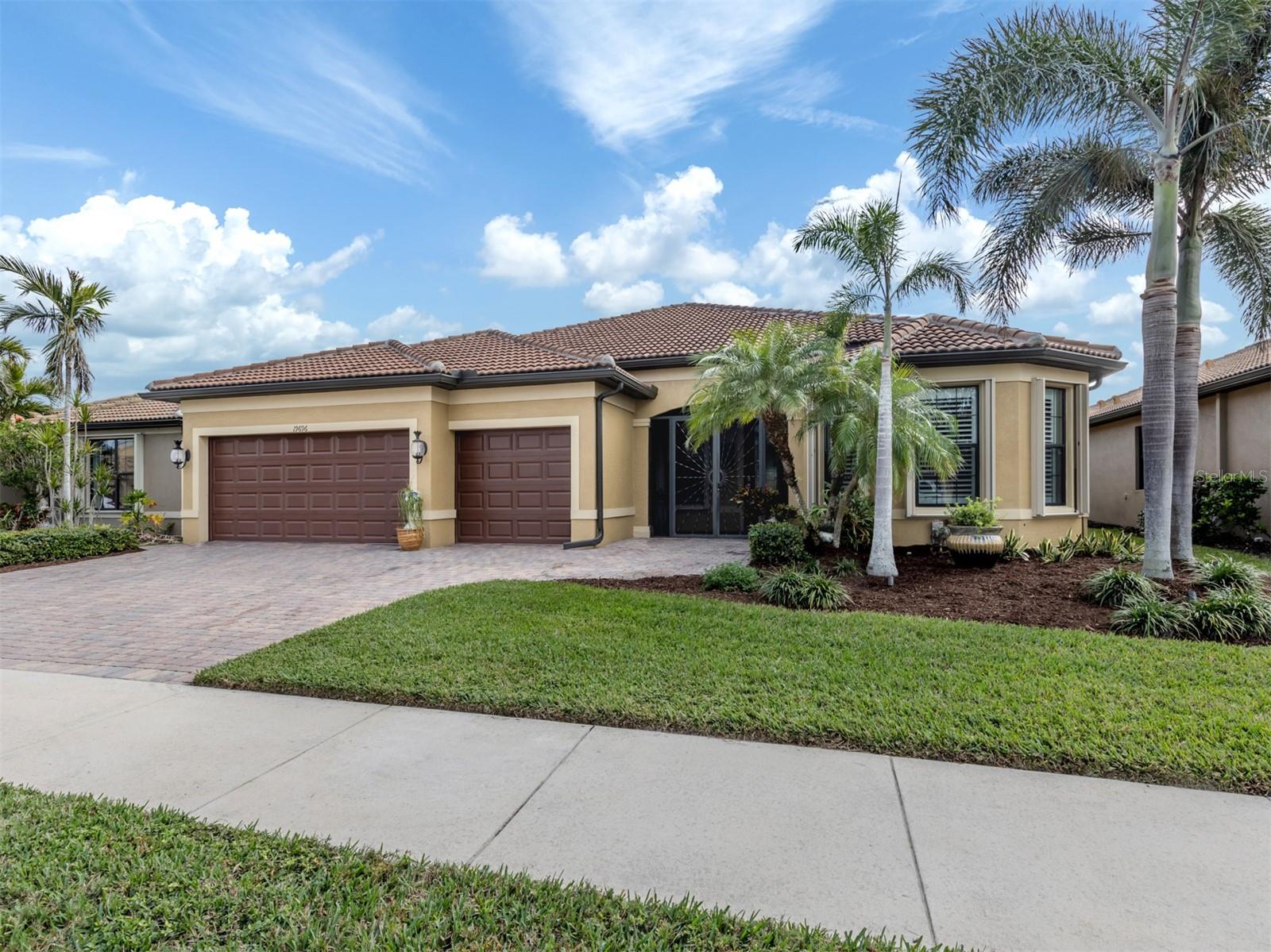
Would you like to sell your home before you purchase this one?
Priced at Only: $869,990
For more Information Call:
Address: 19696 Petrino Street, VENICE, FL 34293
Property Location and Similar Properties
- MLS#: A4634140 ( Residential )
- Street Address: 19696 Petrino Street
- Viewed:
- Price: $869,990
- Price sqft: $257
- Waterfront: No
- Year Built: 2014
- Bldg sqft: 3388
- Bedrooms: 3
- Total Baths: 3
- Full Baths: 3
- Garage / Parking Spaces: 3
- Days On Market: 111
- Additional Information
- Geolocation: 27.0473 / -82.3473
- County: SARASOTA
- City: VENICE
- Zipcode: 34293
- Subdivision: Islandwalk At The West Village
- Elementary School: Taylor Ranch
- Middle School: Venice Area
- High School: Venice Senior
- Provided by: LALANDE PROPERTIES
- Contact: Ann Donnelly
- 941-786-5600

- DMCA Notice
-
DescriptionMotivated seller! Welcome to your dream home in IslandWalk, Venice Florida. Boasting an expansive 2516 sf of living space. The 3 zone, 17 SERR variable speed HVAC Pinnacle Estate model is not just a residence it's a statement of upscale living with engineered hardwood floors and porcelain tiles. As you step inside, the southern pine ceiling in the entry hall invites you into the world where every detail is crafted for harmony and function. The open floor plan cascades into the gathering room adorned with a custom cork wall, perfect for entertaining or cozy family evenings. The home is adorned with custom plantation shutters throughout and is illuminated by recessed dimmer controlled lighting and remote controlled ceiling fans, setting the mood for every occasion. The kitchen is outfitted with stainless steel appliances, pristine quartz countertops and a layout that makes every square inch count. Adjacent, the dining room area offers vistas of your private backyard sanctuary lending a picturesque backdrop to your culinary creations. Dive into comfort in the spacious primary bedroom suite, where privacy and peace are your nearest neighbors. This retreat features an ensuite bathroom with abundant closet space to house your wardrobe in style. Each of the additional bedrooms, one of which is an en suite, both containing walk in closets with engineered hardwood floors. Step outside to the lanai where a large screen TV is mounted on the wall and travertine tiles meet an inviting in ground heated pool, with private preserve views. The home is protected by Storm Smart electric screens and Eurex storm shutters, ensuring that your paradise is protected regardless of the weather. The lanai ceiling is adorned with southern pine. Set within a 24 hour guard gated community, security and privacy are paramount, providing you peace of mind in your oasis. The 3 car garage includes overhead storage for seasonal decorations or recreational gear. Additionally, the exterior features a 22kw Generac whole home generator, including a buried 500 gal. propane tank. The home also includes 2 separate Volt low voltage systems for exterior lighting, that enhances the homes architecture after sunset and provides a visual welcome every time you drive up. Location is the icing on the cake. IslandWalk is an active lifestyle community comprising of 2 pools, a lap pool, pickle ball courts, tennis courts, bocce court, basketball court, 2 state of the art gyms, yoga studios, walking/biking trails, dog park and a community garden. The community center boasts art and craft rooms, a library, billiard tables, card rooms, and hosts concerts and comedy shows. The community also has a famers market and food trucks. Your new home is a stones throw from downtown Wellen Park's new restaurants and shopping and a new Publix super market... for those discerning buyers seeking a residence that offers both beauty ad functionality in a vibrant neighborhood...look no further.
Payment Calculator
- Principal & Interest -
- Property Tax $
- Home Insurance $
- HOA Fees $
- Monthly -
For a Fast & FREE Mortgage Pre-Approval Apply Now
Apply Now
 Apply Now
Apply NowFeatures
Building and Construction
- Builder Model: Pinnacle
- Builder Name: DiVosta/Pulte
- Covered Spaces: 0.00
- Exterior Features: Hurricane Shutters, Lighting, Rain Gutters, Sidewalk, Sliding Doors
- Flooring: Hardwood, Tile
- Living Area: 2516.00
- Roof: Concrete, Membrane, Tile
Property Information
- Property Condition: Completed
Land Information
- Lot Features: Landscaped
School Information
- High School: Venice Senior High
- Middle School: Venice Area Middle
- School Elementary: Taylor Ranch Elementary
Garage and Parking
- Garage Spaces: 3.00
- Open Parking Spaces: 0.00
Eco-Communities
- Pool Features: Gunite, Heated, In Ground, Lighting, Pool Alarm, Screen Enclosure, Tile
- Water Source: Public
Utilities
- Carport Spaces: 0.00
- Cooling: Central Air, Zoned
- Heating: Electric
- Pets Allowed: Cats OK, Dogs OK
- Sewer: Public Sewer
- Utilities: Cable Connected, Electricity Connected, Fire Hydrant, Phone Available, Public, Sewer Connected, Underground Utilities, Water Connected
Amenities
- Association Amenities: Basketball Court, Cable TV, Clubhouse, Fence Restrictions, Fitness Center, Gated, Handicap Modified, Lobby Key Required, Maintenance, Pickleball Court(s), Playground, Pool, Racquetball, Recreation Facilities, Security, Shuffleboard Court, Spa/Hot Tub, Tennis Court(s), Trail(s), Wheelchair Access
Finance and Tax Information
- Home Owners Association Fee Includes: Guard - 24 Hour, Cable TV, Pool, Escrow Reserves Fund, Fidelity Bond, Internet, Maintenance Grounds, Management, Private Road, Recreational Facilities
- Home Owners Association Fee: 1167.00
- Insurance Expense: 0.00
- Net Operating Income: 0.00
- Other Expense: 0.00
- Tax Year: 2023
Other Features
- Appliances: Built-In Oven, Convection Oven, Cooktop, Dishwasher, Disposal, Dryer, Electric Water Heater, Exhaust Fan, Microwave, Range Hood, Refrigerator, Washer, Wine Refrigerator
- Association Name: Casey Burch
- Association Phone: 9414932302
- Country: US
- Furnished: Negotiable
- Interior Features: Ceiling Fans(s), Dry Bar, In Wall Pest System, Open Floorplan, Primary Bedroom Main Floor, Solid Surface Counters, Thermostat, Tray Ceiling(s), Walk-In Closet(s)
- Legal Description: LOT 225, ISLANDWALK AT THE WEST VILLAGES PH 2F & 2G
- Levels: One
- Area Major: 34293 - Venice
- Occupant Type: Owner
- Parcel Number: 0781030225
- Possession: Close Of Escrow
- Style: Mediterranean
- View: Park/Greenbelt, Trees/Woods
Similar Properties
Nearby Subdivisions
1020 South Venice
1614 Venice Country Club Esta
8477 Courtyards At Plantation
Acreage
Antiguawellen Park
Antiguawellen Pk
Augusta Villas At Plan
Augusta Villas At Plantation
Augusta Villas At The Plantati
Bermuda Club East At Plantatio
Bermuda Club West At Plantatio
Brightmore At Wellen Park
Brightmorewellen Park Ph 1a1c
Buckingham Meadows 02 St Andre
Buckingham Meadows Iist Andrew
Buckingham Meadows St Andrews
Cambridge Mews Of St Andrews
Chestnut Creek Manors
Circle Woods Of Venice 1
Circle Woods Of Venice 2
Clubside Villas
Cove Pointe
Everly At Wellen Park
Everlywellen Park
Florida Tropical Homesites Li
Governors Green
Gran Paradiso
Gran Paradiso Villas Ii
Gran Paradiso Ph 1
Gran Paradiso Ph 4c
Gran Paradiso Ph 8
Gran Place
Grand Palm
Grand Palm Ph 1a
Grand Palm Ph 1a A
Grand Palm Ph 1aa
Grand Palm Ph 1b
Grand Palm Ph 1c B
Grand Palm Ph 1ca
Grand Palm Ph 2a D 2a E
Grand Palm Ph 2ab 2ac
Grand Palm Ph 2b
Grand Palm Ph 2c
Grand Palm Ph 3a
Grand Palm Ph 3a A
Grand Palm Ph 3a B
Grand Palm Ph 3aa
Grand Palm Ph 3b
Grand Palm Ph 3c
Grand Palm Phase 2b
Grand Palm Phase 3c
Grand Palm Phases 2a D 2a E
Grassy Oaks
Gulf View Estates
Hampton Mews St Andrews East A
Harrington Lake
Heathers Two
Heron Lakes
Heron Shores
Hourglass Lakes Ph 1
Hourglass Lakes Ph 2
Island Walk At The West Villag
Islandwalk
Islandwalk At The West Village
Islandwalk At West Villages
Islandwalk At West Villages Ph
Islandwalkthe West Vlgs Ph 3
Islandwalkthe West Vlgs Ph 3d
Islandwalkthe West Vlgs Ph 5
Islandwalkthe West Vlgs Ph 6
Islandwalkthe West Vlgs Ph 7
Islandwalkwest Viilages Ph 1a
Islandwalkwest Vlgs Ph 1ca
Islandwalkwest Vlgs Ph 2d
Islandwalkwest Vlgs Ph 3a 3
Islandwalkwest Vlgs Ph 3d1
Islandwalkwest Vlgs Ph 4
Jacaranda C C Villas
Jacaranda Country Club West Vi
Kenwood Glen 1 Of St Andrews E
Kenwood Glen 2 Of St. Andrews
Kenwood Glen Iist Andrews Eas
Lake Of The Woods
Lakes Of Jacaranda
Lakespur At Wellen Park
Lakespur Wellen Park
Lakespurwellen Park
Lakespurwellen Pk
Lakespurwellen Pk Ph 3
Lemon Bay Estates
Links Preserve Ii Of St Andrew
Meadow Run At Jacaranda
Myakka Country
Myrtle Trace At Plan
Myrtle Trace At Plantation
Myrtle Trace At The Plantation
North Port
Not Applicable
Oasis
Oasiswest Vlgs Ph 1
Oasiswest Vlgs Ph 2
Palmera At Wellen Park
Park Estates
Patios 03 Of St Andrews Park A
Pennington Place
Plamore
Plamore Sub
Plantation The
Plantation Woods
Preservewest Vlgs Ph 1
Preservewest Vlgs Ph 2
Quail Lake
Rapalo
Sarasota Ranch Estates
Solstice
Solstice At Wellen Park
Solstice Ph 1
Solstice Ph One
South Venice
South Venice 28 Un 17
South Venice Un 20
Southwood
Southwood Sec A
Southwood Sec B
Southwood Sec C
Southwood Sec D
Stratford Glenn St Andrews Par
Sunstone At Wellen Park
Sunstone Lakeside At Wellen Pa
Sunstone Village F5 Ph 1a 1b
Tarpon Point
Terrace Villas St Andrews Park
Terraces Villas St Andrews Par
The Lakes Of Jacaranda
The Preserve
Tortuga
Tropical Homesites Little Fa
Venetia Ph 1a
Venetia Ph 1b
Venetia Ph 2
Venetia Ph 3
Venetia Ph 4
Venetia Ph 5
Venice East 3rd Add
Venice East 4th Add
Venice East 6th Add
Venice East Sec 1
Venice East Sec 1 1st Add
Venice Gardens
Venice Gardens Sec 2
Venice Groves
Venice Groves Rep
Ventura Village
Villa Nova Ph 16
Villas 2 St Andrews Park At P
Villas Iisaint Andrews Pkpla
Villas Of Somerset
Vivienda Ph Ii Sec Ii
Wellen Park
Wellen Park Golf Country Club
Westminster Glen St Andrews E
Westminster Glenst Andrews Ea
Wexford On The Green Ph 1
Wexford On The Green Ph 3
Whitestone At Southwood Ph 03
Woodmere Lakes
Wysteria
Wysteria Wellen Park Village F
Wysteriawellen Park
Wysteriawellen Park Village F4

- Lumi Bianconi
- Tropic Shores Realty
- Mobile: 352.263.5572
- Mobile: 352.263.5572
- lumibianconirealtor@gmail.com










































































