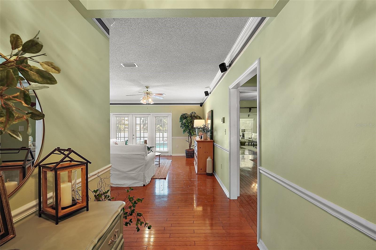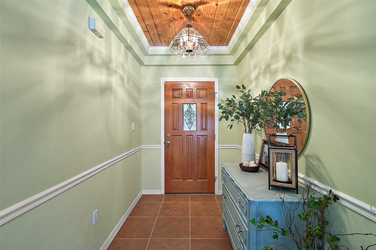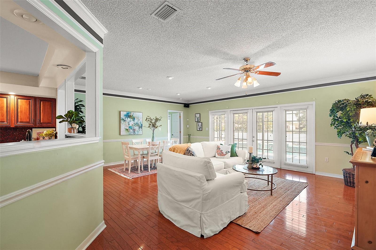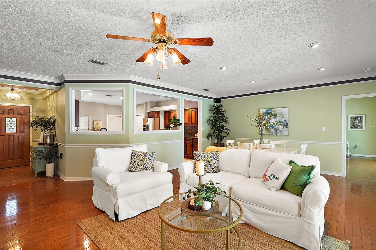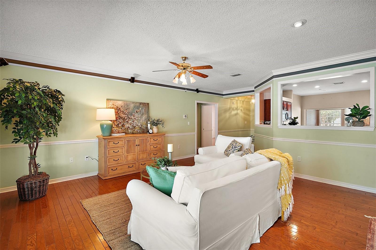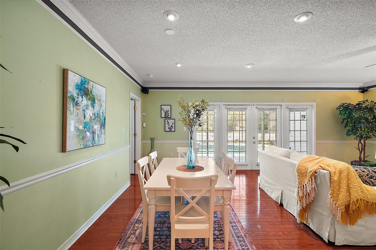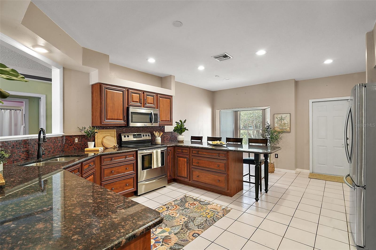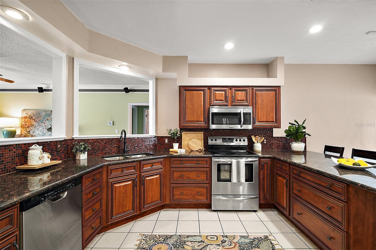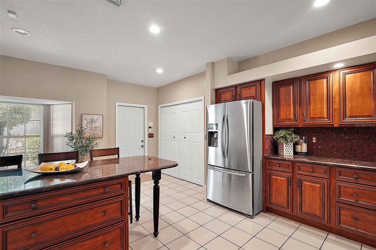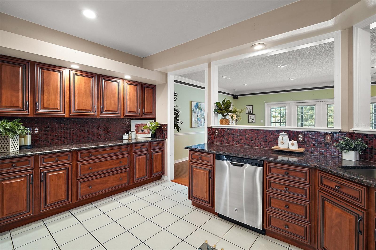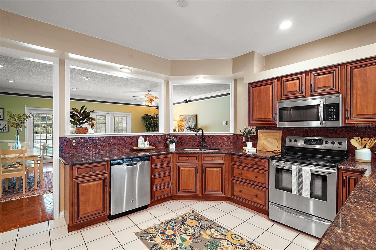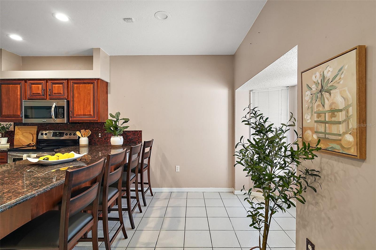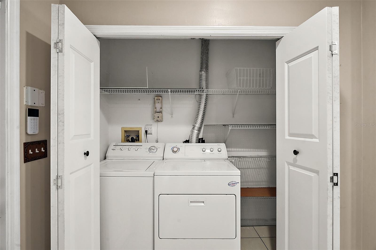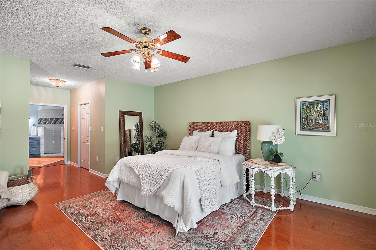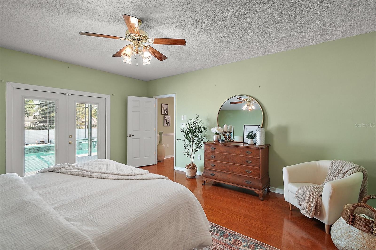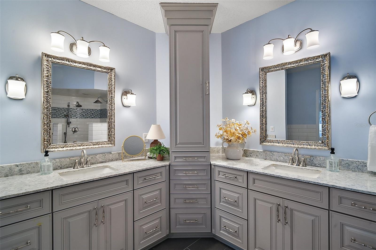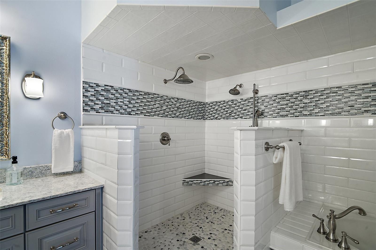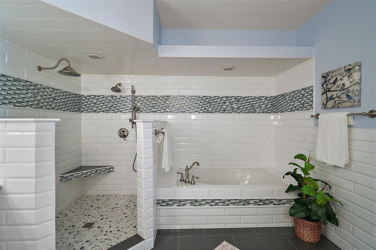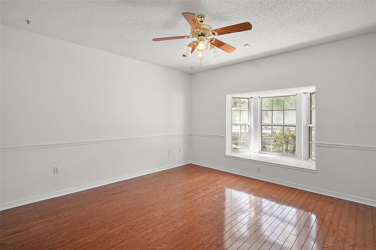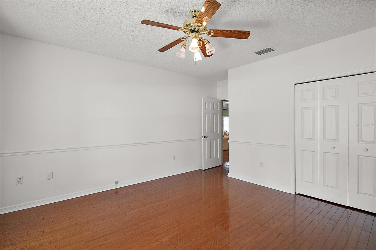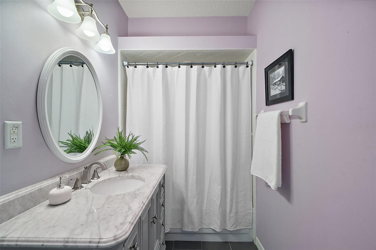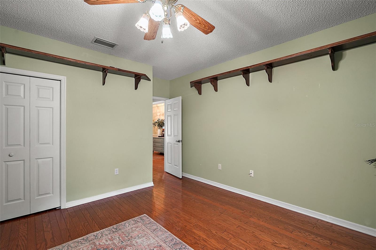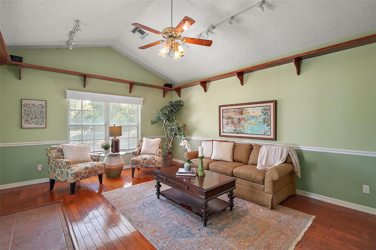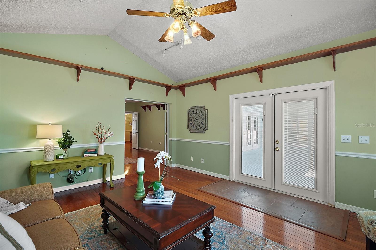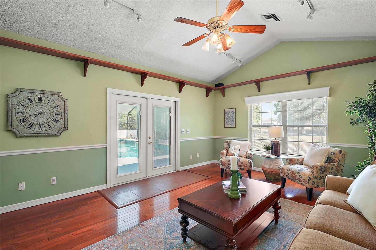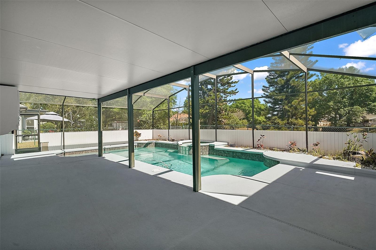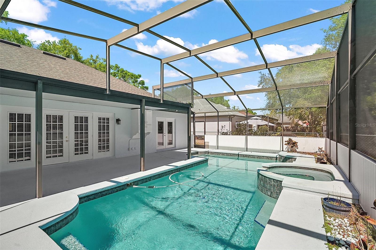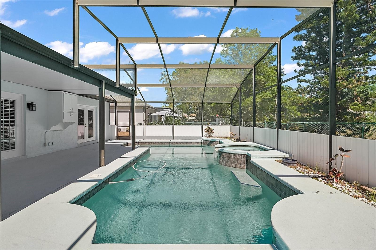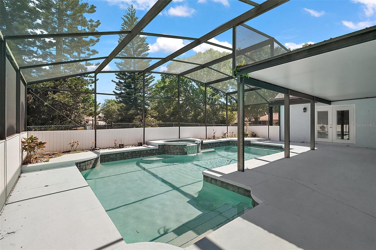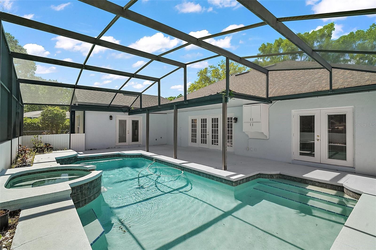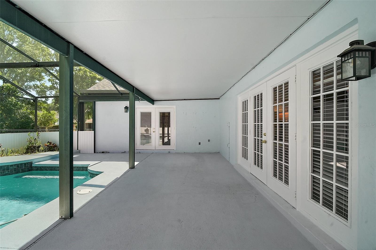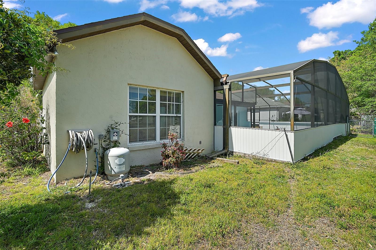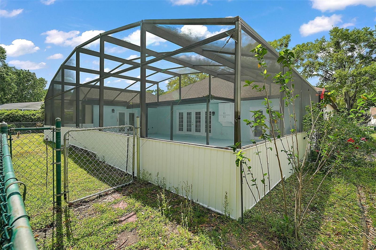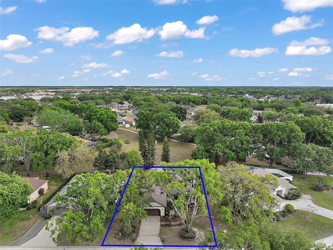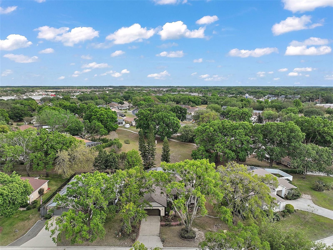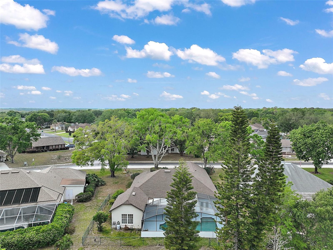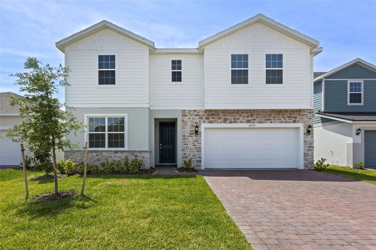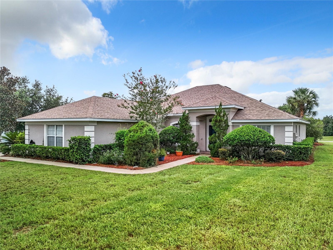2635 Gables Drive, EUSTIS, FL 32726
Property Photos
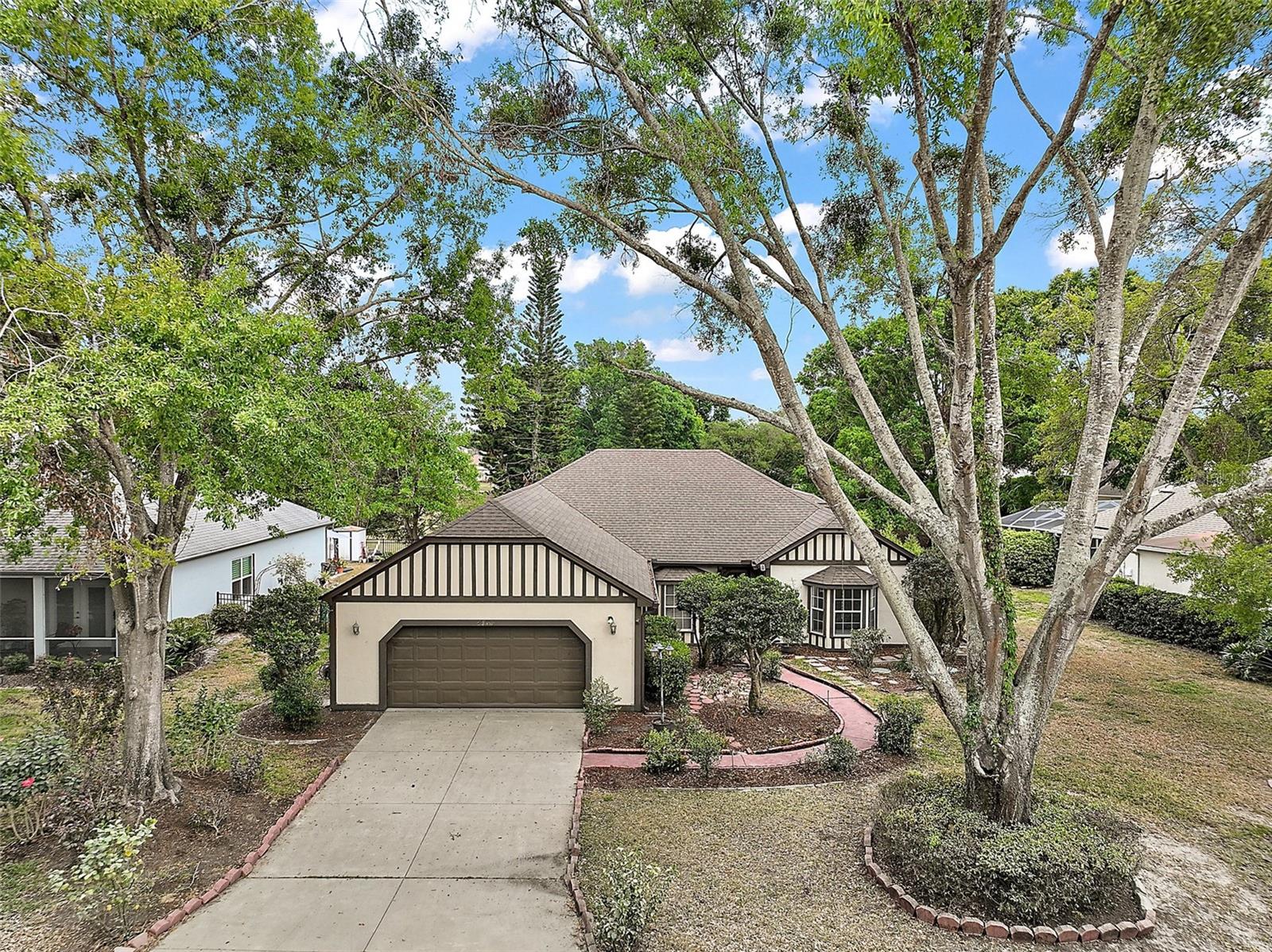
Would you like to sell your home before you purchase this one?
Priced at Only: $515,000
For more Information Call:
Address: 2635 Gables Drive, EUSTIS, FL 32726
Property Location and Similar Properties
- MLS#: G5094898 ( Residential )
- Street Address: 2635 Gables Drive
- Viewed:
- Price: $515,000
- Price sqft: $155
- Waterfront: No
- Year Built: 1994
- Bldg sqft: 3316
- Bedrooms: 3
- Total Baths: 2
- Full Baths: 2
- Garage / Parking Spaces: 2
- Days On Market: 2
- Additional Information
- Geolocation: 28.828 / -81.6504
- County: LAKE
- City: EUSTIS
- Zipcode: 32726
- Subdivision: Eustis 44 Gables
- Provided by: EXIT REALTY TRI-COUNTY
- Contact: Jaret Whitney
- 352-385-3948

- DMCA Notice
-
DescriptionSpacious home with private pool for sale in the established 44 Gables neighborhood! Step into the huge living room with beautiful hardwood floors and french doors leading to the pool deck. The kitchen has custom cabinets with plenty of storage, stainless steel appliances, and cozy breakfast nook surrounded by windows. The master suite has double closets, access to the pool, and a gorgeous custom bathroom with garden tub, walk in shower, double sinks, and built in linen closet. At the other end of the home you will find the front bedroom that has a great place to cozy up with a good book on the window seat. The other bedroom is also very spacious and leads to a bonus room great for a billiard room, library, or media room! The bonus room also has french doors that lead to the fully screened in pool deck. You have covered areas to escape the sun or warm up in the hot tub on cool nights. Call for your private tour!
Payment Calculator
- Principal & Interest -
- Property Tax $
- Home Insurance $
- HOA Fees $
- Monthly -
For a Fast & FREE Mortgage Pre-Approval Apply Now
Apply Now
 Apply Now
Apply NowFeatures
Building and Construction
- Covered Spaces: 0.00
- Exterior Features: French Doors, Lighting
- Flooring: Tile, Wood
- Living Area: 2388.00
- Roof: Shingle
Garage and Parking
- Garage Spaces: 2.00
- Open Parking Spaces: 0.00
Eco-Communities
- Pool Features: Deck, In Ground, Screen Enclosure
- Water Source: Public
Utilities
- Carport Spaces: 0.00
- Cooling: Central Air
- Heating: Central
- Pets Allowed: Yes
- Sewer: Public Sewer
- Utilities: Cable Connected, Electricity Connected
Finance and Tax Information
- Home Owners Association Fee: 420.00
- Insurance Expense: 0.00
- Net Operating Income: 0.00
- Other Expense: 0.00
- Tax Year: 2024
Other Features
- Appliances: Dishwasher, Dryer, Microwave, Range, Refrigerator, Washer
- Association Name: Betti Ranson
- Association Phone: 352-365-1409
- Country: US
- Furnished: Unfurnished
- Interior Features: Ceiling Fans(s), Chair Rail, Crown Molding, Eat-in Kitchen, Open Floorplan, Solid Surface Counters
- Legal Description: EUSTIS 44 GABLES LOT 146 PB 32 PGS 91-93 ORB 2326 PG 960
- Levels: One
- Area Major: 32726 - Eustis
- Occupant Type: Vacant
- Parcel Number: 19-19-27-0010-000-14600
- Zoning Code: SR
Similar Properties
Nearby Subdivisions
44 Gables Ph 03
Century Oaks Estate 1st Add
Country Club Ridge Sub
Crooked Lake Rdg 1st Add
Crooked Lake Reserve
Diedrichs Add To Eustis
Estates At Black Bear Reserve
Eustis
Eustis 44 Gables
Eustis Brac Bluff Pass Ph 02 H
Eustis Century Oak Estates
Eustis Cherrytree On Washingto
Eustis Clifford Park
Eustis Crippen Crooked View
Eustis Erwins Sub
Eustis Golfview Estates
Eustis Goulds Sub
Eustis Grand Island Heights
Eustis Grand Island Heights Su
Eustis Grand Island Shores Add
Eustis Harbor Island Villas
Eustis Hazzards Homestead
Eustis Heights
Eustis Hermosa Shores
Eustis Hillcrest At Lake Netti
Eustis Hillcrest Park
Eustis Hillcrest Sub
Eustis Idlewild Heights
Eustis Lake Woodward Estates
Eustis Lake Yale Landing
Eustis Lakeview Court
Eustis Lakeview Park
Eustis Monte Carlo Sub
Eustis Ocklawaha Sub
Eustis Orchid Lake Sub
Eustis Pinecrest
Eustis Quayle Golf Links
Eustis Ridgeview At Crooked La
Eustis Rosenwald Gardens
Eustis Sentinel Hill
Eustis Townhill
Eustis Townhill Sub
Eustis Tropical Shore
Eustis Valencia Court
Eustis Weavers
Eustis Westgate
Eustis Westgate Ph Ii Sub
Eustis Westgate Sub
Joleen Estates
Lynnhurst
Magnolia Farms Lt 01 Pb 50 Pg
Mc Cormick Park
Mcclellands Sub
Non
None
Not Applicable
Orange Avenue Heights
Pine Meadows 40s
Pine Meadows Reserve Phase 1a
Pine Ridge
Quail Hollow
Rainbow Rdg
Rainbow Ridge
Richards Add
Rosenwald Gardens
Townhill

- Lumi Bianconi
- Tropic Shores Realty
- Mobile: 352.263.5572
- Mobile: 352.263.5572
- lumibianconirealtor@gmail.com




