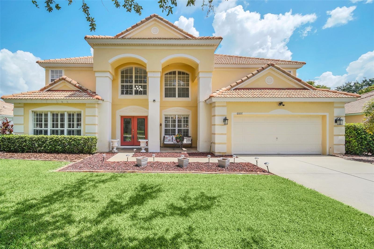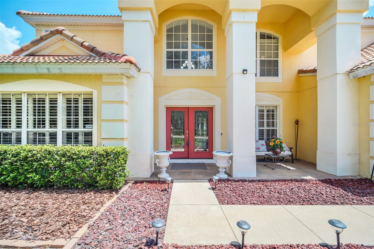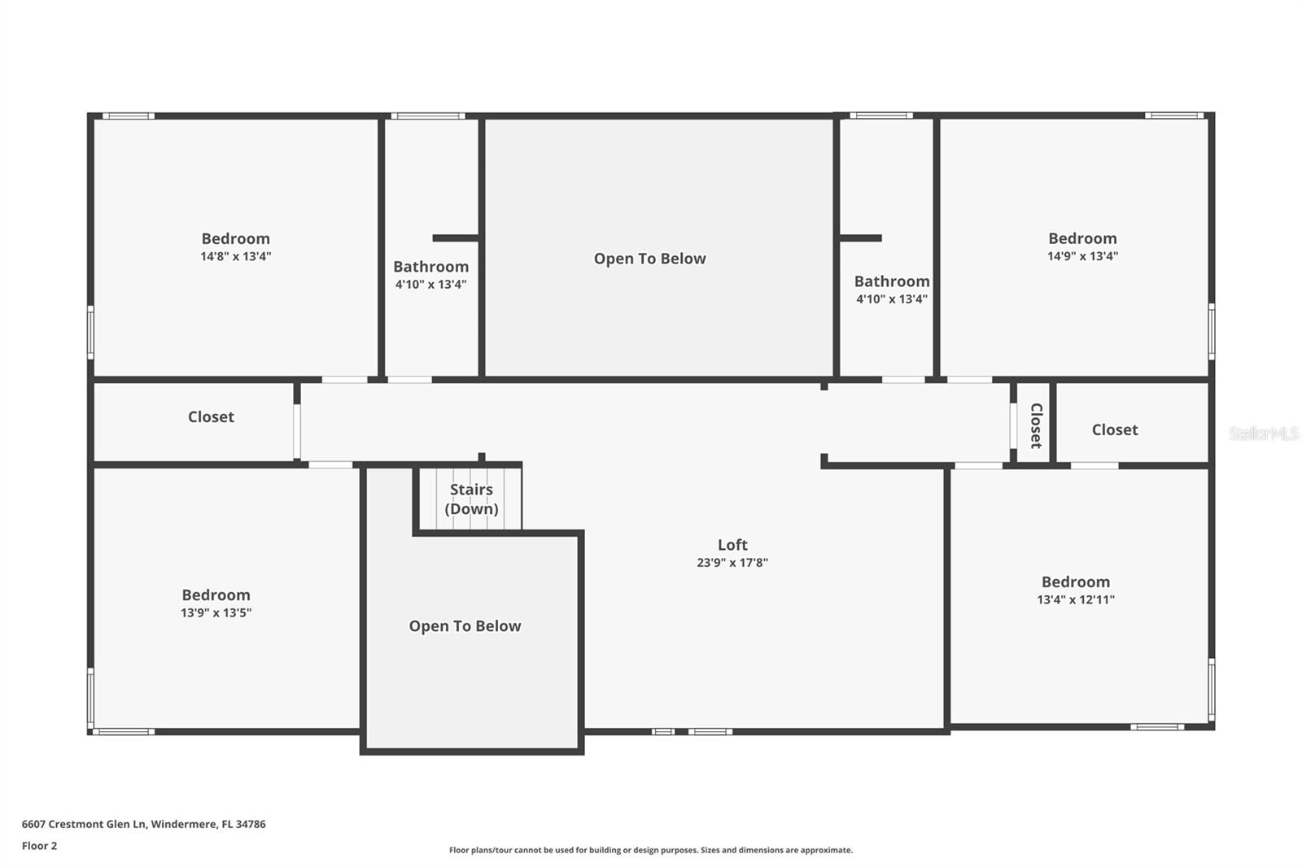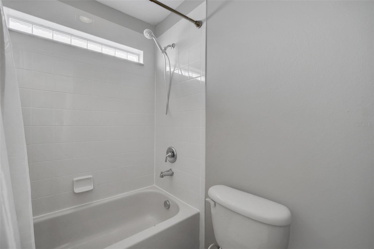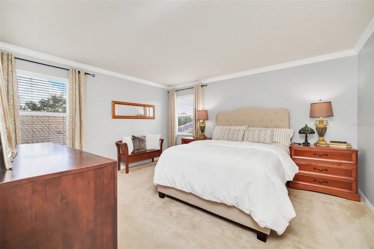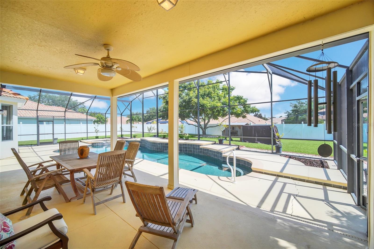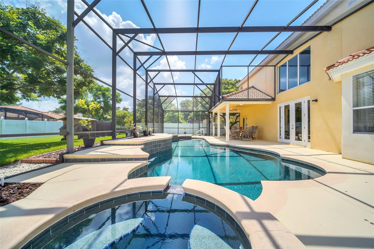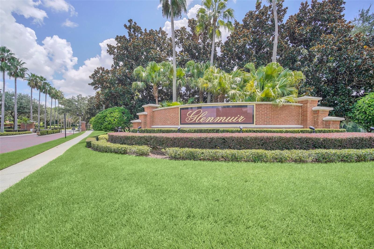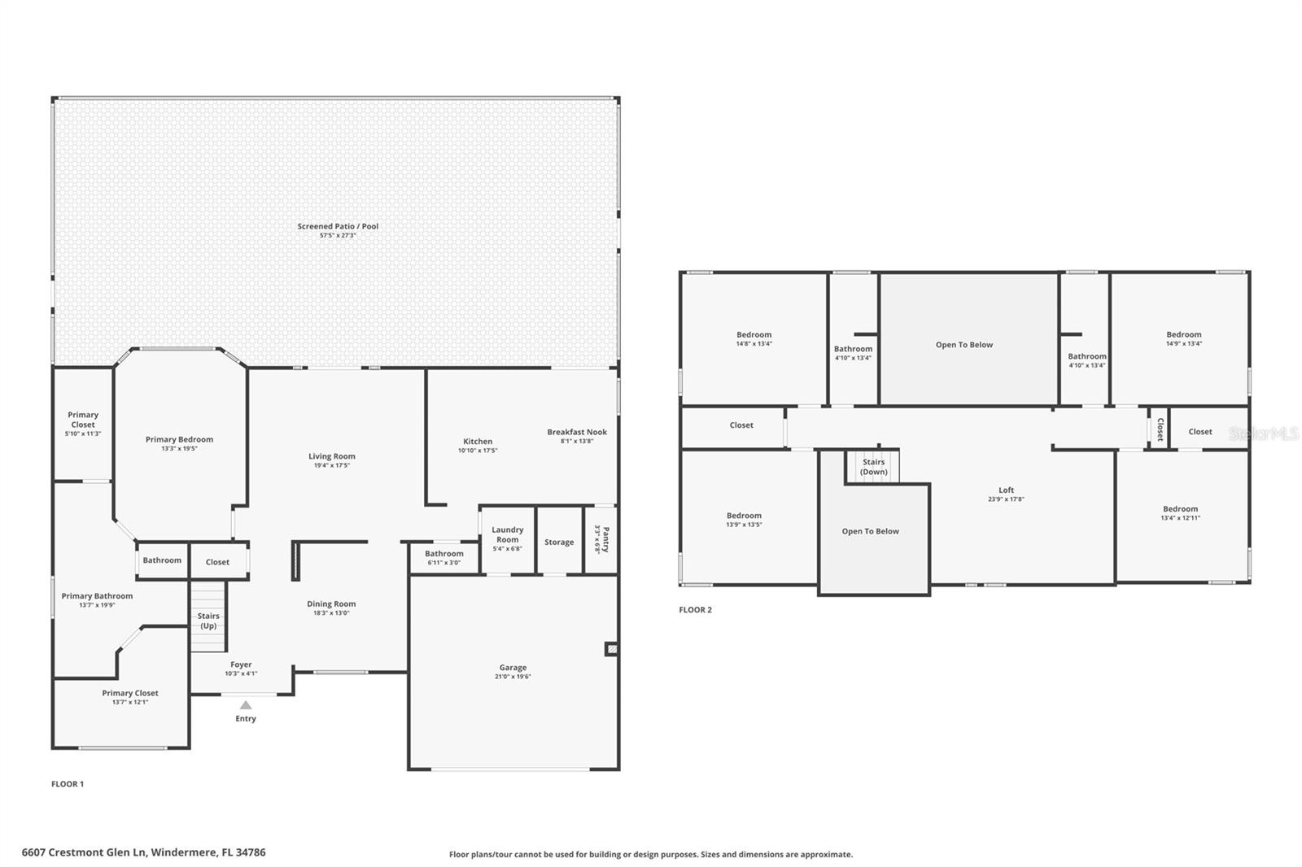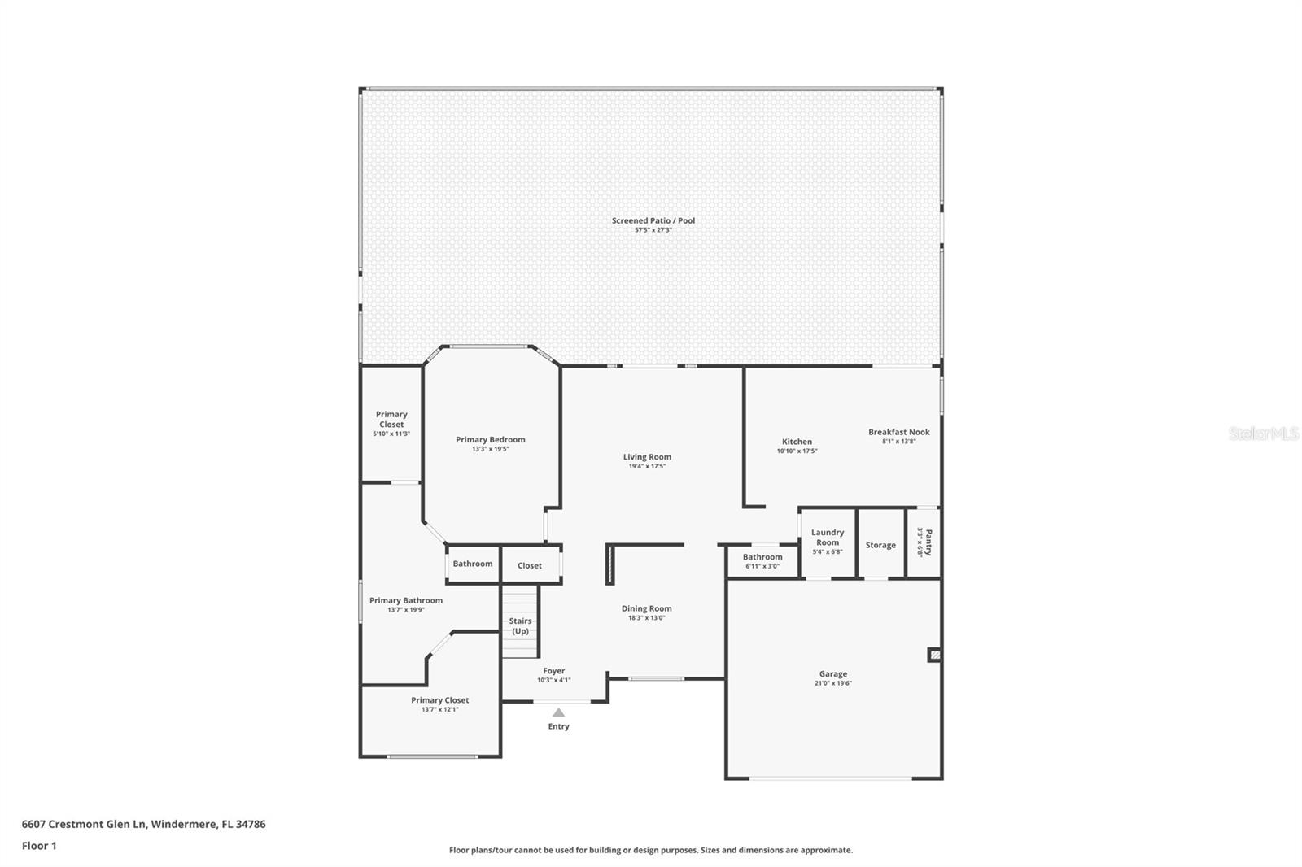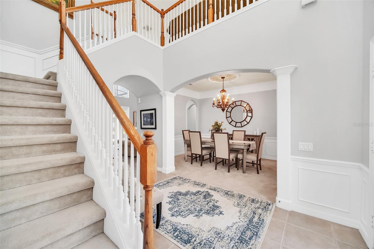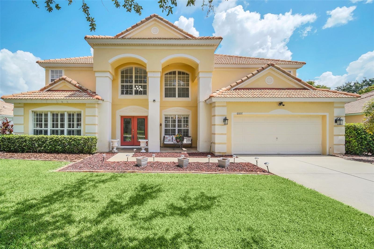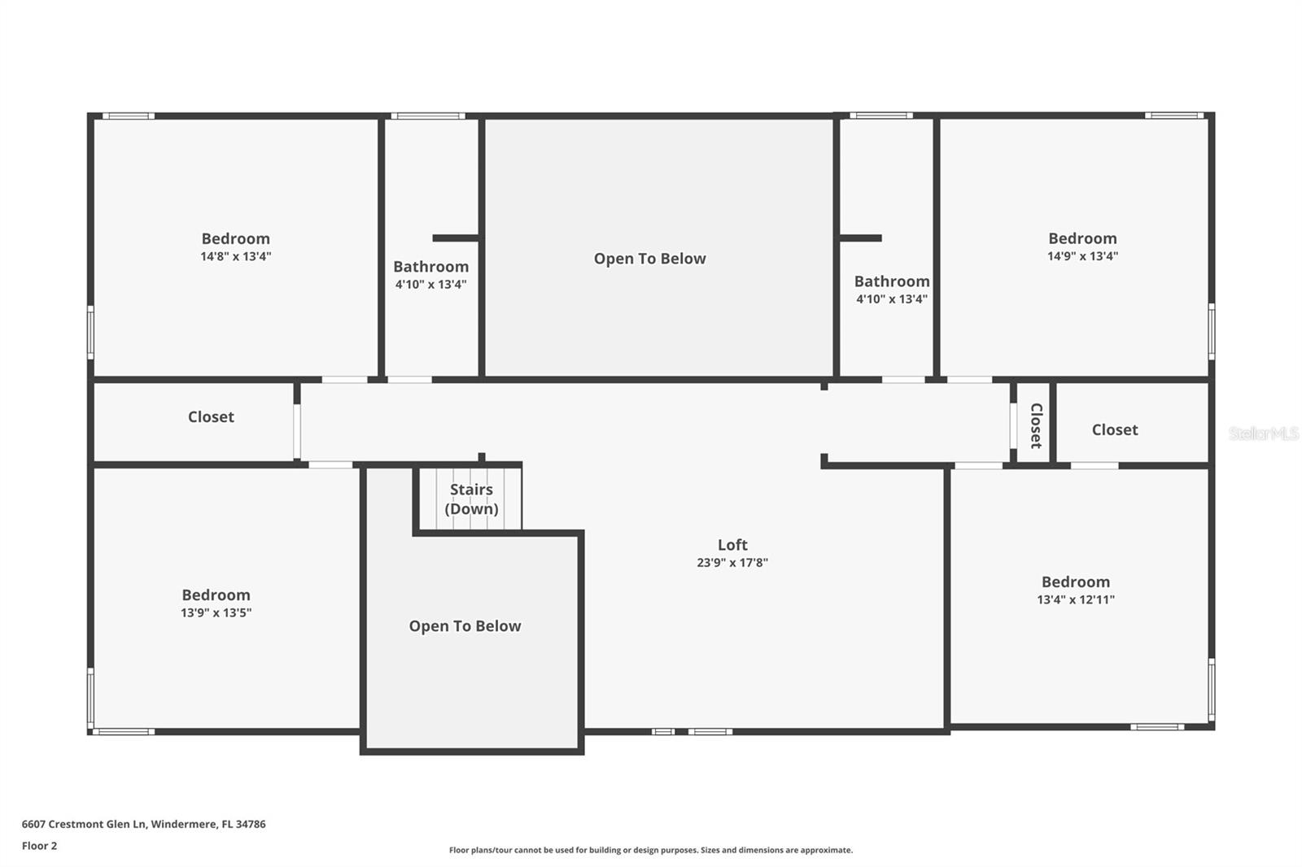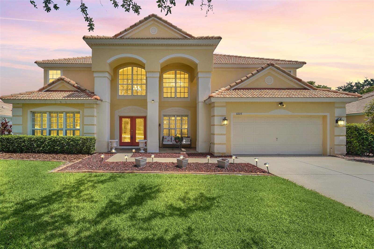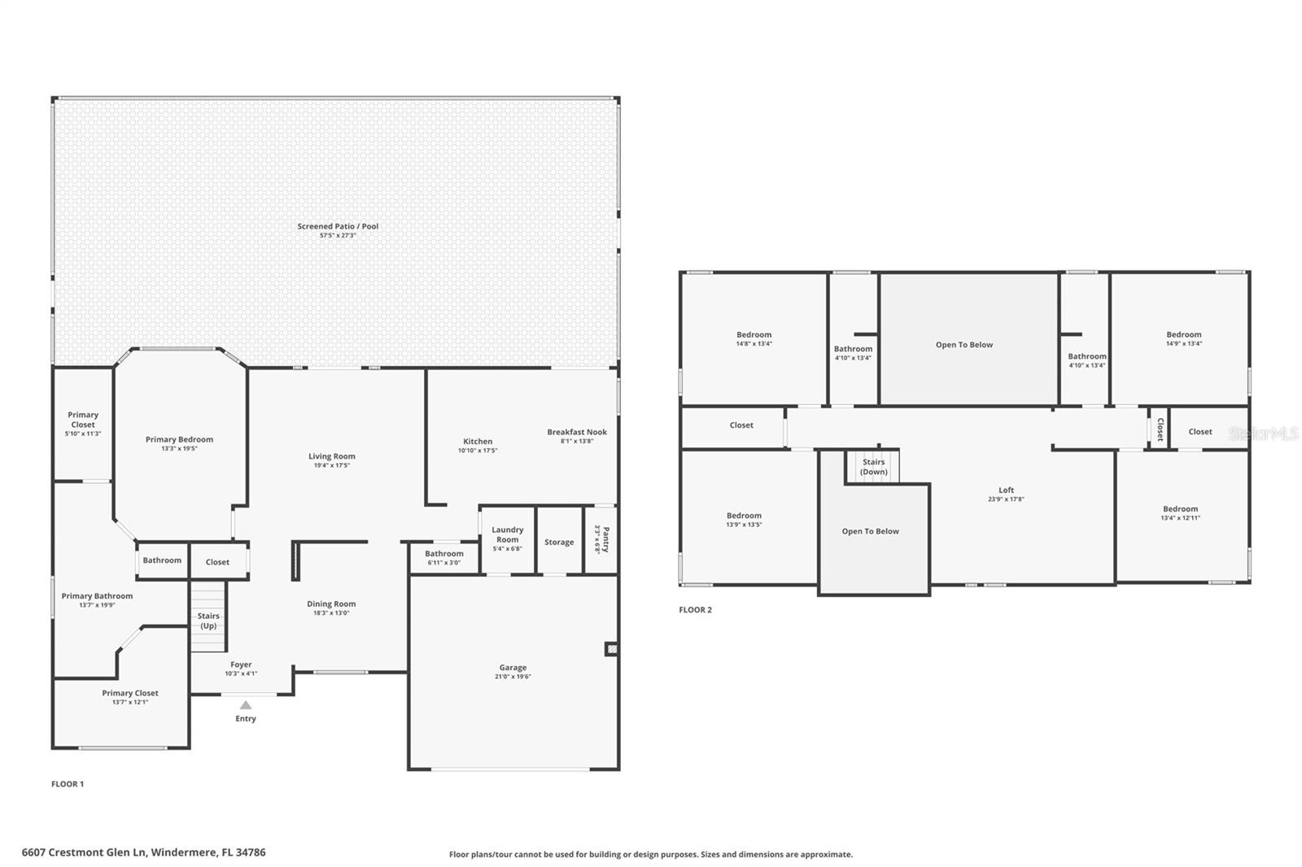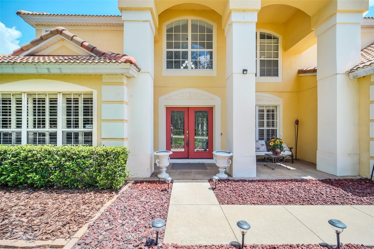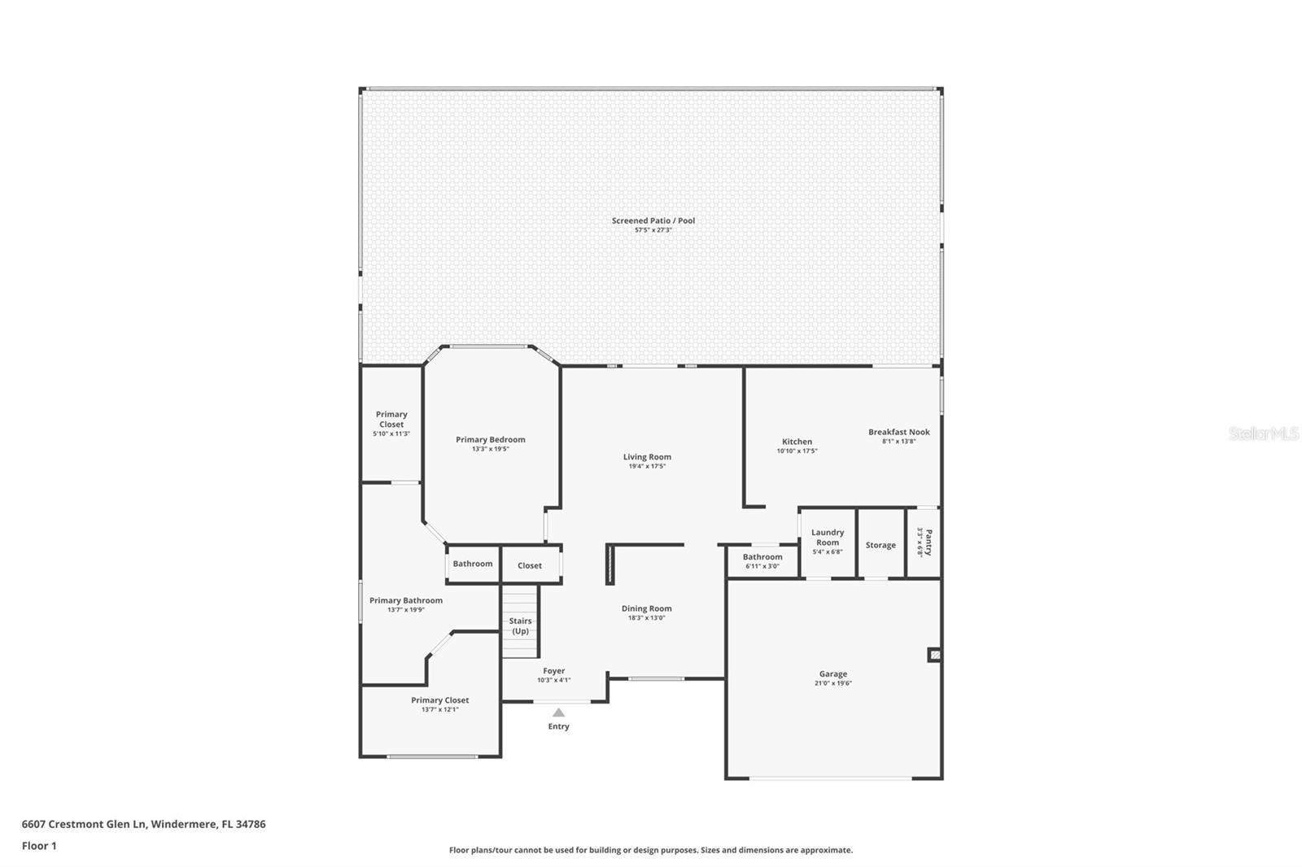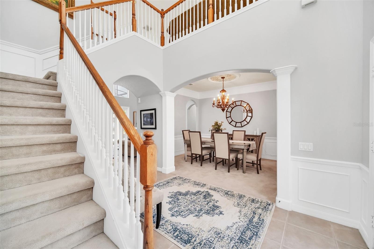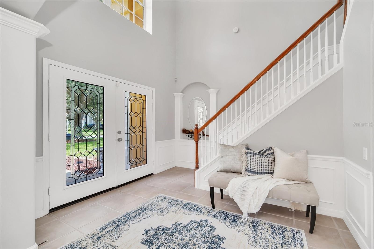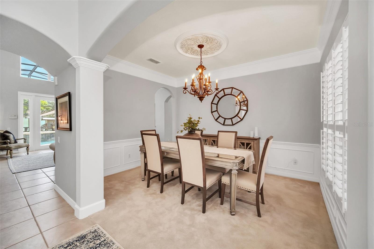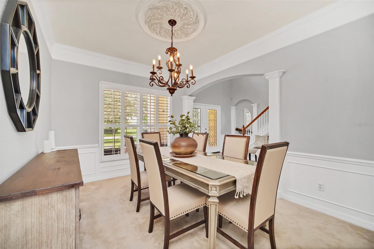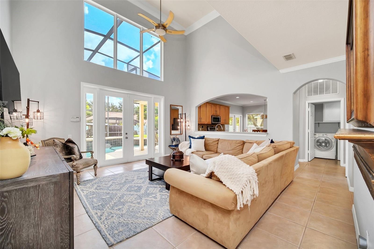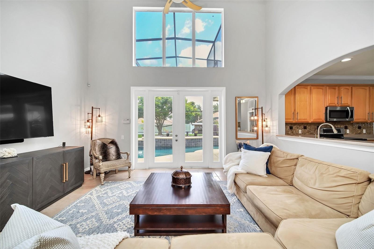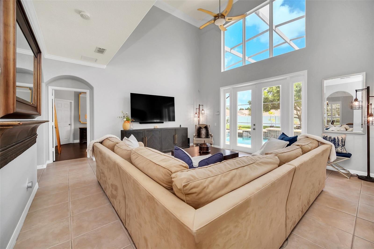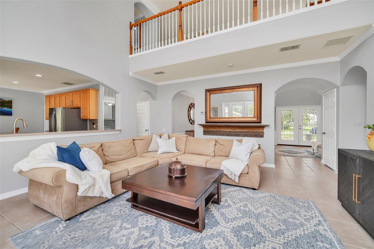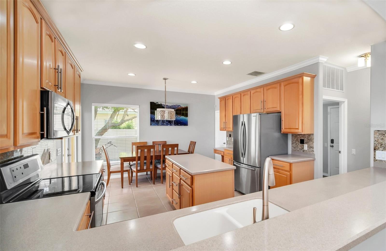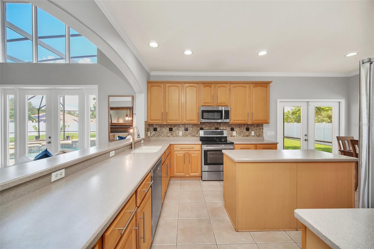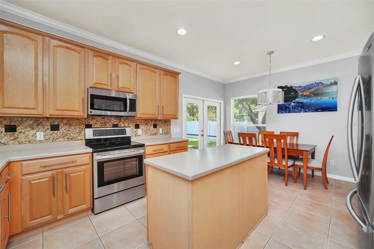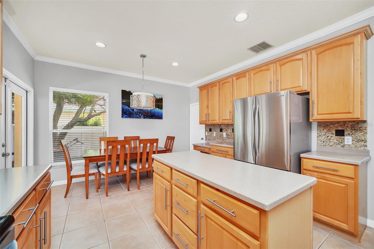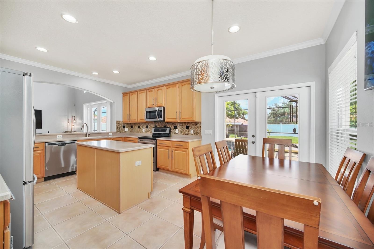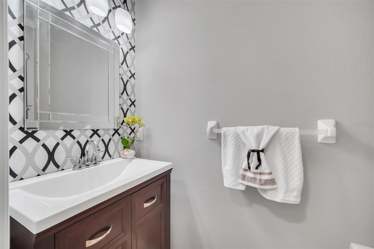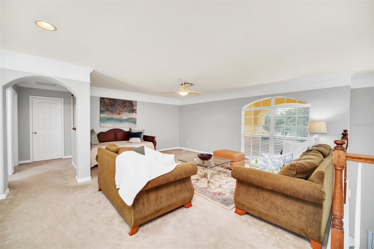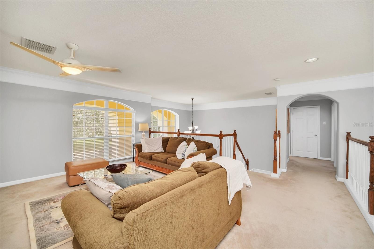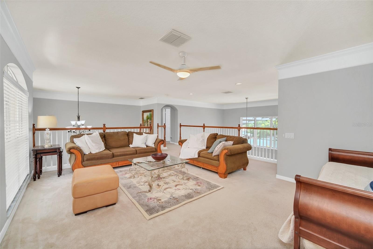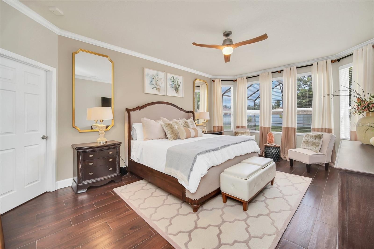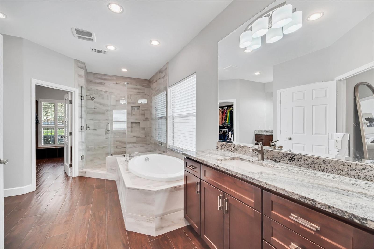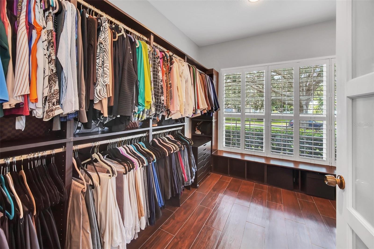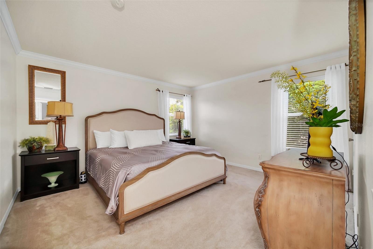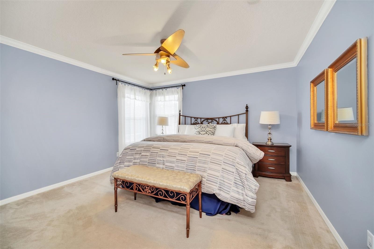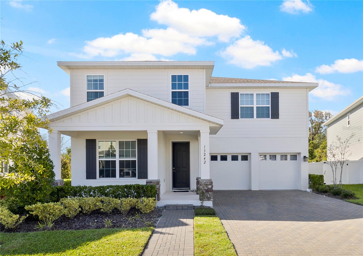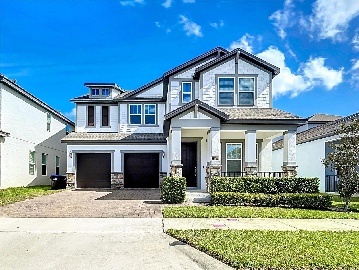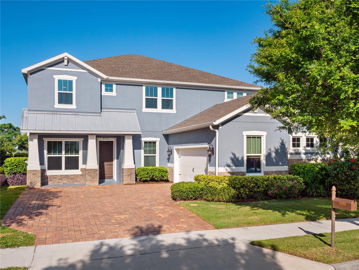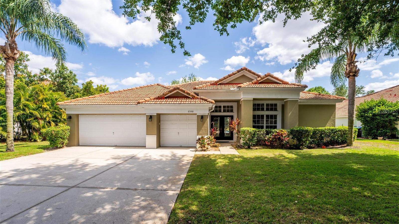6607 Crestmont Glen, WINDERMERE, FL 34786
Property Photos
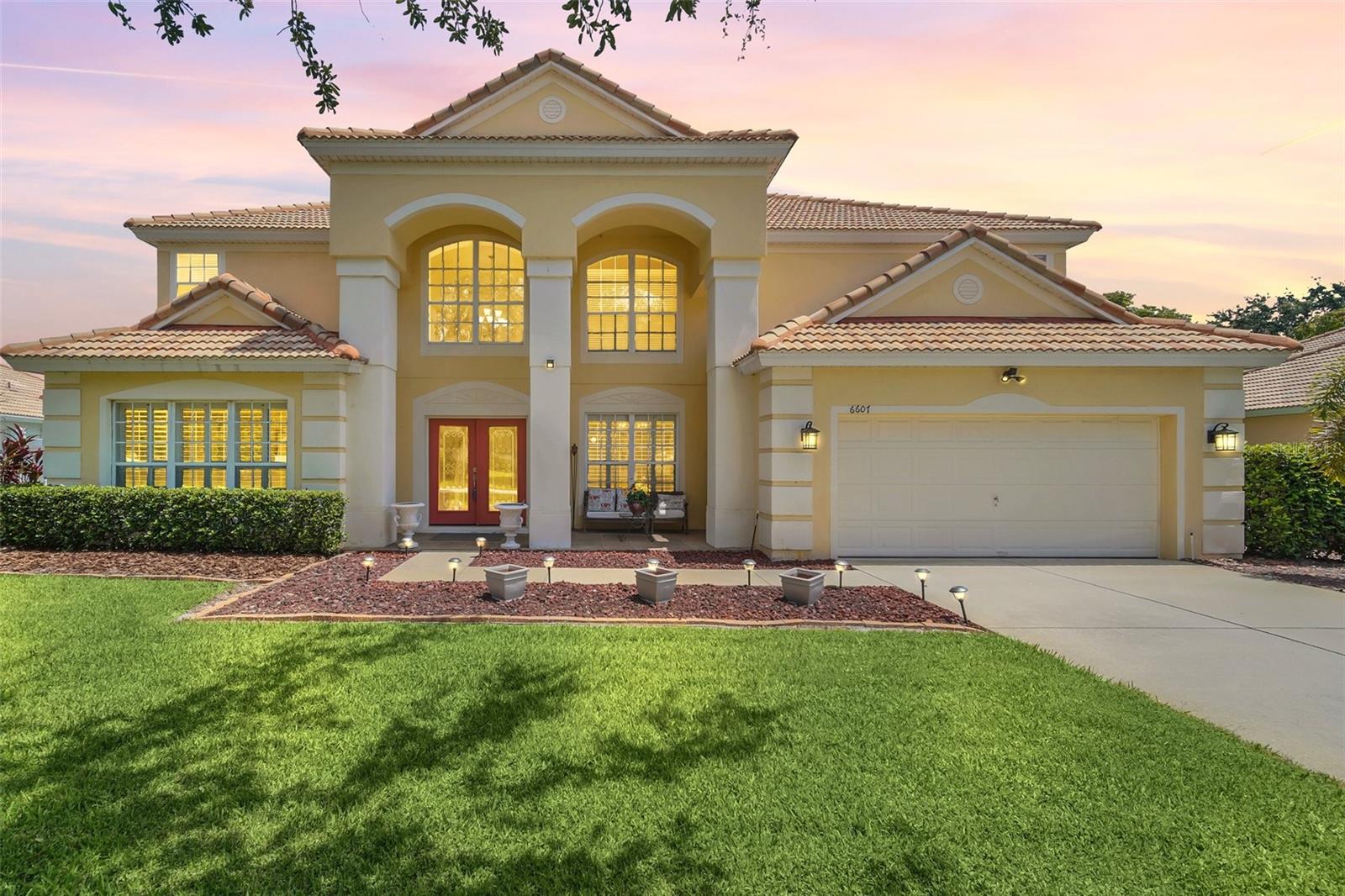
Would you like to sell your home before you purchase this one?
Priced at Only: $949,000
For more Information Call:
Address: 6607 Crestmont Glen, WINDERMERE, FL 34786
Property Location and Similar Properties
- MLS#: G5090886 ( Residential )
- Street Address: 6607 Crestmont Glen
- Viewed: 14
- Price: $949,000
- Price sqft: $235
- Waterfront: No
- Year Built: 2002
- Bldg sqft: 4038
- Bedrooms: 5
- Total Baths: 4
- Full Baths: 3
- 1/2 Baths: 1
- Garage / Parking Spaces: 2
- Days On Market: 119
- Additional Information
- Geolocation: 28.4666 / -81.5559
- County: ORANGE
- City: WINDERMERE
- Zipcode: 34786
- Subdivision: Glenmuir
- High School: Windermere
- Provided by: WEICHERT, REALTORS-HALLMARK PR
- Contact: Joey Feeser
- 352-536-9948

- DMCA Notice
-
DescriptionBACK ON THE MARKET, Buyer's financing fell through. Welcome to your new home located in the coveted gated community of Glenmuir in Windermere. This pool home features 5 bedrooms, 3.5 bathrooms, a tile roof, and walk in closets in every bedroom. Upon entering, you'll find the formal dining room to your right and the staircase to your left. As you proceed, you'll enter the spacious living room with a clear view of the pool through the French doors. The kitchen, located to your right, offers ample space for preparing meals for a large family and an eat in area. The kitchen also boasts stone counters and a walk in pantry. The master bedroom is also on the first floor and includes a large master bath with a Jacuzzi tub. The owners have added a second large walk in closet and an expanded walk in shower to this bathroom. This walk in closet is spacious enough for clothing and includes an area for a makeup station. Stepping outside through the French doors, you'll find a screened in pool area. This designer pool has an attached spa and plenty of space to cool off from the hot Florida days. The Pool has been resurfaced in 2025. The fenced yard is sizable, perfect for outdoor games with family and friends, and includes several fruit trees. Sellers installed a well that provides water for irrigation, saving you on those water bills. Upstairs, there's a large loft area ideal for entertaining, separate from the main downstairs area. Two bedrooms are located on each side of the upstairs, with each set having its own bathroom. Additionally, all bedrooms feature walk in closets. The neighborhood is just five minutes from the Lake Butler public boat ramp and is close to numerous restaurants and grocery stores. There are several public and private schools within minutes of this home. The gated community also features a playground and pavilion with grills for residents to enjoy. This home is not just a residence but a lifestyle, offering comfort, convenience, and a touch of luxury in a vibrant community.
Payment Calculator
- Principal & Interest -
- Property Tax $
- Home Insurance $
- HOA Fees $
- Monthly -
For a Fast & FREE Mortgage Pre-Approval Apply Now
Apply Now
 Apply Now
Apply NowFeatures
Building and Construction
- Covered Spaces: 0.00
- Exterior Features: French Doors
- Fencing: Vinyl
- Flooring: Carpet, Ceramic Tile
- Living Area: 3199.00
- Roof: Tile
Land Information
- Lot Features: Landscaped, Sidewalk
School Information
- High School: Windermere High School
Garage and Parking
- Garage Spaces: 2.00
- Open Parking Spaces: 0.00
Eco-Communities
- Pool Features: Screen Enclosure
- Water Source: Public
Utilities
- Carport Spaces: 0.00
- Cooling: Central Air
- Heating: Central
- Pets Allowed: Yes
- Sewer: Septic Tank
- Utilities: Public
Finance and Tax Information
- Home Owners Association Fee Includes: Maintenance Grounds
- Home Owners Association Fee: 150.00
- Insurance Expense: 0.00
- Net Operating Income: 0.00
- Other Expense: 0.00
- Tax Year: 2023
Other Features
- Appliances: Dishwasher, Microwave, Range, Refrigerator
- Association Name: Glenmuir
- Association Phone: 4074804200
- Country: US
- Interior Features: Ceiling Fans(s)
- Legal Description: GLENMUIR UNIT 1 48/39 LOT 76
- Levels: Two
- Area Major: 34786 - Windermere
- Occupant Type: Owner
- Parcel Number: 27-23-24-2694-00-760
- Views: 14
- Zoning Code: P-D
Similar Properties
Nearby Subdivisions
Aladar On Lake Butler
Ashlin Fark Ph 2
Ashlin Park Ph 1
Bellaria
Belmere Village G2 48 65
Belmere Village G5
Butler Bay
Casa Del Lago Rep
Casabella
Casabella Ph 2
Chaine Du Lac
Down Point Sub
Down Point Subdivision
Downs Cove Camp Sites
Enclave
Enclaveberkshire Park B G H I
Estates At Windermere
Estates At Windermere First Ad
Farms
Glenmuir
Glenmuir Ut 02 51 42
Gotha Town
Isleworth
Keenes Point
Keenes Pointe
Keenes Pointe 46104
Keenes Pointe Ut 04 Sec 31 48
Keenes Pointe Ut 06 50 95
Kelso On Lake Butler
Lake Burden South Ph 2
Lake Burden South Ph I
Lake Clarice Plantation
Lake Down Cove
Lake Down Crest
Lake Down Village
Lake Roper Pointe
Lake Sawyer Estates
Lakes
Lakes Of Windermere
Lakes Of Windermerepeachtree
Lakes Windermere Ph 01 49 108
Lakeside Villas
Lakeswindermere Ph 02a
Lakeswindermerepeachtree
Landings At Lake Sawyer
Legado
Les Terraces
Manors At Butler Bay Ph 01
Metcalf Park Rep
Other
Palms At Windermere
Peachtree Park
Preston Square
Providence Ph 01 50 03
Reserve At Belmere
Reserve At Belmere Ph 02 48 14
Reserve At Belmere Ph 03 51 01
Reserve At Belmere Ph 2
Reserve At Lake Butler Sound
Reserve At Lake Butler Sound 4
Sanctuarylkswindermere
Sawyer Shores Sub
Sawyer Sound
Silver Woods Ph 01
Silver Woods Ph 03
Stillwater Xing Prcl Sc13 Ph 1
Summerport Beach
Tildens Grove Ph 01 4765
Tildens Grove Ph 1
Tuscany Ridge 50 141
Waterford Pointe
Waterford Pointe Ph 2 Rep
Waterstone
Wauseon Ridge
Westover Reserve
Westover Reserve Ph 02
Westside Village
Wickham Park
Willows At Lake Rhea Ph 01
Willows At Lake Rhea Ph 02
Willows At Lake Rhea Ph 03
Windermere
Windermere Downs
Windermere Isle
Windermere Isle Ph 2
Windermere Lndgs Ph 2
Windermere Terrace
Windermere Town
Windermere Town Rep
Windermere Trails
Windermere Trails Ph 3b
Windermere Trails Phase 1b
Windermere Trls
Windermere Trls Ph 1c
Windermere Trls Ph 3b
Windermere Trls Ph 4a
Windermere Trls Ph 4b
Windermere Trls Ph 5a
Windermere Trls Ph 5b
Windsor Hill
Windstone
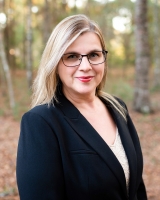
- Lumi Bianconi
- Tropic Shores Realty
- Mobile: 352.263.5572
- Mobile: 352.263.5572
- lumibianconirealtor@gmail.com



