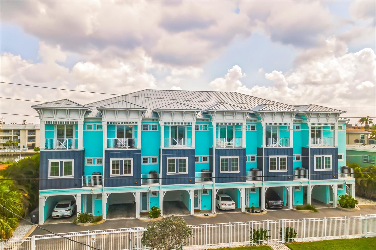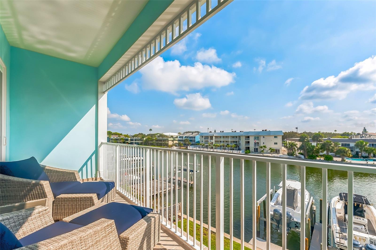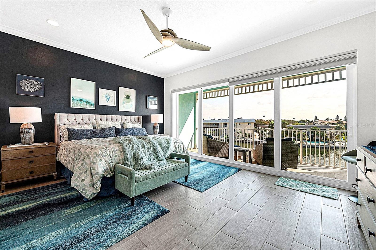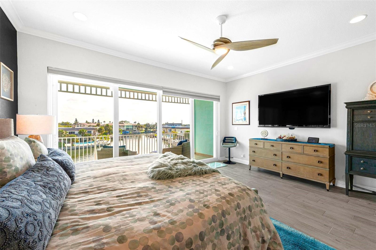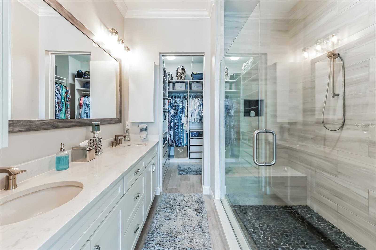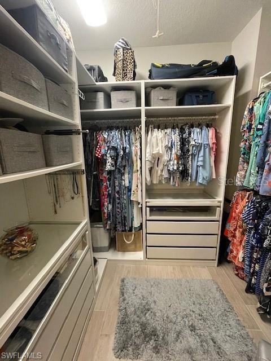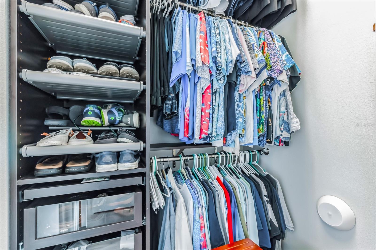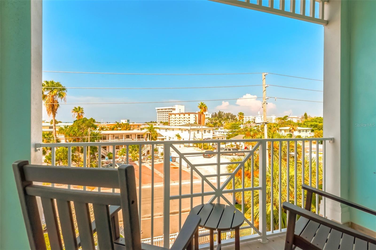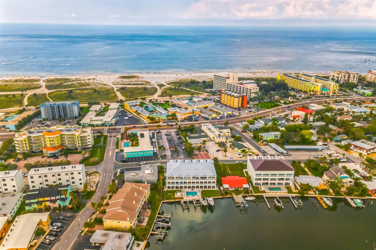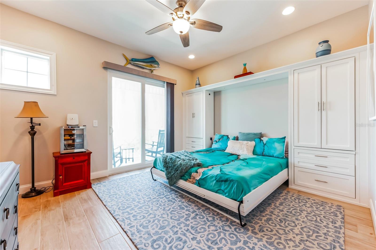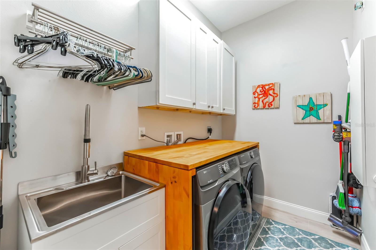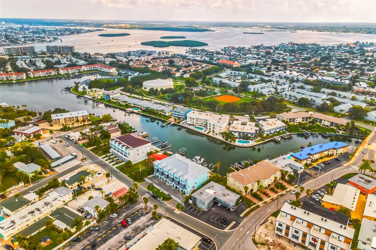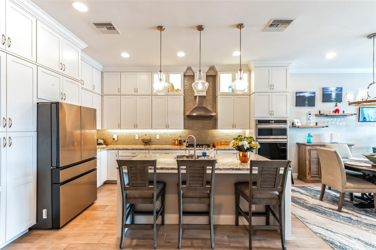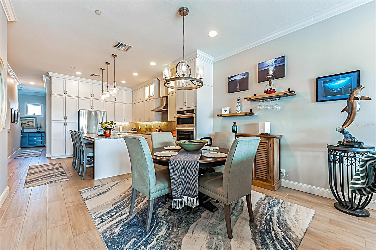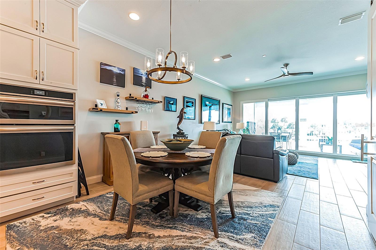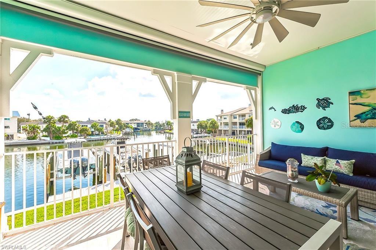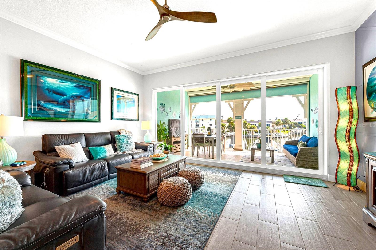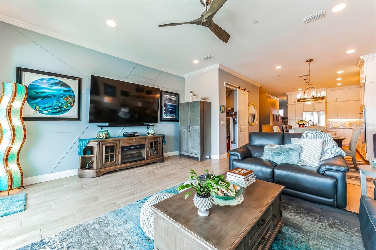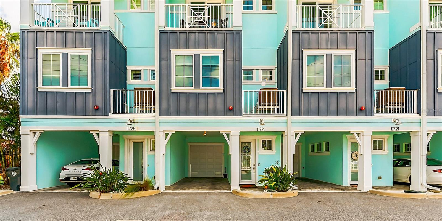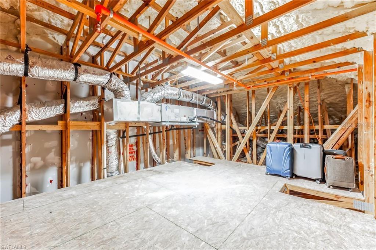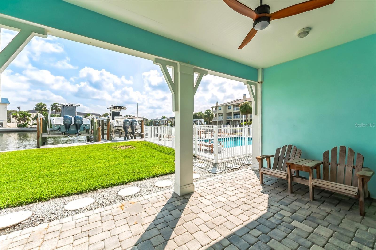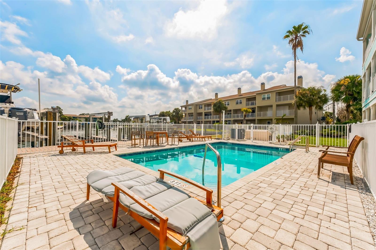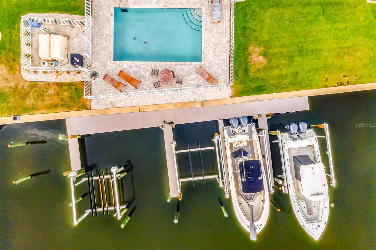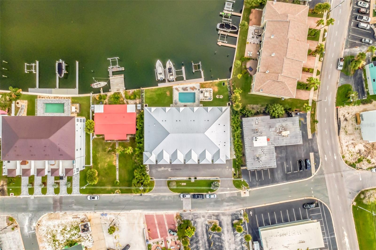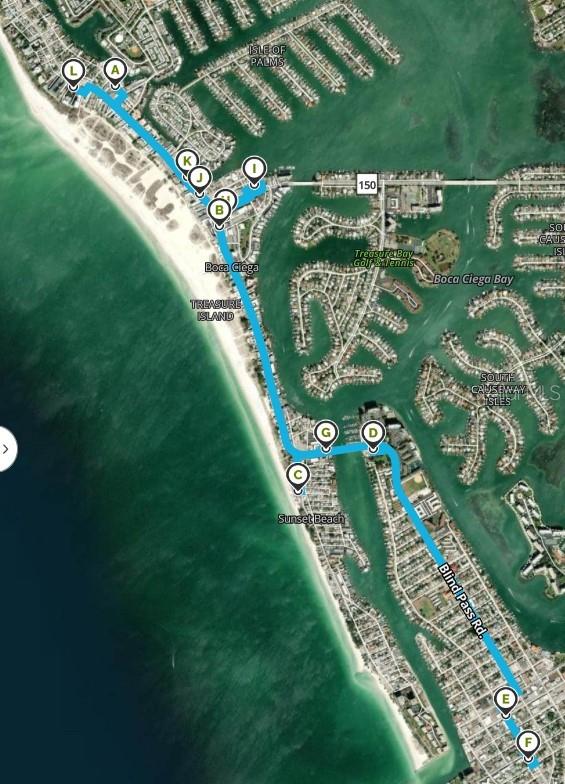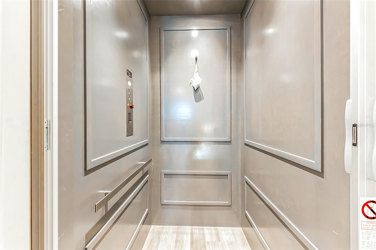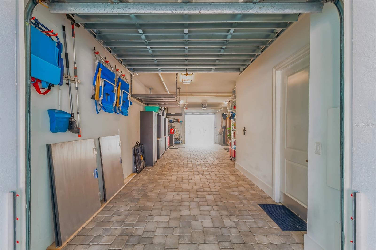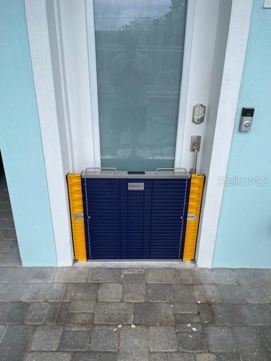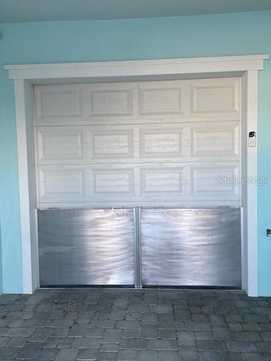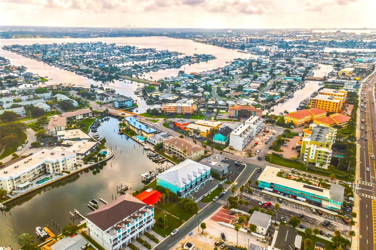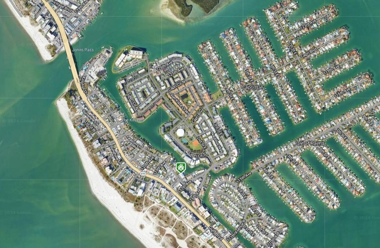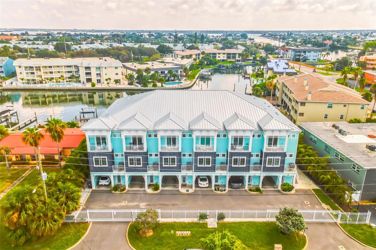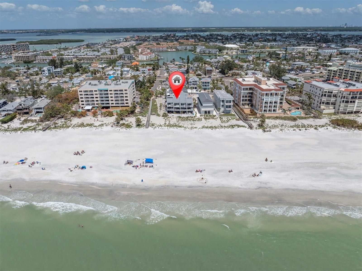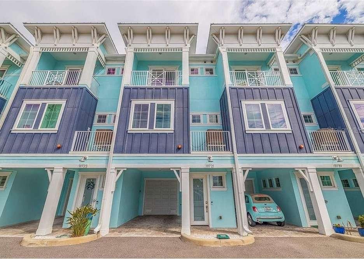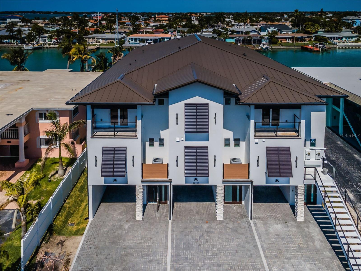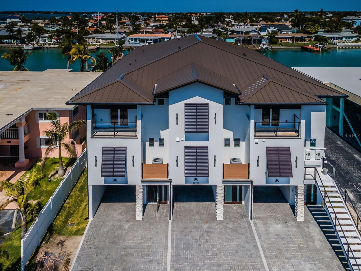11723 1st Street E, TREASURE ISLAND, FL 33706
Property Photos
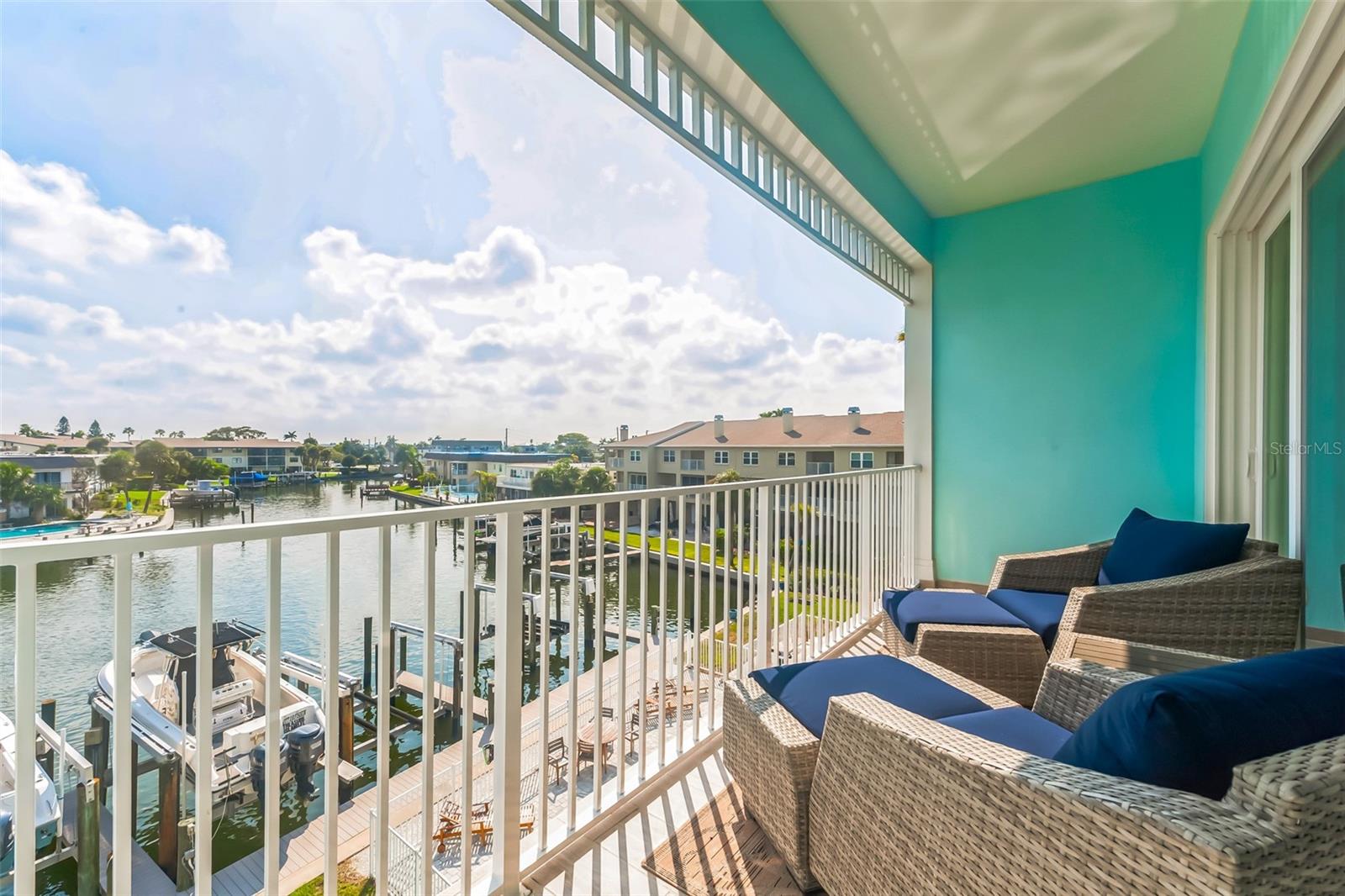
Would you like to sell your home before you purchase this one?
Priced at Only: $1,399,000
For more Information Call:
Address: 11723 1st Street E, TREASURE ISLAND, FL 33706
Property Location and Similar Properties
- MLS#: C7504919 ( Townhome )
- Street Address: 11723 1st Street E
- Viewed:
- Price: $1,399,000
- Price sqft: $464
- Waterfront: No
- Year Built: 2019
- Bldg sqft: 3018
- Bedrooms: 3
- Total Baths: 3
- Full Baths: 3
- Garage / Parking Spaces: 3
- Days On Market: 79
- Additional Information
- Geolocation: 27.7762 / -82.7752
- County: PINELLAS
- City: TREASURE ISLAND
- Zipcode: 33706
- Elementary School: Azalea
- Middle School: Azalea
- High School: Boca Ciega
- Provided by: SCHOONER BAY REALTY
- Contact: Tad Yeatter

- DMCA Notice
-
DescriptionPrice reduction!!Welcome to your Key West style townhome with views of the intercoastal waterways and the Gulf from every window. Take your private elevator to rooms where natural light abounds, accentuated by a neutral color palette with vibrant pops of color. The second floor boasts a gourmet kitchen outfitted with floor to ceiling cabinets, custom pullout shelves, under cabinet lighting, lovely, upgraded granite, a beautiful glass tiled backsplash, and an oversized island with a large walk in pantry. High end appliances, including a gas cooktop and built in double ovens, make this kitchen a chef's dream. Continuing with an open concept, the dining area flows effortlessly to the living room out to the massive balcony overlooking the pool and intracoastal waters. Custom made electric blinds and hurricane rated sliding doors keep your lanai comfortable. Upgraded porcelain tile floors, designed to mimic wood, seamlessly extend to both the rear and front balconies. The second floor offers a versatile bedroom or office space connected to a full bathroom. On the third floor, the master suite features 10 foot sliding doors with custom electric blinds, offering seamless water views and access to a private, oversized balcony. The luxurious master bath includes designer tile flooring, quartz countertops with dual sinks, two walk in closets with upgraded organization systems, and a large walkable attic for additional storage. Indulge in the spa like double shower, complete with dual showerheads, a built in seat, and a stunning river rock floor. A third bedroom, located on the front side of this floor, offers Gulf views, a private balcony, and an ensuite bath. Conveniently located just outside the master suite is the laundry room, equipped with custom cabinetry and a laundry sink. The ground floor offers an enormous garage with built in cabinets and workshop space. The lower level carport, garage, and patio are beautifully finished with pavers, and a back garage door provides easy access to the dock and heated pool. The sugary beaches of Treasure Island, fun restaurants, entertainment and stores are just blocks away. The 100 composite dock has water and electricity. Take advantage of the captains walk where you can store your boat on the 16,000lb boat lift with adjustable stop level. John's Pass is just minutes away where you have access to some of the best fishing in the world! Additional features include a Ring Doorbell, professional wiring with repeaters for strong internet coverage, a water softener, and a whole house filtration system. This home truly captures the essence of Florida living at its finest.
Payment Calculator
- Principal & Interest -
- Property Tax $
- Home Insurance $
- HOA Fees $
- Monthly -
For a Fast & FREE Mortgage Pre-Approval Apply Now
Apply Now
 Apply Now
Apply NowFeatures
Similar Properties
Nearby Subdivisions
Beach Place Of Treasure Island
Capri Isle Townhomes
Capri Isle Twnhms
Capri Lagoons Condo
Cedarsand Condo
Entrada Condo
Island Twnhms Treasure Island
Isle Of Capri Twnhms
One Thirty Five Sunset Place
Paradise Village Twnhms
Sun Ketch I
Treasure Island Lagoons Condo
Treasures Of Capri Condo
Village Of Paradise Island

- Lumi Bianconi
- Tropic Shores Realty
- Mobile: 352.263.5572
- Mobile: 352.263.5572
- lumibianconirealtor@gmail.com



