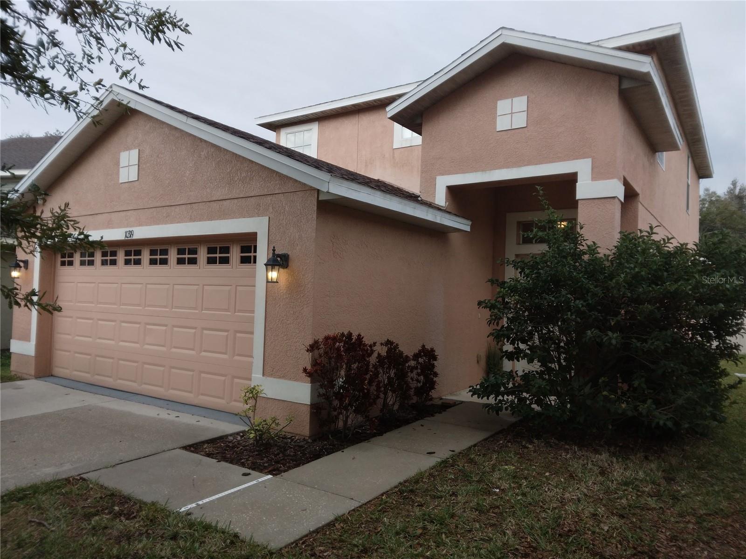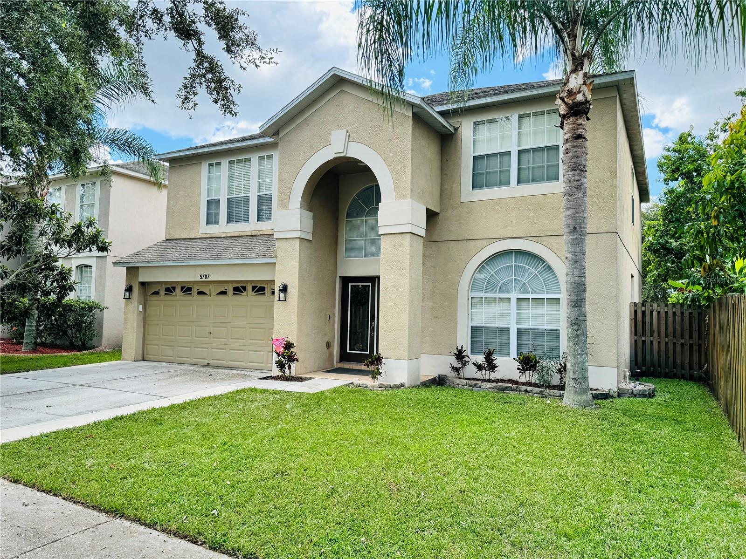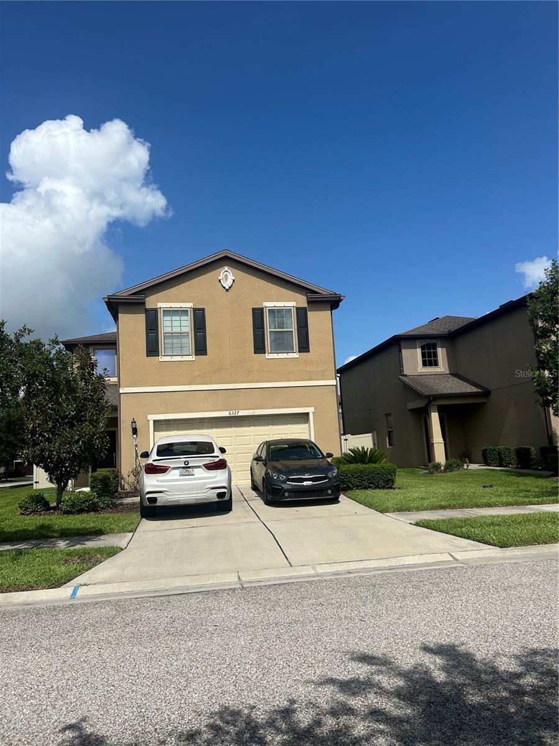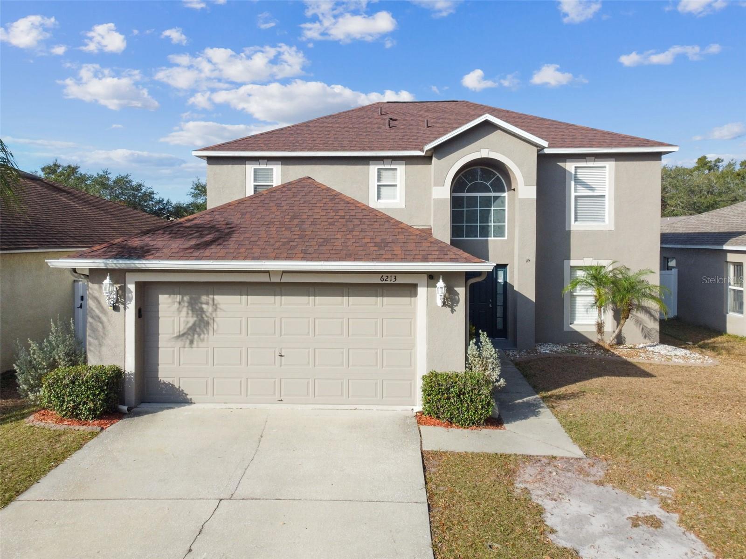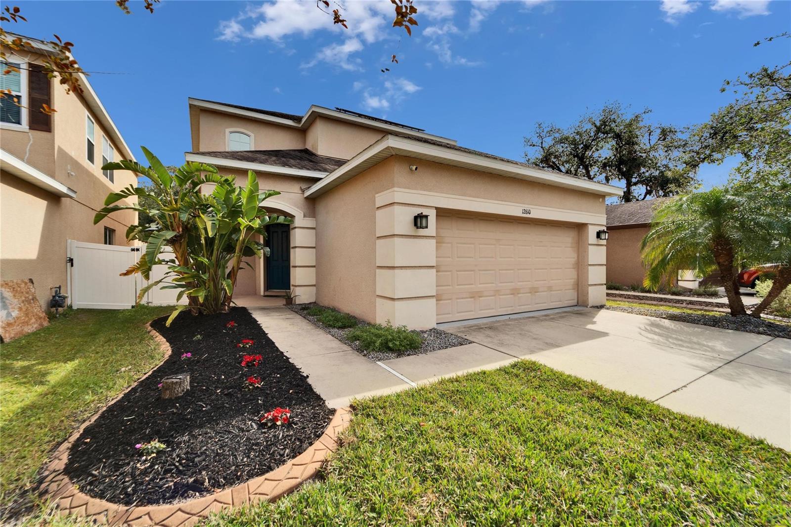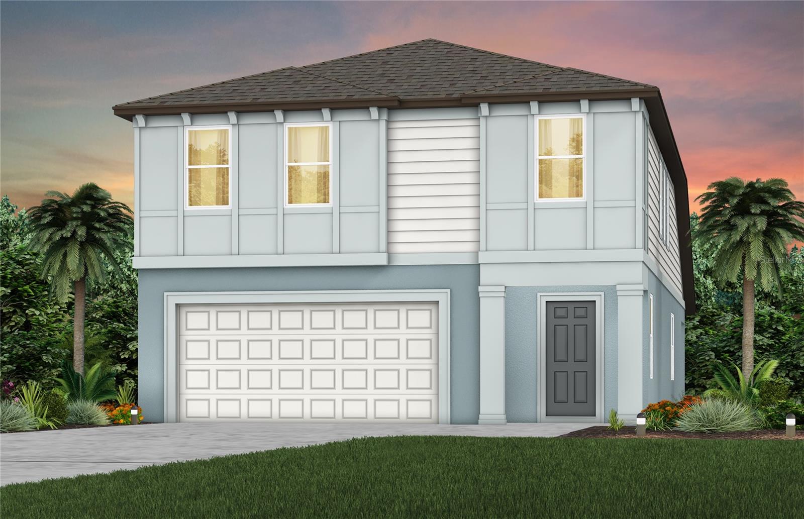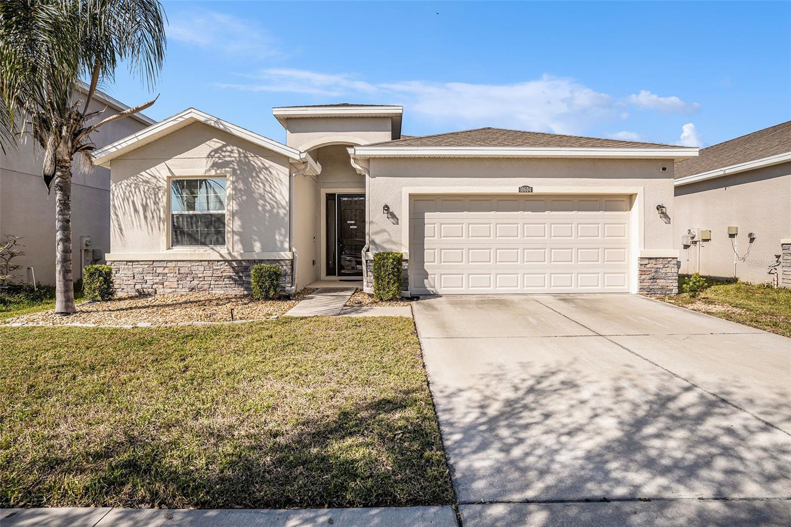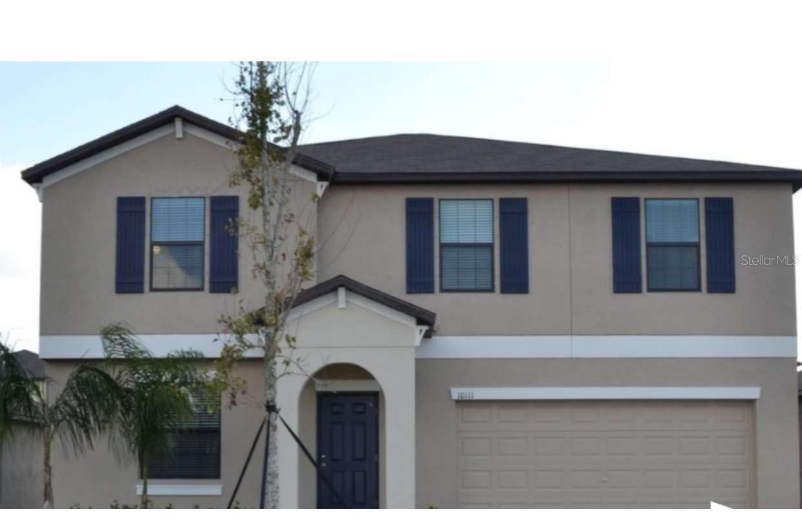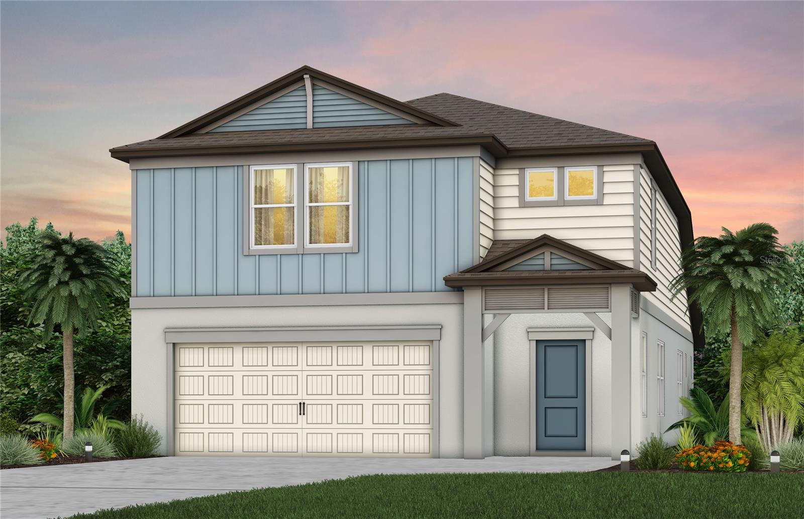12713 Whitney Meadow Way, RIVERVIEW, FL 33578
Property Photos

Would you like to sell your home before you purchase this one?
Priced at Only: $369,000
For more Information Call:
Address: 12713 Whitney Meadow Way, RIVERVIEW, FL 33578
Property Location and Similar Properties
- MLS#: TB8385240 ( Residential )
- Street Address: 12713 Whitney Meadow Way
- Viewed: 59
- Price: $369,000
- Price sqft: $145
- Waterfront: Yes
- Wateraccess: Yes
- Waterfront Type: Pond
- Year Built: 2011
- Bldg sqft: 2549
- Bedrooms: 3
- Total Baths: 2
- Full Baths: 2
- Garage / Parking Spaces: 2
- Days On Market: 50
- Additional Information
- Geolocation: 27.8074 / -82.3394
- County: HILLSBOROUGH
- City: RIVERVIEW
- Zipcode: 33578
- Subdivision: Avelar Creek North
- Elementary School: Collins
- Middle School: Eisenhower
- High School: East Bay
- Provided by: CHARLES RUTENBERG REALTY INC
- Contact: Curtis Rudolph
- 727-538-9200

- DMCA Notice
-
DescriptionOne or more photo(s) has been virtually staged. Beautiful 3 Bedroom Pond Front Home in Avelar Creek North, Riverview, FL. Welcome to your dream home in the popular Avelar Creek North community of Riverview, Florida! This beautifully updated 3bed, 2 bath home with a 2 car garage is perfectly positioned on a serene pond front conservation lot, offering privacy, natural views, and no rear neighbors. Best of all...NOT in a flood zone and NO flood insurance required! Very popular Taylor Morrison split floor plan. This home was thoughtfully designed for both comfort and functionality. Step inside to be greeted by soaring ceilings and fresh interior and exterior paint, with durable laminate flooring in the main living areas and tile in the wet areas. Carpeted bedrooms. The spacious great room boasts a built in entertainment cove, with built in surround sound speakers, bordered by a formal dining room and a bright dinette adjacent to the kitchen, ideal for entertaining or family gatherings. Ceiling fans throughout ensure a cool, energy efficient environment year round. Retreat to your expansive owners suite, complete with a tray ceiling, walk in closet, and an ensuite bath featuring a separate glass enclosed shower and a luxurious soaking tub. Enjoy Florida evenings on your oversized screened in back patio, perfect for relaxing or watching sunsets over the pond. The conservation lot behind the home ensures tranquility and will never be developed. Natural gas community with a new gas water heater. PRICE INCLUDES NEW ROOF IN COLOR OF BUYERS CHOOSING. Convenient access to major highways and top rated schools. Just 20 minutes to downtown Tampa, 35 minutes to Tampa International Airport. And, under an hour to the raw tropical beaches of Anna Maria Island, or popular Clearwater Beach, Ft. De Soto, and Pass a Grille. Dont miss your chance to own this pond view gem in the rapidly growing area of Riverview. Schedule your private tour today and make this peaceful, move in ready home yours! All measurements are to the nearest foot and not guaranteed. Roof color must be approved by the HOA architectural comittee.
Payment Calculator
- Principal & Interest -
- Property Tax $
- Home Insurance $
- HOA Fees $
- Monthly -
For a Fast & FREE Mortgage Pre-Approval Apply Now
Apply Now
 Apply Now
Apply NowFeatures
Building and Construction
- Builder Name: Taylor Morrison
- Covered Spaces: 0.00
- Exterior Features: Rain Gutters, Sidewalk, Sliding Doors
- Flooring: Carpet, Ceramic Tile, Concrete, Laminate
- Living Area: 1762.00
- Roof: Shingle
Property Information
- Property Condition: Completed
Land Information
- Lot Features: Conservation Area, In County, Landscaped, Level, Sidewalk, Paved
School Information
- High School: East Bay-HB
- Middle School: Eisenhower-HB
- School Elementary: Collins-HB
Garage and Parking
- Garage Spaces: 2.00
- Open Parking Spaces: 0.00
- Parking Features: Garage Door Opener
Eco-Communities
- Water Source: Public
Utilities
- Carport Spaces: 0.00
- Cooling: Central Air
- Heating: Central, Electric, Natural Gas
- Pets Allowed: Yes
- Sewer: Public Sewer
- Utilities: Cable Connected, Electricity Connected, Fiber Optics, Natural Gas Connected, Public, Sewer Connected, Water Connected
Amenities
- Association Amenities: Fence Restrictions, Park, Playground, Pool, Recreation Facilities
Finance and Tax Information
- Home Owners Association Fee Includes: Common Area Taxes, Pool, Management, Recreational Facilities
- Home Owners Association Fee: 150.00
- Insurance Expense: 0.00
- Net Operating Income: 0.00
- Other Expense: 0.00
- Tax Year: 2024
Other Features
- Appliances: Dishwasher, Disposal, Dryer, Gas Water Heater, Microwave, Range, Refrigerator, Washer
- Association Name: Avid Property Management
- Association Phone: 813-868-1104
- Country: US
- Furnished: Unfurnished
- Interior Features: Ceiling Fans(s), High Ceilings, In Wall Pest System, Kitchen/Family Room Combo, Primary Bedroom Main Floor, Solid Wood Cabinets, Split Bedroom, Walk-In Closet(s)
- Legal Description: AVELAR CREEK NORTH LOT 16 BLOCK 1
- Levels: One
- Area Major: 33578 - Riverview
- Occupant Type: Vacant
- Parcel Number: U-06-31-20-98U-000001-00016.0
- Possession: Close Of Escrow
- View: Trees/Woods, Water
- Views: 59
- Zoning Code: PD
Similar Properties
Nearby Subdivisions
Alafia River Country Meadows M
Ashley Oaks
Avelar Creek North
Avelar Creek South
Balmboyette Area
Bloomingdale Hills Sec A U
Bloomingdale Hills Sec C U
Bloomingdale Hills Section B
Bloomingdale Hills Section B U
Bloomingdale Ridge
Brandwood Sub
Bridges
Brussels Boy Ph I & Ii
Brussels Boy Ph Iii Iv
Eagle Watch
Fern Hill Ph 1a
Fern Hill Ph 2
Fern Hill Phase 1a
Hancock Sub
Happy Acres Sub 1 S
Ivy Estates
Key West Landings Lot 13
Lake Fantasia Platted Sub
Lake St Charles
Lake St Charles Un 13 14
Lake St Charles Un 13 & 14
Lake St Charles Unit 1
Lake St Charles Unit 10
Lake St Charles Unit 12
Lake St Charles Unit 3
Magnolia Creek
Magnolia Creek Phase 2
Magnolia Park Central Ph A
Magnolia Park Northeast F
Magnolia Park Northeast Prcl
Magnolia Park Northeast Reside
Magnolia Park Southeast B
Magnolia Park Southeast C2
Magnolia Park Southeast D
Magnolia Park Southwest G
Mariposa Ph 1
Mariposa Ph 2a 2b
Mariposa Ph 2a & 2b
Mays Greenglades 1st Add
Medford Lakes Ph 1
Medford Lakes Ph 2b
Not In Hernando
Not On List
Oak Creek
Oak Creek Prcl 1b
Oak Creek Prcl 4
Oak Creek Prcl Hh
Park Creek Ph 1a
Park Creek Ph 2b
Park Creek Ph 3b2 3c
Park Creek Ph 4b
Parkway Center Single Family P
Pavilion (waterford Ph I)
Pavilion Ph 3
Pavilion Waterford Ph I
Providence Oaks
Providence Reserve
Quintessa Sub
Random Oaks Ph 02 Un
Random Oaks Ph 2
Random Oaks Ph I
River Pointe Sub
Riverleaf At Bloomingdale
Riverside Bluffs
Riverview Crest
Riverview Crest Unit 2
Riverview Meadows Ph 2
Sanctuary At Oak Creek
Sand Ridge Estates
South Creek
South Crk Ph 2a 2b 2c
South Crk Ph 2a 2b & 2c
South Pointe Ph 1a 1b
South Pointe Ph 2a 2b
South Pointe Ph 3a 3b
South Pointe Ph 6
South Pointe Ph 9
South Pointe Phase 3a
Southcreek
Spencer Glen
Spencer Glen North
Spencer Glen South
Subdivision Of The E 2804 Ft O
Summerview Oaks Sub
Symmes Grove Sub
Tamiami Townsite Rev
Timber Creek
Timbercreek Ph 1
Timbercreek Ph 2c
Twin Creeks
Twin Creeks Ph 1 2
Twin Creeks Ph 1 & 2
Unplatted
Ventana Grvs Ph 1
Villages Of Lake St Charles Ph
Waterstone Lakes Ph 2
Watson Glen
Watson Glen Ph 1
Watson Glen Ph 2
Wilson Manor
Winthrop Village Ph 2fb
Winthrop Village Ph One-b
Winthrop Village Ph Oneb
Winthrop Village Ph Two-b
Winthrop Village Ph Twoa
Winthrop Village Ph Twob
Winthrop Village Ph Twod
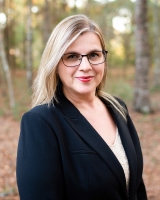
- Lumi Bianconi
- Tropic Shores Realty
- Mobile: 352.263.5572
- Mobile: 352.263.5572
- lumibianconirealtor@gmail.com











































