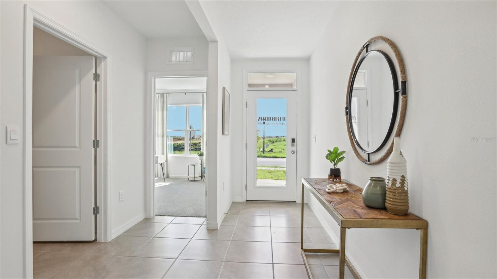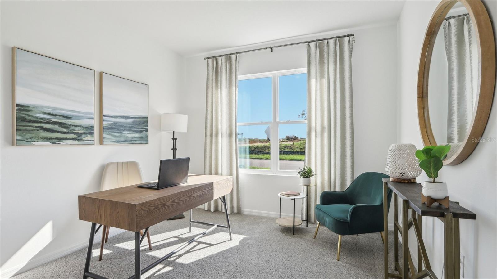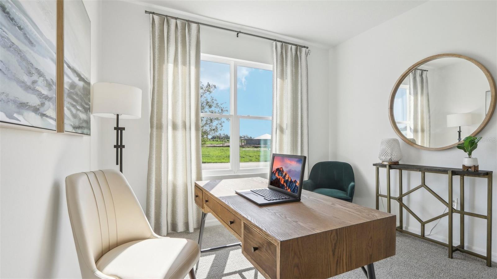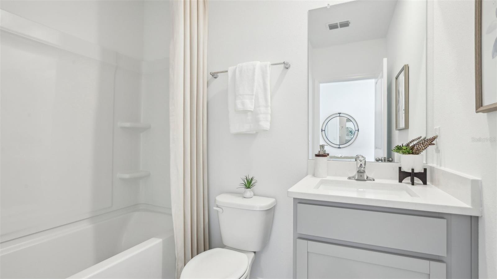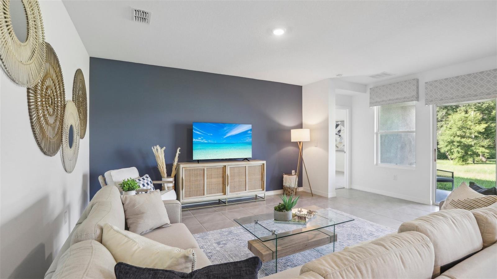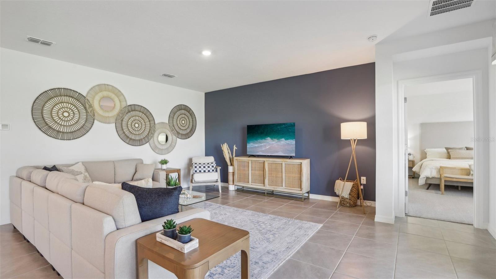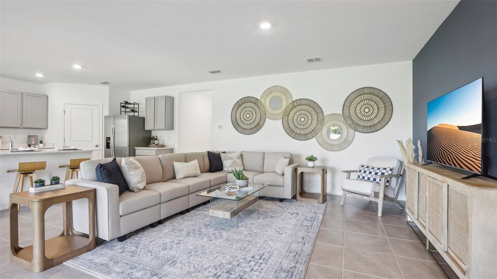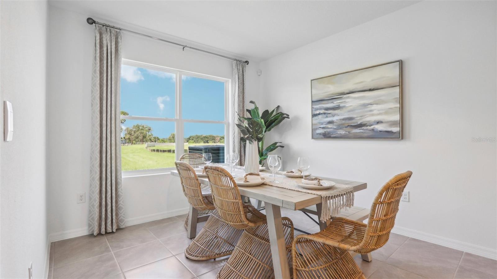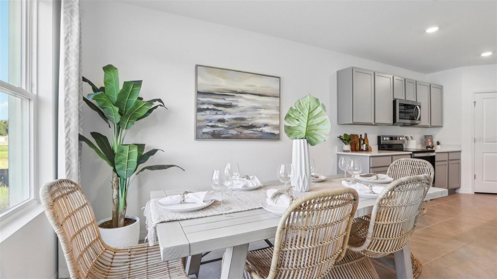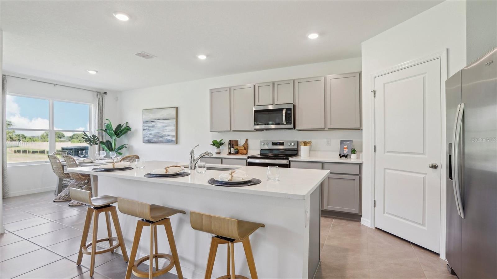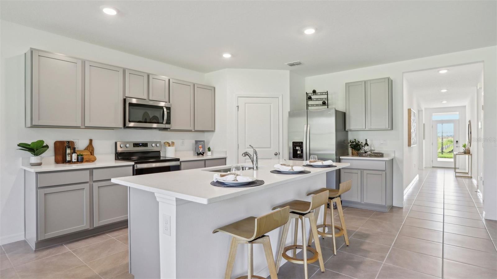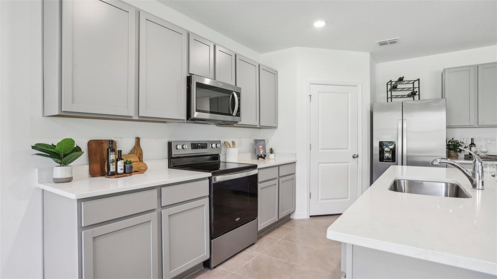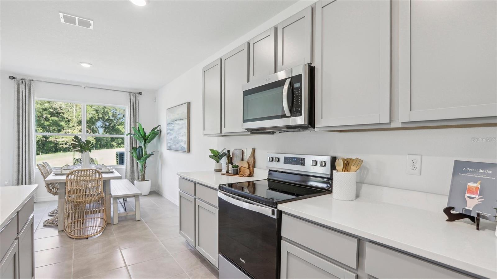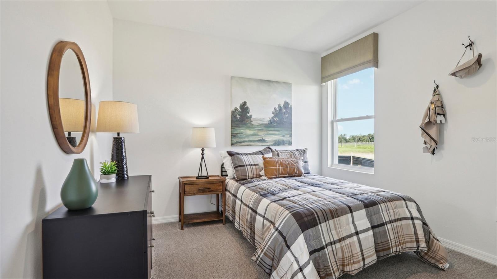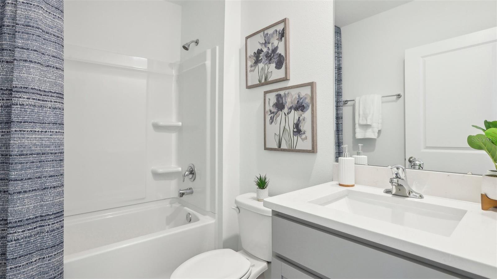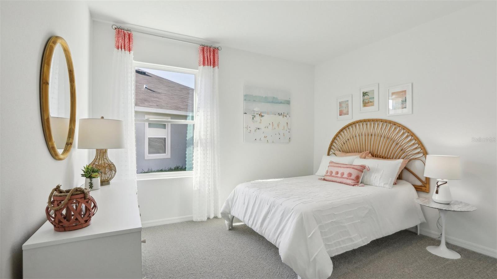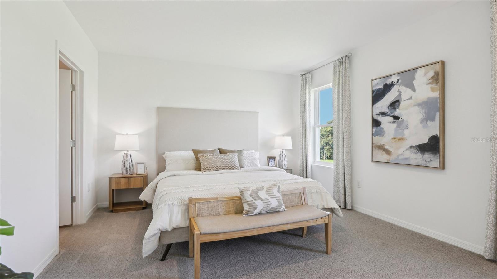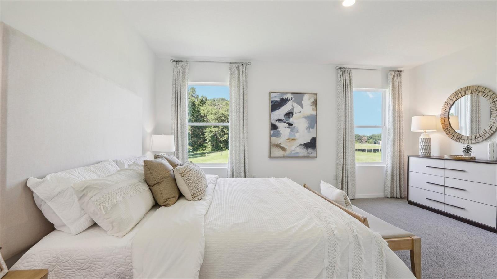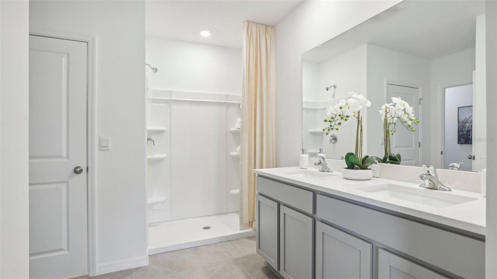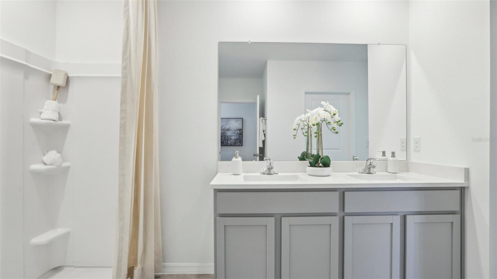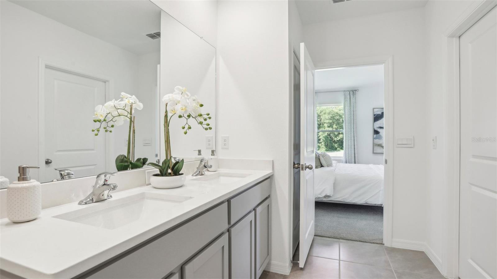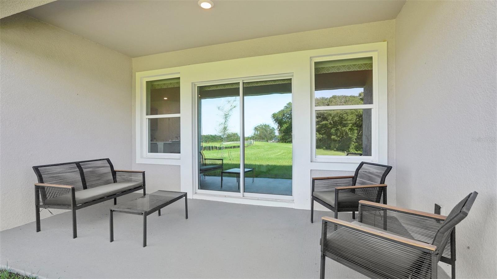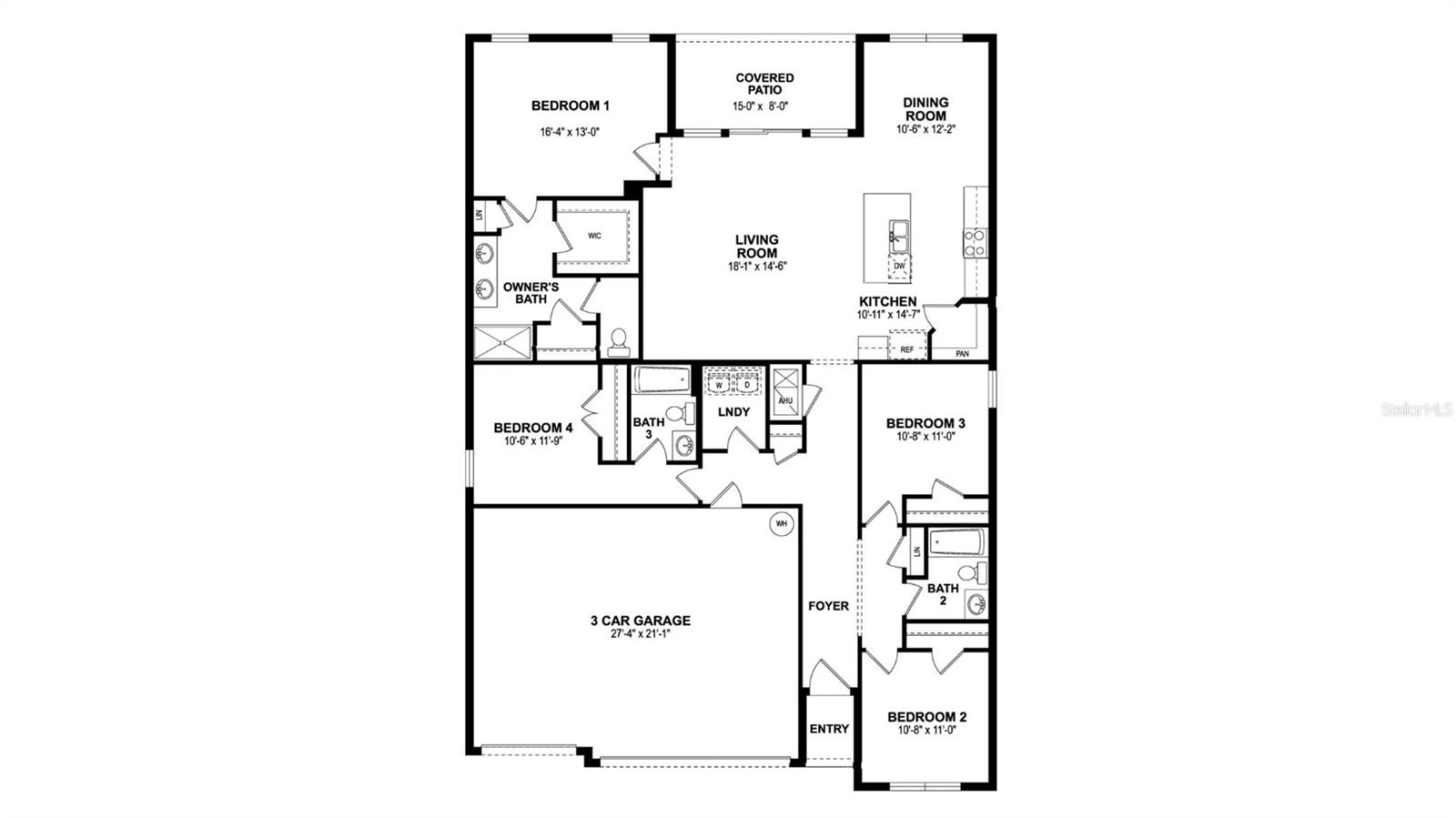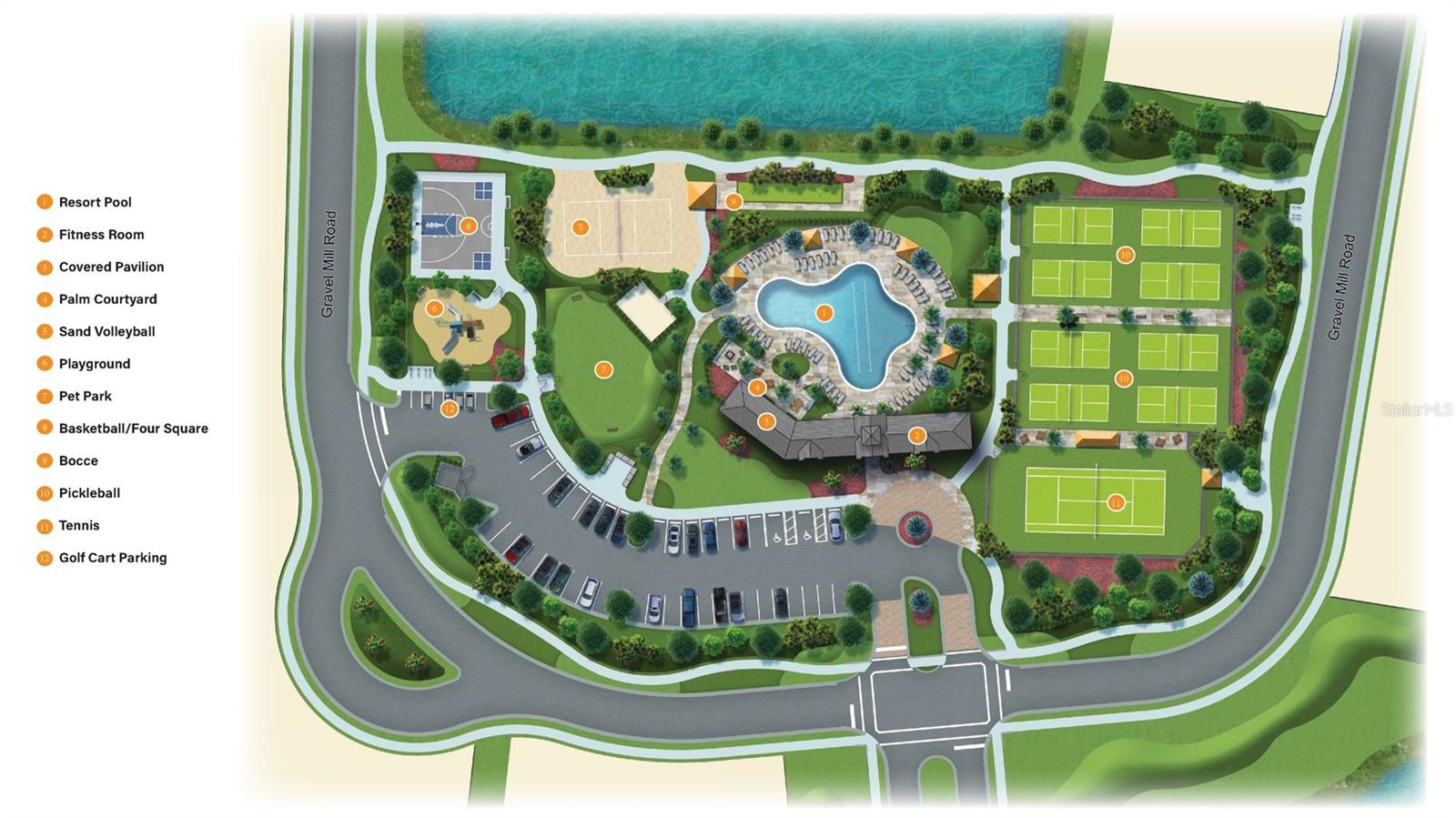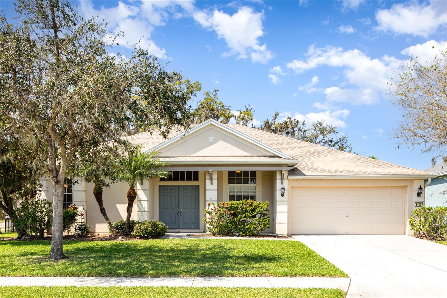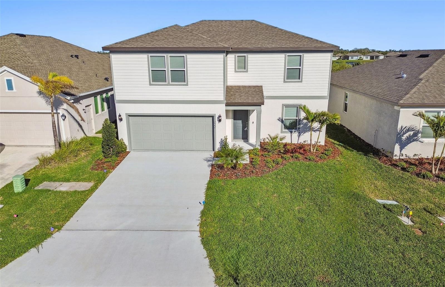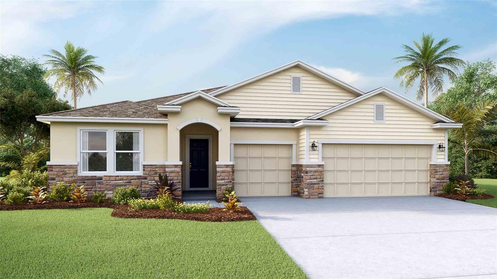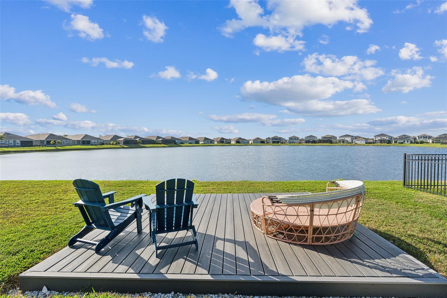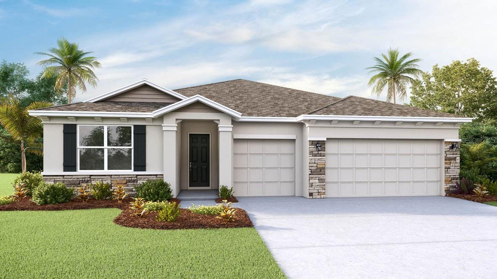17471 Whiskey Creek Trail, PARRISH, FL 34219
Property Photos
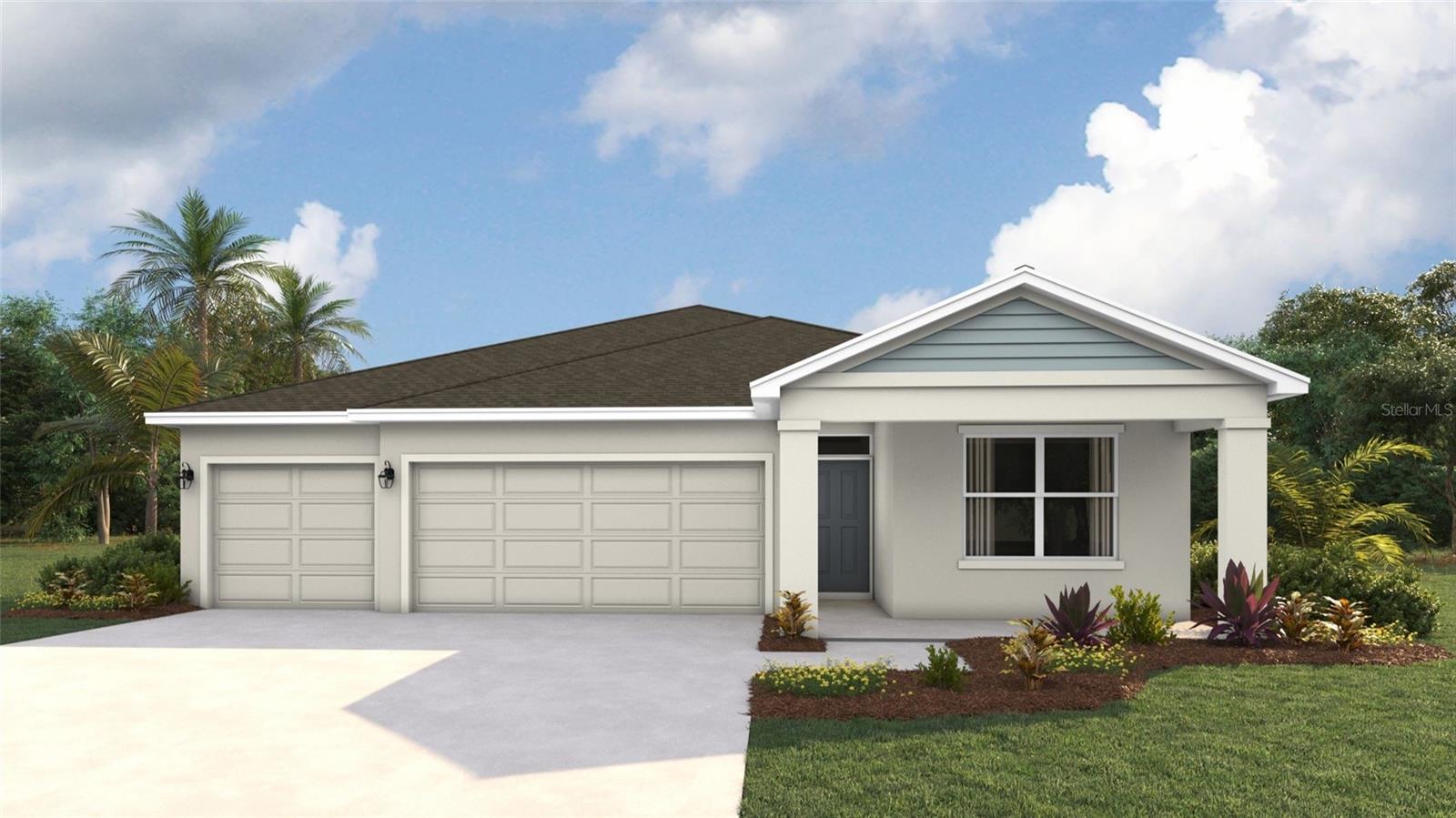
Would you like to sell your home before you purchase this one?
Priced at Only: $435,000
For more Information Call:
Address: 17471 Whiskey Creek Trail, PARRISH, FL 34219
Property Location and Similar Properties
- MLS#: TB8334599 ( Residential )
- Street Address: 17471 Whiskey Creek Trail
- Viewed:
- Price: $435,000
- Price sqft: $215
- Waterfront: No
- Year Built: 2025
- Bldg sqft: 2020
- Bedrooms: 4
- Total Baths: 3
- Full Baths: 3
- Garage / Parking Spaces: 3
- Days On Market: 116
- Additional Information
- Geolocation: 27.5186 / -82.3634
- County: MANATEE
- City: PARRISH
- Zipcode: 34219
- Subdivision: Rye Crossing
- Elementary School: Gene Witt
- Middle School: Buffalo Creek
- High School: Parrish Community
- Provided by: D.R. HORTON REALTY OF SARASOTA
- Contact: Sarah Bordeaux
- 941-256-7010

- DMCA Notice
-
DescriptionMOVE IN READY! Receive up to $20,000 in closing costs and special interest rates with our preferred lender NOW until May 18th. Explore the Madison, a flexible single story home at Rye Crossing in Parrish, Florida. This generously designed layout offers 4 bedrooms, 3 bathrooms, and a 3 car garage, making it an ideal choice for modern family living. The open concept interior blends style and practicality, creating the perfect space for both everyday living and entertaining. The chef inspired kitchen boasts stainless steel appliances, a large center island, and an expansive walk in pantry, all overlooking the spacious living and dining areas. Enjoy year round outdoor living with easy access to the covered lanai from the main living area. Each bedroom is designed for comfort and privacy, with carpeting and ample closet space. The private primary suite, located at the rear of the home, includes an en suite bath with a walk in closet, double vanity, and walk in shower. The additional bedrooms are generously sized, with two sharing a well appointed bathroom, while the third enjoys its own en suite for added convenience. The Madison also offers a dedicated laundry room and a 3 car garage, providing abundant storage and parking options. Equipped with advanced smart home technology, this home offers enhanced security and convenience, with remote access via your smart device. Home and community information including pricing, included features, terms and availability. Future Amenity Center to include Resort Pool, Fitness Room, Covered Pavilion, Courtyard, Sand Volleyball, Playground, Pet Park, Basketball, Bocce, Pickleball, Tennis & Golf Cart Parking.
Payment Calculator
- Principal & Interest -
- Property Tax $
- Home Insurance $
- HOA Fees $
- Monthly -
For a Fast & FREE Mortgage Pre-Approval Apply Now
Apply Now
 Apply Now
Apply NowFeatures
Building and Construction
- Builder Model: Madison
- Builder Name: D R Horton
- Covered Spaces: 0.00
- Exterior Features: Hurricane Shutters
- Flooring: Carpet, Luxury Vinyl
- Living Area: 2020.00
- Roof: Shingle
Property Information
- Property Condition: Completed
School Information
- High School: Parrish Community High
- Middle School: Buffalo Creek Middle
- School Elementary: Gene Witt Elementary
Garage and Parking
- Garage Spaces: 3.00
- Open Parking Spaces: 0.00
- Parking Features: Driveway, Garage Door Opener
Eco-Communities
- Pool Features: Other
- Water Source: Public
Utilities
- Carport Spaces: 0.00
- Cooling: Central Air
- Heating: Electric
- Pets Allowed: Yes
- Sewer: Public Sewer
- Utilities: Electricity Available, Public
Amenities
- Association Amenities: Basketball Court, Clubhouse, Gated, Pickleball Court(s), Playground, Pool, Recreation Facilities, Tennis Court(s)
Finance and Tax Information
- Home Owners Association Fee Includes: Pool, Maintenance Grounds
- Home Owners Association Fee: 91.00
- Insurance Expense: 0.00
- Net Operating Income: 0.00
- Other Expense: 0.00
- Tax Year: 2024
Other Features
- Appliances: Dishwasher, Dryer, Microwave, Range, Refrigerator, Washer
- Association Name: Access Management
- Association Phone: 888-813-3435
- Country: US
- Interior Features: High Ceilings, Smart Home, Thermostat
- Legal Description: LOT 66, RYE CROSSING PH II PI #5135.2355/9
- Levels: One
- Area Major: 34219 - Parrish
- Occupant Type: Owner
- Parcel Number: 513523559
- Zoning Code: PD MU
Similar Properties
Nearby Subdivisions
Aberdeen
Ancient Oaks
Aviary At Rutland Ranch
Aviary At Rutland Ranch Ph 1a
Aviary At Rutland Ranch Ph Iia
Aviaryrutland Ranch Ph Iiia
Bella Lago
Bella Lago Ph I
Broadleaf
Buckhead Trails Ph Ib
Buckhead Trails Ph Iii
Canoe Creek
Canoe Creek Ph I
Canoe Creek Ph Ii Subph Iia I
Canoe Creek Ph Iii
Chelsea Oaks Ph I
Chelsea Oaks Ph Ii Iii
Copperstone
Copperstone Ph I
Copperstone Ph Iia
Copperstone Ph Iib
Copperstone Ph Iic
Country River Estates
Cove At Twin Rivers
Creekside At Rutland Ranch
Creekside At Rutland Ranch P
Creekside Oaks Ph I
Creekside Preserve Ii
Cross Creek
Cross Creek Ph Id
Crosscreek 1d
Crosscreek Ph I Subph B C
Crosscreek Ph Ia
Crosswind Point
Crosswind Point Ph I
Crosswind Point Ph Ii
Crosswind Ranch
Crosswind Ranch Ph Ia
Cypress Glen At River Wilderne
Del Webb At Bayview
Del Webb At Bayview Ph I Subph
Del Webb At Bayview Ph Ii Subp
Del Webb At Bayview Ph Iii
Del Webb At Bayview Ph Iv
Del Webb At Bayview Phiii
Ellenton Acres
Forest Creek Fennemore Way
Forest Creek Ph I Ia
Forest Creek Ph Iib
Forest Creek Ph Iib 2nd Rev Po
Forest Creekfennemore Way
Foxbrook Ph I
Foxbrook Ph Ii
Foxbrook Ph Iii A
Foxbrook Ph Iii C
Gamble Creek Estates
Gamble Creek Estates Ph Ii Ii
Gamble Creek Ests
Grand Oak Preserve Fka The Pon
Harrison Ranch Ph Ia
Harrison Ranch Ph Ib
Harrison Ranch Ph Iia
Harrison Ranch Ph Iib
Harrison Ranch Ph Iib3
Harrison Ranch Phase Ii-a4 & I
Isles At Bayview
Isles At Bayview Ph I Subph A
Isles At Bayview Ph Ii
Isles At Bayview Ph Iii
John Parrish Add To Parrish
Kingsfield Lakes Ph 1
Kingsfield Lakes Ph 2
Kingsfield Lakes Ph 3
Kingsfield Ph I
Kingsfield Ph Ii
Kingsfield Ph Iii
Kingsfield Ph V
Kingsfield Phase Iii
Lakeside Preserve
Lexington
Lexington Add
Lexington Ph Iv
Lincoln Park
Mckinley Oaks
Morgans Glen Ph Ia Ib Ic Iia
None
North River Ranch
North River Ranch Morgans Gle
North River Ranch Ph Ia2
North River Ranch Ph Ib Id Ea
North River Ranch Ph Ic Id We
North River Ranch Ph Iva
North River Ranch Ph Ivc1
North River Ranch Riverfield M
Oakfield Lakes
Oakfield Trails
Parkwood Lakes Ph I Ii
Parkwood Lakes Ph Vvii
Parrish West And North Of 301
Ph Iia4 Iia5 Pb60128
Prosperity Lakes
Prosperity Lakes Active Adult
Prosperity Lakes Ph I Subph Ia
Prosperity Lakes Ph I Subph Ib
Reserve At Twin Rivers
River Plantation Ph I
River Plantation Ph Ii
River Wilderness Ph I
River Wilderness Ph I Tr 7
River Wilderness Ph Iia
River Wilderness Ph Iib
River Wilderness Ph Iii Sp B
River Wilderness Ph Iii Sp C
River Wilderness Ph Iii Sp D2
River Wilderness Ph Iii Sp E F
River Wilderness Ph Iii Sp H1
River Wilderness Ph Iii Sp J
River Wilderness Ph Iii Subph
River Wilderness Ph Iv
River Wilderness Ph Iv Cypress
River Woods Ph I
River Woods Ph Ii
River Woods Ph Iii
River Woods Ph Iv
River Woods Phase I
Rivers Reach
Rivers Reach Ph Ia
Rivers Reach Ph Ib Ic
Rivers Reach Ph Ii
Rye Crossing
Rye Ranch
Salt Meadows
Saltmeadows Ph Iia
Sawgrass Lakes Ph Iiii
Seaire
Silverleaf
Silverleaf Ii Iii
Silverleaf Ph Ia
Silverleaf Ph Ib
Silverleaf Ph Ic
Silverleaf Ph Id
Silverleaf Ph Ii Iii
Silverleaf Ph Iv
Silverleaf Ph V
Silverleaf Ph Vi
Silverleaf Phase Ii Iii
Silverleaf Phase Iv
Southern Oaks Ph I Ii
Summerwoods
Summerwoods Ph Ib
Summerwoods Ph Ic Id
Summerwoods Ph Ii
Summerwoods Ph Iiia Iva
Summerwoods Ph Iiia Iva Pi
Summerwoods Ph Iiia Iva Pi 40
Summerwoods Ph Iiib Ivb
Summerwoods Ph Ivc
Timberly Ph I Ii
Twin Rivers
Twin Rivers Ph I
Twin Rivers Ph Ii
Twin Rivers Ph Iii
Twin Rivers Ph Iv
Twin Rivers Ph Va2 Va3
Twin Rivers Ph Va4
Twin Rivers Ph Vb2 Vb3
Willow Bend Ph Ib
Willow Bend Ph Iv
Willow Shores
Windwater Ph Ia Ib
Woodland Preserve

- Lumi Bianconi
- Tropic Shores Realty
- Mobile: 352.263.5572
- Mobile: 352.263.5572
- lumibianconirealtor@gmail.com



