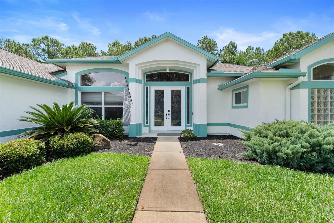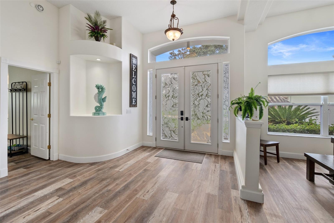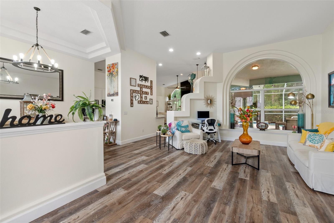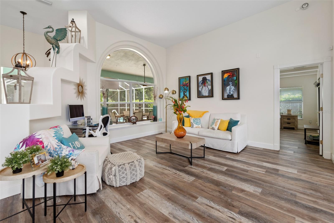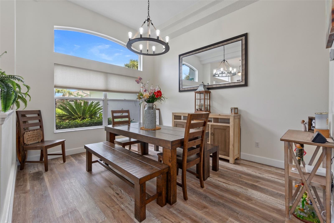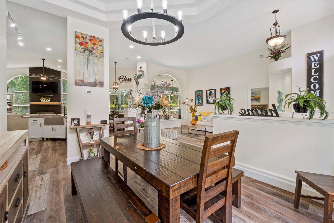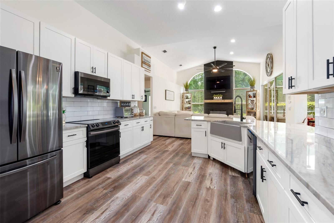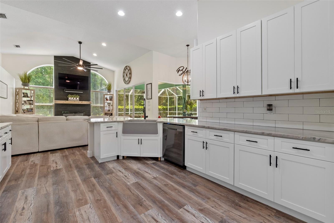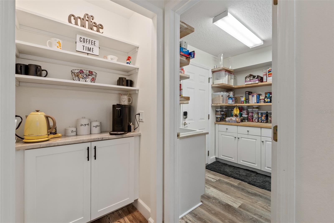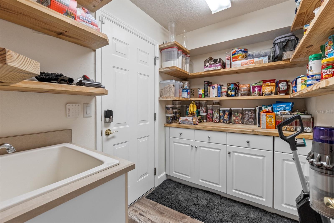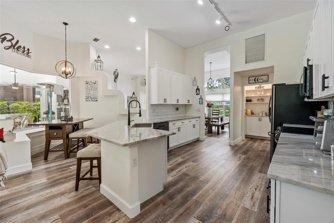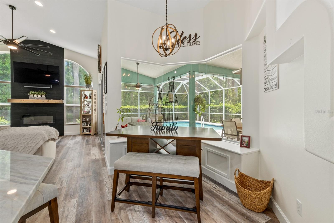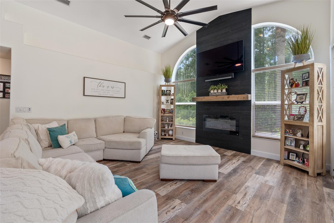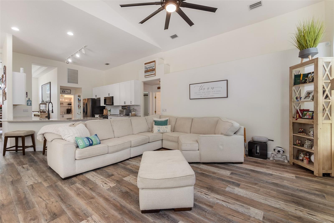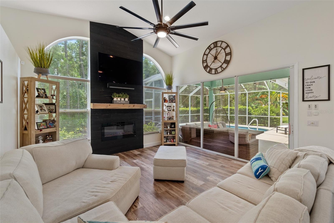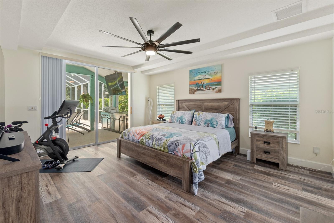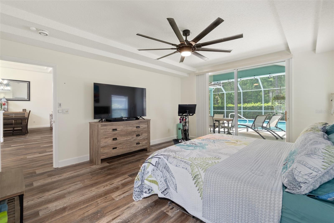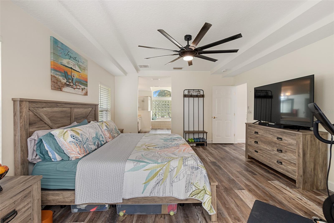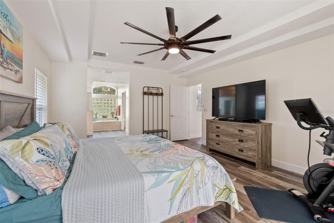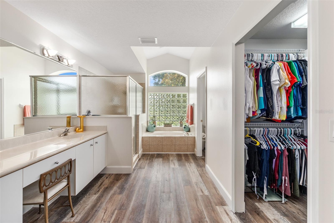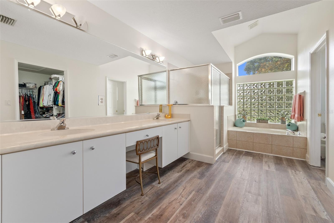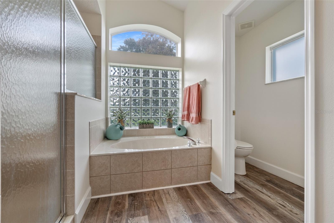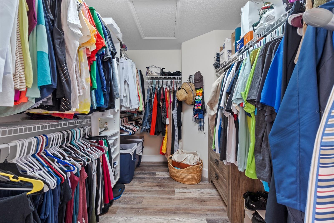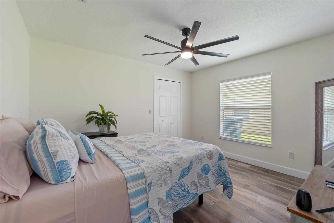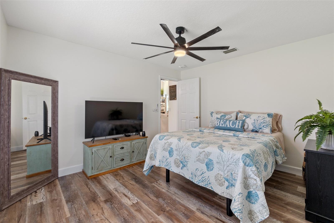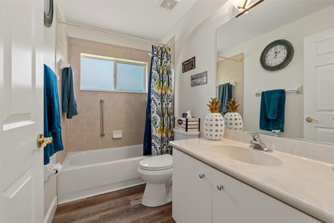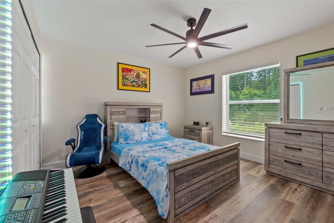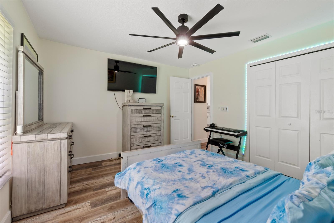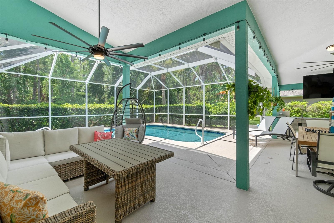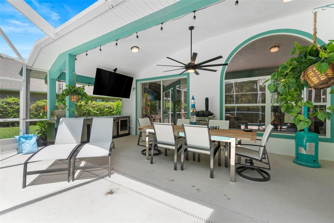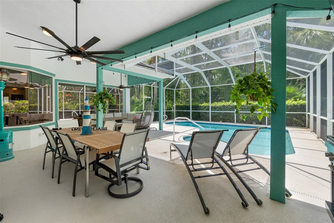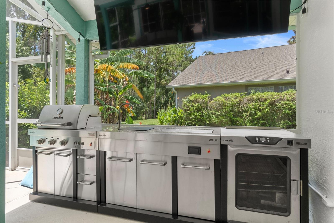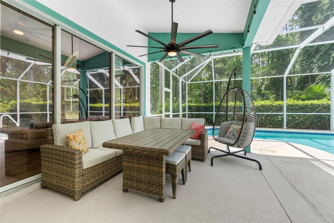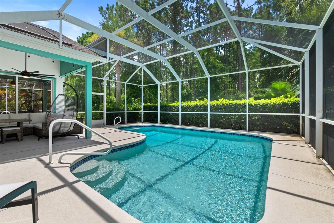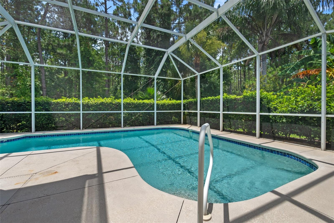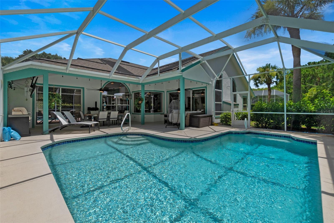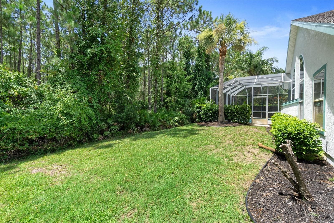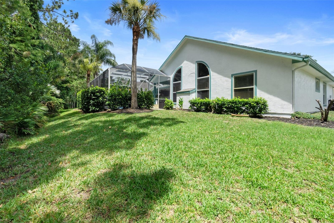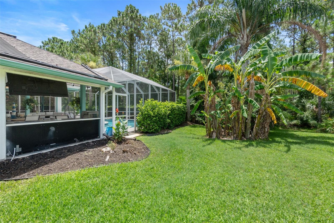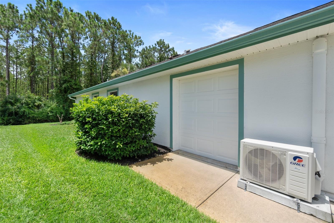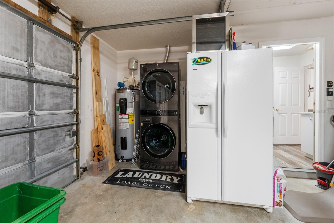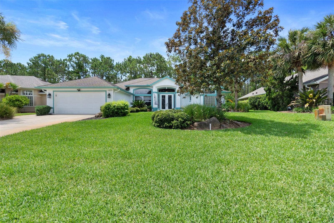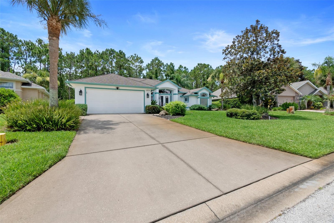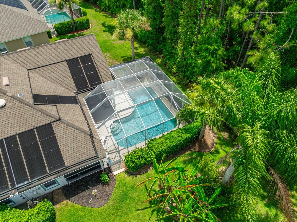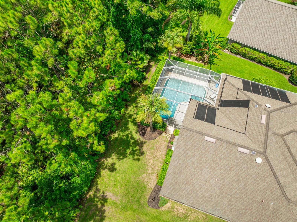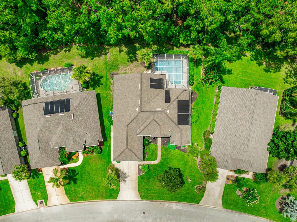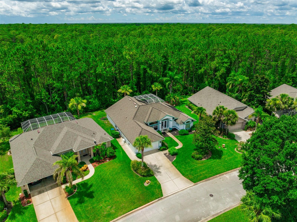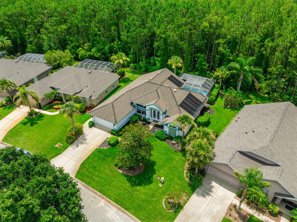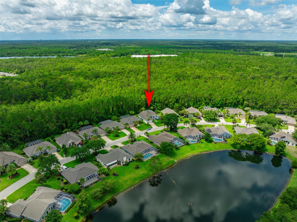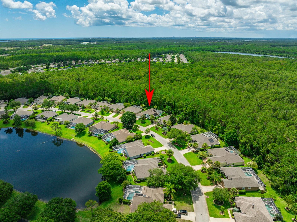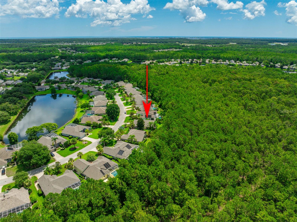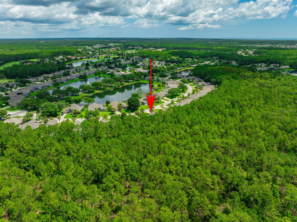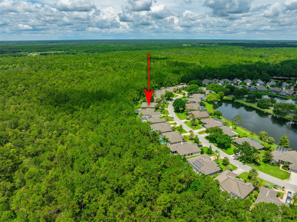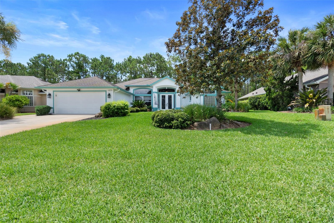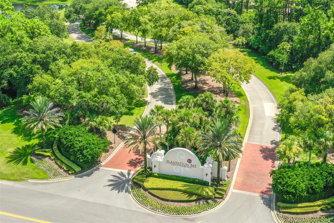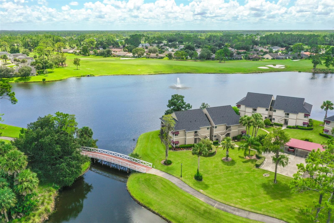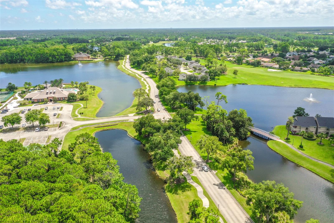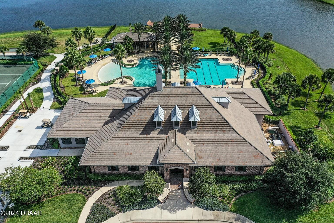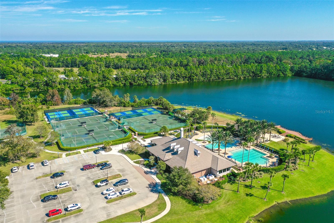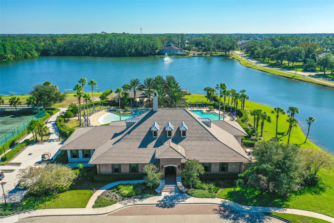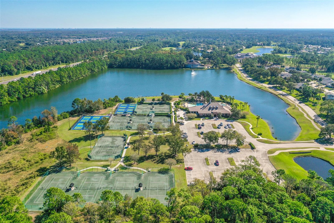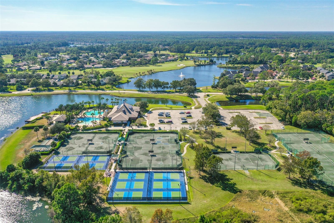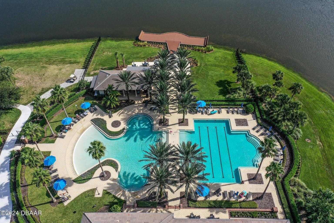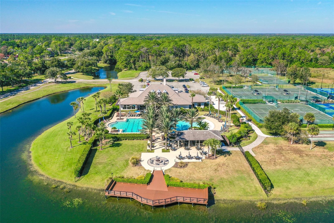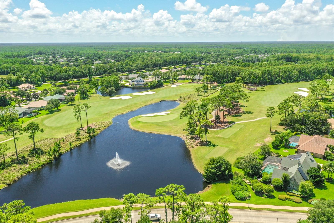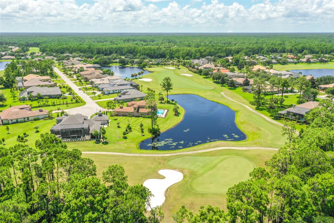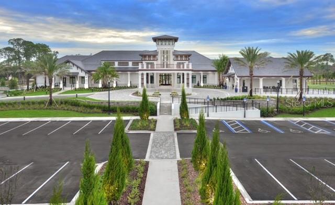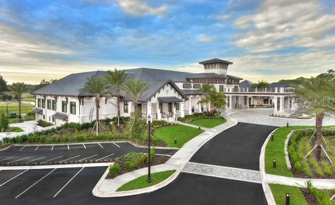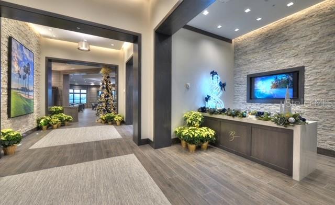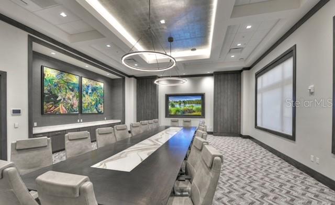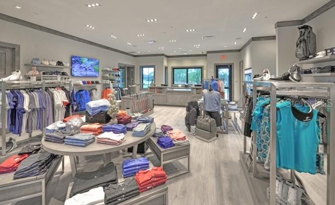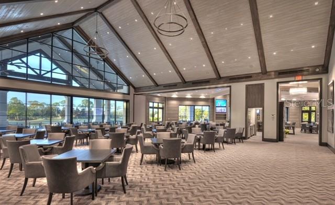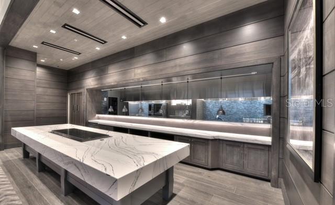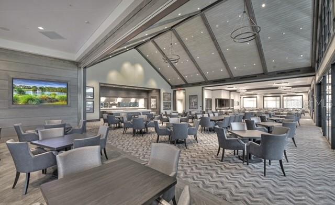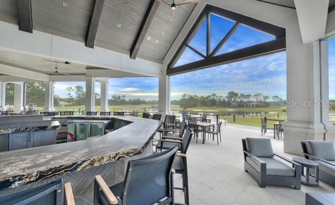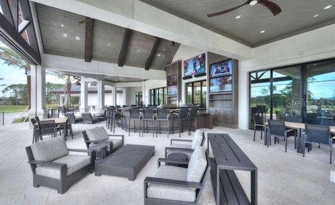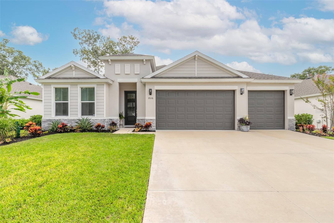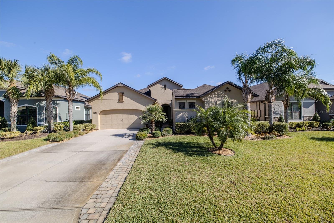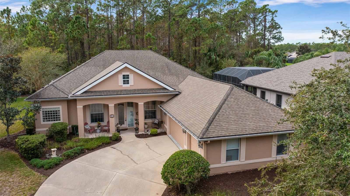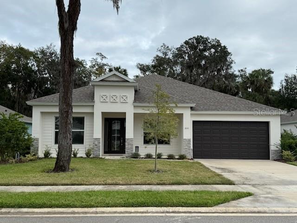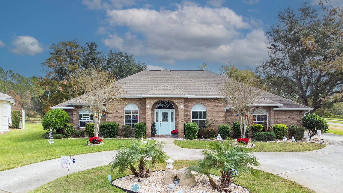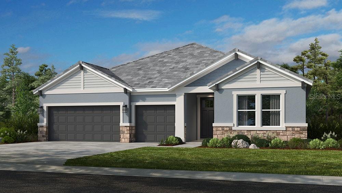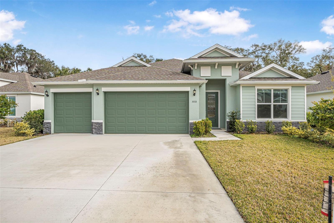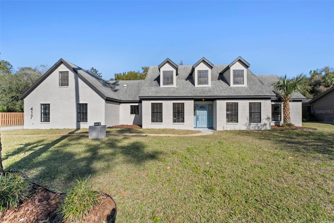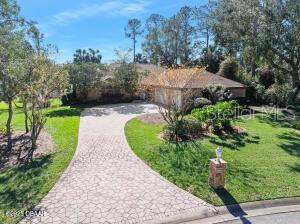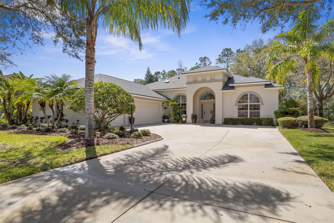1273 Sunningdale Lane, ORMOND BEACH, FL 32174
Property Photos
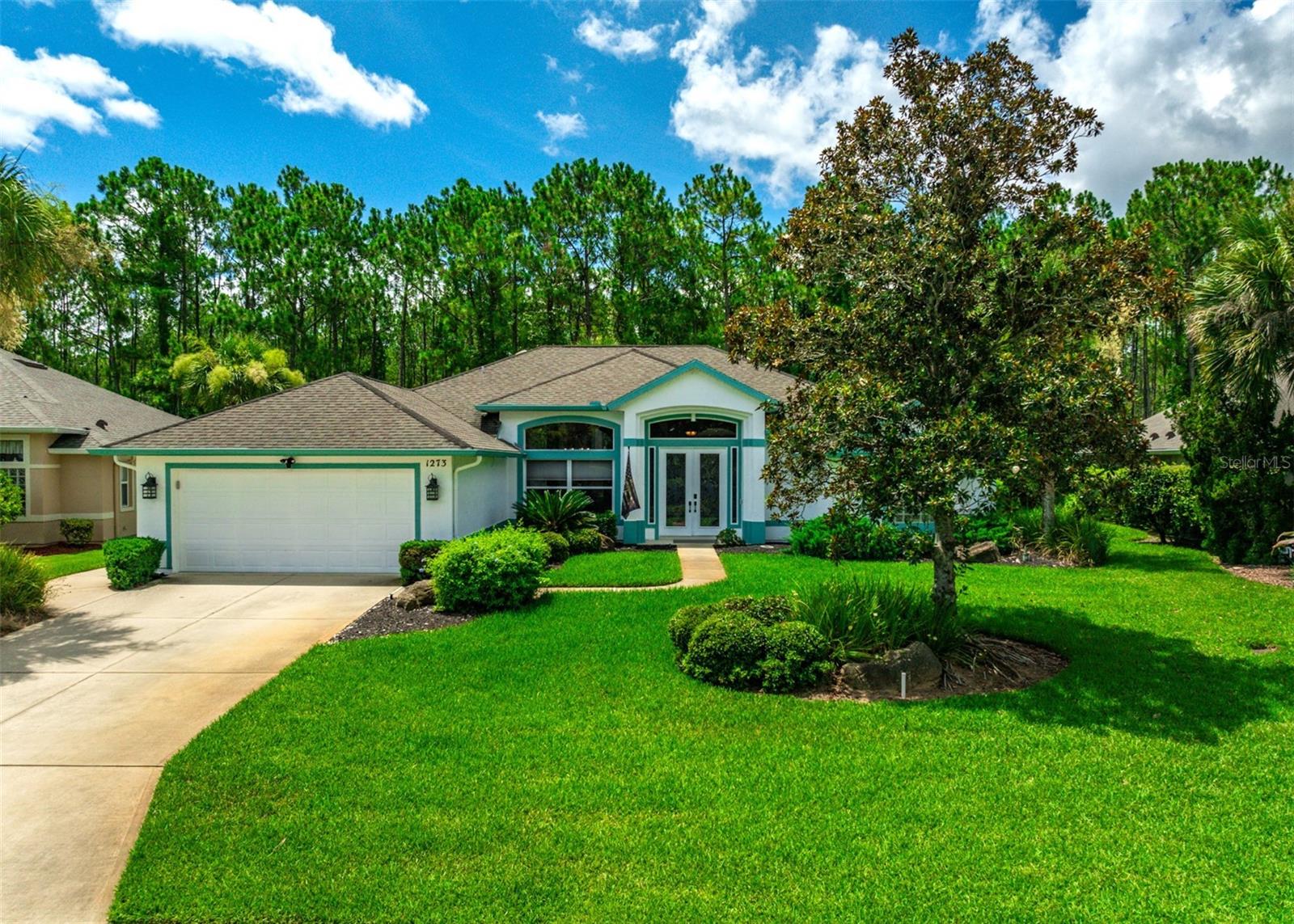
Would you like to sell your home before you purchase this one?
Priced at Only: $549,900
For more Information Call:
Address: 1273 Sunningdale Lane, ORMOND BEACH, FL 32174
Property Location and Similar Properties
- MLS#: FC302019 ( Single Family )
- Street Address: 1273 Sunningdale Lane
- Viewed:
- Price: $549,900
- Price sqft: $174
- Waterfront: No
- Year Built: 2002
- Bldg sqft: 3166
- Bedrooms: 3
- Total Baths: 2
- Full Baths: 2
- Garage / Parking Spaces: 3
- Days On Market: 301
- Additional Information
- Geolocation: 29.3592 / -81.1497
- County: VOLUSIA
- City: ORMOND BEACH
- Zipcode: 32174
- Subdivision: Plantation Bay
- Provided by: VENTURE DEVELOPMENT REALTY, INC
- Contact: Elizabeth Kargar

- DMCA Notice
-
Description**Stunningly Updated Pool Home in Plantation Bay!** Welcome to 1273 Sunningdale Ln., a beautifully renovated residence that you will absolutely adore! This Ashley floorplan is designed to be light and bright, featuring soaring high ceilings throughout. As you enter through the elegant double doors, youll be greeted by a spacious living room with grand windows that overlook the inviting pool, complemented by luxury vinyl plank flooring. The dining room boasts tray ceilings and an abundance of natural light, continuing the theme of luxury vinyl plank flooring. Step into your stunningly renovated kitchen, which features brand new 42 inch wood cabinets with soft close and dovetail construction, gorgeous granite countertops, a stylish tile backsplash, and matte stainless steel appliances that are just three years old. The Blanco farm sink and custom coffee bar area add a touch of elegance to this culinary haven. The kitchen island seamlessly flows into the breakfast nook, which is adorned with large windows and a custom built in sitting bench, all while maintaining the continuity of LVP flooring. The family room is a perfect gathering space, featuring luxury vinyl plank flooring, triple sliders that open to the lanai, a new electric fireplace with a charming shiplap wall accent, and impressive high ceilings. Retreat to the private master suite, which includes a tray ceiling, sliders leading out to the lanai, and a spacious walk in closet. The en suite master bath is a true oasis, featuring a long vanity with dual sinks, a walk in tiled shower, a luxurious soaker tub, and a separate commode room complete with a built in linen tower. This split floor plan includes two additional bedrooms, with Bedroom 2 offering a walk in closet. Both bedrooms feature luxury vinyl plank flooring and new ceiling fans. Bathroom 2 is conveniently equipped with a tiled tub/shower combo. Step outside to discover your private oasis! Enjoy a saltwater, solar heated pool surrounded by a large covered lanai that backs up to a deep preserve, providing ultimate privacy with lush hedges. The garage is equipped with A/C and features a two car plus golf cart garage with side entry, built in cabinets, and a mini split for added comfort. This home is packed with upgrades, including a whole house water softener, a newer hot water heater (just 2 years old), new appliances (3 years old), and a new salt filter for the pool (3 years old). The entire home showcases luxury vinyl plank flooring, lush landscaping, and an irrigation system on well water. With easy access to the community's south gate and within walking distance to Prestwick Park, this home truly has it all! Located in the gated, golf cart friendly community of Plantation Bay, residents have the option to join the country club, which features 45 holes of private golf, a brand grill area, a fitness/spa center, and a full calendar of activities and events for a vibrant lifestyle. Buyers of this home will receive a substantial discount on the initiation fee at the country clubask the listing agent for details. This beautifully updated home is ready for its new owner. Don't miss out on this incredible opportunity!
Payment Calculator
- Principal & Interest -
- Property Tax $
- Home Insurance $
- HOA Fees $
- Monthly -
For a Fast & FREE Mortgage Pre-Approval Apply Now
Apply Now
 Apply Now
Apply NowFeatures
Similar Properties
Nearby Subdivisions
2964ormond Forest Hills Sub
Allanwood
Arbor Lakes
Archers Mill
Archers Mill Ph 1
Autumn Wood
Breakaway Tr Ph 03
Breakaway Trail
Breakaway Trails
Breakaway Trails Ph 01
Breakaway Trails Ph 02
Breakaway Trails Ph 03
Broadwater
Brooke Station
Brookwood
Cameo Point
Carriage Creek At Breakaway Tr
Carrollwood
Castlegate
Chelsea Place
Chelsea Place Ph 01
Chelsea Place Ph 02
Chelsford Heights Uint 05 Ph 1
Chelsford Heights Un 05 Ph Ii
Cherokee Trails
Coquina Point
Country Acres
Creekside
Crossings
Culver
Culver Resub
Cypress Trail
Cypress Trail Sub
David Point
Daytona Oak Ridge
Daytona Pines
Daytona Pines Sec A
Deer Creek Ph 01
Deer Creek Ph 03
Deer Creek Phase Four
Deer Crkhunters Rdg Ph 04 Un
Deerfield Trace
Donald Heights
Eagle Rock
Eagle Rock Ranch Sub
Fiesta Heights
Fiesta Heights Add 02
Fitch Grant
Fleming Fitch
Forest Hills
Forest Quest
Fountain View
Fox Hollow
Fox Hollow Ph 02
Gardens At Addison Oaks
Gardenside Ph 1ormond Station
Gill
Golf Manor
Grovesideormond Station
Halifax
Halifax Plantation
Halifax Plantation Lt 01
Halifax Plantation Ph 01 Sec A
Halifax Plantation Ph 01 Sec B
Halifax Plantation Ph 1 Sec O
Halifax Plantation Ph 2 Sec O
Halifax Plantation Sec M2a U
Halifax Plantation Sec M2b U
Halifax Plantation Sec P2 Un
Halifax Plantation Un 02 Sec B
Halifax Plantation Un 02 Sec J
Halifax Plantation Un 2 Sec P
Halifax Plantation Un Ii
Halifax Plantation Un Ii Dunmo
Halifax Plantation Un Ii Sec P
Halifax Plantation Unit 02 Sec
Hallifax Platation
Hammock Trace
Hickory Village
Hilltop Haven
Hilltop Haven Sec 01
Hunters Ridge
Hunters Ridge Sub
Hunters Riviera Estates
Huntigiton Woodshunters Rdg P
Huntington Greenhunters Rdg
Huntington Greenhunters Rdg P
Huntington Woodshunters Rdg
Il Villaggio
Indian Springs
Kings Crossing
Kittrell Park
Knollwood Estates
Lake Walden Cove
Lake Walden Villas
Lakevue
Laurel Oaks
Laurel Oaks Rep
Lincoln Park
Mallards Reach
Mc Alister
Mcnary
Melrose
Northbrook
Northbrook Un 01
Northbrook Un 02
Not In Subdivision
Not On List
Not On The List
Oak Forest
Oak Forest Ph 01-05
Oak Forest Ph 0105
Oak Rdg Acres Un 1
Oak Trails
Oak Trails West
Oak Village
Ormond Forest Hills
Ormond Golfridge
Ormond Green
Ormond Green Ph 01
Ormond Green Ph 02
Ormond Heights
Ormond Heights Park
Ormond Lakes
Ormond Terrace
Ormond Terrace Anx
Other
Park Place
Pineland
Pineland Prd Sub Ph 4 5
Pineland Prd Subph 1
Pineland Prd Subphs 2 3
Pineland Prd Subphs 4 5
Plantation Bay
Plantation Bay 2af
Plantation Bay Ph 01a
Plantation Bay Ph 01a Unit 01-
Plantation Bay Sec 01b05
Plantation Bay Sec 02af Un 01
Plantation Bay Sec 1d5
Plantation Bay Sec 2 Af Un 12
Plantation Bay Sec 2 Af Un 9
Plantation Bay Sec 2af
Plantation Bay Sec 2af Un 4
Plantation Bay Sec 2af Un 6
Plantation Bay Sec 2af Un 7
Plantation Bay Sec 2af Un 8
Plantation Bay Sec 2e 05
Plantation Bay Sec 2e5
Plantation Bay Sub
Plantation Baytreetop
Plantation Pines
Plantation Pines Map
Reflections Village
Rima Ridge Ranchettes
Rio Vista
Rio Vista Gardens
River Oaks
River Oaksormond Beach Ph Ii
Riverbend Acres
Riviera Estates
Riviera Manor
Riviera Oaks
Sable Palms
Saddlers Run
Sanctuary
Sandy Oaks
Sawtooth
Shadow Crossings
Shadow Crossings Unit 01 Hunte
Shady Rest
Sherris
Silver Pines
Smokerise Sub
Southern Pines
Spiveys Farms
Spring Meadows
Springleaf
Springleaf Un Iii
Stratford Place
Stratford Place South
Sugar Mill
Sweetser
Talaquah
The Falls
The Trails
Tidewater
Timbercrest Add 01
Timbers Edge
Tomoka Estates
Tomoka Estates Resub
Tomoka Meadows
Tomoka Oaks
Tomoka Oaks Cntry Club Estates
Tomoka Oaks Country Club Estat
Tomoka Oaks Unit 07a
Tomoka Park
Tomoka Park Amd
Tomoka View
Toscana
Trails
Trails North Forty
Trails South 40 Un 3a
Trails South Forty
Tropical Mobile Home Village
Tuscany Trails
Twin River Estates
Twin River Estates Add 02
Tymber Creek
Tymber Creek Ph 01
Tymber Creek Ph 02
Tymber Crk Ph 02
Tymber Crossings
Tymber Crossings Ph 01
Tymber Xings Ph 02
Village Of Pine Run
Villaggio On Lakes
Wexford Cove
Wexford Reserve Un 1b
Wexford Reserve Un 2
Whispering Oaks
Windchase At Halifax Plantatio
Winding Woods
Woodlands Ph 03
Woodmere
Woodmere South

- Lumi Bianconi
- Tropic Shores Realty
- Mobile: 352.263.5572
- Mobile: 352.263.5572
- lumibianconirealtor@gmail.com



