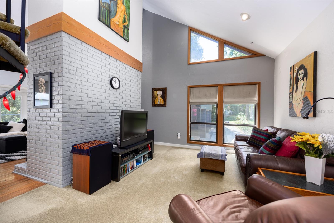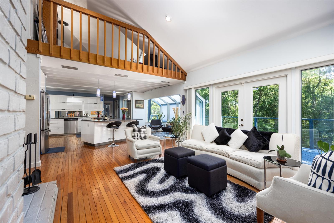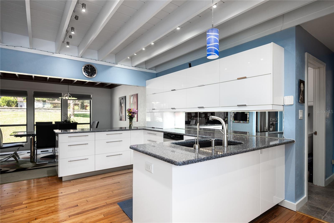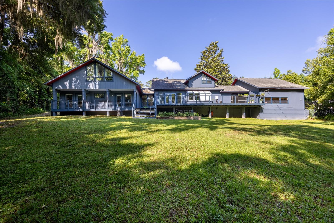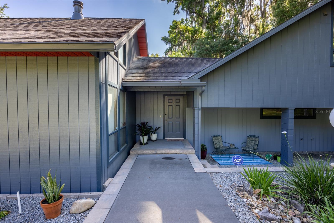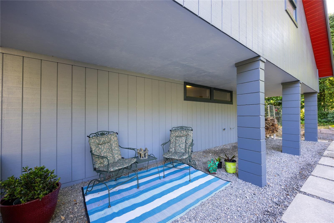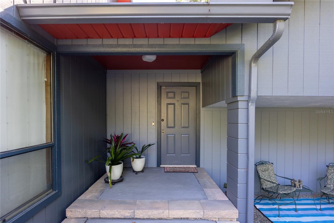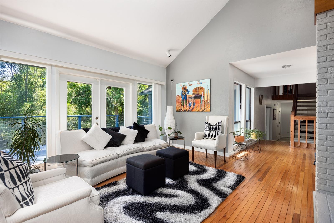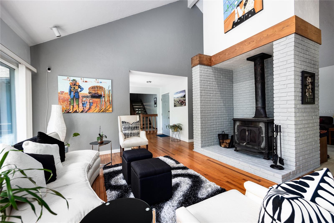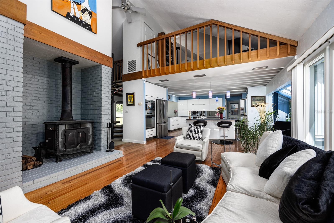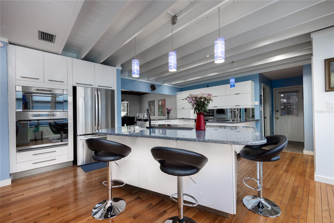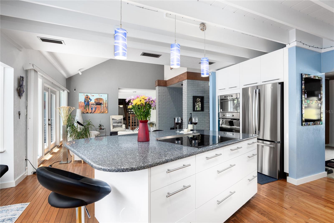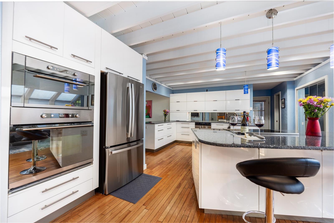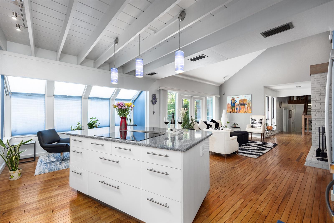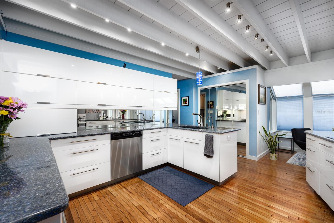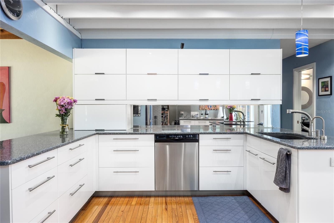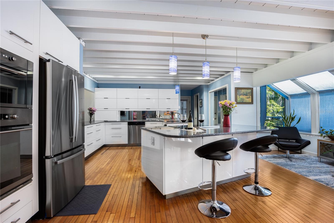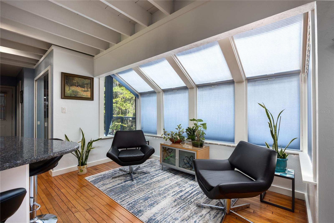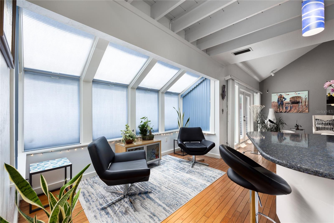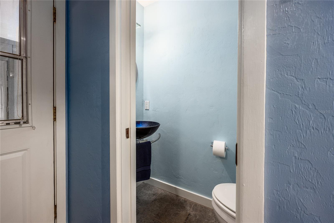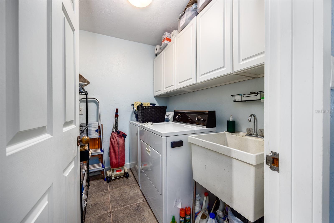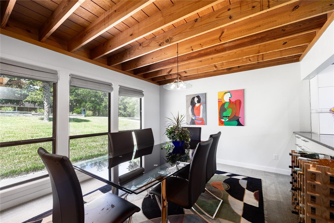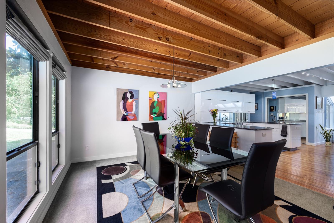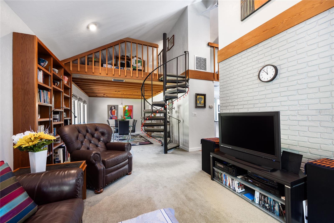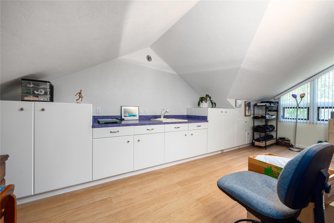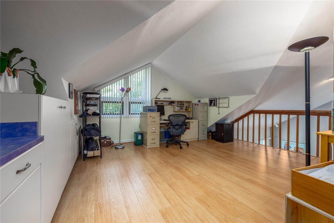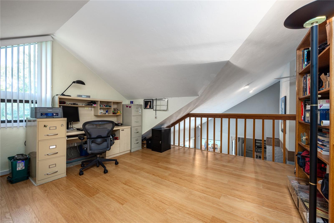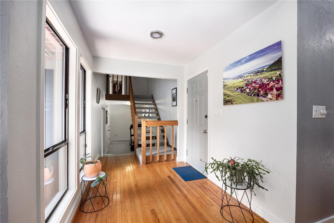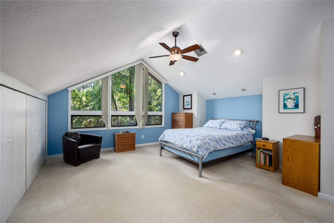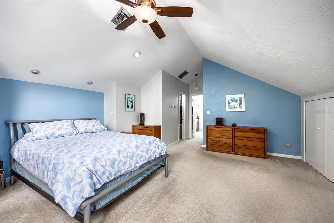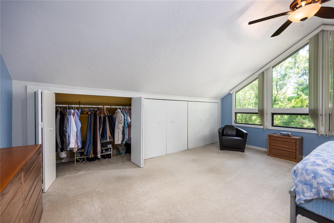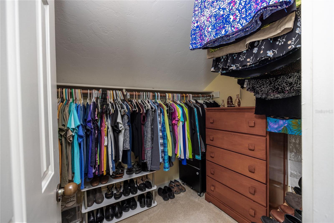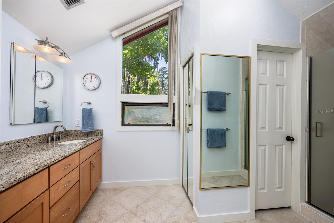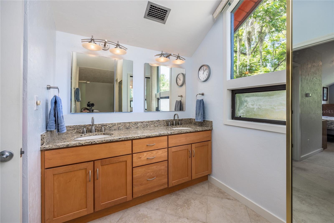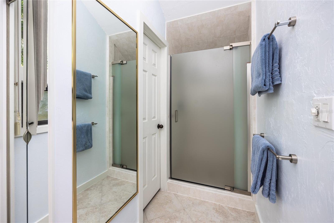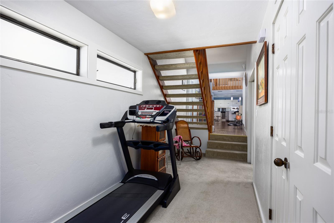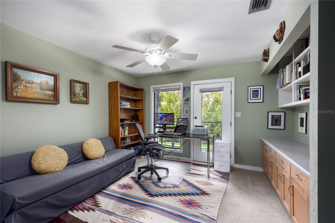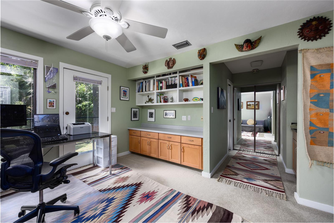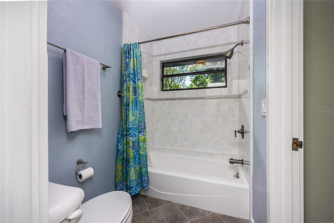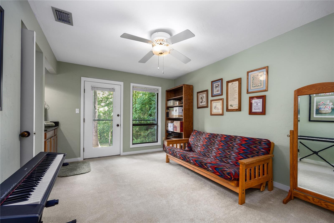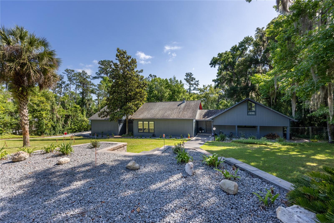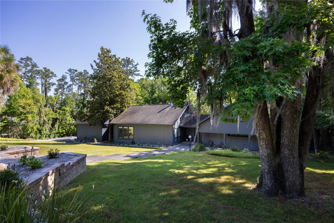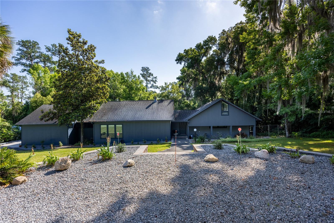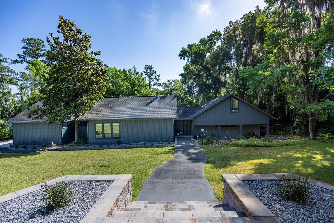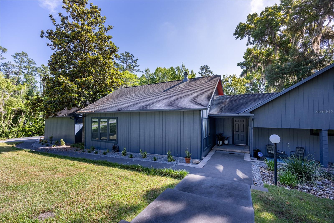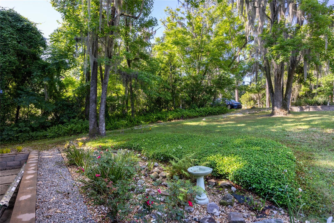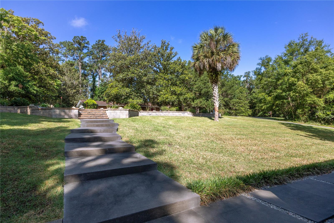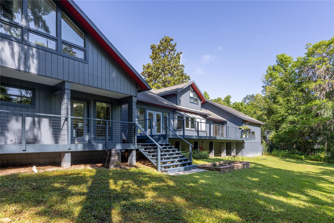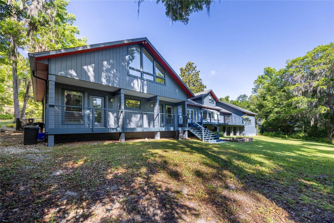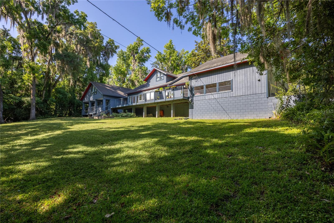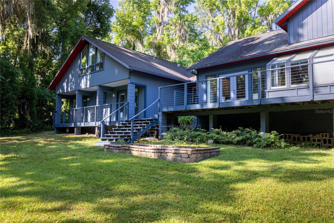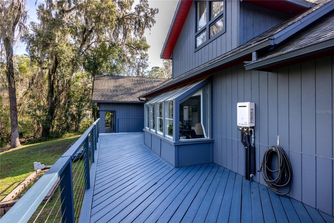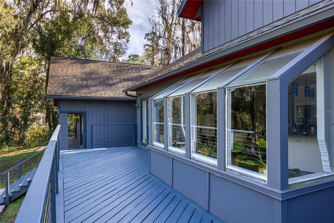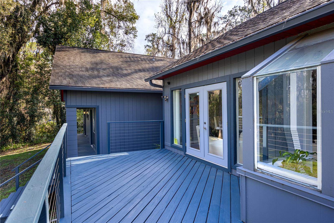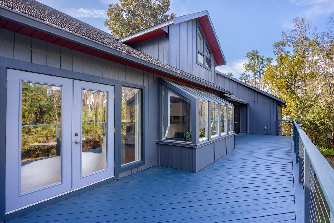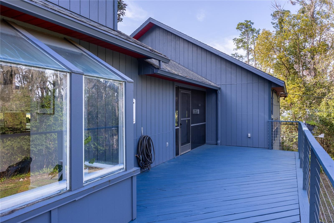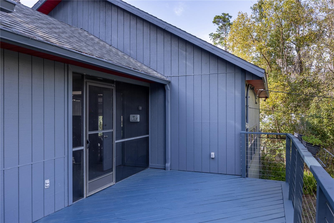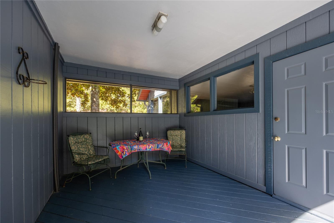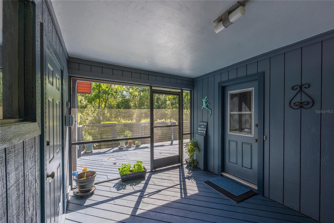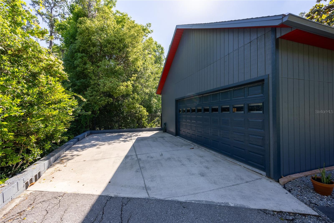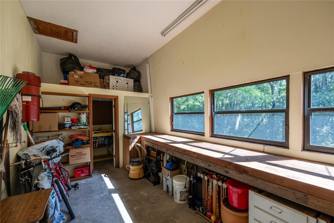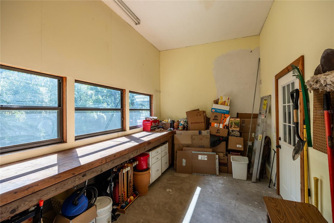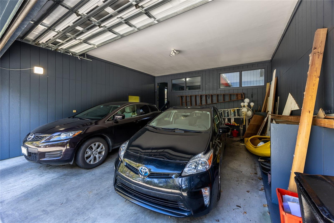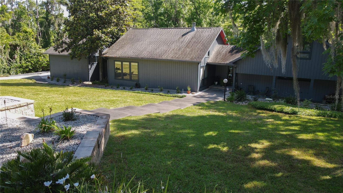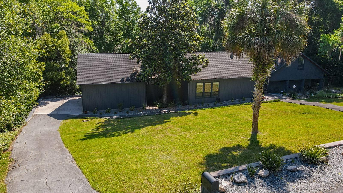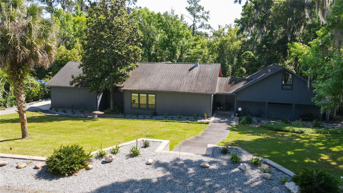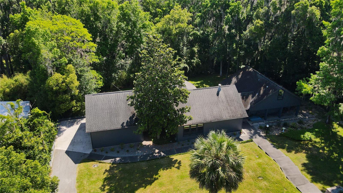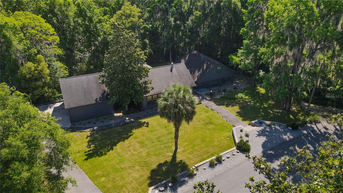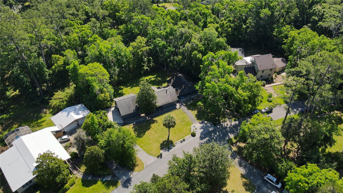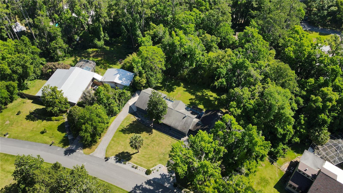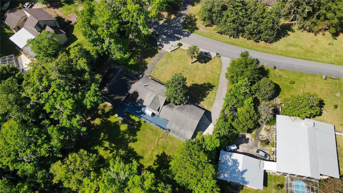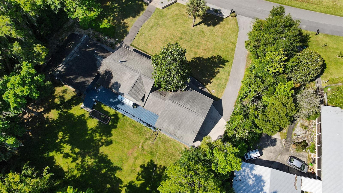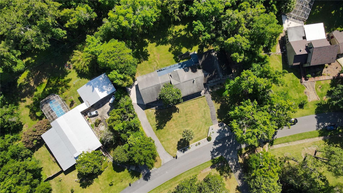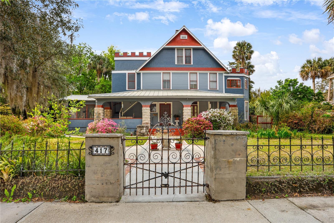3007 4th Court, GAINESVILLE, FL 32601
Property Photos
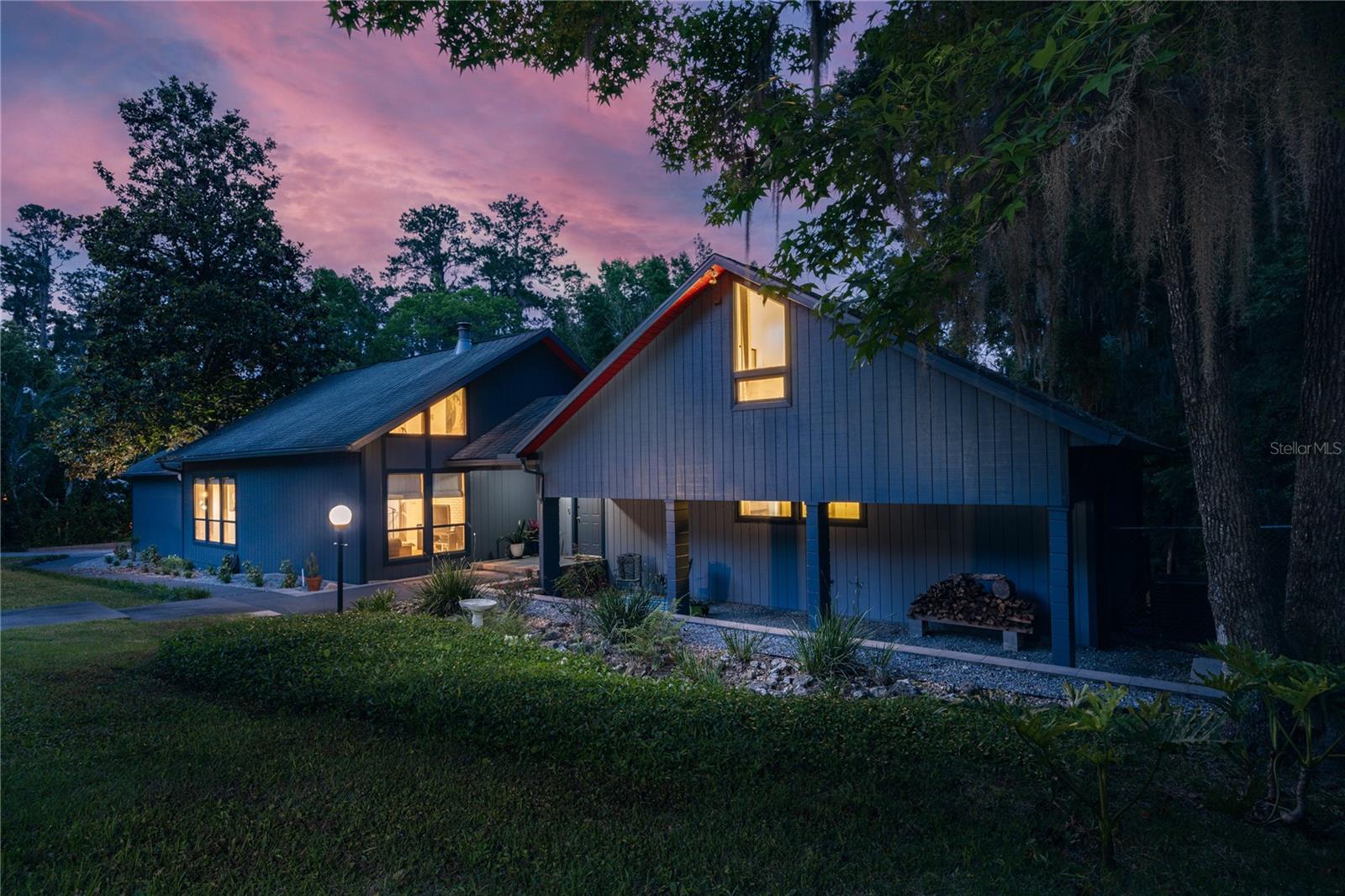
Would you like to sell your home before you purchase this one?
Priced at Only: $750,000
For more Information Call:
Address: 3007 4th Court, GAINESVILLE, FL 32601
Property Location and Similar Properties
- MLS#: GC528813 ( Single Family )
- Street Address: 3007 4th Court
- Viewed: 32
- Price: $750,000
- Price sqft: $183
- Waterfront: No
- Year Built: 1981
- Bldg sqft: 4102
- Bedrooms: 3
- Total Baths: 3
- Full Baths: 2
- 1/2 Baths: 1
- Garage / Parking Spaces: 2
- Days On Market: 54
- Additional Information
- Geolocation: 29.6248 / -82.3286
- County: ALACHUA
- City: GAINESVILLE
- Zipcode: 32601
- Subdivision: Colclough Hill
- Elementary School: Idylwild
- Middle School: Abraham Lincoln
- High School: Eastside
- Provided by: ARISTA REALTY
- Contact: Mike Hastings

- DMCA Notice
-
DescriptionAmazing Scandinavian Modern home that combines minimalist design, sleek lines and yet remains warm and inviting. This 3 bedroom plus loft, 2.5 bathroom home, built in 1981, has only had 3 owners. Impeccably maintained, you will love the close proximity to the University of Florida, UF/Health, the airport and downtown Gainesville. Yet its' location in the neighborhood makes this home a quiet and peaceful retreat. Walk to nearby Sweetwater Wetlands Park and Bivens Arm Nature Park. From the covered front entry, you step into the foyer. The home is divided into living and sleeping wings. To your left is the Family Room with dramatic high ceilings, beautiful heart pine wood floors, soaring wood burning stove and banks of windows for a ton of natural light. The Family Room is open to the modern Kitchen with breakfast bar, breakfast nook, quartz counter tops, stainless steel appliances, induction cooktop and ample storage space. The breakfast nook is perfect for your morning coffee with a wall of floor to ceiling windows overlooking the deck and beautiful backyard. Just off the Kitchen is a half bathroom and a laundry room with washer and dryer, laundry tub and cabinets for extra storage. Also off the Kitchen is a screened breezeway that leads to the deck and the oversized two car, side entry garage. There is a large workshop and a darkroom, plenty of space if you needed an ADU or attached in law suite The home has central vacuum. Roof is 2009. Two HVAC systems. Two septic systems. Tankless water heater for living spaces and separate water heater for the bedrooms. Step through the Kitchen to a Dining Area. This space is open to the Living Room with high ceilings and built in bookshelves. There is a circular staircase that leads to a loft space full of natural light with built in storage, sink and is perfect for an artist or home office. Back at the Foyer, if you turn right and go upstairs you arrive at the Primary Suite. This very large space with high ceilings has an ensuite bathroom that has been updated with wood cabinetry, double sink vanity and granite countertops. There is a separate shower and water closet. This home is absolutely full of storage space and the primary suite has a wall of closets with room for dressers and custom shelving. Downstairs has a flex space with transom windows that is currently used for workout equipment, but could easily be a homework station of in law suite living area. The first bedroom has a built in bookshelf, updated lighting and separate entrance to the rear wood deck. There is a Jack and Jill Bathroom that the guest rooms share with a tub/shower and water closet, but each room has its own vanity and sink. No more fighting over mirror time! The second guest bedroom has its own entrance to the rear deck as well. The large rear deck spans the back of the home and has updated railings and was expanded by the current owners. The home sits on a cul de sac with an oversized lot of .75 acres and is fenced. There are vegetable beds and a low maintenance garden. No HOA.
Payment Calculator
- Principal & Interest -
- Property Tax $
- Home Insurance $
- HOA Fees $
- Monthly -
For a Fast & FREE Mortgage Pre-Approval Apply Now
Apply Now
 Apply Now
Apply NowFeatures
Other Features
- Views: 32
Similar Properties
Nearby Subdivisions
Audubon Park
Audubon Park Rep
Block Ten Browns Add O A Porte
Browns Add J M Fennell
Browns Add Moseleys Sub
Browns Add S J Thomas
Browns Add W R Thomas Sub
Browns Addnw L Hill E12
Brush Add
Brush Add To Gville
Brushs Addition
Cecil Heights
Colclough Hill
Colclough Hill 1st Addnclinch
Doig Robertsons Add
Doig Robertsons Addnw R Thoma
Doig Robertson
Duck Pond
Durelle Heights
Eastviewreplat
Elliot Lengle
Elliotlengle
Fairfield Add
Fairfield Addition
Fairfield110
Ford Wooley
Gainesville Elliott Lengle Ad
Gainesville Kings Addition To
Gainesville Mcdowalls Add
Gainesville Mcdowalls Addn
Gainesville Porters Addn
Gainesville Ropers Add
Goberts Sub B2128 Brush Add
Highland Court 4
Ingleside
Kirkwood West Clinch Grnt
Mcdowalls
Minor Sub
Minor Sub Of 143201 2
Pine Terrace
Republic Heights Repl
Spring Park Sub
Sunkist
Thomas W R Add
Waites W H

- Lumi Bianconi
- Tropic Shores Realty
- Mobile: 352.263.5572
- Mobile: 352.263.5572
- lumibianconirealtor@gmail.com



