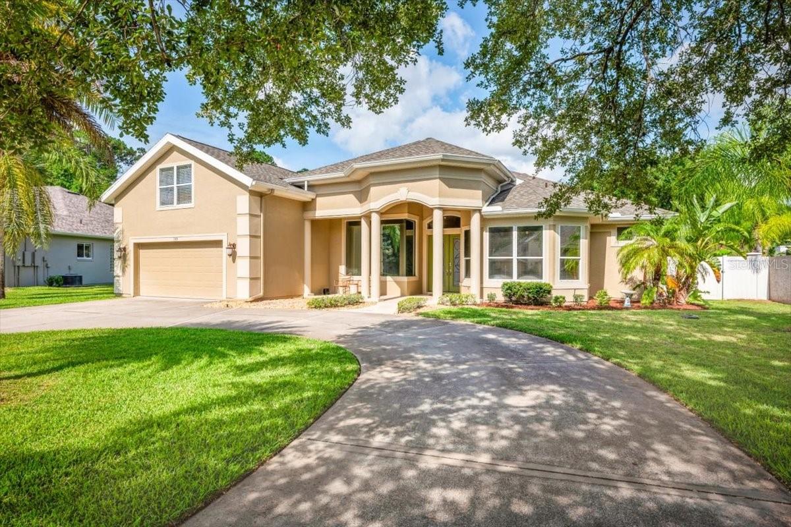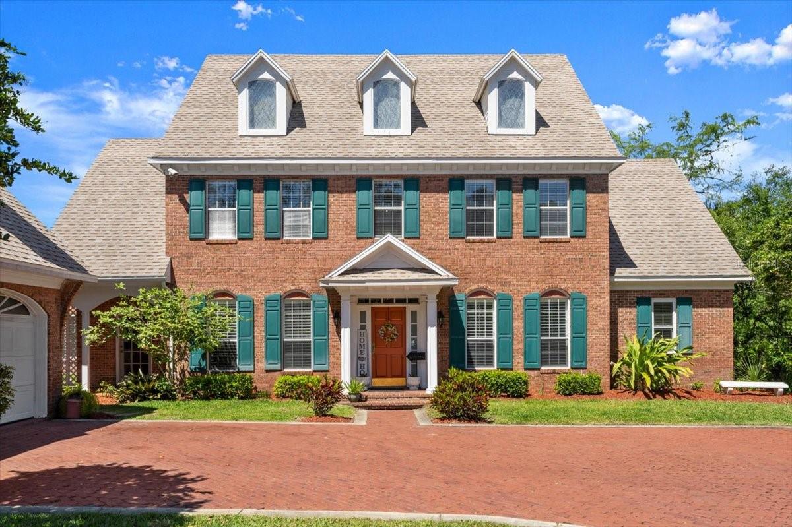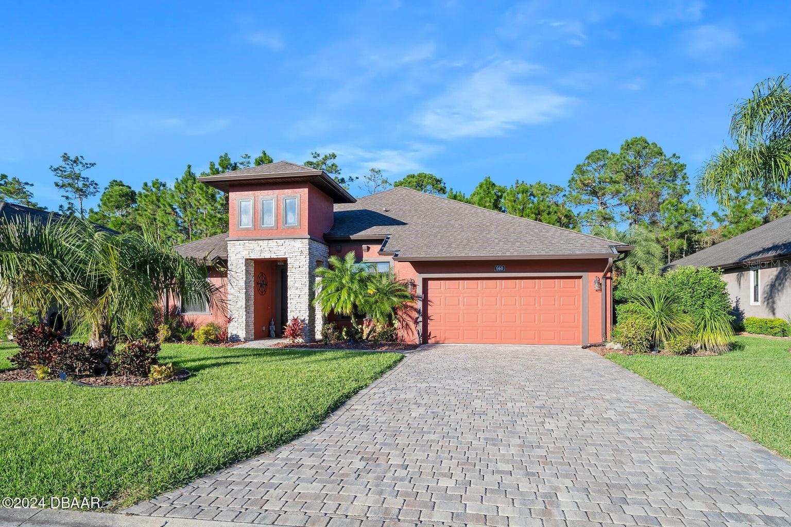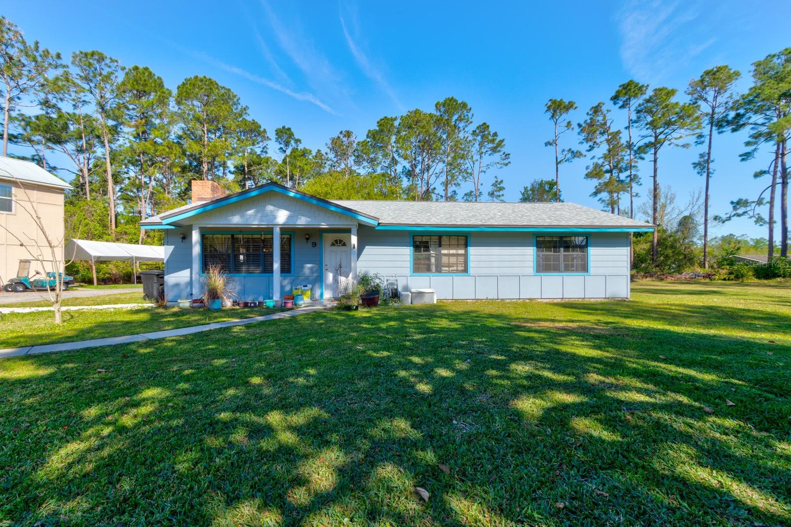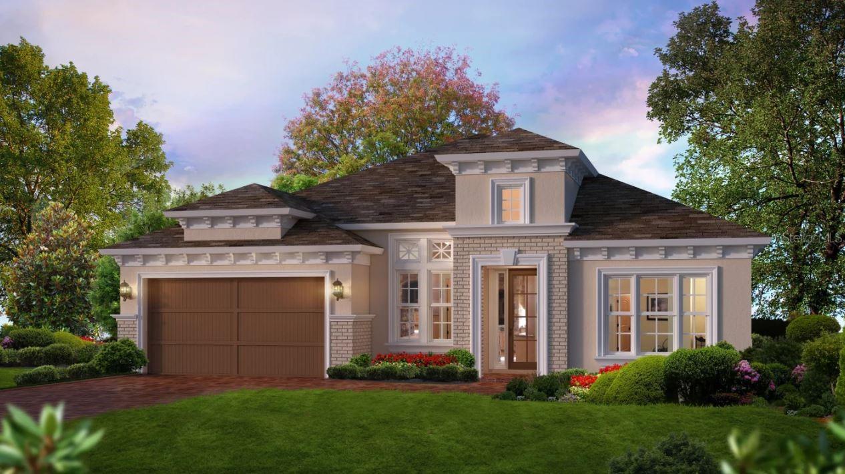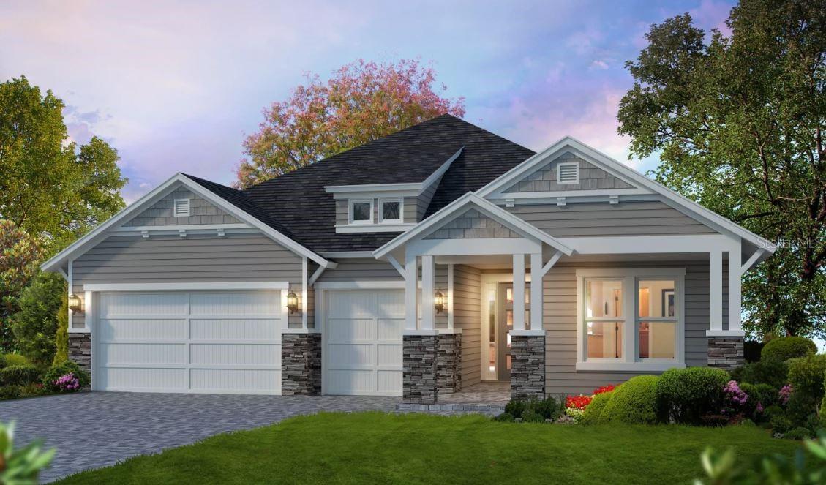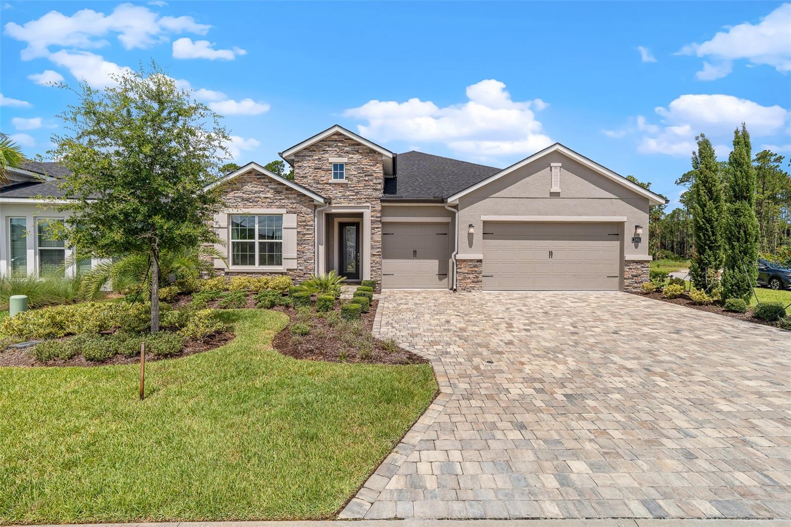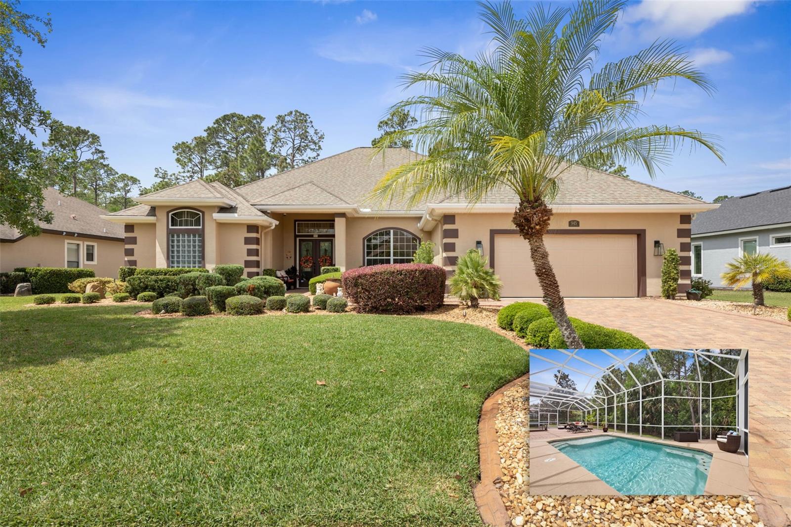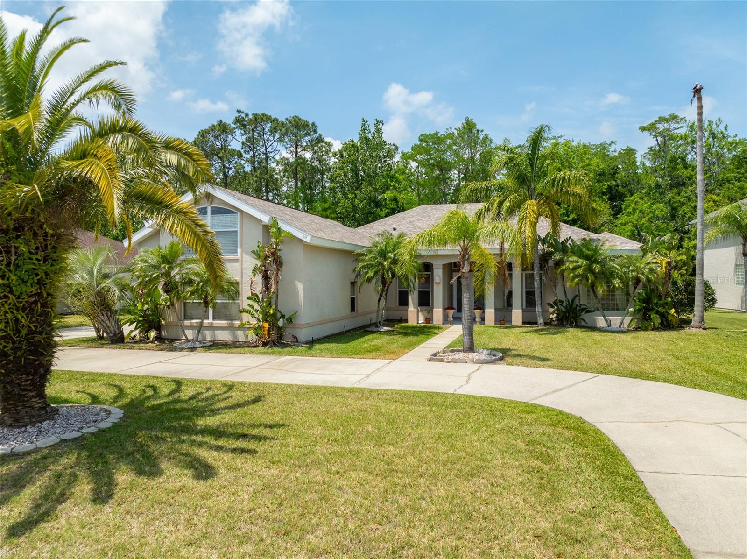130 Hernandez Avenue, Ormond Beach, FL 32174
Property Photos

Would you like to sell your home before you purchase this one?
Priced at Only: $699,900
For more Information Call:
Address: 130 Hernandez Avenue, Ormond Beach, FL 32174
Property Location and Similar Properties
- MLS#: 1212117 ( Residential )
- Street Address: 130 Hernandez Avenue
- Viewed: 115
- Price: $699,900
- Price sqft: $0
- Waterfront: No
- Year Built: 2016
- Bldg sqft: 0
- Bedrooms: 3
- Total Baths: 3
- Full Baths: 2
- 1/2 Baths: 1
- Garage / Parking Spaces: 2
- Additional Information
- Geolocation: 29 / -81
- County: VOLUSIA
- City: Ormond Beach
- Zipcode: 32174
- Subdivision: Ormond Terrace
- Provided by: Oceans Luxury Realty Full Service LLC

- DMCA Notice
-
DescriptionWelcome to a one of a kind meticulously crafted custom pool home, nestled in one of Ormond Beach's most desirable neighborhoods. From the moment you step inside, you'll be swept away by the designer details and rich craftsmanship. Soaring ceilings with tongue and groove woodwork, equipped with LED accent lighting, and shiplapped walls frame a stunning great room, anchored by a dramatic staircase that leads to a spacious second family room. The heart of the homea chef's kitchenfeatures solid shaker cabinetry, dove tailed wood drawers, a walk in pantry, and an oversized granite island perfect for entertaining. A pass through window opens to the covered poolside lanai, blending indoor and outdoor living seamlessly.The downstairs owner's suite is a peaceful retreat, complete with intricate ceiling details, dual walk in closets, and a luxurious en suite bath adorned with custom tilework. French doors lead directly to the poolperfect for a refreshing midnight swim. Upstairs, a light filled bonus room with plantation shutters overlooks the living spaces below and opens to a breezy second story covered balcony ideal for relaxing and enjoying the river breeze from the nearby Halifax River, just one block away. Two upstairs guest bedrooms, one with balcony access and both with cathedral ceilings and walk in closets, share a private wing and a beautifully appointed bath. A first floor powder room offers convenience for guests. Outside, the custom heated saltwater pool is a showstopper complete with submerged granite barstools, a beach entry sun deck, expansive paver patio, and multiple entertaining zones including a fixed bar and a lower tropical deck with fire pit seating. Whether you're hosting guests or enjoying a quiet evening under the stars, this backyard oasis is unforgettable. Additional features include an epoxy coated two car garage, indoor laundry room, James Hardie concrete siding, built in indoor outdoor surround sound system, and a full security system. Located just minutes from the beach with strolling distance to Ormond's vibrant arts and entertainment district. The photos are stunning but this is one you truly have to see to appreciate.
Payment Calculator
- Principal & Interest -
- Property Tax $
- Home Insurance $
- HOA Fees $
- Monthly -
For a Fast & FREE Mortgage Pre-Approval Apply Now
Apply Now
 Apply Now
Apply NowFeatures
Garage and Parking
- Parking Features: Garage
Eco-Communities
- Water Source: Public
Utilities
- Cooling: Central Air
- Heating: Central
- Utilities: Cable Connected, Electricity Connected, Sewer Connected, Water Connected
Other Features
- Appliances: Refrigerator, Microwave, Electric Range, Electric Oven, Electric Cooktop
- Interior Features: Breakfast Bar, His and Hers Closets
- Legal Description: W 25 FT OF LOT 3 & ALL OF LOT 4 ALLENWOOD SUB RIVER LOT 12 ORMOND MB 9 PG 169 PER OR 4848 PG 1426 PER OR 5485 PG 2342 PER OR 7244 PG 2810 PER OR 8543 PG 2853
- Levels: Two
- Parcel Number: 421501010030
- Views: 115
Similar Properties
Nearby Subdivisions
Archers Mill
Arrowhead Village
Ashford Lakes Estates
Autumn Wood
Breakaway Tr Ph 03
Breakaway Trails
Breakaway Trails Ph 01
Breakaway Trails Ph 01 Unit 01
Breakaway Trails Ph 02
Breakaway Trails Ph 03
Breakaway Trails Ph 03 Unit 01
Broadwater
Brookwood
Brookwood Add 02
Cameo Point
Carrollwood
Castlegate
Chelsea Place
Chelsea Place Ph 01
Chelsford Heights
Chelsford Heights Uint 05 Ph 1
Coquina Point
Country Acres
Country Acres Unit 01
Creekside
Culver
Culver Resub
Cypress Trail
David Point
Daytona Oak Ridge
Daytona Pines
Daytona Shores
Deer Creek Ph 03
Deerfield Trace
Dixie Ormond Estates
Donald Heights
Eagle Rock
Eagle Rock Ranch Sub
Fiesta Heights
Fiesta Heights Add 01
Fitch Grant
Fleming Fitch
Forest Grove
Forest Hills
Fountain View
Frst Grove Ormond
Gardenside
Gardenside At Ormond Station
Halifax Plantation
Halifax Plantation Ii Section
Halifax Plantation Ph 01 Sec B
Halifax Plantation Ph 01 Sec C
Halifax Plantation Ph 1 Sec O
Halifax Plantation Ph 3 Sec O
Halifax Plantation Ph 4 Sec O
Halifax Plantation Sec M-2-a U
Halifax Plantation Sec M2a U
Halifax Plantation Sec P2 Un
Halifax Plantation Un 02 Sec B
Halifax Plantation Un 2 Sec P
Halifax Plantation Un 2 Sec P-
Halifax Plantation Un Ii Dunmo
Halifax Plantation Un Ii Sec P
Halifax Plantation Unit 02 Sec
Halifax Plantation Villas
Hammock Trace
Hand
Hand Tr Fitch Grant
Heritage Forest
Hernandez
Hickory Village
Hilltop Haven
Hunters Ridge
Hunters Ridge Sub
Huntington Green/hunters Rdg P
Huntington Greenhunters Rdg
Huntington Greenhunters Rdg P
Huntington Villas Hunters Ridg
Huntington Villas Ph 2a
Huntington Villas/ Hunters Rid
Huntington Woodshunters Rdg
Indian Springs
Laurel Oaks
Lincoln Park
Lindas
Mamaroneck
Melrose
Misners Branch
No Subdivision
Northbrook
Northbrook Un 02
Not In Subdivision
Not On The List
Oak Forest
Oak Forest Ph 0105
Ormond Forest Hills
Ormond Golfridge
Ormond Golfridge Estate
Ormond Green
Ormond Green Ph 01
Ormond Heights
Ormond Heights Ormond
Ormond Heights Park
Ormond Lakes
Ormond Lakes Un Iia
Ormond Terrace
Ormond W 012 Lt D River Lt 13
Other
Park Ridge
Pine Hills
Pineland
Pineland Prd Sub Ph 4 5
Pineland Prd Subdivision
Pineland Prd Subph 1
Pineland Prd Subphs 2 3
Plantation Bay
Plantation Bay 2af
Plantation Bay Ph 01a
Plantation Bay Ph 01a Unit 01-
Plantation Bay Sec 01b05
Plantation Bay Sec 01c-05 Unit
Plantation Bay Sec 01c05
Plantation Bay Sec 1e5
Plantation Bay Sec 2 Af Un 9
Plantation Bay Sec 2a-f Un 7
Plantation Bay Sec 2a-f Un 8
Plantation Bay Sec 2af
Plantation Bay Sec 2af Un 7
Plantation Bay Sec 2af Un 8
Plantation Bay Sec 2e 05
Plantation Bay Sec 2e-5 Unit 1
Plantation Bay Sec 2e5
Plantation Bay Sub
Plantation Pines
Plantation Pines Map
Plantation Point, A Condo
Reflections Village
Ridgehaven
Rima Ridge Ranchettes
Rio Vista
Rio Vista Gardens
Riverbend Acres
Riverbend Acres Unit 01
Riviera Estates
Riviera Oaks
Sable Palms
Sanctuary
Sandy Oaks
Sawtooth
Shadow Crossings
Shadow Crossings Unit 02 Hunte
Shadow Crossings Unit 03 Hunte
Shadows Crossings
Sherris
Silver Pines
Smokerise Sub
Southern Pines
Southern Trace
Spiveys Farms
Sweetser
Sweetser Ormond
Talaquah
Tanglewood Forrest
The Falls
The Trails
Tidewater Condo
Timbers Edge
Tomoka Estates
Tomoka Oaks
Tomoka Oaks Cntry Club Estates
Tomoka Oaks Country Club Estat
Tomoka Park
Tomoka View
Tomokawaterfrontpebble Bch
Trails
Trails North Forty
Tropical Mobile Home Village
Tuscany
Tuscany Trails 01
Twin River Estates
Twin River Ests 2nd Add
Tymber Creek
Tymber Creek Ph 01
Tymber Creek Ph 02
Tymber Crk Ph 01
Tymber Crk Ph I
Tymber Crossings
Village Melrose Map
Village Of Pine Run
Waterstone At Halifax Plantati
Westland Village Ph 01
Wexford Cove
Wexford Reserve
Wexford Reserve Un 1b
Wexford Reserve Un 2
Whispering Oaks
Winding Woods
Woodland
Woodlands Ph 01
Woodlands Ph 02
Woodlands Ph 03
Woodmere
Woodmere South

- Lumi Bianconi
- Tropic Shores Realty
- Mobile: 352.263.5572
- Mobile: 352.263.5572
- lumibianconirealtor@gmail.com



























































