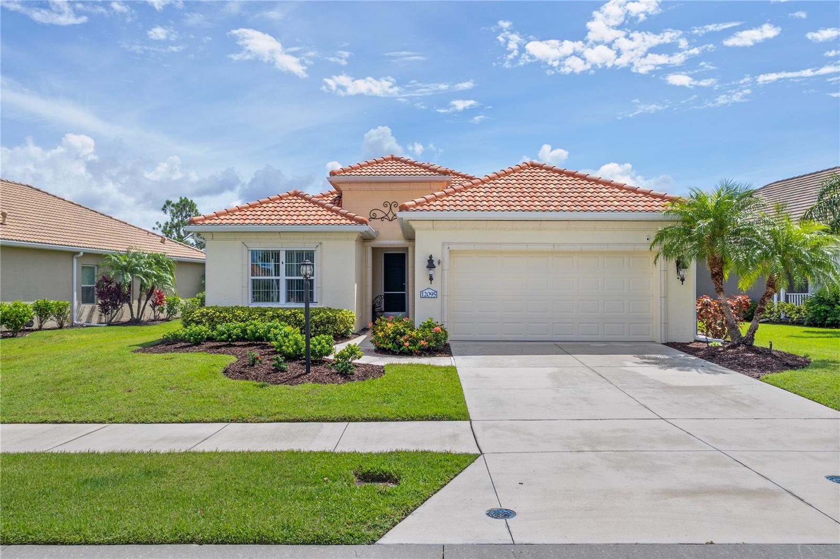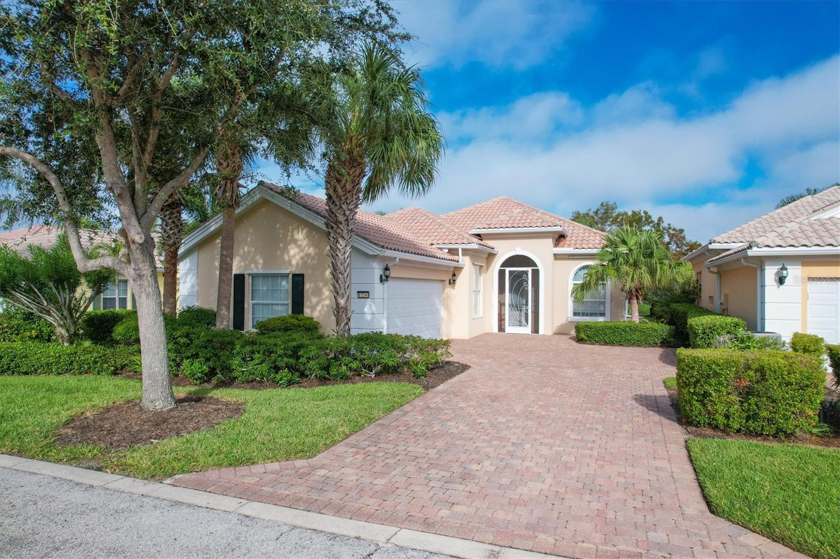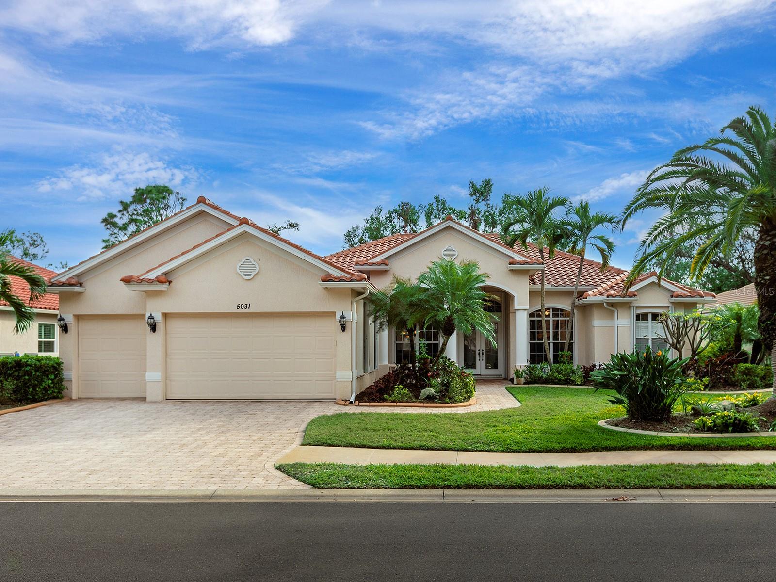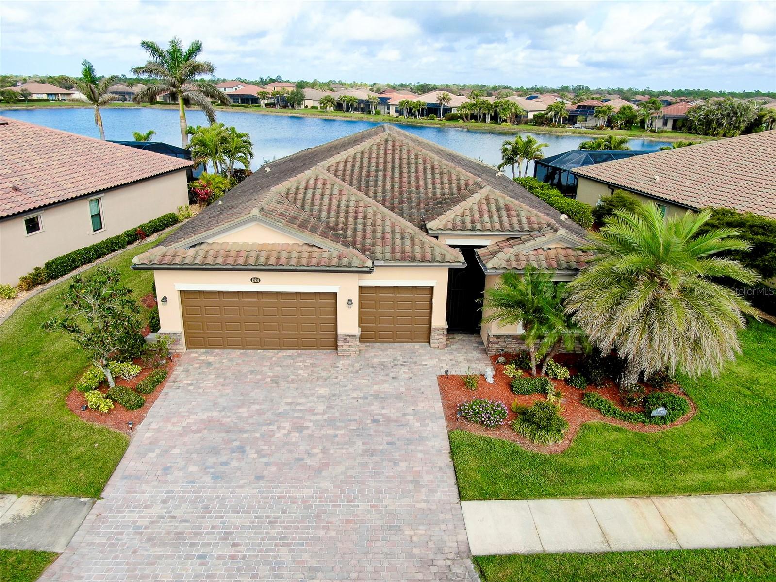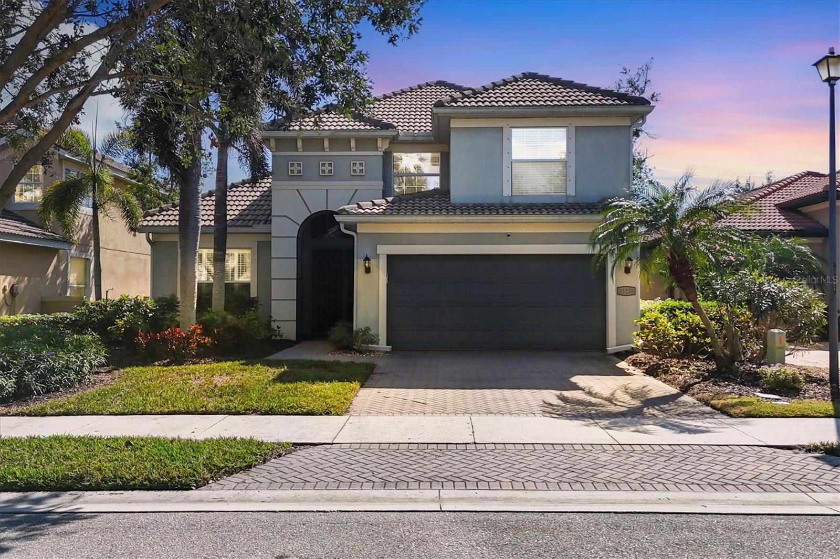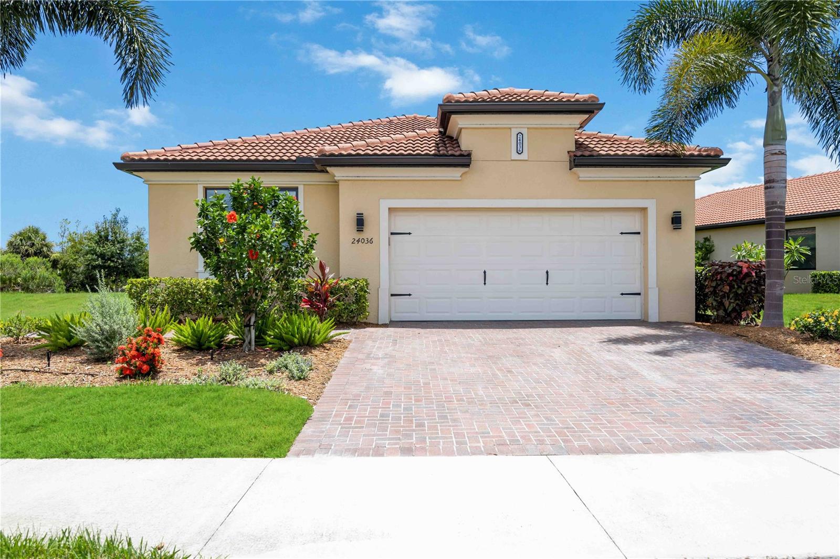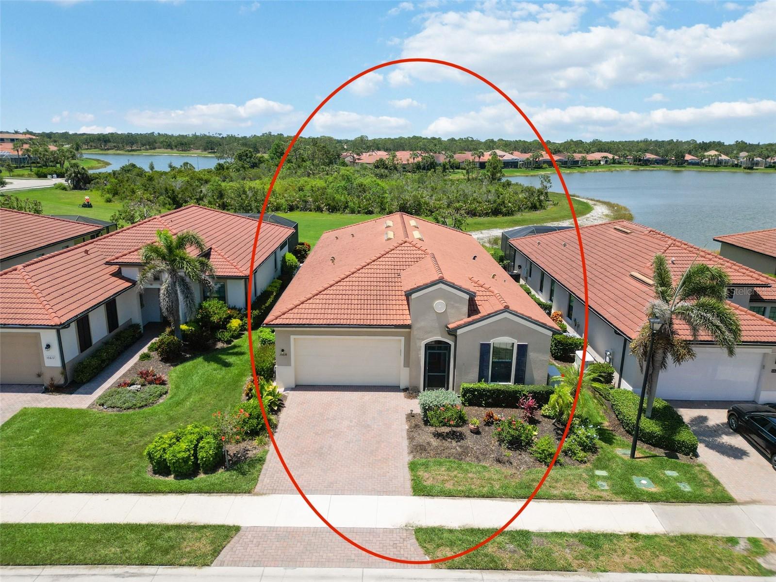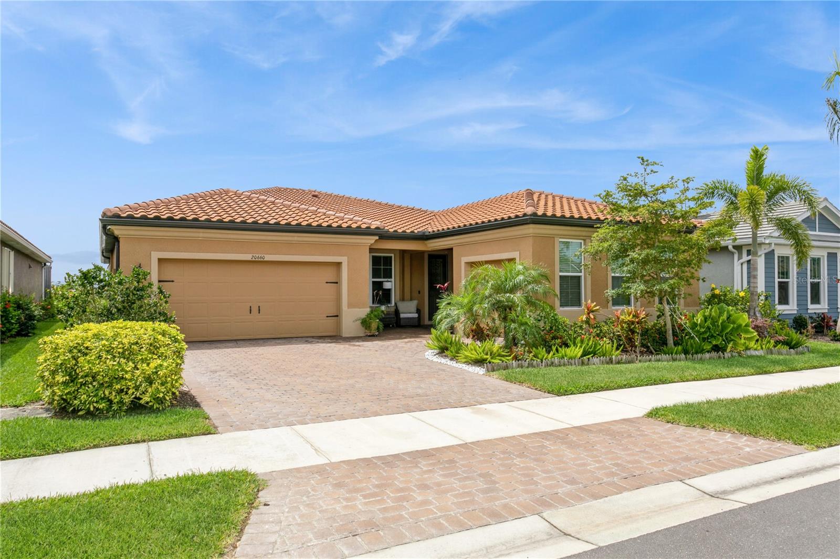10189 Fiddlewood Drive, Venice, FL 34293
Property Photos

Would you like to sell your home before you purchase this one?
Priced at Only: $600,000
For more Information Call:
Address: 10189 Fiddlewood Drive, Venice, FL 34293
Property Location and Similar Properties
- MLS#: N6140540 ( Residential )
- Street Address: 10189 Fiddlewood Drive
- Viewed: 10
- Price: $600,000
- Price sqft: $223
- Waterfront: No
- Year Built: 2019
- Bldg sqft: 2694
- Bedrooms: 2
- Total Baths: 2
- Full Baths: 2
- Garage / Parking Spaces: 2
- Days On Market: 41
- Additional Information
- Geolocation: 27.0413 / -82.3782
- County: SARASOTA
- City: Venice
- Zipcode: 34293
- Subdivision: Sarasota National Ph 9 A
- Elementary School: Taylor Ranch
- Middle School: Venice Area
- High School: Venice Senior
- Provided by: KELLER WILLIAMS ISLAND LIFE REAL ESTATE
- DMCA Notice
-
DescriptionHEATED SALTWATER POOL! WATER VIEWS! HURRICANE PROTECTION! PRIVATE LANAI! Welcome to your own private slice of paradise in the guard gated community of Sarasota National. This meticulously maintained 2 bedroom, 2 bathroom home with a private office/den and 2 car garage was built in 2019 and is situated on a premium lot. This property offers WATER VIEWS in the front and in the back, with no neighbors directly behind, with an expansive green space for an unmatched sense of privacy. From the moment you arrive, youll notice the lush landscaping, peaceful setting from the front porch, and welcoming curb appeal. Step inside to a bright, open concept floor plan featuring ceramic tile floors, crown molding, plantation shutters, and granite countertops throughout. The spacious great room blends seamlessly with the kitchen and dining area, making it perfect for both everyday living and entertaining. The entertainers kitchen is equipped with stainless steel appliances, a large center island with room for barstool seating, a corner walk in pantry, granite countertops, and plentiful cabinetry complete with pull out shelving. The adjacent dining area is ideally positioned for meals overlooking the pool and lake, while the living room opens through sliding glass doors to your lanai for the perfect indoor outdoor Florida lifestyle. The spacious primary bedroom offers a custom designed walk in closet with an en suite bath featuring dual sinks with granite counters, a spacious walk in shower, a separate water closet, and a linen closet for extra storage. Guests will enjoy their own private wing with a generously sized bedroom, full bath with tub/shower combo, granite vanity, and convenient hallway linen closet. A large interior laundry room provides abundant cabinetry, granite counter utility sink making laundry day a breeze. Outside, the screened in lanai is a showstopper, offering both a covered seating area and sunny pool deck, finished in elegant pavers. Enjoy the evening sunsets with the southwesterly facing lanai! The heated saltwater pool is perfect for year round enjoyment which features a durable Pebbletec finish. The motorized Storm Smart hurricane protection screens allow you to control airflow and privacy, while the surrounding landscaping creates a lush and tranquil backdrop loaded with privacy. Youll love sitting outside and soaking up the sweeping lake views and the open green space beyond the setting feels like a private resort. Additional highlights include accordion hurricane shutters, a retractable screen on the front door and outdoor solar lighting along the front and the back of the home. Living in Sarasota National means enjoying resort style amenities including a clubhouse with indoor dining, resort style pool with outdoor tiki bar dining, social activities, whirlpool tub, playground, fitness center, tennis, pickleball, bocce ball, and more! Sarasota National is an Audubon International Silver Signature member home to a variety of wildlife. All this is just minutes from Downtown Venice, Wellen Park, CoolToday park, shopping, dining, Gulf beaches, and easy access to I 75. This home checks every box privacy, sweeping water views, a heated saltwater pool, and open layout, all within one of Venices premier gated communities. Please copy and paste the following link into your browser to view the luxury video of this home: https://player.vimeo.com/video/1109996551?badge=0&autopause=0&player_id=0&app_id=58479
Payment Calculator
- Principal & Interest -
- Property Tax $
- Home Insurance $
- HOA Fees $
- Monthly -
For a Fast & FREE Mortgage Pre-Approval Apply Now
Apply Now
 Apply Now
Apply NowFeatures
Building and Construction
- Builder Model: Roma
- Covered Spaces: 0.00
- Exterior Features: SprinklerIrrigation, RainGutters, StormSecurityShutters
- Flooring: CeramicTile
- Living Area: 1907.00
- Roof: Concrete, Tile
Land Information
- Lot Features: Cleared, Flat, Level, OutsideCityLimits, PrivateRoad, Landscaped
School Information
- High School: Venice Senior High
- Middle School: Venice Area Middle
- School Elementary: Taylor Ranch Elementary
Garage and Parking
- Garage Spaces: 2.00
- Open Parking Spaces: 0.00
Eco-Communities
- Pool Features: Gunite, Heated, InGround, Other, ScreenEnclosure, SaltWater, Association, Community
- Water Source: Public
Utilities
- Carport Spaces: 0.00
- Cooling: CentralAir, CeilingFans
- Heating: Central, Electric
- Pets Allowed: BreedRestrictions, CatsOk, DogsOk, Yes
- Sewer: PublicSewer
- Utilities: CableConnected, ElectricityConnected, HighSpeedInternetAvailable, MunicipalUtilities, SewerConnected, WaterConnected
Amenities
- Association Amenities: Clubhouse, FitnessCenter, GolfCourse, Gated, Pickleball, Pool, RecreationFacilities, TennisCourts, CableTv
Finance and Tax Information
- Home Owners Association Fee Includes: AssociationManagement, CommonAreas, CableTv, MaintenanceGrounds, Pools, RecreationFacilities, RoadMaintenance, Security, Taxes
- Home Owners Association Fee: 1436.40
- Insurance Expense: 0.00
- Net Operating Income: 0.00
- Other Expense: 0.00
- Pet Deposit: 0.00
- Security Deposit: 0.00
- Tax Year: 2024
- Trash Expense: 0.00
Other Features
- Appliances: Dryer, Dishwasher, ExhaustFan, ElectricWaterHeater, Disposal, Microwave, Range, Refrigerator, Washer
- Country: US
- Interior Features: CeilingFans, CrownMolding, EatInKitchen, KitchenFamilyRoomCombo, LivingDiningRoom, MainLevelPrimary, OpenFloorplan, SolidSurfaceCounters, WalkInClosets, WindowTreatments
- Legal Description: LOT 2095, SARASOTA NATIONAL PH 9-A, PB 52 PG 249-252
- Levels: One
- Area Major: 34293 - Venice
- Occupant Type: Vacant
- Parcel Number: 0463032095
- Possession: CloseOfEscrow
- Style: Florida
- The Range: 0.00
- View: Lake, Pond, Pool, Water
- Views: 10
- Zoning Code: RE1
Similar Properties
Nearby Subdivisions
0981 South Venice
1004 South Venice
1004 - South Venice Unit 18
1069 South Venice
1080 South Venice
1519 Venice East Sec 1
Acreage
Antigua/wellen Park
Antiguawellen Park
Antiguawellen Pk
Augusta Villas At Plan
Avelina Wellen Park Village F-
Bermuda Club East At Plantatio
Bermuda Club West At Plantatio
Boca Grande Isles
Brightmore
Brightmore At Wellen Park
Buckingham Meadows 02 St Andre
Buckingham Meadows Ii/st Andre
Buckingham Meadows Iist Andrew
Buckingham Meadows St Andrews
Cambridge Mews Of St Andrews
Caribbean Villas 3
Circle Woods Of Venice 1
Circle Woods Of Venice 2
Clubside Villas
Coach Homes 1 At Gran Paradiso
Cove Pointe
East Village Model Center
Everly At Wellen Park
Everly/wellen Park
Everlywellen Park
Fairway Village Ph 3
Fairway Village Phase 2
Governors Green
Gran Paradiso
Gran Paradiso Ph 1
Gran Paradiso Ph 8
Gran Place
Grand Palm
Grand Palm 3a(b)
Grand Palm 3ab
Grand Palm Ph 1a
Grand Palm Ph 1a A
Grand Palm Ph 1b
Grand Palm Ph 1b A
Grand Palm Ph 1c B
Grand Palm Ph 2a D 2a C
Grand Palm Ph 2a D 2a E
Grand Palm Ph 2a D & 2a C
Grand Palm Ph 2a D & 2a E
Grand Palm Ph 2ab 2ac
Grand Palm Ph 2b
Grand Palm Ph 2c
Grand Palm Ph 3a
Grand Palm Ph 3a A
Grand Palm Ph 3a C
Grand Palm Ph 3a Cpb 50 Pg 3
Grand Palm Ph 3b
Grand Palm Phase 1a
Grand Palm Phase 1b A
Grand Palm Phase 2b
Grand Palm Phases 2a D 2a E
Grassy Oaks
Gulf View Estates
Hampton Mews Of St An Drews Ea
Harrington Lake
Heathers Two
Heron Lakes
Heron Shores
Hourglass Lake Estates
Hourglass Lakes Ph 1
Hourglass Lakes Ph 2
Hourglass Lakes Ph 3
Islandwalk
Islandwalk At The West Village
Islandwalk At West Villages Ph
Islandwalk/the West Vlgs Ph 3
Islandwalk/the West Vlgs Ph 4
Islandwalk/the West Vlgs Ph 6
Islandwalk/the West Vlgs Ph 7
Islandwalk/the West Vlgs Ph 8
Islandwalk/west Vlgs Ph 01a Re
Islandwalk/west Vlgs Ph 4
Islandwalkthe West Vlgs Ph 3
Islandwalkthe West Vlgs Ph 3d
Islandwalkthe West Vlgs Ph 4
Islandwalkthe West Vlgs Ph 5
Islandwalkthe West Vlgs Ph 6
Islandwalkthe West Vlgs Ph 7
Islandwalkthe West Vlgs Ph 8
Islandwalkthe West Vlgs Phase
Islandwalkwest Vlgs Ph 01a Rep
Islandwalkwest Vlgs Ph 3a 3
Islandwalkwest Vlgs Ph 3a 3b
Islandwalkwest Vlgs Ph 4
Jacaranda Heights
Kenwood Glen 1 Of St Andrews E
Kenwood Glen Ii/st Andrews Eas
Kenwood Glen Iist Andrews Eas
Lake Of The Woods
Lakespur Wellen Park
Lakespur/wellen Park
Lakespur/wellen Pk
Lakespurwellen Park
Lakespurwellen Pk
Lemon Bay Estates
Links Preserve Ii Of St Andrew
Meadow Run At Jacaranda
Myrtle Trace At Plan
Myrtle Trace At Plantation
Myrtle Trace At The Plantation
North Port
Not Applicable
Oasis
Oasiswest Vlgs Ph 1
Palmera At Wellen Park
Pennington Place
Plamore Sub
Plantation The
Plantation Woods
Preserve/west Vlgs Ph 1
Preservewest Vlgs Ph 1
Preservewest Vlgs Ph 2
Quail Lake
Rapalo
Renaissance At West Villages
Renaissance At West Villages P
Renaissance/west Vlgs Ph 1
Renaissance/west Vlgs Ph 2
Renaissance/west Vlgs Ph 2b &
Saint George
Sarasota National
Sarasota National Ph 13-b
Sarasota National Ph 1a
Sarasota National Ph 4
Sarasota National Ph 5
Sarasota National Ph 6 & 7
Sarasota National Ph 8
Sarasota National Ph 9-a
Sarasota National Phase 2
Sarasota Ranch Estates
Solstice At Wellen Park
Solstice Ph 1
Solstice Ph One Rep
Solstice Phase Two
South Venice
South Venice 28 Un 17
South Venice Un 20
South Venice Unit 34
Southvenice
Southwood Sec D
Stonecastle At Southwood Ph 01
Stratford Glenn St Andrews Par
Sunstone At Wellen Park
Sunstone Lakeside At Wellen Pa
Sunstone Village F5 Ph 1a 1b
Sunstone Village F5 Ph 1a & 1b
Tarpon Point
Terrace Vlsst Andrews Pkplan
Terraces Villas St Andrews Par
The Lakes Of Jacaranda
The Reserve
Tortuga
Venetia Ph 1-b
Venetia Ph 1a
Venetia Ph 1b
Venetia Ph 2
Venetia Ph 3
Venetia Ph 4
Venice Country Club Estates Re
Venice East
Venice East 3rd Add
Venice East 4th Add
Venice East 5th Add
Venice East Sec 01 Rep
Venice East Sec 1
Venice East Sec 1 1st Add
Venice East Sec 1 2nd Add
Venice Gardens
Venice Groves
Ventura Village
Villa Nova Ph 16
Villas Ii St Andrews Park At P
Villas Of Somerset
Wellen Park
Wellen Park Golf Country Club
Wellen Park Golf & Country Clu
Westminster Glen St Andrews E
Wexford On The Green Ph 1
Whitestone/southwood
Whitestonesouthwood
Willow Spgs
Woodmere Lakes
Wysteria Wellen Park Village F
Wysteria-wellen Park Village F
Wysteriawellen Park
Wysteriawellen Park Village F4

- Lumi Bianconi
- Tropic Shores Realty
- Mobile: 352.263.5572
- Mobile: 352.263.5572
- lumibianconirealtor@gmail.com







































































