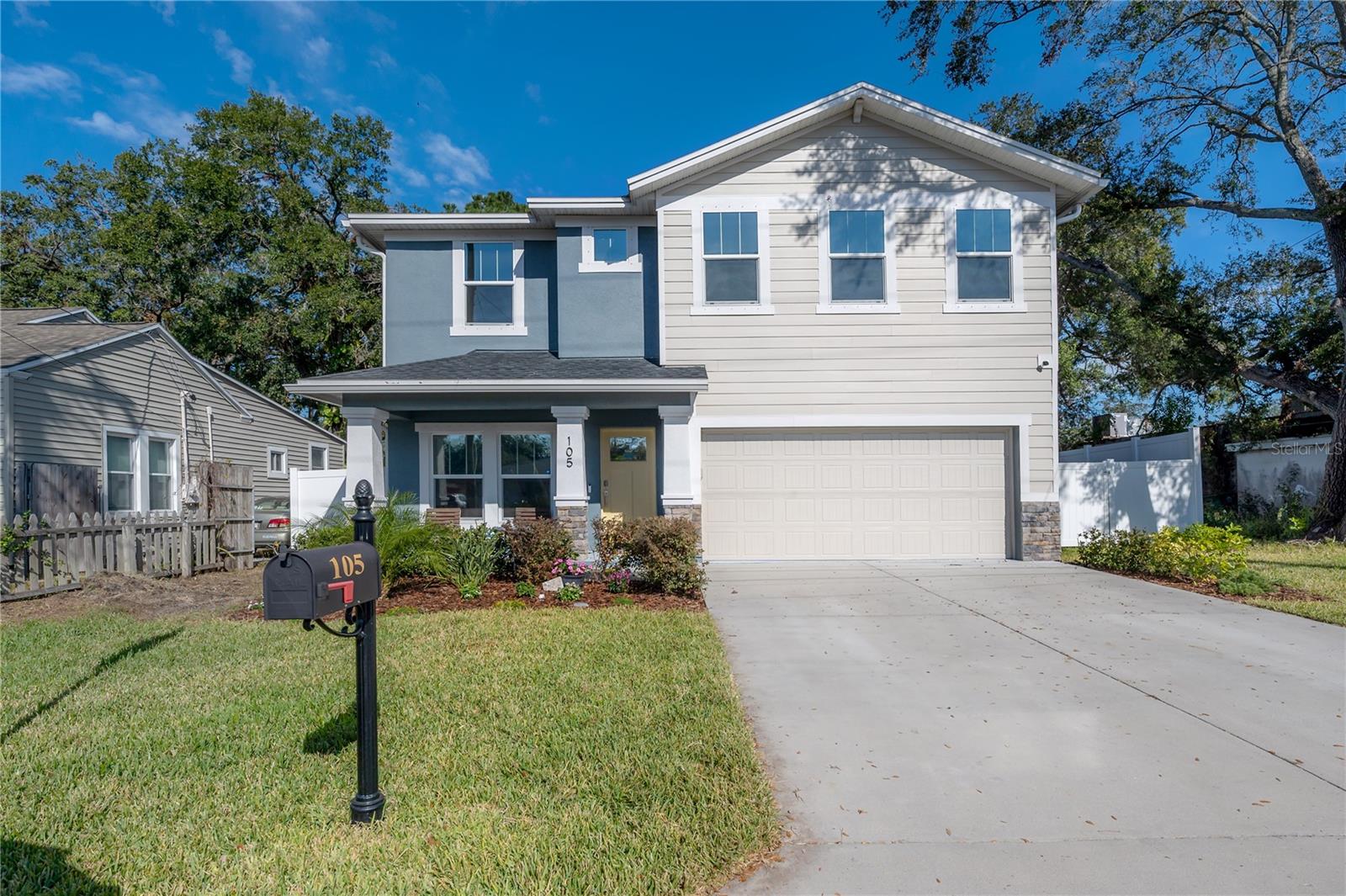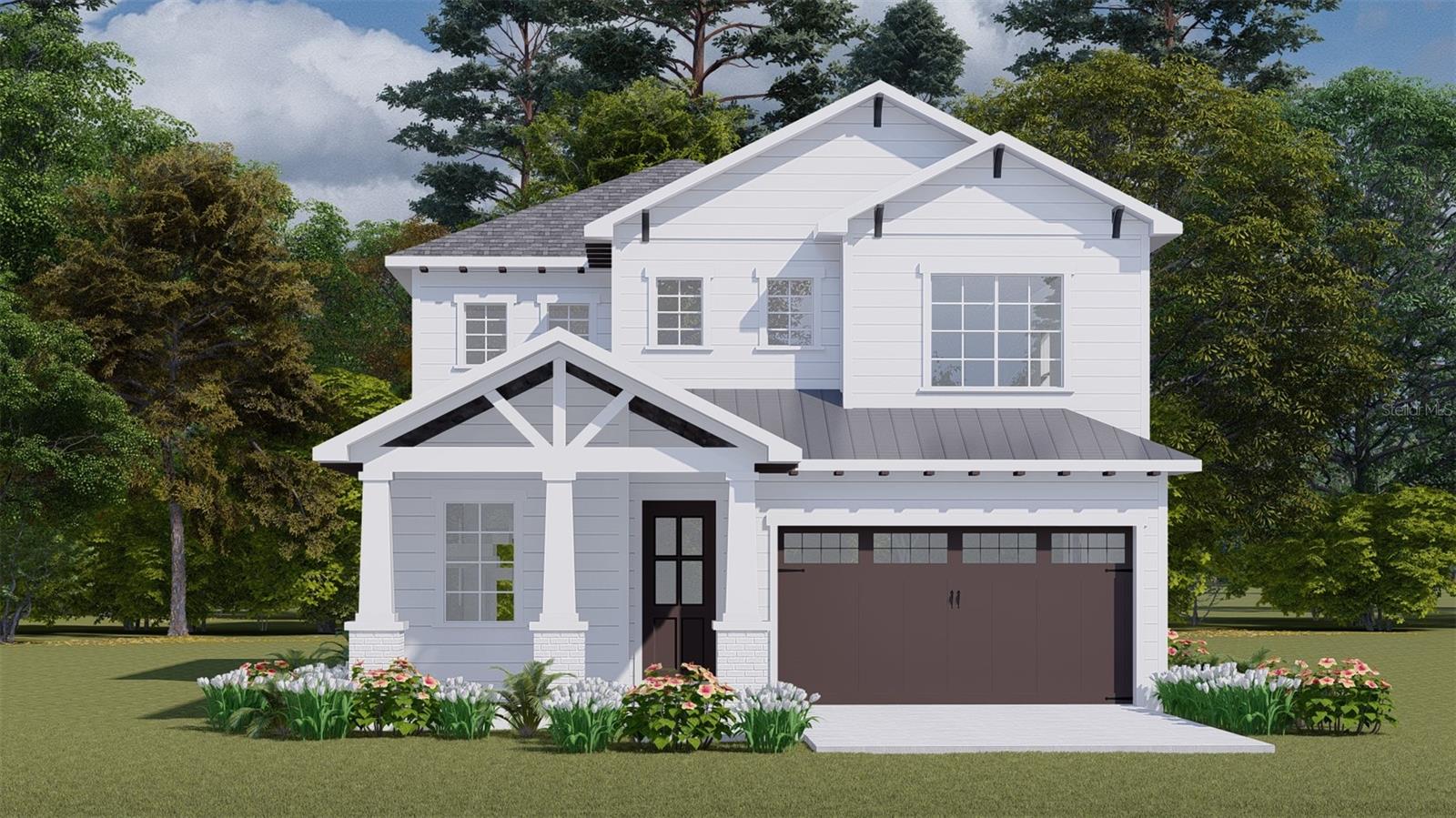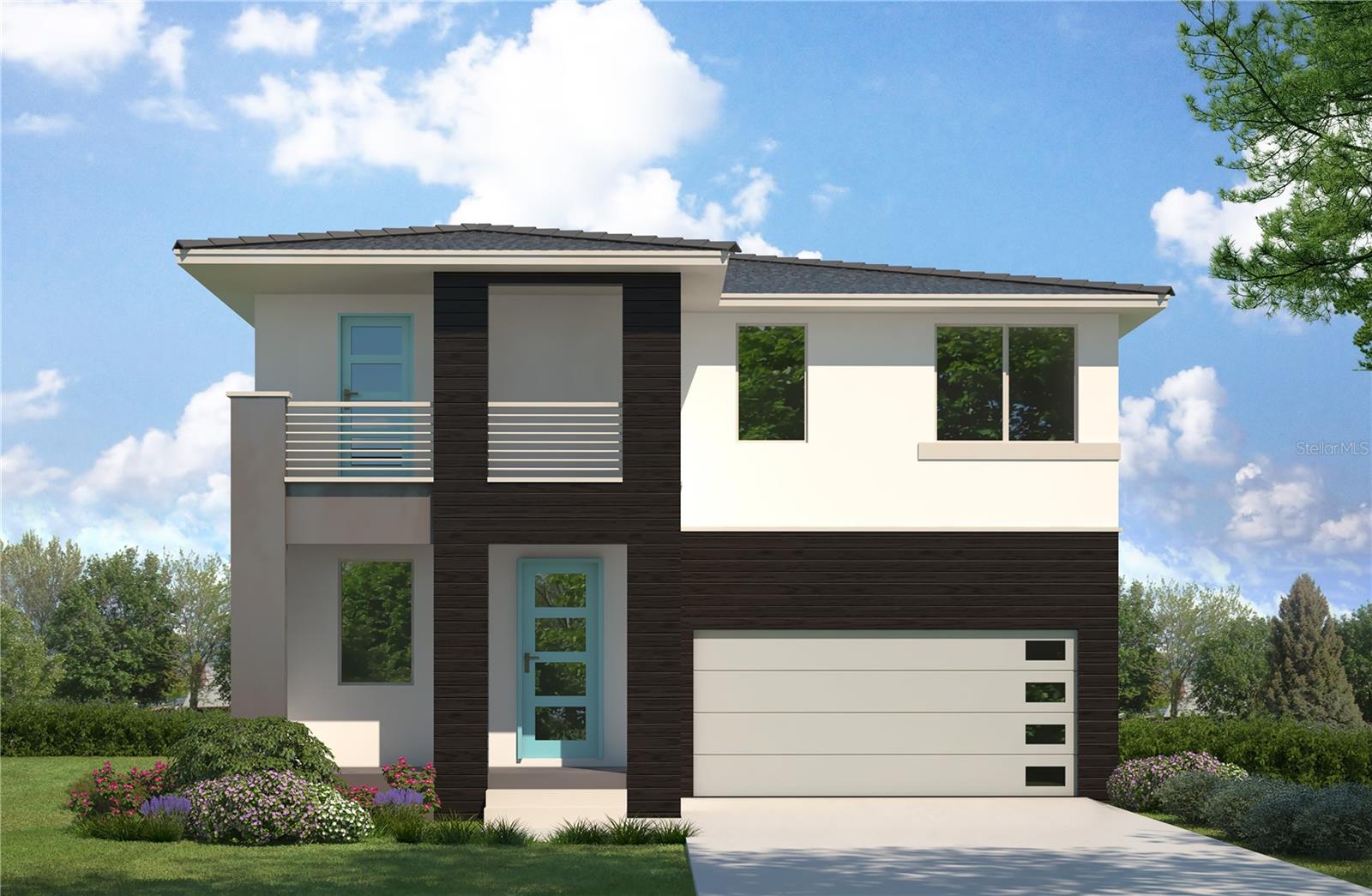3506 Arlington Avenue, Tampa, FL 33603
Property Photos

Would you like to sell your home before you purchase this one?
Priced at Only: $719,000
For more Information Call:
Address: 3506 Arlington Avenue, Tampa, FL 33603
Property Location and Similar Properties
- MLS#: TB8318430 ( Residential )
- Street Address: 3506 Arlington Avenue
- Viewed: 3
- Price: $719,000
- Price sqft: $301
- Waterfront: No
- Year Built: 1915
- Bldg sqft: 2385
- Bedrooms: 3
- Total Baths: 3
- Full Baths: 2
- 1/2 Baths: 1
- Garage / Parking Spaces: 4
- Days On Market: 179
- Additional Information
- Geolocation: 27.9765 / -82.4605
- County: HILLSBOROUGH
- City: Tampa
- Zipcode: 33603
- Subdivision: Arlington Heights
- Elementary School: Graham
- Middle School: Madison
- High School: Hillsborough
- Provided by: FRANK ALBERT REALTY
- DMCA Notice
-
DescriptionYou havent seen fabulous until you walk into 3506 N. Arlington Ave! This 1915 captivating beauty has just been completely remodeled, newly painted and equipped with a brand new steel supported foundation! As you cross the threshold you are embraced with a grand foyer, adorned with a crystal chandelier. To your left you have your living room with charming built ins and decorative fireplace. To the right you have a dining space that fits up to 10 with an attaching den that makes a great bar or office. The heart of the home is the stunning, chef inspired kitchen and its beauty will have you blown away. It is furnished with a gas stove, stone countertops, beautiful cabinetry and an incredible walk in pantry with bronze finishes throughout. Downstairs you will also find a half bath and separate mud room/laundry area that connects to the back entrance. In addition, you will find the oversized primary bedroom with a hotel inspired en suite, soaking tub and walk in shower. Upstairs you have two large bedrooms and a charming full size bathroom with a clawfoot tub and shower. Lets not forget about the enchanting backyard with its beautiful pergola, fire pit seating area, and detached double car garage that provides additional storage space. This home is a must see to believe, so beautiful it was featured on HGTV 100 Day Home.
Payment Calculator
- Principal & Interest -
- Property Tax $
- Home Insurance $
- HOA Fees $
- Monthly -
For a Fast & FREE Mortgage Pre-Approval Apply Now
Apply Now
 Apply Now
Apply NowFeatures
Building and Construction
- Basement: CrawlSpace
- Covered Spaces: 0.00
- Exterior Features: Lighting, RainGutters, Storage
- Fencing: Vinyl
- Flooring: Vinyl
- Living Area: 2385.00
- Roof: Shingle
Land Information
- Lot Features: Landscaped
School Information
- High School: Hillsborough-HB
- Middle School: Madison-HB
- School Elementary: Graham-HB
Garage and Parking
- Garage Spaces: 2.00
- Open Parking Spaces: 0.00
Eco-Communities
- Water Source: Public
Utilities
- Carport Spaces: 2.00
- Cooling: CentralAir, CeilingFans
- Heating: Central
- Sewer: PublicSewer
- Utilities: CableAvailable, ElectricityConnected, NaturalGasConnected, MunicipalUtilities, WaterConnected
Finance and Tax Information
- Home Owners Association Fee: 0.00
- Insurance Expense: 0.00
- Net Operating Income: 0.00
- Other Expense: 0.00
- Pet Deposit: 0.00
- Security Deposit: 0.00
- Tax Year: 2023
- Trash Expense: 0.00
Other Features
- Appliances: ConvectionOven, Cooktop, Dishwasher, Disposal, Microwave, Refrigerator, RangeHood, TanklessWaterHeater
- Country: US
- Interior Features: BuiltInFeatures, CeilingFans, CrownMolding, EatInKitchen, MainLevelPrimary, StoneCounters, WalkInClosets, WindowTreatments
- Legal Description: ARLINGTON HEIGHTS LOT 4 BLOCK 19
- Levels: Two
- Area Major: 33603 - Tampa / Seminole Heights
- Occupant Type: Vacant
- Parcel Number: A-12-29-18-4HZ-000019-00004.0
- Style: Craftsman
- The Range: 0.00
- Zoning Code: RS-50
Similar Properties
Nearby Subdivisions
3hb Wisharts Replat
Adams Place
Adams Place Map
Anderson R M Sub
Arlington Heights
Arlington Heights North
Ayalas Add To Wellswood
Azalea Gardens
Belvoir
Buffalo
Buffalo Gardens
Buffalo Heights
Buffalo Park
Caron Jennie Hectors Sub
Central Park
Central Park Blks 1 2 4 To 12
Citrus Park Resub Of B
Demorest
Dorothy Park
Eldorado Corr Map
Fairfield Sub
Florida Place
Goods Add To Tampa
Goodwater Sub
Hamners Marjory B First Add
Hanley Heights
Headford Sub
Jones B U
La Belle Sub Rev M
Lamont Sub
Lesleys
Lesleys Plat
Mackmay Sub
Maxwellton Sub Correct
Mc Cords Frank Sub
Mc Davids East Seminole Sub
Mc Davids East Seminole Subdi
Meadowbrook
Nebraska Heights
Orange Heights
Orangedale Park
Palmaria West 12 Of Lot 8 Bloc
Pierce Sub
Piney Woods Add
River Haven
River Heights
Rivercrest
Rivershores
Riverside Estates
Riverside Estates Corr
Riverside Heights
Riverside North
Robles Sub 2
Rosedale North
Seminole Heights Of North Tamp
Shadowlawn
Spring Heights Rev
Suburb Royal
Sunshine Park Rev Map
Sunshine Park Revised
Tampa Hts Area N Of Columbus T
Tampa Hts Area, N Of Columbus
Unplatted
Villa Bonnieventure
Villa Bonnieventure Rev Map
Wellswood Estates
Wellswood Sec B
West Arlington Heights
Western Heights

- Lumi Bianconi
- Tropic Shores Realty
- Mobile: 352.263.5572
- Mobile: 352.263.5572
- lumibianconirealtor@gmail.com








































































































