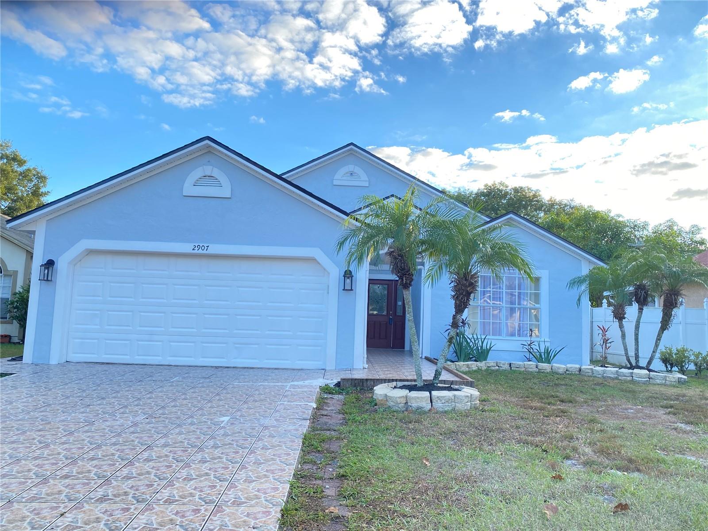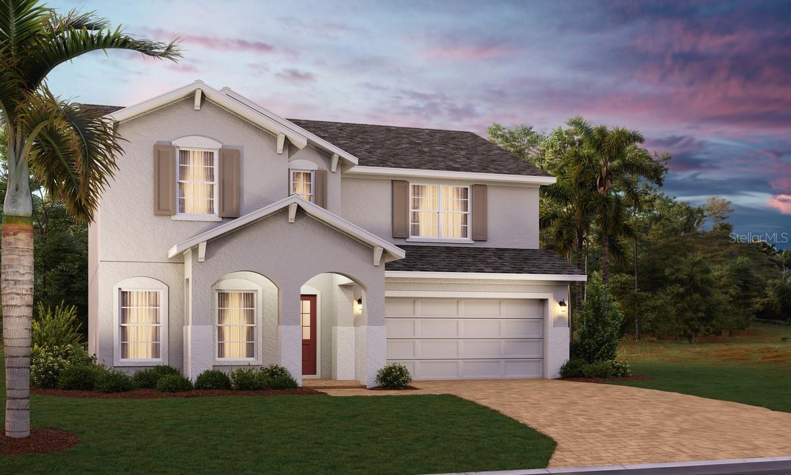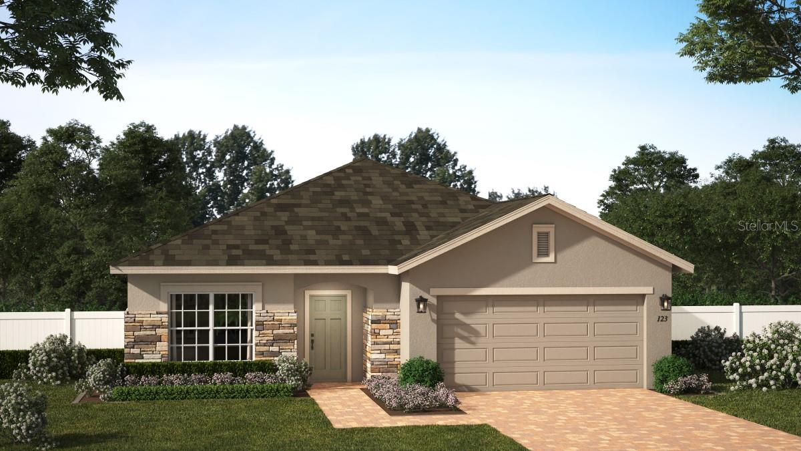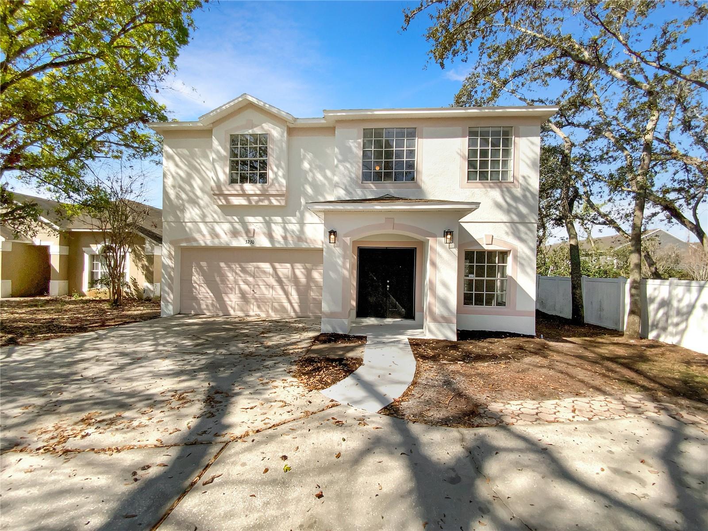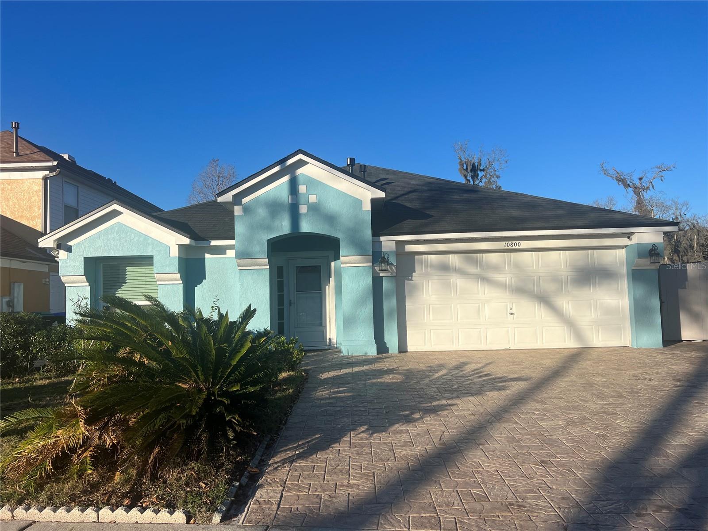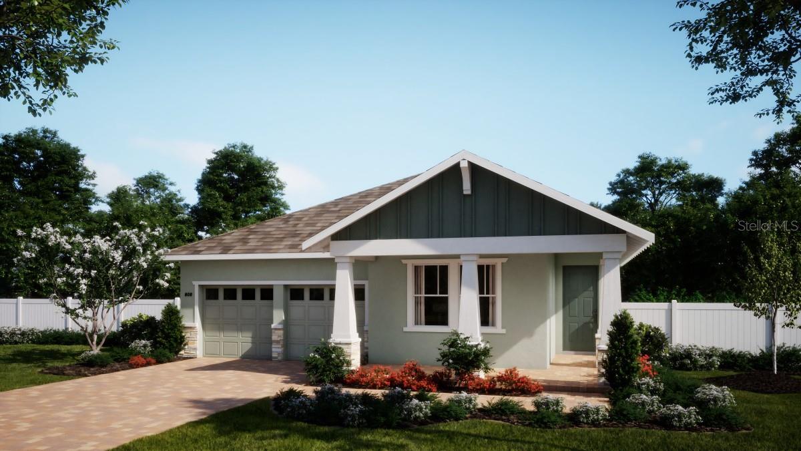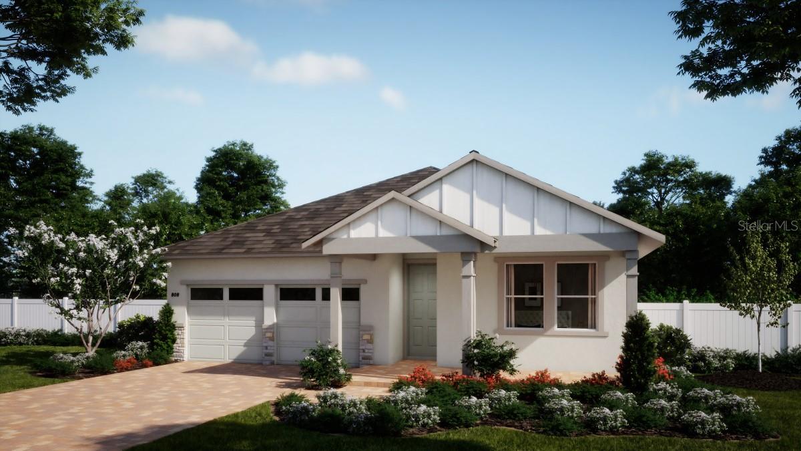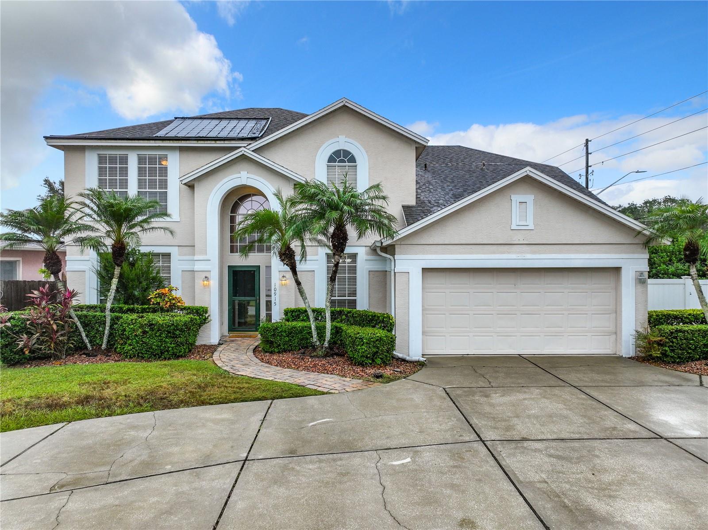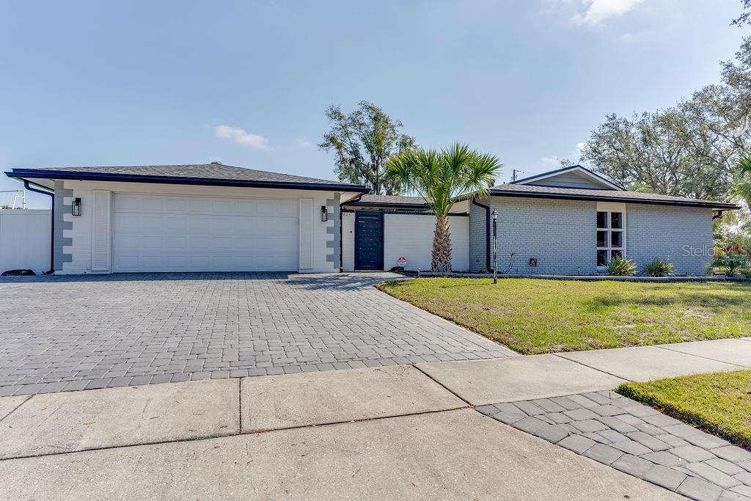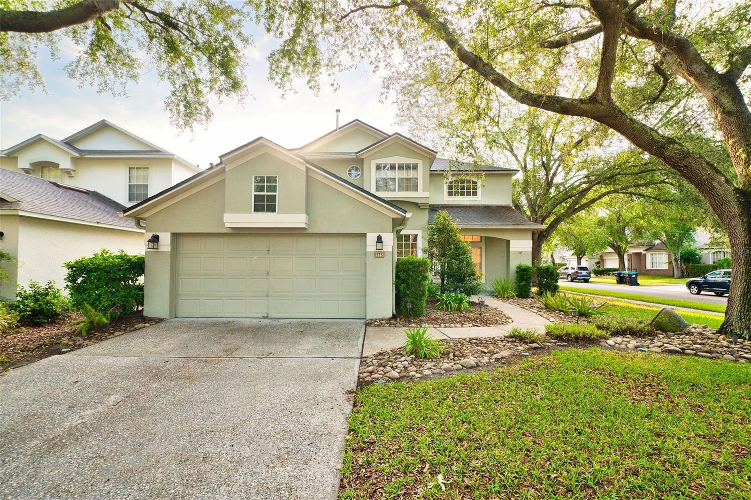8825 Larwin Lane, ORLANDO, FL 32817
Property Photos
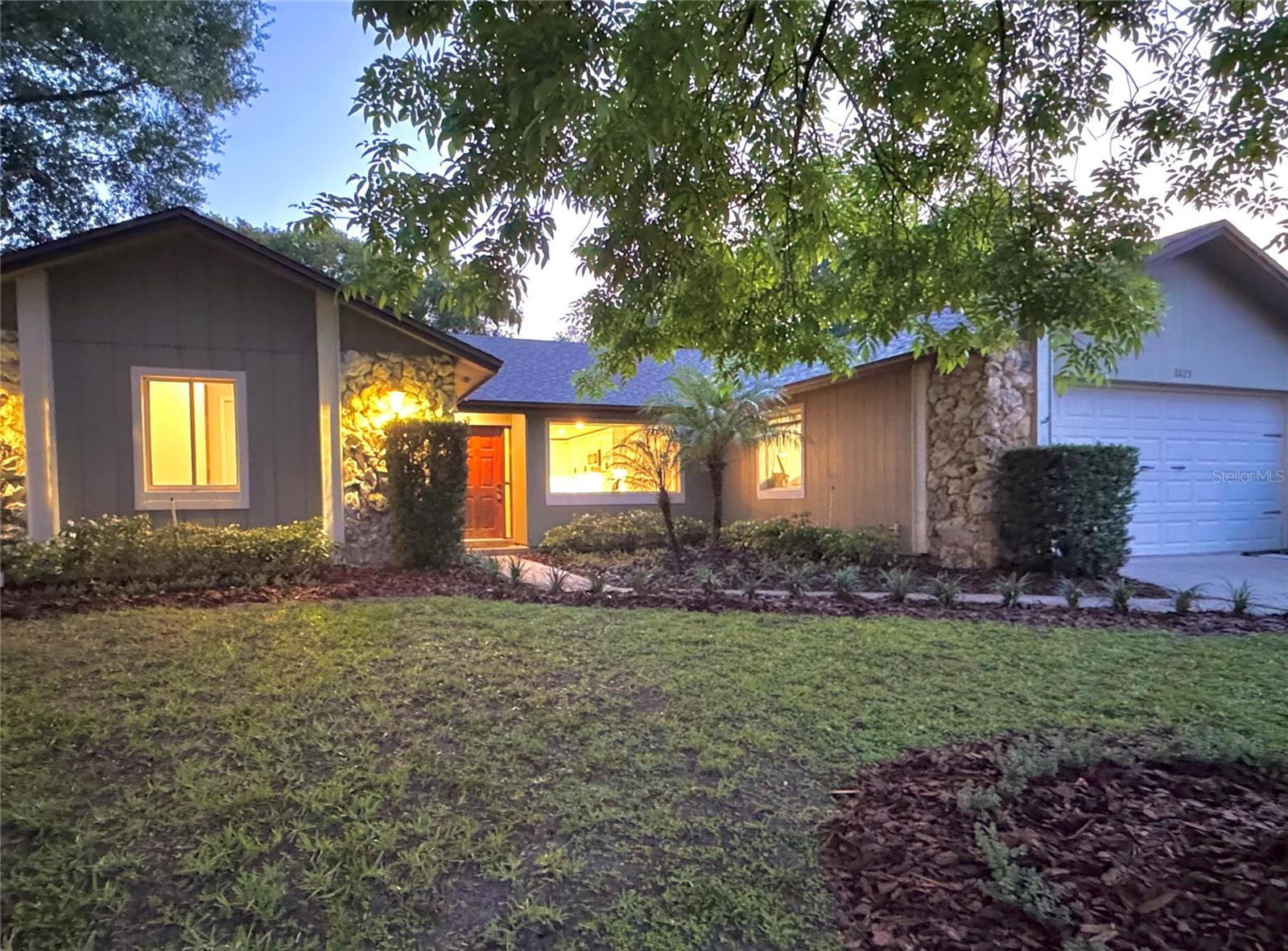
Would you like to sell your home before you purchase this one?
Priced at Only: $525,000
For more Information Call:
Address: 8825 Larwin Lane, ORLANDO, FL 32817
Property Location and Similar Properties
- MLS#: O6304732 ( Residential )
- Street Address: 8825 Larwin Lane
- Viewed: 99
- Price: $525,000
- Price sqft: $240
- Waterfront: No
- Year Built: 1979
- Bldg sqft: 2191
- Bedrooms: 3
- Total Baths: 2
- Full Baths: 2
- Days On Market: 56
- Additional Information
- Geolocation: 28.5987 / -81.264
- County: ORANGE
- City: ORLANDO
- Zipcode: 32817
- Subdivision: Woodside Village
- Elementary School: Lakemont Elem
- Middle School: Maitland
- High School: Winter Park
- Provided by: PARK PLACE REAL ESTATE

- DMCA Notice
-
DescriptionCharming 3 Bedroom Home with Pool, Fireplace & Private Lake Access. Welcome to this beautifully maintained 3 bedroom, 2 bathroom home in one of the areas most established and sought after neighborhoods. Thoughtfully updated and full of character, this home offers the perfect blend of comfort and convenience. Step inside to a warm and inviting living space featuring a wood burning fireplace, ideal for cozy evenings. The spacious kitchen shines with quartz countertops throughout, combining modern style with everyday functionality. Off to the right of the kitchen is space for a breakfast nook and the option of an office space or really large walk in Pantry! Both bathrooms have been tastefully updated with the same elegant finishes. Step outside to your own backyard retreatcomplete with a sparkling pool and lush landscapeperfect for relaxing or entertaining guests. And for those who love the outdoors, you will enjoy private lake access, offering serene water views, kayaking, and peaceful walks through the neighborhood under canopied oak trees. With timeless features, a prime location, and exclusive access to natural beauty, this home truly has it all. Schedule your showing today and discover why this one wont last long! New AC, 50 gal Water Heater, Roof 2004, Upgraded GE Appliances
Payment Calculator
- Principal & Interest -
- Property Tax $
- Home Insurance $
- HOA Fees $
- Monthly -
For a Fast & FREE Mortgage Pre-Approval Apply Now
Apply Now
 Apply Now
Apply NowFeatures
Building and Construction
- Covered Spaces: 0.00
- Exterior Features: Private Mailbox, Sidewalk
- Flooring: Tile
- Living Area: 1666.00
- Roof: Shingle
School Information
- High School: Winter Park High
- Middle School: Maitland Middle
- School Elementary: Lakemont Elem
Garage and Parking
- Garage Spaces: 2.00
- Open Parking Spaces: 0.00
Eco-Communities
- Pool Features: Gunite, In Ground
- Water Source: Public, Well
Utilities
- Carport Spaces: 0.00
- Cooling: Central Air
- Heating: Central, Electric
- Pets Allowed: Cats OK, Dogs OK
- Sewer: Public Sewer
- Utilities: BB/HS Internet Available, Cable Available, Electricity Connected, Phone Available
Finance and Tax Information
- Home Owners Association Fee: 192.00
- Insurance Expense: 0.00
- Net Operating Income: 0.00
- Other Expense: 0.00
- Tax Year: 2024
Other Features
- Appliances: Dishwasher, Microwave, Range, Refrigerator
- Association Name: Sharon Hill LCAM
- Association Phone: 407-647-2622
- Country: US
- Interior Features: Crown Molding, Open Floorplan, Solid Surface Counters, Thermostat, Walk-In Closet(s)
- Legal Description: WOODSIDE VILLAGE 4/112 LOT 50
- Levels: One
- Area Major: 32817 - Orlando/Union Park/University Area
- Occupant Type: Vacant
- Parcel Number: 01-22-30-9438-00-500
- Style: Ranch
- Views: 99
- Zoning Code: R-1AA
Similar Properties
Nearby Subdivisions
2513 Hickory Oak Blvd
Aein Sub
Arbor Club
Arbor Pointe
Arbor Ridge North
Arbor Ridge Sub
Arbor Ridge West
Bradford Cove
Bradford Cove Ph 03
Buckhead 44/91
Buckhead 4491
Carle Place Pd
Carmel Park
Cove At Lake Mira
Deans Landing At Sheffield For
Forest Lakes
Frst Lakes
Harbor East
Harrell Heights
Harrell Heights Rep
Harrell Oaks
Hickory Cove 50 149
Hunters Trace
Lake Irma Estates
Lakeside Terrace/shorecrest
Lakeside Terraceshorecrest
None
Oak Grove Circle
Orlando Acres Add 01
Orlando Acres Second Add
Parker Heights
Pinewood Village
Presidents Pointe
River Oaks Landing
River Park Ph 1
Rivers Pointe
Riversbend
Riverwood
Rouse Run
Royal Estates
Royal Estates Sec 1
Sun Haven First Add
Suncrest
University Oaks 50 70
University Pines
University Shores
University Woods Ph 03
Valencia Grove
Watermill Sec 02
Watermill Sec 6
Waverly Walk
Woodside Village
Woodsong

- Lumi Bianconi
- Tropic Shores Realty
- Mobile: 352.263.5572
- Mobile: 352.263.5572
- lumibianconirealtor@gmail.com









