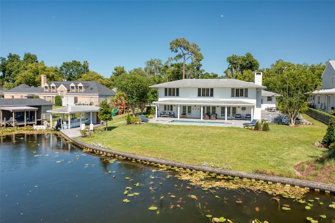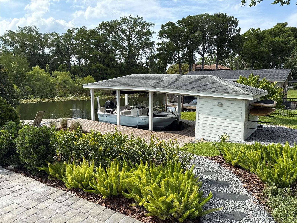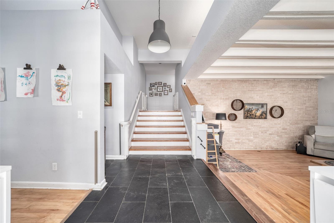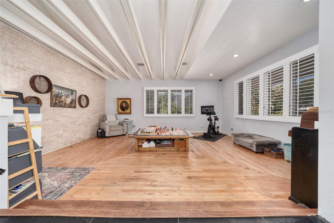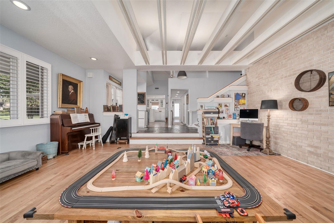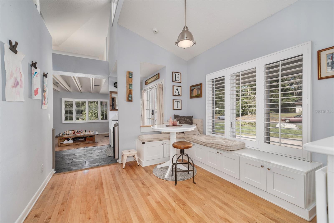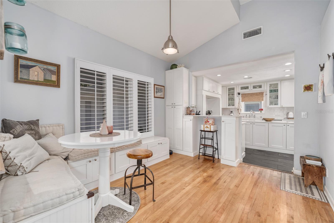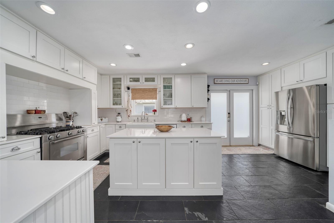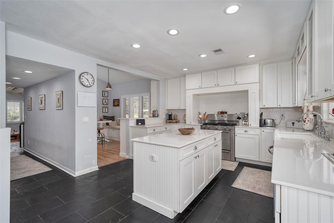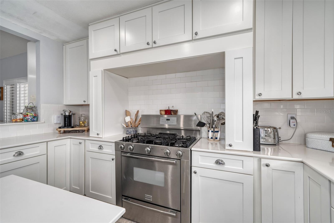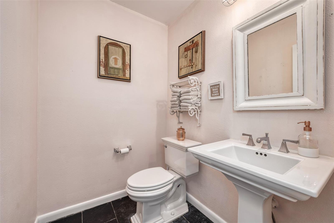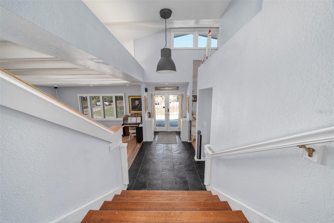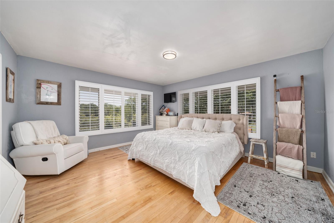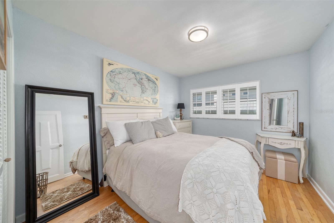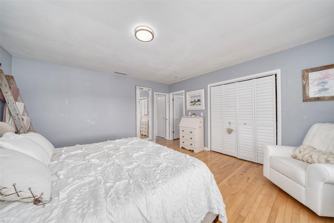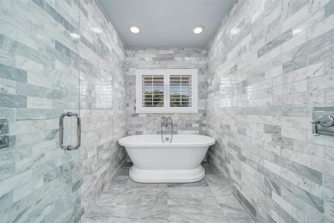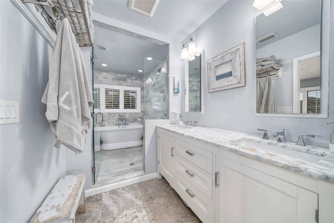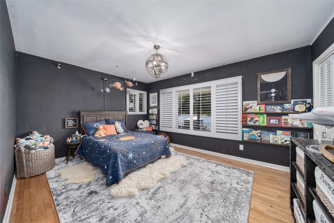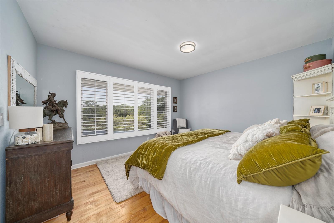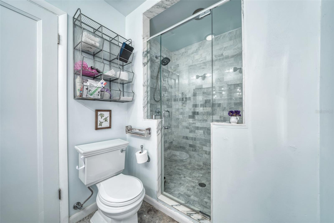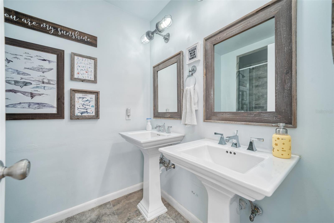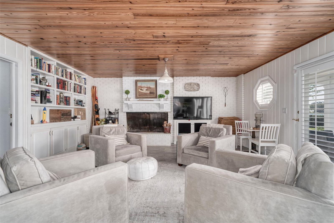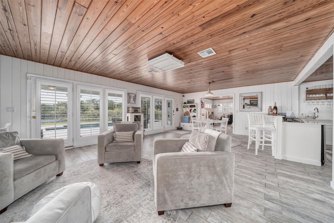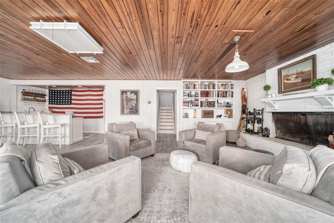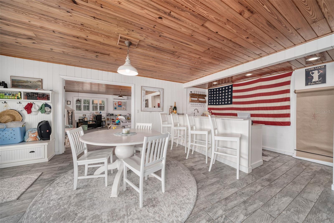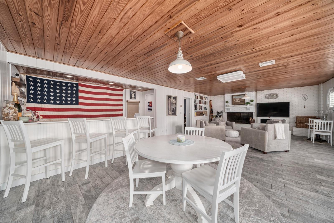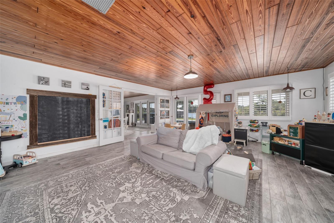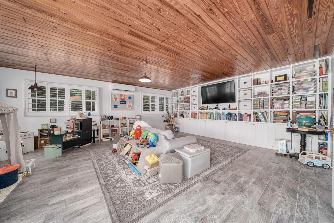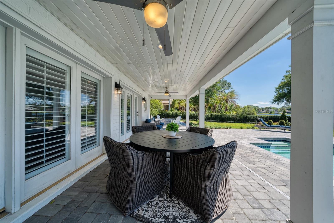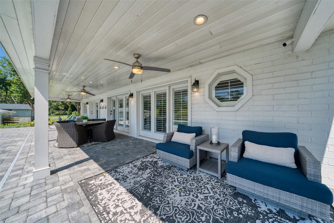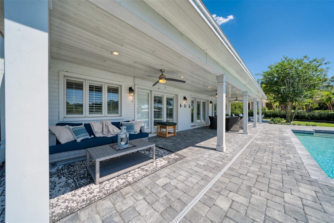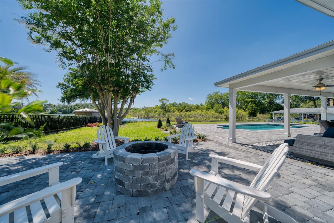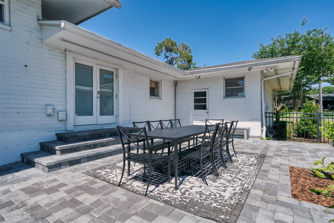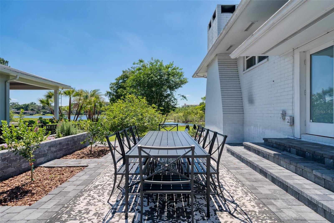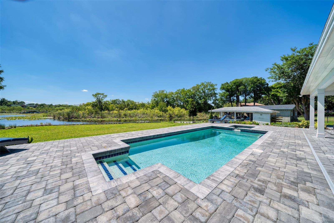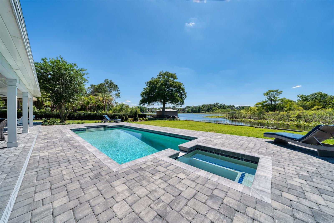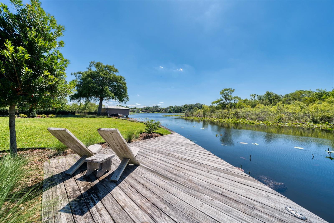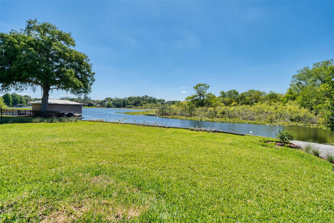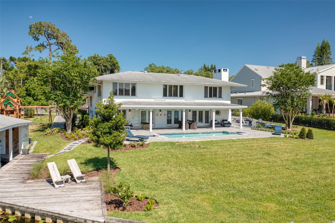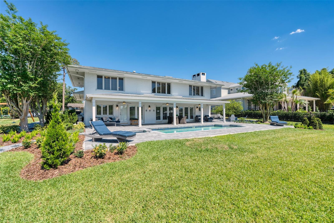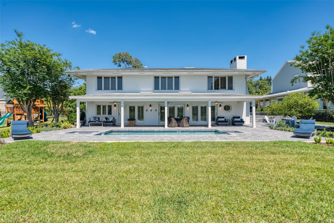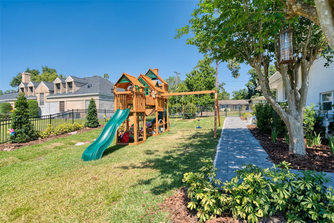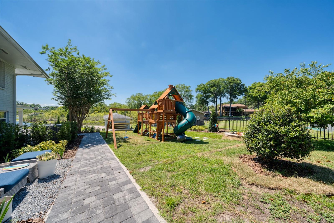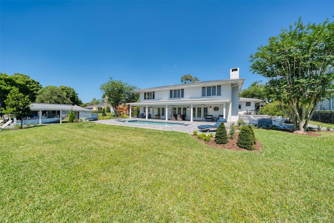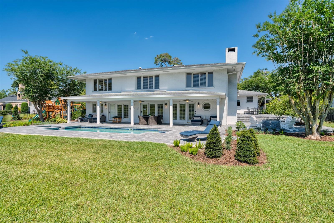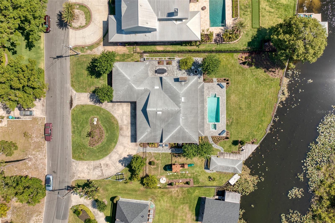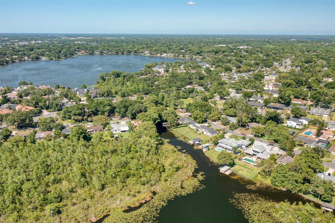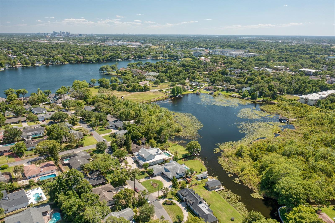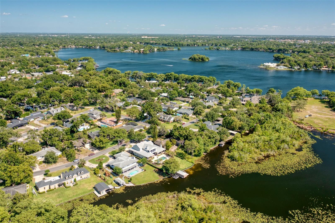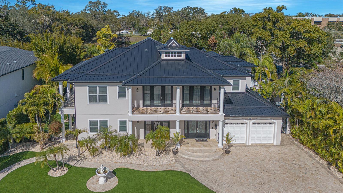251 Trotters Drive, MAITLAND, FL 32751
Property Photos
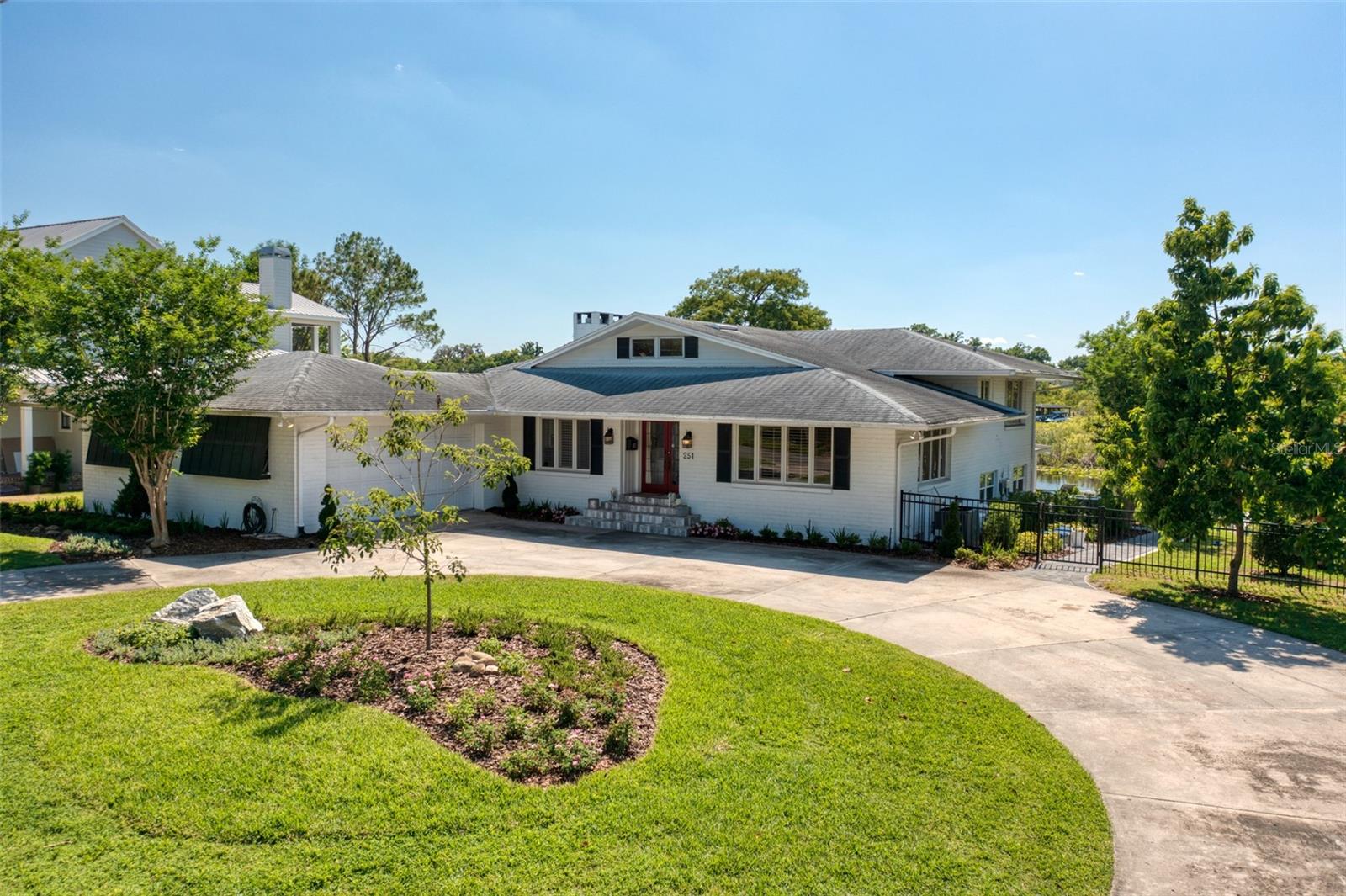
Would you like to sell your home before you purchase this one?
Priced at Only: $1,890,000
For more Information Call:
Address: 251 Trotters Drive, MAITLAND, FL 32751
Property Location and Similar Properties
- MLS#: O6302817 ( Residential )
- Street Address: 251 Trotters Drive
- Viewed:
- Price: $1,890,000
- Price sqft: $405
- Waterfront: Yes
- Wateraccess: Yes
- Waterfront Type: Lake Front,Lake Privileges
- Year Built: 1964
- Bldg sqft: 4672
- Bedrooms: 4
- Total Baths: 3
- Full Baths: 2
- 1/2 Baths: 1
- Garage / Parking Spaces: 2
- Days On Market: 4
- Additional Information
- Geolocation: 28.6256 / -81.3584
- County: ORANGE
- City: MAITLAND
- Zipcode: 32751
- Subdivision: Delroy Park
- Elementary School: Lake Sybelia Elem
- Middle School: Maitland
- High School: Winter Park
- Provided by: KELLER WILLIAMS WINTER PARK
- Contact: Audra Wilks
- 407-545-6430

- DMCA Notice
-
DescriptionStunning Lakefront Pool Home on the Winter Park Chain of Lakes Welcome to your private oasis on the highly sought after Winter Park Chain of Lakes. This beautifully updated home is nestled on a full acre along the tranquil shores of Lake Nina, ideally located between Lake Maitland and Lake Minnehaha. Nearly every room in the home offers panoramic lake views and spectacular sunsets, creating a peaceful and luxurious waterfront lifestyle. The light filled interior features four bedrooms, two and one half baths, a formal living room, a cozy breakfast room, and a spacious family room that opens into a separate game or playroom complete with a wet barperfect for entertaining. The recently updated kitchen is both elegant and functional, with a large granite island, farmhouse sink, classic subway tile backsplash, a gas range, and an LG stainless steel refrigerator. The master suite is a serene retreat with a tastefully remodeled bathroom that boasts marble countertops, dual sinks, and an impressive wet room that combines a soaking tub and walk in shower. Throughout the home, you'll find rich hardwood and slate flooring, plantation shutters, insulated casement windows, and cathedral ceilings. Practical upgrades include a new HVAC system and roof installed in 2016, along with a tankless water heater. Step outside to enjoy the stunning backyard, complete with a resort style pool area and two expansive decksone just off the kitchen and another directly on the lake. The lush landscape includes four mature fruit trees: avocado, mango, lemon, and lime, adding to the tropical charm. For those who love the water, the refurbished boathouse and dock deck are ready for all your boating and waterfront activities. This home is a rare opportunity to live on the Winter Park Chain of Lakes with all the modern amenities and timeless style you could hope for. Located in a quiet, welcoming neighborhood, yet just minutes from downtown Winter Parks boutique shops, top rated restaurants, and highly regarded schools. Bonus: Be sure to ask about the owners expansion plansan exceptional chance to personalize and enhance this already stunning lakefront gem.
Payment Calculator
- Principal & Interest -
- Property Tax $
- Home Insurance $
- HOA Fees $
- Monthly -
For a Fast & FREE Mortgage Pre-Approval Apply Now
Apply Now
 Apply Now
Apply NowFeatures
Building and Construction
- Covered Spaces: 0.00
- Exterior Features: French Doors, Rain Gutters
- Fencing: Fenced
- Flooring: Slate, Tile, Wood
- Living Area: 3524.00
- Roof: Built-Up, Shingle
Land Information
- Lot Features: City Limits, Near Public Transit, Oversized Lot, Paved
School Information
- High School: Winter Park High
- Middle School: Maitland Middle
- School Elementary: Lake Sybelia Elem
Garage and Parking
- Garage Spaces: 2.00
- Open Parking Spaces: 0.00
- Parking Features: Circular Driveway, Garage Door Opener
Eco-Communities
- Pool Features: Heated, In Ground, Salt Water, Tile
- Water Source: Public
Utilities
- Carport Spaces: 0.00
- Cooling: Central Air
- Heating: Central
- Pets Allowed: Yes
- Sewer: Public Sewer
- Utilities: Cable Available, Cable Connected, Electricity Available, Electricity Connected, Propane, Public
Finance and Tax Information
- Home Owners Association Fee: 0.00
- Insurance Expense: 0.00
- Net Operating Income: 0.00
- Other Expense: 0.00
- Tax Year: 2024
Other Features
- Appliances: Built-In Oven, Dishwasher, Disposal, Electric Water Heater, Microwave, Range, Refrigerator
- Country: US
- Interior Features: Cathedral Ceiling(s), Ceiling Fans(s), Eat-in Kitchen, High Ceilings, Solid Wood Cabinets, Stone Counters, Vaulted Ceiling(s)
- Legal Description: DELROY PARK V/82 LOT 4 & S 40 FT LOT 3 BLK B
- Levels: Multi/Split
- Area Major: 32751 - Maitland / Eatonville
- Occupant Type: Owner
- Parcel Number: 30-21-30-2020-02-040
- Style: Traditional
- View: Pool, Water
- Zoning Code: RS-1A
Similar Properties
Nearby Subdivisions
Brittany Gardens
Clarks Add
Coffins Sub
Cove Colony
Delroy Park
Dixie Terrace
Dommerich Estates
Dommerich Estates 1st Add
Dommerich Hills
Dommerich Hills 3rd Add
Dommerich Hills First Add
Dommerich Woods
Druid Hills Estates 1st Additi
Druid Hills Park
English Estates
English Woods
First Add To Calhouns Sub
Floridahaven 1st Add
Forest Brook
Forest Brook 3rd Sec
Hamlet At Maitland
Hidden Estates
Indian Hills
Lake Colony Ph 01 Rep
Lake Eulalia Heights
Lake Maitland Manor
Lake Sybelia Cove
Lakewood Shores
Lakewood Shores 1st Add
Long Branch Sub
Maddon Cove 4724
Magerstadt Sub
Maitland Club Rep
None
Northgate
Northwood Heights
Not On The List
Oakland Shores
Oakland Shores 3rd Add Rep
Oakleigh 3rd Add
Oaks Maitland
Park Lake Shores
Poors 2nd Add
Ravndals Rep
Replat Blk B Poors Add
Schoolview Add
Winfield
Woodstream

- Lumi Bianconi
- Tropic Shores Realty
- Mobile: 352.263.5572
- Mobile: 352.263.5572
- lumibianconirealtor@gmail.com



