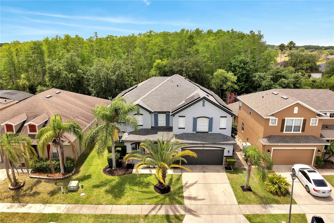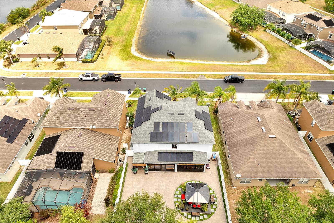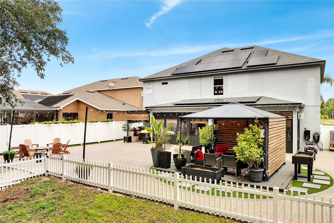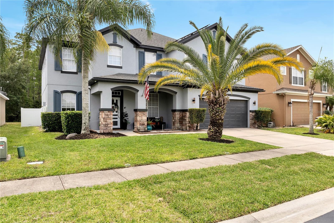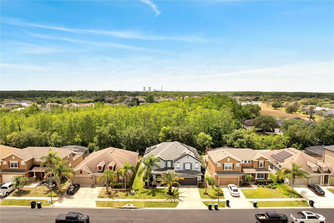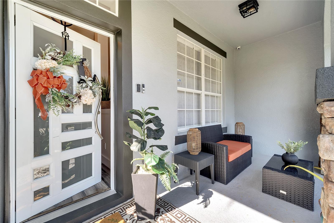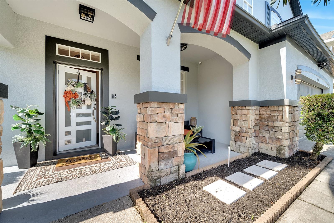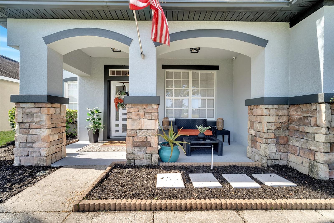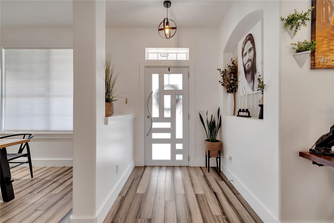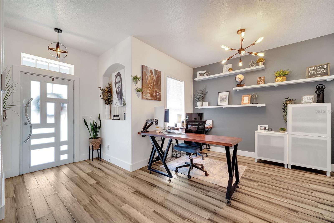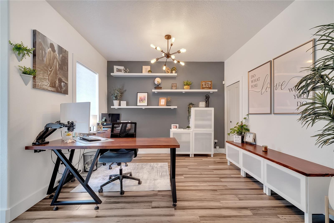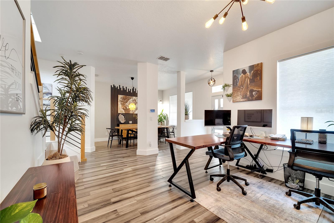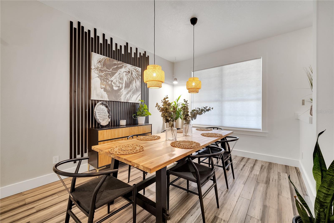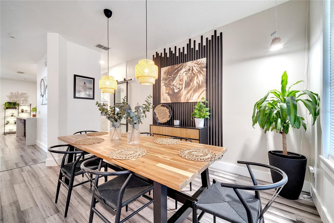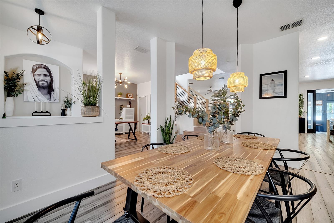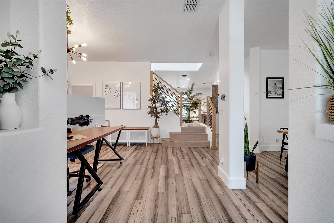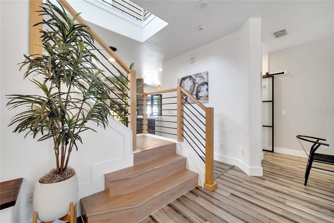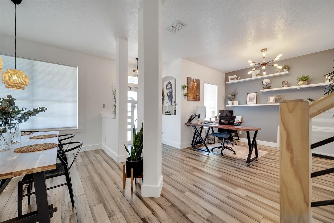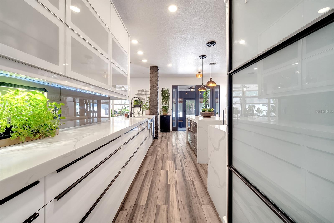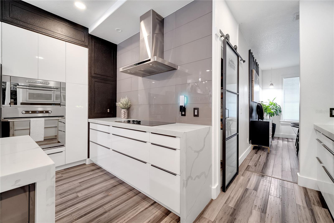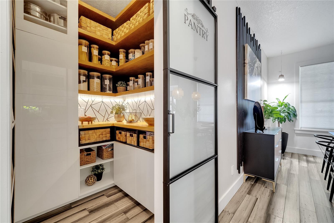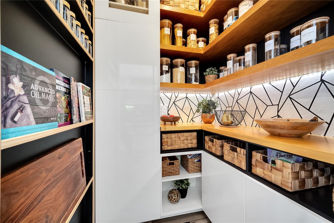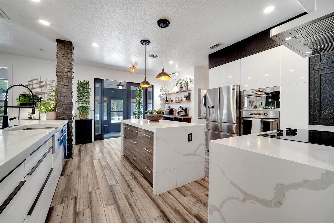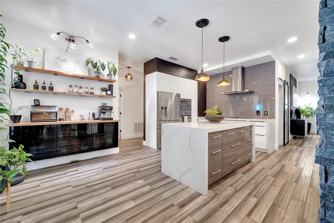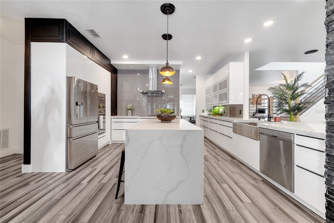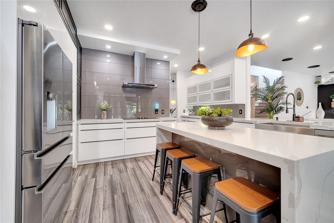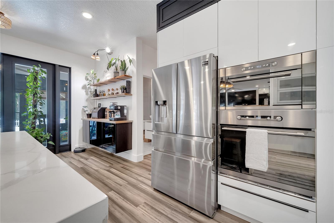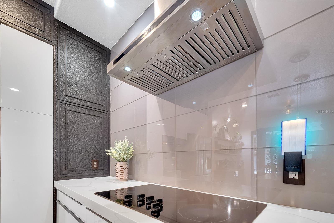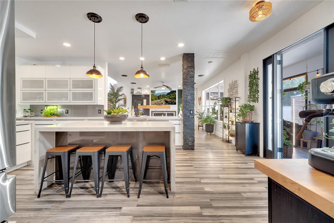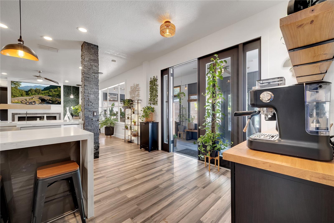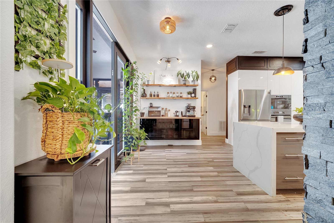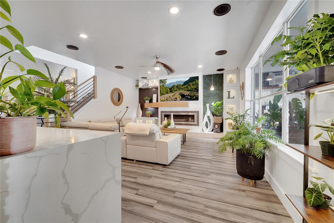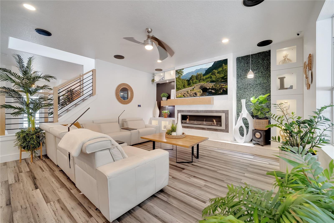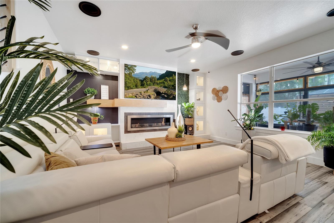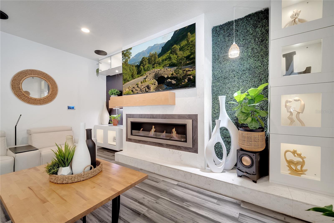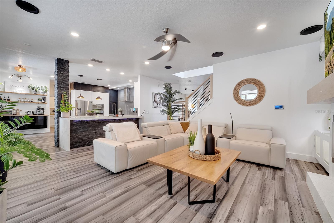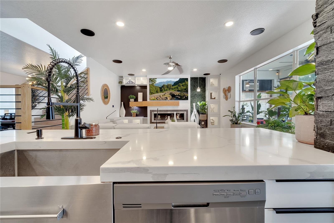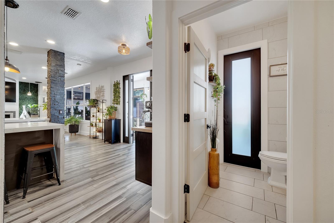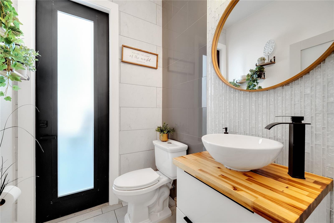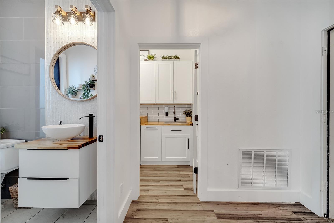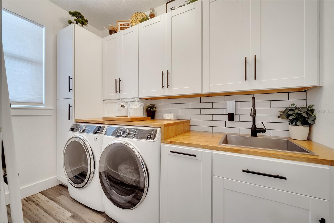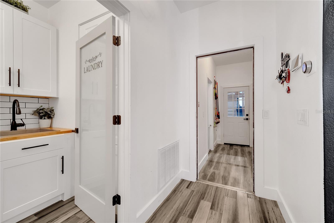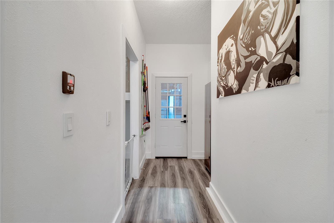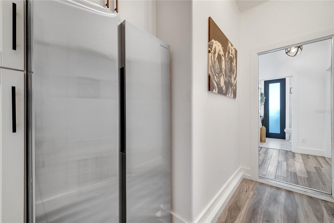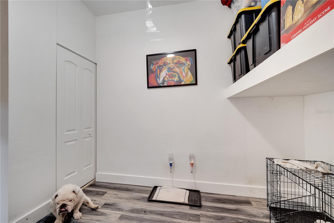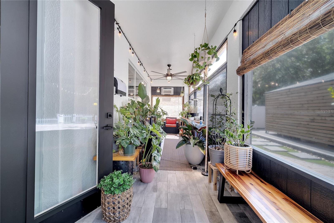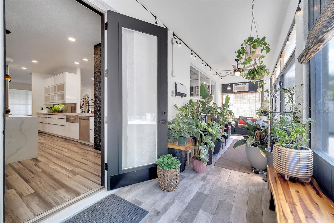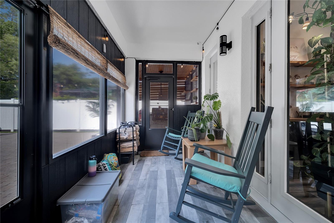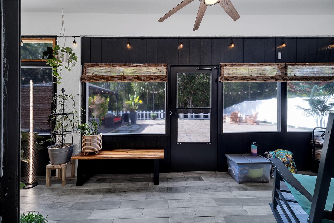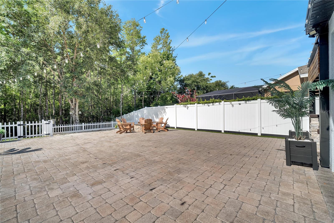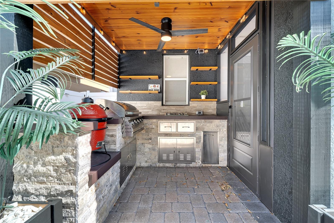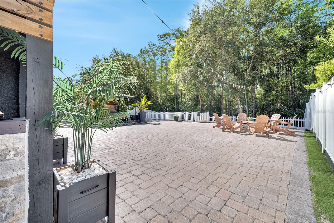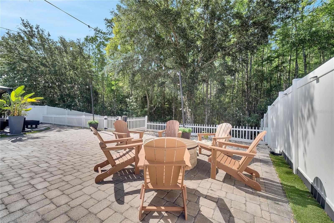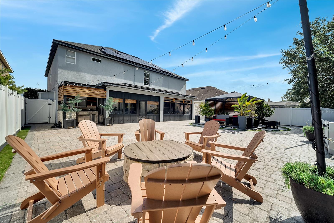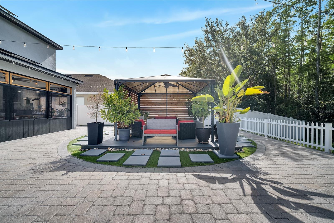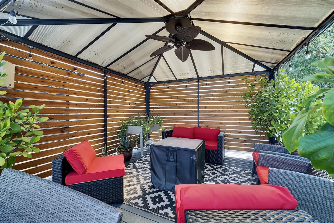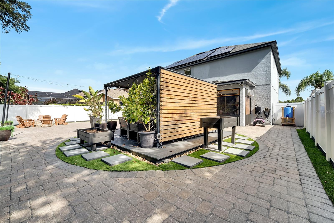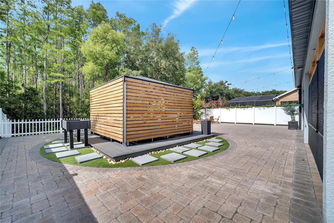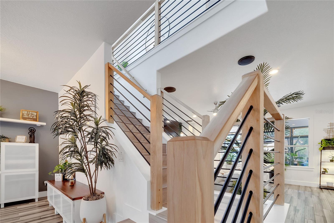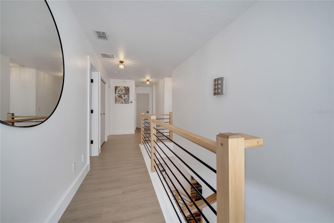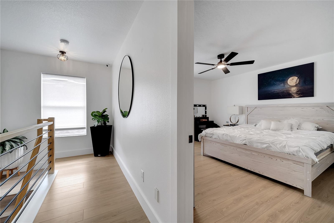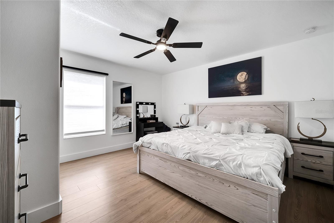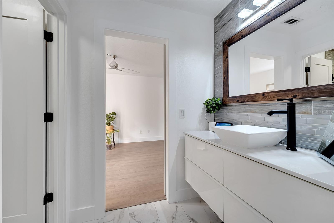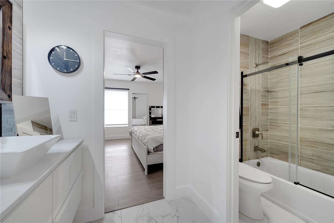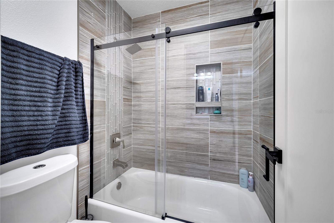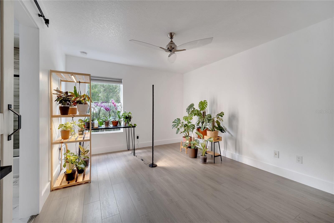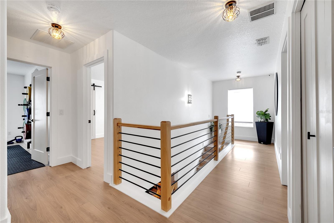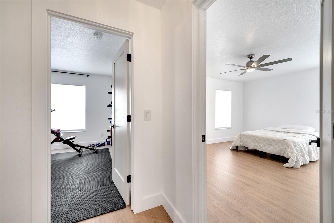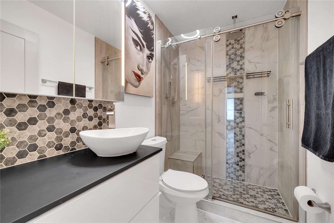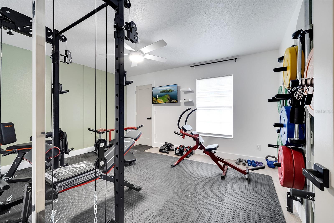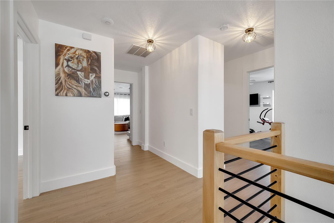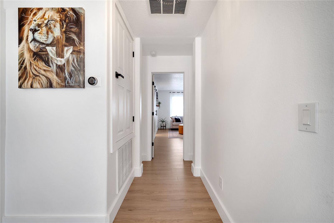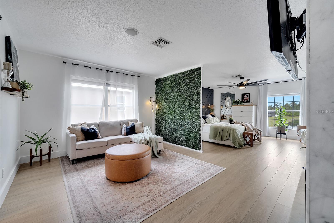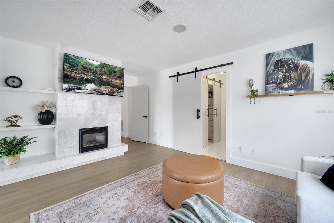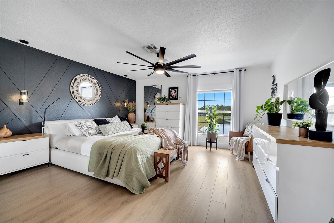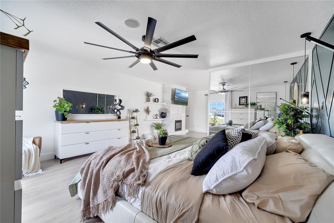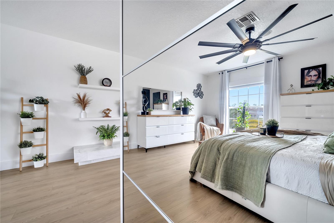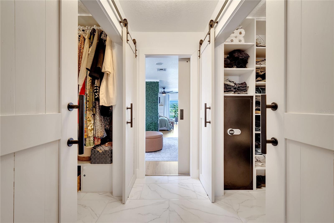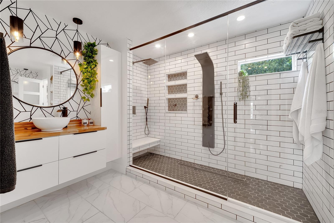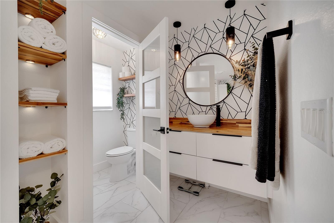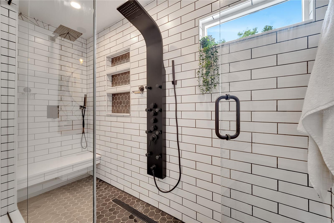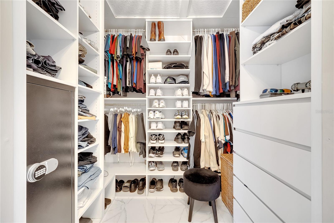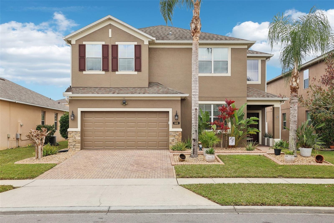460 Crownclover Avenue, ORLANDO, FL 32828
Property Photos
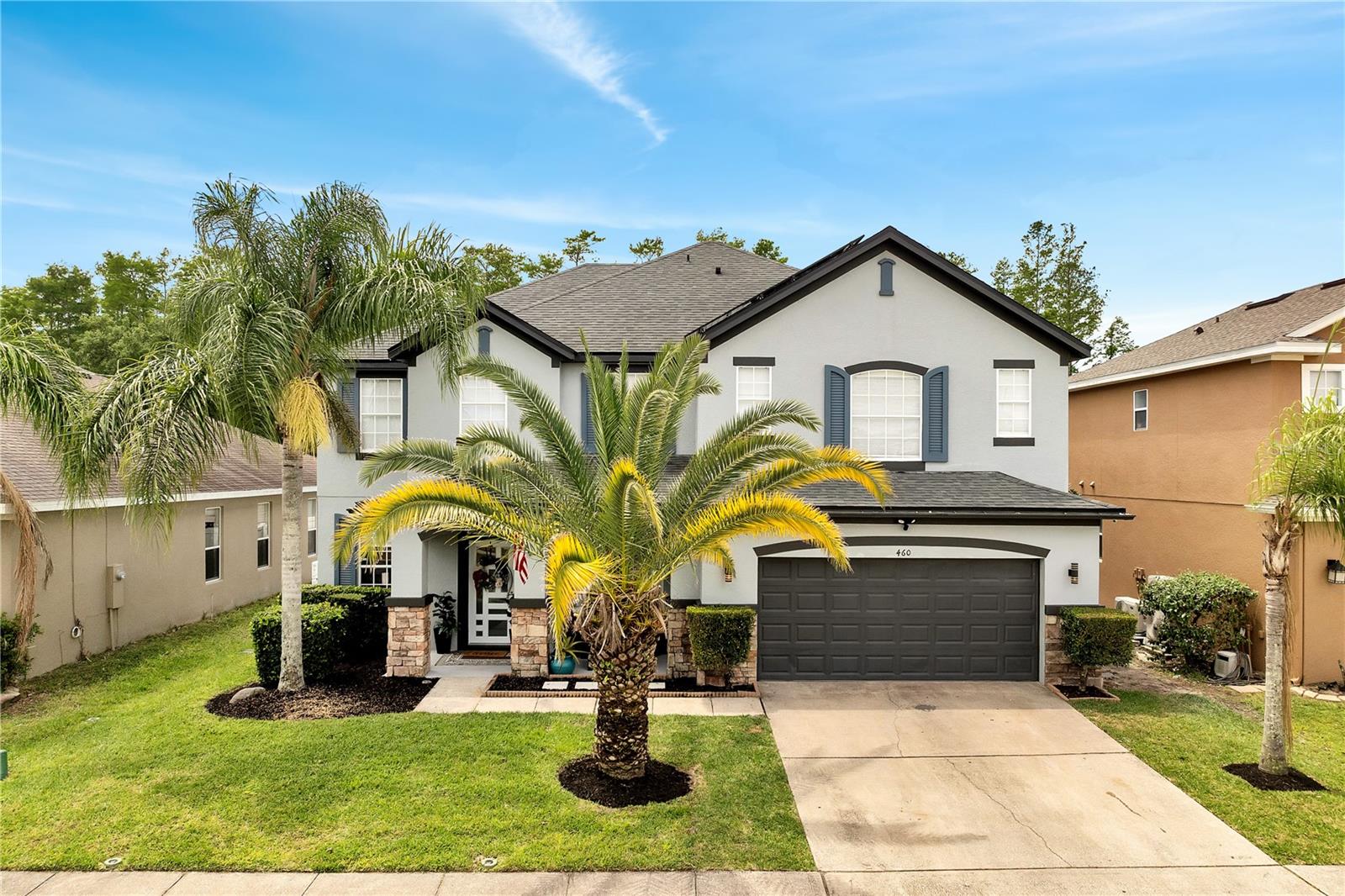
Would you like to sell your home before you purchase this one?
Priced at Only: $715,000
For more Information Call:
Address: 460 Crownclover Avenue, ORLANDO, FL 32828
Property Location and Similar Properties
- MLS#: O6299786 ( Residential )
- Street Address: 460 Crownclover Avenue
- Viewed:
- Price: $715,000
- Price sqft: $161
- Waterfront: No
- Year Built: 2007
- Bldg sqft: 4428
- Bedrooms: 5
- Total Baths: 4
- Full Baths: 3
- 1/2 Baths: 1
- Garage / Parking Spaces: 2
- Days On Market: 1
- Additional Information
- Geolocation: 28.5362 / -81.1689
- County: ORANGE
- City: ORLANDO
- Zipcode: 32828
- Subdivision: Waterford Chase East Ph 03
- Elementary School: Camelot Elem
- Middle School: Timber Springs
- High School: Timber Creek
- Provided by: EMPIRE NETWORK REALTY
- Contact: Fariba Azari Rad, PA
- 407-440-3798

- DMCA Notice
-
DescriptionStep into this beautifully renovated 5 bedroom, 3.5 bathroom residence offering over 3,300 sq ft of luxurious living space in one of the areas most sought after gated communities. Perfectly positioned on a peaceful conservation lot, this two story home effortlessly blends modern elegance with thoughtful functionality.The heart of the home is the gourmet kitchen, featuring quartz countertops, a large island, sleek cabinetry, and a custom coffee barperfectly designed for entertaining. The open layout flows into a spacious great room with custom built ins and a stunning fireplace, creating the ideal space for relaxation and gatherings.Throughout the first floor, rich bamboo flooring adds warmth and sophistication, while the second level offers stylish and durable laminate. A newly designed staircase with updated flooring provides a striking centerpiece, complemented by beautiful lighting fixtures throughout the home that elevate its modern charm. The expansive primary suite is a true retreat, complete with its own fireplace, private sitting area, dual custom walk in closets with built in safes, and a spa inspired en suite bath. All bathrooms have been fully renovated with high end finishes. You will also enjoy the convenience of a custom designed laundry room and the beauty of a professionally paved backyard fully fenced in oasisfeaturing a pergola, summer kitchen, and spacious outdoor shedperfect for enjoying Floridas indoor outdoor lifestyle. Major system upgrades offer lasting peace of mind: roof (2019), dual AC units (2020), and water heater (2017). Additional premium features include a whole home water filtration system, integrated security system, and surround sound throughout. Located just minutes from Waterford Lakes, UCF, and major highways, this extraordinary home delivers unmatched privacy, comfort, and convenience. A rare opportunity to own a move in ready masterpiece This one will not last long!
Payment Calculator
- Principal & Interest -
- Property Tax $
- Home Insurance $
- HOA Fees $
- Monthly -
For a Fast & FREE Mortgage Pre-Approval Apply Now
Apply Now
 Apply Now
Apply NowFeatures
Building and Construction
- Covered Spaces: 0.00
- Exterior Features: Outdoor Kitchen, Sidewalk
- Fencing: Fenced, Vinyl, Wood
- Flooring: Bamboo, Ceramic Tile, Laminate
- Living Area: 3300.00
- Roof: Shingle
School Information
- High School: Timber Creek High
- Middle School: Timber Springs Middle
- School Elementary: Camelot Elem
Garage and Parking
- Garage Spaces: 2.00
- Open Parking Spaces: 0.00
Eco-Communities
- Water Source: Public
Utilities
- Carport Spaces: 0.00
- Cooling: Central Air
- Heating: Central
- Pets Allowed: Cats OK, Dogs OK, Yes
- Sewer: Public Sewer
- Utilities: Cable Connected, Electricity Connected, Sewer Connected
Finance and Tax Information
- Home Owners Association Fee Includes: Private Road
- Home Owners Association Fee: 250.00
- Insurance Expense: 0.00
- Net Operating Income: 0.00
- Other Expense: 0.00
- Tax Year: 2024
Other Features
- Appliances: Cooktop, Dishwasher, Disposal, Electric Water Heater, Exhaust Fan, Microwave, Range Hood, Refrigerator, Water Filtration System
- Association Name: NEXUS COMMUNITY MANAGEMENT
- Association Phone: 321-305-0501
- Country: US
- Interior Features: Ceiling Fans(s), Central Vaccum, PrimaryBedroom Upstairs, Walk-In Closet(s), Window Treatments
- Legal Description: WATERFORD CHASE EAST PHASE 3 64/113 LOT24
- Levels: Two
- Area Major: 32828 - Orlando/Alafaya/Waterford Lakes
- Occupant Type: Owner
- Parcel Number: 25-22-31-9011-00-240
- Style: Contemporary
- Zoning Code: P-D
Similar Properties
Nearby Subdivisions
Augusta
Avalon Lakes Ph 01 Village I
Avalon Lakes Ph 02 Village F
Avalon Lakes Ph 02 Vlgs E H
Avalon Lakes Ph 03 Village D
Avalon Lakes Ph 1 Vlgs I J
Avalon Park
Avalon Park Model Center 4718
Avalon Park Northwest Village
Avalon Park South Ph 01
Avalon Park Village 02 4468
Avalon Park Village 03 4796
Avalon Park Village 04 Bk
Avalon Park Village 05
Avalon Park Village 05 51 58
Avalon Park Village 06
Avalon Park Village 6
Bella Vida
Bridge Water
Bridge Water Ph 02 43145
Bridge Water Ph 03 51 20
Deer Run South Pud Ph 01 Prcl
East Pine Acres
Easttract 5
Eastwood
El Ranchero Farms
Huckleberry Fields Tr N1b
Huckleberry Fields Tr N2b
Huckleberry Fields Tracts N9
Kensington At Eastwood
Kings Pointe
Live Oak Village Ph 02
Reservegolden Isle
River Oakstimber Spgs A C D
Seaward Plantation Estates
Seaward Plantation Estates Fou
Sherwood Forest
Stoneybrook
Stoneybrook 44122
Stoneybrook Ut 09 49 75
Timber Isle
Turnberry Pointe
Villages 02 At Eastwood Ph 01
Villages 02 At Eastwood Ph 02
Villages At Eastwood
Waterford Chase East Ph 01a Vi
Waterford Chase East Ph 02 Vil
Waterford Chase East Ph 03
Waterford Chase Ph 02 Village
Waterford Chase Village Tr E
Waterford Lakes Ph 02 Tr N19
Waterford Lakes Tr N08
Waterford Lakes Tr N11 Ph 01
Waterford Lakes Tr N22 Ph 02
Waterford Lakes Tr N23a
Waterford Lakes Tr N24
Waterford Lakes Tr N25b
Waterford Lakes Tr N27
Waterford Lakes Tr N30
Waterford Lakes Tr N32
Waterford Lakes Tr N33
Waterford Trls Ph 02
Woodbury Park
Woodbury Pines
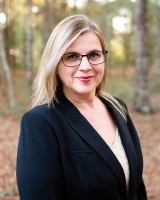
- Lumi Bianconi
- Tropic Shores Realty
- Mobile: 352.263.5572
- Mobile: 352.263.5572
- lumibianconirealtor@gmail.com



