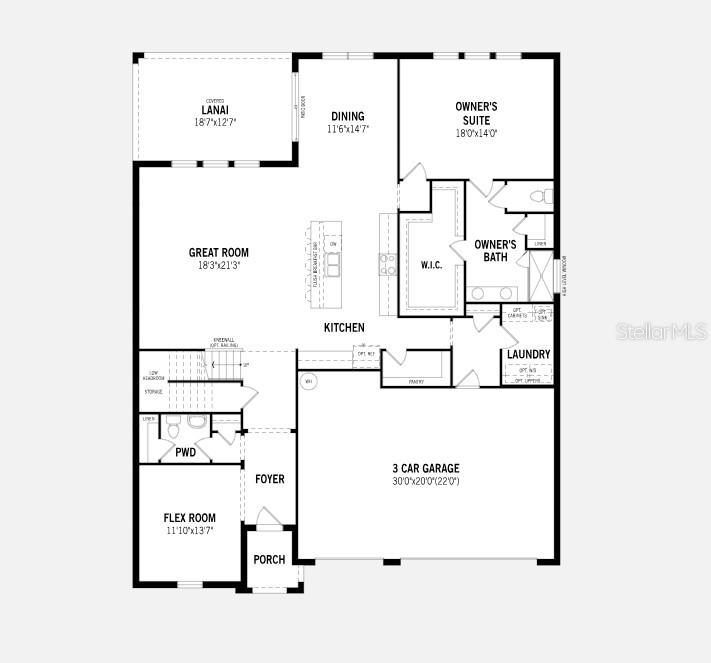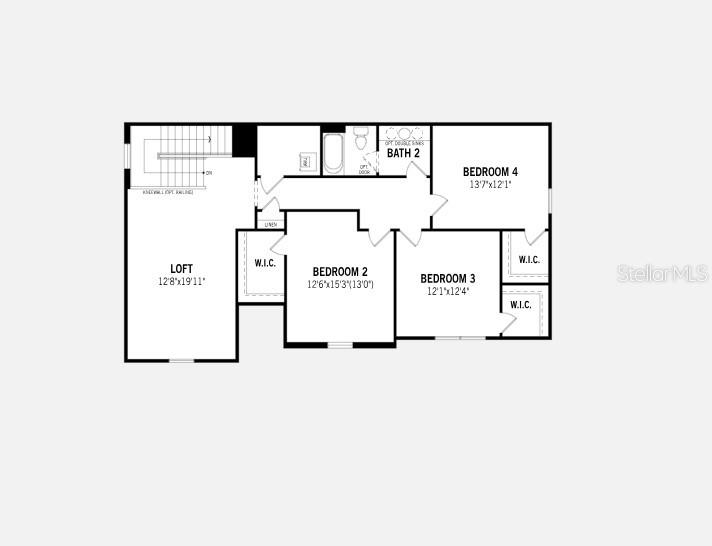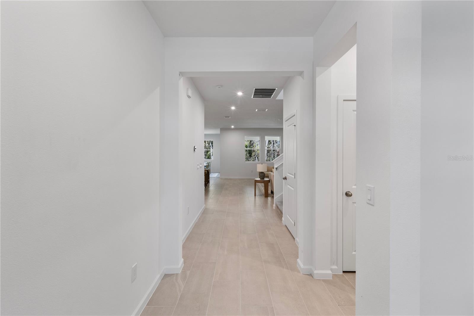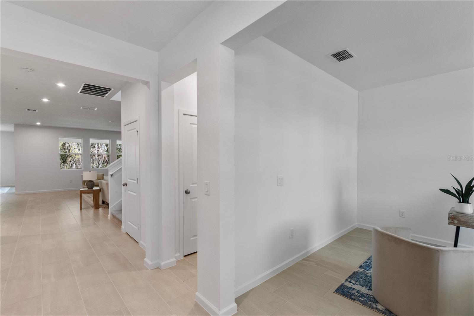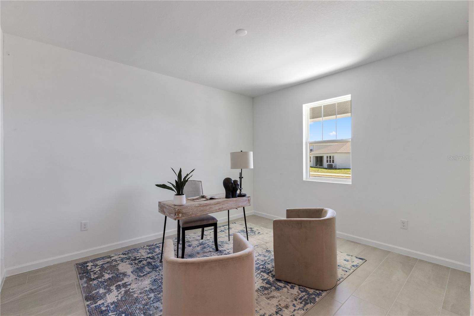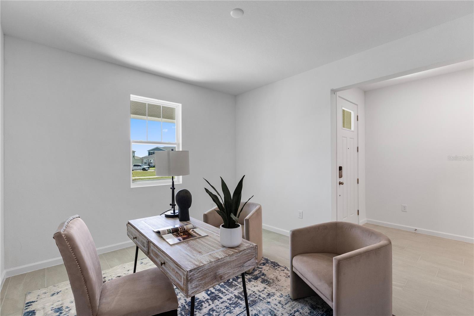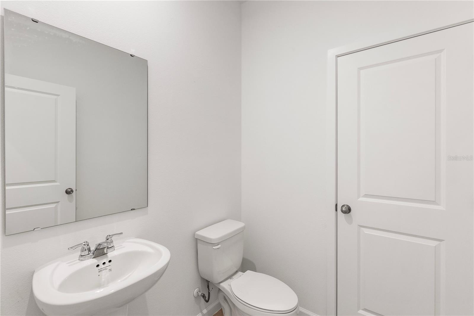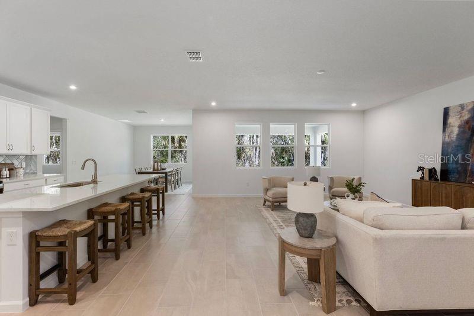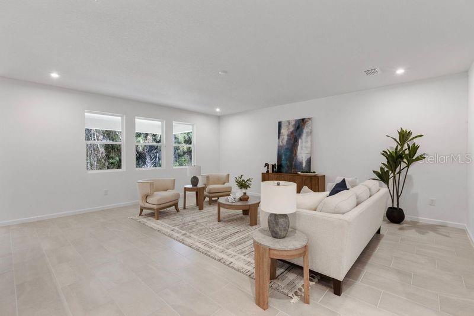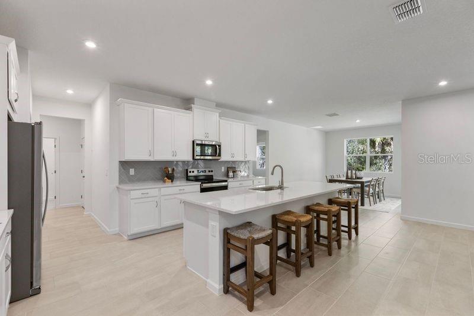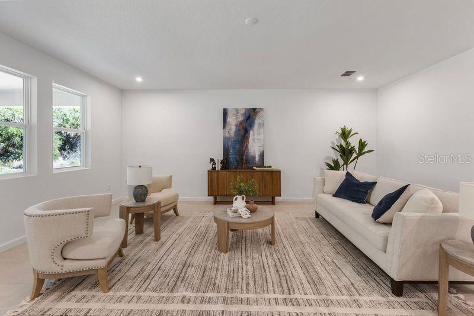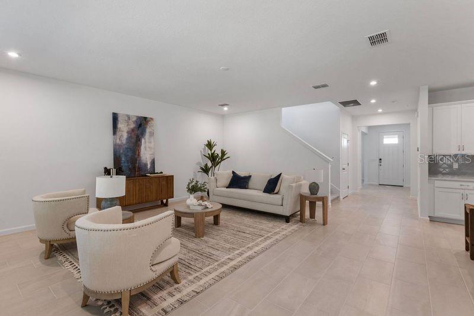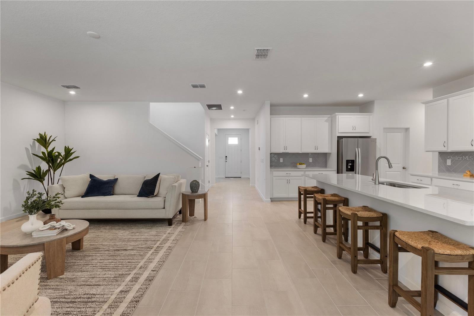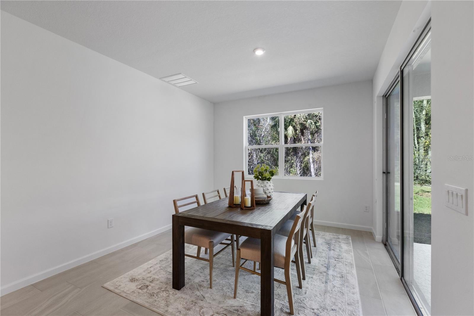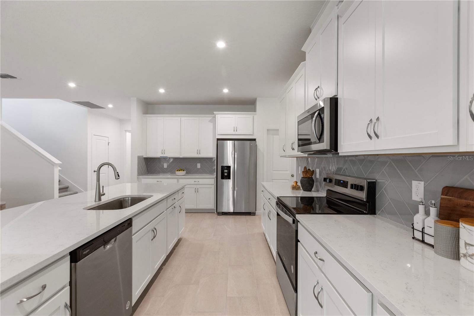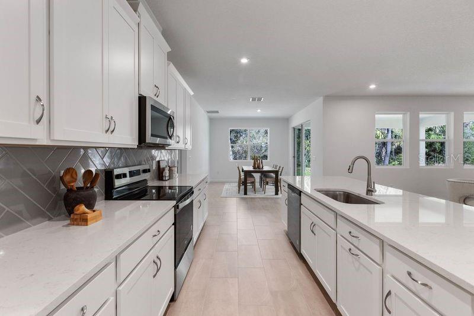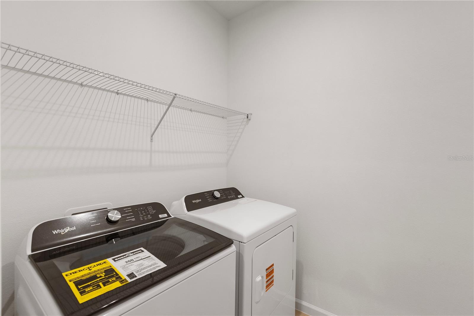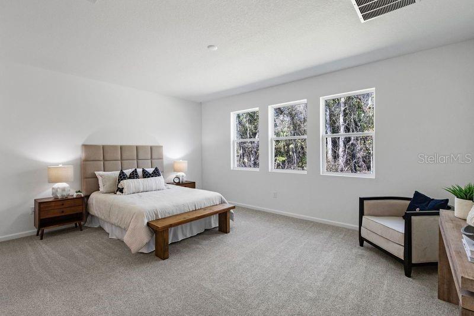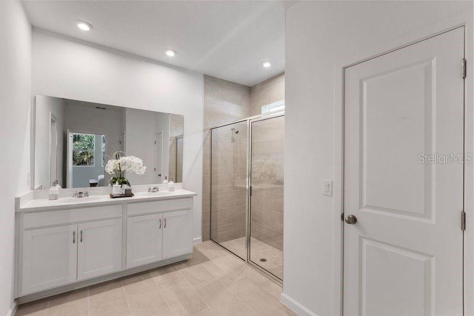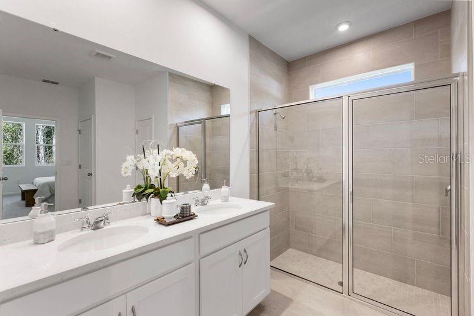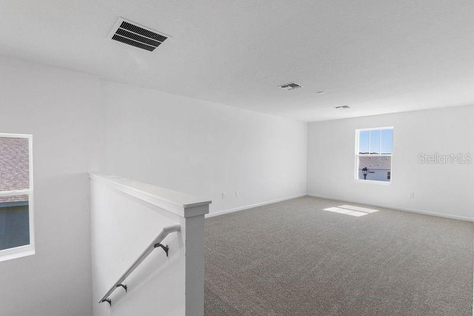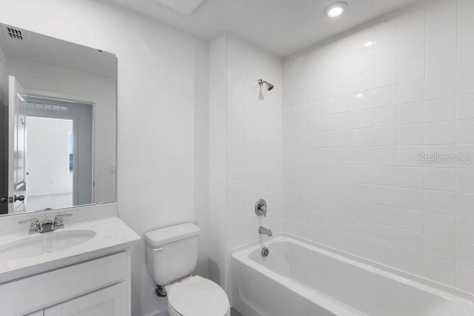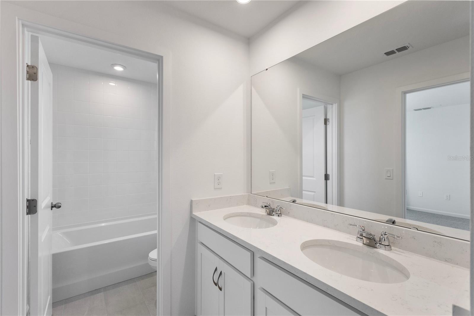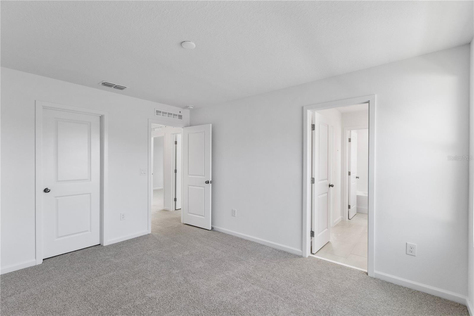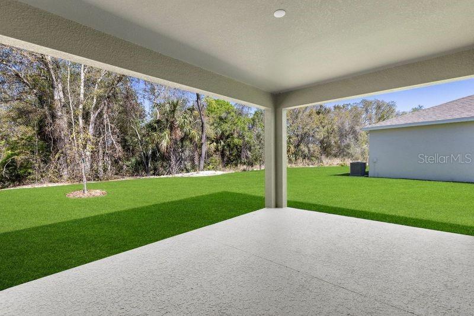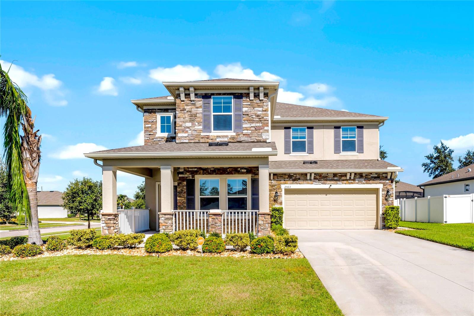3532 Douglas Fir Drive, APOPKA, FL 32703
Property Photos

Would you like to sell your home before you purchase this one?
Priced at Only: $559,990
For more Information Call:
Address: 3532 Douglas Fir Drive, APOPKA, FL 32703
Property Location and Similar Properties
- MLS#: O6299070 ( Residential )
- Street Address: 3532 Douglas Fir Drive
- Viewed:
- Price: $559,990
- Price sqft: $131
- Waterfront: No
- Year Built: 2024
- Bldg sqft: 4270
- Bedrooms: 4
- Total Baths: 4
- Full Baths: 3
- 1/2 Baths: 1
- Garage / Parking Spaces: 3
- Days On Market: 19
- Additional Information
- Geolocation: 28.6833 / -81.554
- County: ORANGE
- City: APOPKA
- Zipcode: 32703
- Subdivision: Meadowlark Landing
- Elementary School: Zellwood Elem
- Middle School: Wolf Lake
- High School: Wekiva
- Provided by: MATTAMY REAL ESTATE SERVICES
- Contact: Elizabeth Manchester
- 407-440-1760

- DMCA Notice
-
DescriptionWasher, Dryer, & Refrigerator Now Included! Experience modern living with this brand new construction home nestled in the flourishing city of Apopka. The Redbud floorplan welcomes you with its expansive 3 car garage, perfectly accommodating all your outdoor adventure gear or storage needs. Entertaining is a breeze in the light filled open concept layout on the main floor, featuring a sprawling kitchen island, ample dining space, and a generous great room, complemented by a multipurpose flex room ideal for a home office or playroom. Outside, a covered lanai provides space to relax or entertain outdoors. Upstairs, a spacious loft awaits, providing additional room for gatherings. Retreat to the opulent owner's suite boasting dual expansive walk in closets and a bathroom suite. Nestled within a community offering seamless access to major thoroughfares, revel in the convenience of nearby dining, shopping, and a myriad of outdoor activities. Visit the Meadowlark Landing sales center today!
Payment Calculator
- Principal & Interest -
- Property Tax $
- Home Insurance $
- HOA Fees $
- Monthly -
For a Fast & FREE Mortgage Pre-Approval Apply Now
Apply Now
 Apply Now
Apply NowFeatures
Building and Construction
- Builder Model: Redbud
- Builder Name: MATTAMY HOMES, LLC
- Covered Spaces: 0.00
- Exterior Features: Sidewalk, Sliding Doors, Sprinkler Metered
- Flooring: Carpet, Tile
- Living Area: 3334.00
- Roof: Shingle
Property Information
- Property Condition: Completed
Land Information
- Lot Features: Sidewalk, Paved
School Information
- High School: Wekiva High
- Middle School: Wolf Lake Middle
- School Elementary: Zellwood Elem
Garage and Parking
- Garage Spaces: 3.00
- Open Parking Spaces: 0.00
Eco-Communities
- Pool Features: Other
- Water Source: Public
Utilities
- Carport Spaces: 0.00
- Cooling: Central Air
- Heating: Electric
- Pets Allowed: Yes
- Sewer: Public Sewer
- Utilities: Cable Available, Electricity Available, Electricity Connected, Public, Sewer Available, Sewer Connected, Underground Utilities, Water Available, Water Connected
Amenities
- Association Amenities: Park, Playground, Pool, Trail(s)
Finance and Tax Information
- Home Owners Association Fee Includes: Pool
- Home Owners Association Fee: 160.00
- Insurance Expense: 0.00
- Net Operating Income: 0.00
- Other Expense: 0.00
- Tax Year: 2024
Other Features
- Appliances: Dishwasher, Disposal, Dryer, Microwave, Refrigerator, Washer
- Association Name: Chris Smith
- Association Phone: 407-781-4449
- Country: US
- Interior Features: High Ceilings, Kitchen/Family Room Combo, Open Floorplan, Walk-In Closet(s)
- Legal Description: MEADOWLARK LANDING 112/70 LOT 182
- Levels: Two
- Area Major: 32703 - Apopka
- Occupant Type: Vacant
- Parcel Number: 07-21-28-5575-01-820
- Possession: Close Of Escrow
- Style: Other
- Zoning Code: RESI
Similar Properties
Nearby Subdivisions
.
Apopka
Apopka Town
Apopka Woods Sub
Bear Lake Forest
Bear Lake Heights Rep
Bear Lake Hills
Bear Lake Woods Ph 1
Bel Aire Hills
Beverly Terrace Dedicated As M
Braswell Court
Breckenridge Ph 01 N
Breckenridge Ph 02 S
Breckenridge Ph 1
Bronson Peak
Bronsons Ridge 32s
Bronsons Ridge 60s
Cameron Grove
Clear Lake Lndg
Cobblefield
Coopers Run
Country Add
Country Landing
Dovehill
Dream Lake Heights
Emerson Park
Emerson Park A B C D E K L M N
Emerson Pointe
Forest Lake Estates
Foxwood
Foxwood Ph 3
Foxwood Ph 3 1st Add
George W Anderson Sub
Hackney Prop
Henderson Corners
Hilltop Reserve Ph 3
Hilltop Reserve Ph 4
Hilltop Reserve Ph Ii
J L Hills Little Bear Lake Sub
Jansen Sub
Jansen Subd
L F Tildens Add
Lake Cortez Woods
Lake Doe Cove Ph 03
Lake Doe Cove Ph 03 G
Lake Doe Reserve
Lake Heiniger Estates
Lake Mendelin Estates
Lakeside Homes
Lakeside Ph I Amd 2
Lakeside Ph I Amd 2 A Re
Lynwood
Magnolia Park Estates
Marden Heights
Marlowes Add
Maudehelen Sub
Mc Neils Orange Villa
Meadow Oaks Sub
Meadowlark Landing
Neals Bay Point
New Horizons
None
Northcrest
Not On The List
Oak Level Heights
Oak Pointe
Oaks Wekiwa
Paradise Heights
Paradise Heights First Add
Paradise Point 1st Sec
Park Place
Piedmont Lakes Ph 04
Poe Reserve Ph 2
Royal Oak Estates
Sheeler Oaks Ph 02 Sec B
Sheeler Oaks Ph 3b
Sheeler Pointe
Silver Oak Ph 1
Silver Oak Phrase 2
Stockbridge
Vistaswaters Edge Ph 1
Vistaswaters Edge Ph 2
Votaw
Votaw Village Ph 02
Walker J B T E
Wekiva Reserve
Wekiva Ridge Oaks 48 63
Wekiwa Manor Sec 01
West Beverly Terrace
Yogi Bears Jellystone Park Con

- Lumi Bianconi
- Tropic Shores Realty
- Mobile: 352.263.5572
- Mobile: 352.263.5572
- lumibianconirealtor@gmail.com



