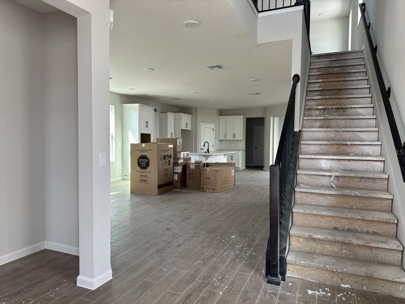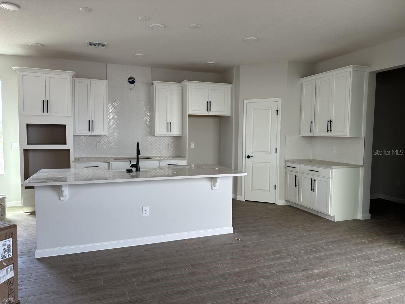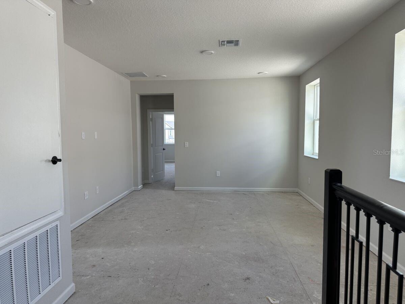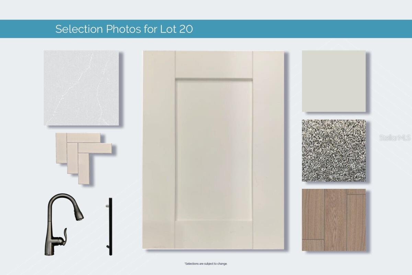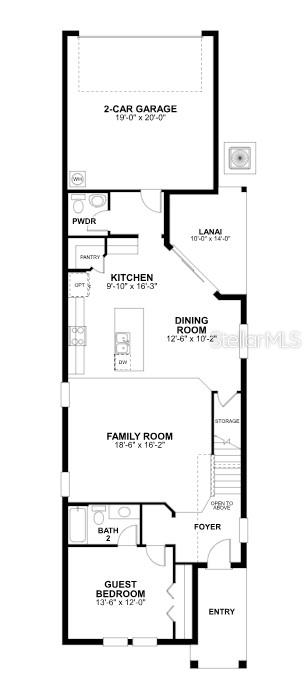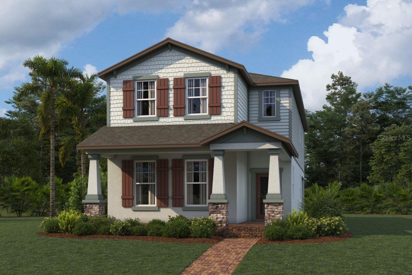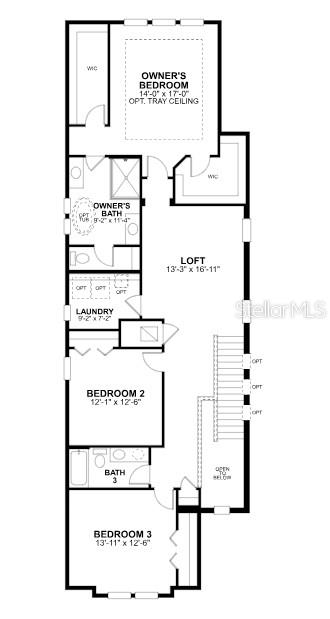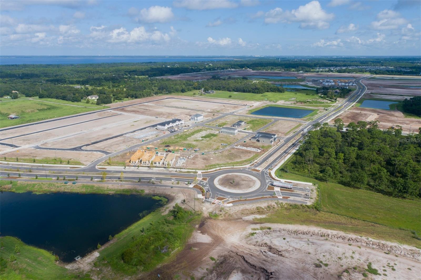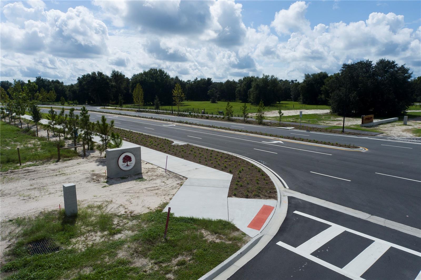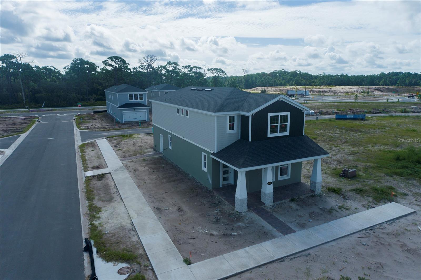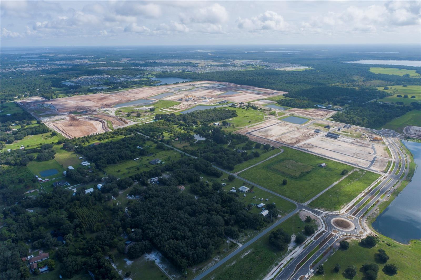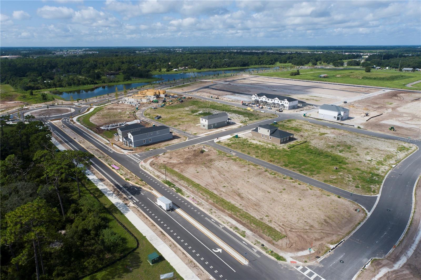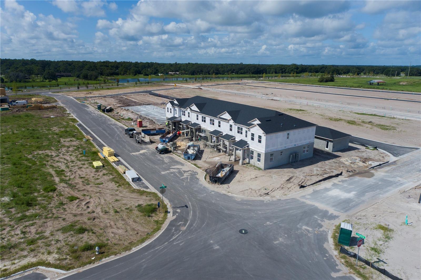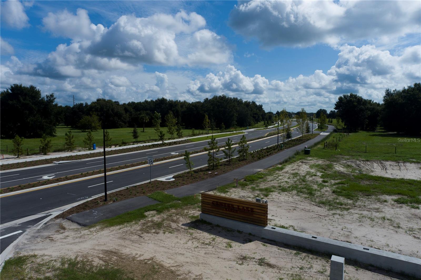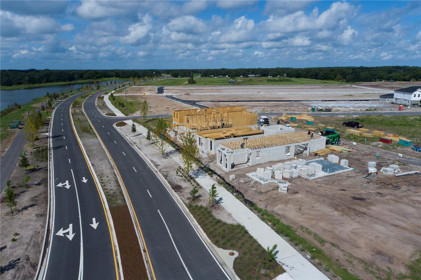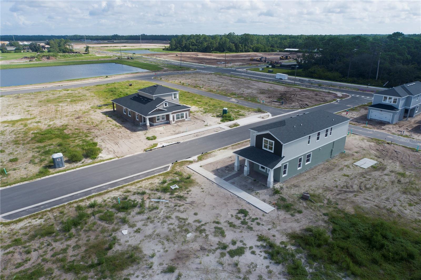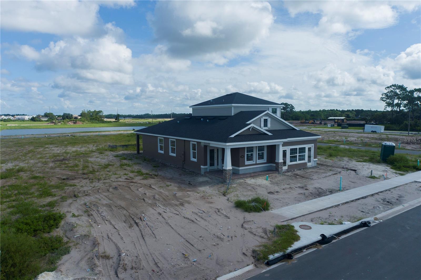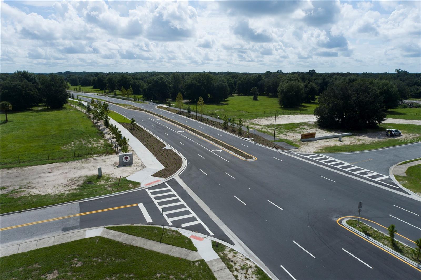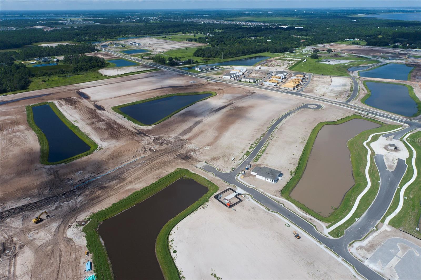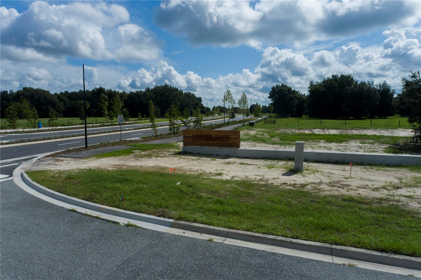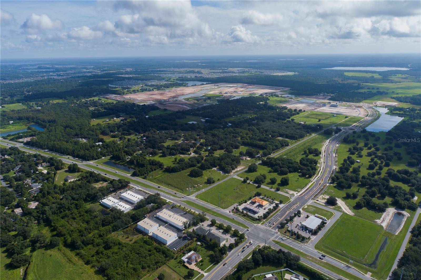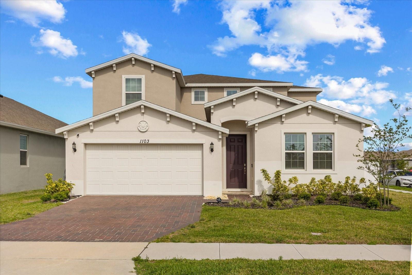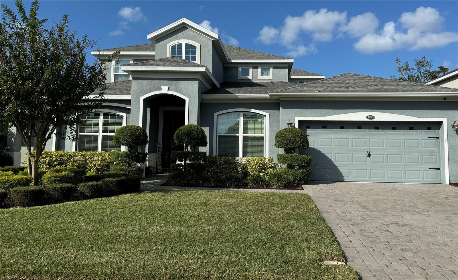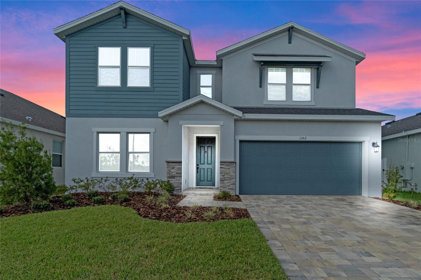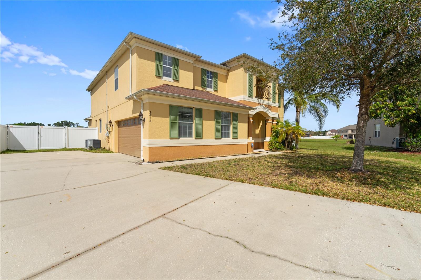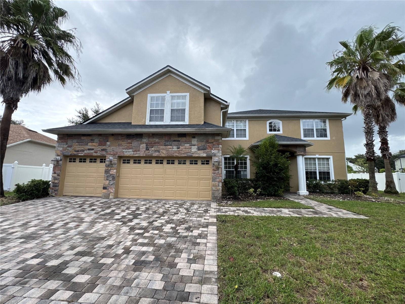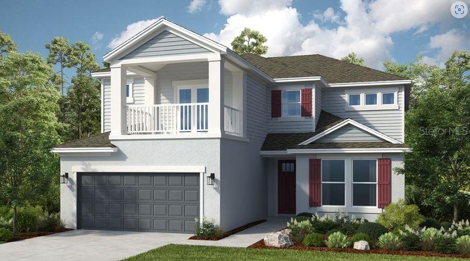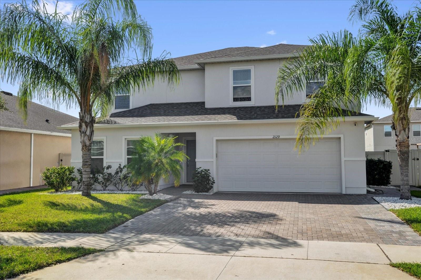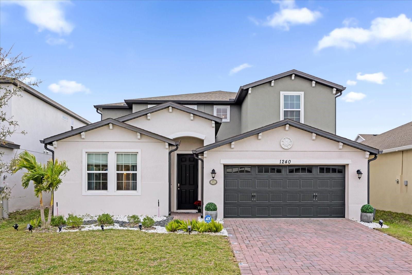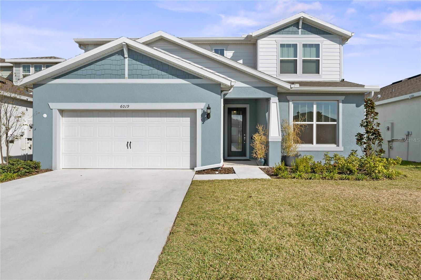5306 Center Lake Ranch Boulevard, ST CLOUD, FL 34771
Property Photos
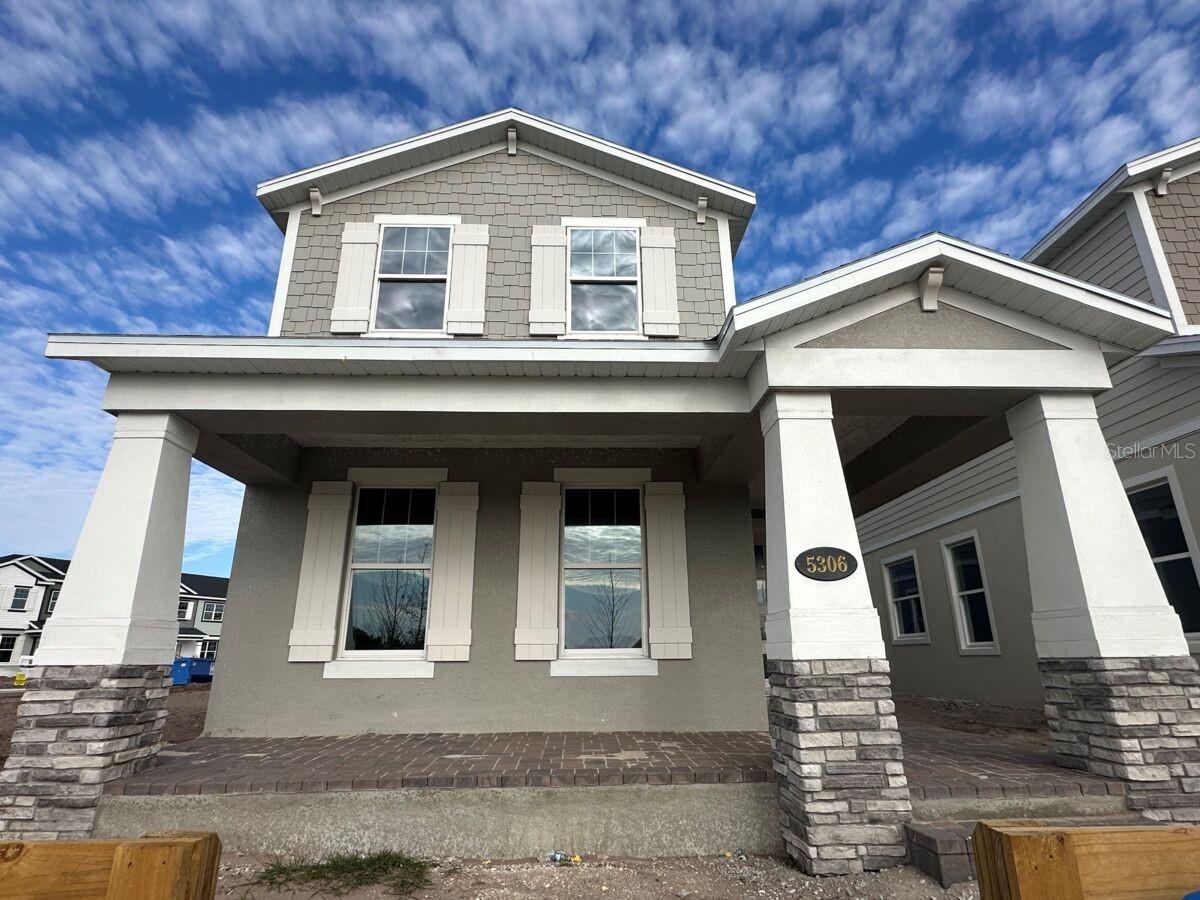
Would you like to sell your home before you purchase this one?
Priced at Only: $529,990
For more Information Call:
Address: 5306 Center Lake Ranch Boulevard, ST CLOUD, FL 34771
Property Location and Similar Properties
- MLS#: O6276236 ( Residential )
- Street Address: 5306 Center Lake Ranch Boulevard
- Viewed:
- Price: $529,990
- Price sqft: $149
- Waterfront: No
- Year Built: 2025
- Bldg sqft: 3560
- Bedrooms: 4
- Total Baths: 4
- Full Baths: 3
- 1/2 Baths: 1
- Garage / Parking Spaces: 2
- Days On Market: 90
- Additional Information
- Geolocation: 28.2689 / -81.2296
- County: OSCEOLA
- City: ST CLOUD
- Zipcode: 34771
- Subdivision: Center Lake On The Park
- Elementary School: Narcoossee Elementary
- Middle School: Narcoossee Middle
- High School: Harmony High
- Provided by: KELLER WILLIAMS ADVANTAGE REAL
- Contact: Stacie Brown Kelly
- 407-977-7600

- DMCA Notice
-
DescriptionUnder Construction. Welcome to this stunning 4 bedroom, 3.5 bathroom home located at 5306 Center Lake Ranch Boulevard in Saint Cloud, FL. This beautiful home offers spacious living with a functional design, ideal for a growing family or anyone looking for a comfortable and inviting home. With a size of 2,781 square feet, there is plenty of room to spread out and make this home your own. The kitchen features modern appliances and ample cabinet space, perfect for culinary enthusiasts or those who love to entertain. The bathrooms are elegantly designed with contemporary fixtures and finishes, providing a luxurious retreat for relaxation. Each of the 4 bedrooms, including the first floor guest bedroom, offers comfort and privacy. Outdoor enthusiasts will appreciate the outdoor space this home offers. Whether you enjoy a morning coffee on the patio or hosting gatherings in the backyard, there's plenty of room to enjoy the fresh air and sunshine. The home also boasts a 2 car garage, ensuring convenience for you and your guests.
Payment Calculator
- Principal & Interest -
- Property Tax $
- Home Insurance $
- HOA Fees $
- Monthly -
For a Fast & FREE Mortgage Pre-Approval Apply Now
Apply Now
 Apply Now
Apply NowFeatures
Building and Construction
- Builder Model: Wekiva
- Builder Name: MI Homes
- Covered Spaces: 0.00
- Exterior Features: Rain Gutters, Sidewalk, Sprinkler Metered
- Flooring: Carpet, Ceramic Tile
- Living Area: 2780.00
- Roof: Shingle
Property Information
- Property Condition: Under Construction
School Information
- High School: Harmony High
- Middle School: Narcoossee Middle
- School Elementary: Narcoossee Elementary
Garage and Parking
- Garage Spaces: 2.00
- Open Parking Spaces: 0.00
- Parking Features: Driveway, Garage Door Opener
Eco-Communities
- Water Source: Public
Utilities
- Carport Spaces: 0.00
- Cooling: Central Air
- Heating: Central
- Pets Allowed: Yes
- Sewer: Public Sewer
- Utilities: Public
Amenities
- Association Amenities: Fence Restrictions, Park, Playground, Pool, Trail(s)
Finance and Tax Information
- Home Owners Association Fee Includes: Pool
- Home Owners Association Fee: 86.00
- Insurance Expense: 0.00
- Net Operating Income: 0.00
- Other Expense: 0.00
- Tax Year: 2024
Other Features
- Appliances: Dishwasher, Disposal, Microwave, Range
- Association Name: Atmos Living Management / Joey Arroyo
- Country: US
- Interior Features: Tray Ceiling(s), Walk-In Closet(s)
- Legal Description: CENTER LAKE ON THE PARK PB 35 PGS 74-79 LOT 20
- Levels: Two
- Area Major: 34771 - St Cloud (Magnolia Square)
- Occupant Type: Vacant
- Parcel Number: 32-25-31-0943-0001-0200
- Zoning Code: RES
Similar Properties
Nearby Subdivisions
Alcorns Lakebreeze
Alligator Lake View
Amelia Groves
Amelia Groves Ph 1
Ashley Oaks
Ashley Oaks 2
Ashton Place Ph2
Avellino
Barrington
Bay Lake Ranch
Blackstone
Blackstone Pb 19 Pg 4851 Lot 7
Brack Ranch
Brack Ranch Ph 1
Breezy Pines
Bridgewalk
Bridgewalk Ph 1a
Canopy Walk Ph 2
Center Lake On The Park
Center Lake Ranch
Chisholm Estates
Countryside
Crossings Ph 1
Del Webb Sunbridge
Del Webb Sunbridge Ph 1
Del Webb Sunbridge Ph 1c
Del Webb Sunbridge Ph 1d
Del Webb Sunbridge Ph 1e
Del Webb Sunbridge Ph 2a
East Lake Cove Ph 1
East Lake Cove Ph 2
East Lake Park Ph 35
East Lake Reserve
Ellington Place
Estates Of Westerly
Florida Agricultural Co
Gardens At Lancaster Park
Glenwood Ph 1
Hanover Reserve Rep
John J Johnstons
Lake Ajay Village
Lake Pointe
Lake Pointe Ph 2a
Lake Pointe Ph 2b
Lancaster Park East
Lancaster Park East 70
Lancaster Park East Ph 2
Lancaster Park East Ph 3 4
Lancaster Park East Ph 3 4 Lo
Live Oak Lake Ph 2
Live Oak Lake Ph 3
Majestic Oaks
Mill Stream Estates
Millers Grove 1
New Eden On Lakes
New Eden On The Lakes
Northshore Stage 01
Nova Bay Iv
Nova Grove
Nova Pointe Ph 2
Oaktree Pointe Villas
Pine Glen
Pine Glen Ph 4
Pine Grove Park
Pine Grove Park Rep
Prairie Oaks
Preserve At Turtle Creek
Preserve At Turtle Creek Ph 1
Preserve At Turtle Creek Ph 3
Preserve At Turtle Creek Ph 5
Preserveturtle Crk
Preserveturtle Crk Ph 1
Preserveturtle Crk Ph 5
Preston Cove Ph 1 2
Rummell Downs Rep 1
Runneymede Ranchlands
Runnymede North Half Town Of
Runnymede Ranchlands
Serenity Reserve
Silver Spgs
Silver Spgs 2
Silver Springs
Sola Vista
Split Oak Estates
Split Oak Estates Ph 2
Split Oak Reserve
Split Oak Reserve Ph 2
St Cloud 2nd Town Of
Starline Estates
Summerly
Summerly Ph 2
Summerly Ph 3
Sunbrooke
Sunbrooke Ph 1
Sunbrooke Ph 2
Sunbrooke Ph 5
Suncrest
Sunset Groves Ph 2
Terra Vista
The Landings At Live Oak
The Waters At Center Lake Ranc
Thompson Grove
Trinity Place Ph 1
Turtle Creek Ph 1a
Turtle Creek Ph 1b
Twin Lakes Terrace
Underwood Estates
Villages At Harmony Ph 1b
Weslyn Park
Weslyn Park In Sunbridge
Weslyn Park Ph 1
Weslyn Park Ph 2
Whip O Will Hill
Wiggins Reserve
Wiregrass Ph 1
Wiregrass Ph 2
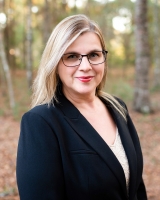
- Lumi Bianconi
- Tropic Shores Realty
- Mobile: 352.263.5572
- Mobile: 352.263.5572
- lumibianconirealtor@gmail.com



