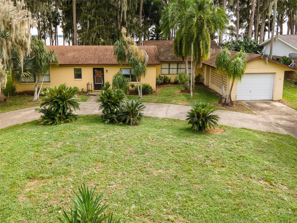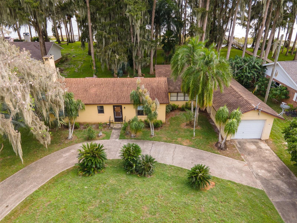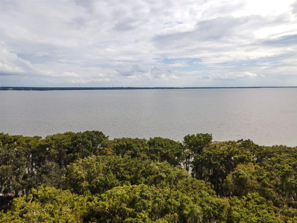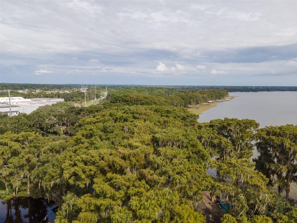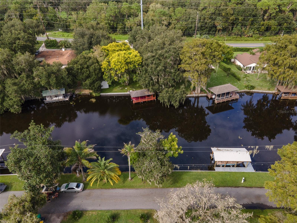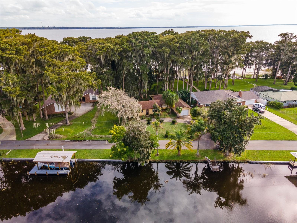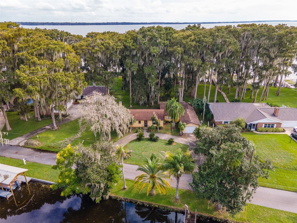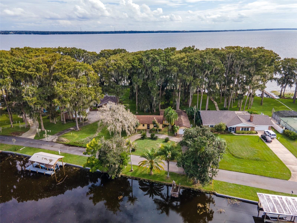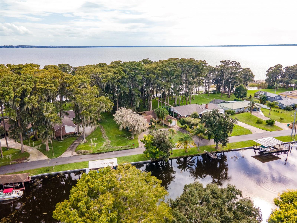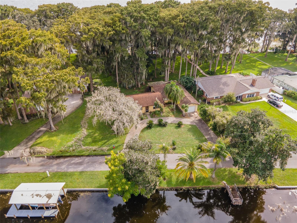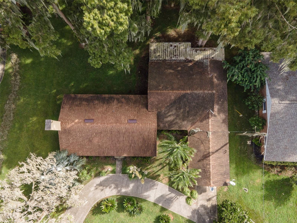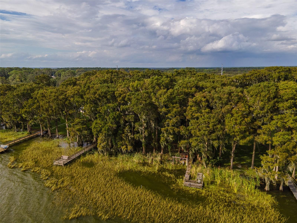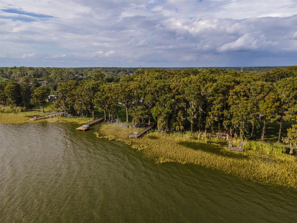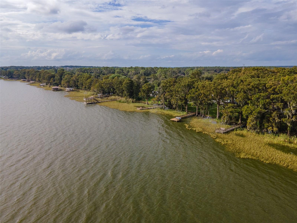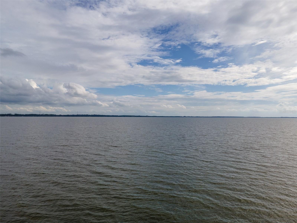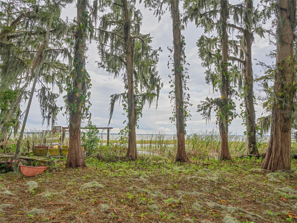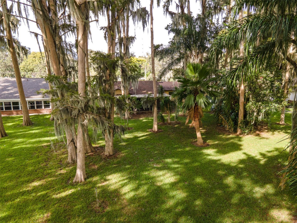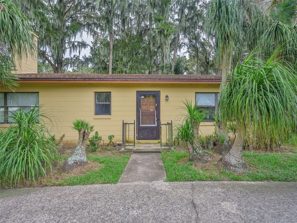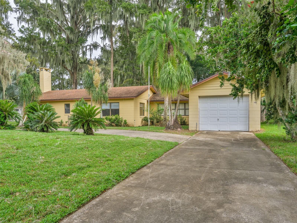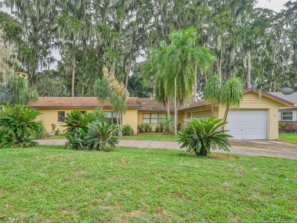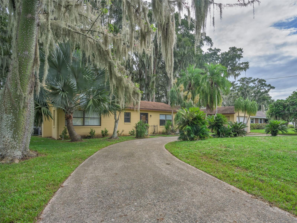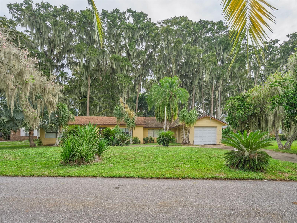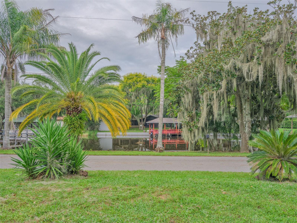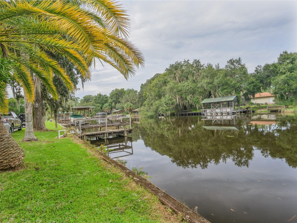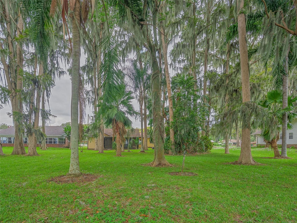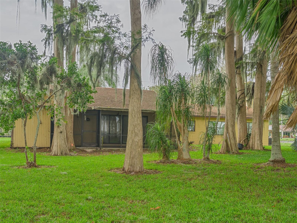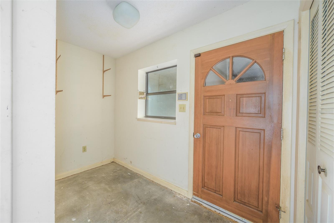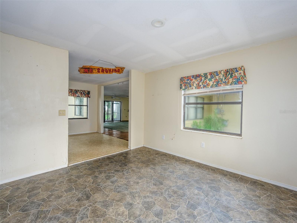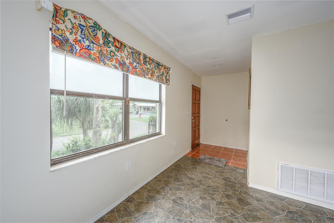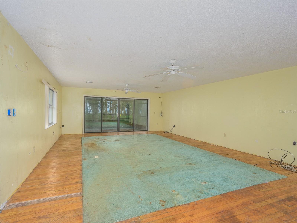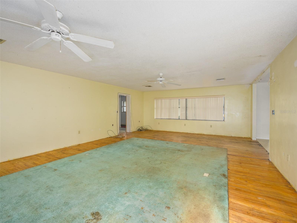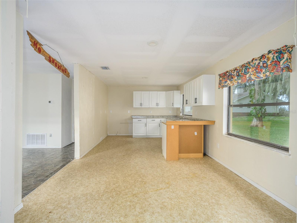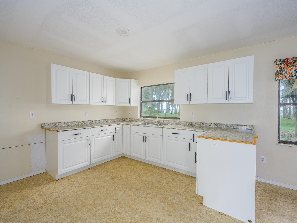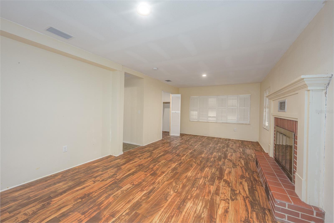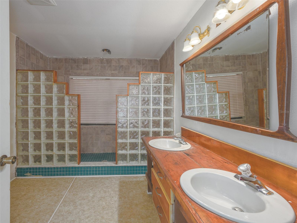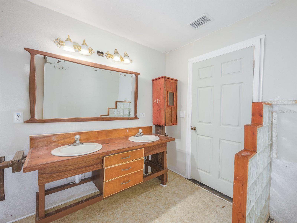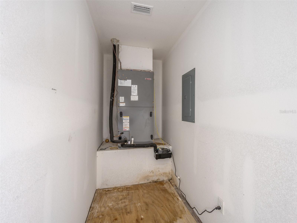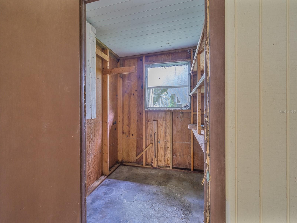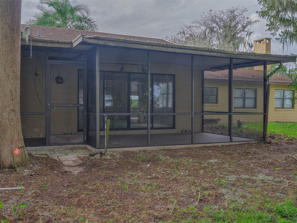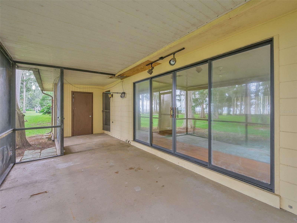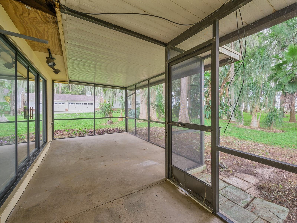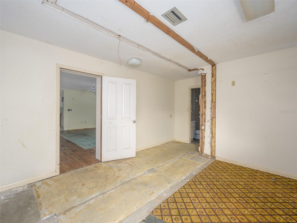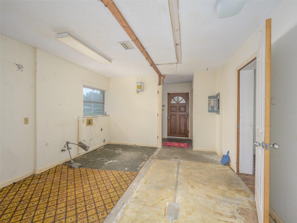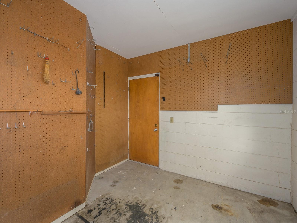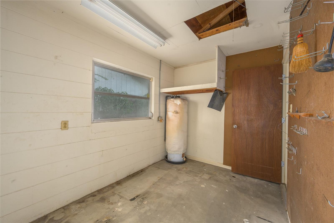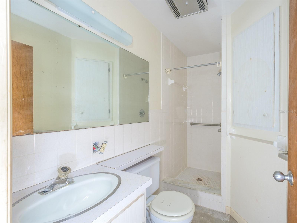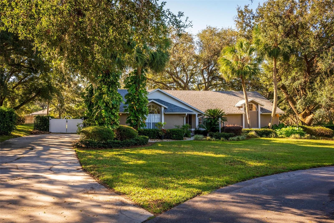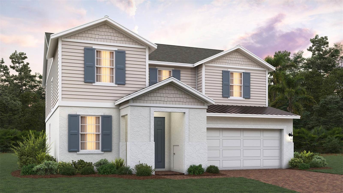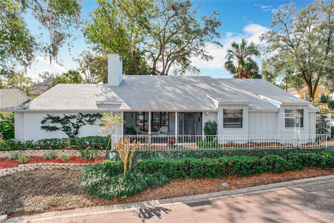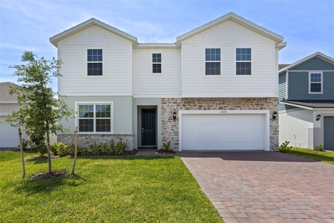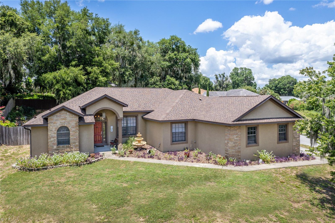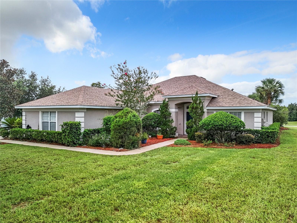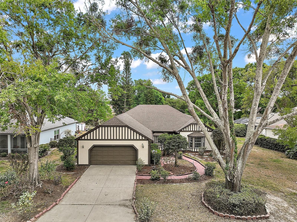16 Cypress Drive, EUSTIS, FL 32726
Property Photos
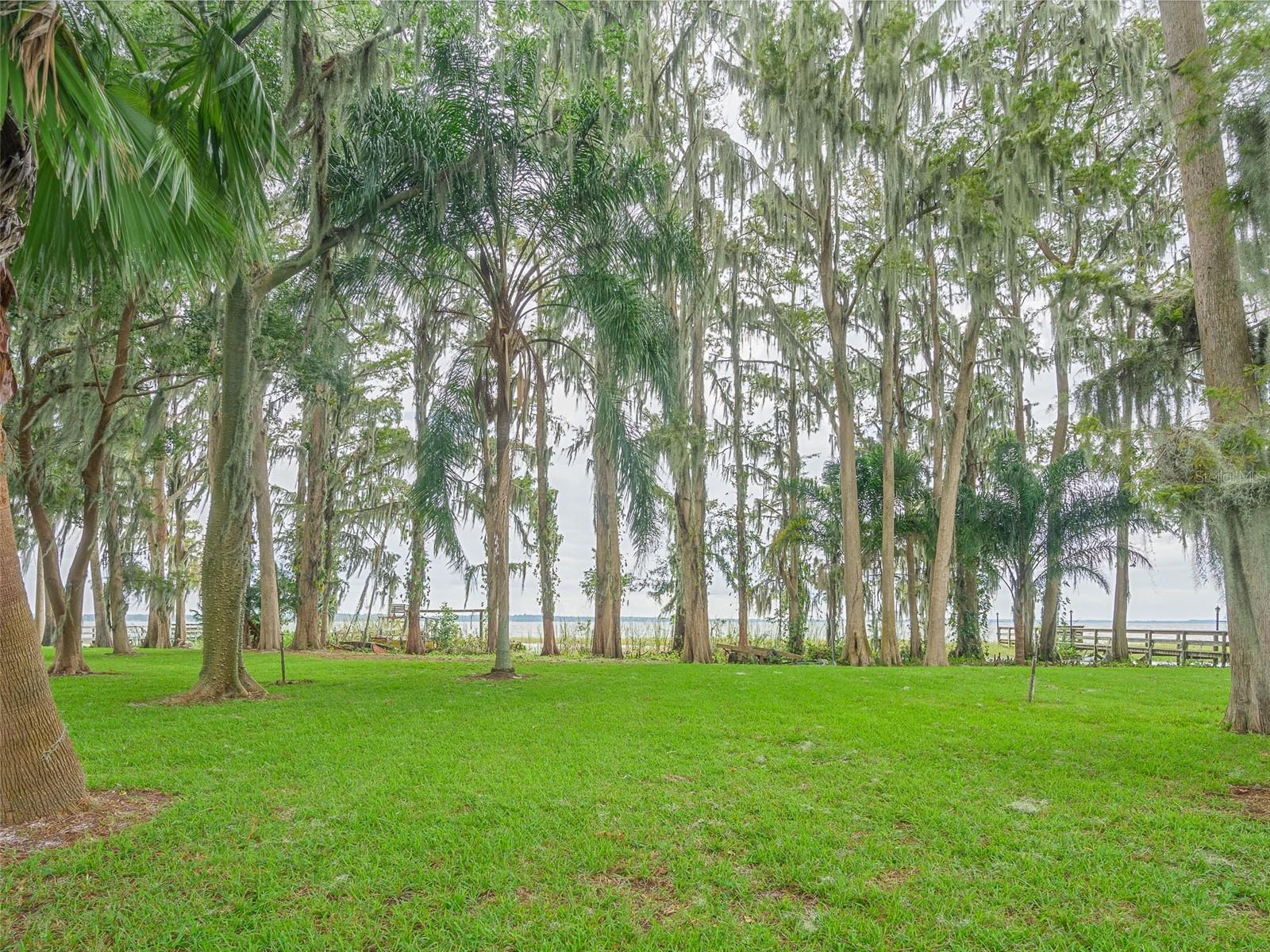
Would you like to sell your home before you purchase this one?
Priced at Only: $499,000
For more Information Call:
Address: 16 Cypress Drive, EUSTIS, FL 32726
Property Location and Similar Properties
- MLS#: O6245803 ( Residential )
- Street Address: 16 Cypress Drive
- Viewed:
- Price: $499,000
- Price sqft: $187
- Waterfront: Yes
- Wateraccess: Yes
- Waterfront Type: Canal - Freshwater,Canal Front,Lake
- Year Built: 1967
- Bldg sqft: 2668
- Bedrooms: 2
- Total Baths: 2
- Full Baths: 2
- Garage / Parking Spaces: 1
- Days On Market: 212
- Additional Information
- Geolocation: 28.8734 / -81.7061
- County: LAKE
- City: EUSTIS
- Zipcode: 32726
- Subdivision: Eustis Tropical Shore
- Provided by: LPT REALTY
- Contact: Dave Bowen
- 877-366-2213

- DMCA Notice
-
DescriptionLakefront Fixer Upper with Stunning Views on Lake Eustis. The value is in the land. Surrounded by majestic cypress trees, this mid century lakefront home sits on over half an acre of land directly on Lake Eustis, part of the renowned Harris Chain of Lakes, and a sheltered canal. This property offers endless potential for the right buyer ready to bring it back to life with a renovation. With expansive water views and a private canal perfect for boat docking, this home could become your dream waterfront retreat. Enjoy direct access to the Harris Chain of Lakes, famous for boating, fishing, and outdoor recreation. Whether you want to explore the interconnected lakes or relax by the waters edge under the shade of cypress trees, this property offers a unique opportunity to own a lakefront oasis with incredible potential.
Payment Calculator
- Principal & Interest -
- Property Tax $
- Home Insurance $
- HOA Fees $
- Monthly -
For a Fast & FREE Mortgage Pre-Approval Apply Now
Apply Now
 Apply Now
Apply NowFeatures
Building and Construction
- Covered Spaces: 0.00
- Exterior Features: Sliding Doors
- Flooring: Carpet, Vinyl, Wood
- Living Area: 2036.00
- Roof: Shingle
Garage and Parking
- Garage Spaces: 1.00
- Open Parking Spaces: 0.00
- Parking Features: Circular Driveway
Eco-Communities
- Water Source: Public
Utilities
- Carport Spaces: 0.00
- Cooling: Central Air
- Heating: Central, Electric
- Pets Allowed: Yes
- Sewer: Septic Tank
- Utilities: Electricity Connected
Finance and Tax Information
- Home Owners Association Fee: 0.00
- Insurance Expense: 0.00
- Net Operating Income: 0.00
- Other Expense: 0.00
- Tax Year: 2023
Other Features
- Appliances: None
- Country: US
- Furnished: Unfurnished
- Interior Features: Split Bedroom
- Legal Description: EUSTIS TROPICAL SHORES LOTS 18 18A PB 12 PG 40 ORB 1512 PG 1969 ORB 3934 PG 114
- Levels: One
- Area Major: 32726 - Eustis
- Occupant Type: Vacant
- Parcel Number: 34-18-26-0400-000-01800
- Possession: Close of Escrow
- Style: Bungalow
- Zoning Code: SR
Similar Properties
Nearby Subdivisions
44 Gables Ph 03
Century Oaks Estate 1st Add
Country Club Ridge Sub
Crooked Lake Rdg 1st Add
Crooked Lake Reserve
Diedrichs Add To Eustis
Estates At Black Bear Reserve
Eustis
Eustis 44 Gables
Eustis Brac Bluff Pass Ph 02 H
Eustis Century Oak Estates
Eustis Cherrytree On Washingto
Eustis Clifford Park
Eustis Crippen Crooked View
Eustis Erwins Sub
Eustis Golfview Estates
Eustis Goulds Sub
Eustis Grand Island Heights
Eustis Grand Island Heights Su
Eustis Grand Island Shores Add
Eustis Harbor Island Villas
Eustis Hazzards Homestead
Eustis Heights
Eustis Hermosa Shores
Eustis Hillcrest At Lake Netti
Eustis Hillcrest Park
Eustis Hillcrest Sub
Eustis Idlewild Heights
Eustis Lake Woodward Estates
Eustis Lake Yale Landing
Eustis Lakeview Court
Eustis Lakeview Park
Eustis Monte Carlo Sub
Eustis Ocklawaha Sub
Eustis Orchid Lake Sub
Eustis Pinecrest
Eustis Quayle Golf Links
Eustis Ridgeview At Crooked La
Eustis Rosenwald Gardens
Eustis Sentinel Hill
Eustis Townhill
Eustis Townhill Sub
Eustis Tropical Shore
Eustis Valencia Court
Eustis Weavers
Eustis Westgate
Eustis Westgate Ph Ii Sub
Eustis Westgate Sub
Joleen Estates
Lynnhurst
Magnolia Farms Lt 01 Pb 50 Pg
Mc Cormick Park
Mcclellands Sub
Non
None
Not Applicable
Orange Avenue Heights
Pine Meadows 40s
Pine Meadows Reserve Phase 1a
Pine Ridge
Quail Hollow
Rainbow Rdg
Rainbow Ridge
Richards Add
Rosenwald Gardens
Townhill

- Lumi Bianconi
- Tropic Shores Realty
- Mobile: 352.263.5572
- Mobile: 352.263.5572
- lumibianconirealtor@gmail.com



