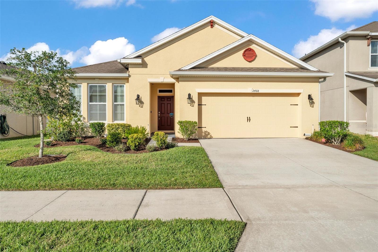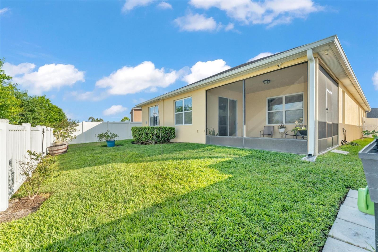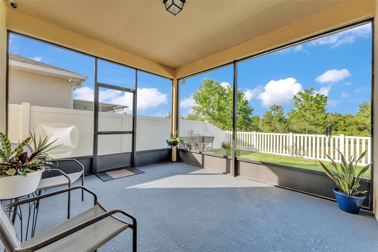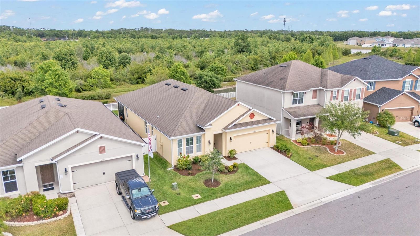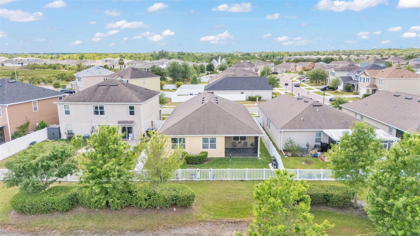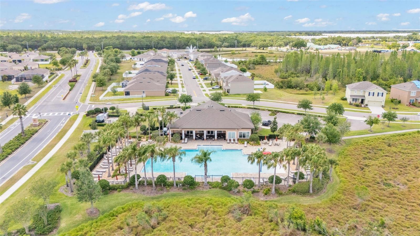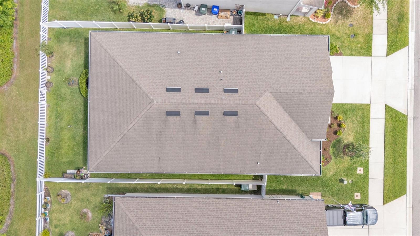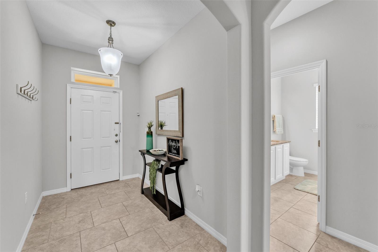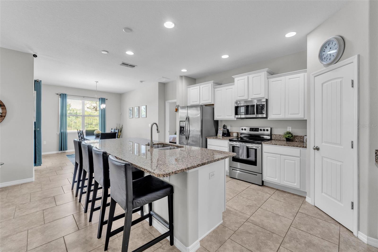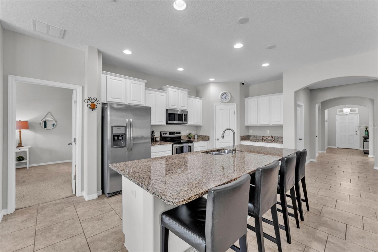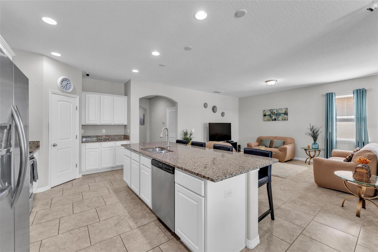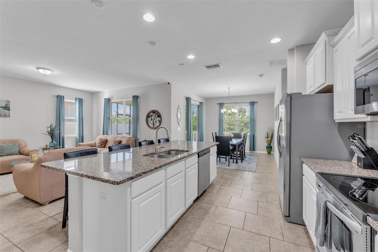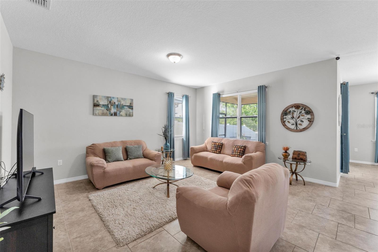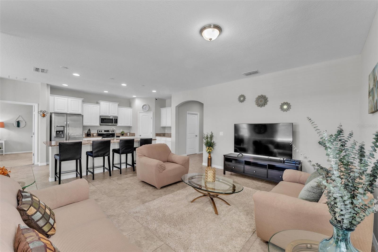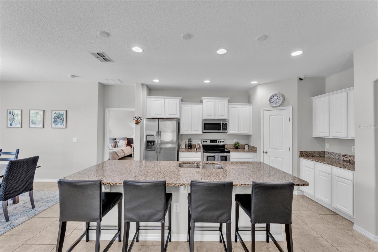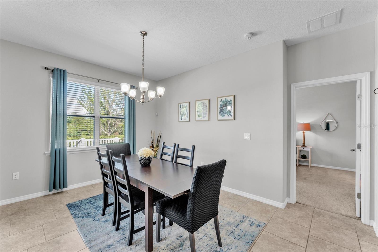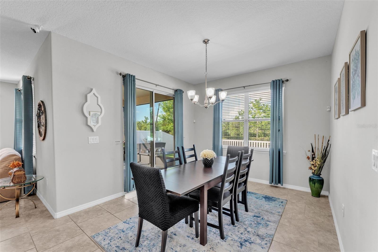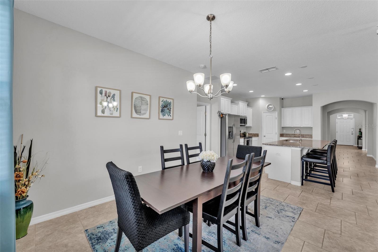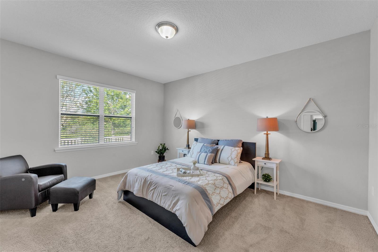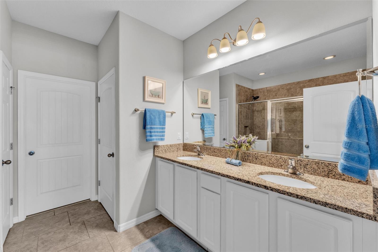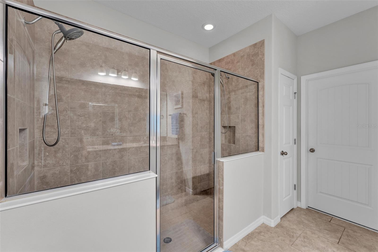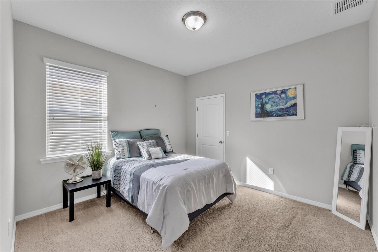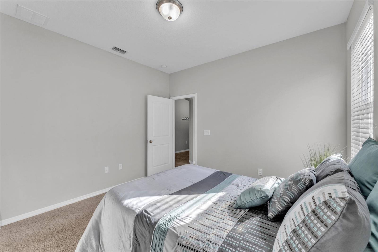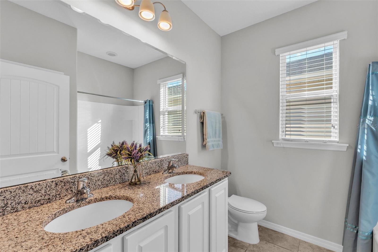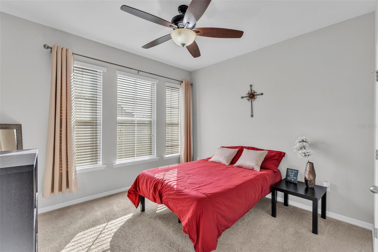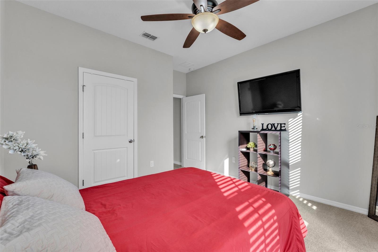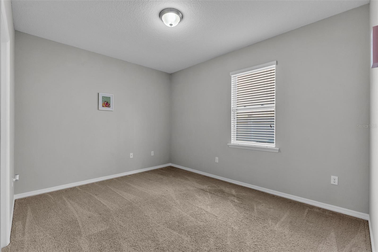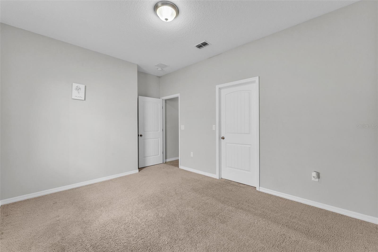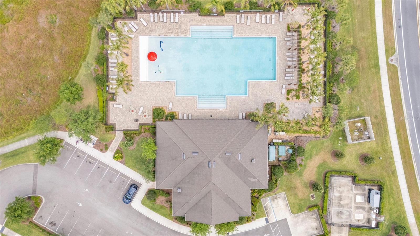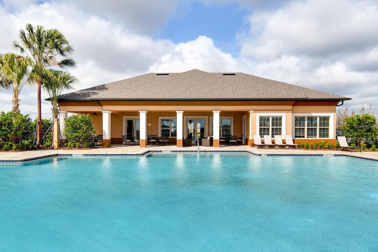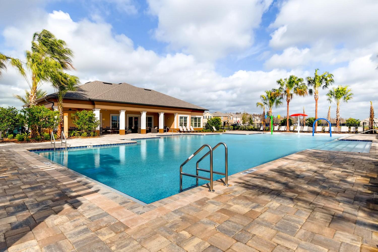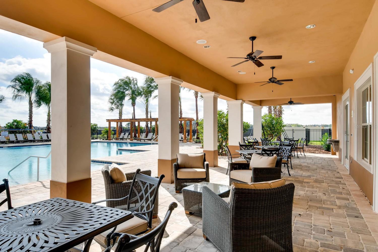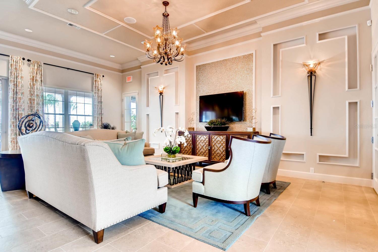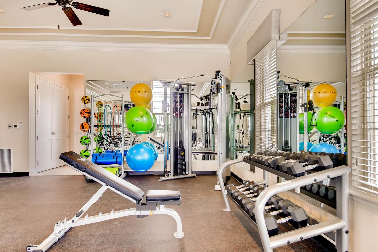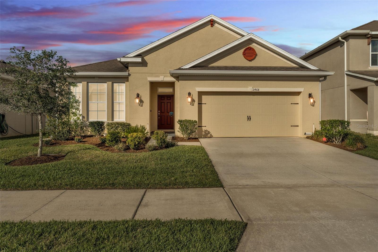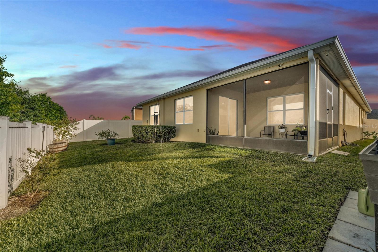2468 Silver View Drive, LAKELAND, FL 33811
Property Photos
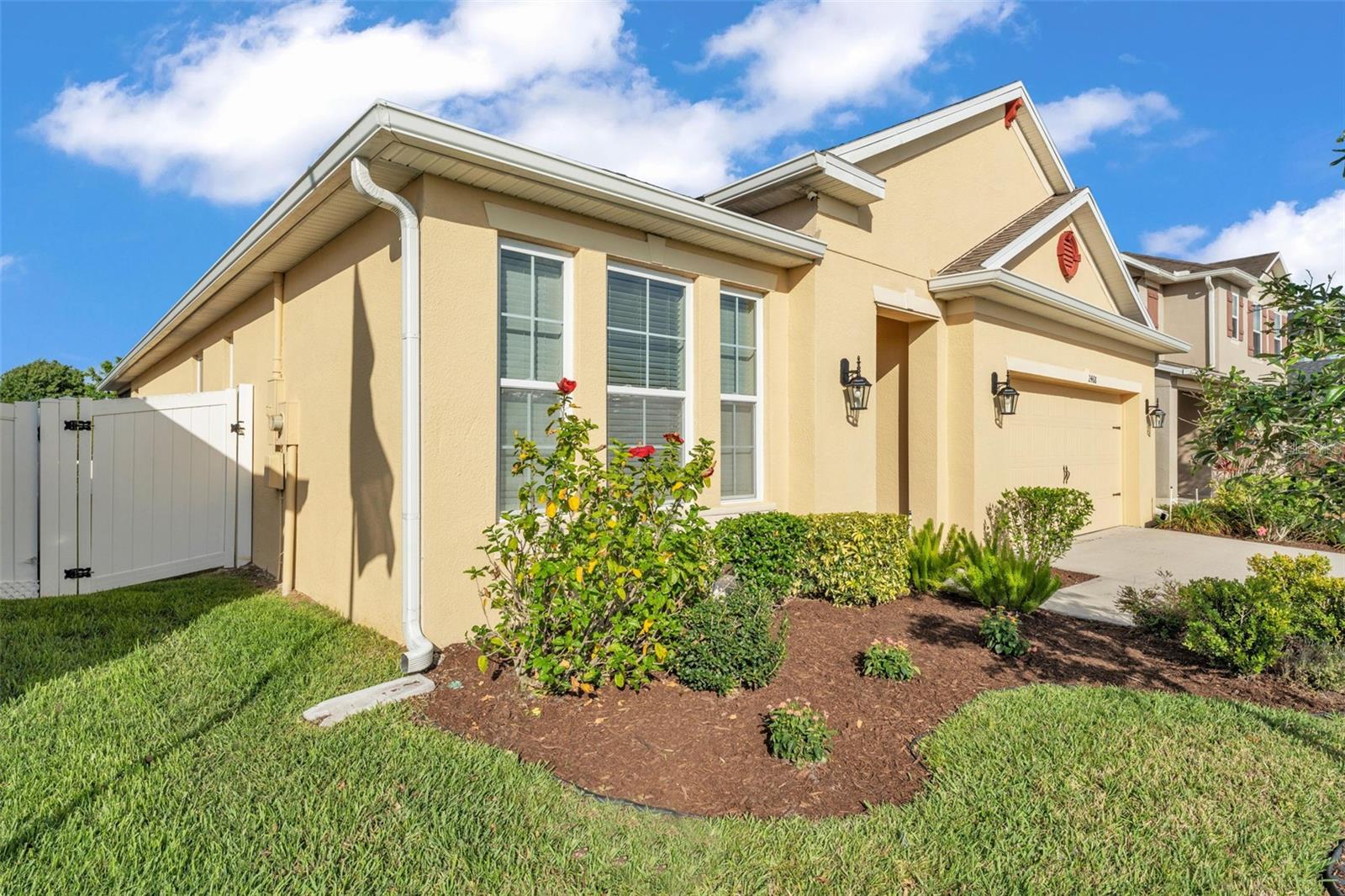
Would you like to sell your home before you purchase this one?
Priced at Only: $399,900
For more Information Call:
Address: 2468 Silver View Drive, LAKELAND, FL 33811
Property Location and Similar Properties
- MLS#: L4952086 ( Single Family )
- Street Address: 2468 Silver View Drive
- Viewed:
- Price: $399,900
- Price sqft: $145
- Waterfront: No
- Year Built: 2018
- Bldg sqft: 2767
- Bedrooms: 4
- Total Baths: 2
- Full Baths: 2
- Garage / Parking Spaces: 2
- Days On Market: 18
- Additional Information
- Geolocation: 28.0157 / -82.0067
- County: POLK
- City: LAKELAND
- Zipcode: 33811
- Subdivision: Lakes At Laurel Highlands
- Elementary School: Jesse Keen Elem
- Middle School: Kathleen
- High School: Kathleen
- Provided by: LA ROSA REALTY PRESTIGE
- Contact: Theresa Broton

- DMCA Notice
-
DescriptionSituated in the highly sought after community of Lakes at Laurel Highlands, this meticulously upgraded 4/2 home offers over 2,100 square feet of comfortable living space with premium finishes you won't find in builders new construction. This 'Ramone' Model carries all the features of DR Horton's traditional series and is not an Express home. Every detail has been thoughtfully updated, including a freshly painted exterior and interior right down to the baseboards. From the moment you step inside, the elevated ceilings, nearly 10 feet high, and oversized windows flood the home with natural light. The tri split floor plan offers privacy and separation, ideal for families or guests. At the heart of the home is the chefs kitchen featuring sleek stone counters, 36 inch modern custom cabinetry, a walk in pantry, recessed lighting and premium finishes perfect for everyday living or entertaining. The screened in lanai extends your functional living space into the fully fenced backyard that overlooks conservation lands and a pond. This space offers the perfect blend of privacy and serenity as you enjoy the morning sunrise with no rear neighbors. And finally, designed with peace of mind as a priority, this home is a top rated energy efficient build with double paned windows, a 10 year structural warranty in place, an active termite bond, and a security system complete with cameras that conveys with the property. This home isn't just another house, it's an opportunity for elevated living. Schedule your showing today. *Professional photos and video coming within 24 hours.
Payment Calculator
- Principal & Interest -
- Property Tax $
- Home Insurance $
- HOA Fees $
- Monthly -
For a Fast & FREE Mortgage Pre-Approval Apply Now
Apply Now
 Apply Now
Apply NowFeatures
Nearby Subdivisions
Ashwood West
Carillon Lakes
Carillon Lakes Ph 02
Carillon Lakes Ph 03b
Carillon Lakes Ph 04
Carillon Lakes Ph 05
Carillon Lakes Ph 3a
Deer Brooke
Deer Brooke South
Forestgreen
Forestgreen Pb 66 Pg 10
Forestgreen Ph 02
Forestwood Sub
Glenbrook Chase
Hatcher Road Estates
Hawthorne
Hawthorne Ph 1
Hawthorne Ranch
Heritage Lndgs
Lakes At Laurel
Lakes At Laurel Highlands
Lakes At Laurel Highlands Ph 2
Lakeside Preserve
Lakeside Preserve Phases 2a 2
Lakeslaurel Highlands Ph 1b
Lakeslaurel Hlnds Ph 1e
Lakeslaurel Hlnds Ph 2a
Lakeslaurel Hlnds Ph 2b
Lakeslaurel Hlnds Ph 3a
Longwood Place
Longwood Trace Ph 02
Magnolia Trails
Maple Hill Add
Meadowood Pointe
Morgan Creek Preserve
Morgan Creek Preserve Ph 01
Morgan Creek Preserve Phase On
None
Oak View Estates
Presha Add
Riverstone
Riverstone Ph 1
Riverstone Ph 2
Riverstone Ph 3 4
Riverstone Ph 3 4
Riverstone Ph 5 6
Riverstone Phase 3 4
Shepherd South
Steeple Chase Estates
Steeplechase Estates
Steeplechase Ph 01
Steeplechase Ph 2
Stoney Creek
Sugar Creek Estates
Towne Park Estates
Towne Park Estates Phase 2a
Villagegresham Farms
West Oaks Sub

- Lumi Bianconi
- Tropic Shores Realty
- Mobile: 352.263.5572
- Mobile: 352.263.5572
- lumibianconirealtor@gmail.com



