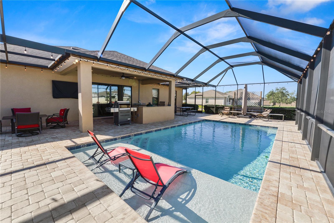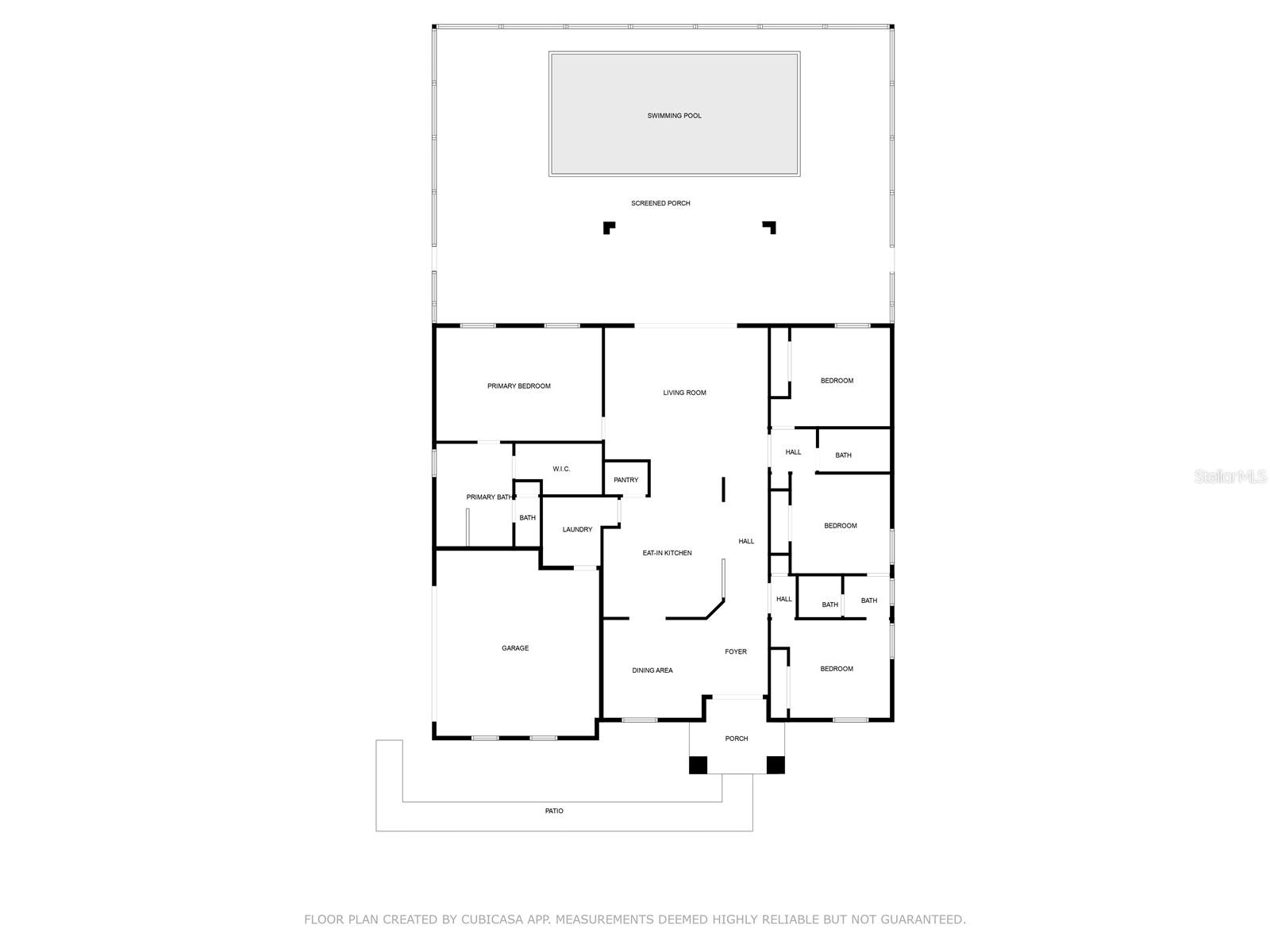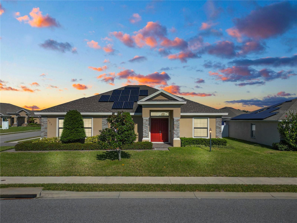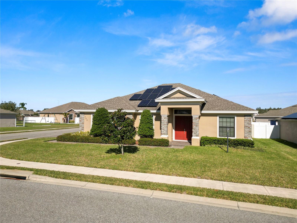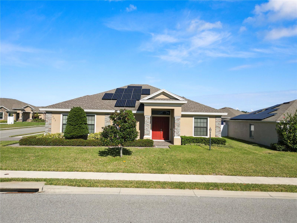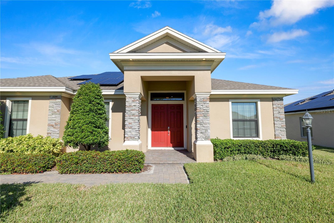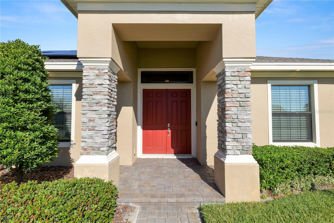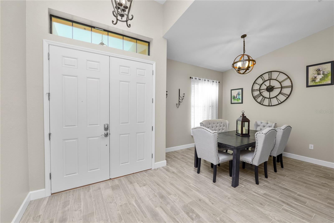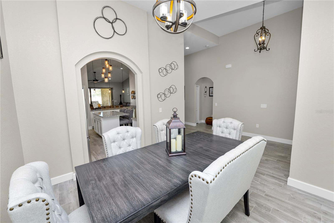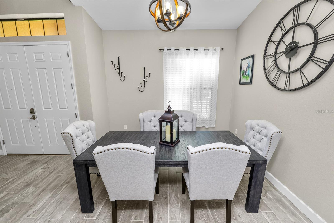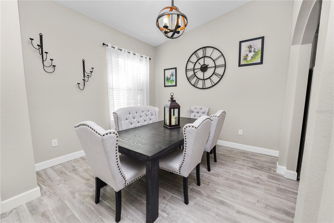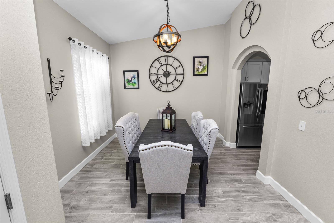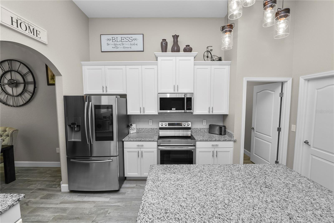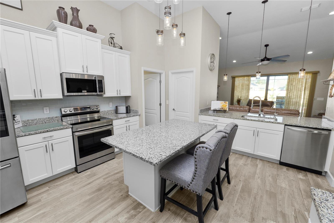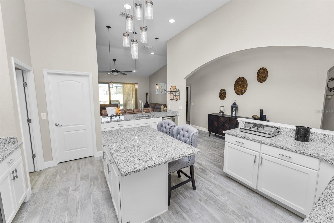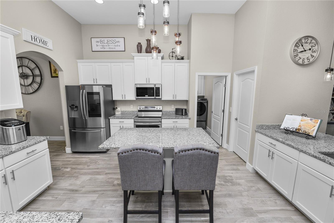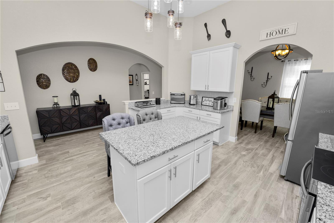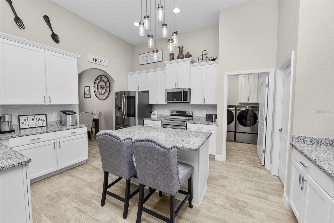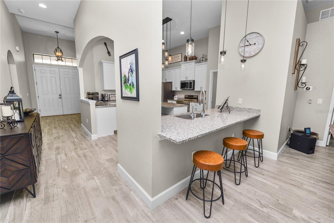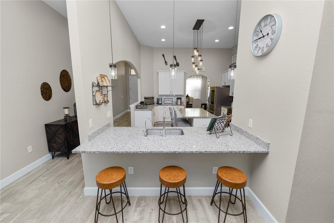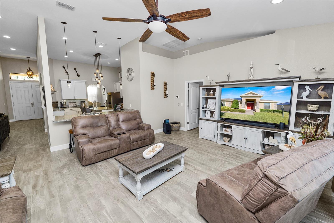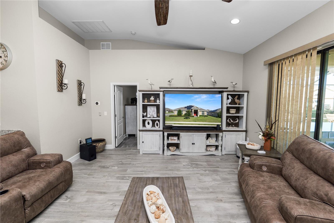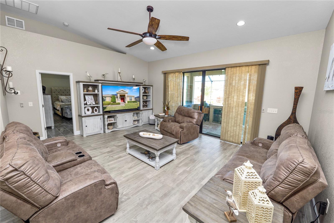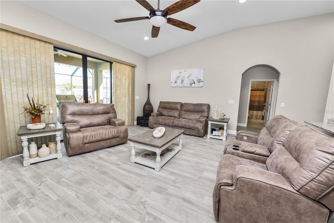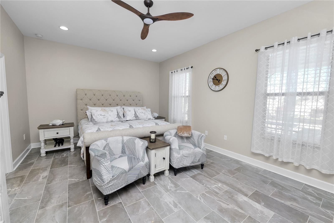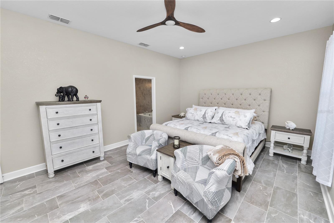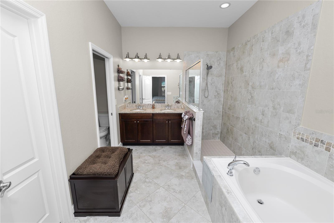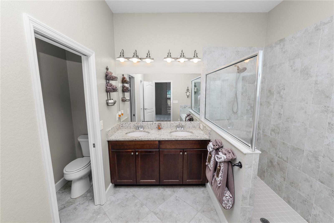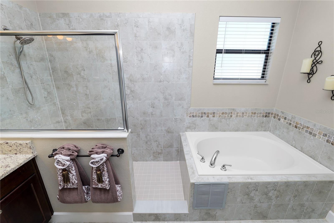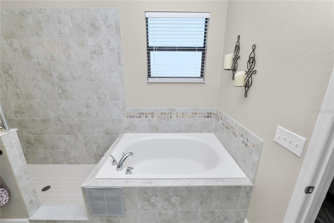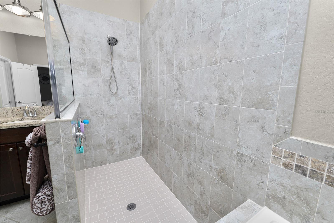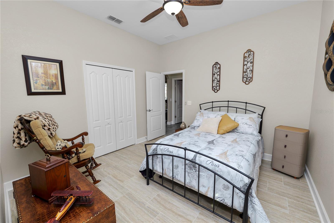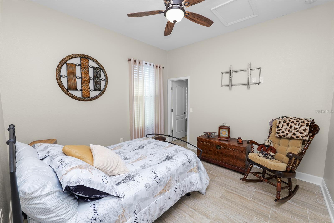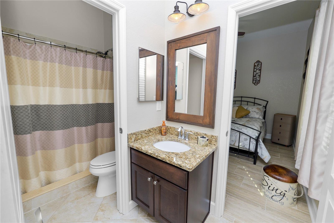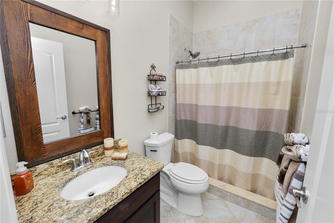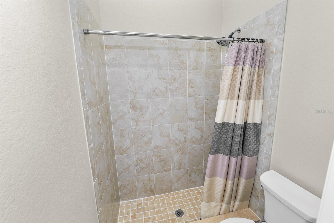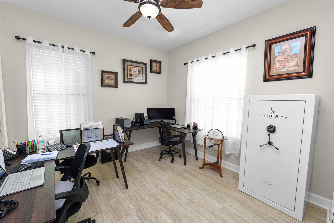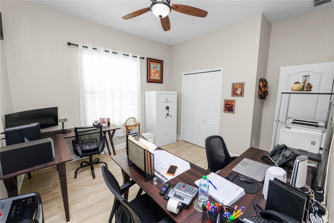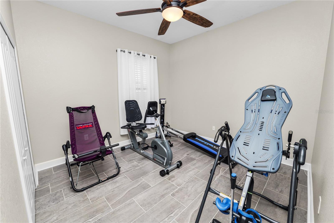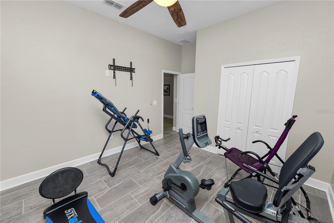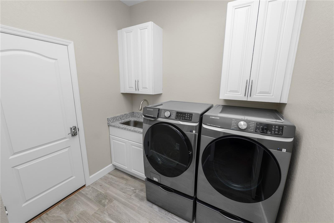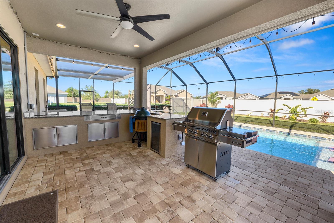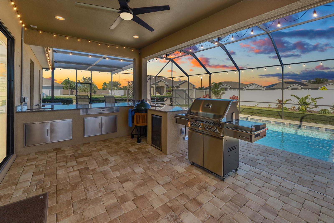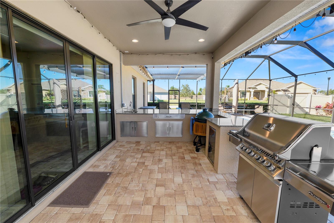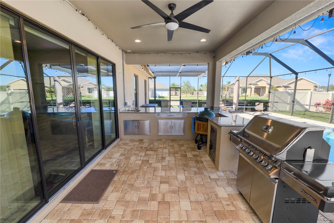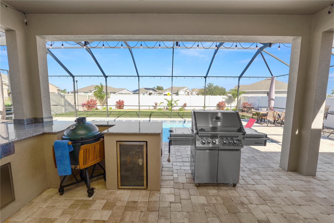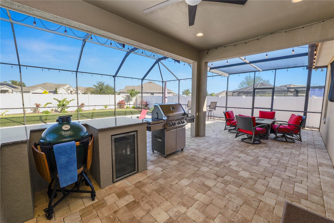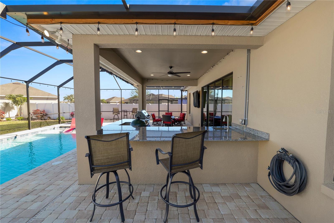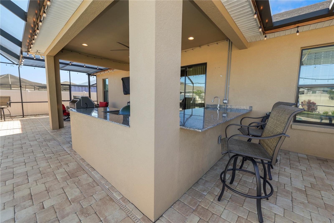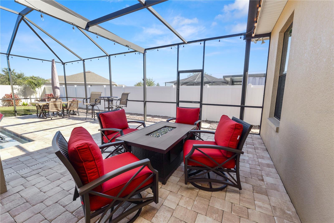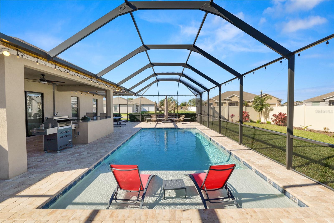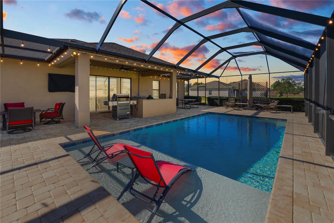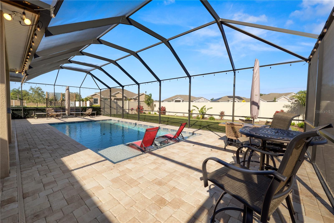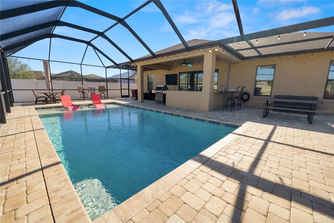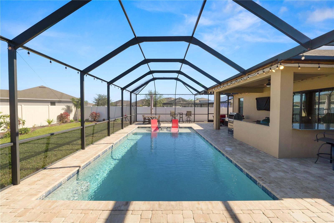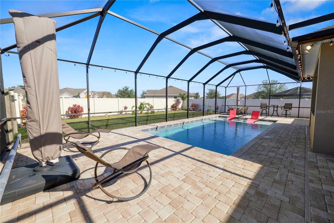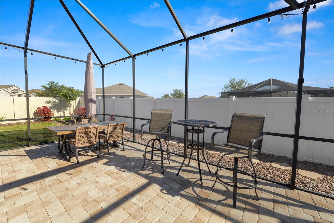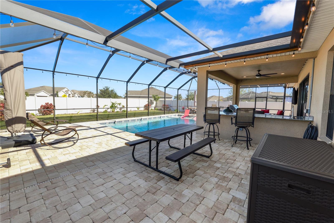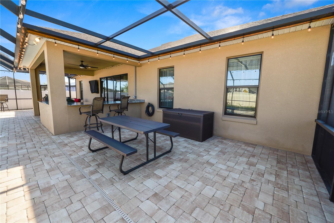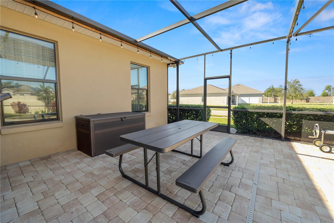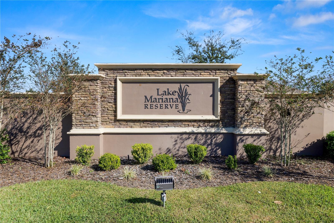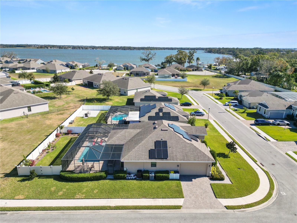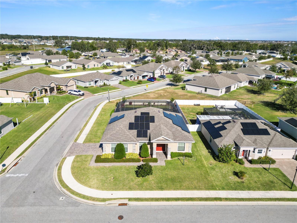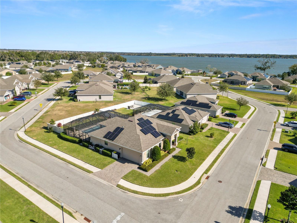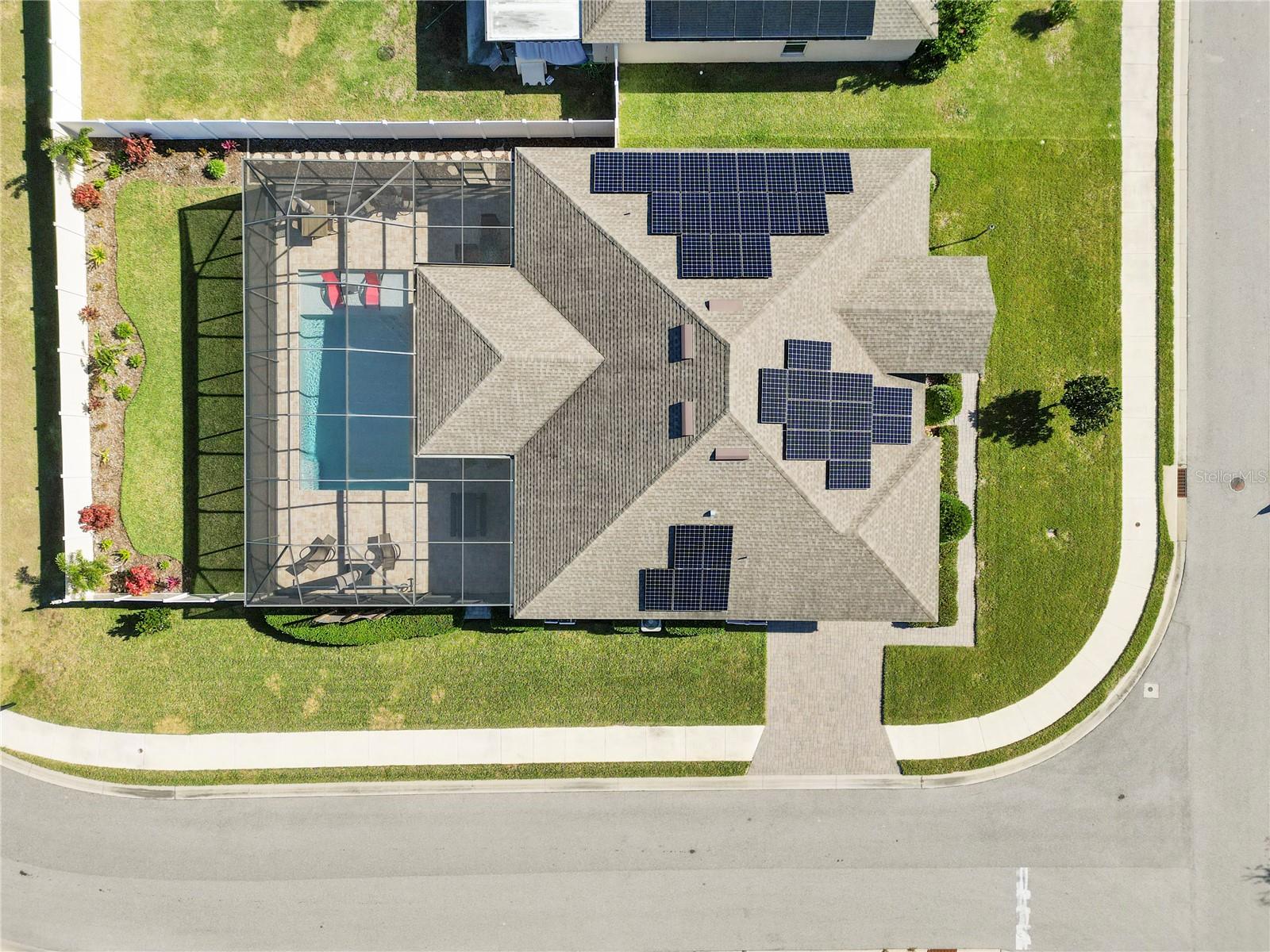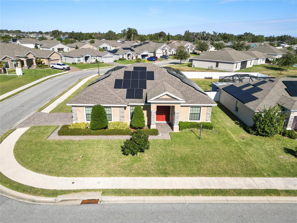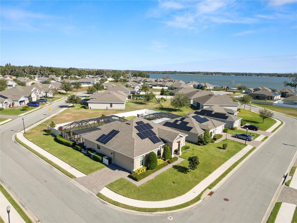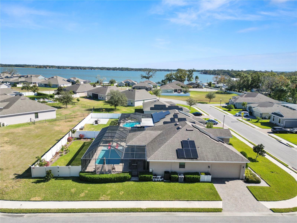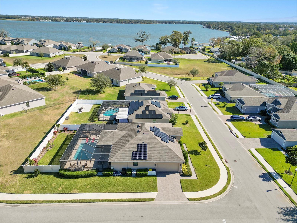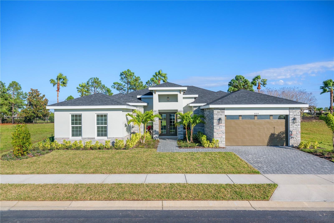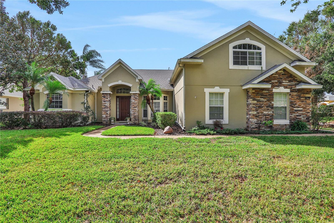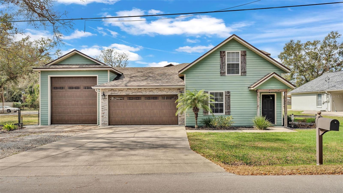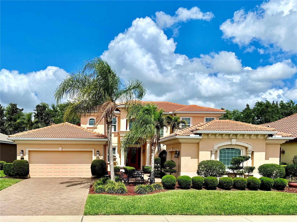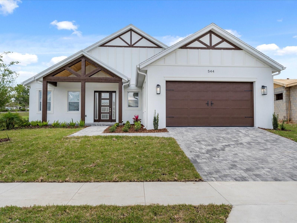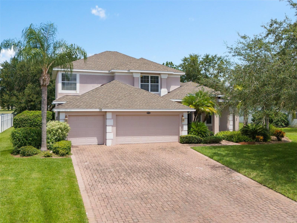303 Lake Mariana Place, AUBURNDALE, FL 33823
Property Photos
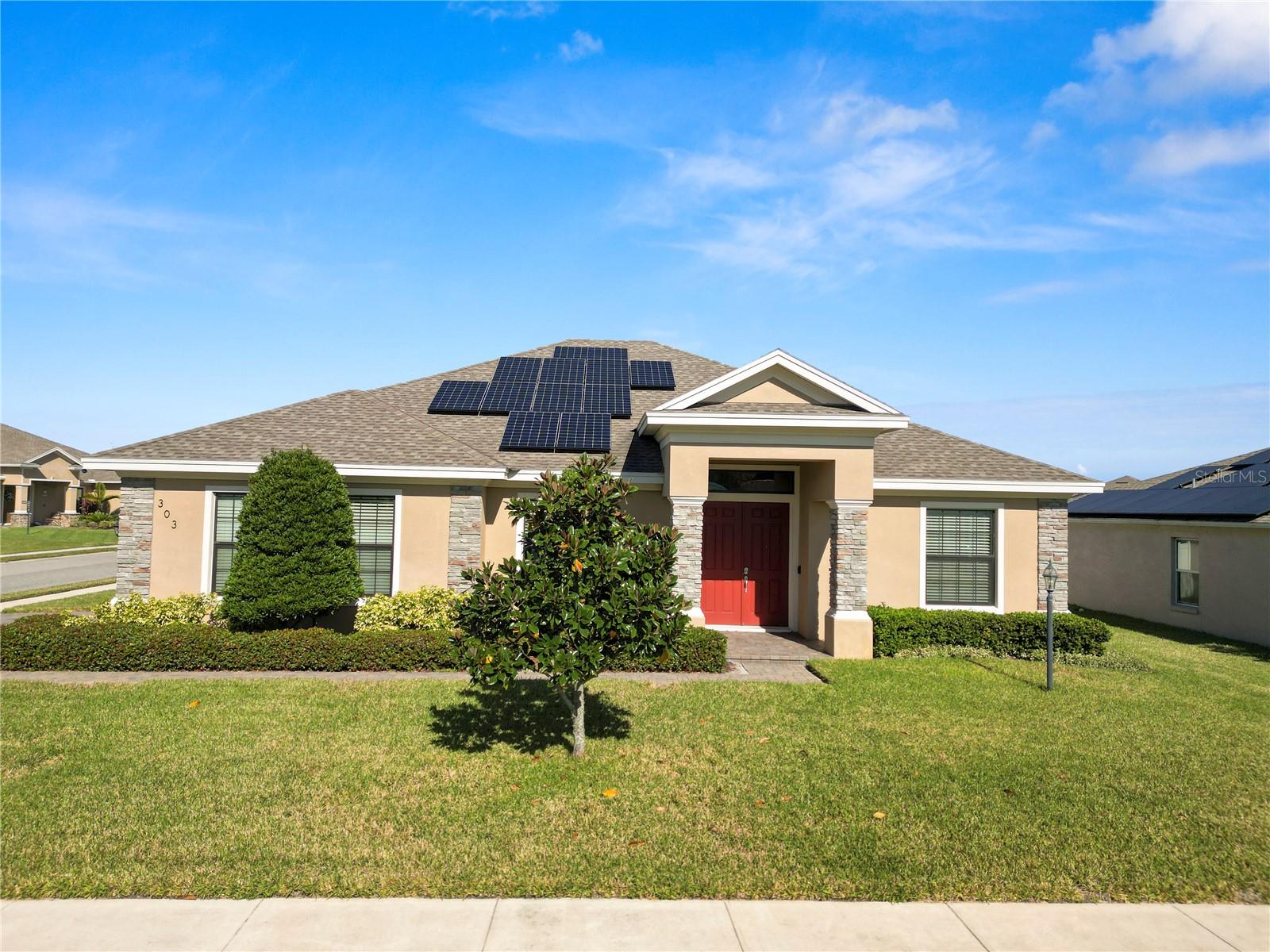
Would you like to sell your home before you purchase this one?
Priced at Only: $555,000
For more Information Call:
Address: 303 Lake Mariana Place, AUBURNDALE, FL 33823
Property Location and Similar Properties
- MLS#: L4949422 ( Residential )
- Street Address: 303 Lake Mariana Place
- Viewed:
- Price: $555,000
- Price sqft: $189
- Waterfront: No
- Year Built: 2018
- Bldg sqft: 2932
- Bedrooms: 4
- Total Baths: 3
- Full Baths: 3
- Garage / Parking Spaces: 2
- Days On Market: 134
- Additional Information
- Geolocation: 28.0741 / -81.7749
- County: POLK
- City: AUBURNDALE
- Zipcode: 33823
- Elementary School: Caldwell Elem
- Middle School: Stambaugh
- High School: Auburndale
- Provided by: KELLER WILLIAMS REALTY SMART
- Contact: Casandra Vann
- 863-577-1234

- DMCA Notice
-
DescriptionWelcome to this beautiful 4 bedroom, 3 bathroom split plan POOL home located in the gated community of Lake Mariana Reserve with easy access to dining, shopping, and schools. This stunning home, situated on a corner lot provides lovely landscaping, a pavered driveway, and a fully fenced in back yard. Entering though the double front doors, you will love the wood look tile flooring that flows seamlessly throughout the home. The formal dining area is located at the front of the home and is the perfect spot for entertaining family and friends. Stepping into the gorgeous kitchen, you will find 42 inch cabinets, granite countertops, high end stainless steel appliances with the range and refrigerator having blue tooth capabilities, an island, a walk in pantry and contemporary Edison light fixtures. There is also a reverse osmosis drinking water system in the kitchen as well. The large open living room features vaulted ceilings, and sliding doors to your outdoor living space. The primary bedroom is filled with natural light and plenty of space, featuring a ceiling fan with blue tooth capabilities. The primary bathroom features a granite top double sink vanity, large tiled walk in shower and a garden tub for soaking. There is a walk in closet along with a private water closet. The remaining 3 bedrooms are located on the opposite side of the home. 2 of the bedrooms share a Jack & Jill bathroom, with a granite top vanity, and tiled stand up shower. The 4th bedroom is located at the back of the home and has access to the 3rd bathroom. The 3 additional bedrooms are spacious and provide large closets. There is also an indoor laundry room featuring 42 inch cabinets for storage and an additional sink. Stepping through your living room sliding doors, you will find your outdoor paradise! The huge fully screened in patio and pool area features pavers throughout, a heated saltwater pool, and an outdoor kitchen with granite countertops and plenty of space for entertaining, along with a sink, and small fridge. There's even a spot for your fire pit and additional dining space. The backyard has been professionally landscaped and features an irrigation system throughout the entire yard. This home also features new interior paint in 2022, a carbon filter water softener with 3 separate tanks, the garage has been upgraded with anti slip epoxy flooring and a smart rack storage system that will convey with the sale. Additionally, all window treatments will convey with the sale. There is also a community fishing dock that provides access to Lake Mariana. ***Solar Panels are leased.*** This stunning home has so much to offer, schedule your private showing today!
Payment Calculator
- Principal & Interest -
- Property Tax $
- Home Insurance $
- HOA Fees $
- Monthly -
For a Fast & FREE Mortgage Pre-Approval Apply Now
Apply Now
 Apply Now
Apply NowFeatures
Building and Construction
- Covered Spaces: 0.00
- Exterior Features: Irrigation System, Lighting, Outdoor Kitchen, Sidewalk, Sliding Doors
- Fencing: Fenced, Vinyl
- Flooring: Tile
- Living Area: 2183.00
- Roof: Shingle
Land Information
- Lot Features: Corner Lot, Landscaped, Sidewalk, Paved
School Information
- High School: Auburndale High School
- Middle School: Stambaugh Middle
- School Elementary: Caldwell Elem
Garage and Parking
- Garage Spaces: 2.00
- Open Parking Spaces: 0.00
- Parking Features: Garage Faces Side
Eco-Communities
- Pool Features: Gunite, Heated, In Ground, Salt Water, Screen Enclosure
- Water Source: Public
Utilities
- Carport Spaces: 0.00
- Cooling: Central Air
- Heating: Central
- Pets Allowed: Yes
- Sewer: Public Sewer
- Utilities: BB/HS Internet Available, Cable Available, Electricity Connected, Phone Available, Sewer Connected, Street Lights
Finance and Tax Information
- Home Owners Association Fee: 288.00
- Insurance Expense: 0.00
- Net Operating Income: 0.00
- Other Expense: 0.00
- Tax Year: 2024
Other Features
- Appliances: Dishwasher, Kitchen Reverse Osmosis System, Microwave, Range, Refrigerator, Water Softener
- Association Name: Kassandra
- Association Phone: (863) 353-2558
- Country: US
- Interior Features: Ceiling Fans(s), Eat-in Kitchen, High Ceilings, Open Floorplan, Primary Bedroom Main Floor, Solid Surface Counters, Split Bedroom, Stone Counters, Thermostat, Vaulted Ceiling(s), Walk-In Closet(s), Window Treatments
- Legal Description: LAKE MARIANA RESERVE PHASE ONE PB 162 PGS 27-28 LOT 37
- Levels: One
- Area Major: 33823 - Auburndale
- Occupant Type: Owner
- Parcel Number: 25-28-01-307624-000370
Similar Properties
Nearby Subdivisions
72141001
Alberta Park Sub
Arietta Point
Auburn Grove
Auburn Oaks Ph 02
Auburn Preserve
Auburndale Heights
Auburndale Lakeside Park
Auburndale Manor
Azalea Park
Bennetts Resub
Bentley North
Bentley Oaks
Berkely Rdg Ph 2
Berkley Heights
Berkley Rdg Ph 03
Berkley Rdg Ph 03 Berkley Rid
Berkley Rdg Ph 2
Berkley Reserve Rep
Berkley Ridge
Berkley Ridge Ph 01
Brookland Park
Cadence Crossing
Cascara
Cascara Ph 2
Classic View Estates
Classic View Farms
Dennis Park
Diamond Ridge 02
Doves View
Drexel Park
Enclave Lake Myrtle
Enclavelk Myrtle
Estates Auburndale
Estates Auburndale Ph 02
Estates Of Auburndale Phase 2
Estatesauburndale Ph 02
Estatesauburndale Ph 2
First Add
Flanigan C R Sub
Godfrey Manor
Grove Estates 1st Add
Grove Estates Second Add
Hazel Crest
Hickory Ranch
Hills Arietta
Interlochen Sub
Ivalee Sub
Johnson Heights
Jolleys Add
Lake Van Sub
Lake Whistler Estates
Lakeside Hill
Madalyn Cove
Magnolia Estates
Mattie Pointe
Mattis Points
Midway Gardens
Midway Sub
None
Oak Crossing Ph 01
Old Town Redding Sub
Paddock Place
Prestown Sub
Reserve At Van Oaks
Reserve At Van Oaks Ph 1
Reserve At Van Oaks Phase 1
Reserve At Van Oaks Phase 2
Reservevan Oaks Ph 1
Shaddock Estates
Shadow Lawn
St Neots Sub
Summerlake Estates
Sun Acres
Sun Acres Un 1
The Reserve Van Oaks Ph 1
Triple Lake Sub
Van Lakes
Water Ridge Sub
Water Ridge Subdivision
Watercrest Estates
Whistler Woods
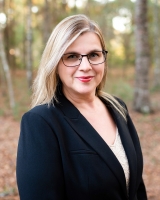
- Lumi Bianconi
- Tropic Shores Realty
- Mobile: 352.263.5572
- Mobile: 352.263.5572
- lumibianconirealtor@gmail.com



