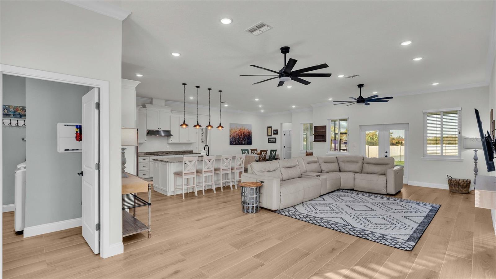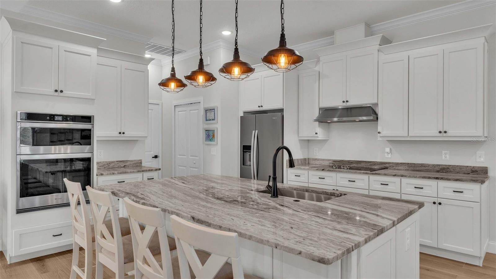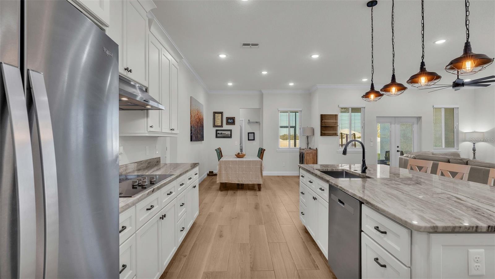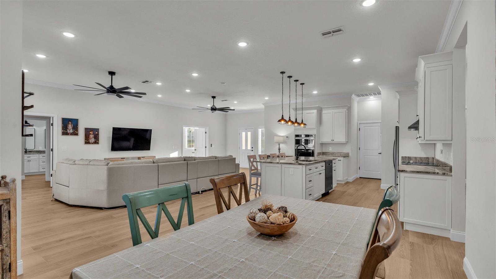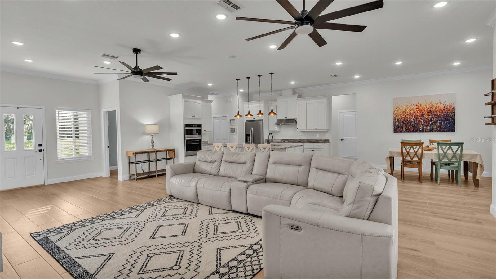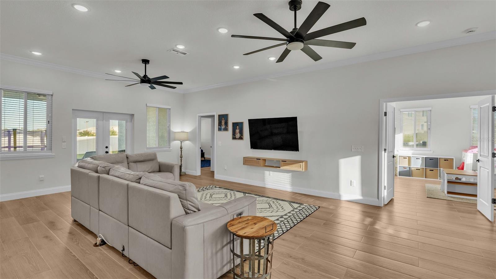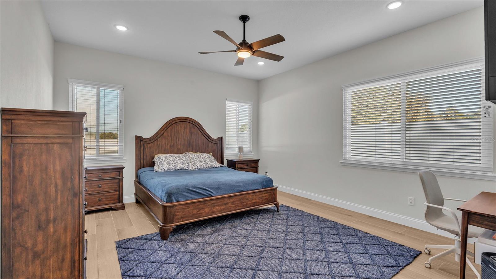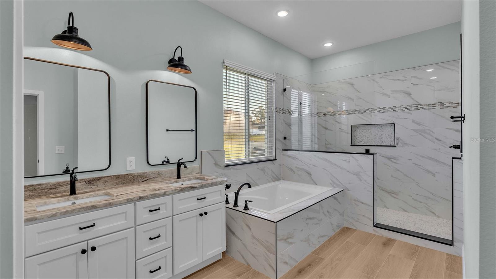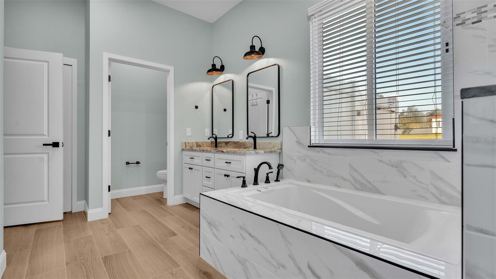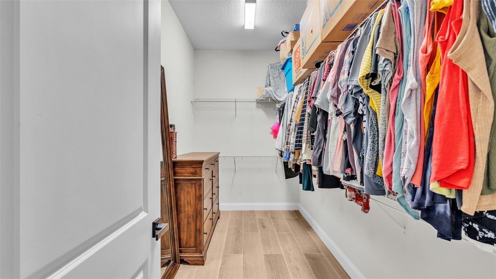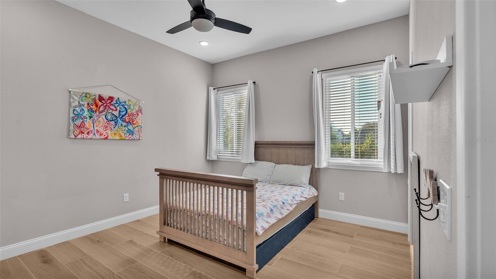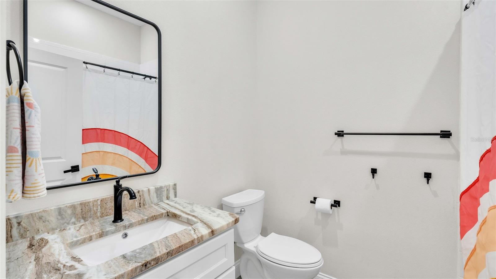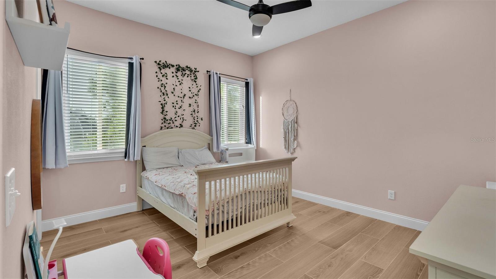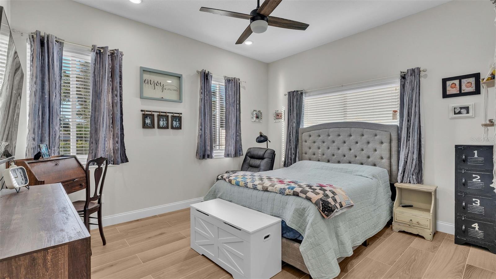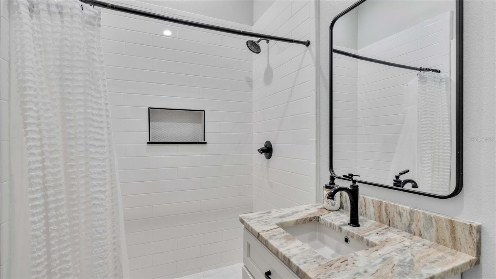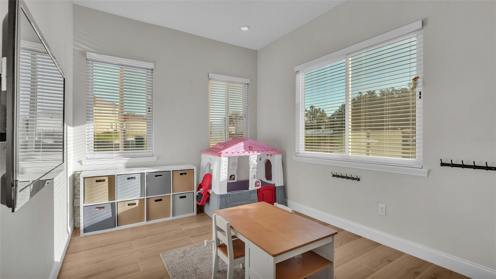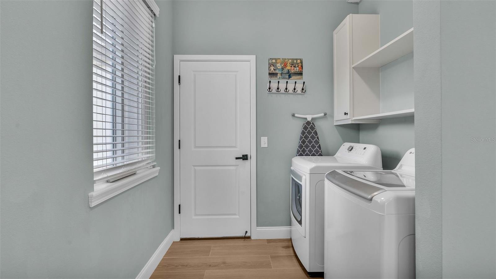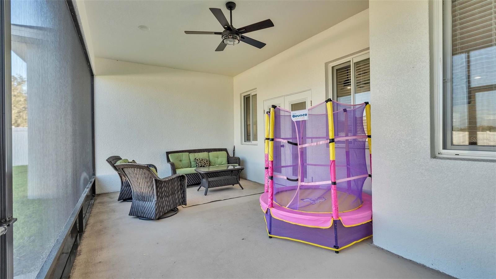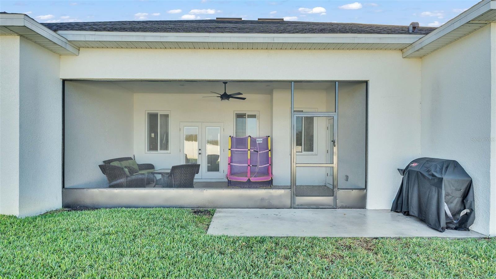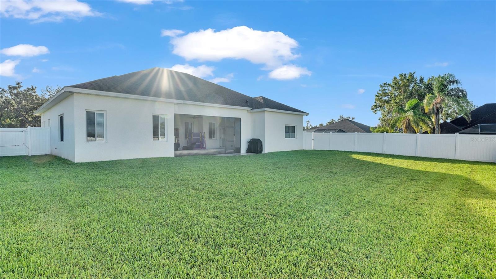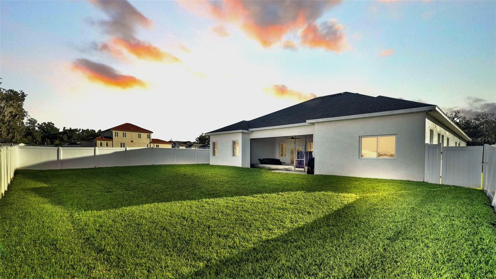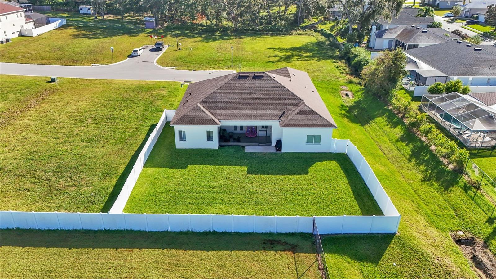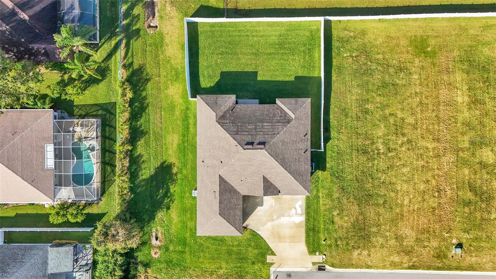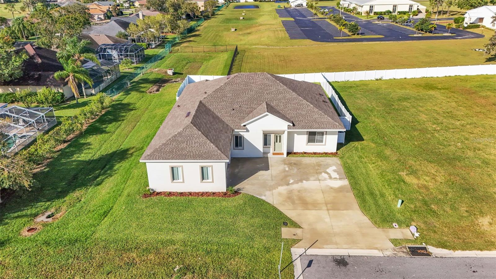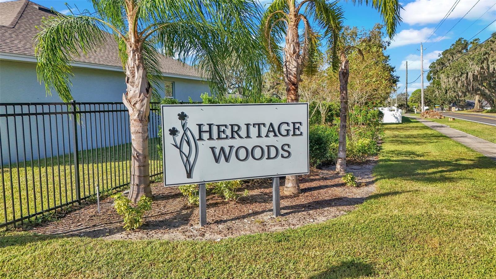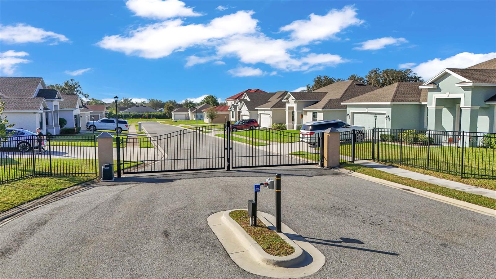570 Gandhi Drive, LAKELAND, FL 33813
Property Photos
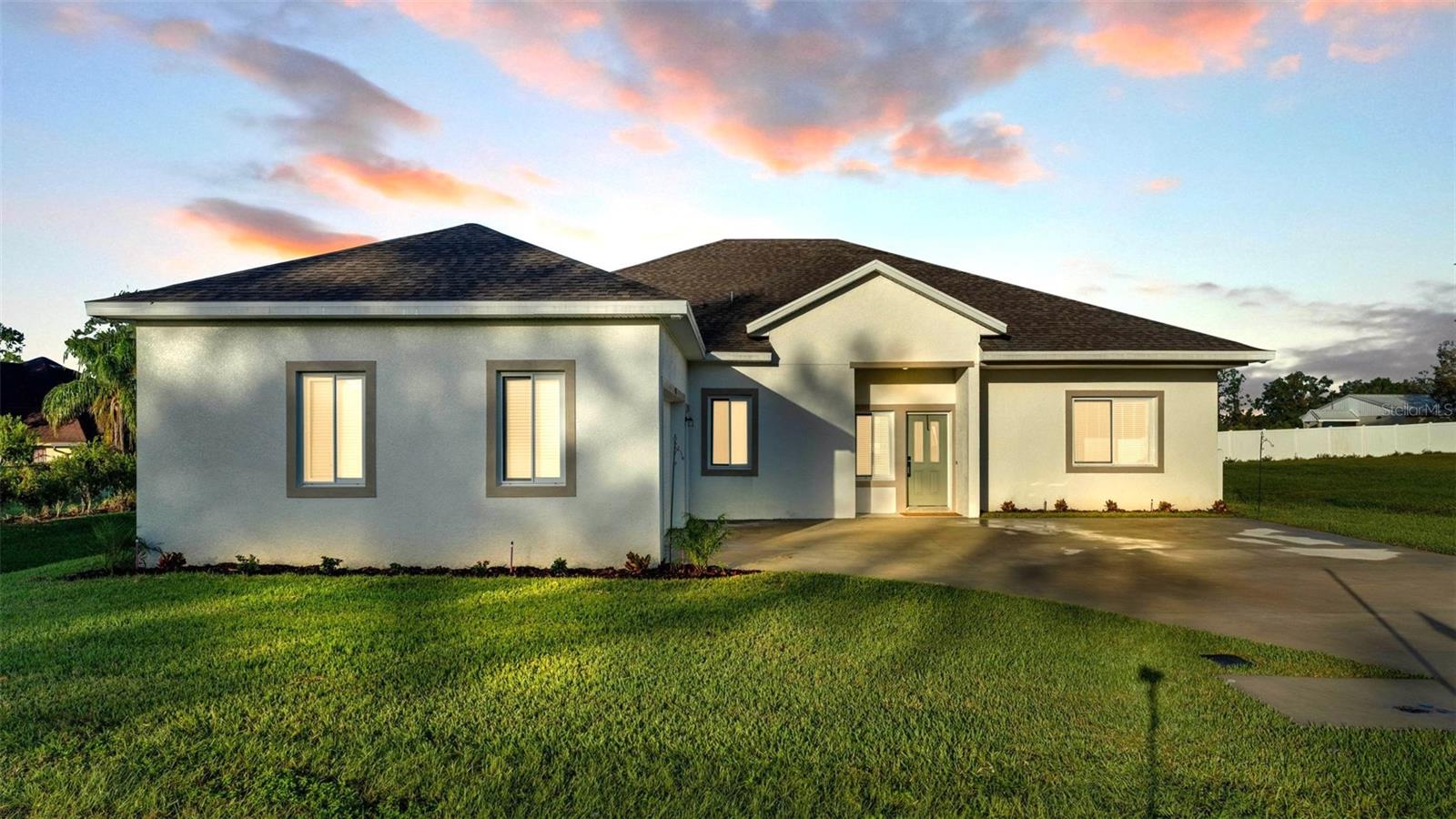
Would you like to sell your home before you purchase this one?
Priced at Only: $579,900
For more Information Call:
Address: 570 Gandhi Drive, LAKELAND, FL 33813
Property Location and Similar Properties
- MLS#: L4948532 ( Single Family )
- Street Address: 570 Gandhi Drive
- Viewed:
- Price: $579,900
- Price sqft: $167
- Waterfront: No
- Year Built: 2023
- Bldg sqft: 3473
- Bedrooms: 5
- Total Baths: 3
- Full Baths: 3
- Garage / Parking Spaces: 2
- Days On Market: 174
- Additional Information
- Geolocation: 27.9331 / -81.9494
- County: POLK
- City: LAKELAND
- Zipcode: 33813
- Subdivision: Heritage Woods
- Elementary School: Scott Lake Elem
- Middle School: Lakeland lands Middl
- High School: George Jenkins
- Provided by: KELLER WILLIAMS REALTY SMART
- Contact: Ashley Bearden

- DMCA Notice
-
DescriptionWelcome to 570 Gandhi Dr! This stunning 5 bedroom, 3 bathroom home offers an impeccable blend of luxury and comfort. As you enter, the 10ft ceilings and open floor plan immediately welcomes you with an expansive living area. The heart of this residence is the kitchencrafted for both gourmet meals and cherished gatheringsfeaturing a sprawling kitchen island, granite countertops, wall oven and microwave, a generous pantry, and ample cabinetry for all your culinary needs. Every detail has been thoughtfully designed, including the large, airy primary wing, where natural light filters in, creating a tranquil haven just for you. The en suite bathroom offers a spacious walk in closet, soaking tub, separate shower space, and dual sinks. One bedroom and bathroom could be a potential mother in law suite that offers privacy and comfort for guests or extended family. The two other bedrooms offer walk in closets and share a bathroom. The bedrooms are triple split and all bathrooms feature granite counters. Step outside to the screen enclosed patio overlooking a fenced in backyard, a perfect setting for alfresco dining, morning coffee, or simply unwinding. This home has storage! From the oversized garage with built in storage racks, you can enter to either the kitchen or laundry room. The spacious laundry room offers cabinets and space to make a drop zone. In the hallway of the two bedrooms, youll find a large, walk in linen closet. This home has been designed to provide an exquisite living experience. Located in the small, 12 home community of Heritage Woods just off Carter Rd, its conveniently located near shopping, dining, medical facilities, and commuter routes. Ready to see if this home is perfect for you? Schedule your showing today! Seller is willing to entertain any and all requests written into offers submitted.
Payment Calculator
- Principal & Interest -
- Property Tax $
- Home Insurance $
- HOA Fees $
- Monthly -
For a Fast & FREE Mortgage Pre-Approval Apply Now
Apply Now
 Apply Now
Apply NowFeatures
Nearby Subdivisions
Alamanda
Alamanda Add
Aniston
Ashley Add
Ashton Oaks
Avon Villa
Avon Villa Sub
Beerman Oaks
Benford Heights
Canyon Lake Villas
Cimarron South
Cliffside Woods
Colony Club Estates
Colony Park Add
Cresthaven
Crews Lake Hills Ph Iii Add
Dail Road Estates
Eaglebrooke North
Eaglebrooke Ph 01
Eaglebrooke Ph 02
Eaglebrooke Ph 02a
Eaglebrooke Ph 03
Eaglebrooke Ph 5a
Eaglebrooke Phase 2
Englelake
Englelake Sub
Groveglen Sub
Hallam Co
Hallam Co Sub
Hallam Court Sub
Hallam Preserve
Hallam Preserve East
Hallam Preserve West I Ph 1
Hallam Preserve West I Ph 1a
Hallam Preserve West J
Hamilton South
Hartford Estates
Haskell Homes
Heritage Woods
Hickory Ridge Add
Highland Gardens
Highland Station
Highlands At Crews Lake
Highlands Creek
Indian Hills Sub 6
Indian Trails
Indian Trls
Kellsmont Sub
Knights Glen
Krenson Woods
Lake Victoria Rep
Lake Victoria Sub
Lakewood Estates
Magnolia Estates
Meadow View Estates
Meadows The
Meadowsscott Lake Crk
Meets Bounds See Attachments
Millbrook Oaks
Morningview Sub
No Subdivision
None
Oak Glen
Orange Way
Reva Heights
Scott Lake West
Scottsland South Sub
Scottswood
Shadow Run
Shadowbrook Sub
Shady Lk Ests
Southchase
Southside Terrace
Spring Oaks
Stoney Pointe Ph 01
Stoney Pointe Ph 02
Stoney Pointe Ph 03b
Stoney Pointe Ph 3b
Sugartree
Sunny Glen Ph 03
Tierra Alta
Valley High
Valley Hill
Village South
Villagethe At Scott Lake
Villas 03
Villas Ii
Villas Iii
Vista Hills
Waterview Sub
Whisper Woods At Eaglebrooke

- Lumi Bianconi
- Tropic Shores Realty
- Mobile: 352.263.5572
- Mobile: 352.263.5572
- lumibianconirealtor@gmail.com



