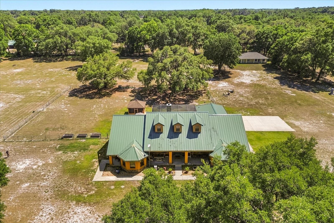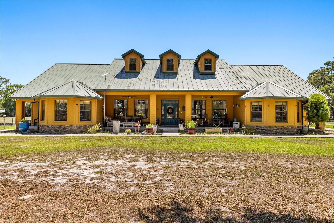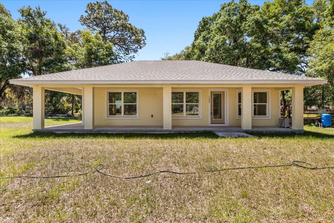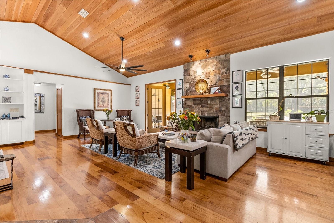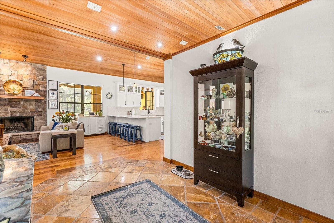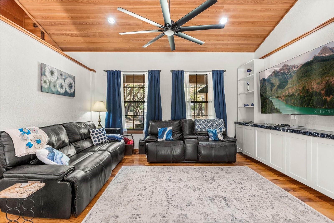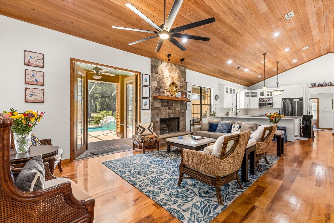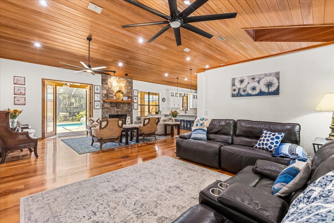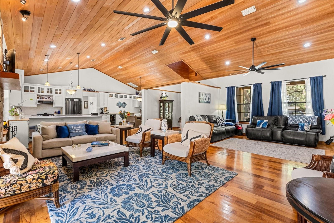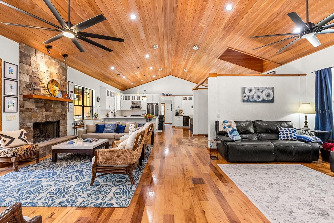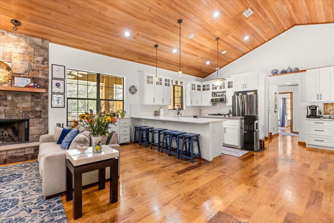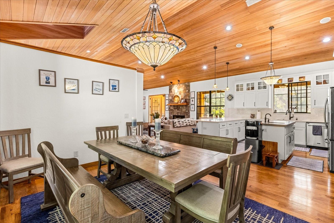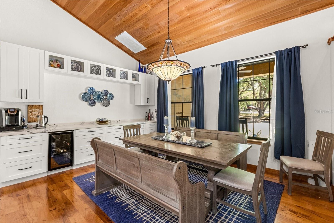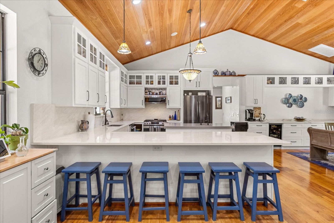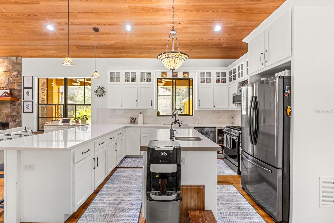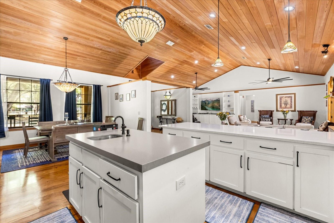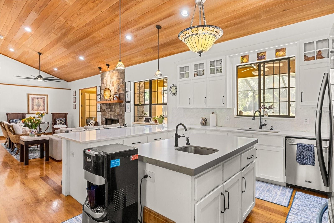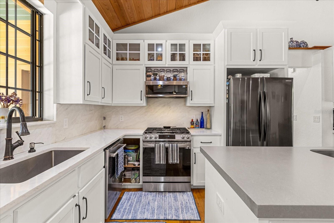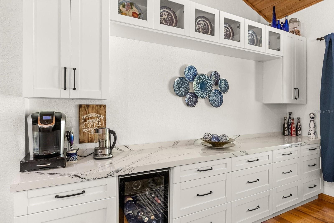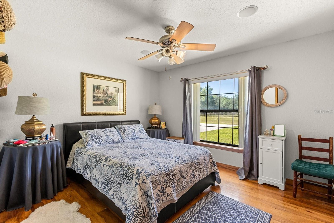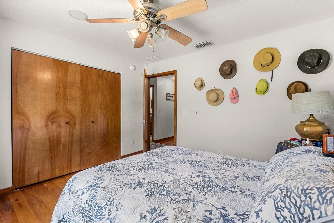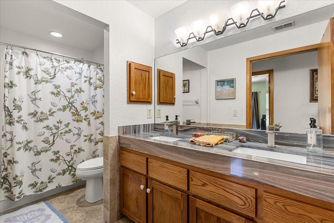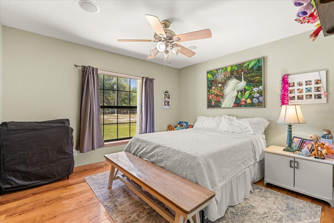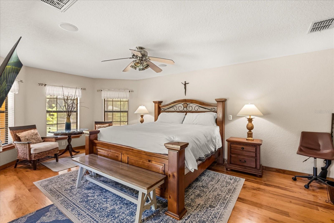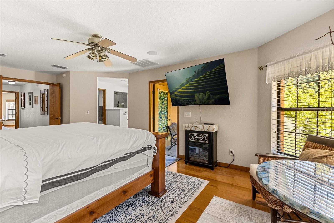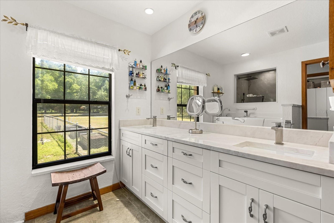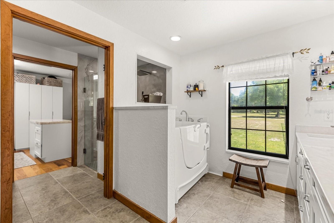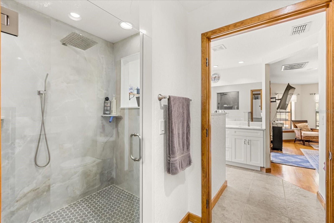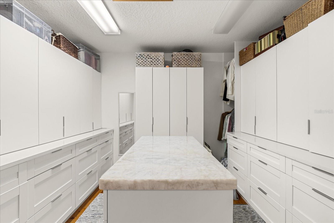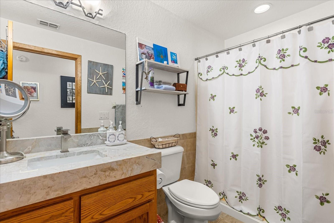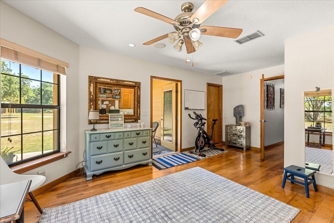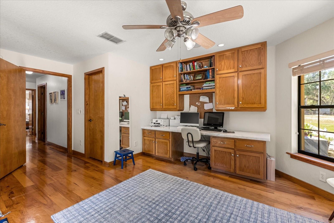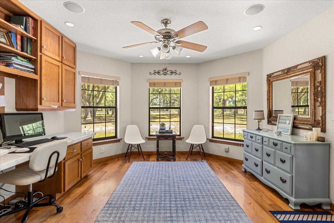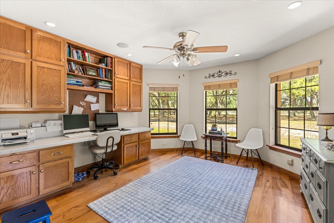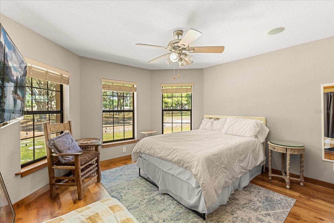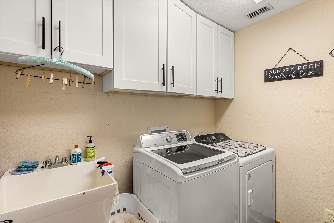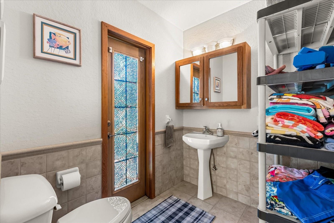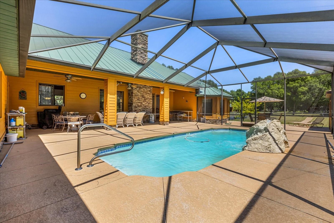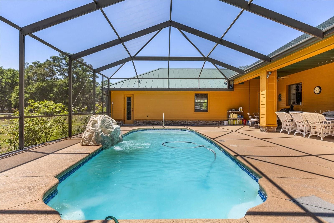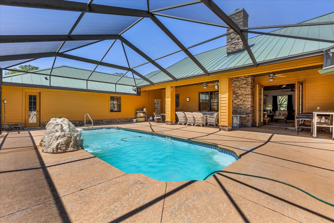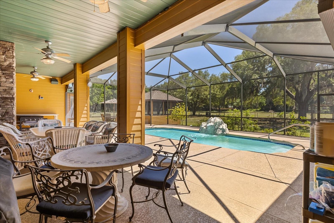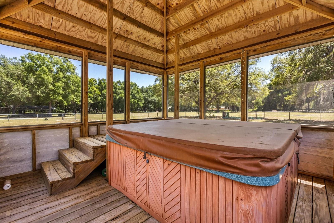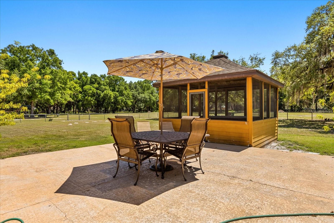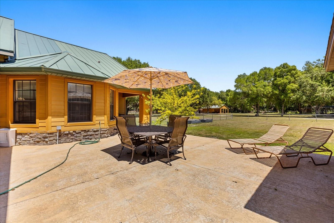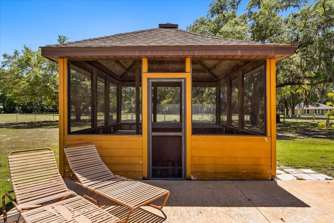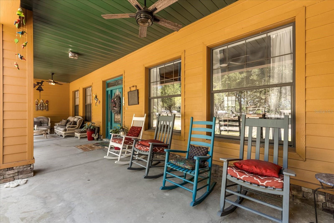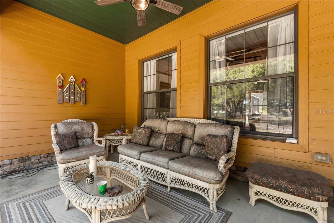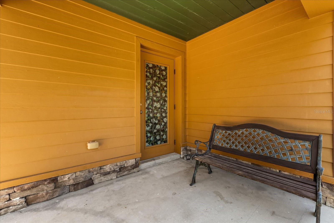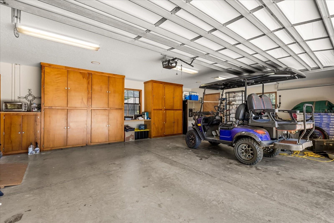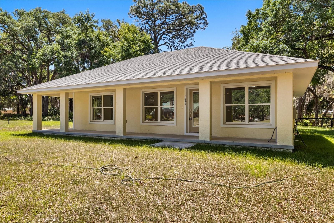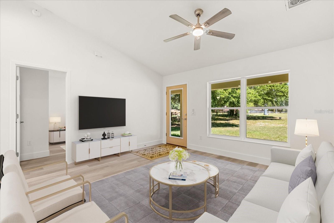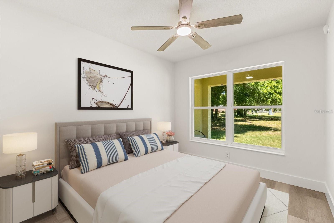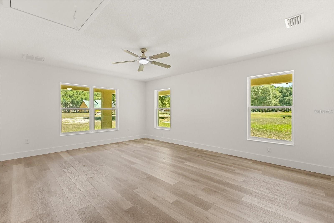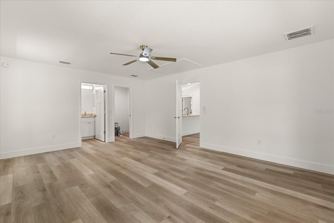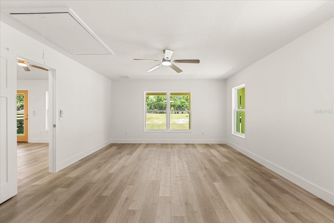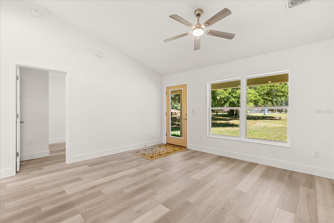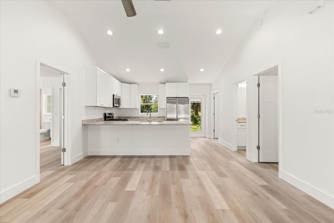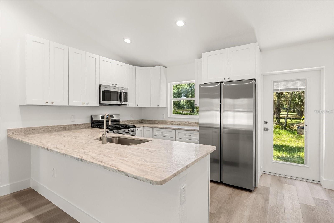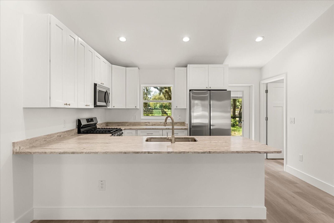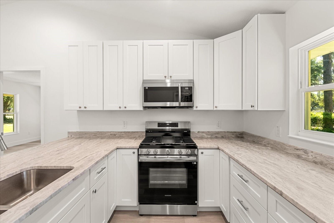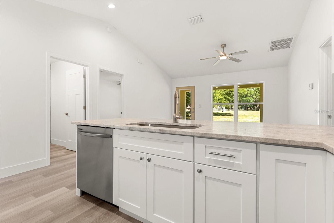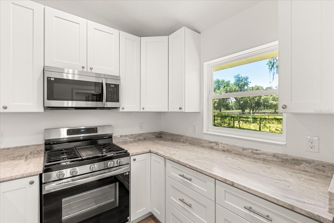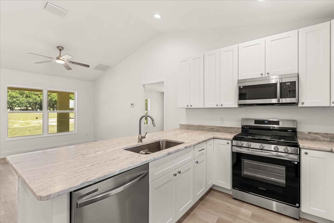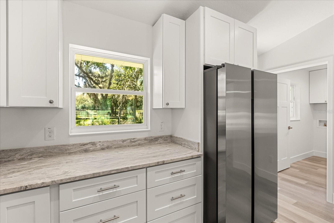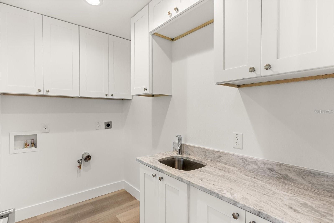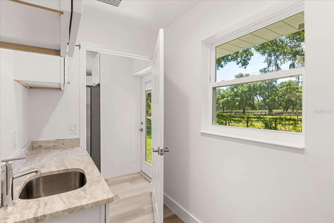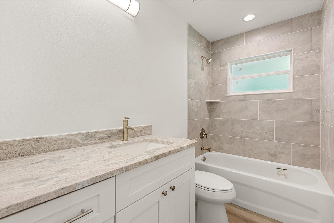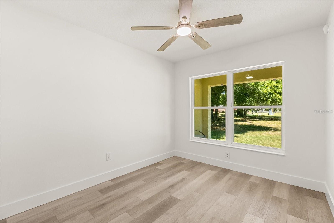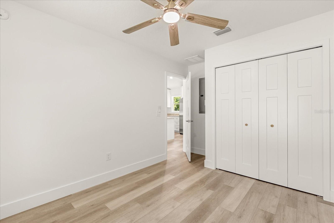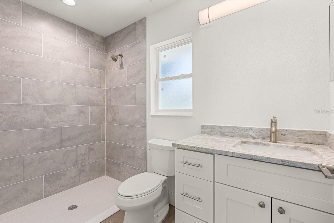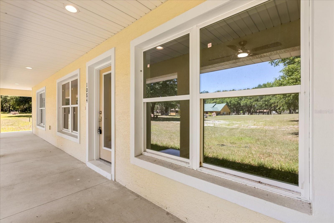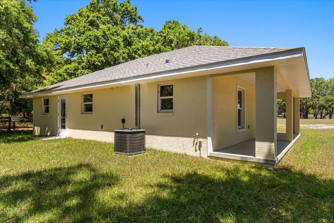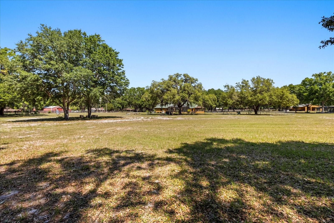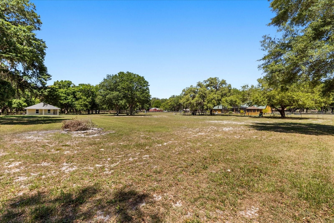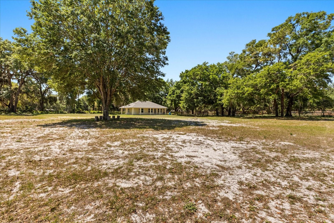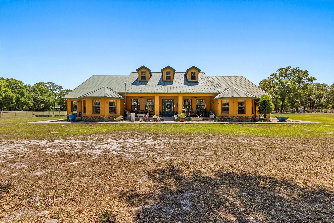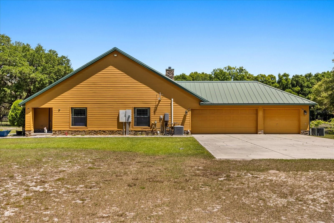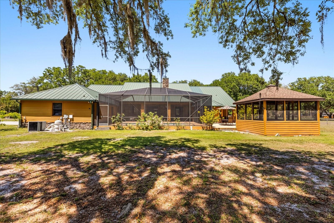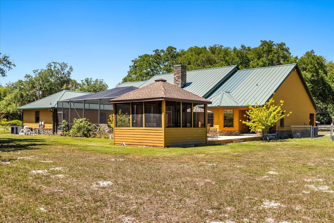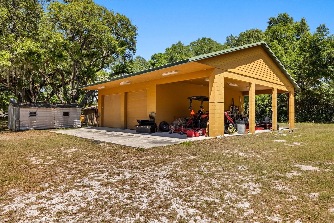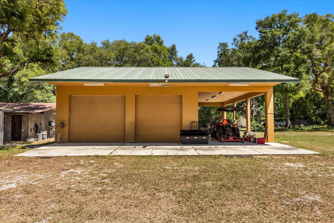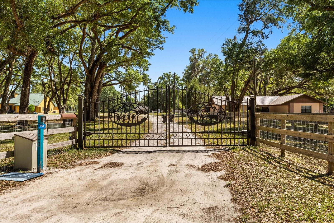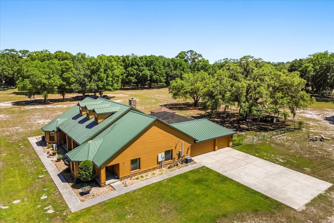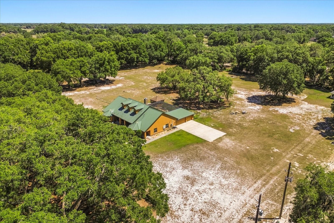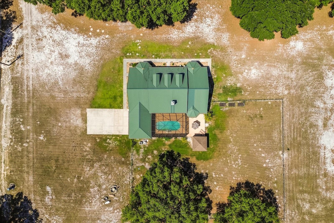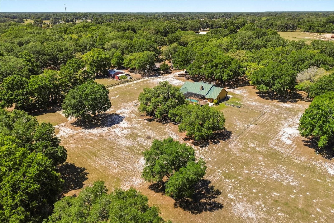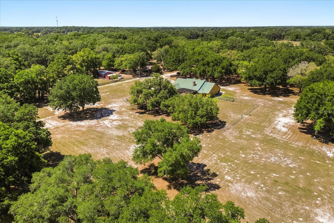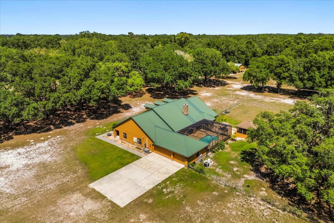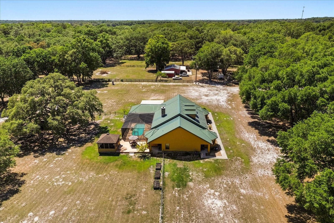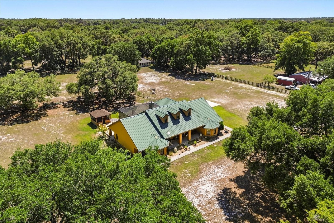1084 170th Street, SUMMERFIELD, FL 34491
Property Photos
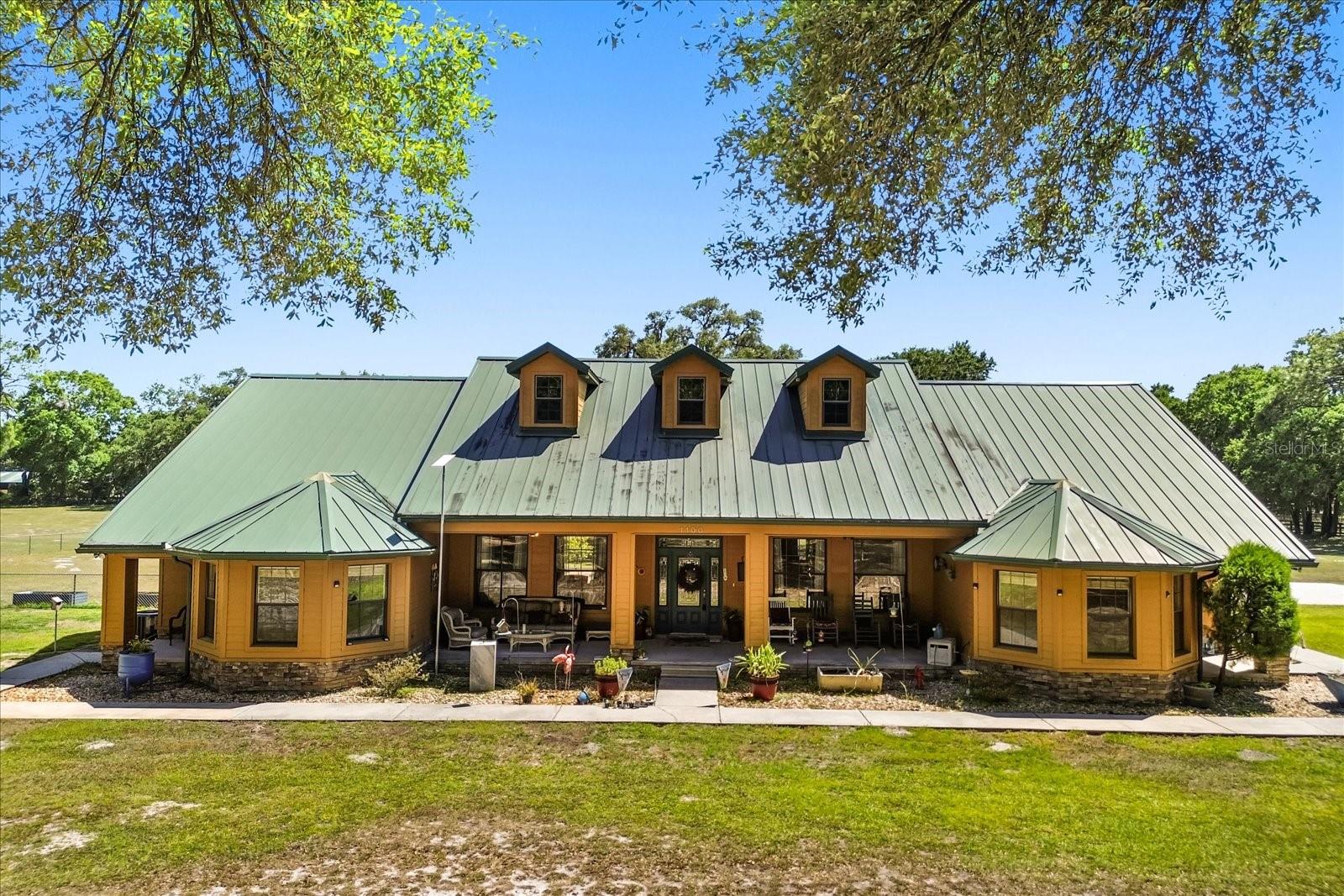
Would you like to sell your home before you purchase this one?
Priced at Only: $1,000,000
For more Information Call:
Address: 1084 170th Street, SUMMERFIELD, FL 34491
Property Location and Similar Properties
- MLS#: S5124605 ( Residential )
- Street Address: 1084 170th Street
- Viewed:
- Price: $1,000,000
- Price sqft: $2
- Waterfront: No
- Year Built: 2004
- Bldg sqft: 435600
- Bedrooms: 7
- Total Baths: 6
- Full Baths: 5
- 1/2 Baths: 1
- Garage / Parking Spaces: 6
- Days On Market: 1
- Additional Information
- Geolocation: 28.9736 / -82.123
- County: MARION
- City: SUMMERFIELD
- Zipcode: 34491
- Subdivision: No Subdivision
- Elementary School: Marion Oaks
- Middle School: Belleview
- High School: Belleview
- Provided by: NEW HEIGHTS REALTY GROUP
- Contact: Fabiana Cuevas
- 407-934-0305

- DMCA Notice
-
DescriptionOne or more photo(s) has been virtually staged. *10 ACRES* 2 Properties** NO HOA** *Mother in Lawsuit Home*Welcome to your dream estate at 1084 SE 170th St, Summerfield, FL a rare 10 acre gem offering the perfect blend of space, privacy, and versatility. This expansive property boasts 7 spacious bedrooms and 5 updated bathrooms, including several mother in law suites, ideal for large families, multi generational living, or even income potential. The remodeled kitchen is a chefs delight, featuring modern finishes and generous space for cooking and gathering. Outdoors, youll find everything you need and more: a fully equipped gardening station, chicken coop, a fish farm, and ample space for livestock. Step outside to enjoy your private pool and spa, ideal for relaxing after a day on the land. The estate also includes a detached 3 car garage, a workshop, and multiple storage units, plus plenty of room for your boat, jet ski, and recreational vehicles. A private gated entrance and full perimeter fencing ensure security and peace of mind. Bonus: theres a separate, self contained mother in law suite home on the propertyperfect for guests or rental income. This is Florida country living at its finestprivate, productive, and packed with potential!
Payment Calculator
- Principal & Interest -
- Property Tax $
- Home Insurance $
- HOA Fees $
- Monthly -
For a Fast & FREE Mortgage Pre-Approval Apply Now
Apply Now
 Apply Now
Apply NowFeatures
Building and Construction
- Covered Spaces: 0.00
- Exterior Features: French Doors, Garden, Lighting, Private Mailbox, Rain Gutters, Sprinkler Metered, Storage
- Fencing: Wood
- Flooring: Ceramic Tile, Tile, Wood
- Living Area: 4356.00
- Other Structures: Additional Single Family Home, Boat House, Cabana, Finished RV Port, Gazebo, Guest House, Other, Shed(s), Storage, Workshop
- Roof: Metal
Land Information
- Lot Features: Farm, Landscaped, Oversized Lot, Pasture, Unpaved, Unincorporated
School Information
- High School: Belleview High School
- Middle School: Belleview Middle School
- School Elementary: Marion Oaks Elementary School
Garage and Parking
- Garage Spaces: 3.00
- Open Parking Spaces: 0.00
Eco-Communities
- Pool Features: Auto Cleaner, Chlorine Free, Heated, In Ground, Outside Bath Access, Salt Water, Screen Enclosure, Vinyl
- Water Source: Well
Utilities
- Carport Spaces: 3.00
- Cooling: Central Air
- Heating: Central
- Sewer: Septic Tank
- Utilities: Electricity Available, Electricity Connected, Propane, Sprinkler Meter, Sprinkler Well, Underground Utilities, Water Available, Water Connected
Finance and Tax Information
- Home Owners Association Fee: 0.00
- Insurance Expense: 0.00
- Net Operating Income: 0.00
- Other Expense: 0.00
- Tax Year: 2024
Other Features
- Accessibility Features: Accessible Bedroom, Accessible Doors, Accessible Full Bath
- Appliances: Bar Fridge, Convection Oven, Dishwasher, Disposal, Dryer, Gas Water Heater, Microwave, Refrigerator, Washer, Wine Refrigerator
- Country: US
- Interior Features: Ceiling Fans(s), Central Vaccum, Eat-in Kitchen, High Ceilings, Living Room/Dining Room Combo, Open Floorplan, Primary Bedroom Main Floor, Solid Wood Cabinets, Vaulted Ceiling(s), Walk-In Closet(s)
- Legal Description: SEC 32 TWP 17 RGE 22 NW 1/4 OF NE 1/4 OF NE 1/4 EXC N 15 FT THEREOF
- Levels: One
- Area Major: 34491 - Summerfield
- Occupant Type: Owner
- Parcel Number: 44867-001-00
- Possession: Negotiable
- Style: Ranch
- View: Garden, Pool, Trees/Woods
- Zoning Code: A1
Nearby Subdivisions
Ag Non Sub
Belleview Big Oaks 04
Belleview Estate
Belleview Heights
Belleview Heights Est
Belleview Heights Estate
Belleview Heights Estates
Belleview Heights Estates Pave
Belleview Heights Ests Paved
Bird Island
Bloch Brothers
Bridle Trail Estates
Del Webb Spruce Creek Country
Del Webb Spruce Creek Gcc
Edgewater Estate
Enclavestonecrest 04
Evangelical Bible Mission
Fairfax Hills North
Fairwaysstonecrest
Johnson Wallace E Jr
Lake Shores Of Sunset Harbor
Lake Weir Shores Un 3
Lakesstonecrest Un 02 Ph 01
Linksstonecrest
Little Lake Weir
Mdwsstonecrest Un 1
Meadowsstonecrest Un 02
No Subdivision
None
North Valleystonecrest Un 02
Not Applicable
Not In Hernando
Not On List
Orange Blossom Hills
Orange Blossom Hills 14
Orange Blossom Hills Sub
Orange Blossom Hills Un 02
Orange Blossom Hills Un 03
Orange Blossom Hills Un 04
Orange Blossom Hills Un 05
Orange Blossom Hills Un 06
Orange Blossom Hills Un 08
Orange Blossom Hills Un 09
Orange Blossom Hills Un 1
Orange Blossom Hills Un 10
Orange Blossom Hills Un 13
Orange Blossom Hills Un 14
Orange Blossom Hills Un 5
Orange Blossom Hills Un 6
Orange Blossom Hills Un 8
Orange Blossom Hills Un 9
Orange Blossom Hills Uns 01 0
Orange Blsm Hls
Overlookstonecrest Un 03
Scroggies Acres
Silverleaf Hills
Spruce Creek Country Club
Spruce Creek Country Club Fire
Spruce Creek Country Club Star
Spruce Creek Country Club Well
Spruce Creek Gc
Spruce Creek Golf Country Clu
Spruce Creek Golf And Country
Spruce Creek Golf Country Club
Spruce Creek South
Spruce Creek South 03
Spruce Creek South 04
Spruce Creek South Xiv
Spruce Creek Southx
Spruce Crk Cc Hampton Hills
Spruce Crk Cc Tamarron Rep
Spruce Crk Cc Torrey Pines
Spruce Crk Cc Windward Hills
Spruce Crk Country Club Hampto
Spruce Crk Gc
Spruce Crk Golf Cc Alamosa
Spruce Crk Golf Cc Eagle Rdg
Spruce Crk Golf Cc Spyglass
Spruce Crk Golf Cc St Andre
Spruce Crk Golf Cc Turnberry
Spruce Crk South 02
Spruce Crk South 06
Spruce Crk South 08
Spruce Crk South 09
Spruce Crk South 11
Spruce Crk South 12
Spruce Crk South 13
Spruce Crk South Viia
Stonecrest
Stonecrest Links
Stonecrest Meadows
Stonecrest Un 01
Stonecrest Un 02
Stonecrestenclave
Summerfield
Summerfield Oaks
Summerfield Ter
Summerfield Terrace
Sunset Harbor
Sunset Hills
Sunset Hills Ph Ireplat
Timucuan Island Un 01
Virmillion Estate
Wallace Johnson
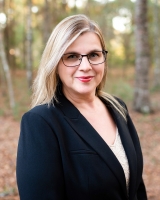
- Lumi Bianconi
- Tropic Shores Realty
- Mobile: 352.263.5572
- Mobile: 352.263.5572
- lumibianconirealtor@gmail.com



