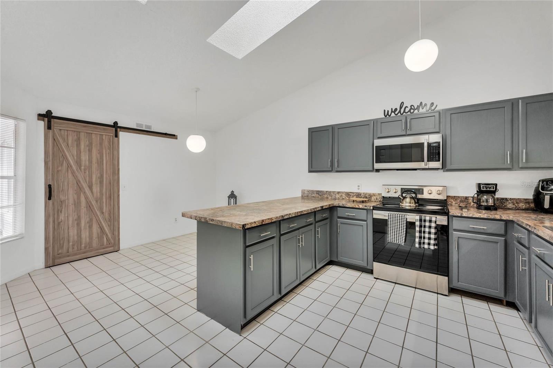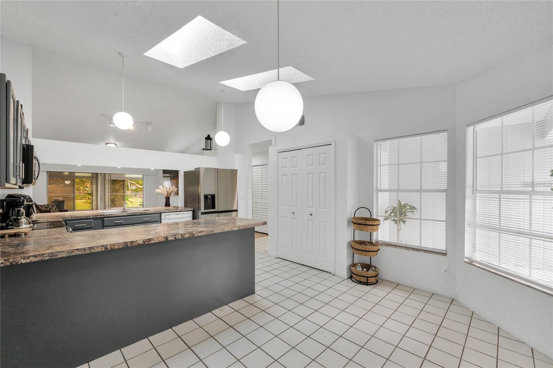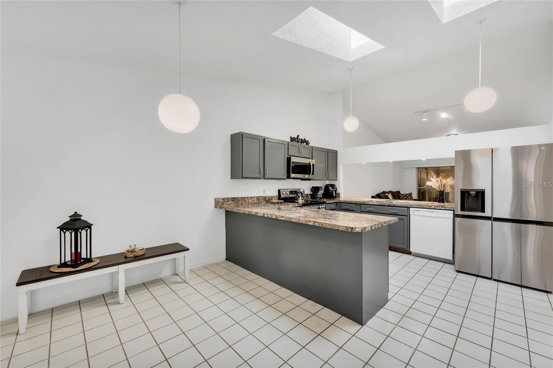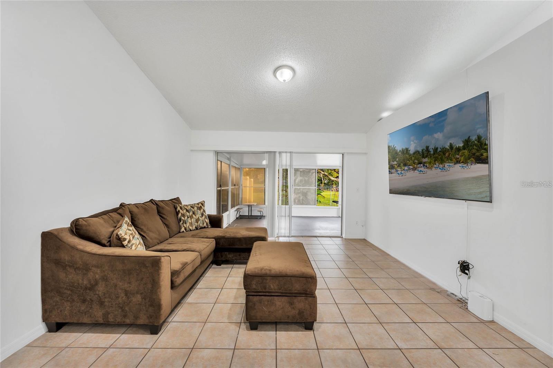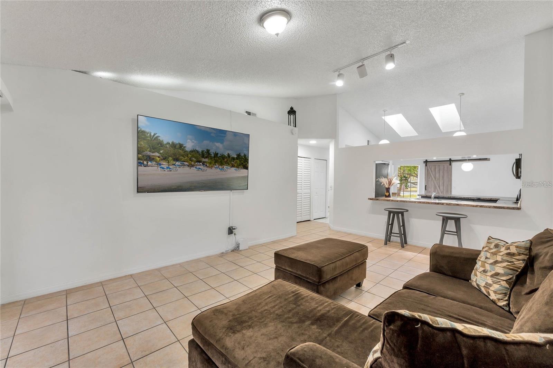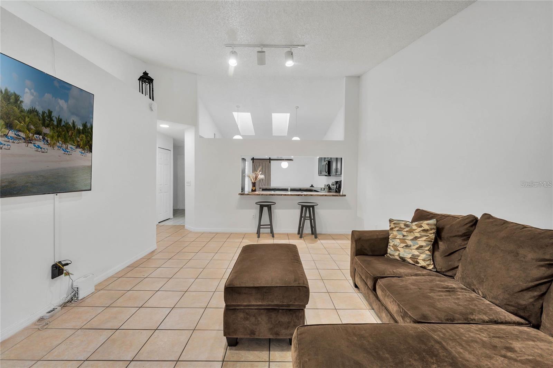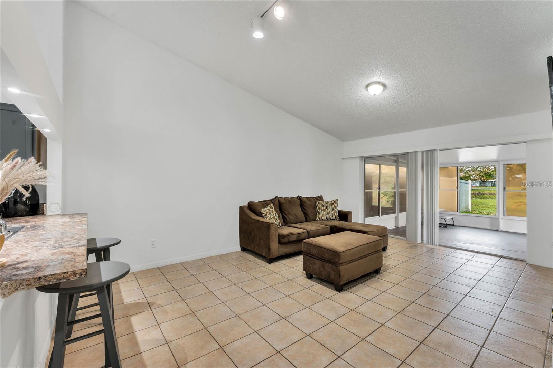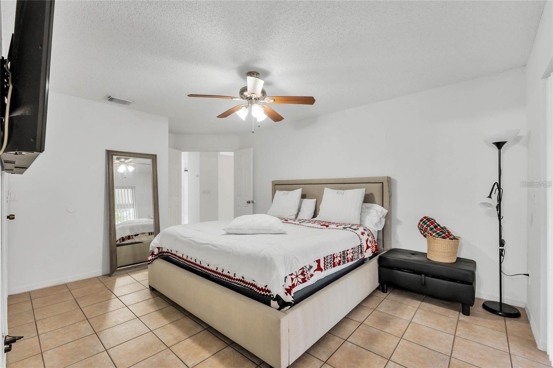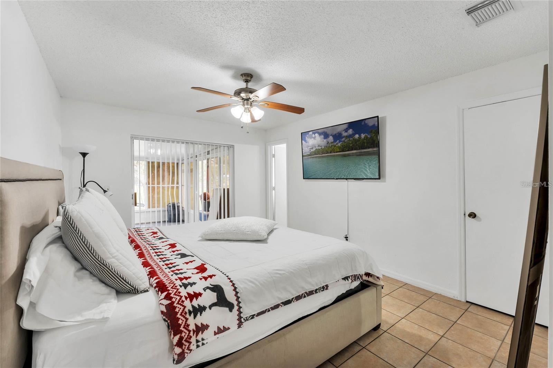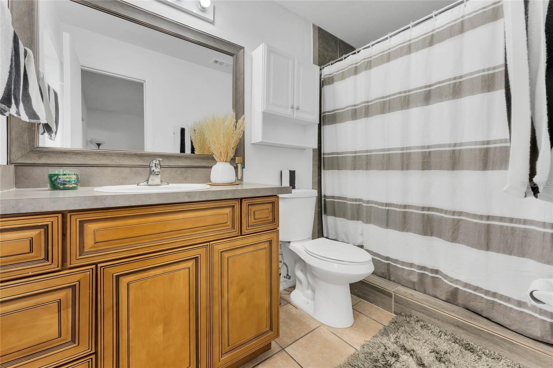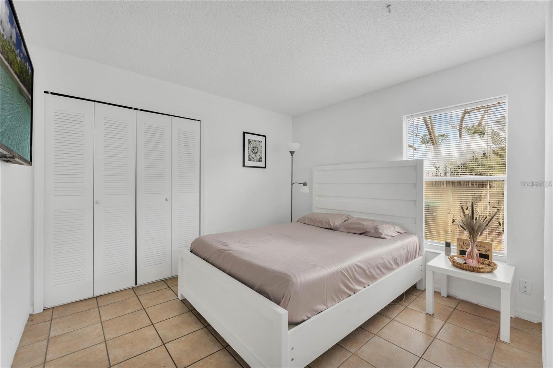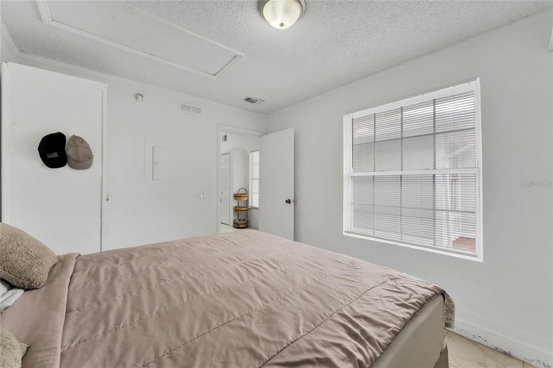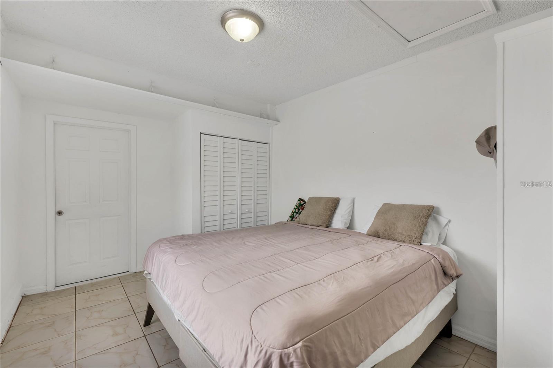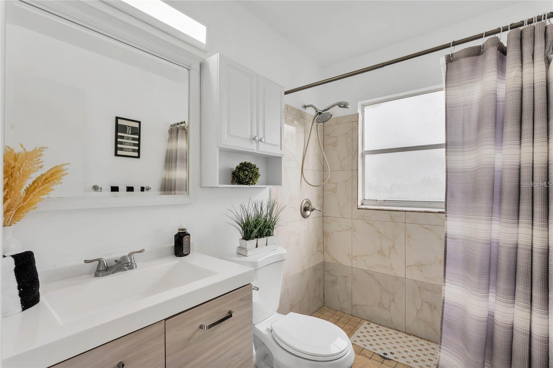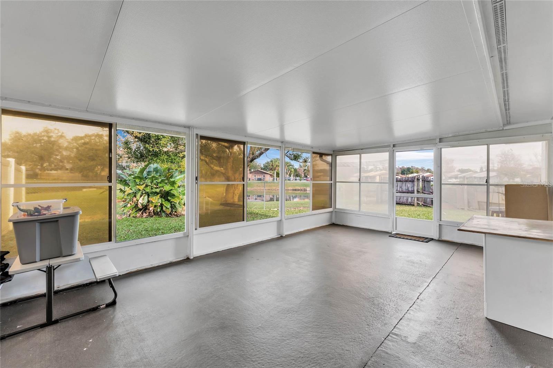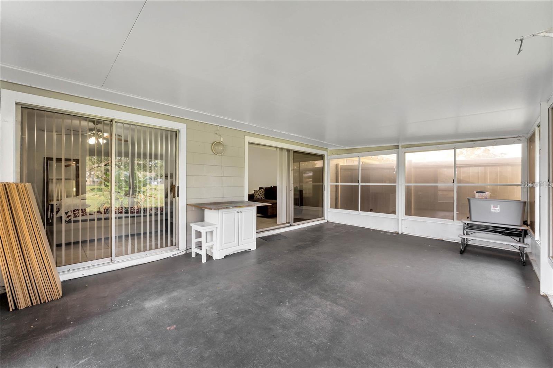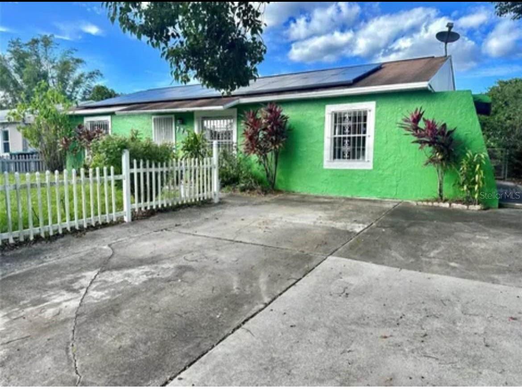7933 Merrimac Cove Drive, ORLANDO, FL 32822
Property Photos
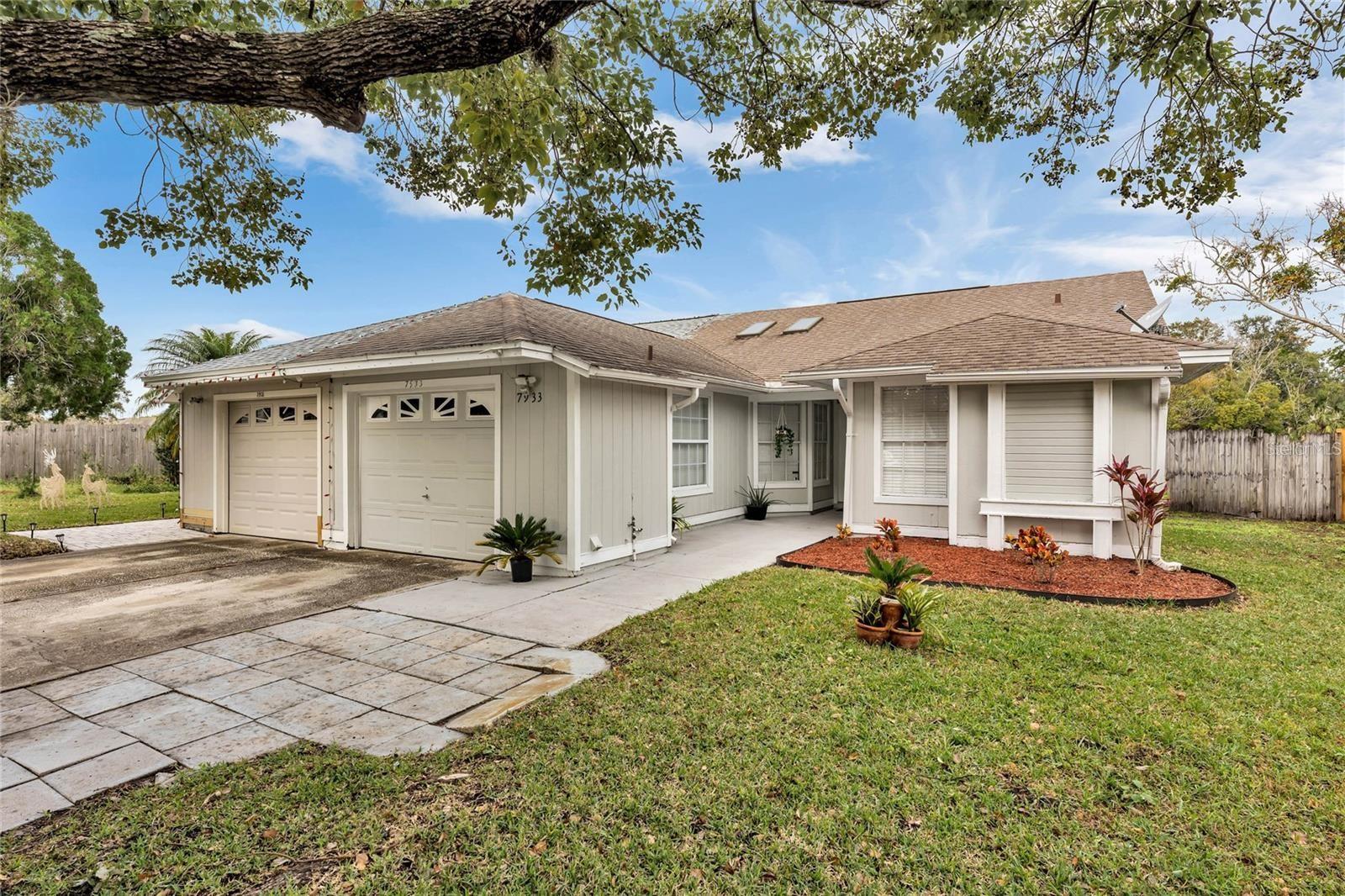
Would you like to sell your home before you purchase this one?
Priced at Only: $334,900
For more Information Call:
Address: 7933 Merrimac Cove Drive, ORLANDO, FL 32822
Property Location and Similar Properties
- MLS#: S5120040 ( Residential )
- Street Address: 7933 Merrimac Cove Drive
- Viewed: 12
- Price: $334,900
- Price sqft: $213
- Waterfront: No
- Year Built: 1989
- Bldg sqft: 1572
- Bedrooms: 3
- Total Baths: 2
- Full Baths: 2
- Garage / Parking Spaces: 1
- Days On Market: 82
- Additional Information
- Geolocation: 28.5057 / -81.2811
- County: ORANGE
- City: ORLANDO
- Zipcode: 32822
- Subdivision: Village At Curry Ford Woods
- Elementary School: Pinar Elem
- Middle School: Liberty
- High School: Colonial
- Provided by: NAIM REAL ESTATE LLC
- Contact: Samir Naim
- 818-268-9917

- DMCA Notice
-
DescriptionThis ready to move in home is located in the heart of East Orlando. This 3/2 offers and additional room that could be use as a guest room or office. Move into this worry free home with new roof 2020, new plumbing 2020, new AC 2022, new stainless steel appliances, screened back porch, no back neighbors, and lake view. This home is very close to major highways 408 and 417, shoppings, supermarkets, hospitals and restaurants. Bathrooms has been remodeled and kitchen offers a separate space to have a breakfast table.
Payment Calculator
- Principal & Interest -
- Property Tax $
- Home Insurance $
- HOA Fees $
- Monthly -
For a Fast & FREE Mortgage Pre-Approval Apply Now
Apply Now
 Apply Now
Apply NowFeatures
Building and Construction
- Covered Spaces: 0.00
- Exterior Features: Sidewalk
- Flooring: Ceramic Tile
- Living Area: 1280.00
- Roof: Shingle
School Information
- High School: Colonial High
- Middle School: Liberty Middle
- School Elementary: Pinar Elem
Garage and Parking
- Garage Spaces: 1.00
- Open Parking Spaces: 0.00
Eco-Communities
- Water Source: Public
Utilities
- Carport Spaces: 0.00
- Cooling: Central Air
- Heating: Central
- Pets Allowed: Cats OK, Dogs OK
- Sewer: Public Sewer
- Utilities: Electricity Connected, Sewer Connected, Water Connected
Finance and Tax Information
- Home Owners Association Fee: 50.00
- Insurance Expense: 0.00
- Net Operating Income: 0.00
- Other Expense: 0.00
- Tax Year: 2024
Other Features
- Appliances: Dishwasher, Microwave, Refrigerator
- Association Name: Leland Management/Troy Jones
- Association Phone: 407-982-1540
- Country: US
- Interior Features: Eat-in Kitchen, Living Room/Dining Room Combo
- Legal Description: THE VILLAGE AT CURRY FORD WOODS UNIT 2 21/77 LOT 27B
- Levels: One
- Area Major: 32822 - Orlando/Ventura
- Occupant Type: Owner
- Parcel Number: 11-23-30-8903-00-275
- Views: 12
- Zoning Code: R-2
Similar Properties
Nearby Subdivisions
Autumn Green Village
Autumn Run
Azalea Park
Azalea Park Sec 25
Azalea Park Sec 28
Azalea Park Sec 32
Azalea Park Sec 33
Bacchus Gardens
Bacchus Gardens Sec 01
Conway Manor Rep
Countryside
East Orlando
East Orlando Sec 06
Eastwood Terrace
Goldenrodpershing
Landing Bay
Lingo Lane
Lingo Valley
Mariposa
Meadow Cove
Not In Subdivision
Pershing Villas
Pine Ridge
Quail Trail Estates
Royal Manor Estates
South Pine Run
Stonebridge Ph 02
Stonebridge Ph 03
Sun Vista Woods
Twin Pines
Ventura Club
Ventura Cove
Village At Curry Ford Woods
Woodstone Sub
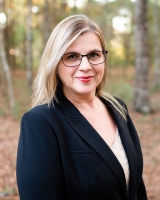
- Lumi Bianconi
- Tropic Shores Realty
- Mobile: 352.263.5572
- Mobile: 352.263.5572
- lumibianconirealtor@gmail.com



