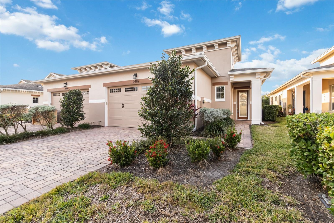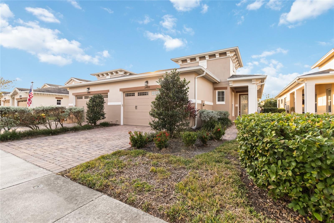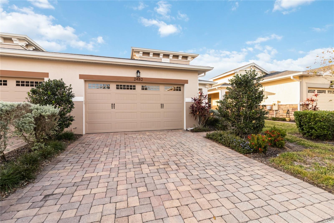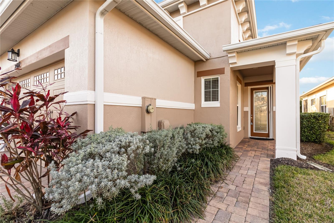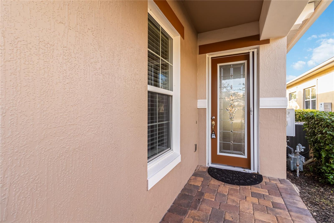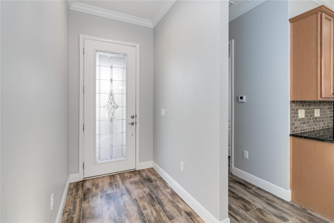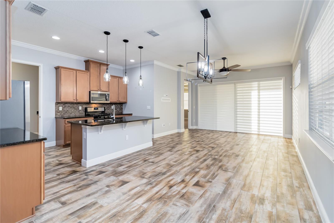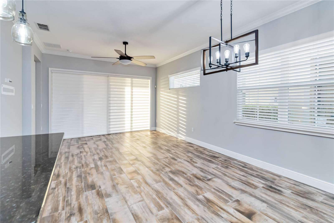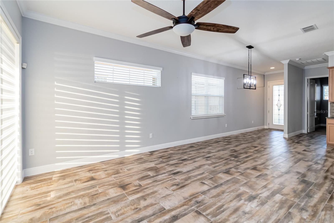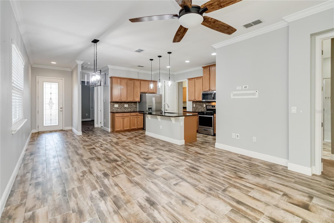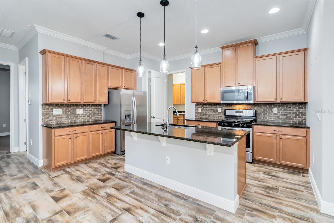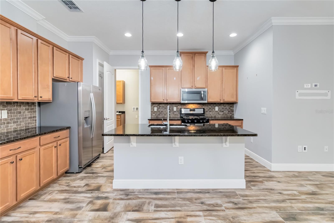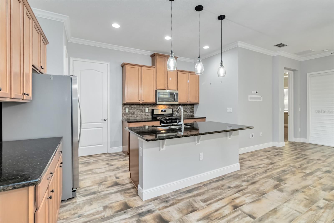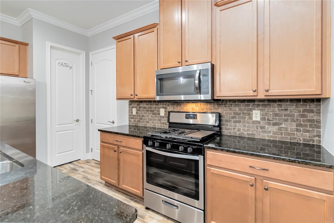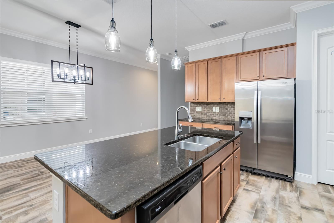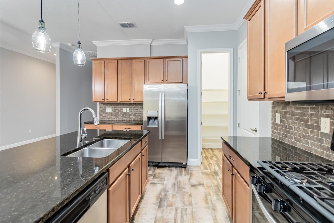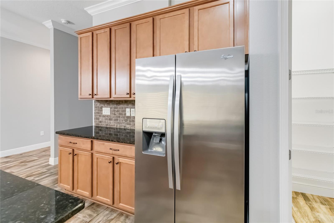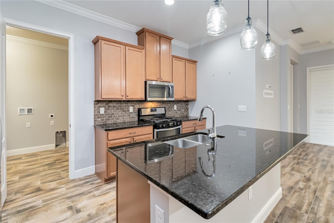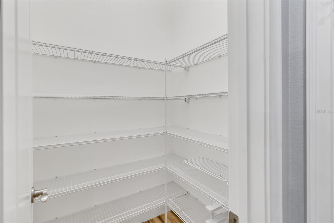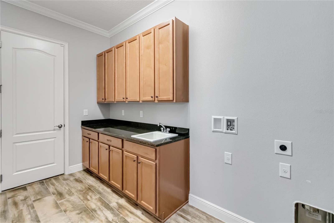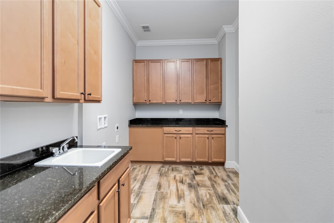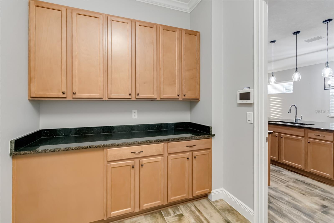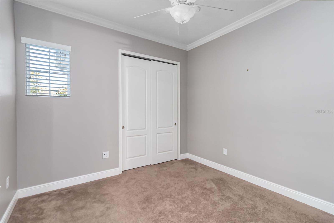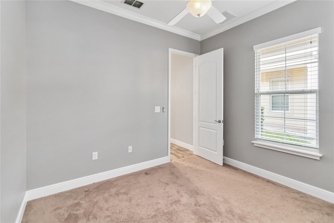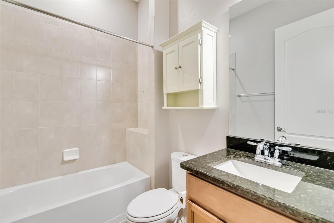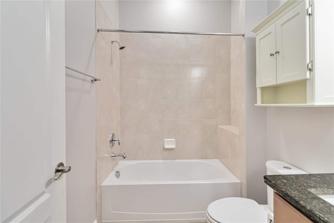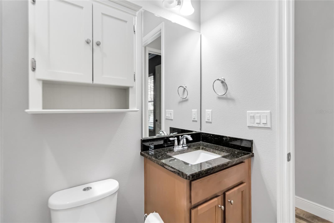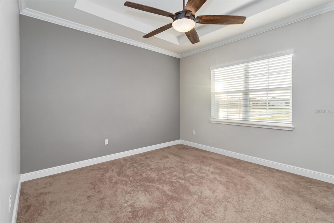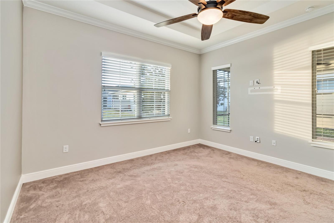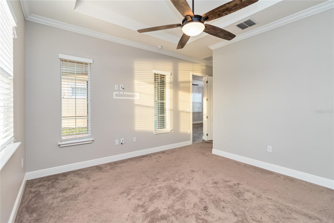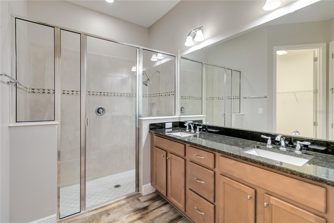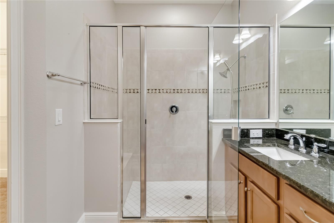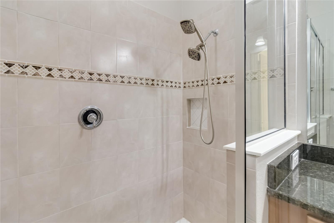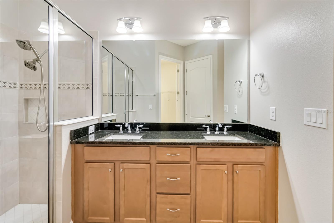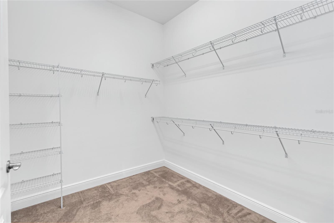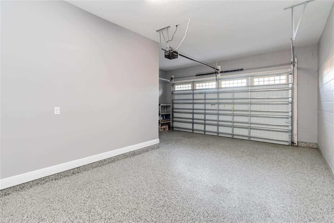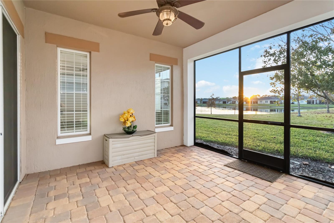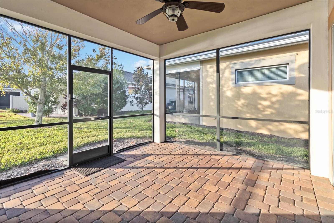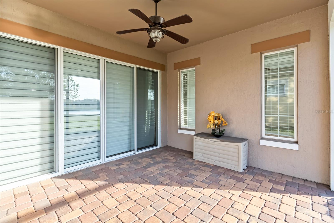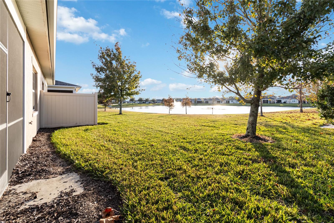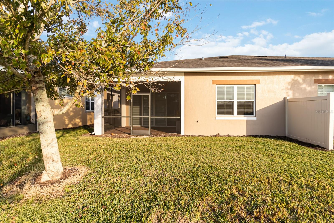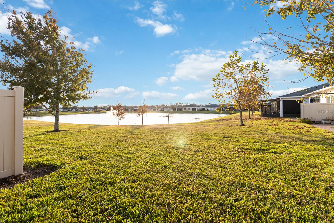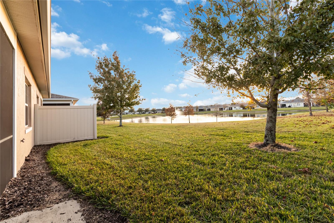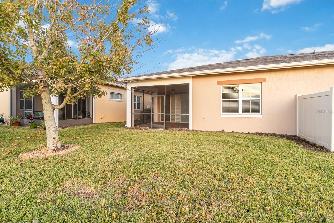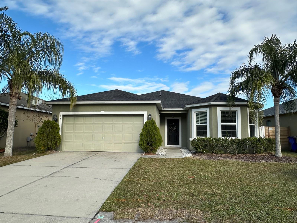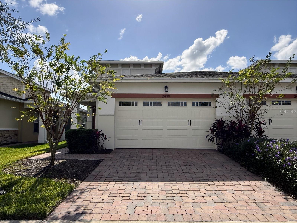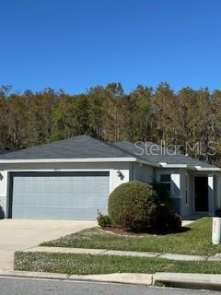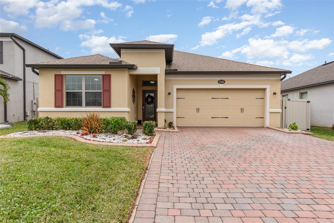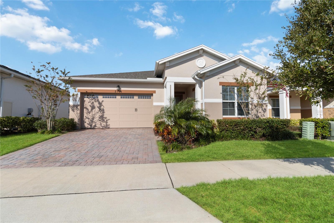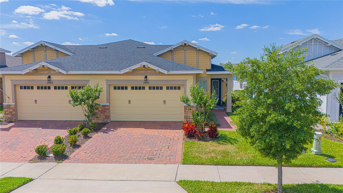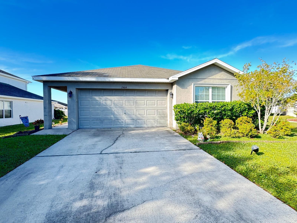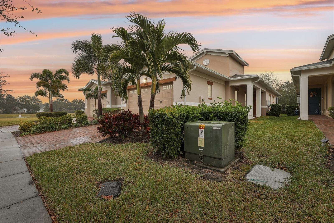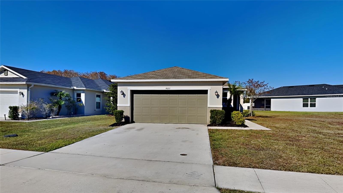2482 Yellow Brick Road, SAINT CLOUD, FL 34772
Property Photos
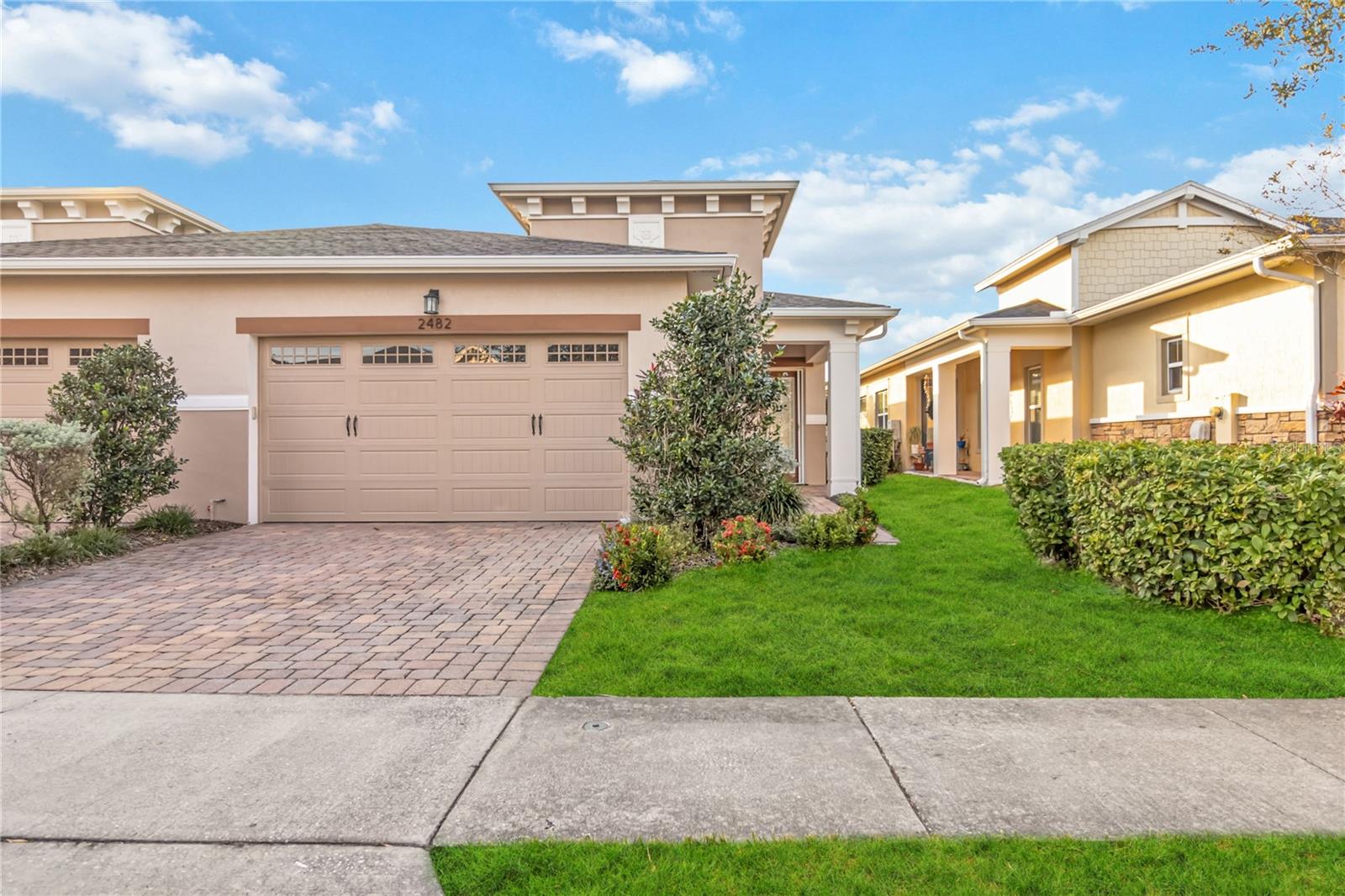
Would you like to sell your home before you purchase this one?
Priced at Only: $309,900
For more Information Call:
Address: 2482 Yellow Brick Road, SAINT CLOUD, FL 34772
Property Location and Similar Properties
- MLS#: S5116882 ( Residential )
- Street Address: 2482 Yellow Brick Road
- Viewed:
- Price: $309,900
- Price sqft: $156
- Waterfront: No
- Year Built: 2017
- Bldg sqft: 1983
- Bedrooms: 2
- Total Baths: 2
- Full Baths: 2
- Garage / Parking Spaces: 2
- Days On Market: 139
- Additional Information
- Geolocation: 28.2288 / -81.2446
- County: OSCEOLA
- City: SAINT CLOUD
- Zipcode: 34772
- Subdivision: Northwest Lakeside Groves Ph 1
- Elementary School: Hickory Tree Elem
- Middle School: Harmony
- High School: Harmony
- Provided by: WEICHERT REALTORS HALLMARK PRO
- Contact: Sherry Feck
- 407-891-1220

- DMCA Notice
-
DescriptionWelcome home to this Absolutely Beautiful Amelia floor plan located in the well sought after Gated 55+ Active Del Webb Twin Lakes community. With a water view. Walk into the breathtaking property featuring stunning custom glass insert in the front door, wood plank tile flooring and custom crown molding throughout. Upgraded kitchen Cabinets with custom molding, subway tile backsplash, Island features custom subway tiles, walk in pantry, custom granite edged countertops, pendant lights, and chandelier. The living room features custom blinds. Sliding glass doors lead to screened in Lanai with custom ceiling fan & light to enjoy your morning coffee and view of the water. Master bedroom with blinds, trey ceiling, and ceiling fan. The master bedroom bathroom features custom glass doors, diamond shaped flooring in the shower, and custom tiling. Double vanity quartz edged countertops, brush Nickel hardware. Large, carpeted walk in closet. Laundry room tailored with upgraded upper cabinets as well as lower cabinets for great storage, tile flooring, and beautiful granite countertops. Guest bedroom ceiling fan with light and faux wood blinds. Amenities include a Resort style pool, Lap Pool and 3rd pool on the carriage house side, 20,000 square foot Gorgeous Clubhouse, State of the art Fitness Center, Flex room, Tennis Courts, Putting Green, Walking Trails, Pickle Ball Court, Fishing, and Pontoon Boats and Jon boat to use on Live Oak Lake! The community has many active and socializing activities. View today!
Payment Calculator
- Principal & Interest -
- Property Tax $
- Home Insurance $
- HOA Fees $
- Monthly -
For a Fast & FREE Mortgage Pre-Approval Apply Now
Apply Now
 Apply Now
Apply NowFeatures
Building and Construction
- Builder Model: Amelia
- Covered Spaces: 0.00
- Exterior Features: Irrigation System, Lighting, Rain Gutters, Sidewalk, Sliding Doors
- Flooring: Carpet, Tile
- Living Area: 1346.00
- Roof: Shingle
Land Information
- Lot Features: Landscaped, Sidewalk, Paved
School Information
- High School: Harmony High
- Middle School: Harmony Middle
- School Elementary: Hickory Tree Elem
Garage and Parking
- Garage Spaces: 2.00
- Open Parking Spaces: 0.00
- Parking Features: Garage Door Opener
Eco-Communities
- Water Source: Public
Utilities
- Carport Spaces: 0.00
- Cooling: Central Air
- Heating: Electric, Heat Pump
- Pets Allowed: Yes
- Sewer: Public Sewer
- Utilities: Cable Connected, Electricity Connected, Natural Gas Connected, Public, Sprinkler Recycled, Street Lights, Underground Utilities, Water Connected
Amenities
- Association Amenities: Basketball Court, Clubhouse, Fence Restrictions, Fitness Center, Gated, Maintenance, Pickleball Court(s), Pool, Spa/Hot Tub, Tennis Court(s)
Finance and Tax Information
- Home Owners Association Fee Includes: Common Area Taxes, Pool, Maintenance Structure, Maintenance Grounds, Maintenance, Management
- Home Owners Association Fee: 467.00
- Insurance Expense: 0.00
- Net Operating Income: 0.00
- Other Expense: 0.00
- Tax Year: 2023
Other Features
- Appliances: Dishwasher, Disposal, Microwave, Range, Range Hood, Refrigerator, Tankless Water Heater
- Association Name: Kelly Wilson
- Association Phone: 407-556-3903
- Country: US
- Furnished: Unfurnished
- Interior Features: Ceiling Fans(s), Eat-in Kitchen, High Ceilings, Kitchen/Family Room Combo, Open Floorplan, Solid Wood Cabinets, Split Bedroom, Stone Counters, Thermostat, Tray Ceiling(s), Walk-In Closet(s)
- Legal Description: NORTHWEST LAKESIDE GROVES PH 1 PB 25 PGS 42-45 LOT 412
- Levels: One
- Area Major: 34772 - St Cloud (Narcoossee Road)
- Occupant Type: Vacant
- Parcel Number: 18-26-31-4383-0001-4120
- Style: Traditional
- View: Park/Greenbelt, Water
- Zoning Code: RESI
Similar Properties
Nearby Subdivisions
Bristol Cove At Deer Creek Ph
Canoe Creek Lakes
Canoe Creek Woods
Clarks Corner
Eden At Cross Prairie
Eden At Crossprairie
Esprit Ph 1
Gramercy Farms Ph 5
Gramercy Farms Ph 7
Hanover Lakes Ph 1
Hanover Lakes Ph 2
Hanover Lakes Ph 5
Havenfield At Cross Prairie
Hickory Hollow
Northwest Lakeside Groves Ph 1
Northwest Lakeside Groves Ph 2
Oakley Place
Old Hickory Ph 1 2
Quail Wood
S L I C
Seminole Land Inv Co
Stevens Plantation
Twin Lakes
Twin Lakes Ph 1
Twin Lakes Ph 2a2b
Twin Lakes Ph 2c
Twin Lakes Ph 8
Villagio
Whaleys Creek Ph 1
Whaleys Creek Ph 2
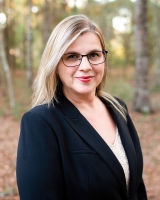
- Lumi Bianconi
- Tropic Shores Realty
- Mobile: 352.263.5572
- Mobile: 352.263.5572
- lumibianconirealtor@gmail.com



