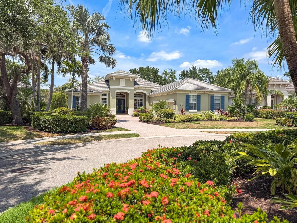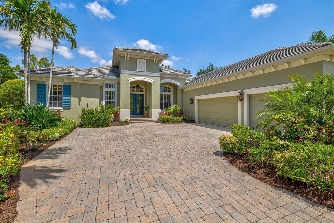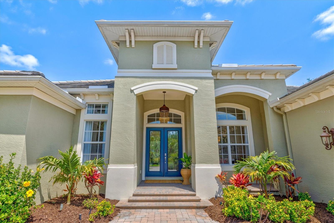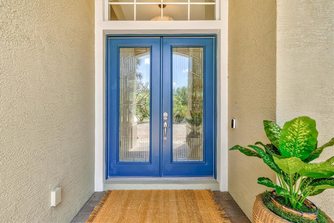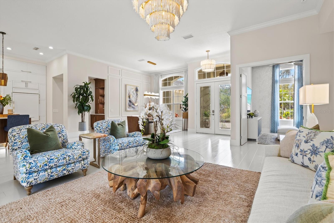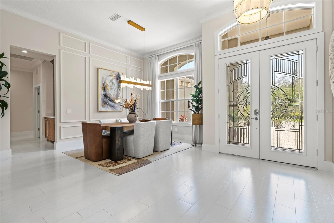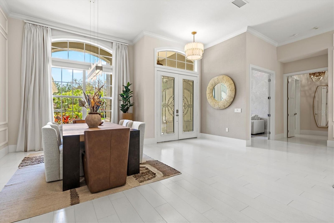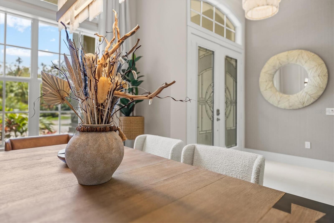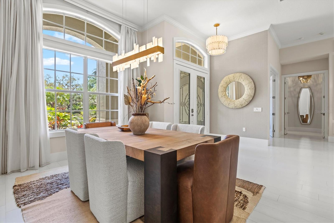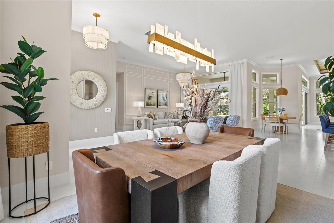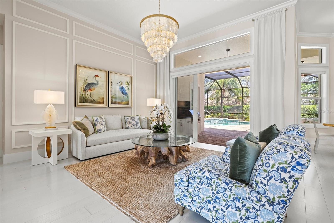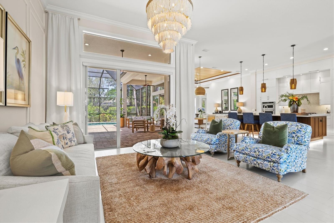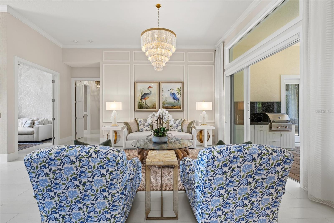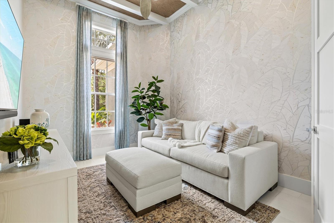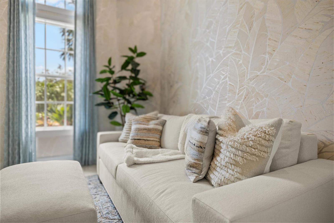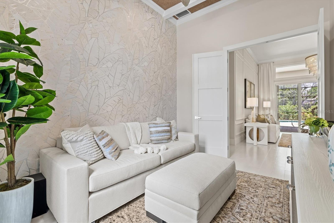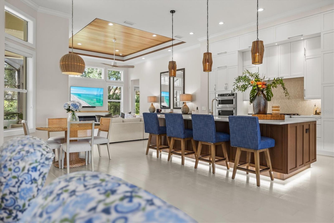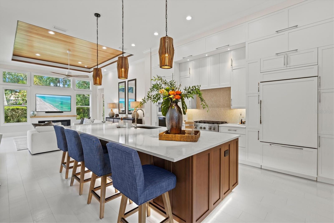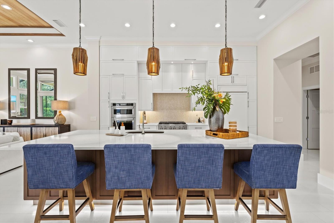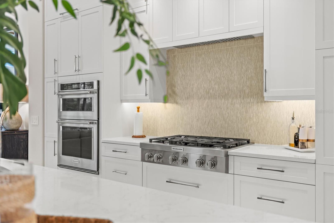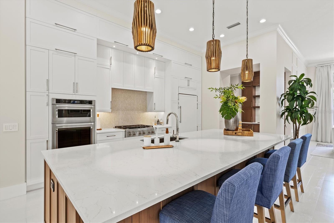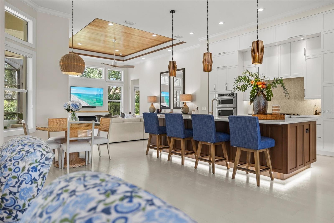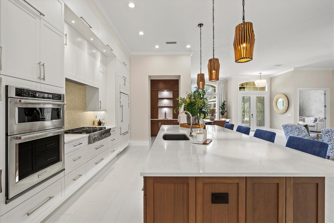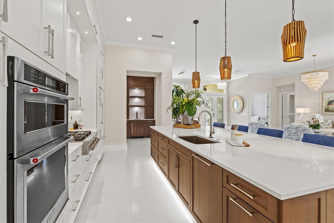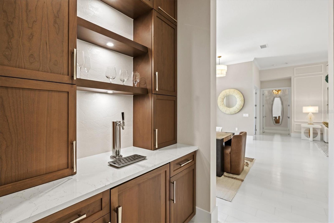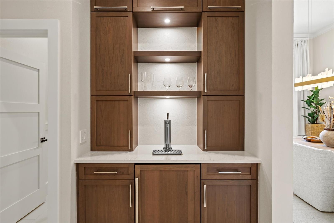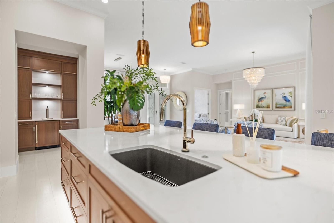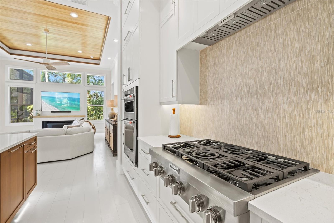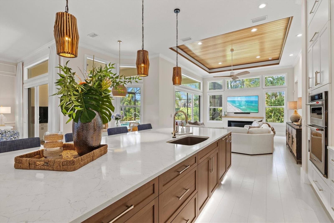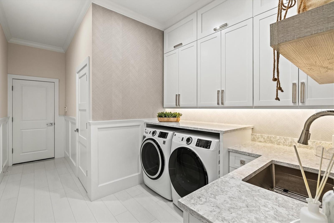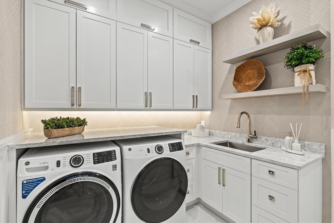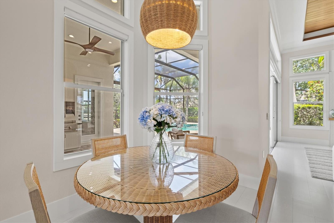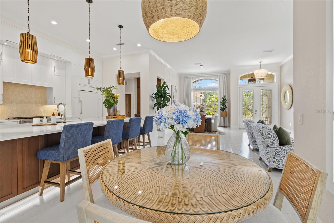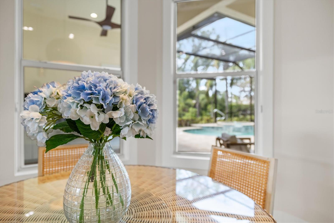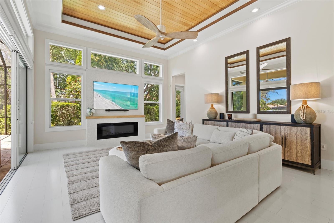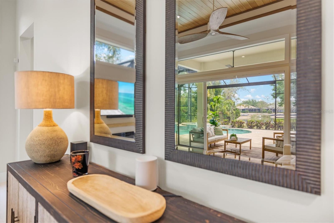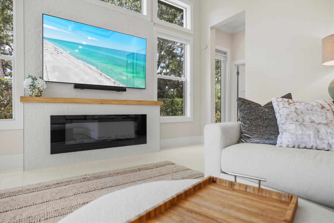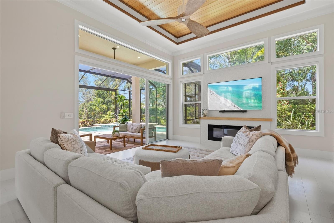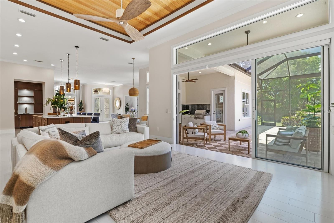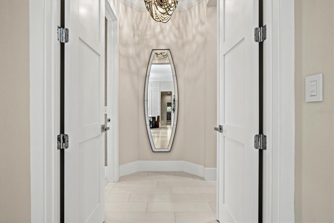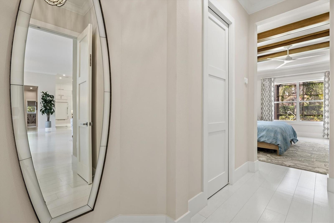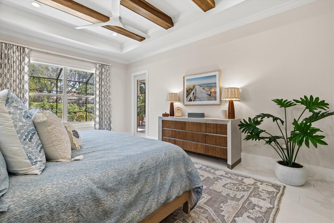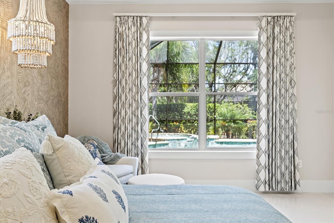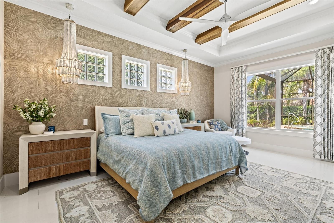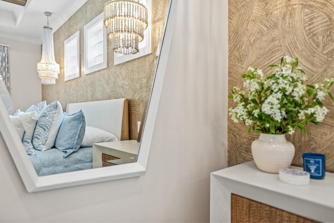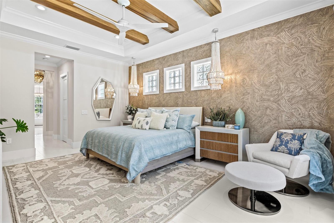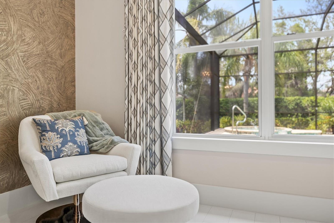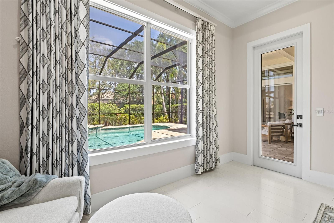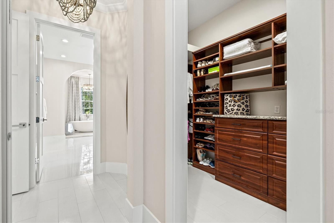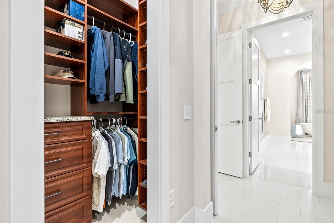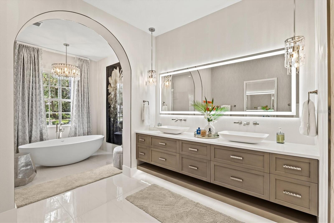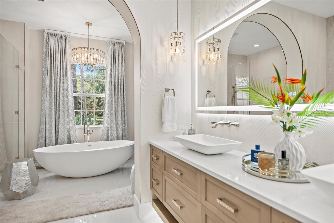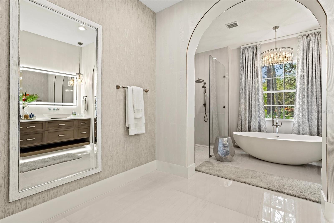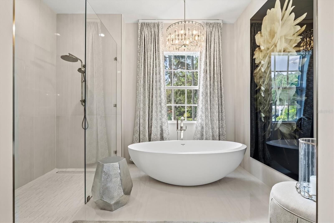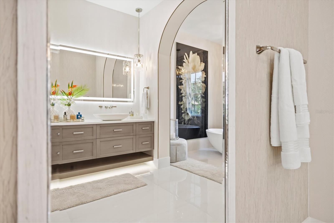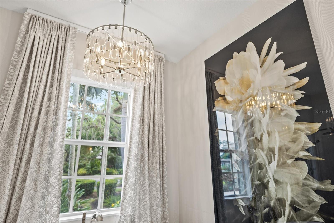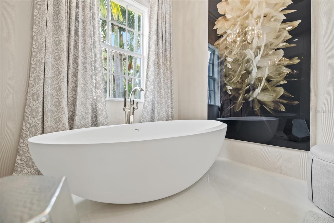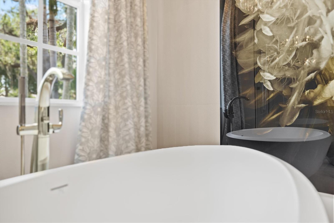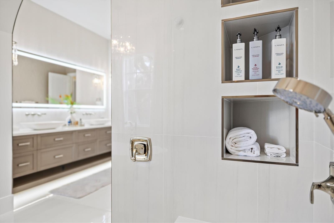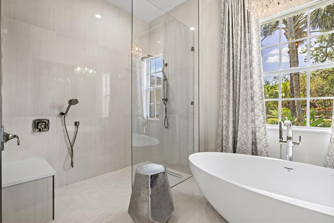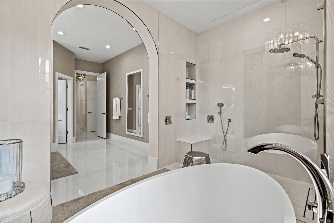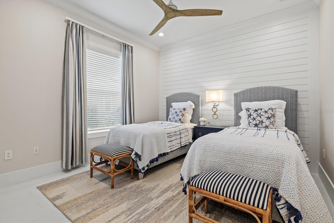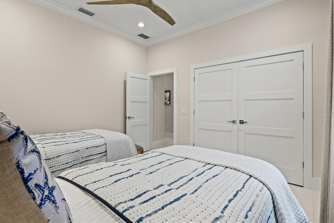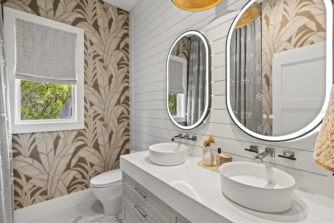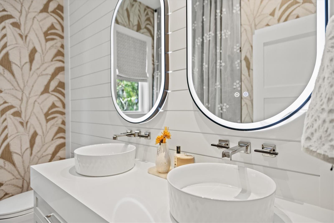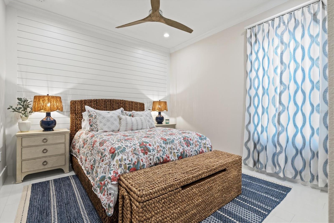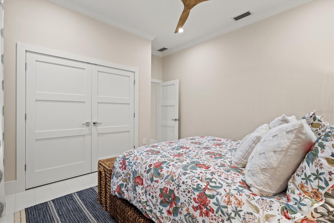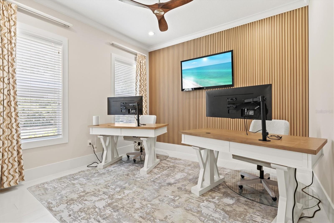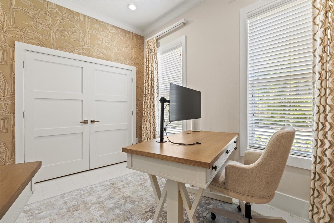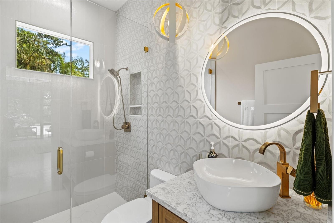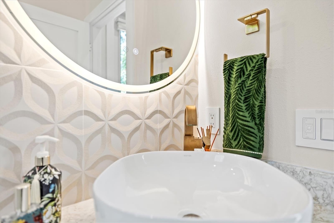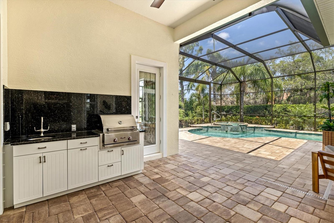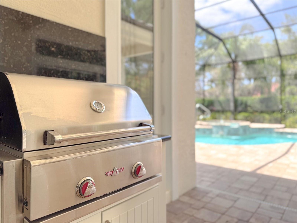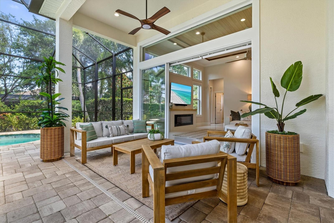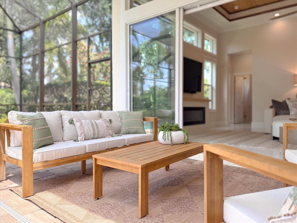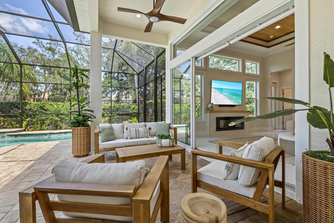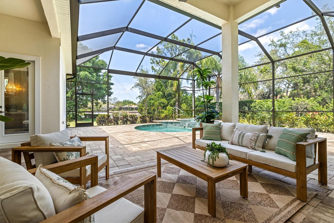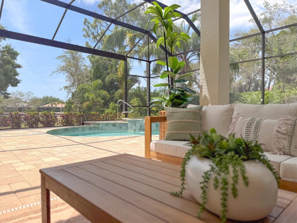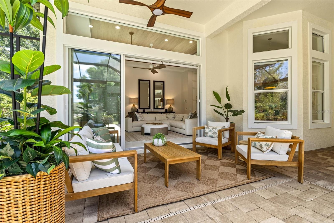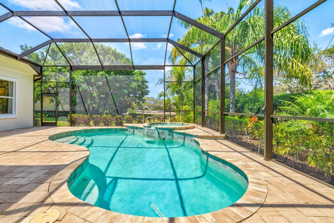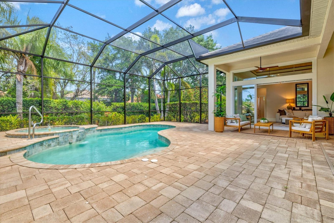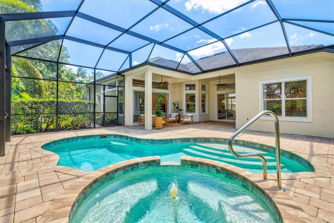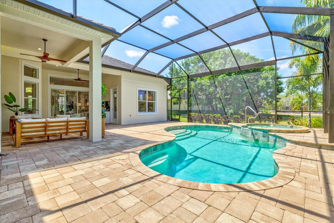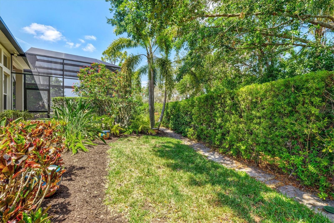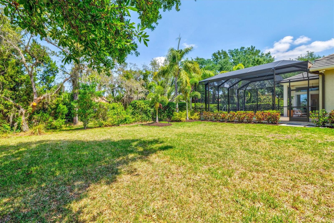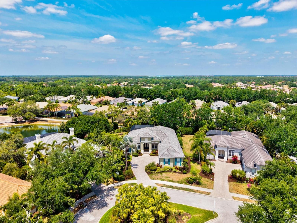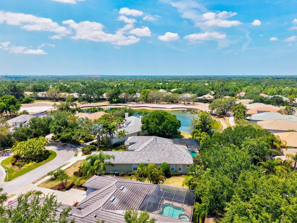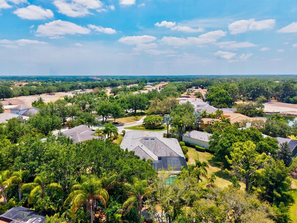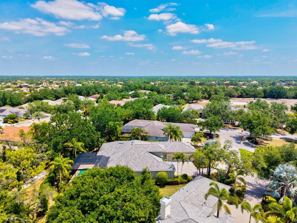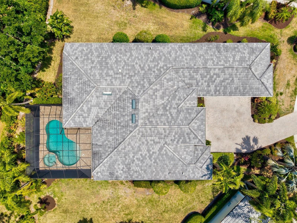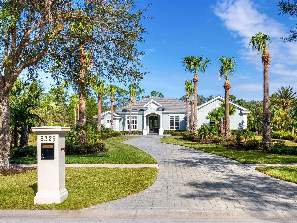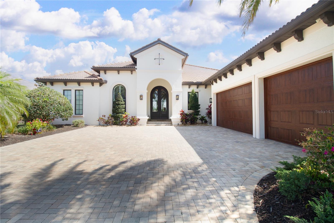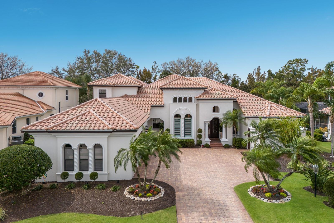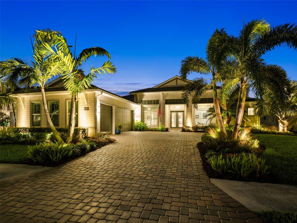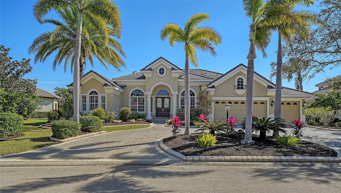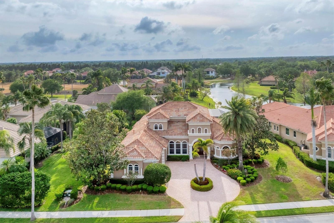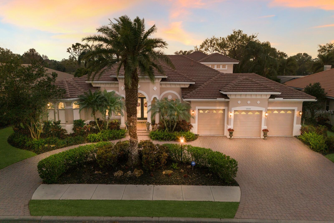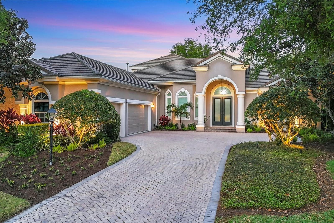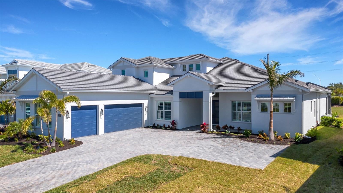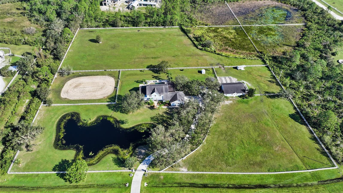12311 Newcastle Place, LAKEWOOD RANCH, FL 34202
Property Photos
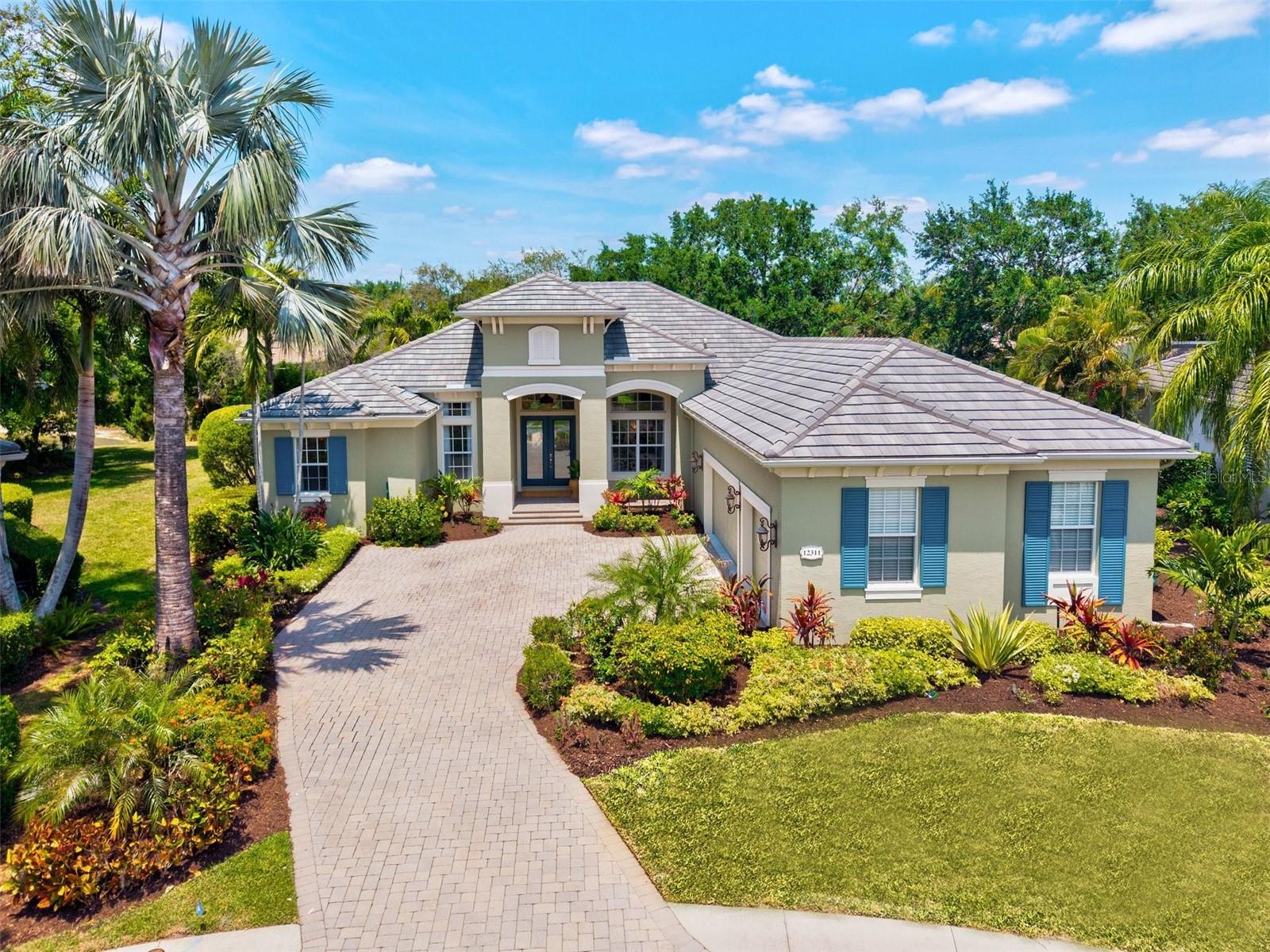
Would you like to sell your home before you purchase this one?
Priced at Only: $2,179,000
For more Information Call:
Address: 12311 Newcastle Place, LAKEWOOD RANCH, FL 34202
Property Location and Similar Properties
- MLS#: A4650217 ( Residential )
- Street Address: 12311 Newcastle Place
- Viewed:
- Price: $2,179,000
- Price sqft: $487
- Waterfront: No
- Year Built: 2011
- Bldg sqft: 4473
- Bedrooms: 4
- Total Baths: 3
- Full Baths: 3
- Garage / Parking Spaces: 3
- Days On Market: 5
- Additional Information
- Geolocation: 27.4127 / -82.418
- County: MANATEE
- City: LAKEWOOD RANCH
- Zipcode: 34202
- Subdivision: Lakewood Ranch Country Club Vi
- Provided by: PREFERRED SHORE LLC
- Contact: Victoria Dominguez
- 941-999-1179

- DMCA Notice
-
DescriptionNo need to stress about rising remodel costs or tariffs on foreign tilethis home has already done the heavy lifting (and drywall dust) for you! Completed in February 2025, this home is one of a kind! Welcome to 12311 Newcastle Place in the heart of Lakewood Ranch, where modern luxury meets meticulous craftsmanship. This isn't just a renovationits a full blown transformation. Taken down to the studs and reimagined with today's discerning homeowner in mind, this stunning residence showcases a top to bottom remodel that would make even the pickiest HGTV star swoon. Walls were removed to create an open, airy layout that flows effortlessly from room to room, flooded with natural light and elevated by designer finishes throughout. The gourmet kitchen is a showstopper, featuring custom cabinetry, high end appliances, gleaming quartz countertops, and a generous island perfect for entertaining. Wide plank flooring, sleek lighting, and elegant architectural touches add to the home's polished vibe. Is entertaining your thing? The bar is stocked and ready for you to put your favorite brew on tap! The primary suite feels like a boutique hotel retreat, complete with a spa inspired bathroom, amazing free standing soaking tub, with beautiful architectural elements throughout and spacious his and hers walk in closets. Every inch of this homefrom the guest baths to the living spaceshas been curated for comfort, style, and function. This luxurious residence is located in the Greystone section of Lakewood Ranch Golf and Country Club. Boasting a large, cul de sac lot, this move in ready masterpiece offers the perfect blend of luxury living and peace of mind. Why wait through construction chaos when you can have it allright now?
Payment Calculator
- Principal & Interest -
- Property Tax $
- Home Insurance $
- HOA Fees $
- Monthly -
For a Fast & FREE Mortgage Pre-Approval Apply Now
Apply Now
 Apply Now
Apply NowFeatures
Building and Construction
- Covered Spaces: 0.00
- Exterior Features: Hurricane Shutters, Lighting, Outdoor Grill, Sidewalk, Sliding Doors
- Flooring: Hardwood, Tile
- Living Area: 3199.00
- Roof: Tile
Land Information
- Lot Features: Cul-De-Sac
Garage and Parking
- Garage Spaces: 3.00
- Open Parking Spaces: 0.00
Eco-Communities
- Pool Features: Heated, In Ground, Lighting, Screen Enclosure
- Water Source: Public
Utilities
- Carport Spaces: 0.00
- Cooling: Central Air
- Heating: Central
- Pets Allowed: Yes
- Sewer: Public Sewer
- Utilities: Cable Connected, Electricity Connected, Natural Gas Connected, Sewer Connected, Water Connected
Amenities
- Association Amenities: Cable TV, Fitness Center, Gated, Golf Course, Maintenance, Pickleball Court(s), Pool, Tennis Court(s), Trail(s)
Finance and Tax Information
- Home Owners Association Fee Includes: Cable TV, Common Area Taxes, Escrow Reserves Fund, Internet, Maintenance Grounds, Recreational Facilities
- Home Owners Association Fee: 874.00
- Insurance Expense: 0.00
- Net Operating Income: 0.00
- Other Expense: 0.00
- Tax Year: 2024
Other Features
- Appliances: Built-In Oven, Dishwasher, Disposal, Dryer, Microwave, Range, Refrigerator, Tankless Water Heater, Washer
- Association Name: Advanced Management Inc.
- Association Phone: (941) 359-1134
- Country: US
- Interior Features: Ceiling Fans(s), Crown Molding, Eat-in Kitchen, High Ceilings, Kitchen/Family Room Combo, Living Room/Dining Room Combo, Open Floorplan, Primary Bedroom Main Floor
- Legal Description: LOT 51 LAKEWOOD RANCH COUNTRY CLUB VILLAGE SUBPHASE EE UNIT 3D A/K/A GREYSTONE PI#5873.0235/9
- Levels: One
- Area Major: 34202 - Bradenton/Lakewood Ranch/Lakewood Rch
- Occupant Type: Owner
- Parcel Number: 587302359
- View: Golf Course, Water
- Zoning Code: PDMU
Similar Properties
Nearby Subdivisions
Calusa Country Club
Concession Ph I
Concession Ph Ii Blk A
Country Club East
Country Club East At Lakewd Rn
Country Club East At Lakewood
Del Webb
Del Webb At Lakewood Ranch
Del Webb Ph Ia
Del Webb Ph Ib Subphases D F
Del Webb Ph Ii
Del Webb Ph Ii Subphases 2a 2b
Del Webb Ph Iii Subph 3a 3b 3
Del Webb Ph V Sph D
Del Webb Ph V Subph 5a 5b 5c
Edgewater Village Sp A Un 5
Edgewater Village Subphase A
Edgewater Village Subphase B
Greenbrook Village
Greenbrook Village Sp Gg Un2
Greenbrook Village Subphase Bb
Greenbrook Village Subphase Cc
Greenbrook Village Subphase Gg
Greenbrook Village Subphase K
Greenbrook Village Subphase Kk
Greenbrook Village Subphase Ll
Greenbrook Village Subphase P
Greenbrook Village Subphase Y
Greenbrook Village Subphase Z
Isles At Lakewood Ranch
Isles At Lakewood Ranch Ph Ia
Isles At Lakewood Ranch Ph Ii
Lake Club Ph I
Lake Club Ph Ii
Lake Club Ph Iv Subph A Aka Ge
Lake Club Ph Iv Subph C1 Aka G
Lake Club Ph Iv Subphase A Aka
Lakewood Ranch
Lakewood Ranch Cc Sp C Un 5
Lakewood Ranch Cc Sp Hwestonpb
Lakewood Ranch Ccv Sp Ff
Lakewood Ranch Ccv Sp Ii
Lakewood Ranch Country Club
Lakewood Ranch Country Club Vi
Preserve At Panther Ridge Ph I
River Club
River Club North Lts 113147
River Club South Subphase Iv
River Club South Subphase Vb1
River Club South Subphase Vb3
Riverwalk Ridge
Riverwalk Village Cypress Bank
Riverwalk Village Subphase F
Summerfield Village
Summerfield Village Cypress Ba
Summerfield Village Ph D
Summerfield Village Subphase A
Summerfield Village Subphase B
Summerfield Village Subphase C
Summerfield Village Subphase D
Willowbrook Ph 1
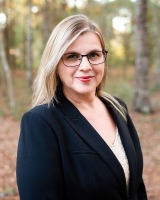
- Lumi Bianconi
- Tropic Shores Realty
- Mobile: 352.263.5572
- Mobile: 352.263.5572
- lumibianconirealtor@gmail.com



