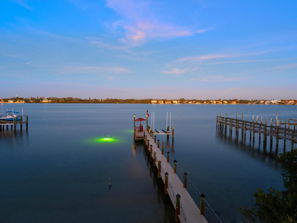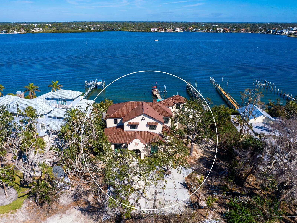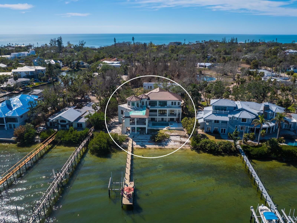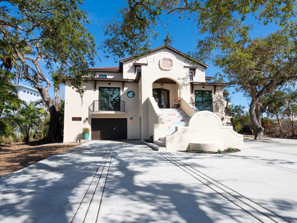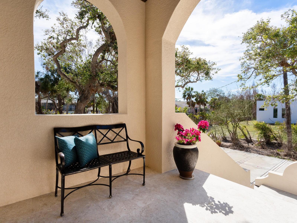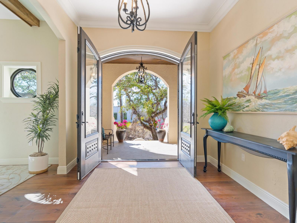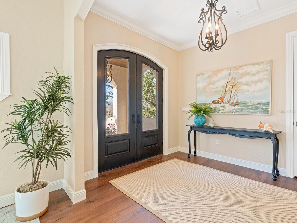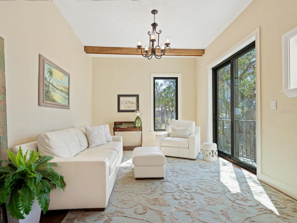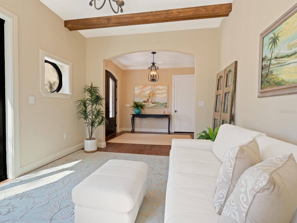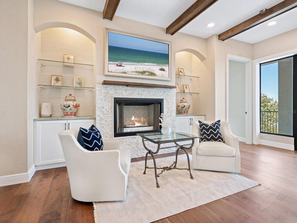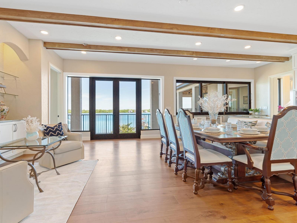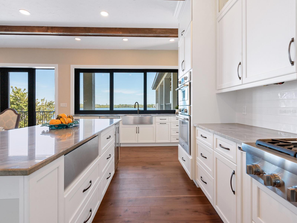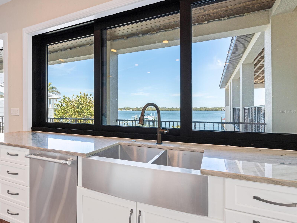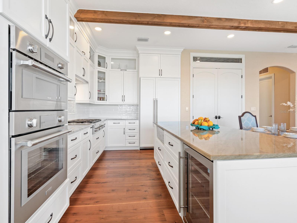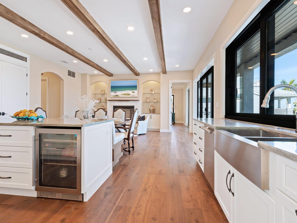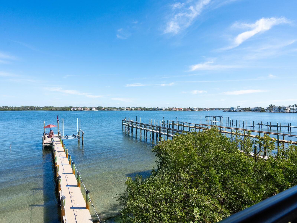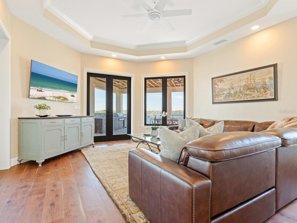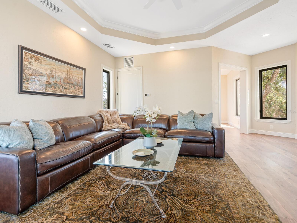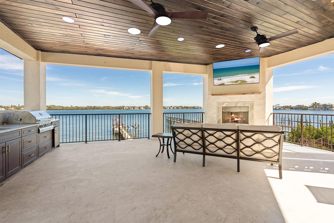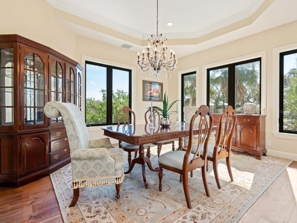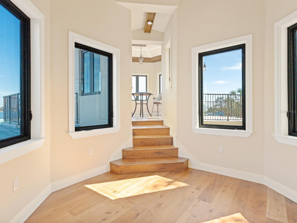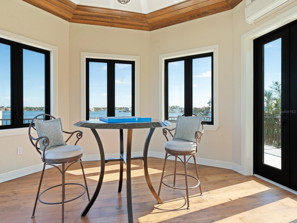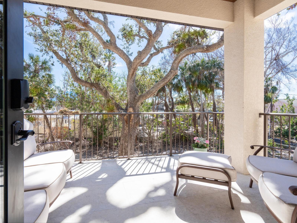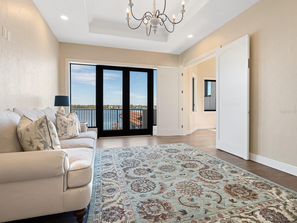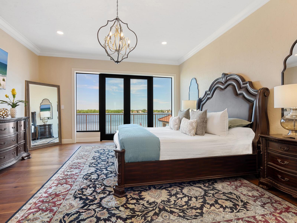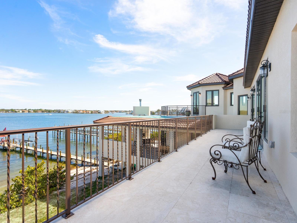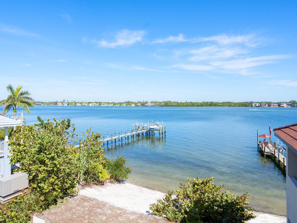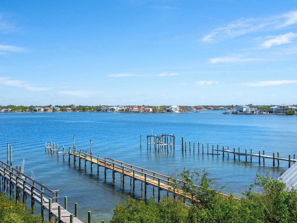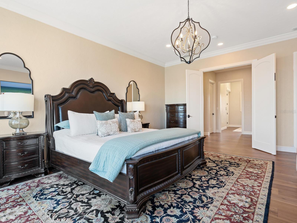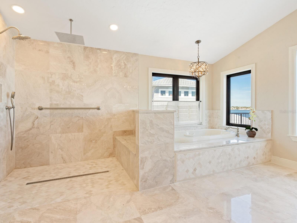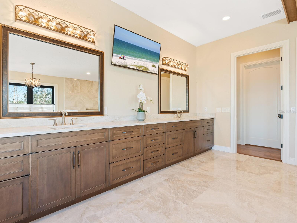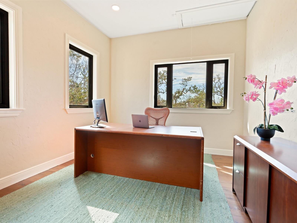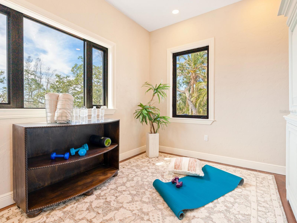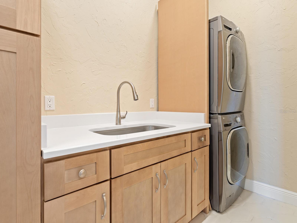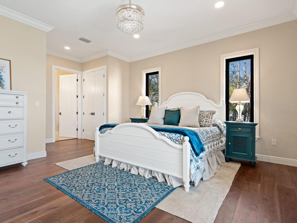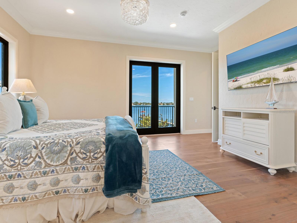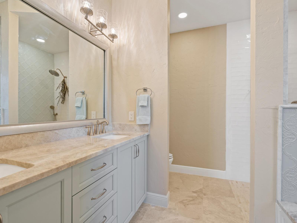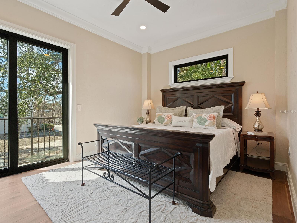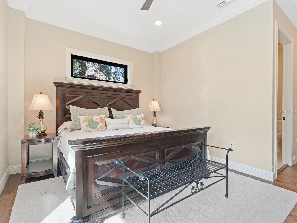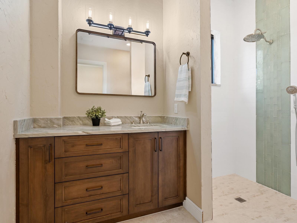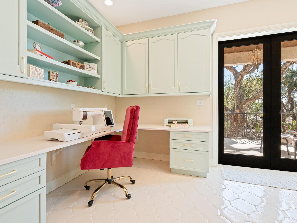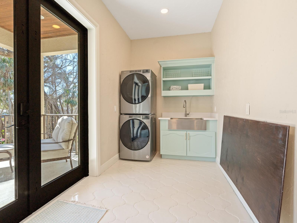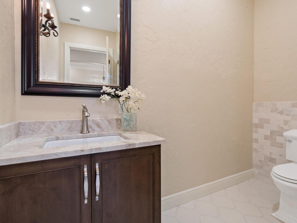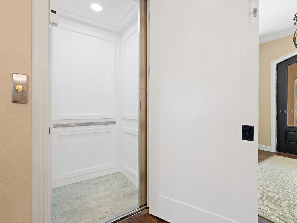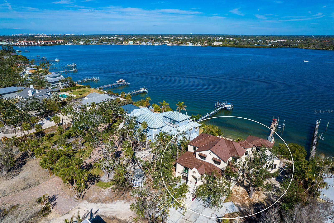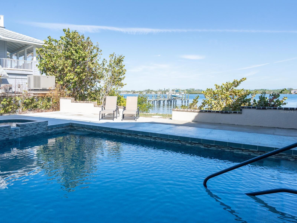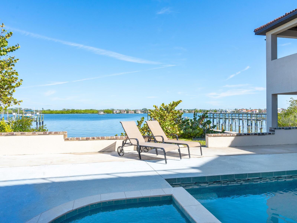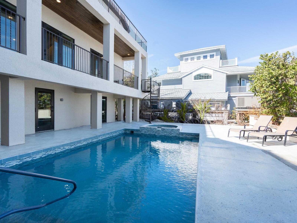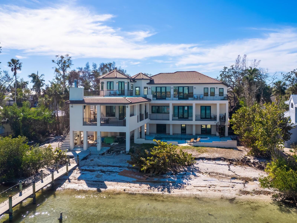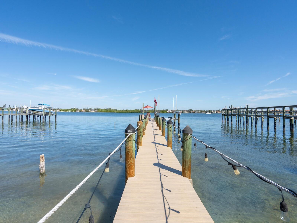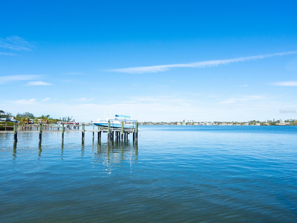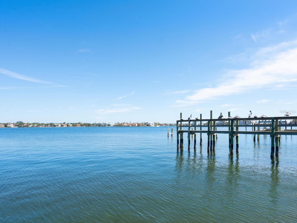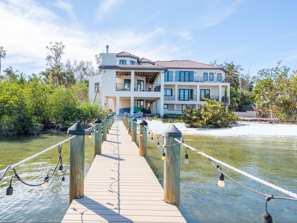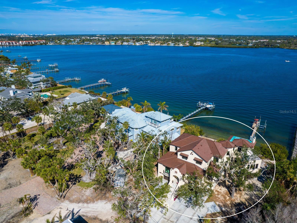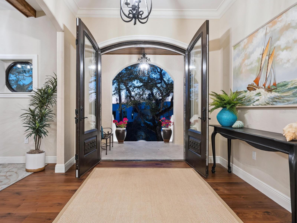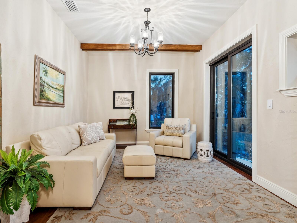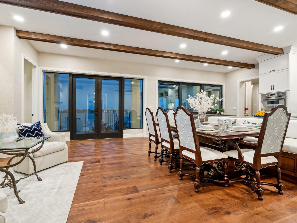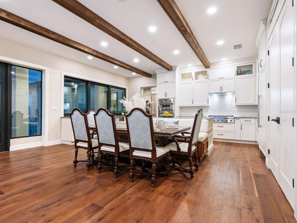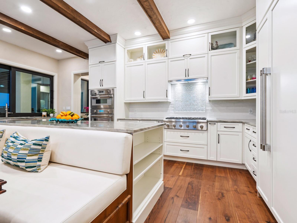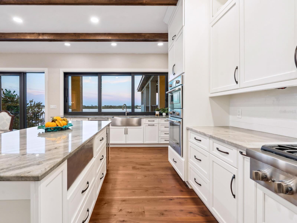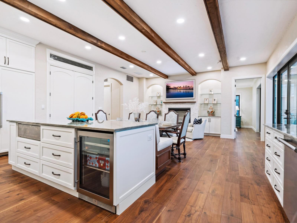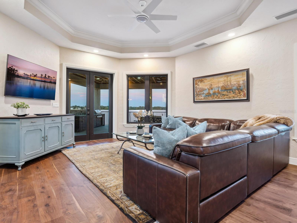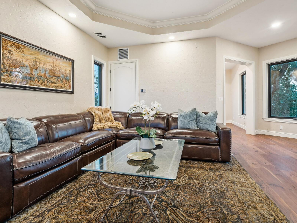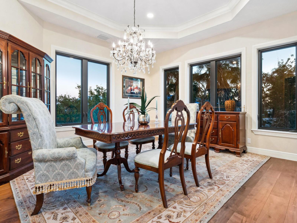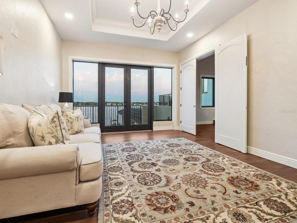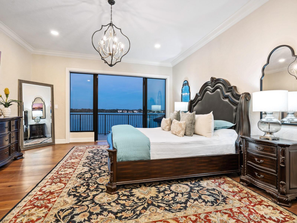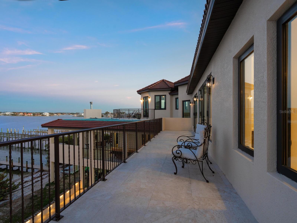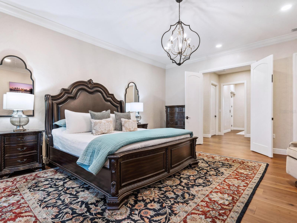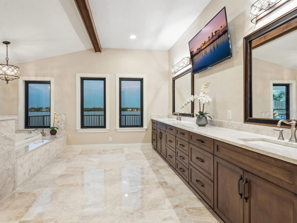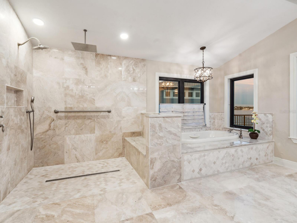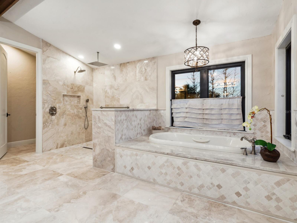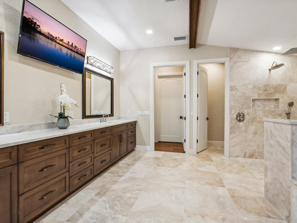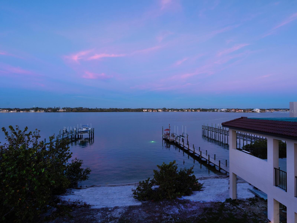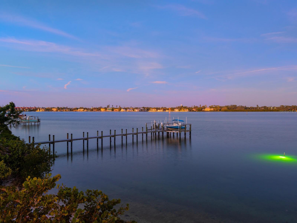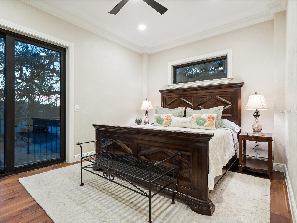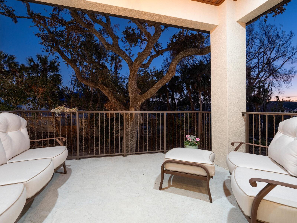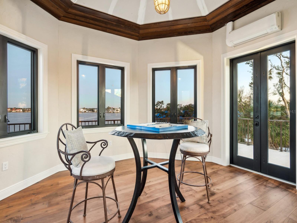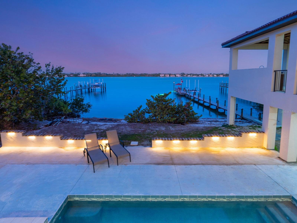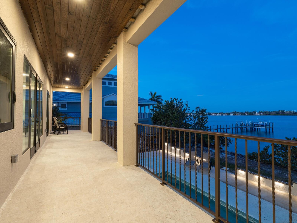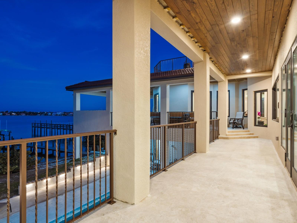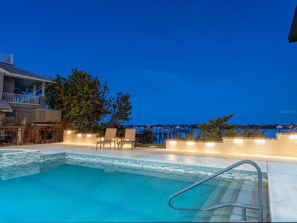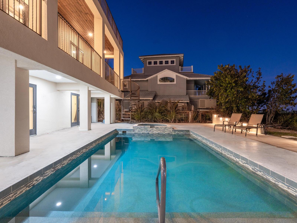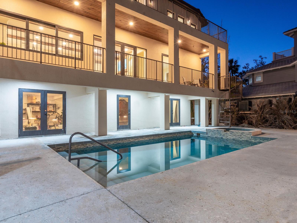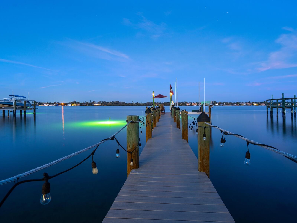7327 Midnight Pass Road, SARASOTA, FL 34242
Property Photos

Would you like to sell your home before you purchase this one?
Priced at Only: $6,995,000
For more Information Call:
Address: 7327 Midnight Pass Road, SARASOTA, FL 34242
Property Location and Similar Properties
- MLS#: A4650114 ( Residential )
- Street Address: 7327 Midnight Pass Road
- Viewed:
- Price: $6,995,000
- Price sqft: $544
- Waterfront: Yes
- Wateraccess: Yes
- Waterfront Type: Bay/Harbor,Intracoastal Waterway
- Year Built: 2023
- Bldg sqft: 12851
- Bedrooms: 4
- Total Baths: 5
- Full Baths: 3
- 1/2 Baths: 2
- Garage / Parking Spaces: 4
- Days On Market: 2
- Additional Information
- Geolocation: 27.244 / -82.5267
- County: SARASOTA
- City: SARASOTA
- Zipcode: 34242
- Subdivision: No Subdivision
- Elementary School: Phillippi Shores
- Middle School: Brookside
- High School: Sarasota
- Provided by: PREMIER SOTHEBYS INTL REALTY
- Contact: Judie Berger
- 941-364-4000

- DMCA Notice
-
DescriptionExperience the pinnacle of waterfront luxury with this custom designed bayfront residence, perfectly positioned on over 1/2 acre, with 126' of direct Sarasota Bay frontage. Nestled in a private enclave, the home is tucked away from the main road, reached by a long driveway that sets the stage for your arrival. Offering nearly 5,800 square feet of meticulously crafted living space, this concrete construction home embodies strength, elegance, and timeless coastal sophistication. Perched on Sarasota Bay and the Intracoastal Waterway, the open balconies capture breathtaking, unobstructed water views, creating an ever changing backdrop of shimmering waters and stunning sunsets. Thoughtfully designed for both comfort and grandeur, the residence features three spacious en suite bedrooms, three full baths, an office/4th bedroom, and two half baths. Rich American walnut flooring and crown molding add a touch of classic refinement throughout. The stunning great room seamlessly blends comfort and sophistication, anchored by a striking fireplace and seating that invites relaxation. At its heart, the fabulous island kitchen offers natural gas cooking, a full walk in pantry, and mesmerizing bay views that transform every culinary creation and gathering into an unforgettable experience. This level also features a living room, two guest suites, and a craft/laundry room. The dining and family rooms lead to a fabulous lanai featuring a fireplace, outdoor grill & wood ceilings. The primary suite is a true retreat, offering the exclusivity of a private floor, including a luxurious bayfront living room and expansive balcony, a spacious bedroom and spa inspired bathroom, a yoga/exercise room, an office, and a conveniently located laundry room all designed for both relaxation and productivity with sweeping bay views as the perfect backdrop. Step outside and descend a winding staircase to your private waterfront oasis. Relax by the pool, surrounded by tropical landscaping and set against the spectacular backdrop of Sarasota Bay. For boating enthusiasts, the private dock offers a 13,000 pound lift with approximately six feet of water depth, providing effortless access to the Intracoastal Waterway and beyond. Launch your kayak or paddleboard directly from the sandy beach and immerse yourself in the serene beauty of the bay, where dolphin sightings are a frequent delight. Built for effortless living and entertaining, a three story elevator seamlessly connects all levels, including the lower level garage and additional storage area. Smart home technology ensures convenience and control at your fingertips, while thoughtful amenities, such as impact glass windows and doors, a tankless natural gas water heater, a dedicated electric water heater for the primary suite, and generator ready plumbing, provide peace of mind. The oversized three car garage is designed to accommodate up to four vehicles, catering to the needs of the modern enthusiast. With its extraordinary design, private setting, premier location, and luxury amenities, this bayfront residence invites you to experience the ultimate waterfront lifestyle on world renowned Siesta Key. Located minutes from the world renowned Siesta Beach, the charming boutiques, restaurants, and lively entertainment of Siesta Village, and the vibrant cultural and artistic hub of downtown Sarasota. Sarasota Memorial Hospital, nationally ranked Pine View School, and shopping destinations are nearby.
Payment Calculator
- Principal & Interest -
- Property Tax $
- Home Insurance $
- HOA Fees $
- Monthly -
For a Fast & FREE Mortgage Pre-Approval Apply Now
Apply Now
 Apply Now
Apply NowFeatures
Building and Construction
- Covered Spaces: 0.00
- Exterior Features: Balcony, Outdoor Grill, Outdoor Kitchen, Outdoor Shower, Sliding Doors, Storage
- Flooring: Tile, Travertine, Wood
- Living Area: 5781.00
- Other Structures: Shed(s)
- Roof: Concrete, Membrane, Tile
Land Information
- Lot Features: FloodZone, In County, Private
School Information
- High School: Sarasota High
- Middle School: Brookside Middle
- School Elementary: Phillippi Shores Elementary
Garage and Parking
- Garage Spaces: 4.00
- Open Parking Spaces: 0.00
- Parking Features: Driveway, Garage Door Opener, Ground Level, Open, Oversized
Eco-Communities
- Pool Features: Indoor, Salt Water, Screen Enclosure
- Water Source: Public
Utilities
- Carport Spaces: 0.00
- Cooling: Central Air, Zoned
- Heating: Central, Electric, Zoned
- Pets Allowed: Yes
- Sewer: Public Sewer
- Utilities: BB/HS Internet Available, Cable Connected, Electricity Connected, Sewer Connected, Water Connected
Finance and Tax Information
- Home Owners Association Fee: 0.00
- Insurance Expense: 0.00
- Net Operating Income: 0.00
- Other Expense: 0.00
- Tax Year: 2024
Other Features
- Appliances: Bar Fridge, Built-In Oven, Dishwasher, Disposal, Dryer, Electric Water Heater, Gas Water Heater, Microwave, Range, Refrigerator, Tankless Water Heater, Washer
- Country: US
- Interior Features: Built-in Features, Ceiling Fans(s), Crown Molding, Eat-in Kitchen, Elevator, High Ceilings, Kitchen/Family Room Combo, Open Floorplan, PrimaryBedroom Upstairs, Smart Home, Solid Wood Cabinets, Split Bedroom, Stone Counters, Thermostat, Walk-In Closet(s)
- Legal Description: COM NE COR US GOVT LOT 6 TH N-32 -15-W 20 FT FOR POB TH S-57-45-W 97 FT TH N-32-15-W 110 FT TH N- 57-45-E 30.69 FT TH N-67-41-32-W .24 FT TH N-55-14-42-E 169 FT M/L TH SLY ALG TIMBER BULKHEAD 118 FT M/L TO PT LYING N-57-45-E FROM POB TH S-57-45-W 94.4 FT
- Levels: Multi/Split
- Area Major: 34242 - Sarasota/Crescent Beach/Siesta Key
- Occupant Type: Owner
- Parcel Number: 0110110005
- Style: Elevated, Florida, Mediterranean
- View: Garden, Pool, Water
- Zoning Code: RE2
Nearby Subdivisions
0073 Siesta Rev Plat Of
Bay Island
Bay Island Park
Bay Island Shores
Bayou Louise 28
Beach Club At Siesta Key
Boyds
Cedars Of Siesta Key The
Cocoanut Bayou
Fidder Bayou
Gulfmead Estates
Harbor Towers Y R
Harmony
Harmony Sub
Heron Lagoon Lodges
Hidden Harbor
Horizons West
Lake Rittwood
Lot 5 Sara Sands
Mangroves Sub The
Midnight Harbor Sub
Midnight Pass Road
Mira Mar Beach
Mira Mar Sub
No Subdivision
No Subdivision Sarasota County
Npne
Ocean Beach
Ocean Beach Rep
Ocean Beach Sub
Ocean View
Paradise Island
Point Crisp Add
Point O Rocks Terrace Add
Point Of Rocks
Polynesian Gardens
Riegels Landing
Roberts Point
Roberts Point 2
Royal Palm Harbor
Sanderling Club
Sanderling Club Siesta Key
Sanderling Clubsiesta Properti
Sandy Hook
Sara Sands
Sarasota Beach
Secluded Harbour 02
Siesta Beach
Siesta Cove Sub
Siesta Hammock
Siesta Isles
Siesta Key
Siesta Manor Sec 3
Siesta Pines
Siesta Rev Of
Siesta Rev Plat Of
Siesta Rev Resub
Siestas Bayside
Siestas Bayside Bayside Club 0
Siestas Bayside Waterside East
Siestas Bayside Waterside Sout
Siestas Bayside Waterside West
Siestas Bayside Waterside Wood
Siestas Bayside Watersidewood
Stickney Point Sub
Tortoise Estates
Twin Oak Pond
Twitchell Ralph S Siesta Key P
Village Sands 1
Vista Hermosa
White Beach Fruit Co Prop

- Lumi Bianconi
- Tropic Shores Realty
- Mobile: 352.263.5572
- Mobile: 352.263.5572
- lumibianconirealtor@gmail.com



