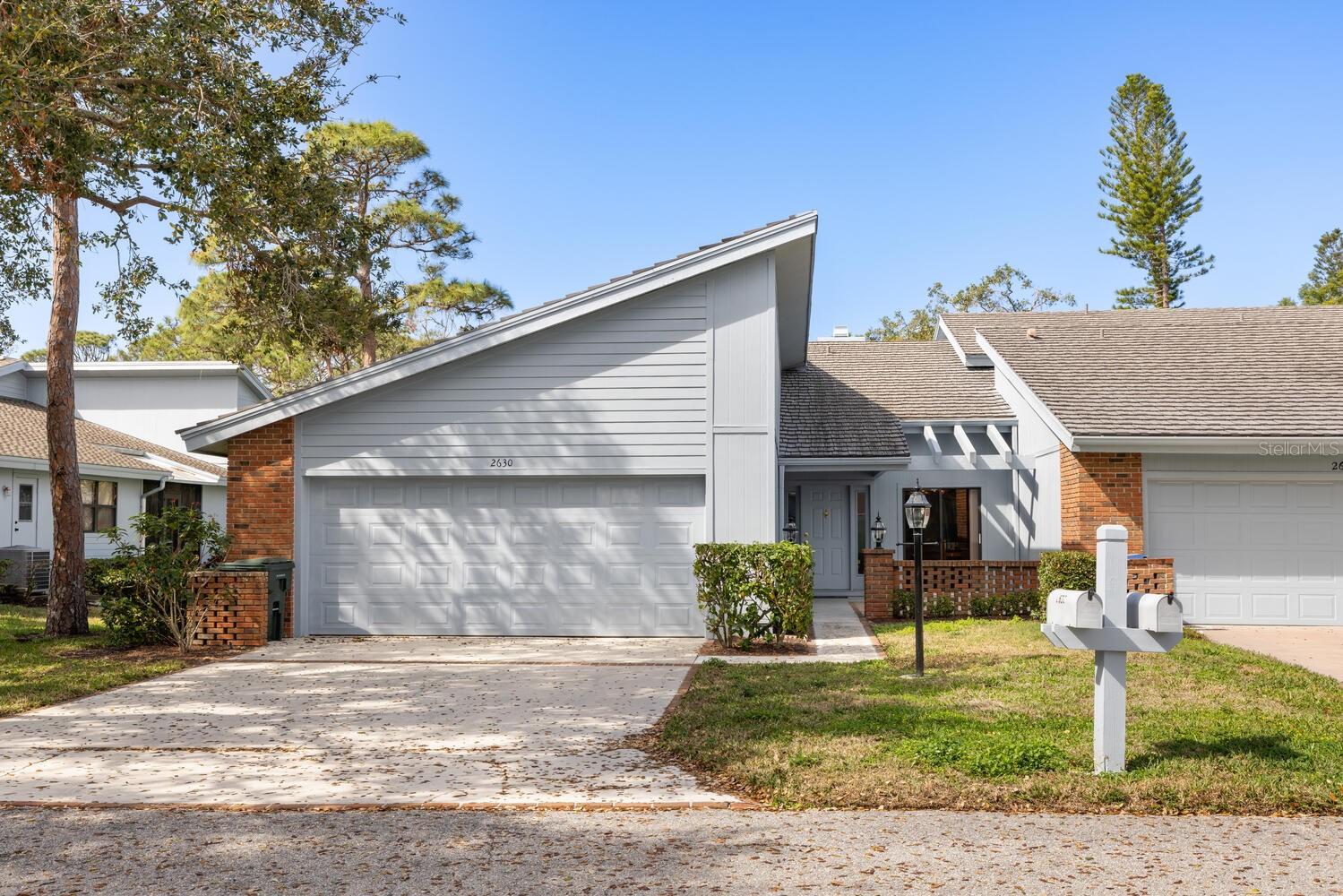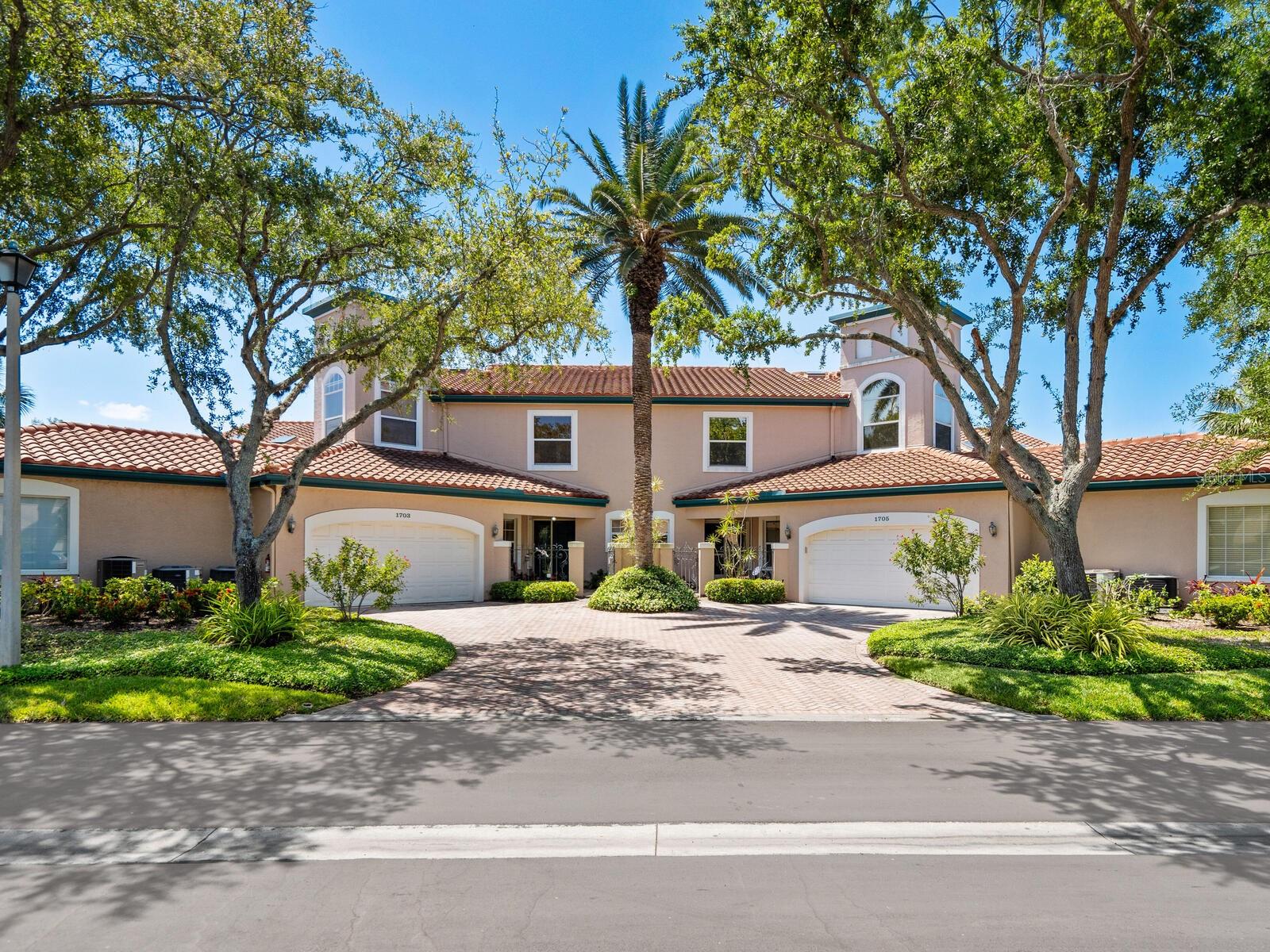2511 Lords Lane, SARASOTA, FL 34231
Property Photos

Would you like to sell your home before you purchase this one?
Priced at Only: $420,000
For more Information Call:
Address: 2511 Lords Lane, SARASOTA, FL 34231
Property Location and Similar Properties
- MLS#: A4649924 ( Residential )
- Street Address: 2511 Lords Lane
- Viewed:
- Price: $420,000
- Price sqft: $176
- Waterfront: No
- Year Built: 1984
- Bldg sqft: 2382
- Bedrooms: 3
- Total Baths: 2
- Full Baths: 2
- Garage / Parking Spaces: 2
- Days On Market: 3
- Additional Information
- Geolocation: 27.2849 / -82.5196
- County: SARASOTA
- City: SARASOTA
- Zipcode: 34231
- Subdivision: Lancaster
- Elementary School: Phillippi Shores
- Middle School: Brookside
- High School: Riverview
- Provided by: KATHLEEN GOFF LICENSE R.E. BROKER
- Contact: Kathleen Goff
- 941-350-3902

- DMCA Notice
-
DescriptionLocation, Location, Location! Some photos virtually staged as noted on photo set. Endless potential awaits on this spacious 12,455 sqft (.29 acre) lot, perfectly situated in the heart of Sarasota. Just a short walk to Riverview High School, this property offers the perfect canvas to revitalize or reimagine your dream home. This two story, 3 bedroom home features a warm and welcoming living room with soaring ceilings and a cozy fireplace. The kitchen overlooks the backyard, with an adjacent dining area that's ideal for family meals and entertaining. Step out onto the large lanaia perfect spot to relax and enjoy the serene surroundings. The first floor includes two bedrooms and a full bath, while upstairs youll find a spacious family room with views of the lush backyard and the primary suite with en suite bath and walk in closet. Nestled at the end of a quiet cul de sac and surrounded by mature trees, this home offers peace and privacy while being just minutes from Siesta Key, downtown Sarasota, and Midtown. A fantastic opportunity for families or investors alike!
Payment Calculator
- Principal & Interest -
- Property Tax $
- Home Insurance $
- HOA Fees $
- Monthly -
For a Fast & FREE Mortgage Pre-Approval Apply Now
Apply Now
 Apply Now
Apply NowFeatures
Building and Construction
- Covered Spaces: 0.00
- Exterior Features: Private Mailbox, Sliding Doors
- Flooring: Carpet, Ceramic Tile
- Living Area: 1692.00
- Roof: Shingle
Land Information
- Lot Features: Cul-De-Sac, In County, Oversized Lot, Paved
School Information
- High School: Riverview High
- Middle School: Brookside Middle
- School Elementary: Phillippi Shores Elementary
Garage and Parking
- Garage Spaces: 2.00
- Open Parking Spaces: 0.00
Eco-Communities
- Water Source: Public
Utilities
- Carport Spaces: 0.00
- Cooling: Central Air
- Heating: Electric
- Sewer: Public Sewer
- Utilities: Cable Available, Electricity Connected, Public
Finance and Tax Information
- Home Owners Association Fee: 0.00
- Insurance Expense: 0.00
- Net Operating Income: 0.00
- Other Expense: 0.00
- Tax Year: 2024
Other Features
- Appliances: Refrigerator
- Country: US
- Interior Features: Ceiling Fans(s), High Ceilings, PrimaryBedroom Upstairs, Thermostat, Walk-In Closet(s)
- Legal Description: LOT 1 LANCASTER 05-37-18-35-00/1
- Levels: Two
- Area Major: 34231 - Sarasota/Gulf Gate Branch
- Occupant Type: Vacant
- Parcel Number: 0075150018
- Possession: Close Of Escrow
- Zoning Code: RSF2
Similar Properties
Nearby Subdivisions
1206 Aqualane Estates 3rd
All States Park
Aqualane Estates
Aqualane Estates 1st
Aqualane Estates 2nd
Aqualane Estates 3rd
Bahama Heights
Bay View Acres
Baywood Colony
Baywood Colony Sec 1
Baywood Colony Sec 2
Baywood Colony Westport Sec 2
Booth Preserve
Briarwood
Brodeurs
Brookside
Buccaneer Bay
Cedar Cove Estates Rep
Colonial Terrace
Coral Cove
Crecelius Sub
Denham Acres
Dixie Heights
Field Club Estates
Fishermens Bay
Flora Villa Sub
Floral Park Homesteads
Florence
Gibson Bessie P Sub
Golden Acres
Golden Acres 1st Add
Golf Estates
Grove Park
Gulf Gate
Gulf Gate Garden Homes E
Gulf Gate Manor
Gulf Gate Pines
Gulf Gate West
Gulf Gate Woods
Hansen
Hansens
Hyde Park Terrace
Jensen Sub
Johnson Estates
Kallas Sub
Kenilworth Estates
Kentwood Estates
Lakeside Club Of Sarasota
Lancaster
Landings Villas At Eagles Poi
Landings Carriagehouse I
Landings Carriagehouse Ii
Landings Villas At Eagles Poin
Las Lomas De Sarasota
Mead Helen D
Morning Glory Ridge
North Vamo Sub 1
North Vamo Sub 2
Oak Forest Villas
Oyster Bay
Oyster Bay Estates
Palm Lakes
Phillippi Cove
Phillippi Crest
Phillippi Gardens 01
Phillippi Gardens 07
Phillippi Gardens 08
Phillippi Gardens 15
Phillippi Gardens 16
Phillippi Harbor Club
Phillippi Shores
Pine Ridge
Pine Shores Estate
Pine Shores Estate 2nd Add
Pine Shores Estate 3rd Add
Pine Shores Estate 5th Sec
Pine Shores Estates
Pine Shores Estates Rep
Pinehurst Park
Pinehurst Park Rep Of
Pirates Cove
Poma
Red Rock Terrace
Restful Pines
Reynolds Prop Of
Ridgewood
River Forest
Riverwood Estates
Riverwood Oaks
Riverwood Park Rep
Riverwood Pines
Rivetta
Rolando
Roselawn
Sarasota Highlands
Sarasota Venice Co 09 37 18
Sarasotavenice Co River Sub
Sarasotavenice Co Sub
Schooner Bay
Shadow Lakes
Siesta Heights
South Highland Amd Of
Southpointe Shores
Stickney Point Park
Strathmore Riverside I
Strathmore Riverside Ii
Strathmore Riverside Iii
Sun Haven
Swifton Villas Sec A
Swifton Villas Sec B
Terra Bea Sub
The Landings
The Landings The Villas At Eag
The Landings Villas At Eagles
Town Country Estates
Tropical Shores
Turners J C Sub
Unit V16 Strathmore Riverside
Vamo 2nd Add To
Villa Gardens
Village In The Pines 1
Virginia Heights Sub
Wades Sub
Weslo Willows
Westlake Estates
Wilkinson Woods
Woodbridge Estates
Woodpine Lake
Woodside South Ph 1 2 3
Woodside Terrace Ph 2
Woodside Village East
Woodside Village West

- Lumi Bianconi
- Tropic Shores Realty
- Mobile: 352.263.5572
- Mobile: 352.263.5572
- lumibianconirealtor@gmail.com


















































