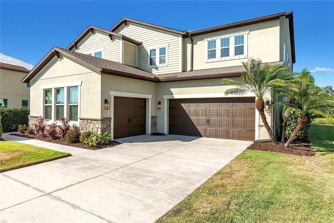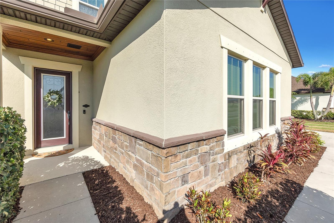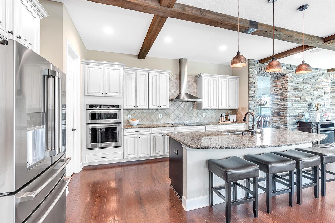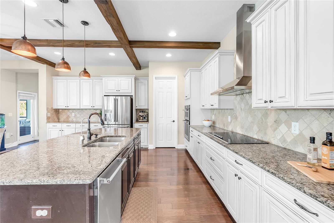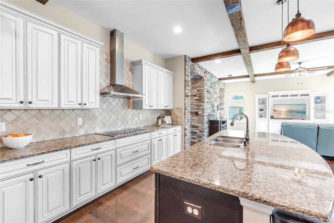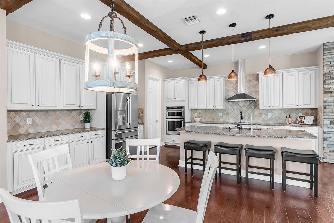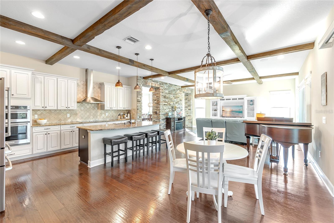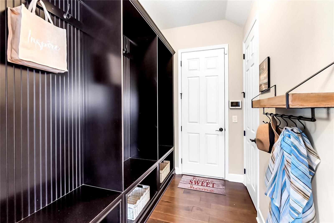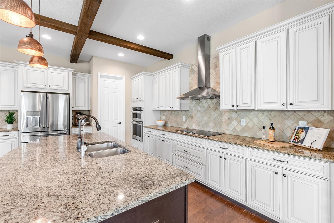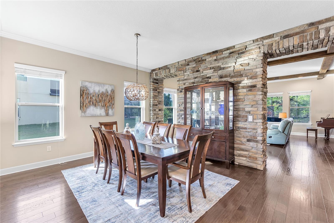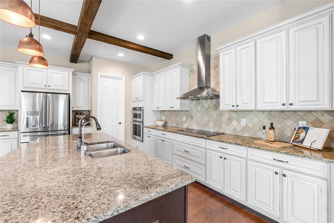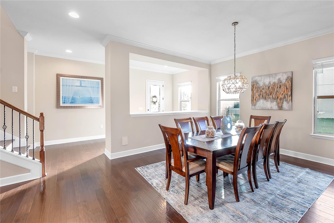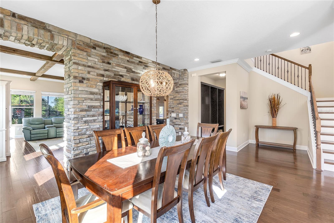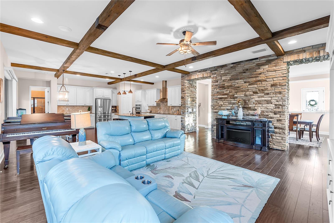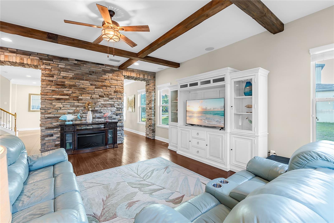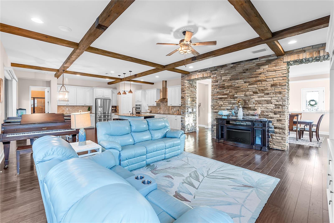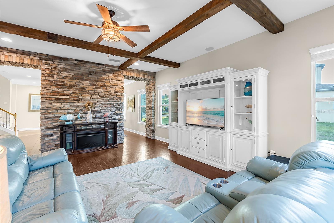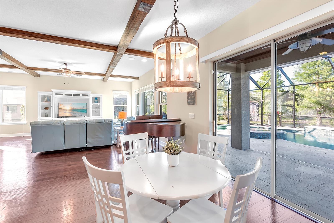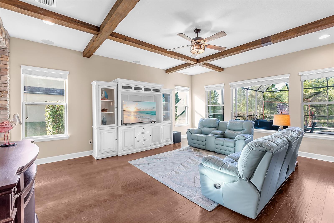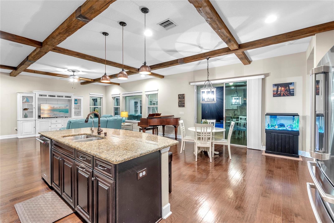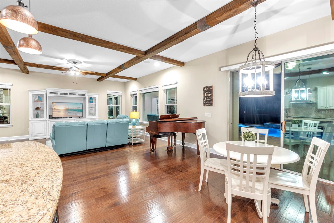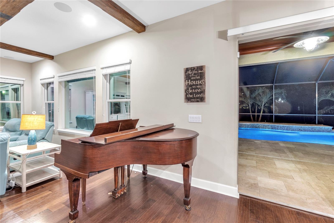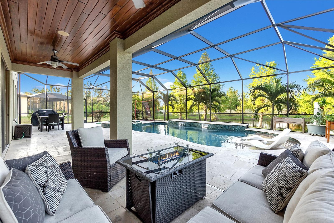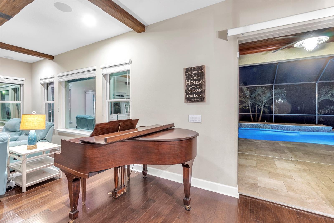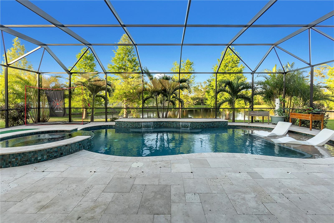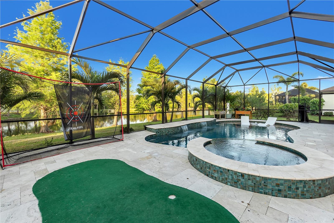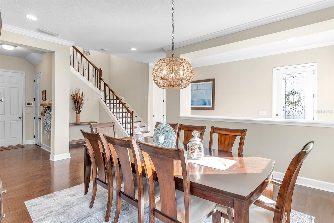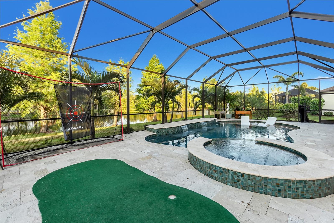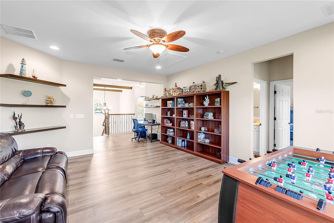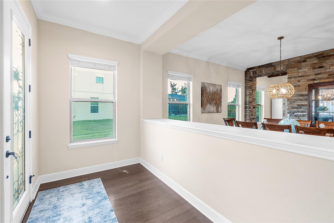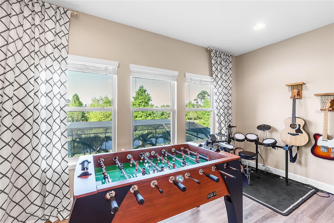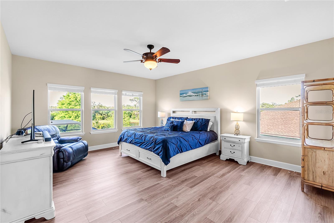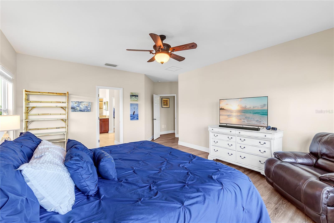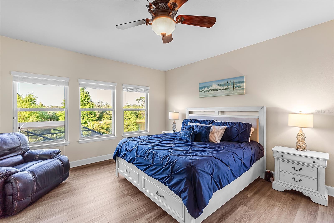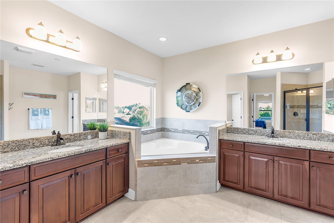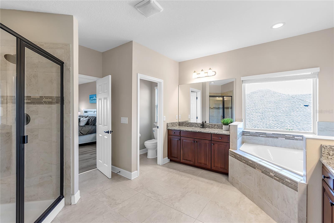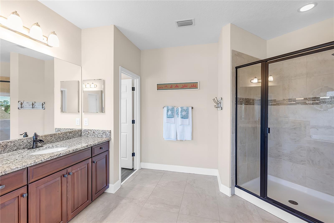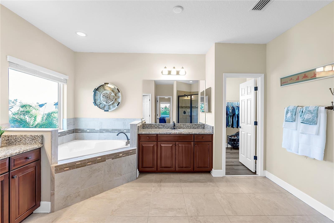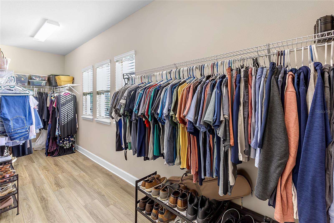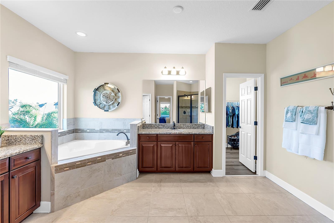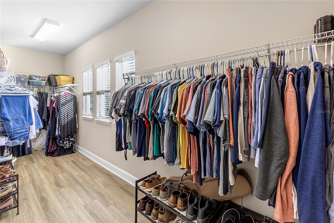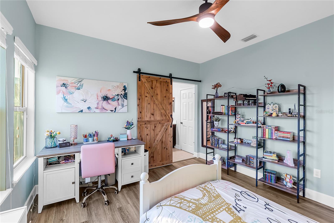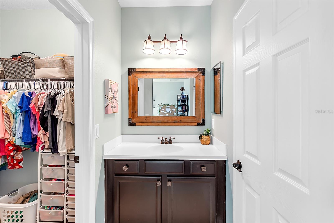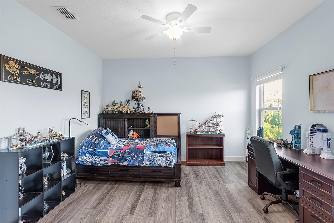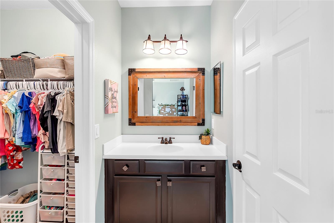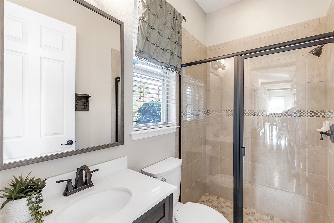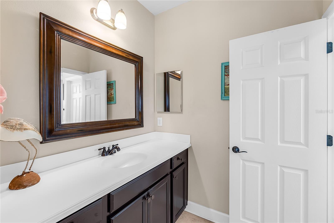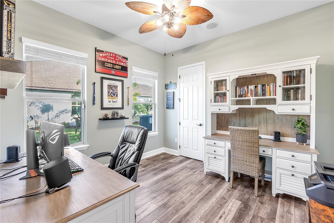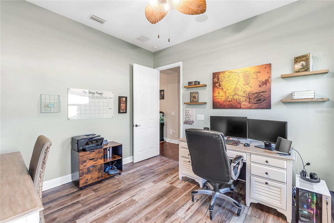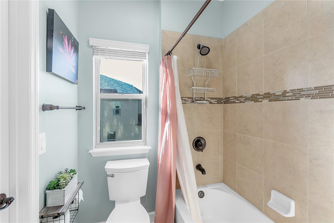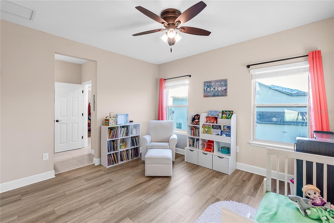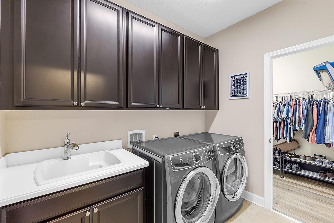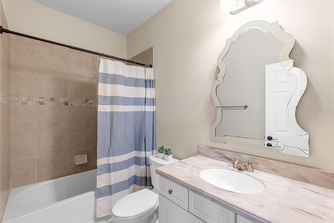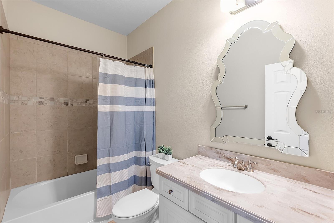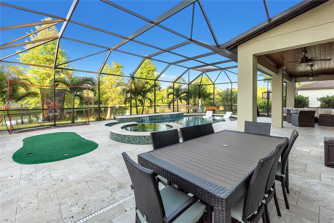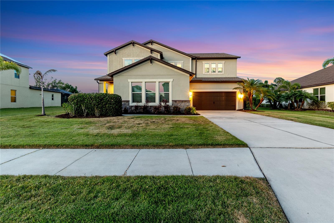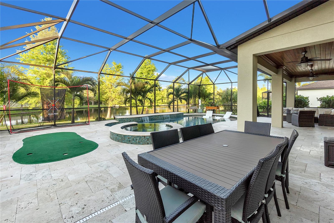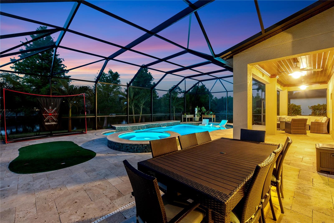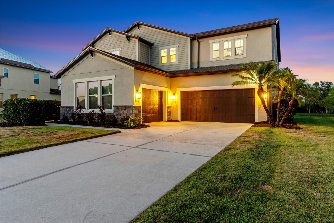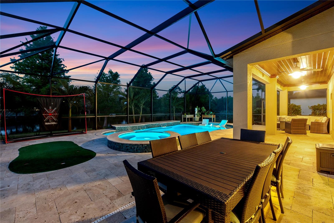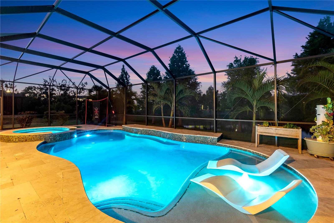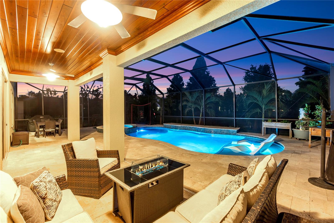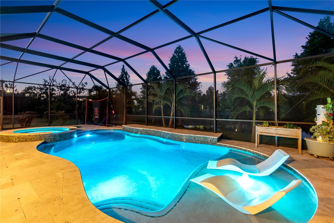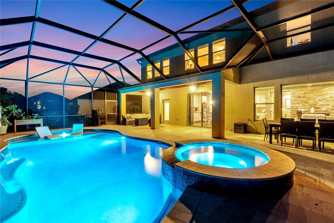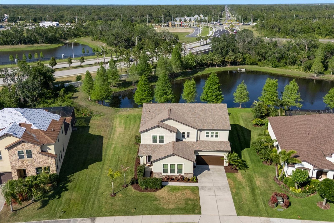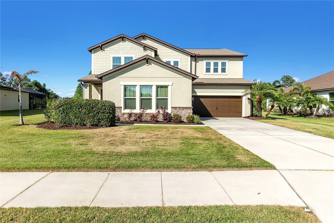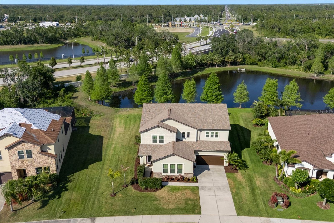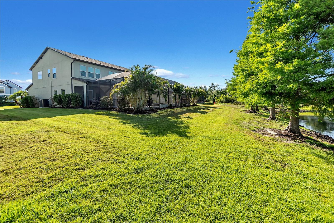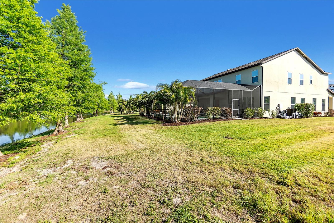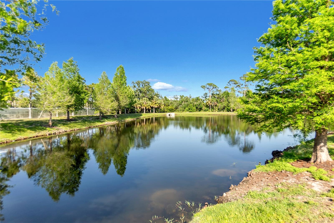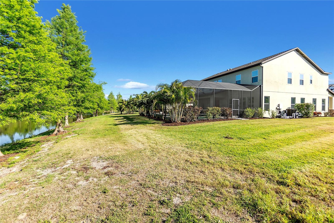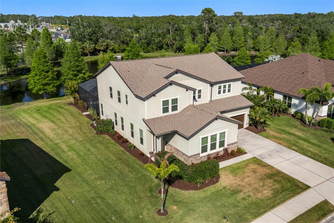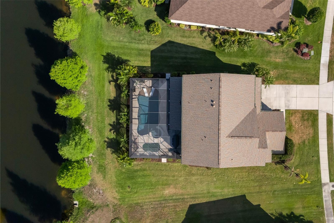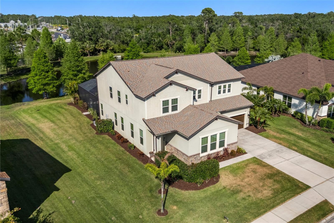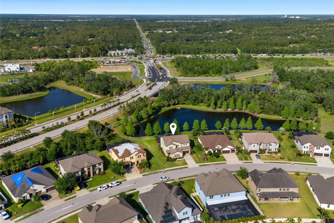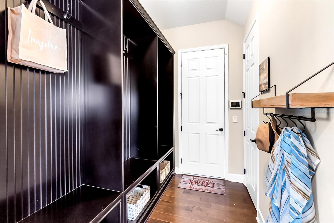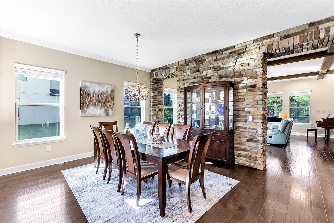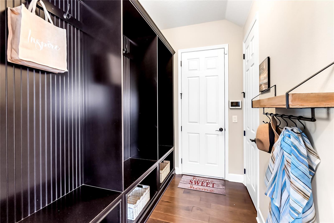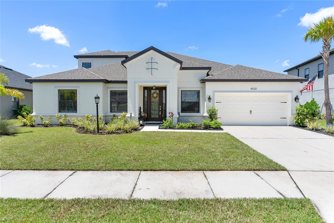13116 Bliss Loop, BRADENTON, FL 34211
Property Photos
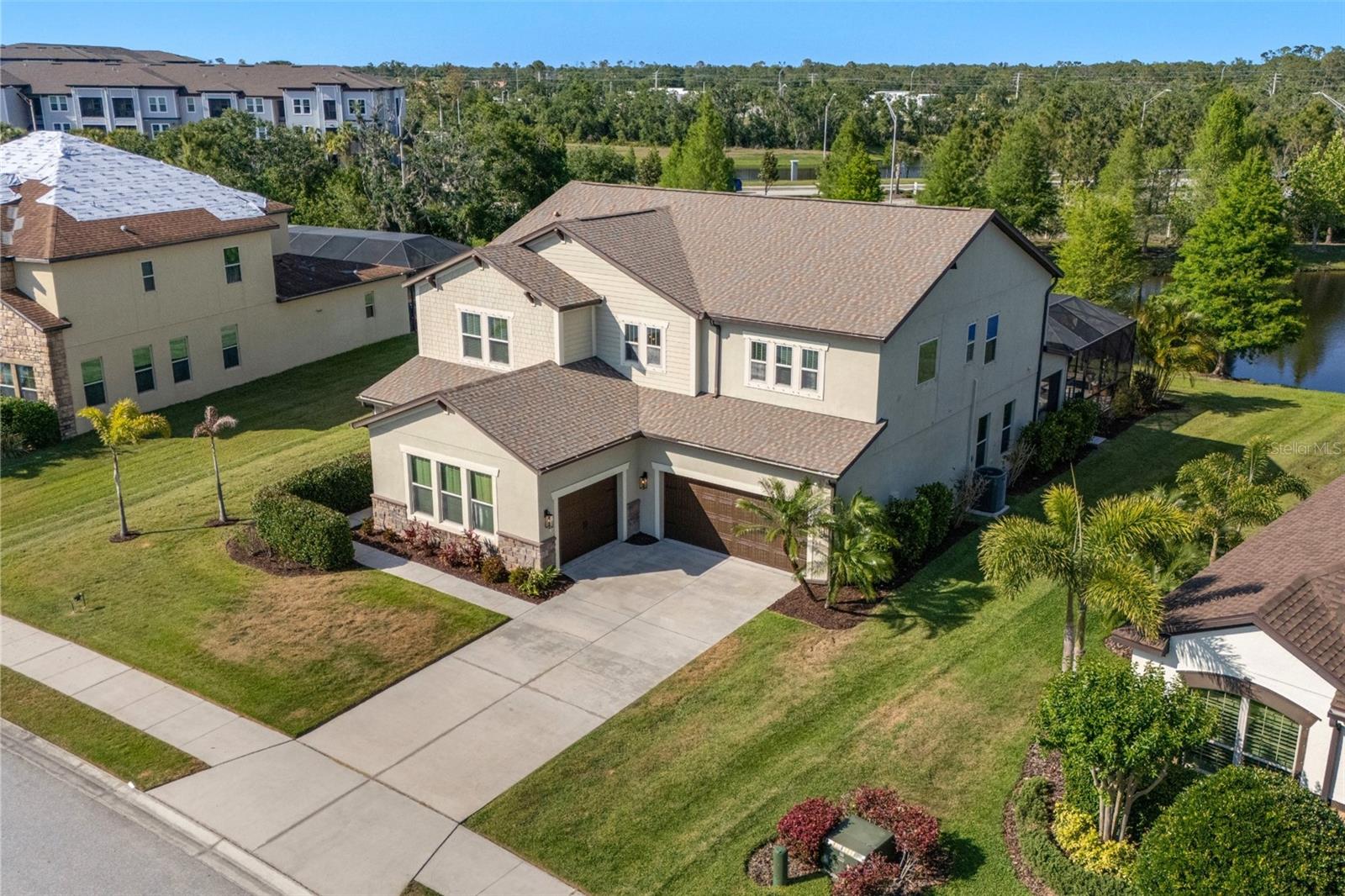
Would you like to sell your home before you purchase this one?
Priced at Only: $950,000
For more Information Call:
Address: 13116 Bliss Loop, BRADENTON, FL 34211
Property Location and Similar Properties
- MLS#: A4649666 ( Residential )
- Street Address: 13116 Bliss Loop
- Viewed:
- Price: $950,000
- Price sqft: $196
- Waterfront: No
- Year Built: 2015
- Bldg sqft: 4846
- Bedrooms: 5
- Total Baths: 4
- Full Baths: 4
- Garage / Parking Spaces: 3
- Days On Market: 8
- Additional Information
- Geolocation: 27.4795 / -82.4089
- County: MANATEE
- City: BRADENTON
- Zipcode: 34211
- Subdivision: Serenity Creek
- Elementary School: Gullett
- Middle School: Carlos E. Haile
- High School: Lakewood Ranch
- Provided by: PREFERRED SHORE LLC
- Contact: Katie Cobb
- 941-999-1179

- DMCA Notice
-
DescriptionWelcome to Serenity Creek, where timeless style and thoughtful upgrades meet in this beautifully enhanced five bedroom home with no CDD fees. Tucked in a serene setting with tranquil lake views, this spacious residence blends rustic charm with modern convenience, creating an atmosphere of relaxed sophistication. Step inside to find warm wood floors, high ceilings, crown molding, and a striking stone accent wall that set the tone for the homes organic farmhouse aesthetic. The open concept great room, combining the living room and gourmet kitchen, features wood ceiling beams and large windows that frame picturesque outdoor scenes. The kitchen is designed to inspire, outfitted with stainless steel appliancesincluding a brand new dishwashergranite countertops, a breakfast bar, reverse osmosis system, eat in caf, and industrial style lighting. Upstairs, a spacious bonus room, multiple guest bedrooms, and a luxurious master suite provide privacy and comfort. The master bath offers a soaking tub, walk in shower, dual vanities, and abundant natural light. Recent upgrades include a new roof (2023), AC system (2023), and fresh office flooring, ensuring peace of mind and modern comfort. Technology and entertainment are seamlessly integrated with surround sound installed throughout the homeincluding both levels and the outdoor space. Step outside and enjoy the Florida lifestyle to its fullest: a stunning saltwater pool and spa were added, offering the ultimate space to relax or entertain by the waters edge. Dine under the covered porch or unwind beneath the trellis as you take in the peaceful lake backdrop. Additional features include a dedicated laundry room, den, a two car garage plus a separate one car garage. Serenity Creek is ideally located in Lakewood Ranch, close to top rated schools, shopping, dining, I 75, and just a short drive to the Gulf Coasts award winning beaches and vibrant arts scene.
Payment Calculator
- Principal & Interest -
- Property Tax $
- Home Insurance $
- HOA Fees $
- Monthly -
For a Fast & FREE Mortgage Pre-Approval Apply Now
Apply Now
 Apply Now
Apply NowFeatures
Building and Construction
- Covered Spaces: 0.00
- Exterior Features: Hurricane Shutters, Lighting, Outdoor Grill
- Flooring: Luxury Vinyl, Tile, Wood
- Living Area: 3835.00
- Roof: Shingle
Land Information
- Lot Features: Landscaped, Sidewalk, Paved
School Information
- High School: Lakewood Ranch High
- Middle School: Carlos E. Haile Middle
- School Elementary: Gullett Elementary
Garage and Parking
- Garage Spaces: 3.00
- Open Parking Spaces: 0.00
- Parking Features: Golf Cart Garage, Garage
Eco-Communities
- Pool Features: In Ground, Lighting, Salt Water, Screen Enclosure
- Water Source: Public
Utilities
- Carport Spaces: 0.00
- Cooling: Central Air
- Heating: Electric
- Pets Allowed: Yes
- Sewer: Public Sewer
- Utilities: Cable Available, Cable Connected, Electricity Available, Electricity Connected, Public, Sewer Available, Sewer Connected, Water Available, Water Connected
Finance and Tax Information
- Home Owners Association Fee: 518.99
- Insurance Expense: 0.00
- Net Operating Income: 0.00
- Other Expense: 0.00
- Tax Year: 2024
Other Features
- Appliances: Dishwasher, Disposal, Dryer, Electric Water Heater, Exhaust Fan, Microwave, Range, Range Hood, Washer
- Association Name: GULF COAST COMMUNITY MANAGEMENT
- Association Phone: 941-870-5600
- Country: US
- Interior Features: Ceiling Fans(s), Central Vaccum, Crown Molding, In Wall Pest System, Kitchen/Family Room Combo, Open Floorplan, Pest Guard System, Solid Surface Counters, Solid Wood Cabinets, Split Bedroom, Thermostat, Walk-In Closet(s), Window Treatments
- Legal Description: LOT 11 SERENITY CREEK SUBDIVISION PI#5684.0255/9
- Levels: Two
- Area Major: 34211 - Bradenton/Lakewood Ranch Area
- Occupant Type: Owner
- Parcel Number: 568402559
- Zoning Code: PDR
Similar Properties
Nearby Subdivisions
Arbor Grande
Avaunce
Braden Pines
Bridgewater Ph Ii At Lakewood
Bridgewater Ph Iii At Lakewood
Central Park Ph B1
Central Park Subphase A2a
Central Park Subphase B2a B2c
Central Park Subphase Caa
Central Park Subphase Cba
Central Park Subphase D1aa
Central Park Subphase D1ba D2
Central Park Subphase D1bb D2a
Central Park Subphase G1a G1b
Central Park Subphase G1c
Central Park Subphase G2a G2b
Cresswind
Cresswind Ph I Subph A B
Cresswind Ph Ii Subph A B C
Cresswind Ph Iii
Eagle Trace
Eagle Trace Ph I
Eagle Trace Ph Iic
Eagle Trace Ph Iiib
Grand Oaks At Panther Ridge
Harmony At Lakewood Ranch Ph I
Indigo
Indigo Ph I
Indigo Ph Iv V
Indigo Ph Vi Subphase 6a 6b 6
Indigo Ph Vi Subphase 6b 6c R
Indigo Ph Viii Subph 8a 8b 8c
Lakewood Park
Lakewood Ranch Solera Ph Ia I
Lakewood Ranch Solera Ph Ic I
Lorraine Lakes
Lorraine Lakes Ph I
Lorraine Lakes Ph Iia
Lorraine Lakes Ph Iib1 Iib2
Lorraine Lakes Ph Iib3 Iic
Mallory Park Ph I A C E
Mallory Park Ph I D Ph Ii A
Mallory Park Ph I Subphase B
Mallory Park Ph Ii Subph B
Mallory Park Ph Ii Subph C D
Not Applicable
Palisades Ph Ii
Panther Ridge
Park East At Azario Ph I Subph
Park East At Azario Ph Ii
Polo Run
Polo Run Ph Ia Ib
Polo Run Ph Iia Iib
Polo Run Ph Iic Iid Iie
Pomello City Central
Pomello Park
Rosedale
Rosedale 3
Rosedale 5
Rosedale 6a
Rosedale 6b
Rosedale 7
Rosedale 8 Westbury Lakes
Rosedale Add Ph I
Rosedale Add Ph Ii
Rosedale Addition Phase Ii
Rosedale Highlands Subphase B
Rosedale Highlands Subphase C
Rosedale Highlands Subphase D
Saddlehorn Estates
Sapphire Point
Sapphire Point Ph I Ii Subph
Serenity Creek
Serenity Creek Rep Of Tr N
Solera
Solera At Lakewood Ranch
Solera At Lakewood Ranch Ph Ii
Solera Lakewood Ranch Ph Ia
Star Farms At Lakewood Ranch
Star Farms Ph Iiv
Star Farms Ph Iv Subph D E
Sweetwater At Lakewood Ranch
Sweetwater At Lakewood Ranch P
Sweetwater In Lakewood Ranch
Sweetwater Villas At Lakewood
Waterbury Tracts Continued
Woodleaf Hammock Ph I
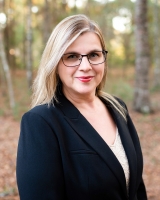
- Lumi Bianconi
- Tropic Shores Realty
- Mobile: 352.263.5572
- Mobile: 352.263.5572
- lumibianconirealtor@gmail.com



