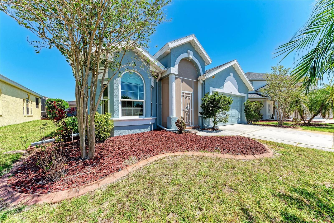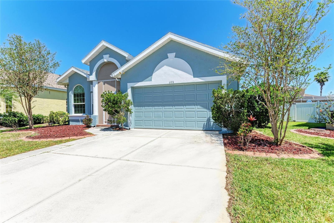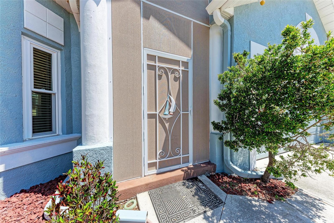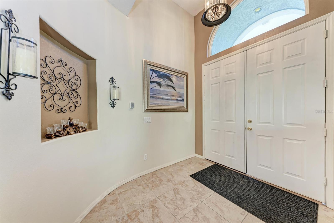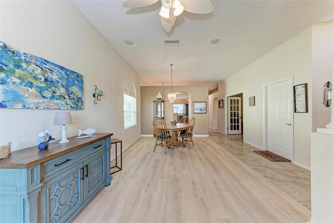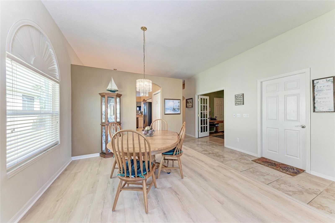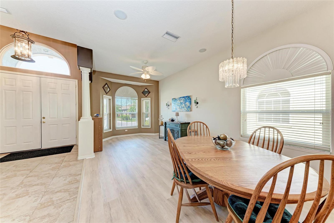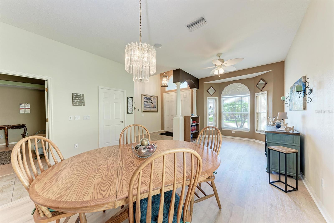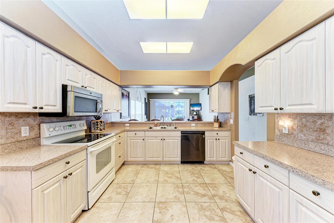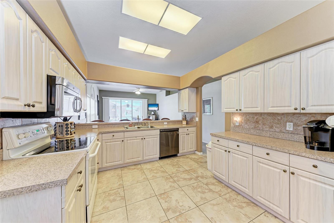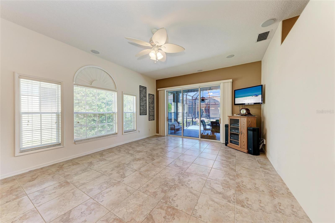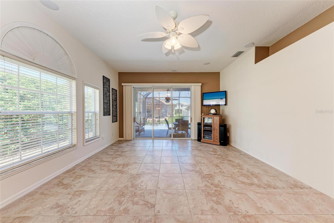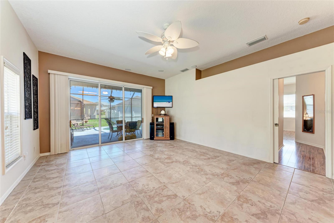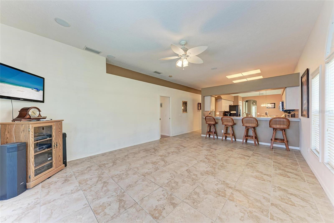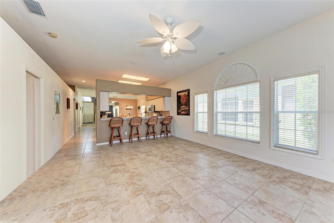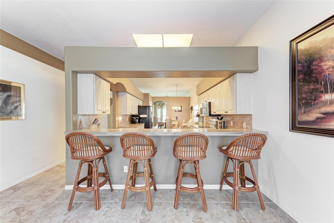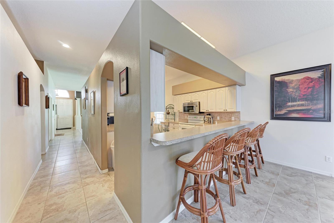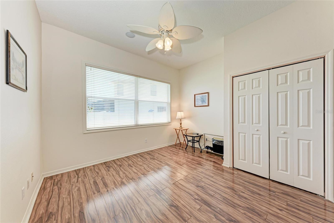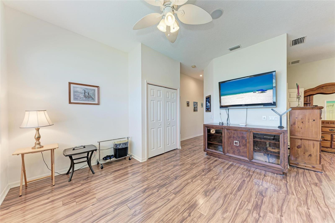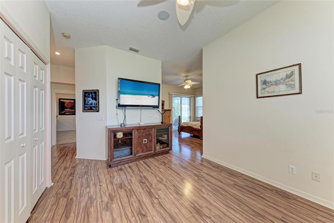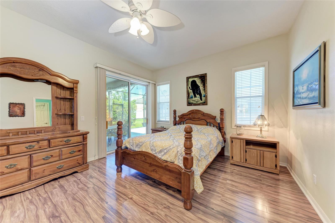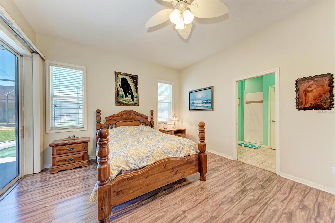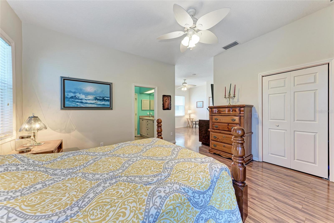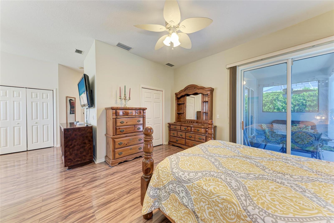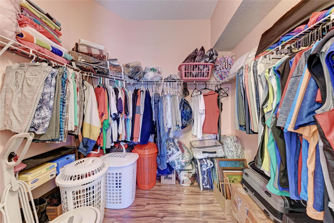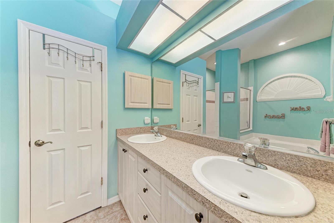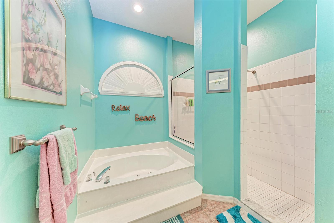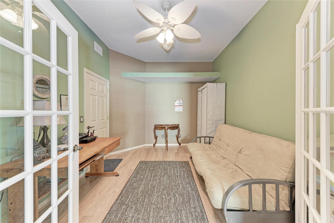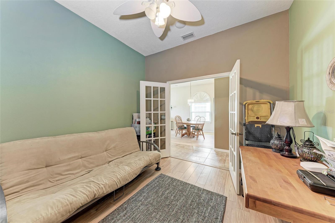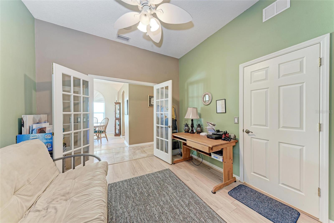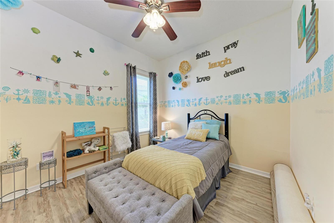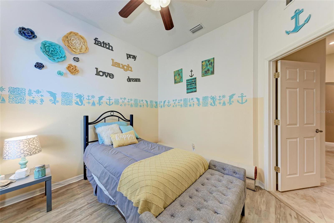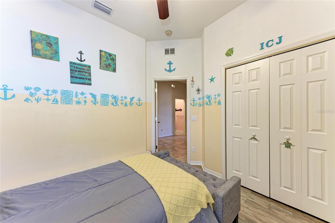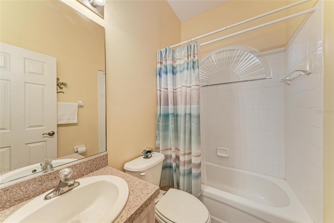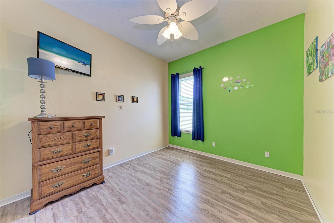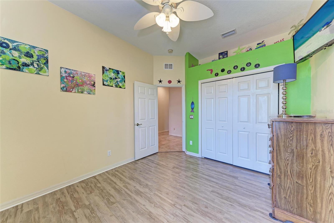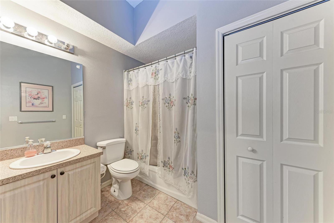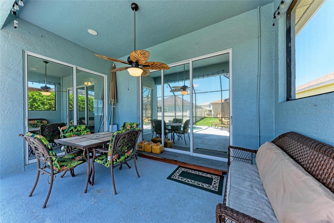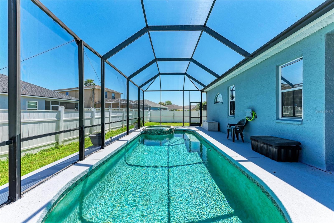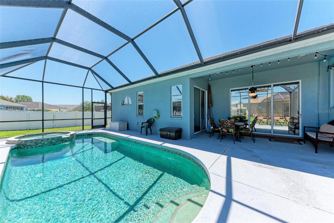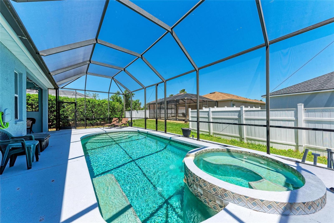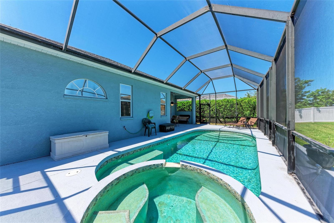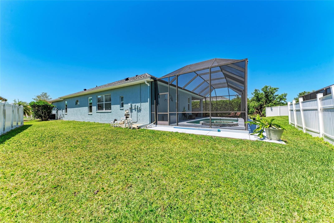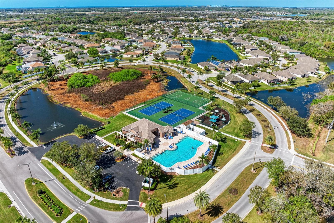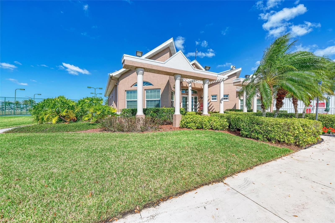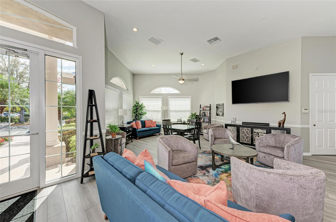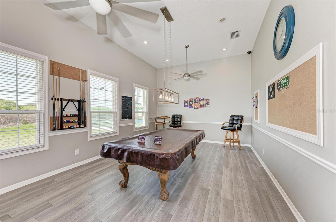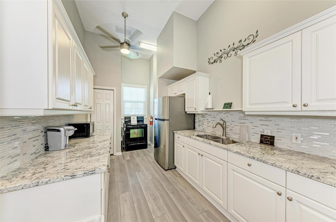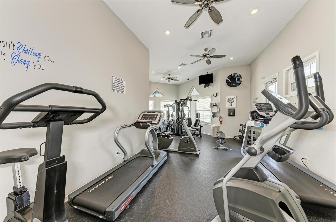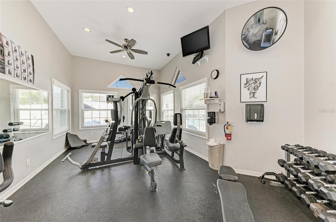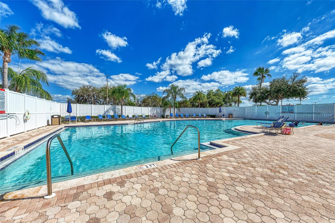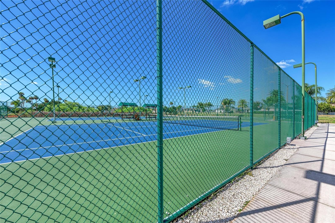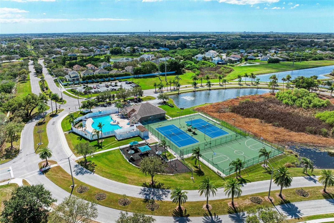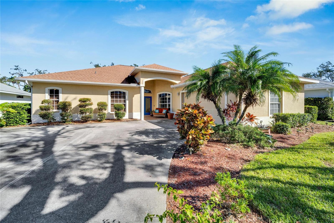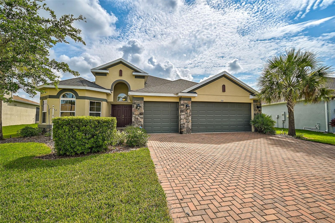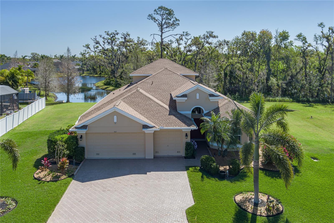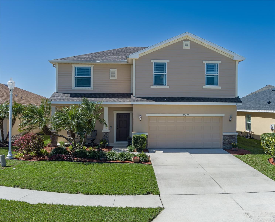6106 New Paris Way, ELLENTON, FL 34222
Property Photos
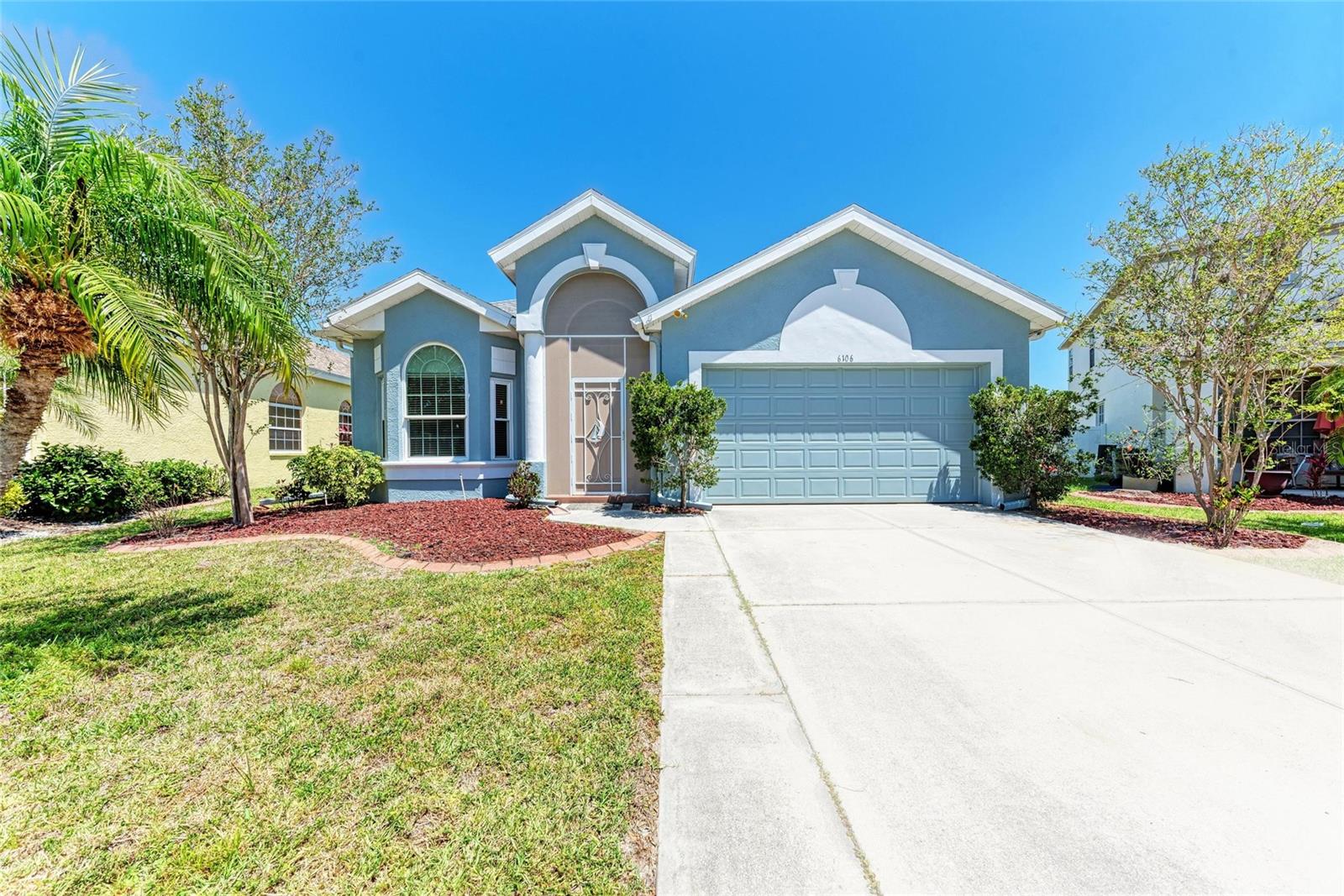
Would you like to sell your home before you purchase this one?
Priced at Only: $484,000
For more Information Call:
Address: 6106 New Paris Way, ELLENTON, FL 34222
Property Location and Similar Properties
- MLS#: A4649641 ( Residential )
- Street Address: 6106 New Paris Way
- Viewed: 3
- Price: $484,000
- Price sqft: $162
- Waterfront: No
- Year Built: 2003
- Bldg sqft: 2986
- Bedrooms: 3
- Total Baths: 2
- Full Baths: 2
- Garage / Parking Spaces: 2
- Days On Market: 12
- Additional Information
- Geolocation: 27.5547 / -82.5025
- County: MANATEE
- City: ELLENTON
- Zipcode: 34222
- Subdivision: Covered Bridge Estates Ph 3a
- Elementary School: Virgil Mills Elementary
- Middle School: Buffalo Creek Middle
- High School: Palmetto High
- Provided by: BETTER HOMES & GARDENS REAL ES
- Contact: Alana Jeltema
- 941-556-9100

- DMCA Notice
-
DescriptionCharming Pool Home with Versatile Living Spaces! Welcome to this beautiful 3 bedroom, 2 bathroom home featuring a flexible den and a spacious layout designed for both comfort and entertaining. The inviting living and dining room combination flows seamlessly into the kitchen, which overlooks the family room and offers serene views of the sparkling pool and spa. The large kitchen is a chefs dream with ample eat in space and an oversized breakfast bar perfect for casual dining or gatherings. The primary bedroom boasts a unique bonus area that can be transformed into an office, dressing room, private lounge, gym, or even a custom walk in closet. Recent Updates Include: New roof (2022) New HVAC system (2024) Water heater (2022) Six impact glass windows New vinyl flooring in the living and dining rooms Enjoy resort style living with access to a community clubhouse, heated pool, fitness center, playground, and pickleball/tennis courts and basketball. Conveniently located just a short drive from Ellenton Premium Outlets and a variety of restaurants and shopping options.
Payment Calculator
- Principal & Interest -
- Property Tax $
- Home Insurance $
- HOA Fees $
- Monthly -
For a Fast & FREE Mortgage Pre-Approval Apply Now
Apply Now
 Apply Now
Apply NowFeatures
Building and Construction
- Covered Spaces: 0.00
- Exterior Features: Rain Gutters, Sliding Doors
- Flooring: Laminate, Luxury Vinyl, Tile
- Living Area: 2417.00
- Roof: Shingle
School Information
- High School: Palmetto High
- Middle School: Buffalo Creek Middle
- School Elementary: Virgil Mills Elementary
Garage and Parking
- Garage Spaces: 2.00
- Open Parking Spaces: 0.00
Eco-Communities
- Pool Features: Heated, In Ground
- Water Source: Public
Utilities
- Carport Spaces: 0.00
- Cooling: Central Air
- Heating: Central
- Pets Allowed: Yes
- Sewer: Public Sewer
- Utilities: Electricity Connected, Sewer Connected, Water Connected
Amenities
- Association Amenities: Basketball Court, Clubhouse, Fitness Center, Pickleball Court(s), Playground, Pool, Recreation Facilities, Tennis Court(s)
Finance and Tax Information
- Home Owners Association Fee Includes: Pool, Recreational Facilities
- Home Owners Association Fee: 255.00
- Insurance Expense: 0.00
- Net Operating Income: 0.00
- Other Expense: 0.00
- Tax Year: 2024
Other Features
- Appliances: Dishwasher, Disposal, Dryer, Electric Water Heater, Microwave, Range, Refrigerator, Washer
- Association Name: Pat Naldrett-Bilodeau/CEI
- Association Phone: 941-479-4903
- Country: US
- Interior Features: Ceiling Fans(s), Open Floorplan, Thermostat
- Legal Description: LOT 150 COVERED BRIDGE ESTATES PHASE 3A PI#7465.2255/9
- Levels: One
- Area Major: 34222 - Ellenton
- Occupant Type: Owner
- Parcel Number: 746522559
- Zoning Code: PDR
Similar Properties
Nearby Subdivisions
Alford Vowells
Archway
Bougainvillea Place
Breakwater
Covered Bridge Estates
Covered Bridge Estates Ph 2
Covered Bridge Estates Ph 2b3b
Covered Bridge Estates Ph 3a
Covered Bridge Estates Ph 4a4b
Covered Bridge Estates Ph 6c6d
Covered Bridge Estates Ph 7a-7
Covered Bridge Estates Ph 7a7e
Ellenton Real Estate Co 2nd Su
Highland Shores
Highland Shores Fourth
Highland Shores Third
Highland Shores Third Unit
Ibis Isle
North River Estates
Oak Creek Sub
Oakleaf Hammock
Oakleaf Hammock Ph I
Oakleaf Hammock Ph I Rep
Oakleaf Hammock Ph Ii
Oakleaf Hammock Ph Iii
Oakleaf Hammock Ph Iv
Oakleaf Hammock Ph V
Oakley
Oakley Place
Oakley Sub
Plantation Bay Ph 1c
South Oak
Sunshine Harbor
Terra Siesta Mobile Home Park
Tidevue Estates
Tidevue Estates Second Add
Tropical Harbor
Wood Estates

- Lumi Bianconi
- Tropic Shores Realty
- Mobile: 352.263.5572
- Mobile: 352.263.5572
- lumibianconirealtor@gmail.com



