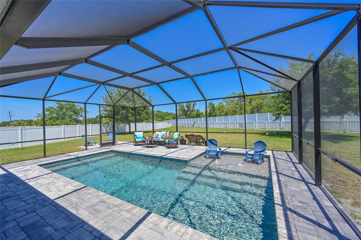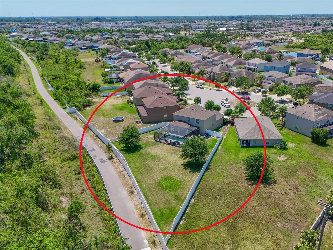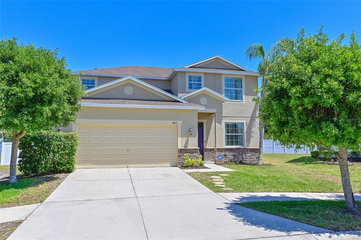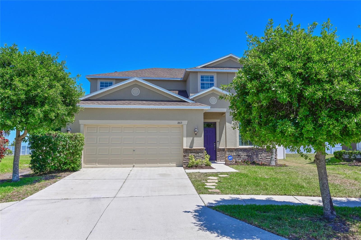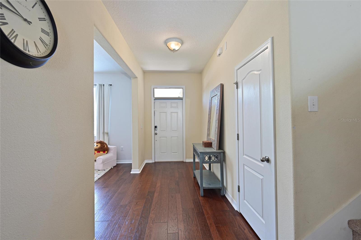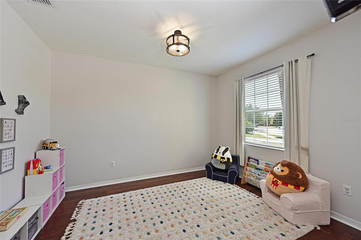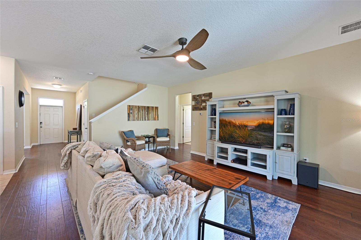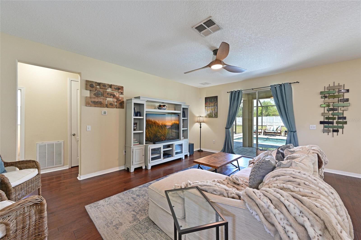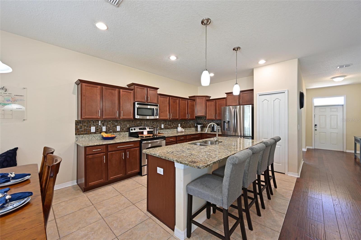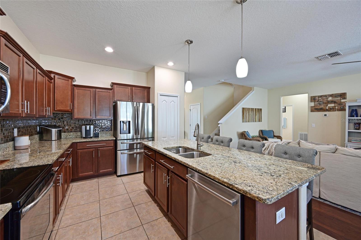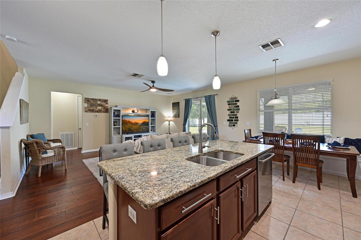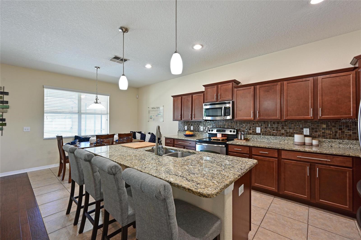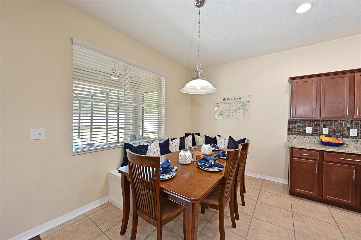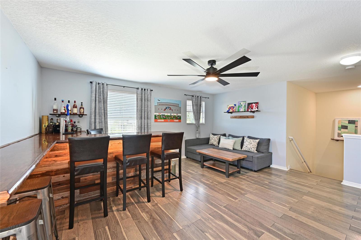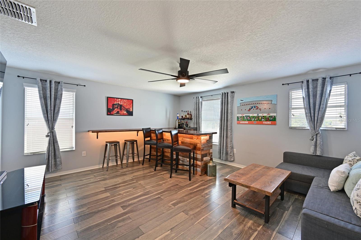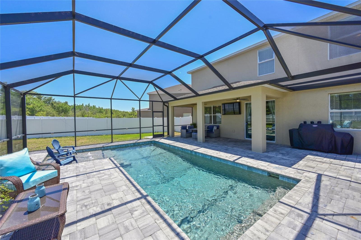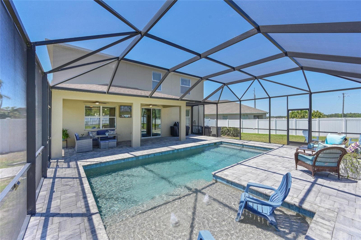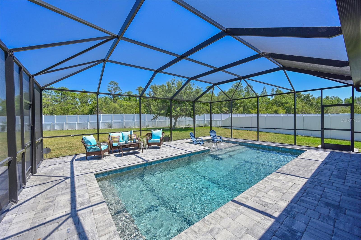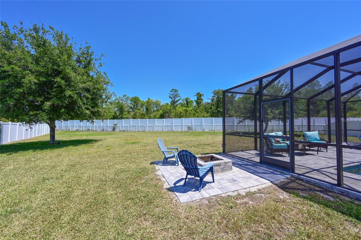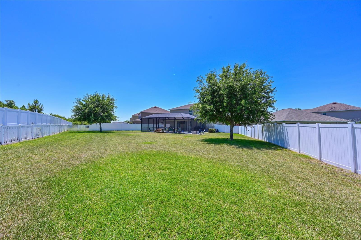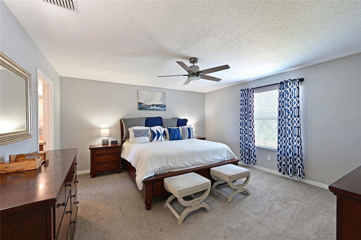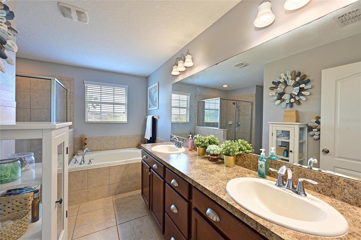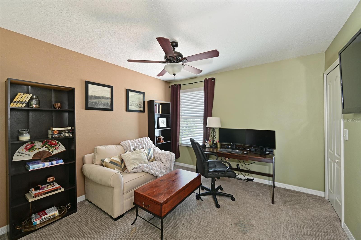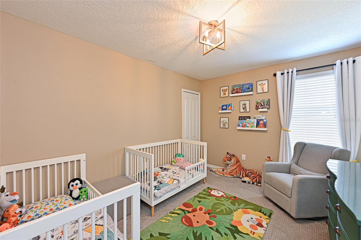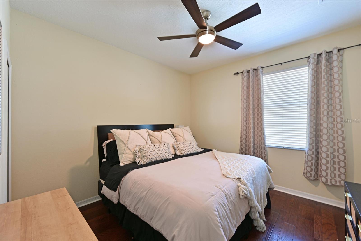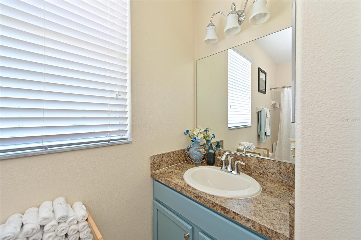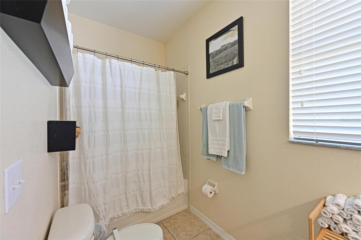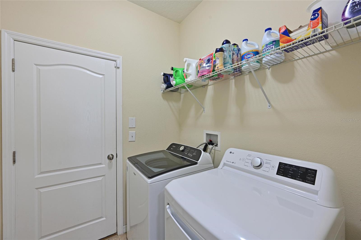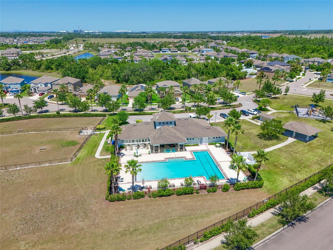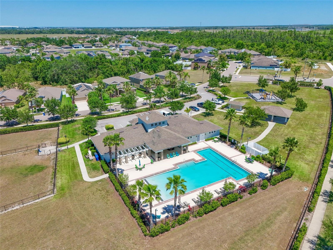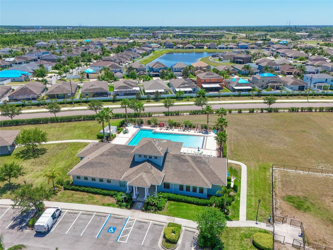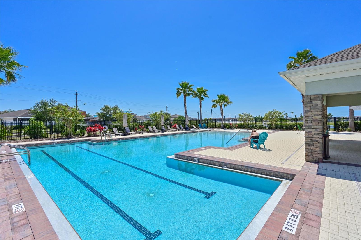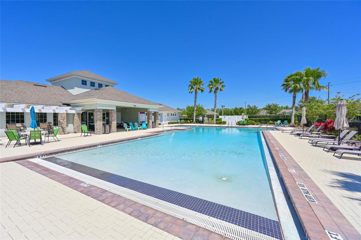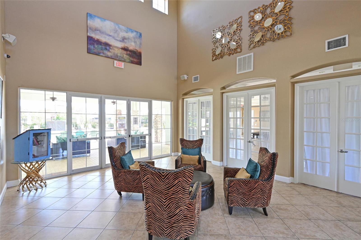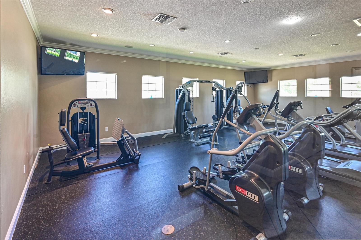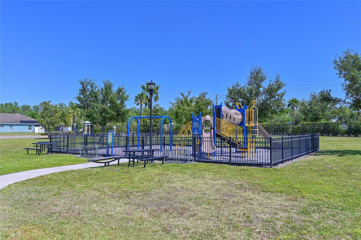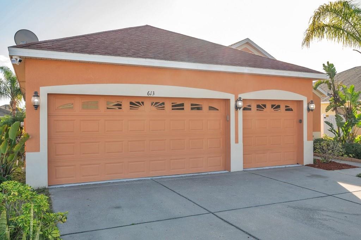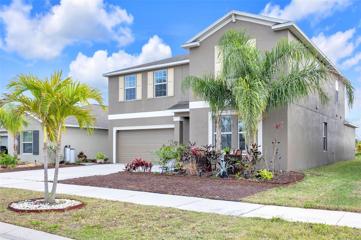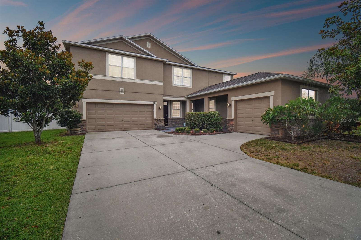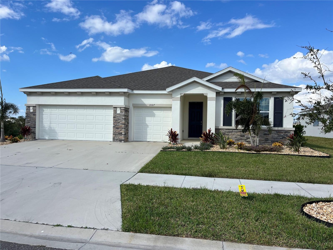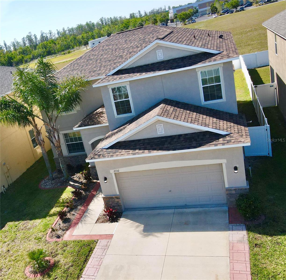1813 Oak Pond Street, RUSKIN, FL 33570
Property Photos
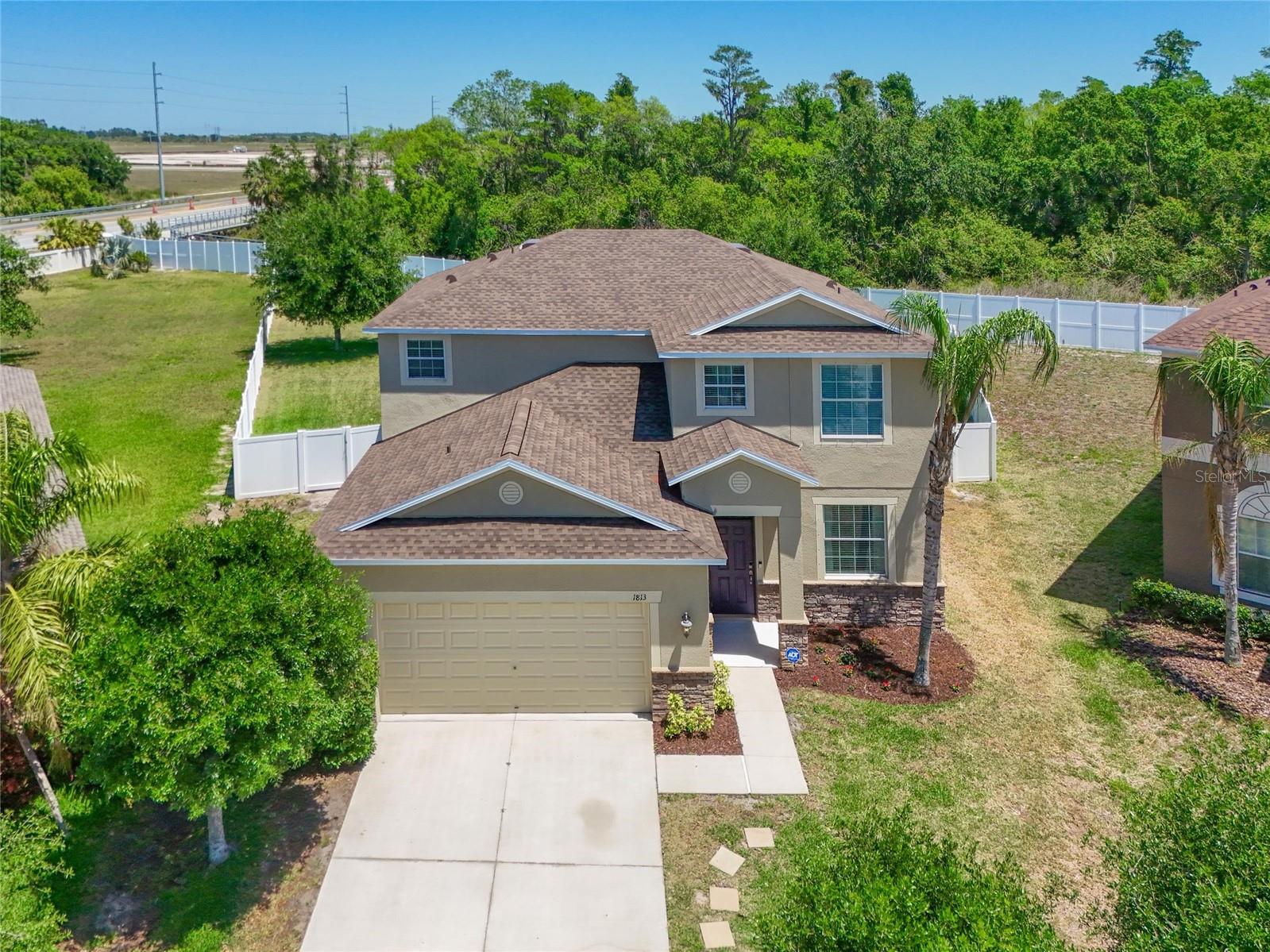
Would you like to sell your home before you purchase this one?
Priced at Only: $459,900
For more Information Call:
Address: 1813 Oak Pond Street, RUSKIN, FL 33570
Property Location and Similar Properties
- MLS#: A4649032 ( Residential )
- Street Address: 1813 Oak Pond Street
- Viewed: 2
- Price: $459,900
- Price sqft: $140
- Waterfront: No
- Year Built: 2013
- Bldg sqft: 3281
- Bedrooms: 4
- Total Baths: 3
- Full Baths: 3
- Garage / Parking Spaces: 2
- Days On Market: 11
- Additional Information
- Geolocation: 27.7342 / -82.3963
- County: HILLSBOROUGH
- City: RUSKIN
- Zipcode: 33570
- Subdivision: Hawks Point Ph 1a1
- Elementary School: Cypress Creek
- Middle School: Shields
- High School: Lennard
- Provided by: COLDWELL BANKER REALTY
- Contact: Kyle Henson
- 941-907-1033

- DMCA Notice
-
DescriptionFabulous Pool Home nestled within the gated community of Hawks Point. This beautifully maintained 4 bedroom, 3 bathroom home offers the ultimate backyard oasis. Enjoy a private screened lanai with brick pavers, a sparkling saltwater pool, and a newly added fire pit, all enclosed within a fenced yard perfect for family fun and entertaining. Conveniently located near a new Publix, schools, and easy access to I 75, this home combines a great location with superb curb appeal. The oversized .28 acre lot provides a warm welcome as you approach the front door. Step inside to a spacious foyer that opens to a versatile flex room, ideal for a formal dining area or a quiet study, featuring beautiful engineered wood flooring. The well appointed kitchen is a dream, complete with a large center island, granite countertops, a stylish tile backsplash, a pantry, crown molding on the cabinets, and stainless steel appliances. The inviting family room, also adorned with upgraded engineered wood flooring, flows seamlessly into the casual dining area, making this space perfect for entertaining. A fourth bedroom and third bathroom are conveniently located on the main floor, offering an ideal guest suite or mother in law suite. Upstairs, discover a generously sized bonus room with upgraded flooring and a built in bar area ideal for game day or movie nights. The master suite is a true retreat, with a large walk in closet and an en suite bath featuring dual sinks, a separate tub, a walk in shower, and a linen closet. Two additional bedrooms and a well appointed second bathroom complete the upper level, with all bedrooms having walk in closets. This home is packed with desirable features, including a brand new roof (November 2024), two AC units (one new), a security system, hurricane shutters, irrigation system, washer and dryer and ceiling fans throughout. Quick and convenient access to the Hillsborough County Greenway Trail for nature walks, biking, jogging or skating for the entire family to enjoy! Shown in aerial pictures but separated for privacy. The community offers fantastic amenities, including a playground, pool, a dog park, fitness center, and a clubhouse. Plus, youre just minutes away from shopping, dining, airports, beaches, and downtown Tampa.
Payment Calculator
- Principal & Interest -
- Property Tax $
- Home Insurance $
- HOA Fees $
- Monthly -
For a Fast & FREE Mortgage Pre-Approval Apply Now
Apply Now
 Apply Now
Apply NowFeatures
Building and Construction
- Builder Name: Lennar
- Covered Spaces: 0.00
- Exterior Features: Hurricane Shutters, Sidewalk, Sliding Doors
- Fencing: Vinyl
- Flooring: Carpet, Vinyl, Wood
- Living Area: 2546.00
- Roof: Shingle
Property Information
- Property Condition: Completed
Land Information
- Lot Features: In County, Landscaped, Sidewalk, Paved
School Information
- High School: Lennard-HB
- Middle School: Shields-HB
- School Elementary: Cypress Creek-HB
Garage and Parking
- Garage Spaces: 2.00
- Open Parking Spaces: 0.00
- Parking Features: Driveway, Garage Door Opener
Eco-Communities
- Pool Features: Child Safety Fence, In Ground, Salt Water, Screen Enclosure
- Water Source: Public
Utilities
- Carport Spaces: 0.00
- Cooling: Central Air
- Heating: Central
- Pets Allowed: Yes
- Sewer: Public Sewer
- Utilities: Cable Connected
Amenities
- Association Amenities: Clubhouse, Fence Restrictions, Fitness Center, Gated, Playground, Pool, Recreation Facilities, Trail(s)
Finance and Tax Information
- Home Owners Association Fee Includes: Pool, Recreational Facilities
- Home Owners Association Fee: 270.00
- Insurance Expense: 0.00
- Net Operating Income: 0.00
- Other Expense: 0.00
- Tax Year: 2024
Other Features
- Appliances: Dishwasher, Disposal, Dryer, Microwave, Range, Refrigerator, Washer
- Association Name: Sunstate Management
- Association Phone: 941-870-4920
- Country: US
- Interior Features: Ceiling Fans(s), PrimaryBedroom Upstairs, Solid Surface Counters, Split Bedroom, Walk-In Closet(s)
- Legal Description: HAWKS POINT PHASE 1A-1 LOT 41
- Levels: Two
- Area Major: 33570 - Ruskin/Apollo Beach
- Occupant Type: Owner
- Parcel Number: U-03-32-19-9H2-000000-00041.0
- View: Trees/Woods
- Zoning Code: PD
Similar Properties
Nearby Subdivisions
Antigua Cove Ph 1
Antigua Cove Ph 2
Bahia Lakes Ph 1
Bahia Lakes Ph 2
Bahia Lakes Ph 3
Bahia Lakes Ph 4
Bayou Pass Village Ph Four
Bayridge
Brookside
Brookside Estates
Campus Shores Sub
Careys Pirate Point
College Chase Ph 2
Collura Sub
Glencovebaypark Ph 2
Gores Add To Ruskin Flor
Hawks Point
Hawks Point Ph 1a1
Hawks Point Ph 1b1
Hawks Point Ph 1c
Hawks Point Ph 1c2 1d
Hawks Point Ph 1c2 1d1
Hawks Point Ph 1d2
Hawks Point Ph S1
Homes For Ruskin Ph Ii
Lillie Estates
Lost River Preserve Ph I
Mira Lago West Ph 1
Mira Lago West Ph 2a
Mira Lago West Ph 2b
Mira Lago West Ph 3
Not In Hernando
Not On List
Osprey Reserve
Point Heron
River Bend Ph 1a
River Bend Ph 1b
River Bend Ph 3a
River Bend Ph 3b
River Bend Ph 4a
River Bend Ph 4b
River Bend West Sub
Riverbend West Ph 1
Riverbend West Ph 2
Riverbend West Subdivision Pha
Ruskin City 1st Add
Ruskin City Map Of
Ruskin Colony Farms
Ruskin Colony Farms 1st Extens
Ruskin Inlet
Ruskin Reserve
Sable Cove
Sandpiper Point
Shell Cove
Shell Cove Ph 1
Shell Cove Ph 2
Shell Cove Phase 1
Shell Cove Phase I
Shell Point Manor
South Haven
Southshore Yacht Club
Spencer Crk Ph 1
Spencer Crk Ph 2
Spyglass At River Bend
Unplatted
Venetian At Bay Park
Wellington North At Bay Park
Wellington South At Bay Park
Wynnmere East Ph 1
Wynnmere East Ph 2
Wynnmere West Ph 1
Wynnmere West Ph 2 3
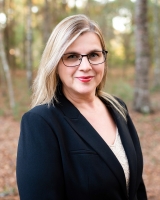
- Lumi Bianconi
- Tropic Shores Realty
- Mobile: 352.263.5572
- Mobile: 352.263.5572
- lumibianconirealtor@gmail.com



