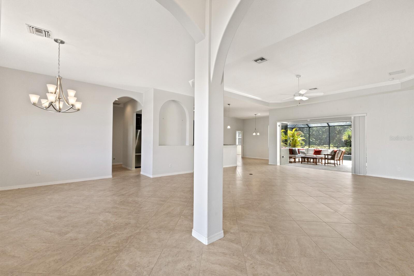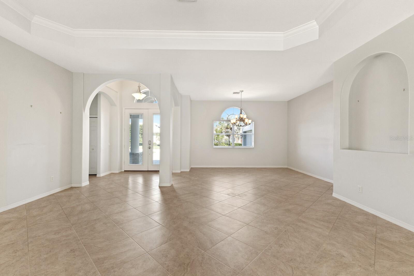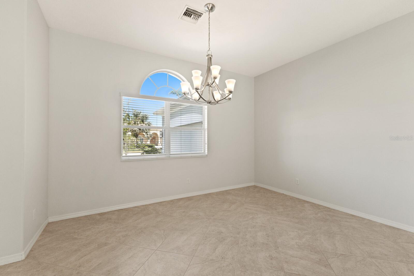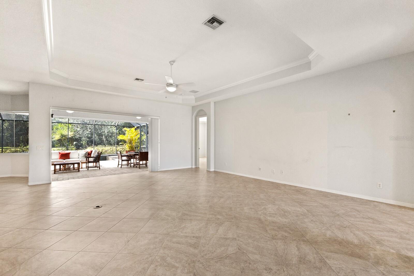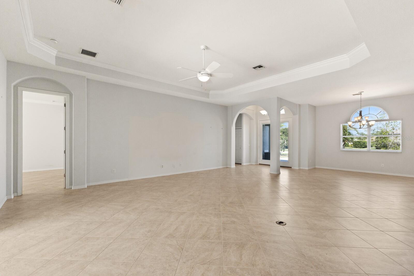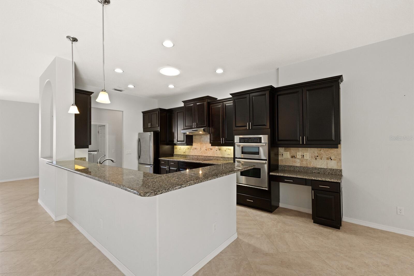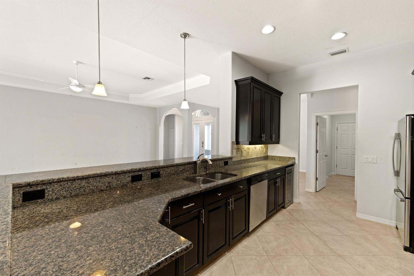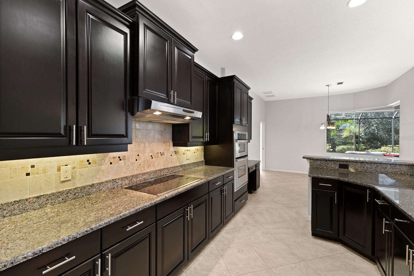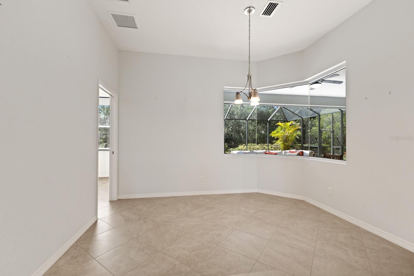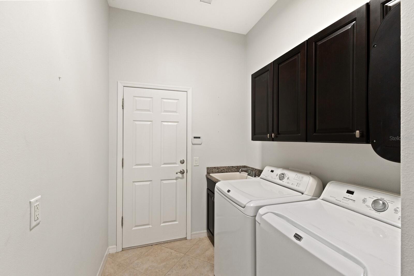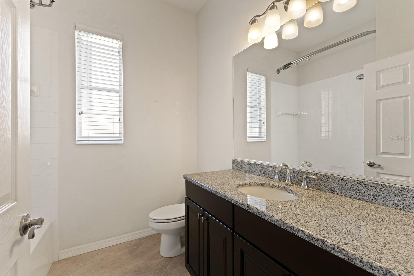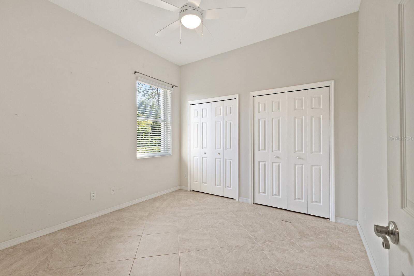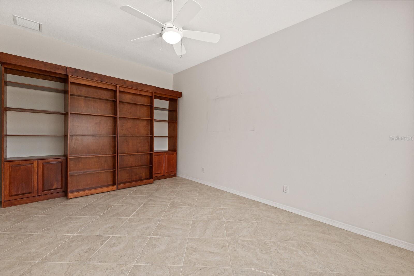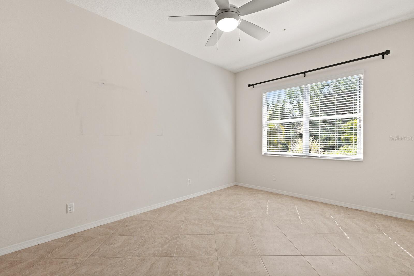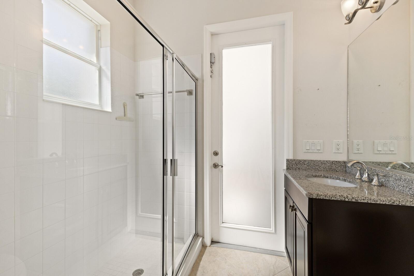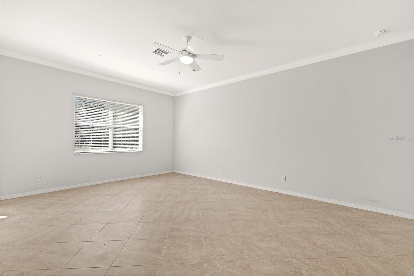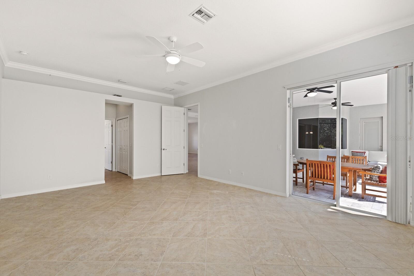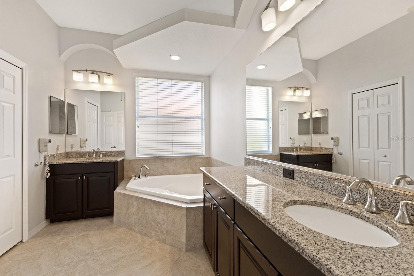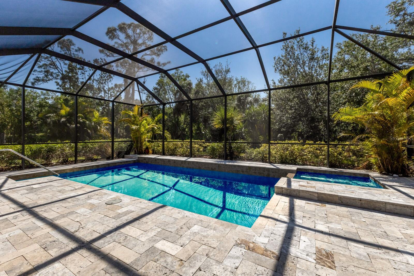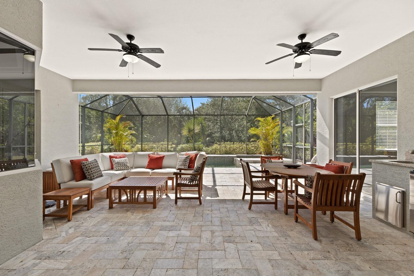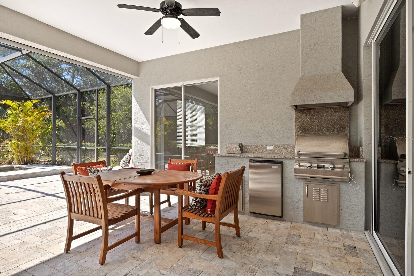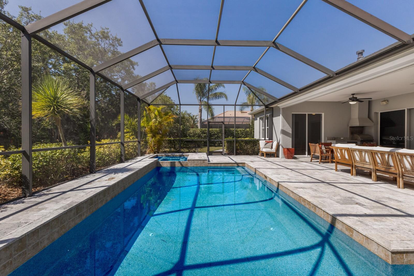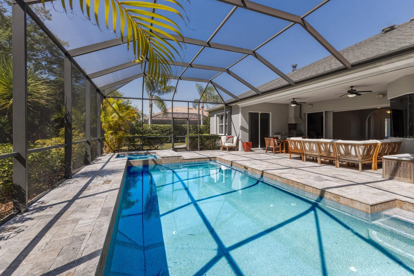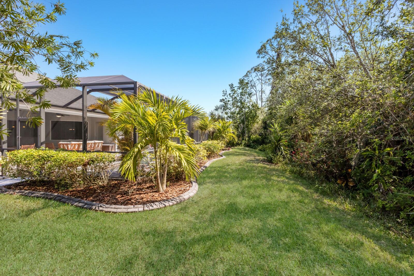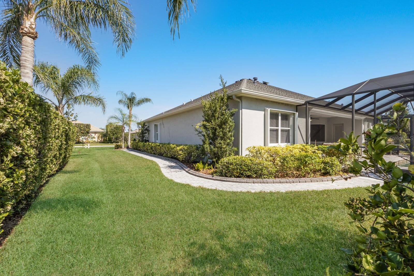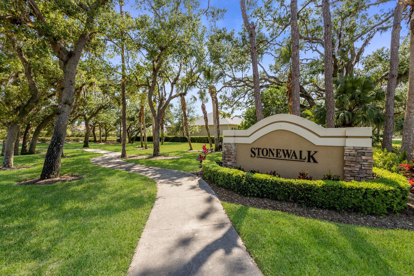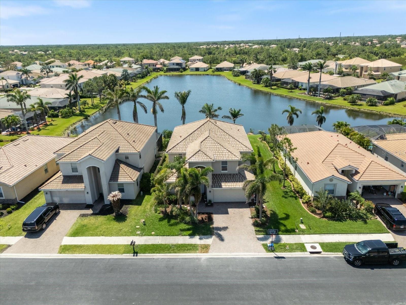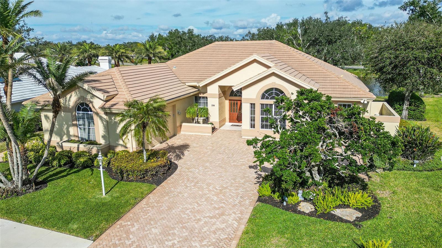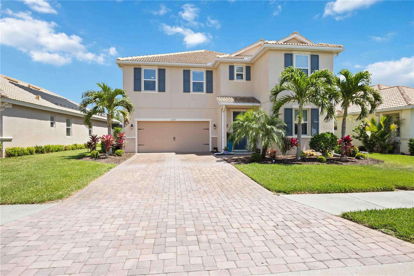19798 Cobblestone Circle, VENICE, FL 34292
Property Photos
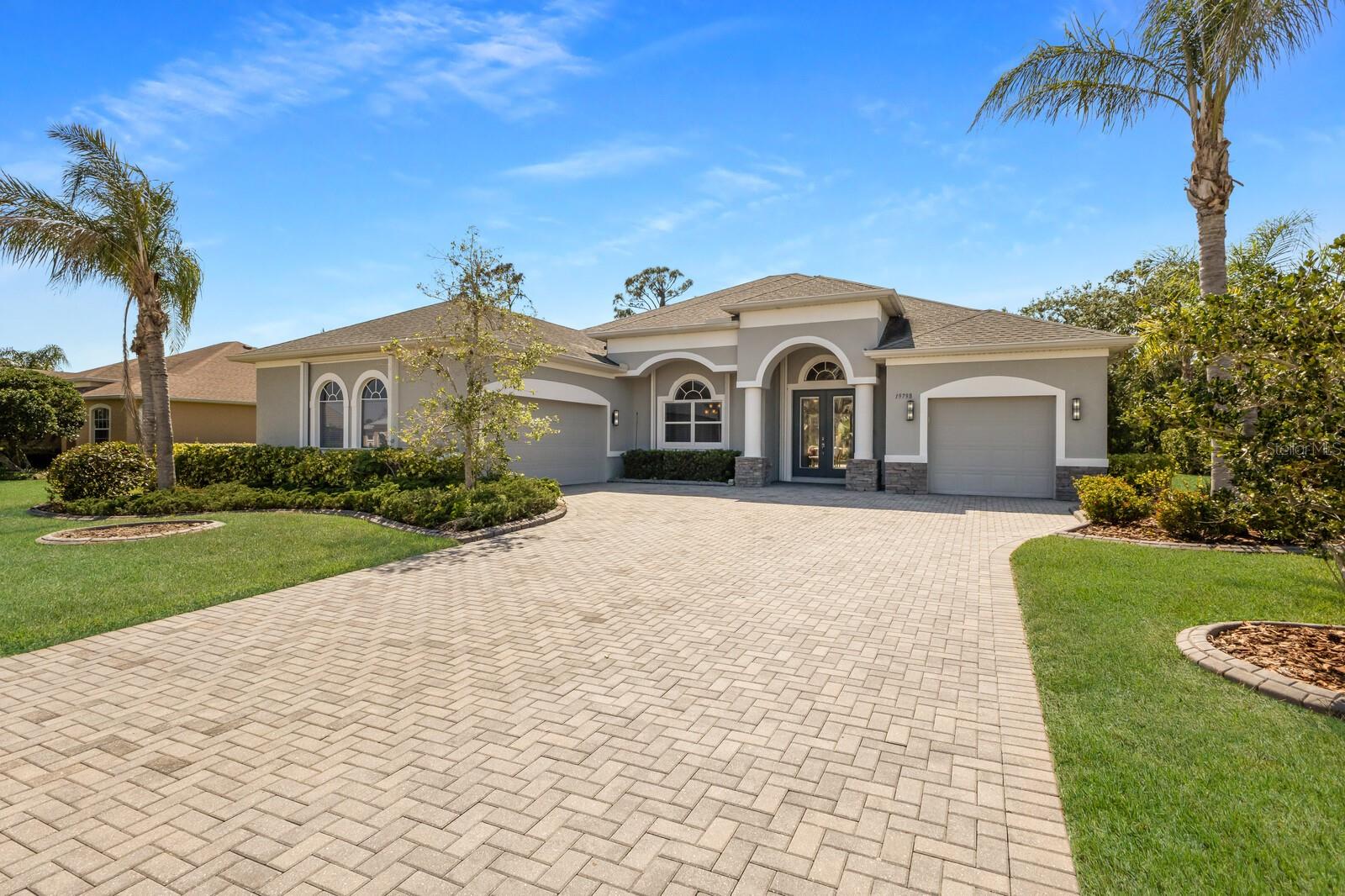
Would you like to sell your home before you purchase this one?
Priced at Only: $725,000
For more Information Call:
Address: 19798 Cobblestone Circle, VENICE, FL 34292
Property Location and Similar Properties
- MLS#: A4648531 ( Residential )
- Street Address: 19798 Cobblestone Circle
- Viewed:
- Price: $725,000
- Price sqft: $189
- Waterfront: No
- Year Built: 2011
- Bldg sqft: 3829
- Bedrooms: 3
- Total Baths: 3
- Full Baths: 3
- Garage / Parking Spaces: 3
- Days On Market: 10
- Additional Information
- Geolocation: 27.0966 / -82.3557
- County: SARASOTA
- City: VENICE
- Zipcode: 34292
- Subdivision: Stone Walk
- Elementary School: Taylor Ranch
- Middle School: Venice Area
- High School: Venice Senior
- Provided by: WINKLE AND COMPANY LLC
- Contact: Holly Winkle
- 941-500-9731

- DMCA Notice
-
DescriptionWelcome to this exceptional home nestled in the exclusive stonewalk communitya serene enclave of just 72 residences in venice, florida. This built solid, concrete block home boasts 3 true bedrooms, a versatile bonus room with murphy bed, and 3 full bathrooms, offering ample space for both relaxation and entertainment. A new roof is contracted for installation in may 2025, ensuring the new owner peace of mind for years to come. Soaring ceilings and an expansive great room create an open, airy atmosphere, perfect for gatherings. The chefs kitchen features granite countertops, wood cabinetry, and stainless steel appliances, ideal for culinary enthusiasts. Step outside to your private yard featuring a pool and spa, beautiful honed marble terrace, and a summer kitchenperfect for al fresco dining and time with friends and family. This home has garage space for 3 cars with a 2 car garage on one side and a 1 car garage on the other separated by an elegant paver driveway which provides ample parking and curb appeal. Positioned upon a generous 15,000 square foot homesite bordered by a lush buffer of natural florida landscape, this home offers both space and privacy. Stonewalk is a meticulously maintained deed restricted community with very low hoa fees and no cdd fees. The neighborhood features underground utilities, sidewalks, flexibility in home design that creates an ambiance of character, and well nurtured landscaping. Residents also enjoy nearby scenic trails, shopping, dining, and being just 7 miles from venice beach and 2 miles from i 75. Don't miss the opportunity to own this exquisite home in one of venice's most sought after communities. Schedule your private showing today!
Payment Calculator
- Principal & Interest -
- Property Tax $
- Home Insurance $
- HOA Fees $
- Monthly -
For a Fast & FREE Mortgage Pre-Approval Apply Now
Apply Now
 Apply Now
Apply NowFeatures
Building and Construction
- Covered Spaces: 0.00
- Exterior Features: Hurricane Shutters, Irrigation System, Outdoor Kitchen, Sliding Doors
- Flooring: Tile
- Living Area: 2610.00
- Roof: Shingle
Property Information
- Property Condition: Completed
Land Information
- Lot Features: Landscaped, Private, Paved
School Information
- High School: Venice Senior High
- Middle School: Venice Area Middle
- School Elementary: Taylor Ranch Elementary
Garage and Parking
- Garage Spaces: 3.00
- Open Parking Spaces: 0.00
Eco-Communities
- Pool Features: Heated, In Ground, Lighting, Screen Enclosure
- Water Source: Public
Utilities
- Carport Spaces: 0.00
- Cooling: Central Air
- Heating: Central
- Pets Allowed: Cats OK, Dogs OK, Yes
- Sewer: Public Sewer
- Utilities: BB/HS Internet Available, Cable Connected, Electricity Connected, Sewer Connected, Sprinkler Well, Water Connected
Finance and Tax Information
- Home Owners Association Fee Includes: Management
- Home Owners Association Fee: 550.00
- Insurance Expense: 0.00
- Net Operating Income: 0.00
- Other Expense: 0.00
- Tax Year: 2024
Other Features
- Appliances: Built-In Oven, Cooktop, Dishwasher, Disposal, Dryer, Microwave, Range Hood, Refrigerator, Washer
- Association Name: Sean Noonan
- Association Phone: 9418704920
- Country: US
- Furnished: Unfurnished
- Interior Features: Built-in Features, Ceiling Fans(s), Kitchen/Family Room Combo, Living Room/Dining Room Combo, Primary Bedroom Main Floor, Split Bedroom, Stone Counters, Thermostat, Tray Ceiling(s), Walk-In Closet(s), Window Treatments
- Legal Description: LOT 26, STONE WALK
- Levels: One
- Area Major: 34292 - Venice
- Occupant Type: Vacant
- Parcel Number: 0418090034
- Possession: Close Of Escrow
- Style: Florida, Traditional
- View: Pool, Trees/Woods
- Zoning Code: RSF1
Similar Properties
Nearby Subdivisions
Auburn Cove
Auburn Hammocks
Auburn Woods
Berkshire Place
Bridle Oaks
Bridle Oaks First Add
Brighton Jacaranda
Caribbean Village
Carlentini
Cassata Place
Chestnut Creek Estates
Chestnut Creek Lakes Of
Chestnut Creek Manors
Chestnut Creek Patio Homes
Chestnut Creek Villas
Chestnut Creekmanors
Cottages Of Venice
Everglade Estates
Fairways Of Capri Ph 1
Fairways Of Capri Phase 3
Fountain View
Grand Oaks
Hidden Lakes Club Ph 1
Hidden Lakes Club Ph 2
Ironwood Villas
Isles Of Chestnut Creek
Kent Acres
Myakka River Estates
North Venice Farms
Not Applicable
Palencia
Pelican Pointe Golf Cntry Cl
Pelican Pointe Golf Country
Sawgrass
Stone Walk
Stoneybrook At Venice
Stoneybrook Landing
The Patio Homes Of Chestnut Cr
Valencia Lakes
Venetian Falls Ph 1
Venetian Falls Ph 2
Venetian Falls Ph 3
Venice Acres
Venice Farms
Venice Golf Country Club
Venice Palms Ph 1
Venice Palms Ph 2
Villas 01 Waterside Village
Watercrest Un 1
Watercrest Un 2
Waterford
Waterford Devonshire North Ph
Waterford Ph 1a
Waterford Tr K Ph 3
Waterford Tract K Ph 3
Waterfordashley Place
Waterfordcolony Place
Waterforddevonshire North Ph 2

- Lumi Bianconi
- Tropic Shores Realty
- Mobile: 352.263.5572
- Mobile: 352.263.5572
- lumibianconirealtor@gmail.com



