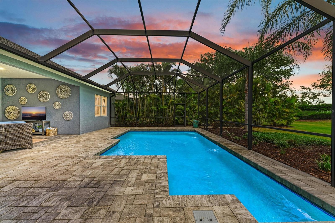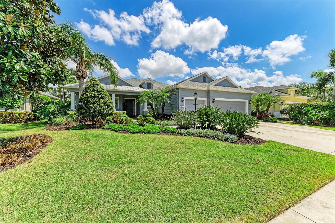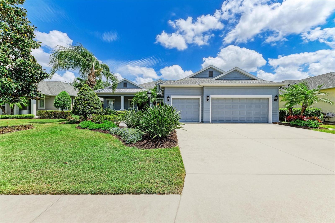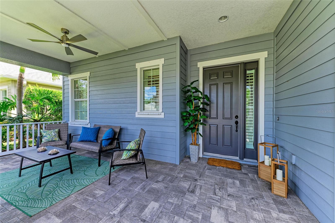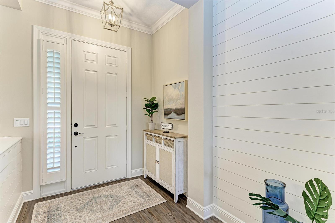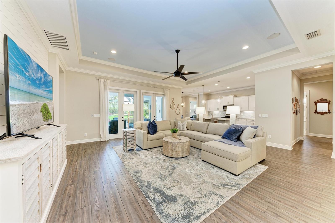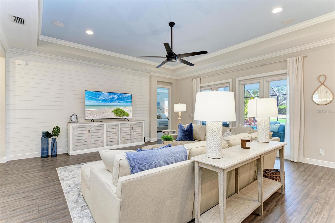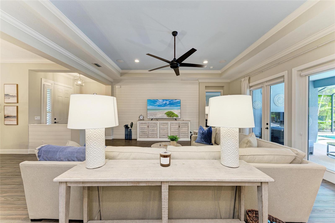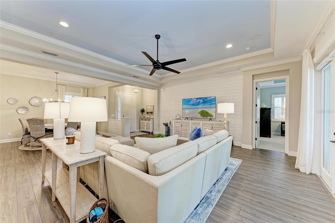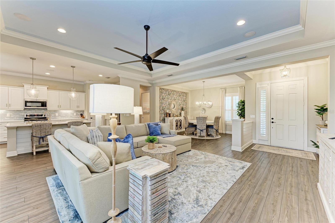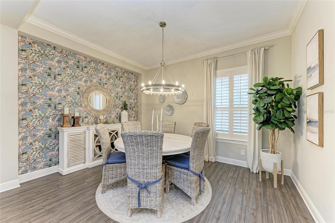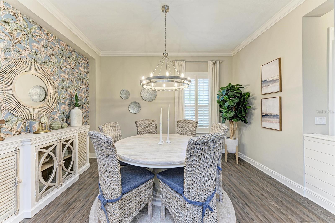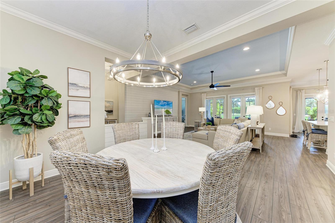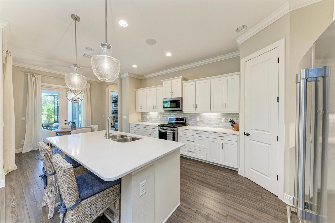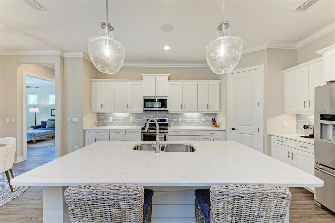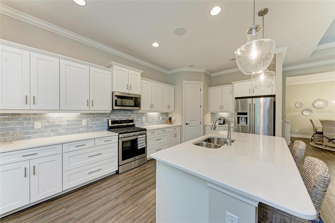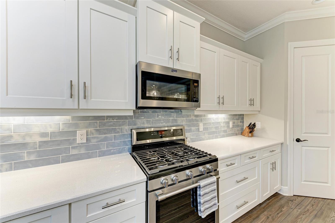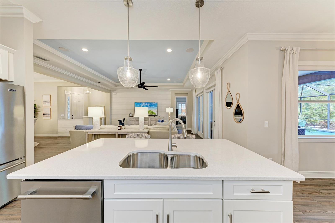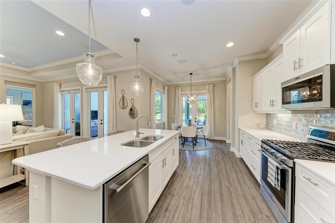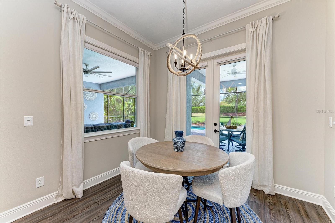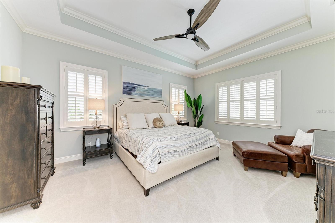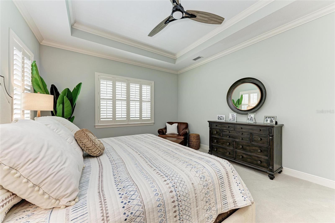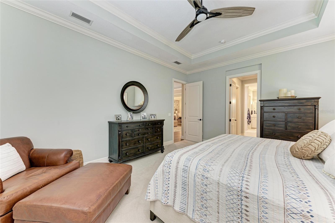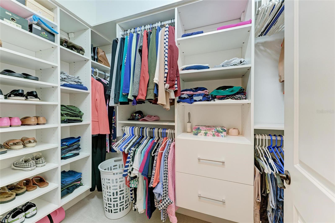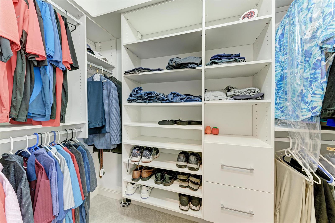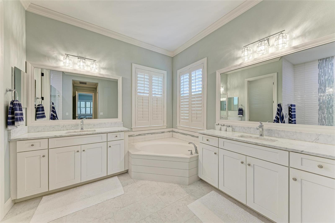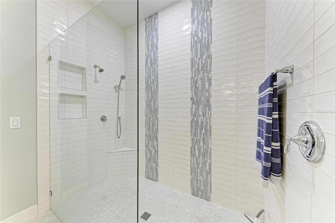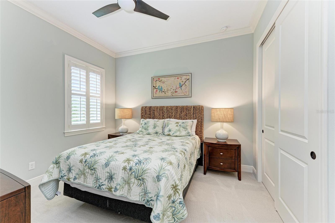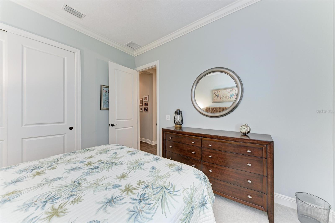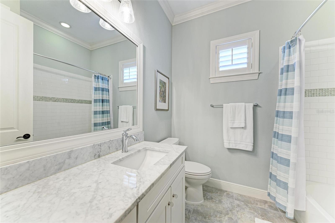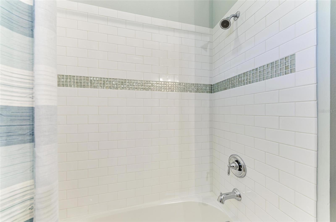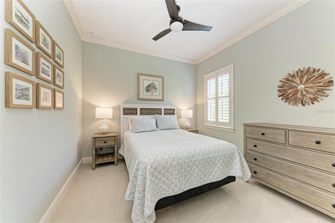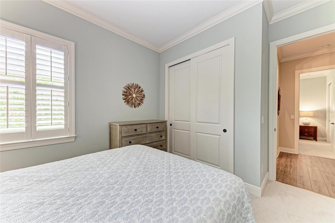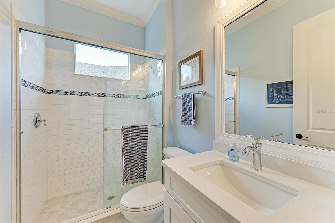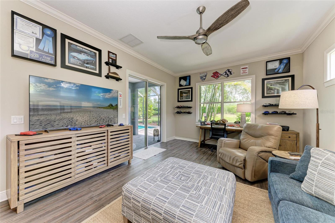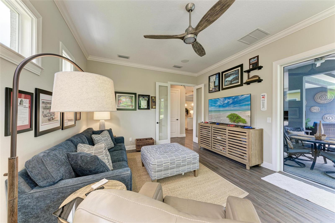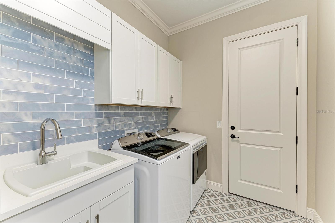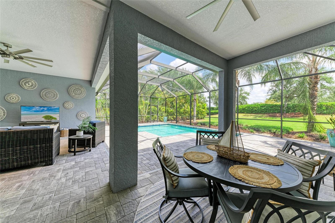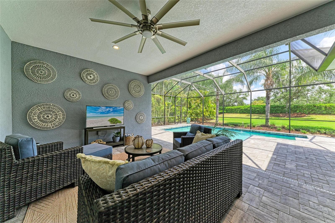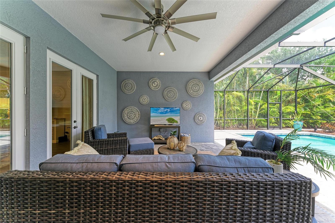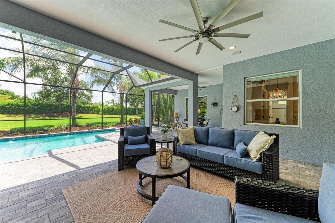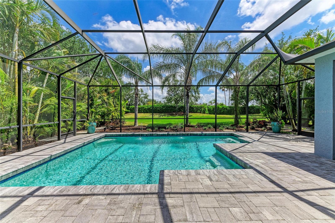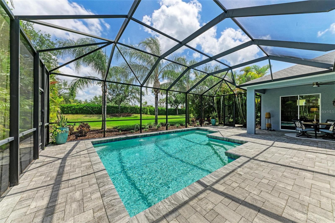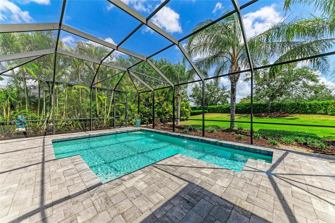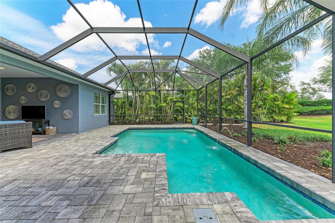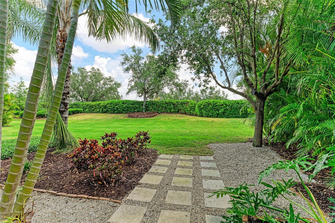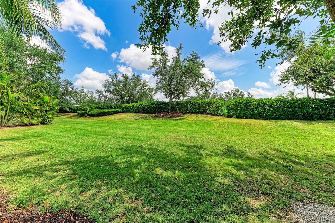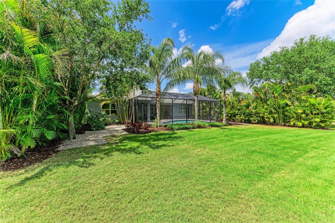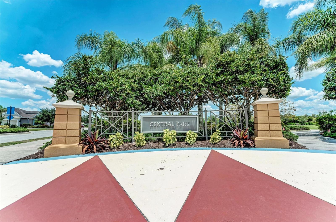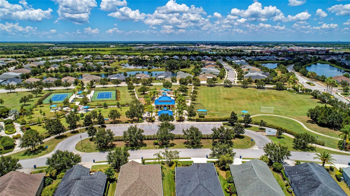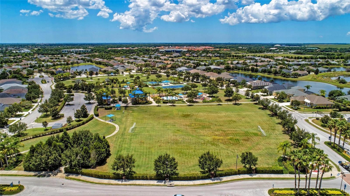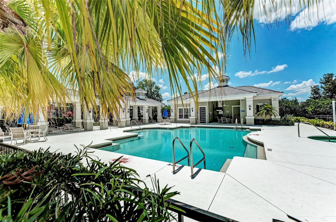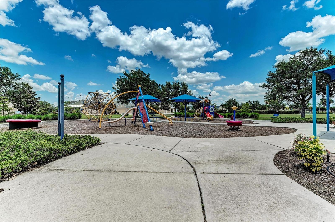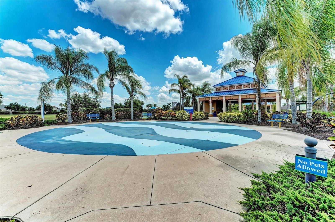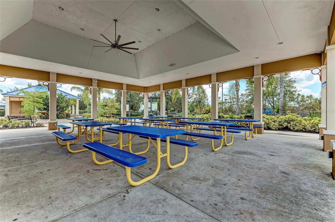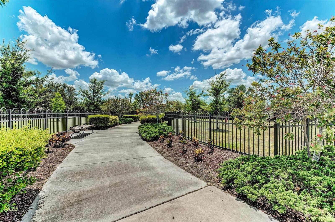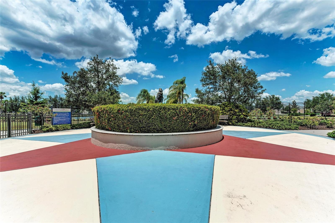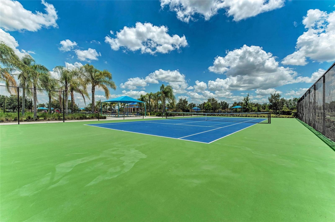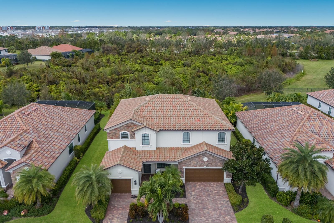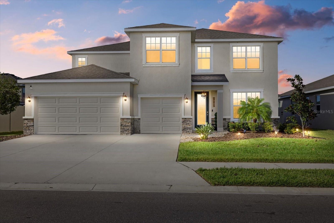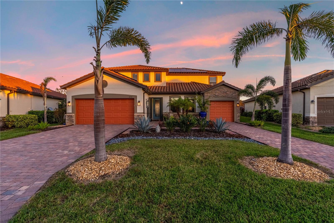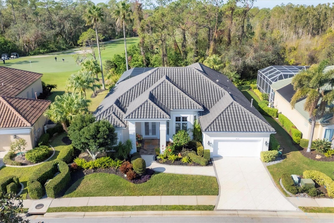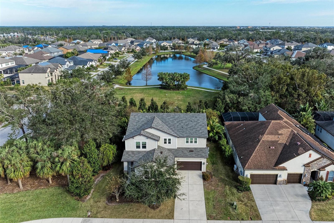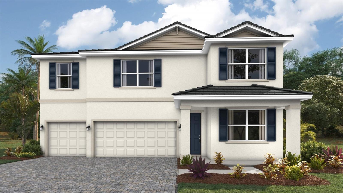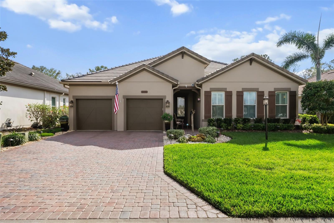4723 Seneca Park Trail, LAKEWOOD RANCH, FL 34211
Property Photos
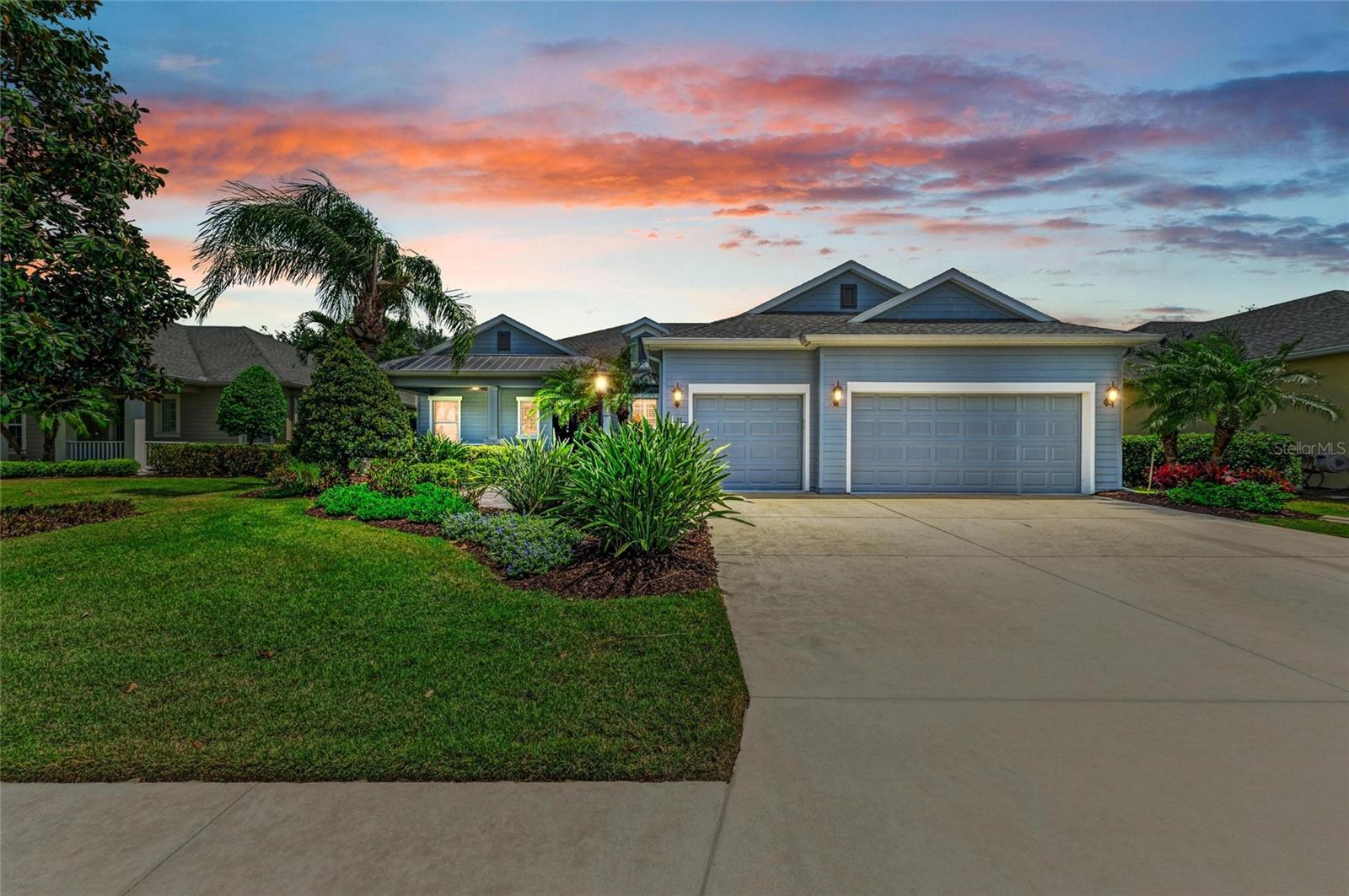
Would you like to sell your home before you purchase this one?
Priced at Only: $864,900
For more Information Call:
Address: 4723 Seneca Park Trail, LAKEWOOD RANCH, FL 34211
Property Location and Similar Properties
- MLS#: A4648225 ( Residential )
- Street Address: 4723 Seneca Park Trail
- Viewed:
- Price: $864,900
- Price sqft: $222
- Waterfront: No
- Year Built: 2013
- Bldg sqft: 3904
- Bedrooms: 3
- Total Baths: 3
- Full Baths: 3
- Garage / Parking Spaces: 3
- Days On Market: 20
- Additional Information
- Geolocation: 27.4558 / -82.4238
- County: MANATEE
- City: LAKEWOOD RANCH
- Zipcode: 34211
- Subdivision: Central Park Subphase E1b
- Elementary School: Gullett
- Middle School: Dr Mona Jain
- High School: Lakewood Ranch
- Provided by: FINE PROPERTIES
- Contact: Bob Puls
- 941-782-0000

- DMCA Notice
-
Description*$10,000 BUYER CREDIT AT CLOSING* Whats on your check list? Open Floor Plan with 10FT Ceilings, Updated Interior & Exterior, Spacious 79 FT. Wide Private Back Yard No Rear Neighbors, Heated Salt Water Pool, Oversized Outdoor Living Area. Beautifully updated Neal built Harmony floor plan located in the sought after Central Park community of Lakewood Ranch. This 3 bedroom, 3 bath, 3 car garage, pool home offers an open, spacious and functional floor plan designed with comfort and style in mind. As you enter the home youll be greeted by the open front porch that provides ample space for relaxing and having that casual conversation with the neighbors. Enter the home and begin to enjoy open concept living! The oversized great room features a tray ceiling with canned lights, ceiling fan, crown molding, ship lap feature wall, luxury vinyl flooring, and 3 French doors leading to the lanai. Open to the side of the great room is the spacious dining room featuring crown molding, luxury vinyl flooring and updated chandler. Open to the rear of the great room is the bright, modern kitchen that features all new stainless steel appliances, corner pantry, cabinets with roll out shelving, oversized island with new lighting, new kitchen sink and faucet, new ceramic tile backsplash with under counter lighting and luxury vinyl floors. The oversized private primary suite offers a tray ceiling, crown molding, plantation shutters, new carpeting and a ceiling fan plus an updated spa like en suite bath which features new ceramic tile floors, new ceramic tile 9 ft. shower, corner soaking tub, separate vanities with new lighting and 2 walk in closets with custom California Closets shelving. The private den/family room combo features 8 foot double glass doors, luxury vinyl floors, crown molding and a slider that leads you out to your own backyard oasis which is ideal for relaxing or hosting gatherings year round. The large covered/screened in private lanai with sparkling heated in ground Pebble Tech pool with new pavers, an outdoor family room w/ceiling fans and gas hook up for the future fire pit, an outdoor dining area with new ceiling fan, gas and electric hook up for your gas grill or future outdoor kitchen. Back inside the house theres a convenient pool bath with ceramic tile shower, ceramic tile floors, and updated vanity, countertop, sink, faucet and lighting. Two additional bedrooms each with crown modeling ceiling fans, plantation shutters, new carpet and custom California closets is served by the 3rd bath featuring ceramic tile floors, ceramic tile tub/shower combo and new lighting. Convenient laundry room features new ceramic tile floors, lighting and laundry sink and cabinetry. This home offers, stylish finishes throughout, a beautiful landscaped lot with irrigation and a 3 car garage. Situated in a gated, family friendly neighborhood offering parks, playgrounds, walking trails, community pool, fitness center, tennis courts and adjacent to top rated schools, this home blends quality craftsmanship, convenience, and Florida charm. Updates: 2024: HVAC, front and rear pavers 2023: Interior paint, 8 ft solid two panel doors, master bath, California closets, interior lighting, ceiling fans, crown molding, door case molding, ship lap, stainless steel appliances, kitchen backsplash, laundry room, ceramic flooring, carpeting 2022: exterior paint, luxury vinyl throughout home.
Payment Calculator
- Principal & Interest -
- Property Tax $
- Home Insurance $
- HOA Fees $
- Monthly -
For a Fast & FREE Mortgage Pre-Approval Apply Now
Apply Now
 Apply Now
Apply NowFeatures
Building and Construction
- Builder Model: Harmony
- Builder Name: Neal Communities
- Covered Spaces: 0.00
- Exterior Features: French Doors, Hurricane Shutters, Lighting, Rain Gutters, Sidewalk, Sliding Doors, Tennis Court(s)
- Flooring: Carpet, Ceramic Tile, Luxury Vinyl
- Living Area: 2553.00
- Roof: Metal, Shingle
Property Information
- Property Condition: Completed
Land Information
- Lot Features: In County, Sidewalk, Paved
School Information
- High School: Lakewood Ranch High
- Middle School: Dr Mona Jain Middle
- School Elementary: Gullett Elementary
Garage and Parking
- Garage Spaces: 3.00
- Open Parking Spaces: 0.00
- Parking Features: Driveway, Garage Door Opener
Eco-Communities
- Pool Features: Gunite, Heated, In Ground, Lighting, Salt Water, Screen Enclosure
- Water Source: Public
Utilities
- Carport Spaces: 0.00
- Cooling: Central Air, Attic Fan
- Heating: Central, Electric
- Pets Allowed: Yes
- Sewer: Public Sewer
- Utilities: Cable Connected, Electricity Connected, Natural Gas Connected, Phone Available, Public, Sewer Connected, Sprinkler Recycled, Water Connected
Amenities
- Association Amenities: Clubhouse, Fitness Center, Gated, Maintenance, Park, Pickleball Court(s), Playground, Pool, Tennis Court(s)
Finance and Tax Information
- Home Owners Association Fee Includes: Common Area Taxes, Pool, Escrow Reserves Fund, Maintenance Grounds, Management, Private Road
- Home Owners Association Fee: 1516.00
- Insurance Expense: 0.00
- Net Operating Income: 0.00
- Other Expense: 0.00
- Tax Year: 2024
Other Features
- Appliances: Dishwasher, Disposal, Dryer, Gas Water Heater, Microwave, Range, Refrigerator, Washer
- Association Name: Castle Group
- Association Phone: 800-337-5850 x 3
- Country: US
- Furnished: Unfurnished
- Interior Features: Accessibility Features, Ceiling Fans(s), Crown Molding, Eat-in Kitchen, High Ceilings, Kitchen/Family Room Combo, Living Room/Dining Room Combo, Open Floorplan, Primary Bedroom Main Floor, Solid Surface Counters, Split Bedroom, Thermostat, Tray Ceiling(s), Walk-In Closet(s)
- Legal Description: LOT 102 CENTRAL PARK SP E-1B PI#5796.3100/9
- Levels: One
- Area Major: 34211 - Bradenton/Lakewood Ranch Area
- Occupant Type: Owner
- Parcel Number: 579631009
- View: Pool
- Zoning Code: PDMU
Similar Properties
Nearby Subdivisions
0581106 Cresswind Ph Iii Lot 4
0581107 Cresswind Ph Iv Lot 48
4505 Cresswind Phase 1 Subph A
Arbor Grande
Avalon Woods
Bridgewater Ph I At Lakewood R
Bridgewater Ph Ii At Lakewood
Calusa Country Club
Central Park
Central Park Subphase B2b
Central Park Subphase E1b
Central Park Subphase G2a G2b
Cresswind Lakewood Ranch
Cresswind Ph I Subph A B
Cresswind Ph Ii Subph A B C
Cresswind Ph Iii Lot 427 Pb 73
Cresswind Ph Iii Lot 431
Cresswind Phase 1 Subph Ab
Indigo Ph Iv V
Lorraine Lakes
Lorraine Lakes Ph I
Lorraine Lakes Ph Iia
Lorraine Lakes Ph Iib3 Iic
Lot 243 Polo Run Ph Iia Iib
Mallory Park
Mallory Park Ph I A C E
Mallory Park Ph I D Ph Ii A
Mallory Park Ph Ii Subph A Rep
Mallory Park Ph Ii Subph B
Palisades
Park East At Azario
Polo Run Ph Ia Ib
Polo Run Ph Iic Iid Iie
Sapphire Point At Lakewood Ran
Solera At Lakewood Ranch
Star Farms
Star Farms At Lakewood Ranch
Star Farms Ph Iiv
Sweetwater At Lakewood Ranch
Sweetwater At Lakewood Ranch P
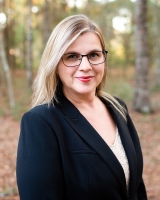
- Lumi Bianconi
- Tropic Shores Realty
- Mobile: 352.263.5572
- Mobile: 352.263.5572
- lumibianconirealtor@gmail.com



