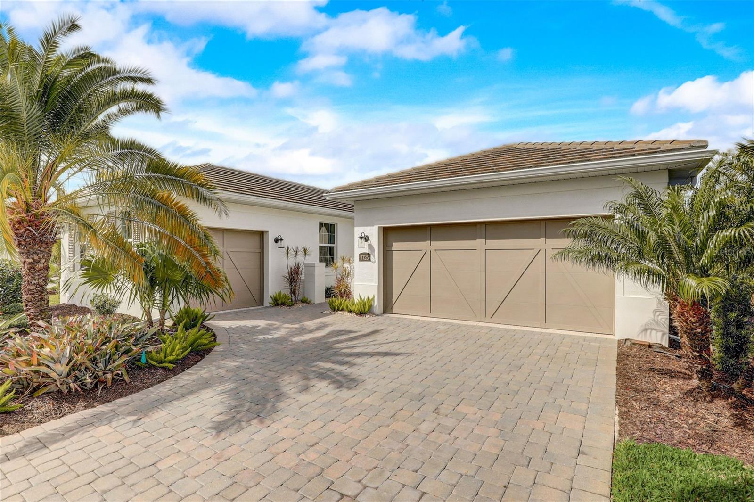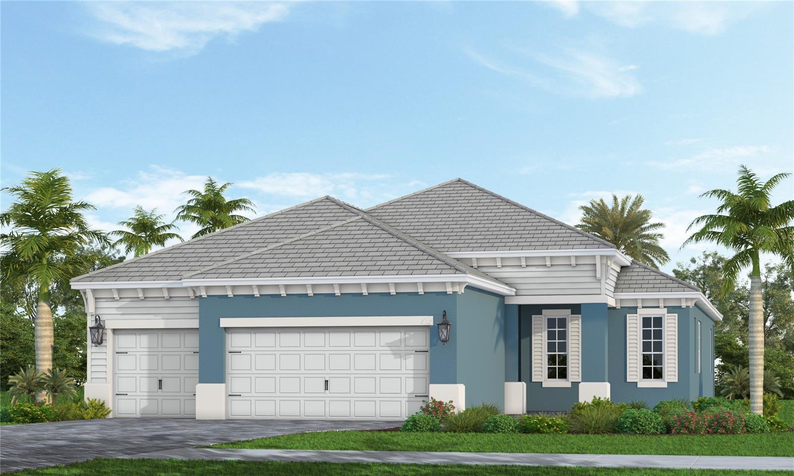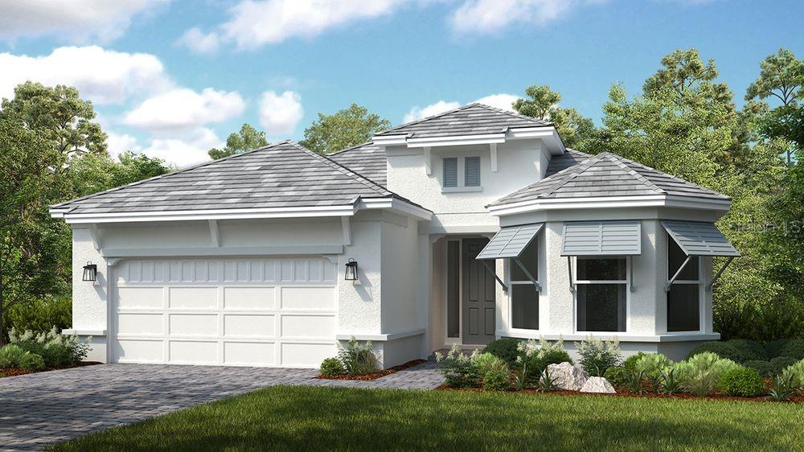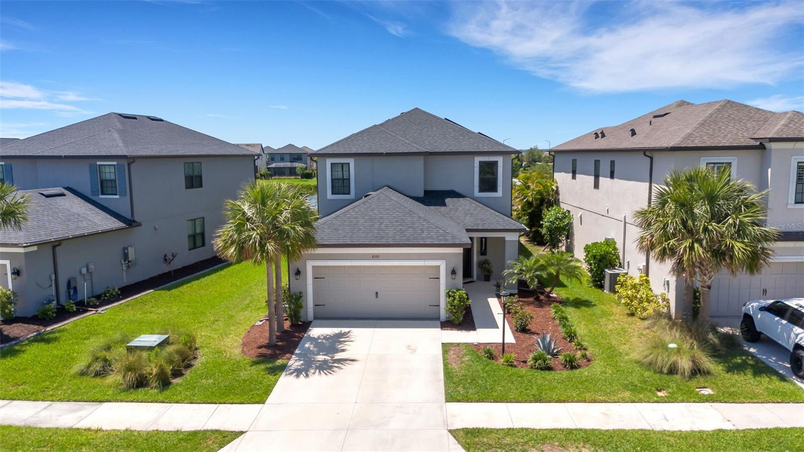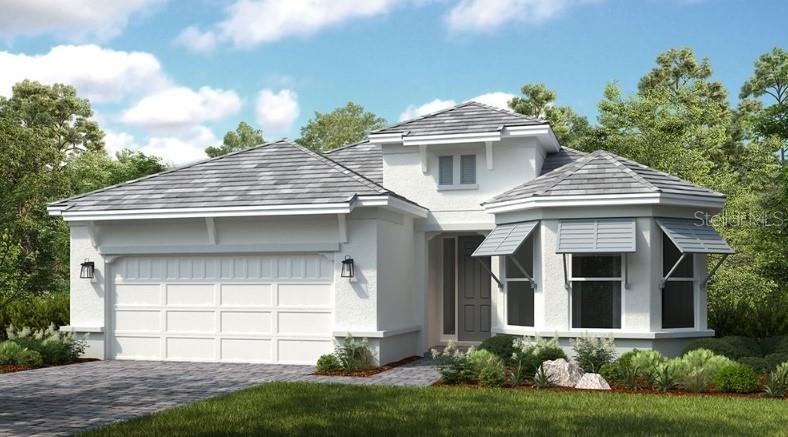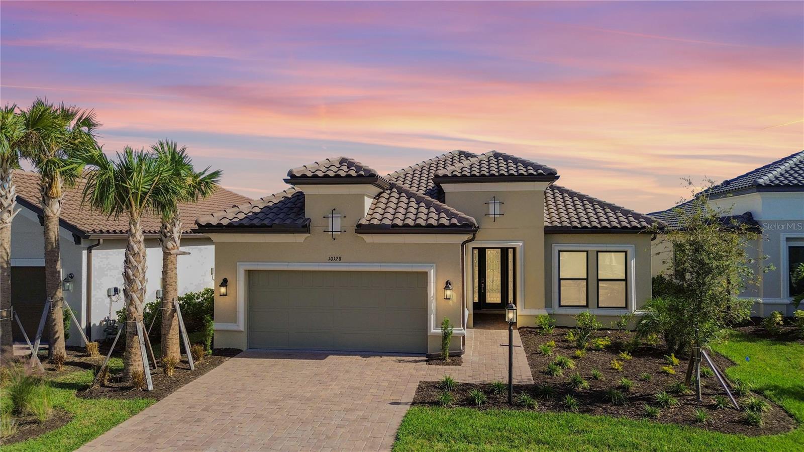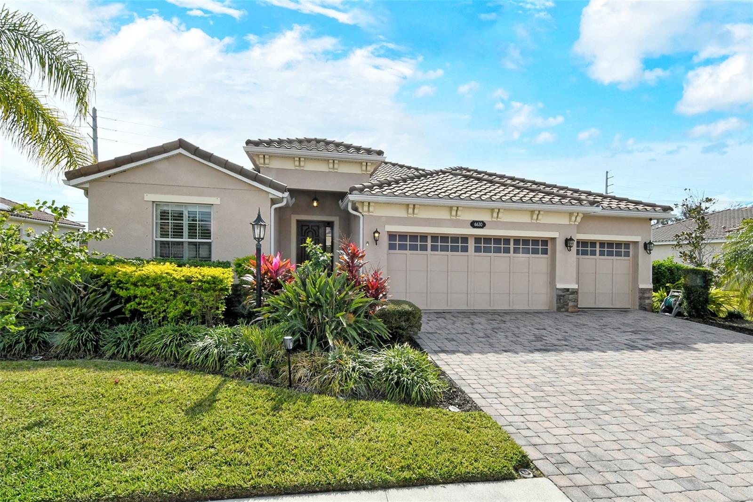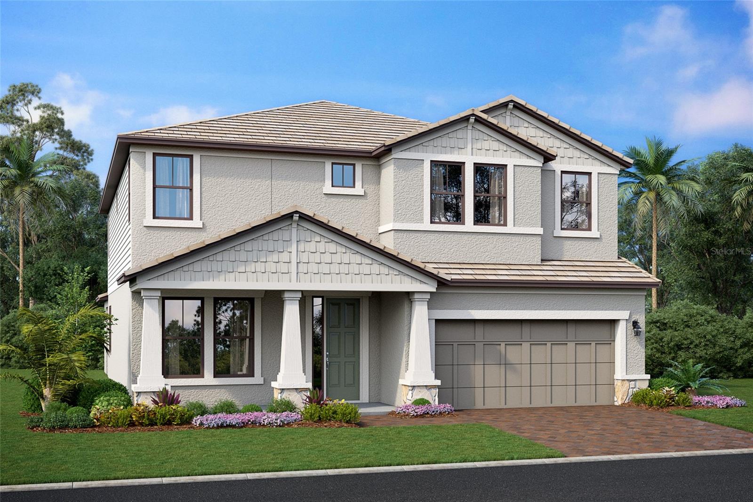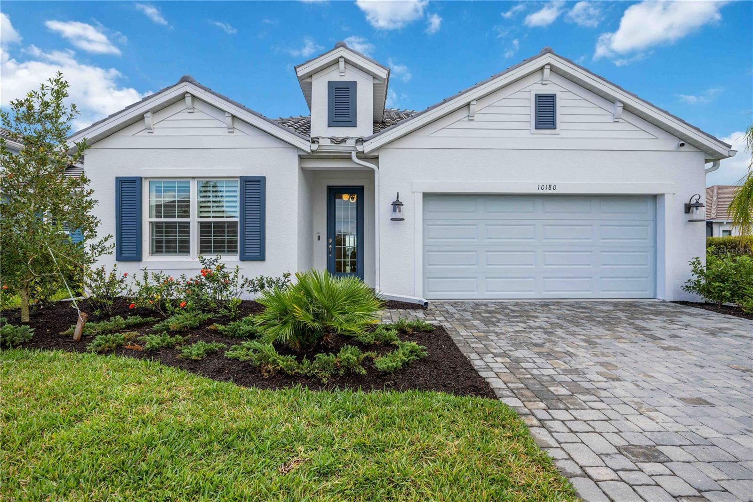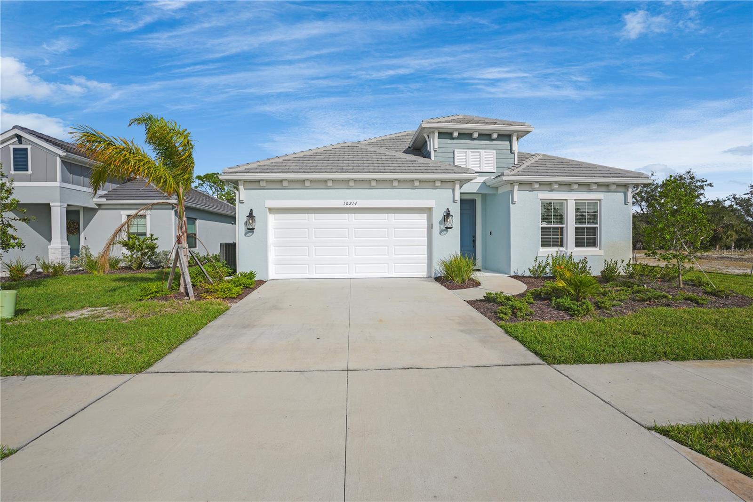4594 Chase Oaks Drive, SARASOTA, FL 34241
Property Photos
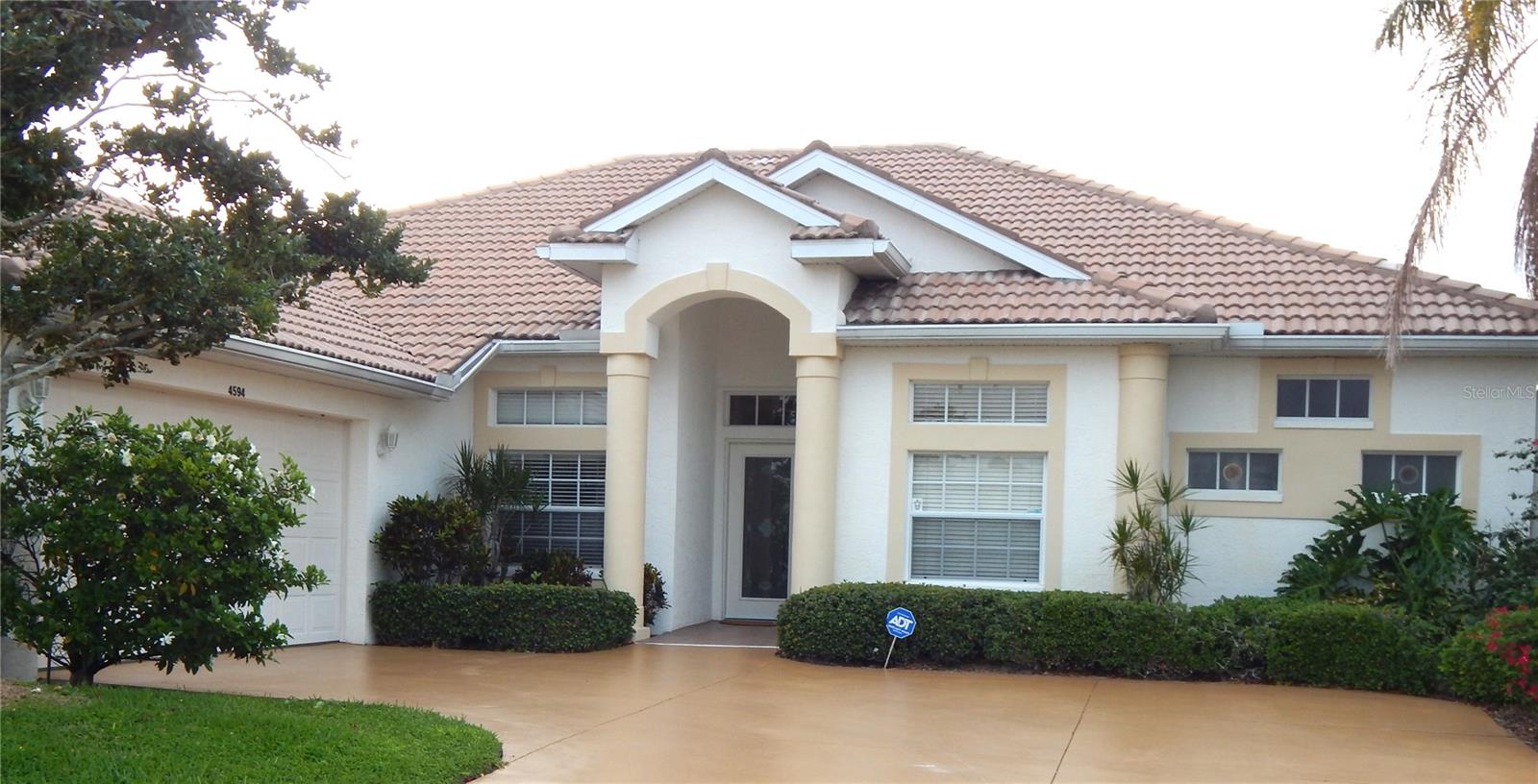
Would you like to sell your home before you purchase this one?
Priced at Only: $725,000
For more Information Call:
Address: 4594 Chase Oaks Drive, SARASOTA, FL 34241
Property Location and Similar Properties
- MLS#: A4647972 ( Residential )
- Street Address: 4594 Chase Oaks Drive
- Viewed:
- Price: $725,000
- Price sqft: $242
- Waterfront: Yes
- Wateraccess: Yes
- Waterfront Type: Pond
- Year Built: 1999
- Bldg sqft: 2990
- Bedrooms: 3
- Total Baths: 2
- Full Baths: 2
- Garage / Parking Spaces: 2
- Days On Market: 21
- Additional Information
- Geolocation: 27.2873 / -82.4086
- County: SARASOTA
- City: SARASOTA
- Zipcode: 34241
- Subdivision: Heritage Oaks Golf Country Cl
- Elementary School: Lakeview
- Middle School: Sarasota
- High School: Riverview
- Provided by: COLDWELL BANKER REALTY
- Contact: R Glen Ridgeway
- 941-388-3966

- DMCA Notice
-
DescriptionNot just a lovely home on the street, but a sought after St. Charles model floor plan with a side load two car garage and a fabulous site overlooking water and the 2nd Hole off the Azinger/Lewis award winning golf course. Located in the welcoming, friendly and private Heritage Oaks Golf & Country Club, all homeowners are full members of the club and enjoy the privileges of ALL the amenities: golf, tennis, five neighborhood community pools; a fully equipped fitness center, with organized classes such as yoga, water aerobics, pilates and regular Men's and Women's workout classes with a certified instructor on staff. The dining room has been upgraded and the 19th Hole Grille room completely reconfigured and enlarged. Attached to the dining room and 19 Hole Grille room is an outdoor patio for al fresco dining. All part of the recently completed and fully funded Amenities Improvement Project. Upon arriving and entering the property, the covered front door entryway opens into the hub of the activity. the foyer leads to the Great Room with its' double tray ceiling and crown molding all around, to the formal dining room, the den/study/office, access to the Master en Suite, the pocket door to the guest area which is isolated from the main part of the house for extra privacy, and the galley kitchen with breakfast nook. This is truly a home for any lifestyle, especially the active, athletic owners who want to maintain that level of fitness. Heritage Oaks is located within half an hour of most of the major attractions which Sarasota has on the itinerary: Siesta Key Beach, Downtown restaurants, Sarasota Opera, Sarasota Ballet, art galleries; Ringling Bridge over to St. Armands Circle, Lido Beach, Longboat Key, then up to Bradenton Beach and Anna Maria Island. The Ringling Museum, the Asolo Theater and the Sarasota airport are just north of the Ringling Circle. Make an appointment to come join us and become a part of the Heritage Oaks Lifestyle. Live the dream in Sunny Sarasota!
Payment Calculator
- Principal & Interest -
- Property Tax $
- Home Insurance $
- HOA Fees $
- Monthly -
For a Fast & FREE Mortgage Pre-Approval Apply Now
Apply Now
 Apply Now
Apply NowFeatures
Building and Construction
- Covered Spaces: 0.00
- Exterior Features: Private Mailbox, Rain Gutters, Sliding Doors
- Flooring: Carpet, Ceramic Tile
- Living Area: 2197.00
- Roof: Tile
Property Information
- Property Condition: Completed
Land Information
- Lot Features: In County, Landscaped, Level, Near Golf Course, Sidewalk, Paved, Private, Unincorporated
School Information
- High School: Riverview High
- Middle School: Sarasota Middle
- School Elementary: Lakeview Elementary
Garage and Parking
- Garage Spaces: 2.00
- Open Parking Spaces: 0.00
Eco-Communities
- Water Source: Canal/Lake For Irrigation
Utilities
- Carport Spaces: 0.00
- Cooling: Central Air
- Heating: Central, Electric, Heat Pump
- Pets Allowed: Cats OK, Dogs OK, Number Limit, Size Limit
- Sewer: Public Sewer
- Utilities: Cable Connected, Electricity Connected, Fiber Optics, Phone Available, Public, Sewer Connected, Sprinkler Recycled, Underground Utilities, Water Connected
Amenities
- Association Amenities: Cable TV, Fence Restrictions, Golf Course, Spa/Hot Tub, Tennis Court(s)
Finance and Tax Information
- Home Owners Association Fee Includes: Guard - 24 Hour, Cable TV, Common Area Taxes, Pool, Escrow Reserves Fund
- Home Owners Association Fee: 100.00
- Insurance Expense: 0.00
- Net Operating Income: 0.00
- Other Expense: 0.00
- Tax Year: 2024
Other Features
- Appliances: Dishwasher, Disposal, Dryer, Electric Water Heater, Kitchen Reverse Osmosis System, Microwave, Range, Refrigerator, Washer, Water Filtration System, Water Softener
- Association Name: C&S Management/Alexia
- Country: US
- Furnished: Partially
- Interior Features: Ceiling Fans(s), Eat-in Kitchen, High Ceilings, Open Floorplan, Solid Surface Counters, Solid Wood Cabinets, Thermostat, Tray Ceiling(s), Walk-In Closet(s), Window Treatments
- Legal Description: LOT 56 HERITAGE OAKS GOLF & COUNTRY CLUB UNIT 2
- Levels: One
- Area Major: 34241 - Sarasota
- Occupant Type: Owner
- Parcel Number: 0258100036
- Possession: Close Of Escrow
- Style: Contemporary, Traditional
- View: Golf Course, Water
- Zoning Code: RSF1
Similar Properties
Nearby Subdivisions
Ashley
Bent Tree Village
Bent Tree Village Rep
Cassia At Skye Ranch
Country Creek
Dunnhill Estates
Fairwaysbent Tree
Forest At Hi Hat Ranch
Forest At The Hi Hat Ranch
Foxfire West
Gator Creek
Gator Creek Estates
Grand Park
Grand Park Ph 1
Grand Park Phase 1
Grand Park Phase 2
Grand Pk Ph 2 Replat
Hammocks Ii
Hammocks Ii Bent Tree
Hammocks Iii
Hammocks Iii Bent Tree
Hammocks Iv Bent Tree
Hawkstone
Heritage Oaks Golf Country Cl
Heron Landing Ph 1
Heron Lndg 106 Ph 1
Heron Lndg 109 Ph 1
Heron Lndg Ph 1
Knolls The
Lake Sarasota
Lakewood Tr A
Lakewood Tr C
Lakewood Tract A
Lt Ranch Nbrhd 1
Lt Ranch Nbrhd One
Misty Creek
Myakka Valley Ranches
Not Applicable
Preserve At Heron Lake
Preserve At Misty Creek Eagles
Preserve At Misty Creek Ph 03
Red Hawk Reserve Ph 1
Red Hawk Reserve Ph 2
Rivo Lakes
Rivo Lakes Ph 2
Saddle Creek
Saddle Oak Estates
Sandhill Lake
Sarasota Plantations
Secluded Oaks
Serenoa
Serenoa Ph 2
Serenoa Ph 3
Skye Ranch
Skye Ranch Master Assoc
Skye Ranch Nbrhd 2
Skye Ranch Nbrhd 3
Skye Ranch Nbrhd Three
Timber Land Ranchettes
Trillium
Waverley Sub
Wildgrass
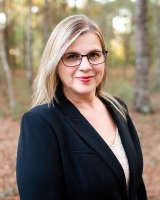
- Lumi Bianconi
- Tropic Shores Realty
- Mobile: 352.263.5572
- Mobile: 352.263.5572
- lumibianconirealtor@gmail.com





























































