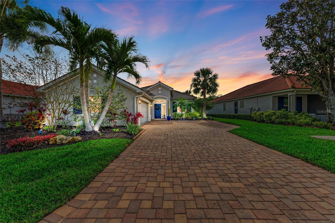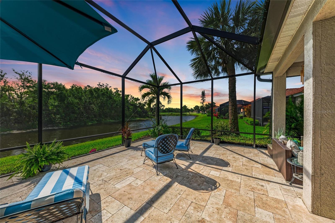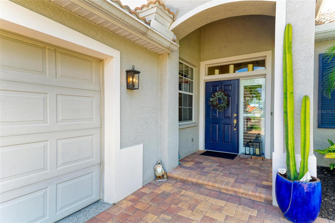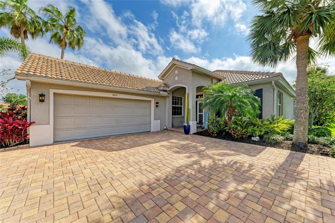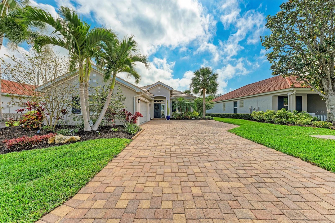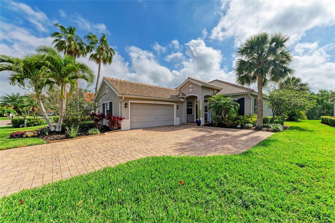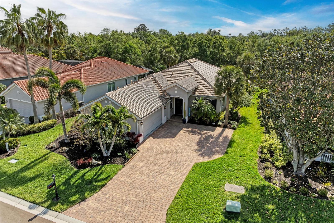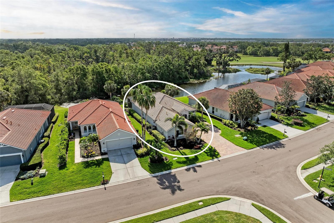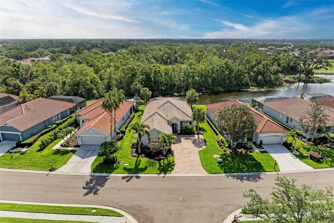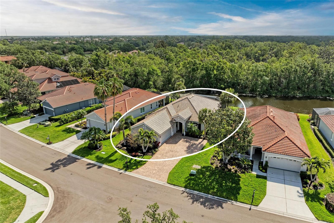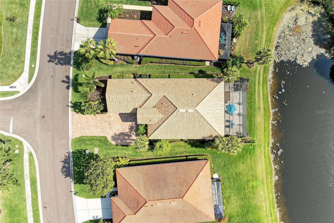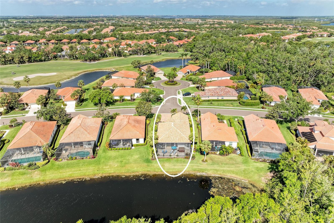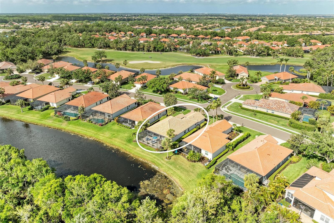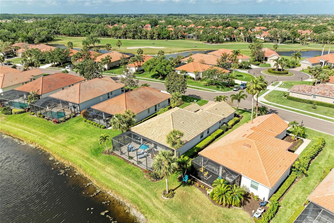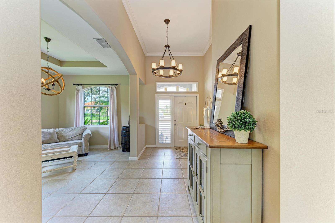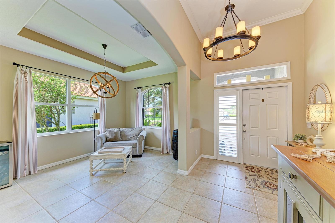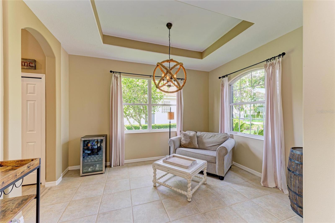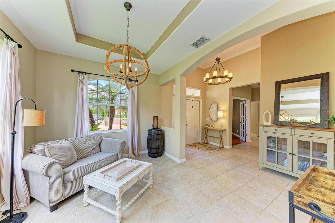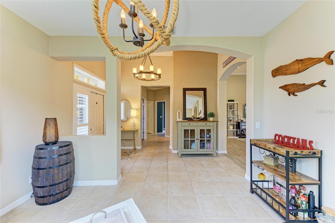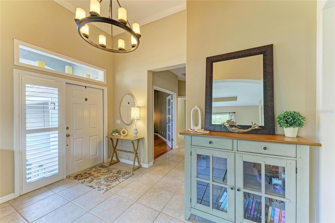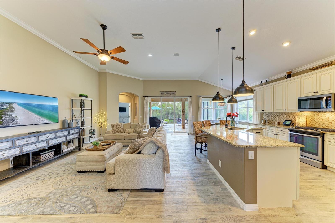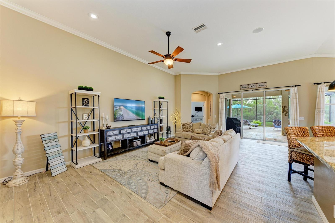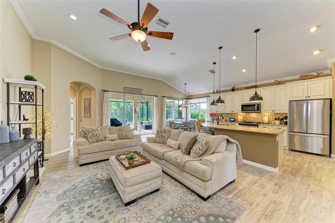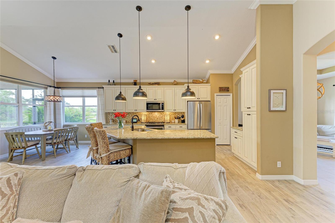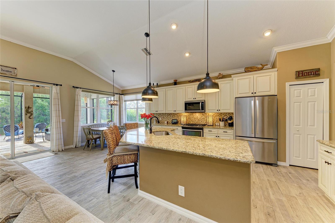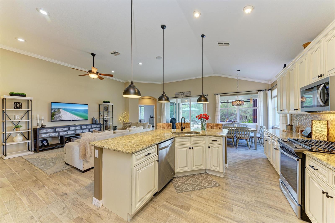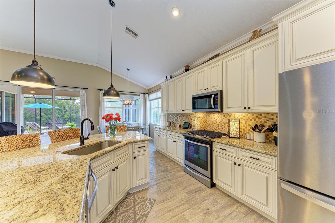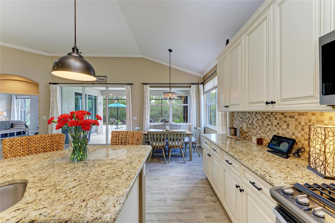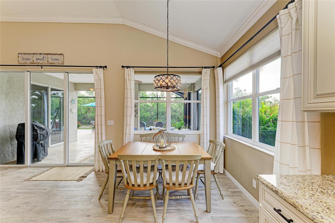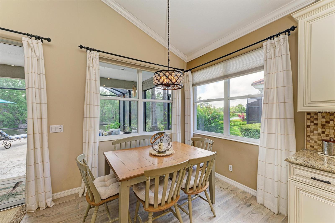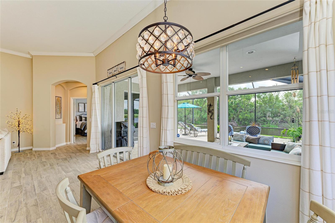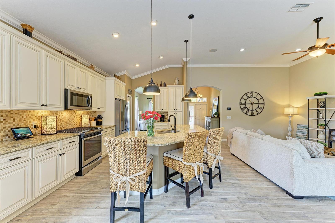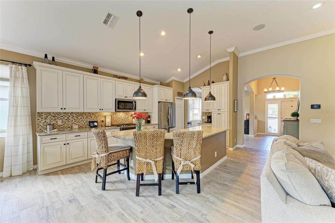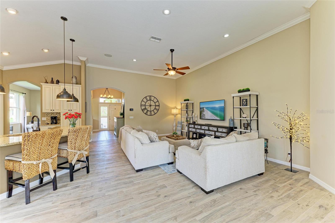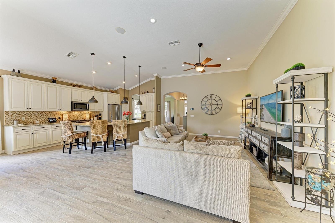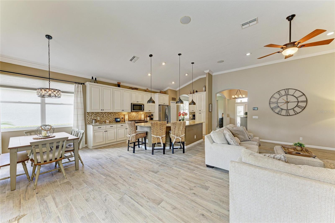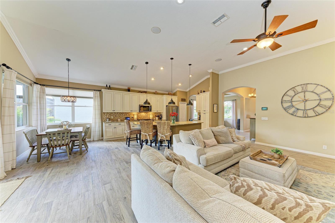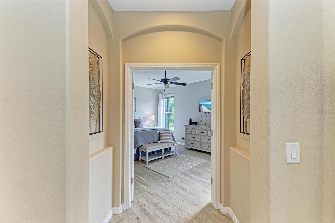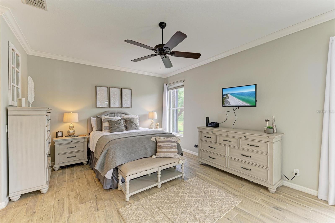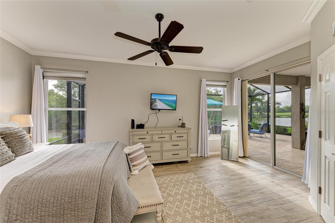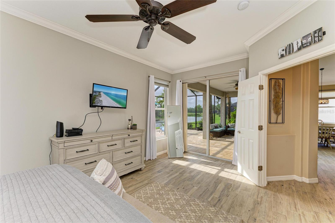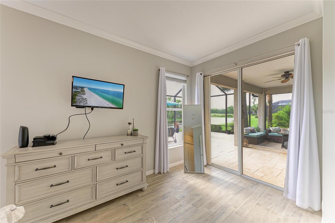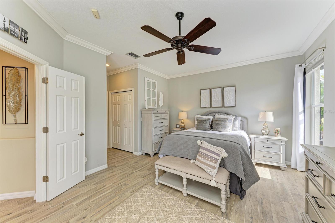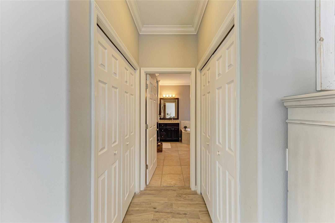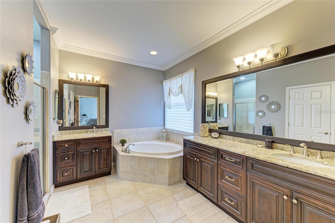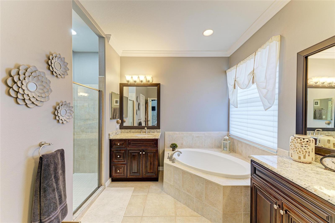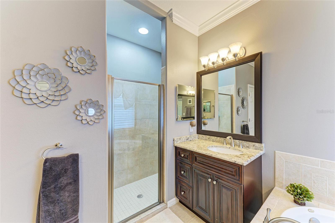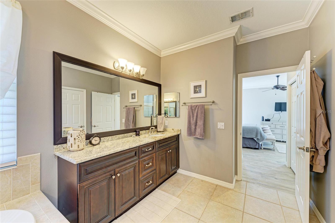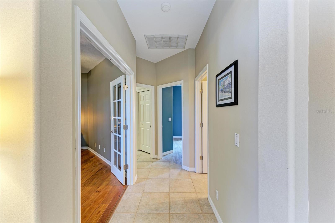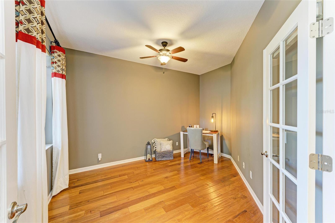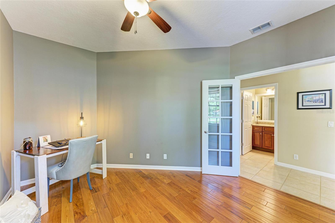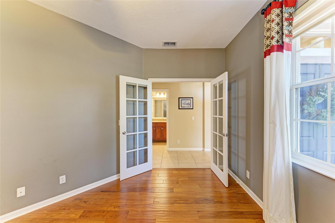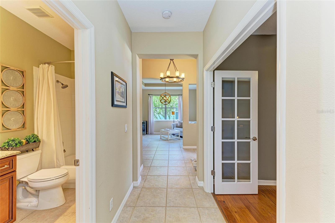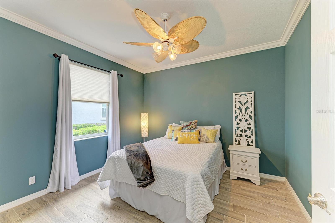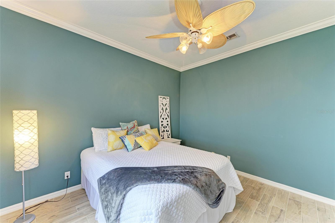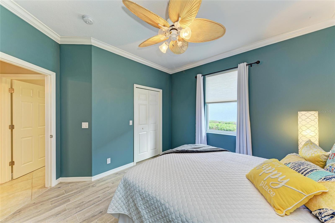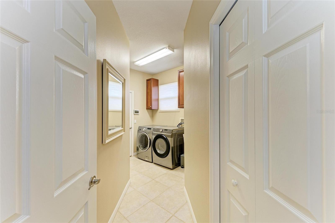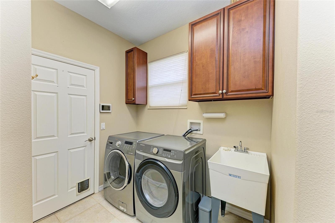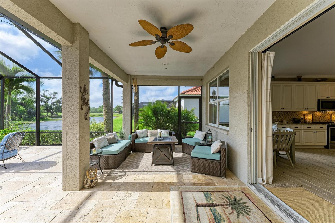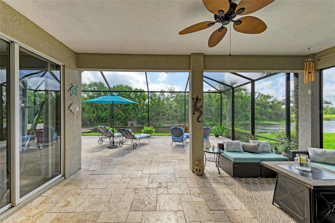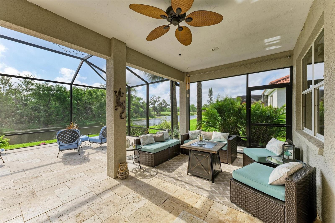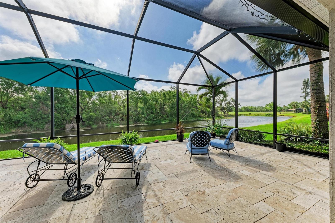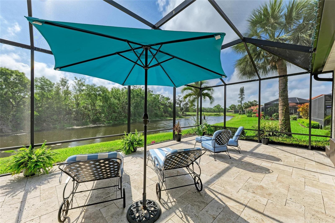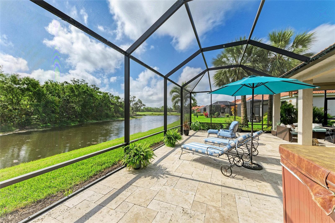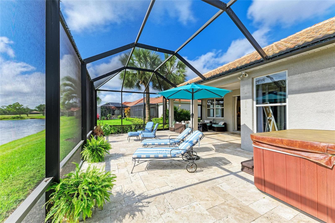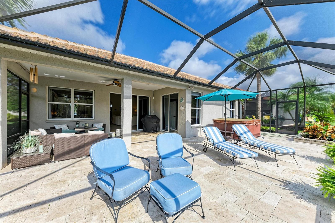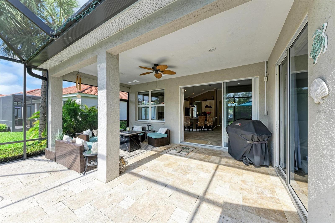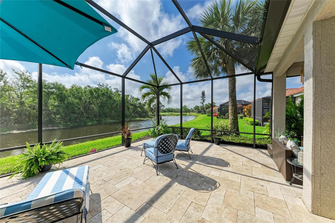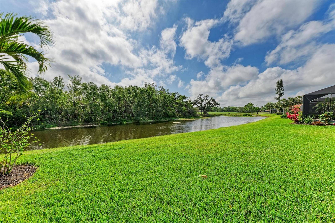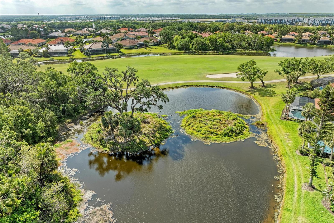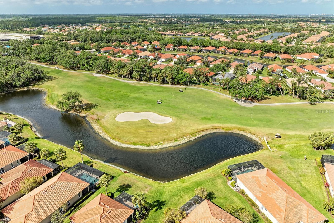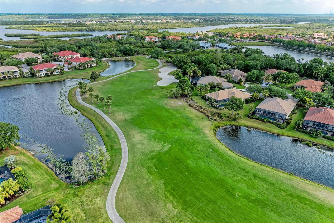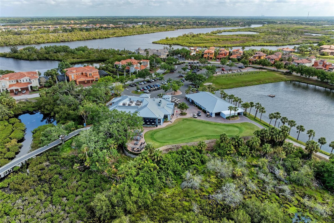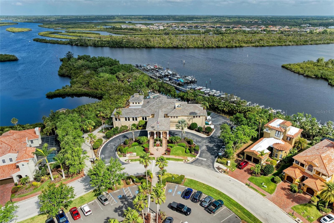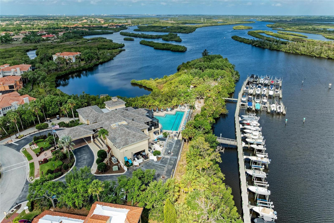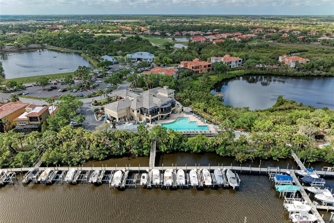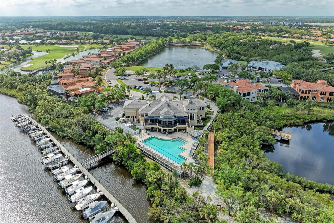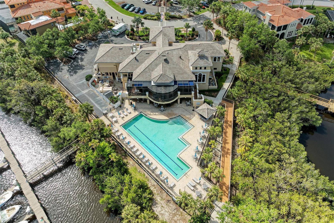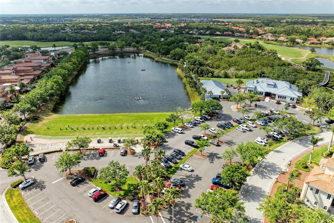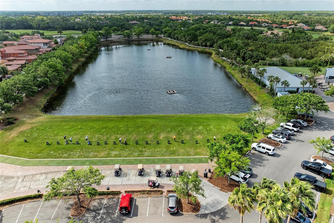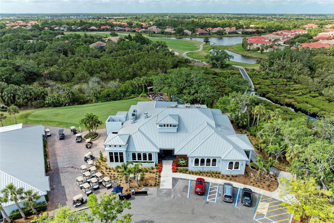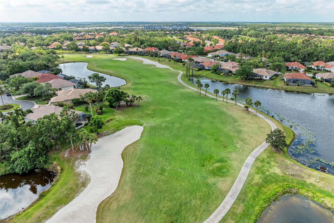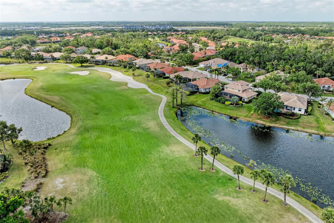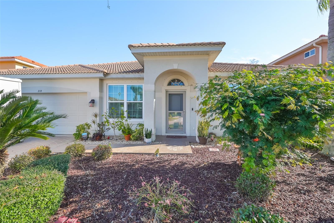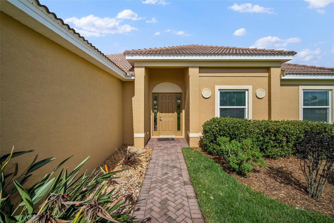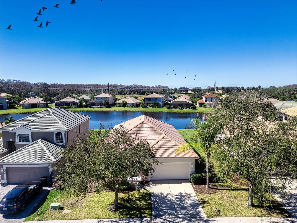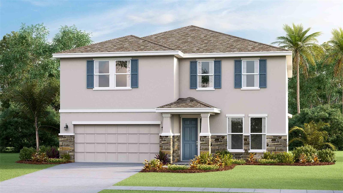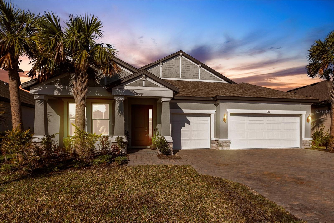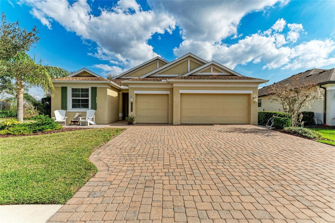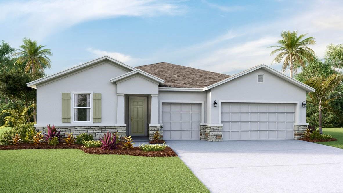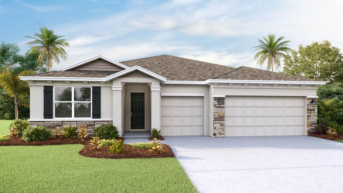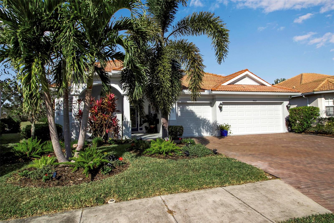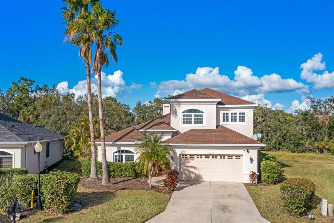643 Misty Pond Court, BRADENTON, FL 34212
Property Photos
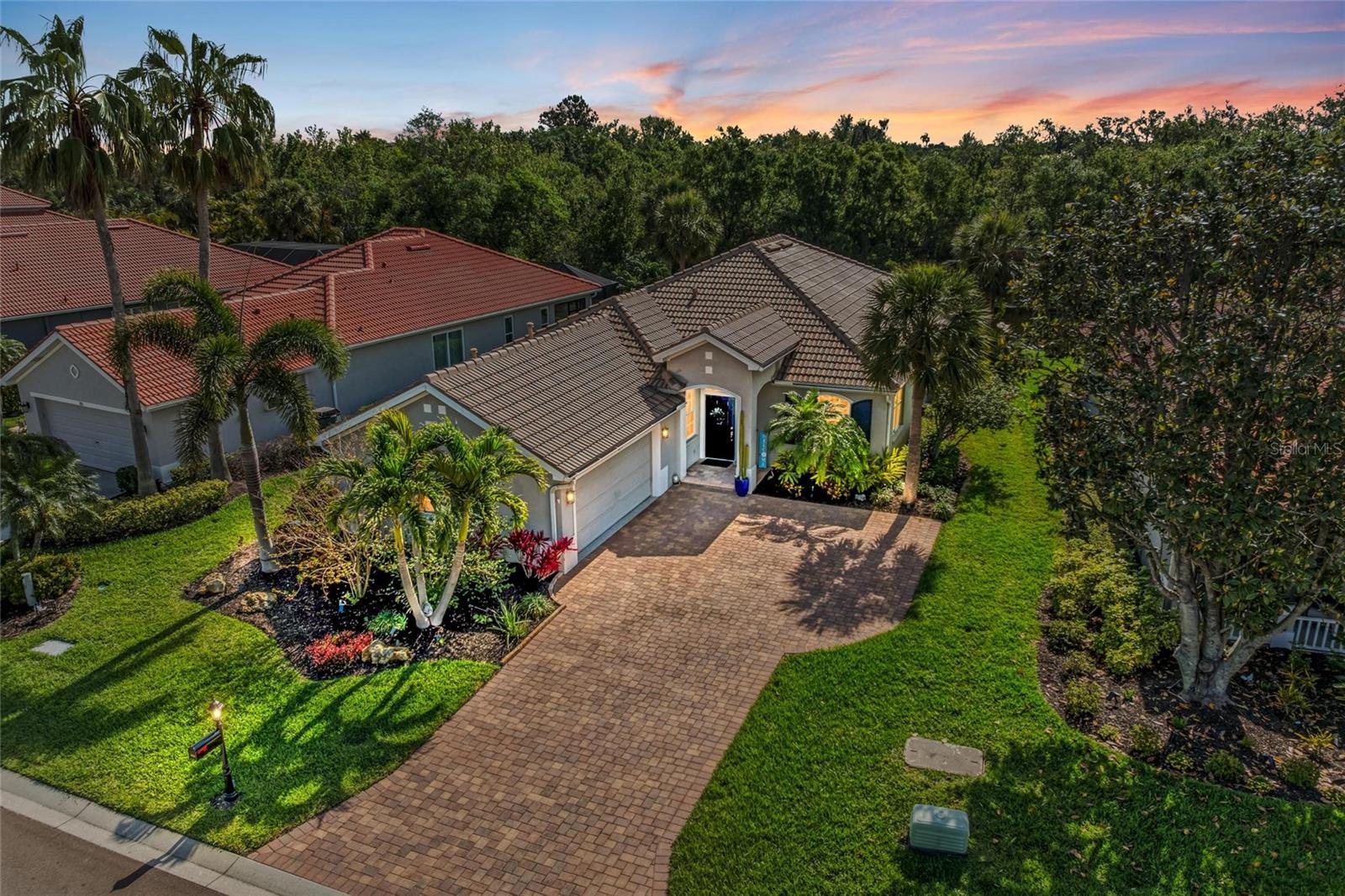
Would you like to sell your home before you purchase this one?
Priced at Only: $549,000
For more Information Call:
Address: 643 Misty Pond Court, BRADENTON, FL 34212
Property Location and Similar Properties
- MLS#: A4647824 ( Residential )
- Street Address: 643 Misty Pond Court
- Viewed: 4
- Price: $549,000
- Price sqft: $203
- Waterfront: No
- Year Built: 2000
- Bldg sqft: 2698
- Bedrooms: 2
- Total Baths: 2
- Full Baths: 2
- Garage / Parking Spaces: 2
- Days On Market: 21
- Additional Information
- Geolocation: 27.5104 / -82.4441
- County: MANATEE
- City: BRADENTON
- Zipcode: 34212
- Subdivision: Waterlefe Golf River Club
- Elementary School: Freedom
- Middle School: Carlos E. Haile
- High School: Parrish Community
- Provided by: FINE PROPERTIES
- Contact: Jacquelyn Smith
- 941-782-0000

- DMCA Notice
-
DescriptionDiscover this beautifully updated single family home nestled in the highly sought after Waterlefe Golf and River Club. Boasting 2 bedrooms, 2 bathrooms, and a versatile den that can serve as an extra bedroom, this spacious residence offers nearly 2,000 sq. ft. of living space. Recent upgrades include a brand new roof (2024) and a modern AC/Furnace (2021), ensuring peace of mind for years to come. Step inside to experience the airy open floor plan accentuated by soaring ceilings, perfect for entertaining family and friends. The heart of the home is the oversized kitchen, featuring stunning granite countertops, elegant cabinetry, and stainless steel appliances. It seamlessly flows into the bright family room, creating an inviting space for gatherings and memorable moments. Retreat to the generously sized bedrooms, each equipped with large closets, along with a den that provides ample space for your personal needsbe it an office, guest room, or hobby space. Step outside to the expansive lanai, where youll be captivated by the unique water view and the relaxing hot tubideal for enjoying your morning coffee or unwinding with an evening cocktail as you soak in the serene surroundings. The newly finished epoxy garage offers plenty of space for your car and golf cart, complete with shelving for all your storage needs. The Waterlefe Community is a true gem, featuring meticulously maintained landscaping, a public golf course, and a marina for your boat. Indulge in delicious meals at the Sunset Grille, open daily for breakfast, lunch, and dinner, or enjoy the River Club for evening dining and special events. Stay active with a 24 hour fitness gym and a year round heated oversized pool. Taxes include CDD. With a low HOA that includes cable, internet, and comprehensive lawn maintenance, you can enjoy a carefree lifestyle without the hassle. Experience the unparalleled charm of Waterlefewhere every day feels like a vacation!
Payment Calculator
- Principal & Interest -
- Property Tax $
- Home Insurance $
- HOA Fees $
- Monthly -
For a Fast & FREE Mortgage Pre-Approval Apply Now
Apply Now
 Apply Now
Apply NowFeatures
Building and Construction
- Covered Spaces: 0.00
- Exterior Features: Rain Gutters, Sidewalk, Sliding Doors
- Flooring: Ceramic Tile, Wood
- Living Area: 1977.00
- Roof: Tile
School Information
- High School: Parrish Community High
- Middle School: Carlos E. Haile Middle
- School Elementary: Freedom Elementary
Garage and Parking
- Garage Spaces: 2.00
- Open Parking Spaces: 0.00
Eco-Communities
- Water Source: Public
Utilities
- Carport Spaces: 0.00
- Cooling: Central Air
- Heating: Central, Electric, Natural Gas
- Pets Allowed: Number Limit
- Sewer: Public Sewer
- Utilities: Cable Available, Natural Gas Connected, Public, Sewer Connected
Amenities
- Association Amenities: Cable TV, Fitness Center, Gated, Golf Course, Maintenance, Park, Playground, Pool, Security
Finance and Tax Information
- Home Owners Association Fee Includes: Cable TV, Maintenance Grounds, Pool
- Home Owners Association Fee: 918.00
- Insurance Expense: 0.00
- Net Operating Income: 0.00
- Other Expense: 0.00
- Tax Year: 2024
Other Features
- Appliances: Dishwasher, Dryer, Exhaust Fan, Microwave, Range, Refrigerator, Washer
- Association Name: Mary Ann Burchell
- Association Phone: 941-747-6898
- Country: US
- Interior Features: Cathedral Ceiling(s), Ceiling Fans(s), Crown Molding, High Ceilings, Kitchen/Family Room Combo, Open Floorplan, Solid Surface Counters, Solid Wood Cabinets, Split Bedroom, Stone Counters, Thermostat
- Legal Description: LOT 31 BLK 6 WATERLEFE GOLF & RIVER CLUB UNIT 1 PI#5460.0635/9
- Levels: One
- Area Major: 34212 - Bradenton
- Occupant Type: Owner
- Parcel Number: 546006359
- Zoning Code: A1/CH
Similar Properties
Nearby Subdivisions
Coddington
Coddington Ph I
Coddington Ph Ii
Copperlefe
Country Creek
Country Creek Ph I
Country Creek Ph Ii
Country Meadows Ph Ii
Cypress Creek Estates
Del Tierra
Del Tierra Ph I
Del Tierra Ph Ii
Del Tierra Ph Iii
Del Tierra Ph Ivb Ivc
Enclave At Country Meadows
Gates Creek
Greenfield Plantation
Greenfield Plantation Ph I
Greyhawk Landing
Greyhawk Landing Ph 1
Greyhawk Landing Ph 2
Greyhawk Landing Ph 3
Greyhawk Landing Phase 3
Greyhawk Landing West Ph Ii
Greyhawk Landing West Ph Iii
Greyhawk Landing West Ph Iva
Greyhawk Landing West Ph Va
Hagle Park
Heritage Harbour
Heritage Harbour River Strand
Heritage Harbour Subphase E
Heritage Harbour Subphase F
Heritage Harbour Subphase J
Hidden Oaks
Hillwood Ph I Ii Iii
Hillwood Preserve
Lighthouse Cove At Heritage Ha
Mill Creek
Mill Creek Ph I
Mill Creek Ph Iii
Mill Creek Ph Iv
Mill Creek Ph V
Mill Creek Ph Vb
Mill Creek Ph Viia
Mill Creek Ph Viib
Mill Creek Vii
Millbrook At Greenfield Planta
Not Applicable
Old Grove At Greenfield Ph Ii
Old Grove At Greenfield Ph Iii
Osprey Landing
Palm Grove At Lakewood Ranch
Planters Manor At Greenfield P
Raven Crest
River Strand
River Strand Heritage Harbour
River Strandheritage Harbour
River Strandheritage Harbour S
River Wind
Riverside Preserve
Riverside Preserve Ph 1
Riverside Preserve Ph Ii
Rye Wilderness
Rye Wilderness Estates Ph I
Rye Wilderness Estates Ph Ii
Rye Wilderness Estates Ph Iii
Rye Wilderness Estates Ph Iv
Stoneybrook At Heritage H Spa
Stoneybrook At Heritage Harbou
The Villas At Christian Retrea
Watercolor Place I
Watercolor Place Ph Ii
Waterlefe
Waterlefe Golf River Club
Waterlefe Golf River Club Un1
Waterlefe Golf River Club Un9
Waterline Rd. Area 4612
Winding River
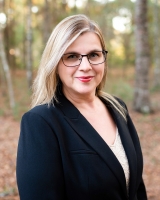
- Lumi Bianconi
- Tropic Shores Realty
- Mobile: 352.263.5572
- Mobile: 352.263.5572
- lumibianconirealtor@gmail.com



