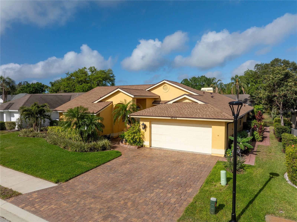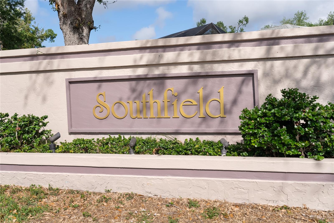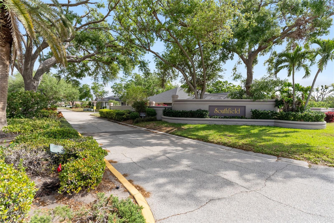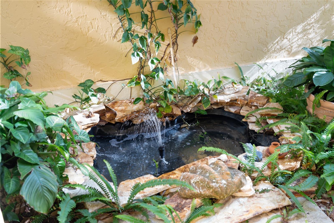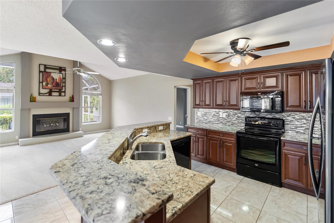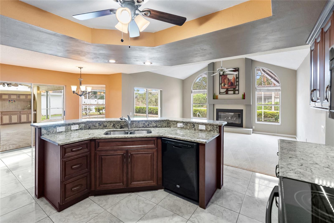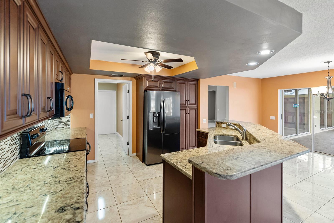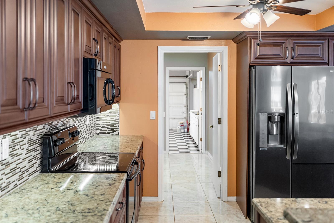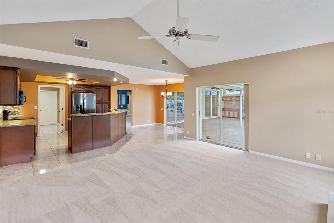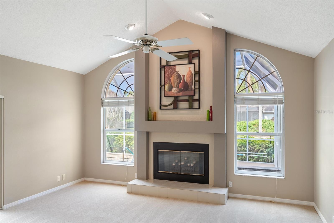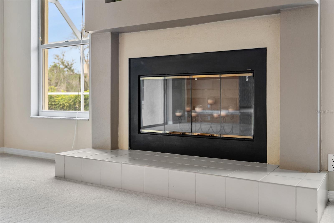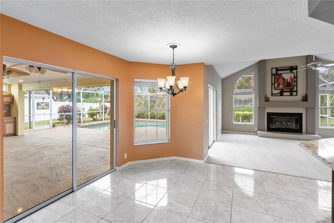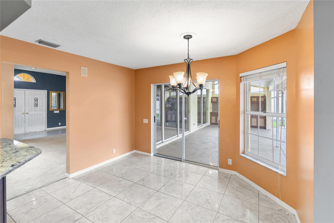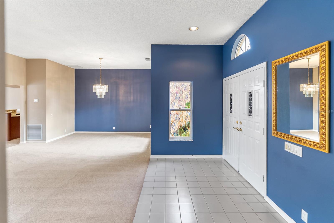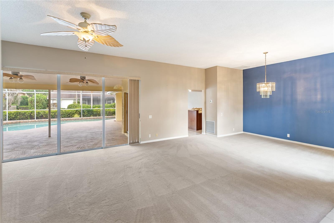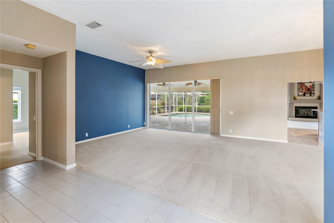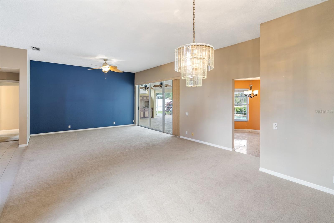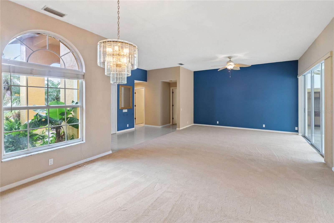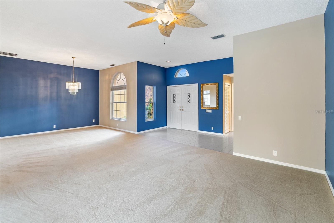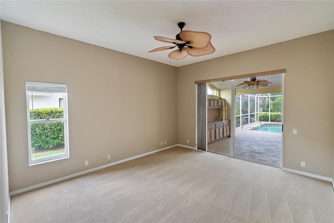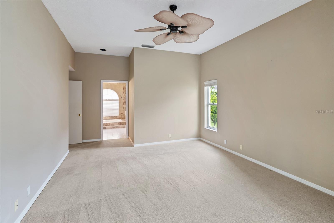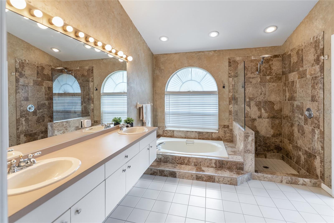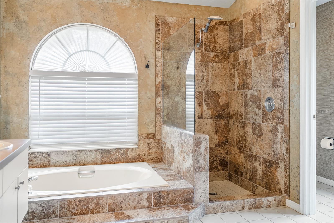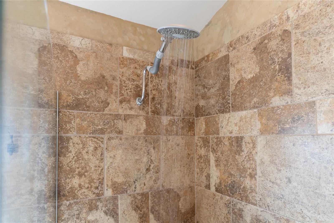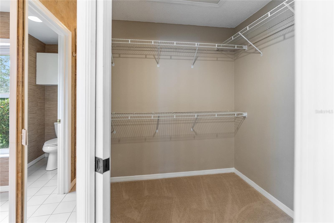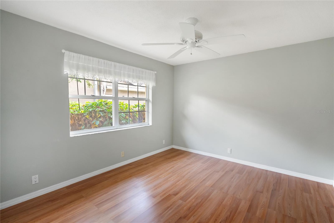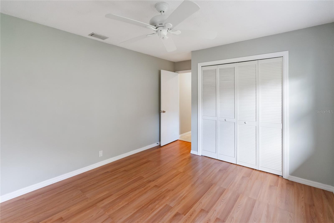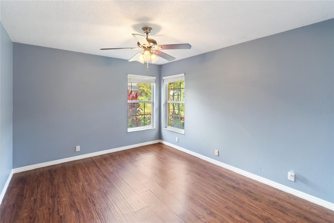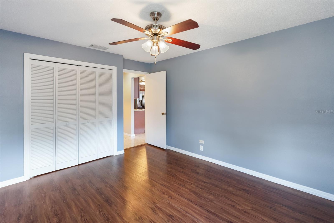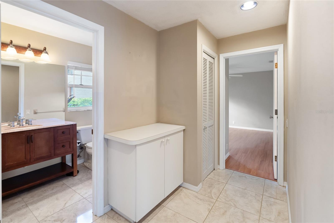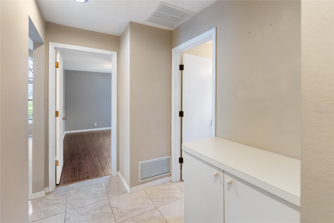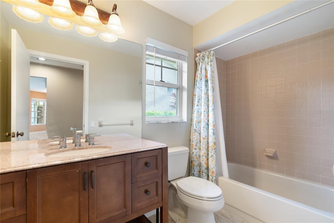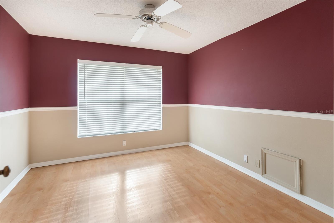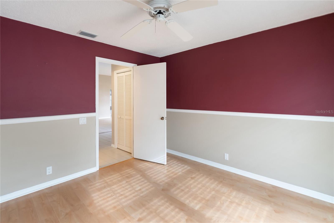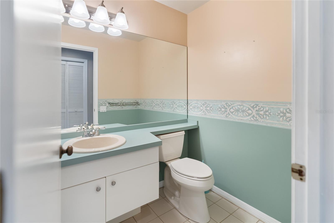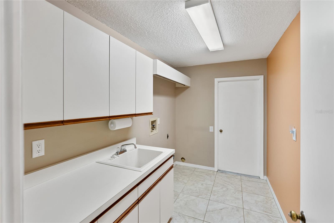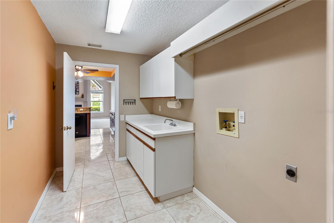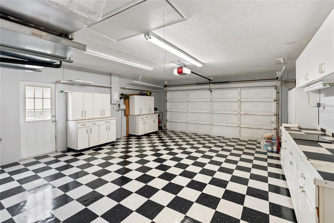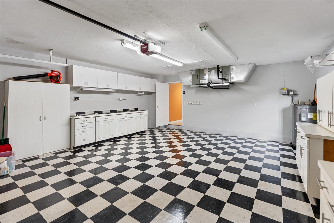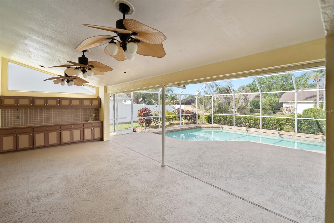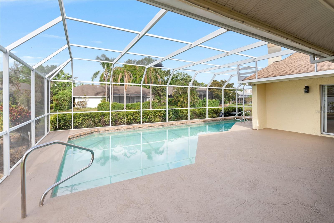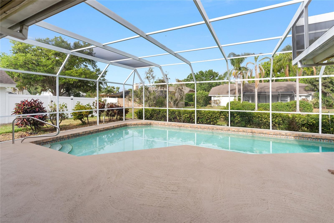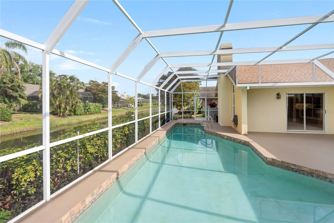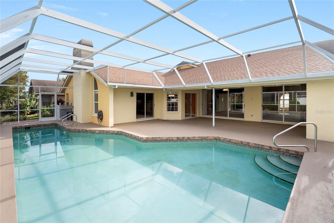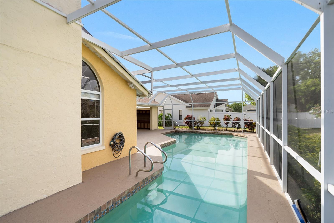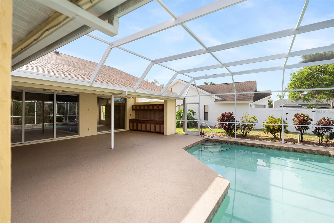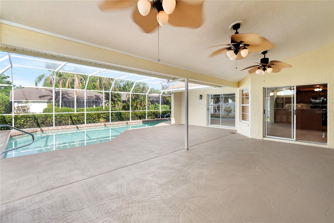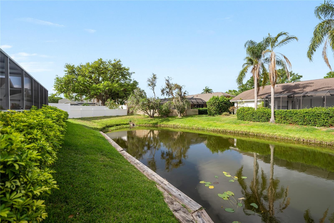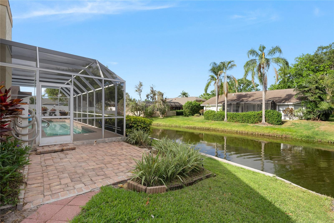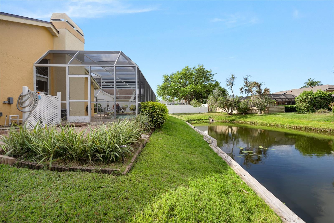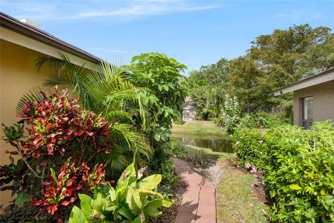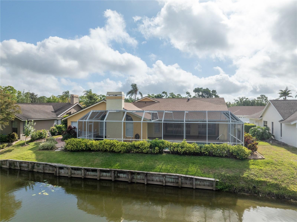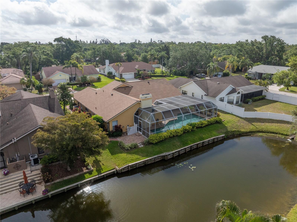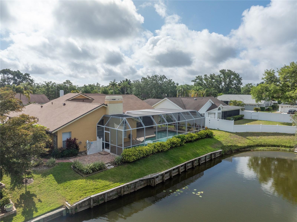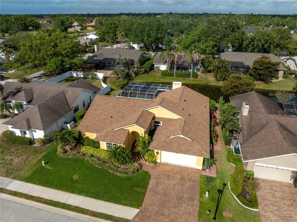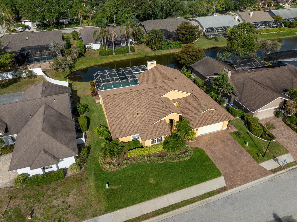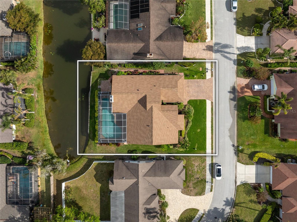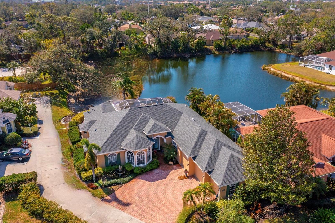4622 Meadowview Circle, SARASOTA, FL 34233
Property Photos
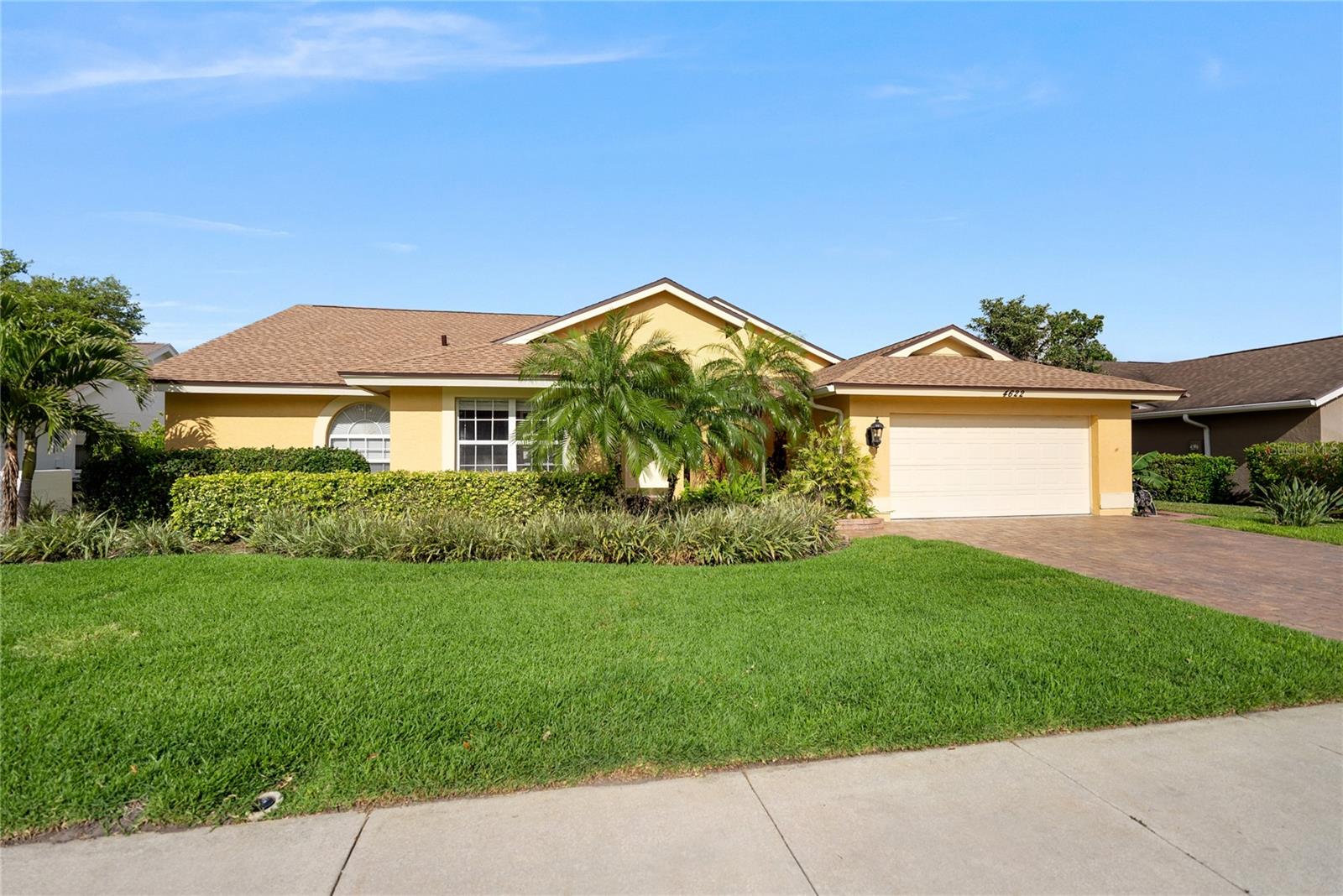
Would you like to sell your home before you purchase this one?
Priced at Only: $599,000
For more Information Call:
Address: 4622 Meadowview Circle, SARASOTA, FL 34233
Property Location and Similar Properties
- MLS#: A4646526 ( Residential )
- Street Address: 4622 Meadowview Circle
- Viewed:
- Price: $599,000
- Price sqft: $184
- Waterfront: Yes
- Wateraccess: Yes
- Waterfront Type: Pond
- Year Built: 1988
- Bldg sqft: 3260
- Bedrooms: 3
- Total Baths: 3
- Full Baths: 2
- 1/2 Baths: 1
- Garage / Parking Spaces: 2
- Days On Market: 28
- Additional Information
- Geolocation: 27.2849 / -82.4736
- County: SARASOTA
- City: SARASOTA
- Zipcode: 34233
- Subdivision: Southfield
- Elementary School: Ashton
- Middle School: Sarasota
- High School: Sarasota
- Provided by: PREFERRED SHORE LLC
- Contact: Paul Bachmann
- 941-999-1179

- DMCA Notice
-
DescriptionStep into the charm and tranquility of Southfield, a sought after neighborhood that blends serenity with convenienceand minimal HOA fees! Nestled in this family friendly enclave, this stunning 1/3 acre property is only 15 minutes from the renowned Siesta Key Beach and a mere 5 minutes from I 75. Southfield is an intimate community of just 123 homes, all within the boundaries of an exceptional school district, making it the ideal setting for your next chapter. This exquisite 3 bedroom, 2.5 bathroom, single story pool home, built by the esteemed Arthur Rutenberg in 1988, offers a perfect blend of sophistication and practicality. With a spacious den/office and a wood burning fireplace, this home invites both relaxation and productivity. The thoughtful split floor plan provides the desired privacy, while the soaring 10 foot ceilings and vaulted features create an open, airy atmosphere perfect for entertaining. The expansive great room seamlessly flows into the inviting pool area, making this home an entertainers dream. The tranquil master suite overlooks the sparkling pool and serene pond, offering a private retreat to unwind. The recently remodeled kitchen is a chefs delight, featuring sleek quartz countertops, custom wood cabinets with pull out shelves, and a layout that flows effortlessly for both cooking and entertaining. For added convenience, the oversized laundry room includes ample cabinetry and a utility sink, connecting to the spacious garage. Indulge in luxury in the master bathroom, complete with a remodeled walk in shower and a soothing soaker tuba true sanctuary. Transom windows above the doorways bring in abundant natural light, enhancing the homes bright and welcoming ambiance. A generous dining room and breakfast nook offer plenty of options for enjoying meals with loved ones. Two additional large bedrooms, one with pond views, offer comfort and privacy, all separated by a guest bathroom. The outdoor living space is equally impressive, with an oversized pool cage framing a spectacular view of the pool and pond. The 40 foot chlorine pool, complete with new tile, is a perfect spot for exercise, fun, or simply lounging. The recently stained and sealed pool deck features a built in wet bar and cabinetry, making it ideal for entertaining or enjoying a peaceful moment with your morning coffee or evening glass of wine. The extra wide, sealed paver driveway leads to a serene, lighted tropical fountain, setting the tone for your private oasis. This home has been meticulously maintained, with recent upgrades including: New Roof (2025) New 5 Ton Trane HVAC (2022) New Rheem Digital Water Heater (2022) New Well Pump (2020) New Master Lift Garage Door Opener (2022) New Garage Door Spring (2024) Fresh Exterior Paint (2023) New Carpet (2024) Extra Wide Sealed Paver Driveway Well Powered Irrigation System with Rainbird Control. With its exceptional layout, quality finishes, and tranquil surroundings, this home offers the perfect canvas for you to infuse your own personal style. Whether you're dreaming of modern updates, cozy accents, or vibrant touches, the possibilities are endless. Dont miss out on the opportunity to make this gorgeous house your forever home. Act fasthomes in Southfield like this dont come along often!
Payment Calculator
- Principal & Interest -
- Property Tax $
- Home Insurance $
- HOA Fees $
- Monthly -
For a Fast & FREE Mortgage Pre-Approval Apply Now
Apply Now
 Apply Now
Apply NowFeatures
Building and Construction
- Builder Name: Arthur Rutenberg
- Covered Spaces: 0.00
- Exterior Features: Garden, Sidewalk
- Flooring: Carpet
- Living Area: 2364.00
- Roof: Shingle
Property Information
- Property Condition: Completed
School Information
- High School: Sarasota High
- Middle School: Sarasota Middle
- School Elementary: Ashton Elementary
Garage and Parking
- Garage Spaces: 2.00
- Open Parking Spaces: 0.00
Eco-Communities
- Pool Features: In Ground, Screen Enclosure
- Water Source: Public, Well
Utilities
- Carport Spaces: 0.00
- Cooling: Central Air
- Heating: Central
- Pets Allowed: Yes
- Sewer: Public Sewer
- Utilities: Cable Available, Electricity Connected
Finance and Tax Information
- Home Owners Association Fee: 220.00
- Insurance Expense: 0.00
- Net Operating Income: 0.00
- Other Expense: 0.00
- Tax Year: 2024
Other Features
- Appliances: Dishwasher, Disposal, Electric Water Heater, Microwave, Other, Range, Refrigerator
- Association Name: Signature One | Keith Wilking
- Association Phone: 941-730-9610
- Country: US
- Interior Features: Ceiling Fans(s), High Ceilings, Vaulted Ceiling(s)
- Legal Description: LOT 118 SOUTHFIELD UNIT 2
- Levels: One
- Area Major: 34233 - Sarasota
- Occupant Type: Vacant
- Parcel Number: 0069140043
- View: Water
- Zoning Code: RSF2
Similar Properties
Nearby Subdivisions
7774crestwood Villas
Amberlea
Ashton Glen
Ashton Pointe
Beneva Pines
Beneva Woods
Calumet At Centergate 1
Casa Del Sol Sec Iii
Casa Del Sol Sec V
Casa Del Sol Sec Vi
Cedar Grove Of 1st Add To
Center Gate Estate Vill 3
Center Gate Estates Ph 01a
Center Gate Estates Ph 01b
Center Gate Estates Ph 1b
Center Gate Village 1
Center Gate Village 4
Center Gate Village 5
Clark Meadows
Colony Groves
Country Manor
Country Place
Courtyard Villas
Covington Place
Crestwood Village Of Sara 1
Crestwood Village Of Sara 2
Crestwood Village Of Sara 3
Crestwood Village Of Sara 4 5
Crestwood Villas
Crestwood Villas Of Sarasota 2
Emerald Gardens
Enclave At Ashton
Evergreen Park
Forest Lakes South
Green Tree
Greenfield
Grove Pointe
Lake Tippecanoe
Magnolia Pond
Mcintosh Lake
Not Applicable
Oakhurst Ph I
Oakhurst Ph Ii
Oakhurst Ph Iii
Oakleaf
Pine Meadow 2
Sand Hill Cove
Sarasota Highlands 2
Sarasota Venice Co 10 37 18
South Gate Ridge
South Gate Ridge 02
South Gate Ridge 03
South Gate Ridge 04
Southfield
Southridge
Spring Lake Sub Add 1
Strathmore Villa Sth I
Strathmore Villa Sth Ii
Sun Haven
Suniland
Sunset
Three Oaks
Villa Rosa
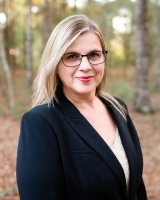
- Lumi Bianconi
- Tropic Shores Realty
- Mobile: 352.263.5572
- Mobile: 352.263.5572
- lumibianconirealtor@gmail.com



