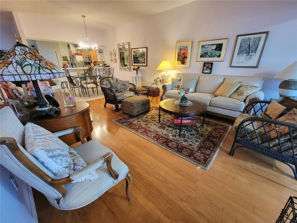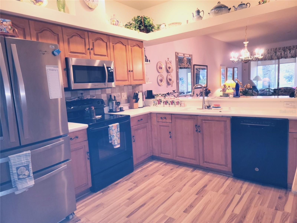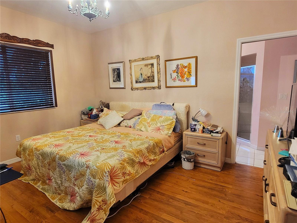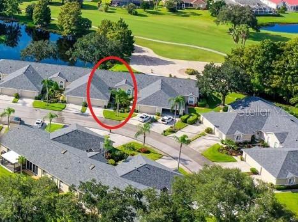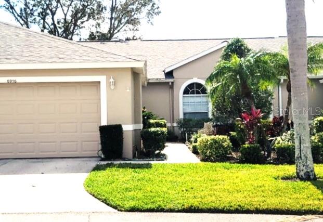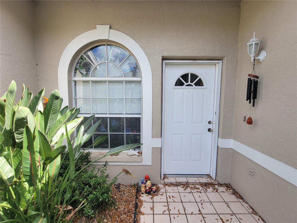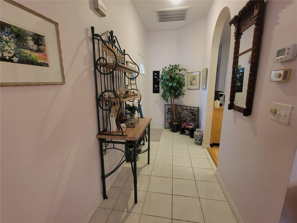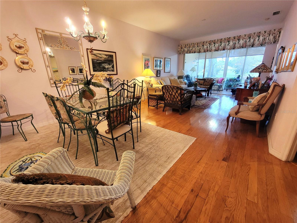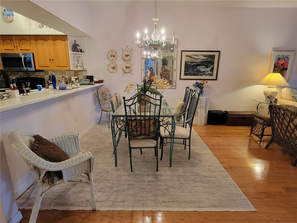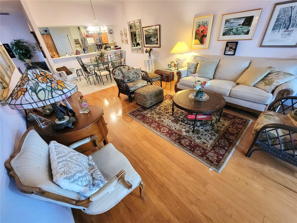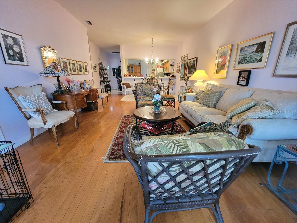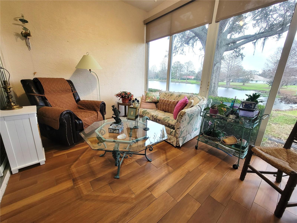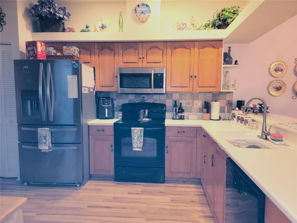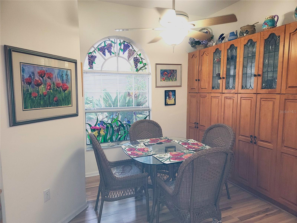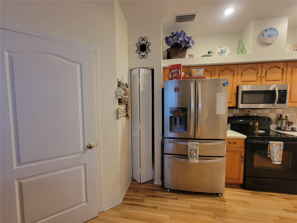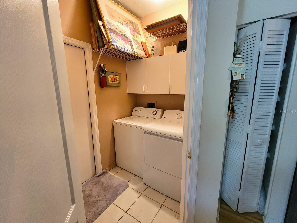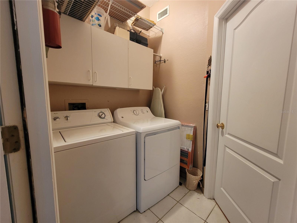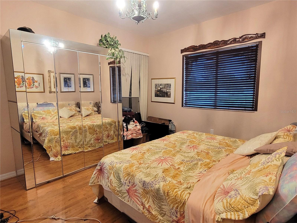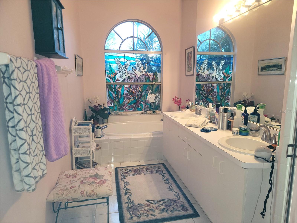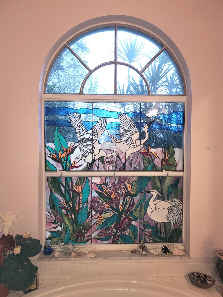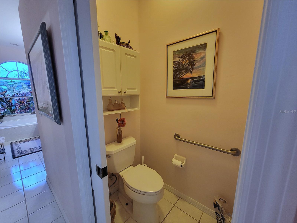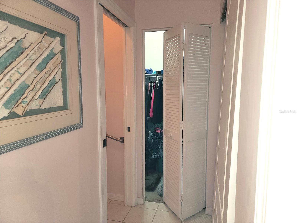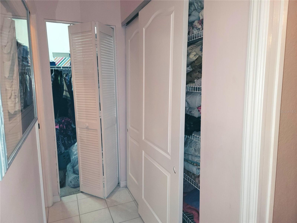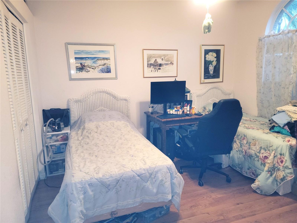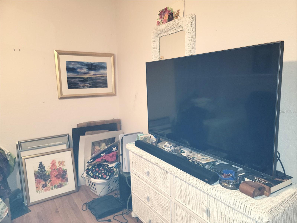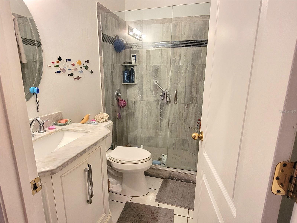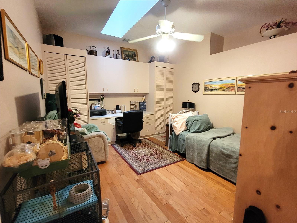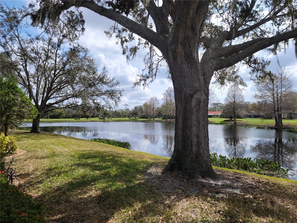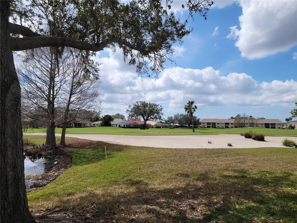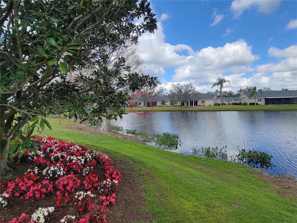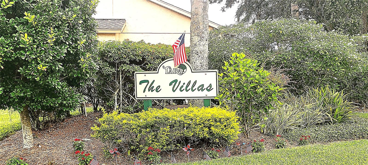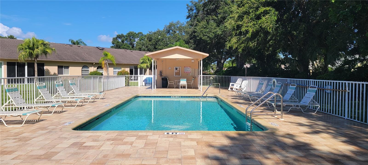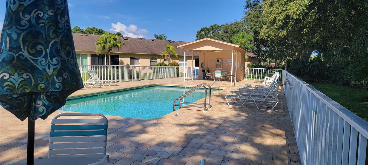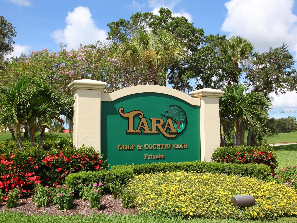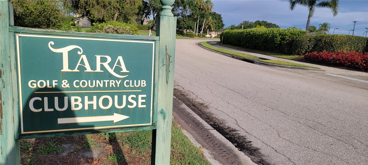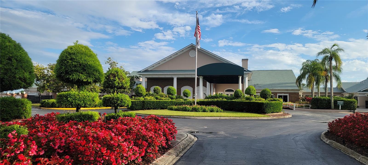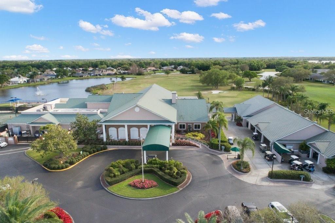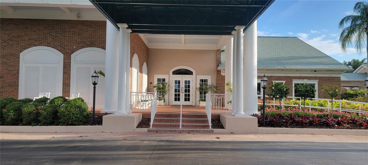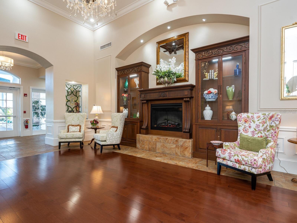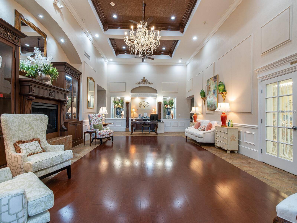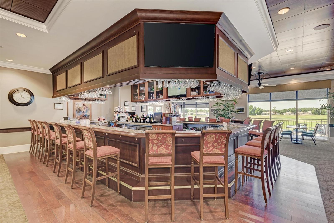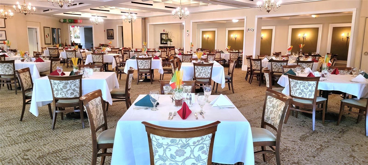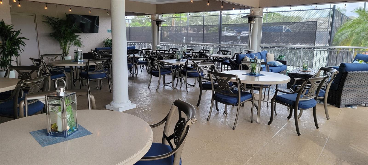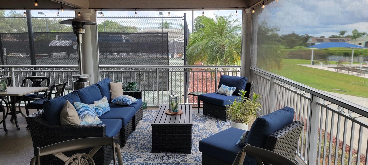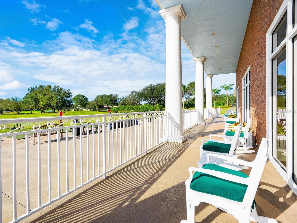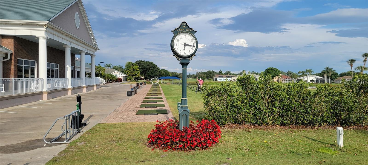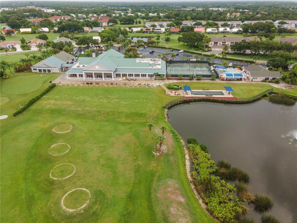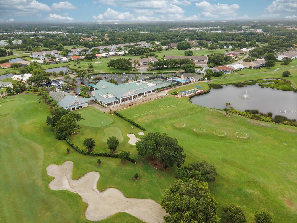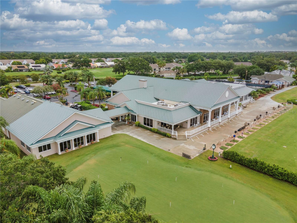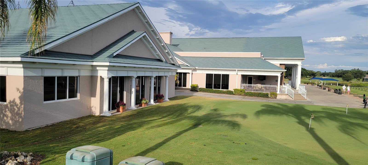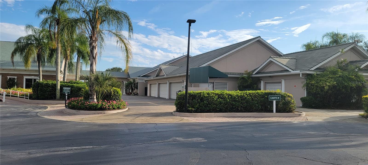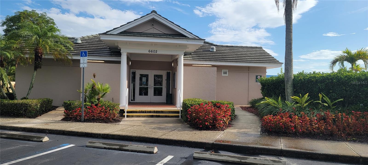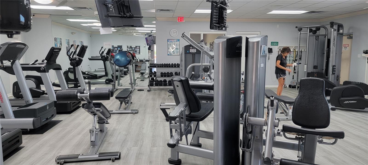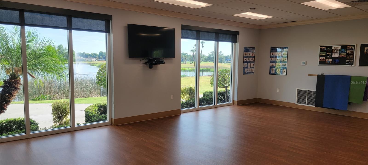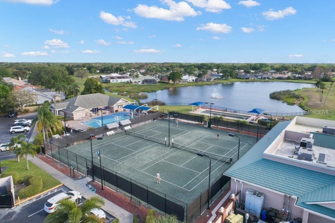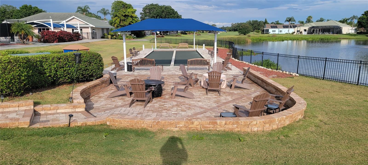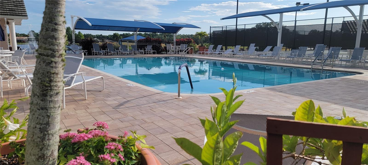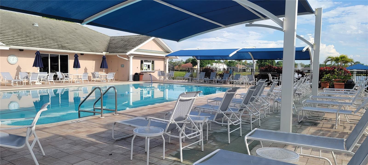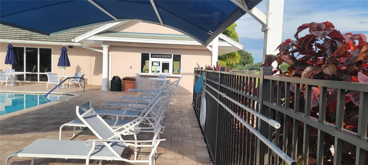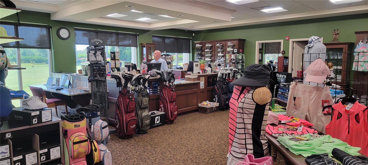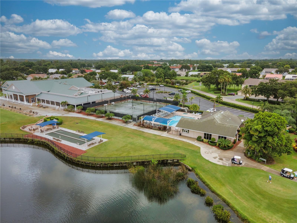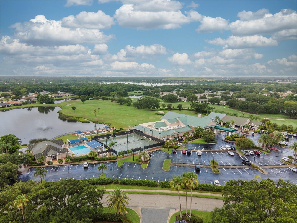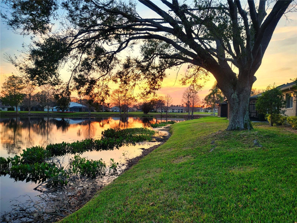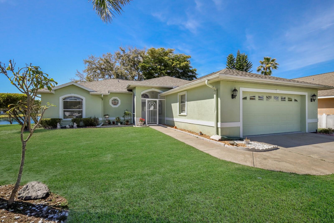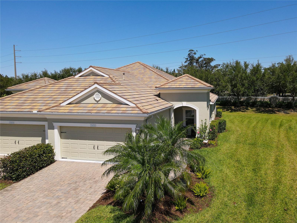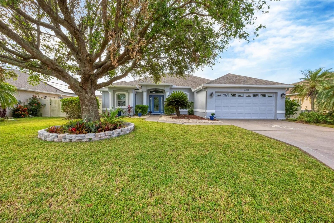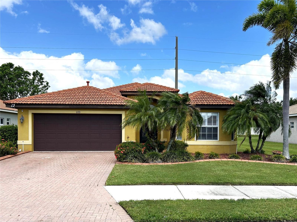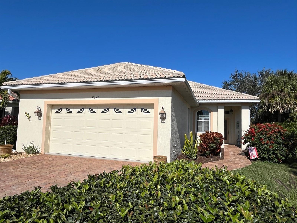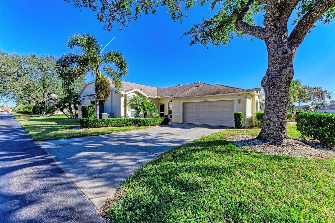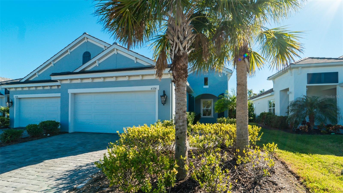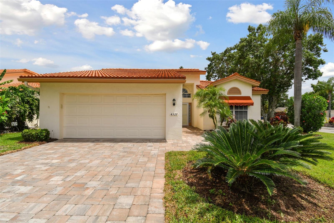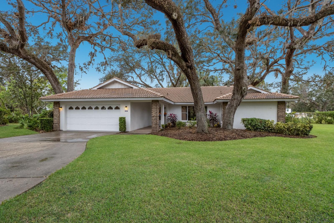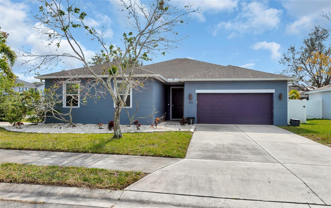6916 Stoneywalk Court 6916, BRADENTON, FL 34203
Property Photos

Would you like to sell your home before you purchase this one?
Priced at Only: $375,000
For more Information Call:
Address: 6916 Stoneywalk Court 6916, BRADENTON, FL 34203
Property Location and Similar Properties
- MLS#: A4640964 ( Residential )
- Street Address: 6916 Stoneywalk Court 6916
- Viewed: 24
- Price: $375,000
- Price sqft: $178
- Waterfront: Yes
- Wateraccess: Yes
- Waterfront Type: Pond
- Year Built: 1993
- Bldg sqft: 2105
- Bedrooms: 2
- Total Baths: 2
- Full Baths: 2
- Garage / Parking Spaces: 2
- Days On Market: 70
- Additional Information
- Geolocation: 27.441 / -82.4723
- County: MANATEE
- City: BRADENTON
- Zipcode: 34203
- Subdivision: Villas At Tara
- Elementary School: Tara
- Middle School: Braden River
- High School: Braden River
- Provided by: DALTON WADE INC
- Contact: Glenda Wolfe
- 888-668-8283

- DMCA Notice
-
DescriptionYour Florida Suncoast Country Club lifestyle awaits at this golf course, pond side Villa in sought after Tara Golf and Country Club. Tara is a private member only club. Dont miss this 30 waterfront villa that includes a deeded Class A equity golf membership that transfers to the new owner. It features a spectacular view of the pond, 8th fairway and 9th tee box golf course panoramic views. The Villas exterior was recently updated with a new roof in 2023, exterior paint 2022, new community pool pump and heater, irrigation system and more. Plus, the villas interior has updated flooring, and the kitchen features extra built in storage, Corian counters, and spacious eat in sunny and bright space, and be sure to see the beautiful custom stained glass windows artfully crafted by the unit owner. This spacious 2 bedroom plus Den, 2 bath, 2 car attached garage villa can also have a 12x15 screened lanai added pondside to further enhance your outdoor enjoyment. A Class "A" equity golf membership accompanies this villa with an abundance of amenities including Tara's Championship 18 hole Golf Course, Har Tru tennis courts, pickle ball plus a new 5 court pickle ball center is under construction and will be ready for play in mid 2025. The country club facilities include a Fitness Center with state of the art equipment, hot tub, sauna. The Clubhouse features bar and casual grill room, fine dining, with additional screened patio for outdoor dining. A concession stand at the main clubhouse pool is conveniently located on the turn around between the 9th and 10th holes. The driving range, short game practice area, putting green, and pro shop form the hub of daily golf activity. Tara offers something for everyone with a very active social and entertainment calendar. Mandatory fees for full golf membership are $526.56 monthly plus $60.00 food minimum. A one time Capital Contribution fee of $5000.00 is payable at closing. Quarterly condo association fees for exterior maintenance free living are $1025.00. The Tara Master Association annual fee is $1094.17 that includes Comcast premium bundle for internet and cable TV plus HBO/MAX. This annual fee also includes maintenance of the common area landscaping and the perimeter maintenance of the common grounds. Easy access to I 75, airports, great shopping and UTC mall, arts, theater, entertainment, dining, and the award winning beaches on the Suncoast of Florida. Make The Villas at Tara Golf & Country Club your Florida lifestyle!
Payment Calculator
- Principal & Interest -
- Property Tax $
- Home Insurance $
- HOA Fees $
- Monthly -
For a Fast & FREE Mortgage Pre-Approval Apply Now
Apply Now
 Apply Now
Apply NowFeatures
Building and Construction
- Covered Spaces: 0.00
- Exterior Features: Lighting, Sliding Doors
- Flooring: Hardwood, Laminate, Tile
- Living Area: 1656.00
- Roof: Shingle
School Information
- High School: Braden River High
- Middle School: Braden River Middle
- School Elementary: Tara Elementary
Garage and Parking
- Garage Spaces: 2.00
- Open Parking Spaces: 0.00
Eco-Communities
- Water Source: Public
Utilities
- Carport Spaces: 0.00
- Cooling: Central Air
- Heating: Electric, Heat Pump
- Pets Allowed: Cats OK, Dogs OK
- Sewer: Public Sewer
- Utilities: Cable Connected, Electricity Connected, Fire Hydrant, Public, Sewer Connected, Water Connected
Finance and Tax Information
- Home Owners Association Fee Includes: Cable TV, Common Area Taxes, Pool, Escrow Reserves Fund, Fidelity Bond, Maintenance Structure, Maintenance Grounds, Management, Recreational Facilities, Security
- Home Owners Association Fee: 586.56
- Insurance Expense: 0.00
- Net Operating Income: 0.00
- Other Expense: 0.00
- Tax Year: 2024
Other Features
- Appliances: Dishwasher, Disposal, Dryer, Electric Water Heater, Exhaust Fan, Microwave, Range, Refrigerator, Washer
- Association Name: Jill Orologio, Admin Asst
- Association Phone: 941-756-7775
- Country: US
- Furnished: Unfurnished
- Interior Features: Built-in Features, Ceiling Fans(s), Eat-in Kitchen, Living Room/Dining Room Combo, Open Floorplan, Primary Bedroom Main Floor, Solid Surface Counters, Walk-In Closet(s), Window Treatments
- Legal Description: UNIT 16 BLDG III VILLAS AT TARA A CONDOMINIUM; TOGETHER WITH A CLASS "A" MEMBERSHIP IN THE TARA GOLF & COUNTRY CLUB INC PI#17315.2505/9
- Levels: One
- Area Major: 34203 - Bradenton/Braden River/Lakewood Rch
- Occupant Type: Owner
- Parcel Number: 1731525059
- Possession: Close Of Escrow
- Unit Number: 6916
- View: Golf Course, Water
- Views: 24
- Zoning Code: PD-R/WP-
Similar Properties
Nearby Subdivisions
Arbor Reserve
Barrington Ridge Ph 1a
Barrington Ridge Ph 1b
Barrington Ridge Ph 1c
Braden Oaks
Briarwood
Candlewood
Carillon
Central Gardens
Country Club
Creekwood
Creekwood Ph One Subphase I
Creekwood Ph Two Subphase A B
Creekwood Ph Two Subphase F
Crossing Creek Village Ph I
Fairfax
Fairfax Ph Two
Fairfield
Fairway Gardens At Tara
Fairway Trace
Fairway Trace At Peridia I
Fairway Trace At Peridia I Ph
Garden Lakes Courtyard
Garden Lakes Village Sec 1
Garden Lakes Village Sec 2
Garden Lakes Village Sec 3
Garden Lakes Village Sec 4
Garden Lakes Villas Sec 1
Garden Lakes Villas Sec 2
Garden Lakes Villas Sec 3
Hammock Place
Harborage On Braden River Ph I
Heights Ph I Subph Ia Ib Ph
Heights Ph Ii Subph A C Ph I
Heights Ph Ii Subph B
Lazy B Ranches
Lionshead Ph Iii
Mandalay Ph Ii
Marineland
Marshalls Landing
Meadow Lakes
Meadow Lakes East
Melrose Gardens At Tara
Moss Creek Ph I
Not Applicable
Overstreet Park Fifth Add
Peaceful Pines
Peridia
Peridia Isle
Plantation Oaks
Pride Park Area
Prospect Point
Regal Oaks
Ridge At Crossing Creek Ph I
Ridge At Crossing Creek Ph Ii
River Place
Sabal Harbour Ph Ia
Sabal Harbour Ph Iii
Sabal Harbour Ph Vi
Sabal Harbour Ph Vii
Sabal Harbour Ph Viii
Sterling Lake
Tailfeather Way At Tara
Tara
Tara Golf And Country Club
Tara Ph I
Tara Ph Ii Subphase B
Tara Ph Ii Subphase F
Tara Ph Iii Subphase F
Tara Ph Iii Subphase F Un Ii
Tara Ph Iii Subphase G
Tara Ph Iii Supphase B
Tara Phase Ii
Tara Plantation Gardens
Tara Verandas
Tara Villas
Tara Villas Of Twelve Oaks
The Ridge At Crossing Creek
Twelve Oaks I Of Tara Ph 2
Twelve Oaks Ii Of Tara
Villas At Tara
Wallingford
Water Oak
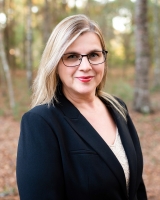
- Lumi Bianconi
- Tropic Shores Realty
- Mobile: 352.263.5572
- Mobile: 352.263.5572
- lumibianconirealtor@gmail.com



