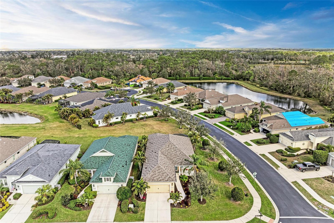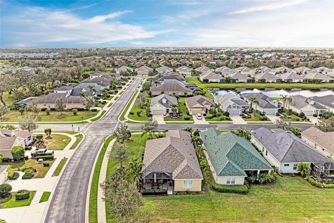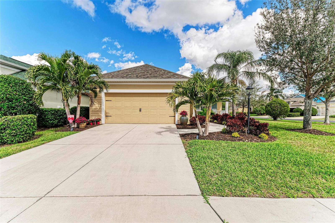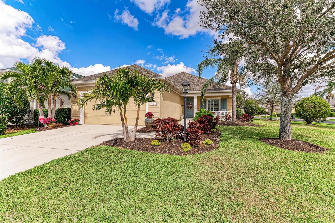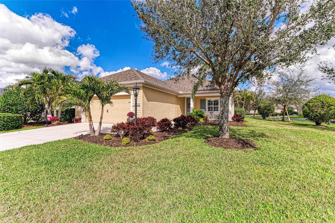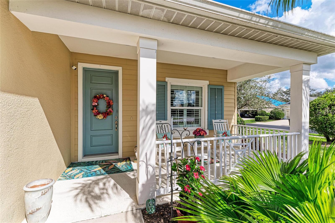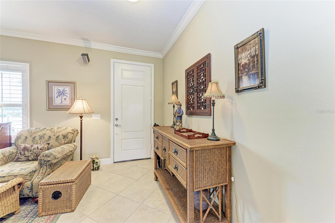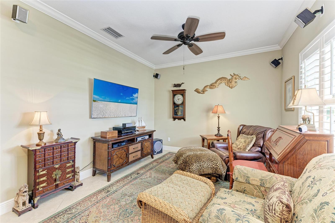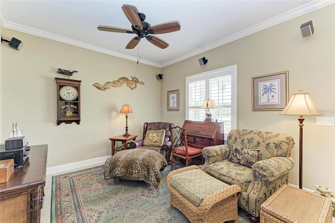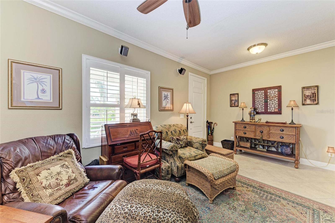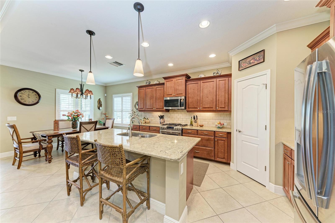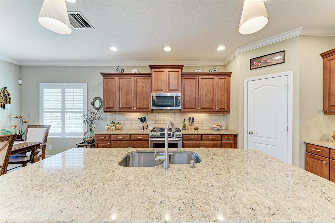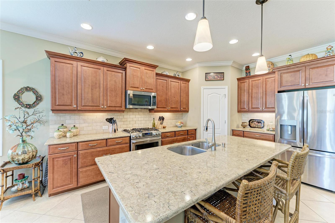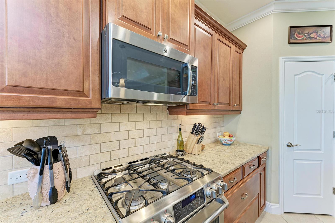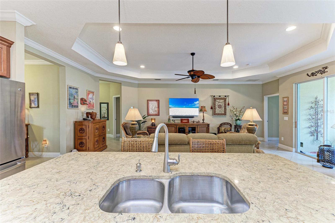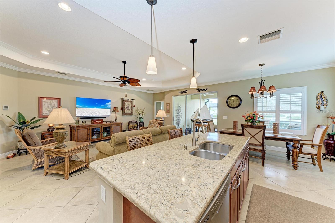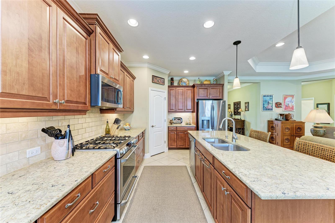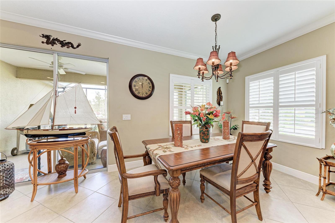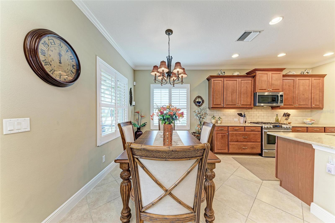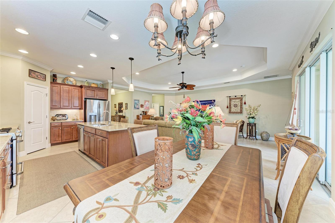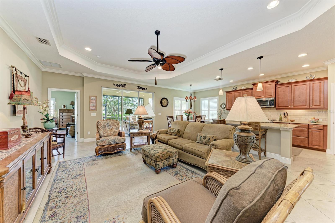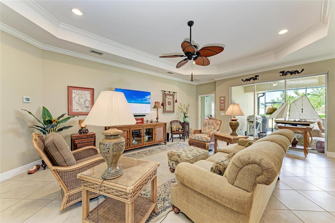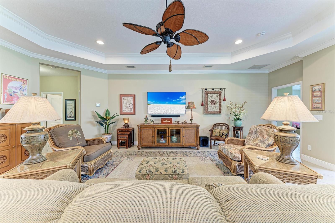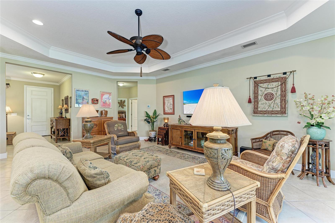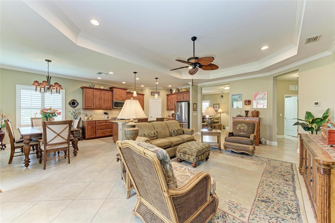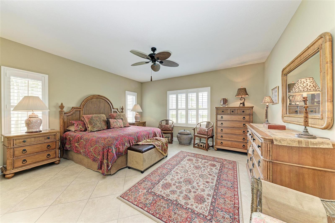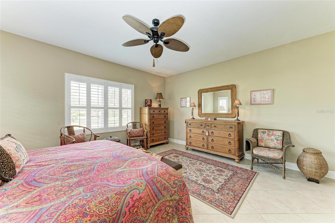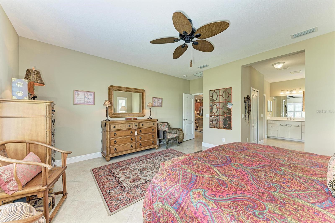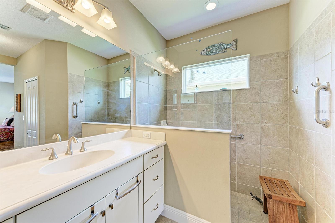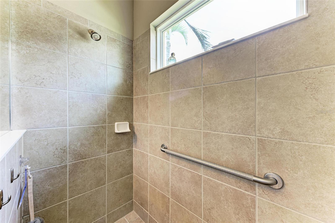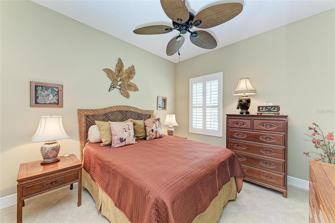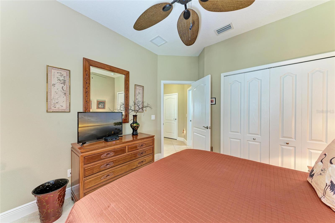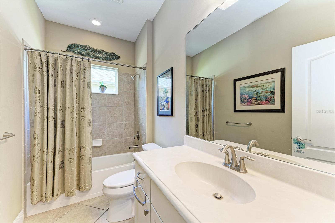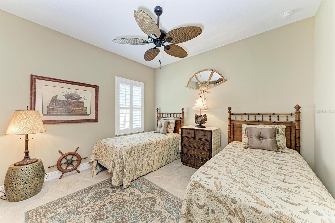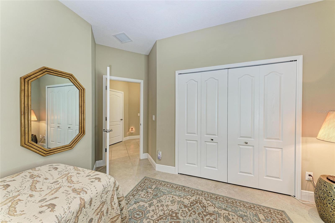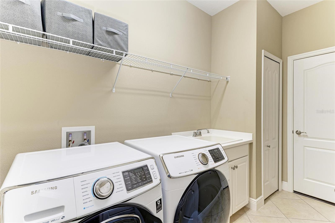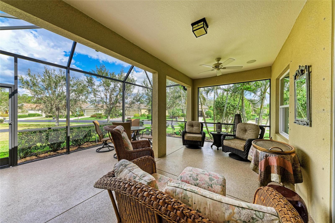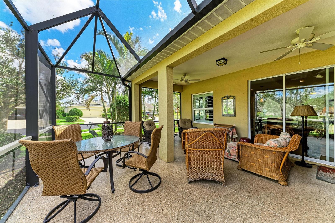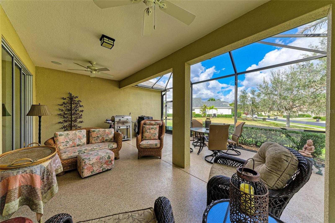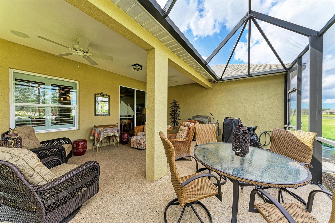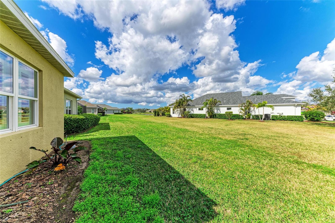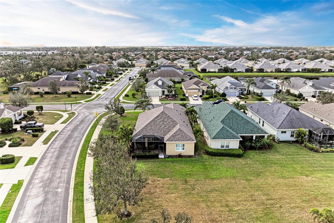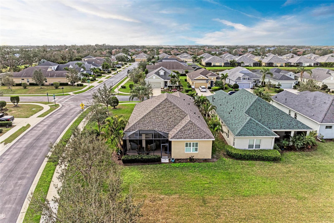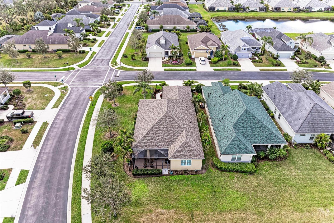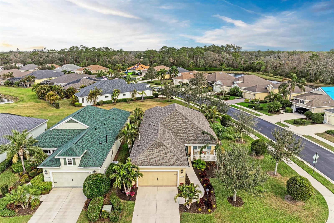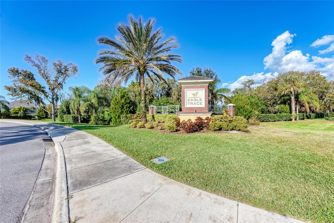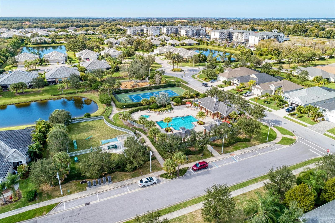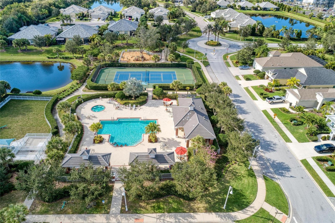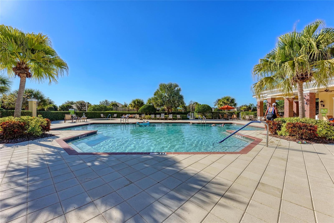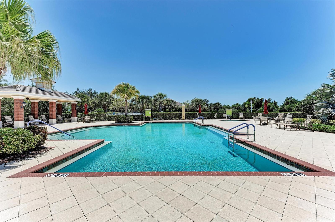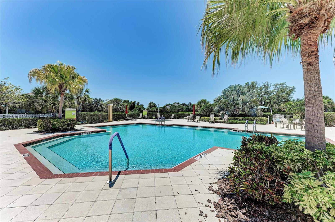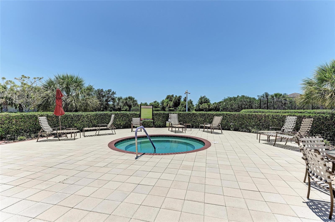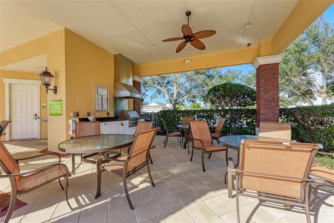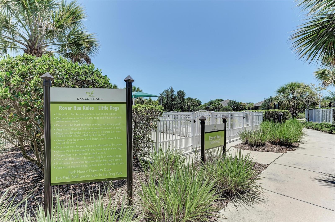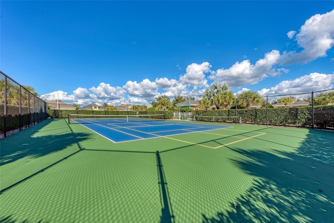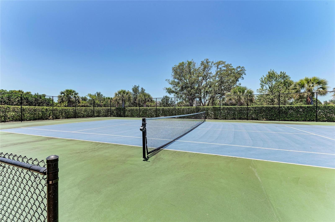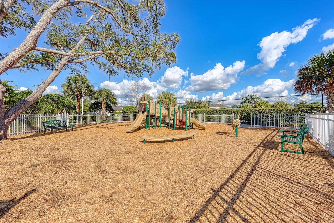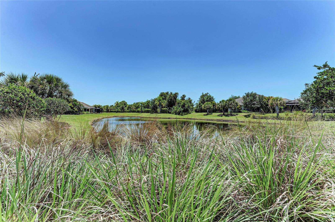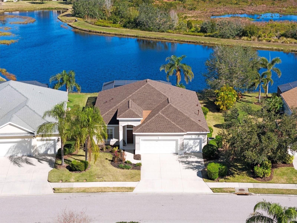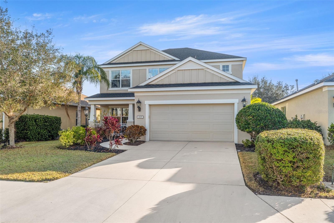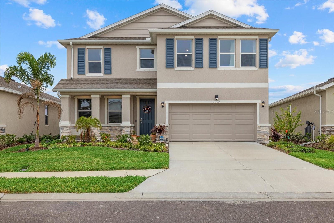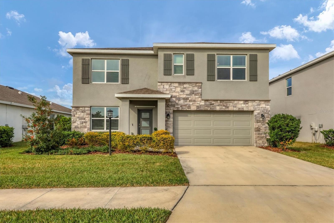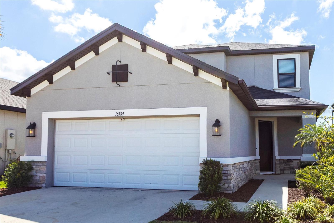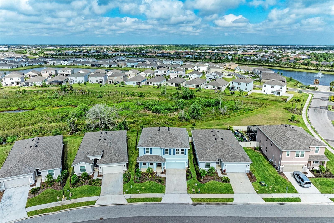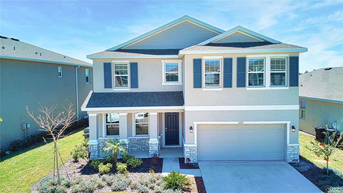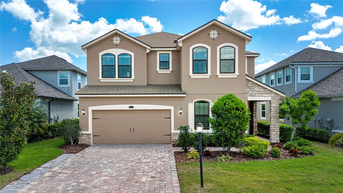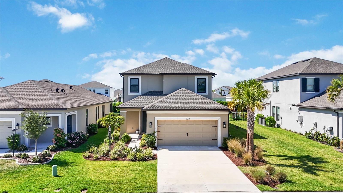12343 Halfmoon Lake Terrace, BRADENTON, FL 34211
Property Photos
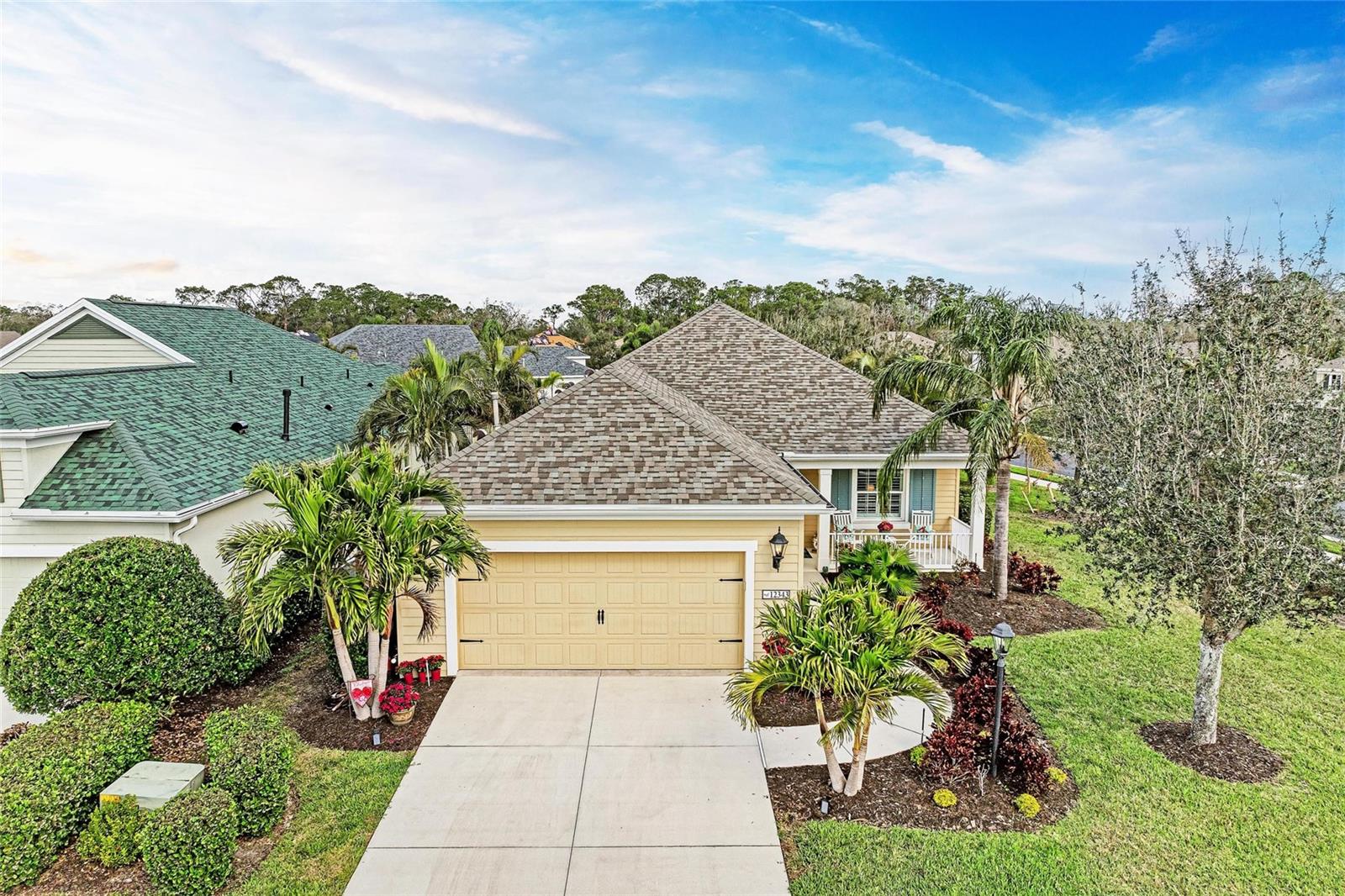
Would you like to sell your home before you purchase this one?
Priced at Only: $550,000
For more Information Call:
Address: 12343 Halfmoon Lake Terrace, BRADENTON, FL 34211
Property Location and Similar Properties
- MLS#: A4640901 ( Single Family )
- Street Address: 12343 Halfmoon Lake Terrace
- Viewed:
- Price: $550,000
- Price sqft: $193
- Waterfront: No
- Year Built: 2016
- Bldg sqft: 2846
- Bedrooms: 3
- Total Baths: 2
- Full Baths: 2
- Garage / Parking Spaces: 2
- Days On Market: 71
- Additional Information
- Geolocation: 27.48 / -82.4182
- County: MANATEE
- City: BRADENTON
- Zipcode: 34211
- Subdivision: Eagle Trace Ph Iic
- Elementary School: Gullett
- Middle School: Dr Mona Jain
- High School: Lakewood Ranch
- Provided by: MICHAEL SAUNDERS & COMPANY
- Contact: Chris Baylis

- DMCA Notice
-
DescriptionWelcome to this exceptional 3 bedroom, 2 bathroom home nestled within the gated community of Eagle Trace, ideally located on the border of Lakewood Ranch. Eagle Trace is a gated community with a low HOA, no CDD fees, natural gas hookups, a virtually attended gate, and ground maintenance is included. All of this within a premium location. This property offers a unique opportunity to enjoy a natural setting with walking/biking trails, a dog park, a community pool/spa, a playground, tennis court and other premium amenities. Situated on an oversized .23 acre lot, this private retreat boasts mature landscaping, an extended 2 car garage (by an extra 5 feet), a covered front porch, and an extended, partially covered screened lanai and plenty of room in the yard for recreational activities. Upon entry you are greeted with a sprawling open plan w/ split bedroom, trey ceilings, crown molding, plantation shutters and & plenty of natural light. The luxurious interior has been upgraded beautifully & includes upgraded fixtures, premium paddle fans, and ceramic tile laid on the diagonal throughout the home. It also features oversized living areas including a front office, family, dining & an indoor utility room making it a wonderful space for entertaining. The beautiful dining room is a great space that features upgraded chandelier lighting & a beautiful view overlooking the rear lanai & backyard! The oversized family room features a recessed lighting, trey ceilings w/crown molding, upgraded fan & sliding glass doors to the extended rear lanai. The gourmet kitchen is a joy to experience, it boasts upgraded soft close cabinets w/pull outs, quartz counters, walk in pantry, island with breakfast bar, stylish tile backsplash, pendant lights, stainless appliances, wine fridge, and a natural gas range. The oversized, private owner's suite comes complete w/dual walk in closets, private bath with a large vanity, walk in shower and water closet. There are 2 additional bedrooms that can share the full guest bath with shower and tub combo. Some of the additional upgrades include a NEW ROOF and a whole house 15KW generator (portable). Sellers are also offering an AHS home warranty to the buyers at closing. Conveniently located close to Tampa (within 1 hour) & mere minutes from Lakewood Ranch, UTC Sarasota & Parrish; it also provides quick access to SR 64, US 301, I 75 & I 275. Yet its perfectly tucked away from the hustle & bustle. Call today and schedule your private showing!
Payment Calculator
- Principal & Interest -
- Property Tax $
- Home Insurance $
- HOA Fees $
- Monthly -
For a Fast & FREE Mortgage Pre-Approval Apply Now
Apply Now
 Apply Now
Apply NowFeatures
Similar Properties
Nearby Subdivisions
Arbor Grande
Avaunce
Braden Pines
Bridgewater Ph Ii At Lakewood
Bridgewater Ph Iii At Lakewood
Central Park Ph B1
Central Park Subphase A2a
Central Park Subphase B2a B2c
Central Park Subphase Caa
Central Park Subphase Cba
Central Park Subphase D1aa
Central Park Subphase D1ba D2
Central Park Subphase D1bb D2a
Central Park Subphase G1a G1b
Central Park Subphase G1c
Central Park Subphase G2a G2b
Cresswind
Cresswind Ph I Subph A B
Cresswind Ph Ii Subph A B C
Cresswind Ph Iii
Eagle Trace
Eagle Trace Ph I
Eagle Trace Ph Iic
Eagle Trace Ph Iiib
Grand Oaks At Panther Ridge
Harmony At Lakewood Ranch Ph I
Indigo
Indigo Ph I
Indigo Ph Iv V
Indigo Ph Vi Subphase 6a 6b 6
Indigo Ph Vi Subphase 6b 6c R
Indigo Ph Viii Subph 8a 8b 8c
Lakewood Park
Lakewood Ranch Solera Ph Ia I
Lakewood Ranch Solera Ph Ic I
Lorraine Lakes
Lorraine Lakes Ph I
Lorraine Lakes Ph Iia
Lorraine Lakes Ph Iib1 Iib2
Lorraine Lakes Ph Iib3 Iic
Mallory Park Ph I A C E
Mallory Park Ph I D Ph Ii A
Mallory Park Ph I Subphase B
Mallory Park Ph Ii Subph B
Mallory Park Ph Ii Subph C D
Not Applicable
Palisades Ph Ii
Panther Ridge
Park East At Azario Ph I Subph
Park East At Azario Ph Ii
Polo Run
Polo Run Ph Ia Ib
Polo Run Ph Iia Iib
Polo Run Ph Iic Iid Iie
Pomello City Central
Pomello Park
Rosedale
Rosedale 3
Rosedale 5
Rosedale 6a
Rosedale 6b
Rosedale 7
Rosedale 8 Westbury Lakes
Rosedale Add Ph I
Rosedale Add Ph Ii
Rosedale Addition Phase Ii
Rosedale Highlands Subphase B
Rosedale Highlands Subphase C
Rosedale Highlands Subphase D
Saddlehorn Estates
Sapphire Point
Sapphire Point Ph I Ii Subph
Serenity Creek
Serenity Creek Rep Of Tr N
Solera
Solera At Lakewood Ranch
Solera At Lakewood Ranch Ph Ii
Solera Lakewood Ranch Ph Ia
Star Farms At Lakewood Ranch
Star Farms Ph Iiv
Star Farms Ph Iv Subph D E
Sweetwater At Lakewood Ranch
Sweetwater At Lakewood Ranch P
Sweetwater In Lakewood Ranch
Sweetwater Villas At Lakewood
Waterbury Tracts Continued
Woodleaf Hammock Ph I
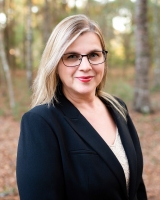
- Lumi Bianconi
- Tropic Shores Realty
- Mobile: 352.263.5572
- Mobile: 352.263.5572
- lumibianconirealtor@gmail.com



