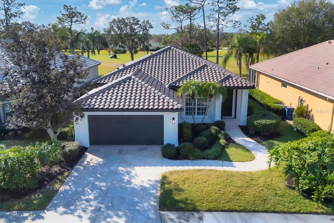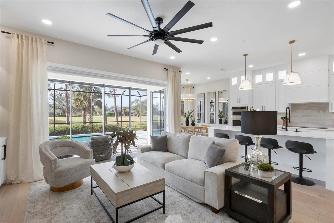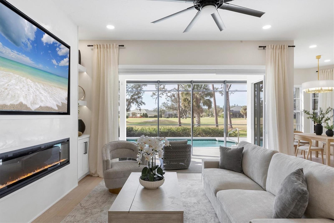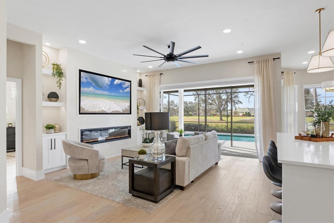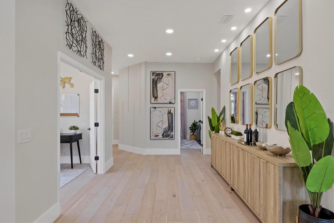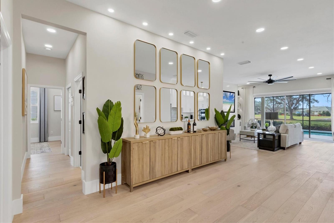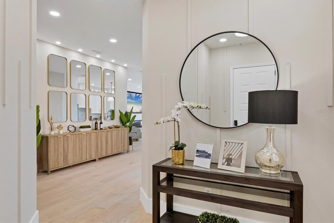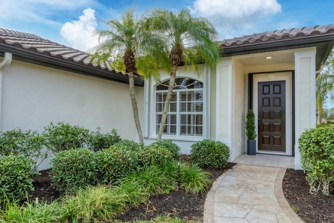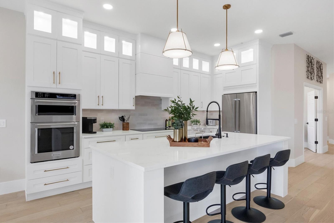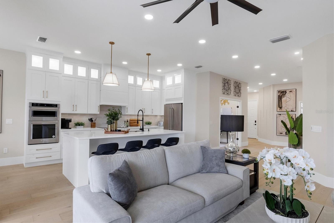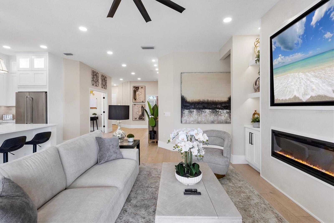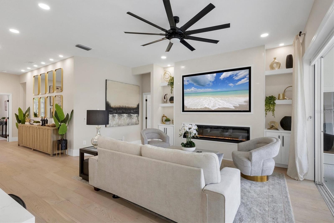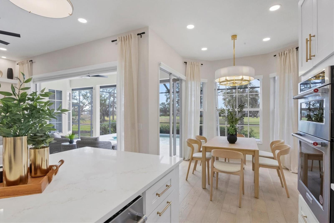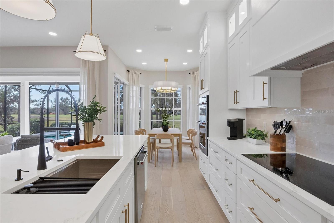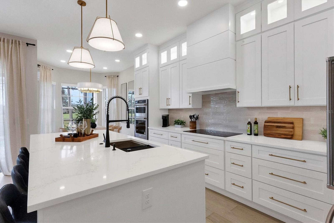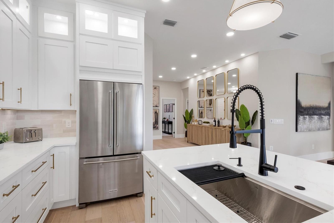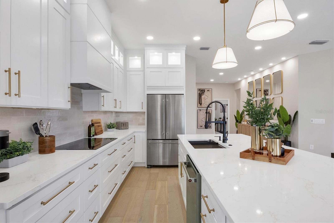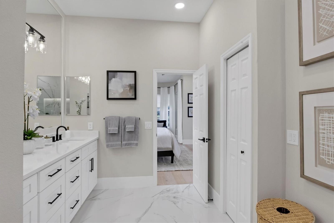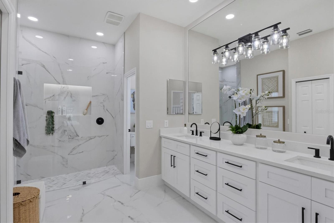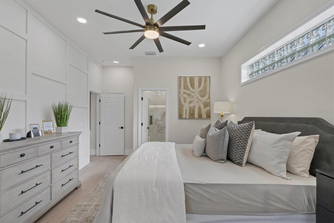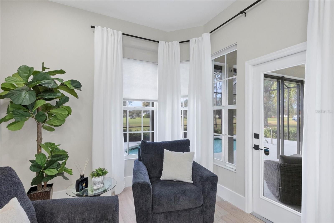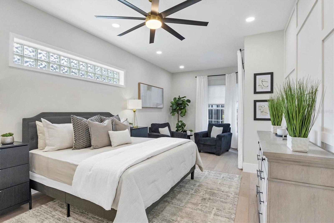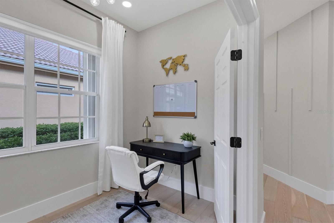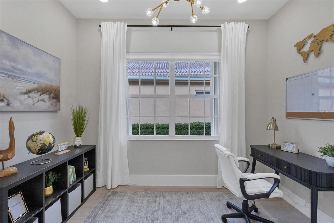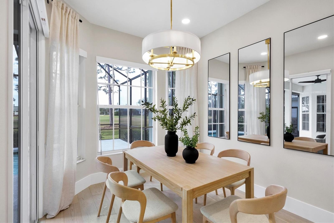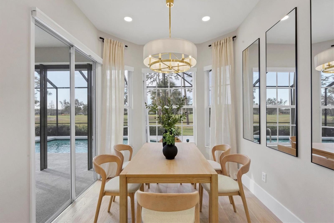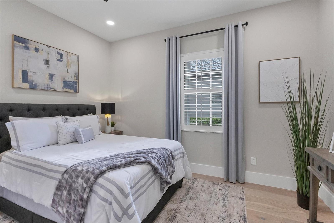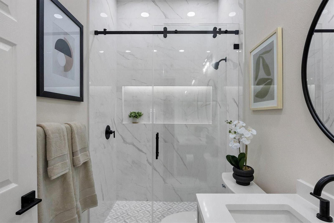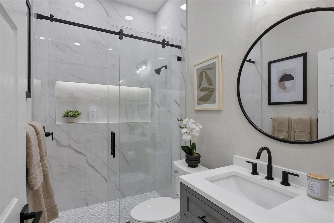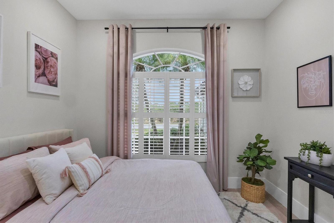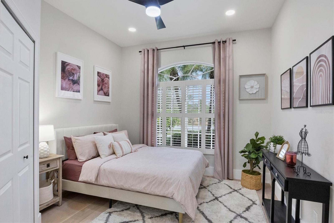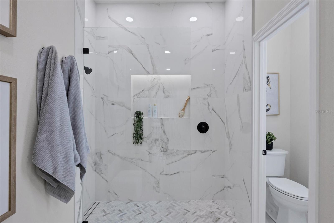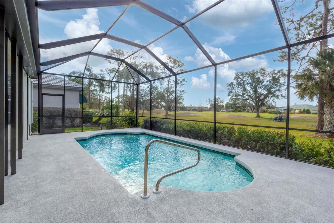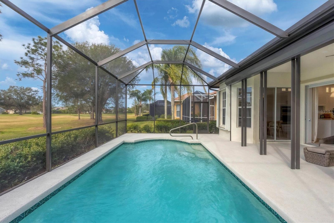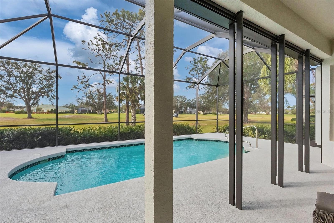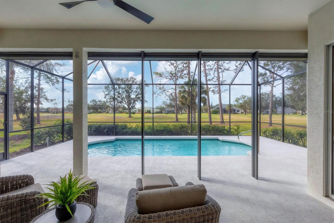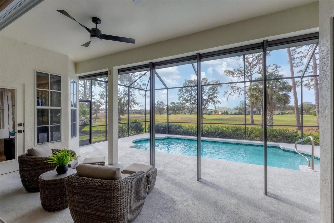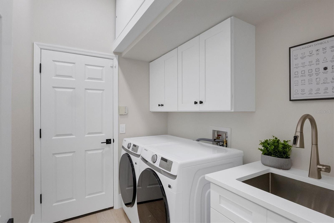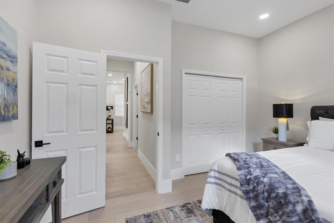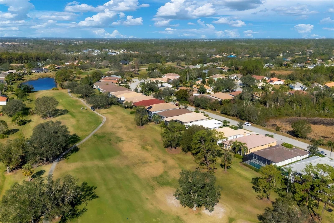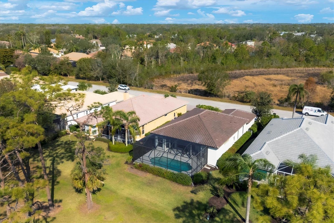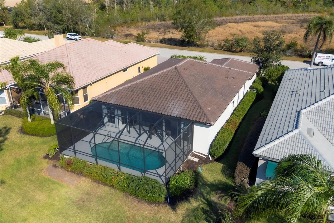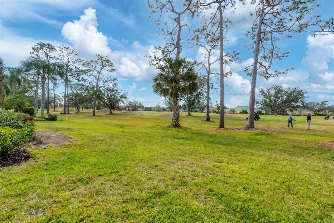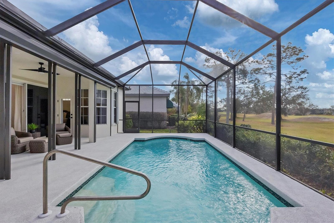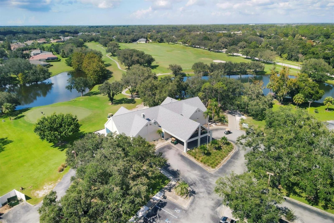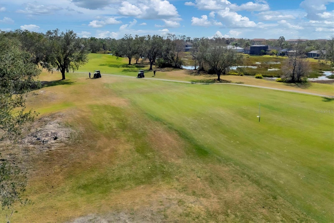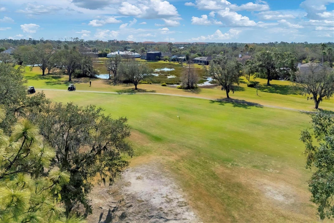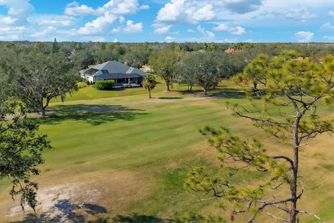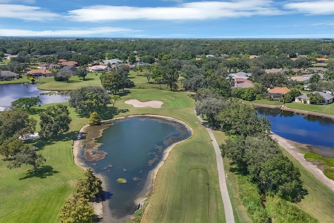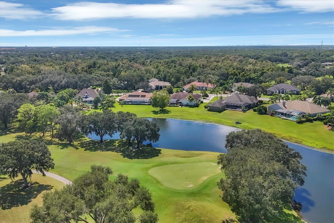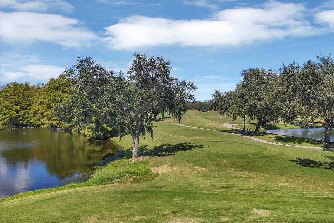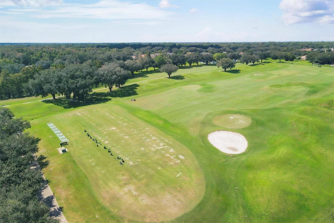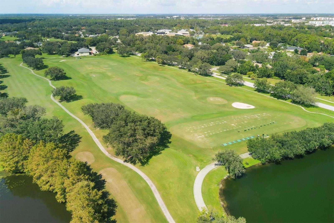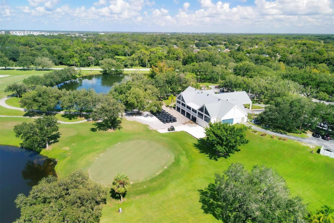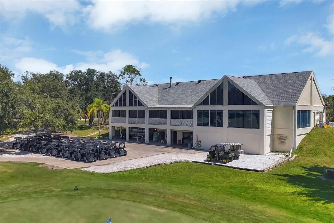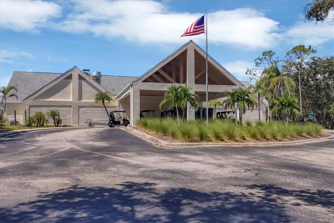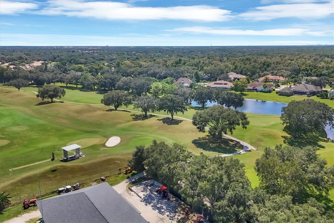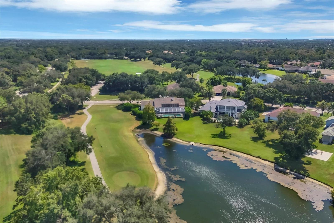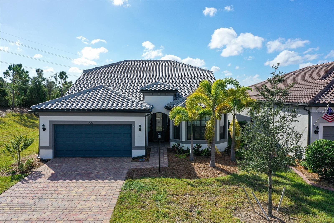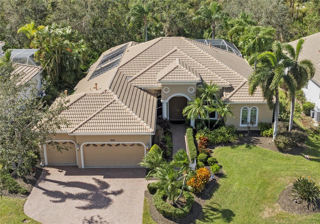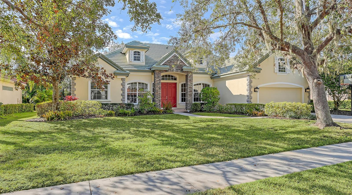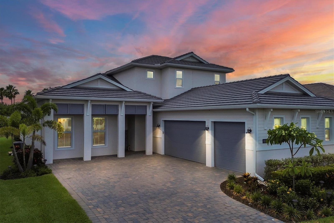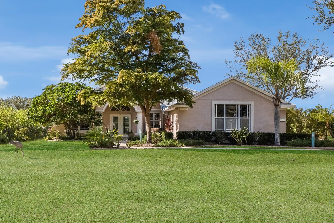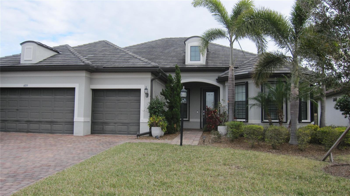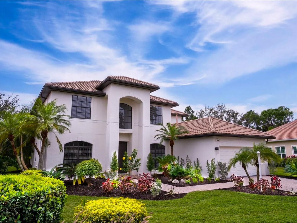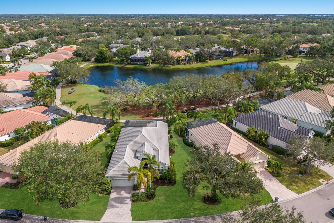10114 Glenmore Avenue, BRADENTON, FL 34202
Property Photos
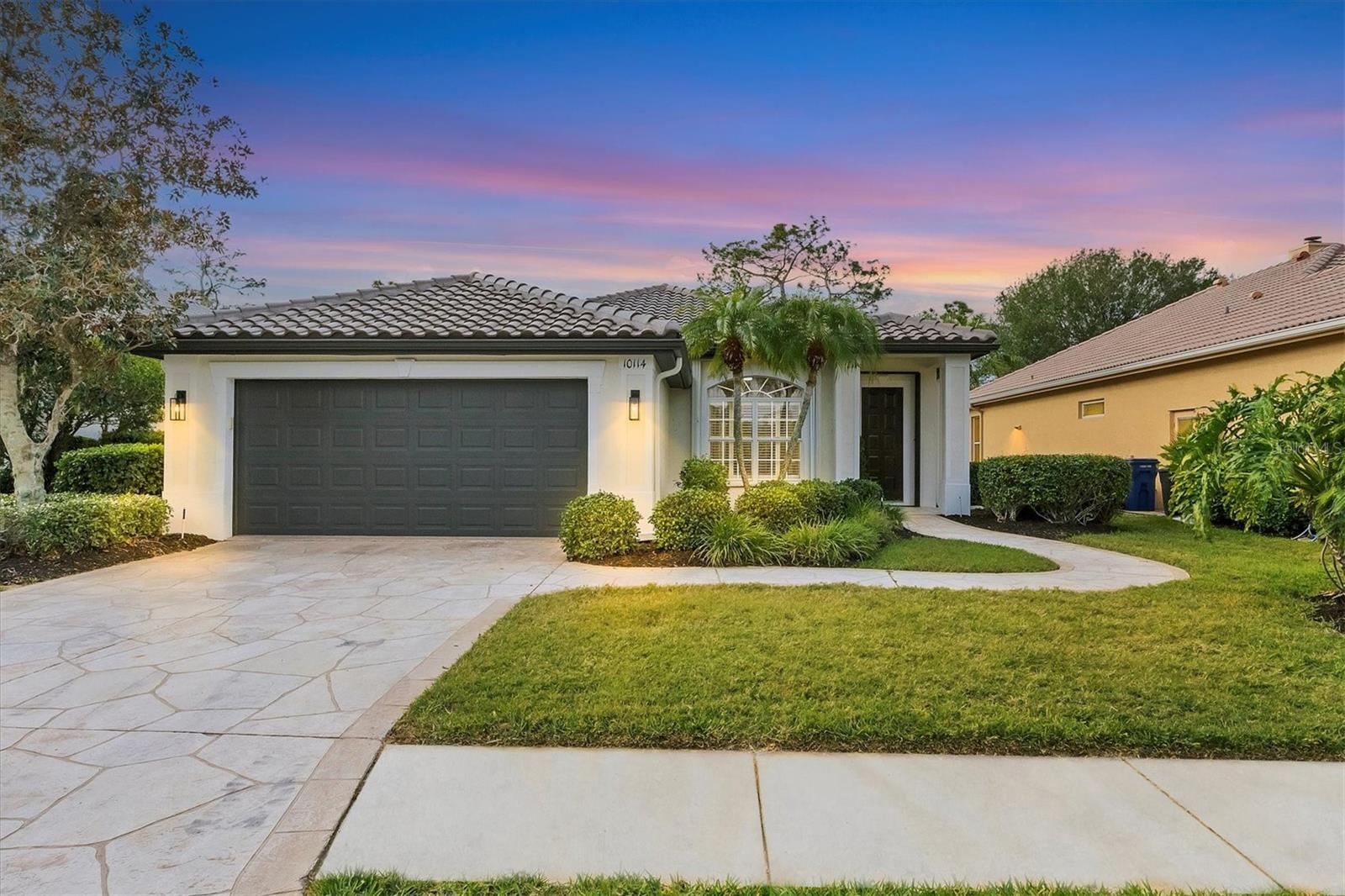
Would you like to sell your home before you purchase this one?
Priced at Only: $845,000
For more Information Call:
Address: 10114 Glenmore Avenue, BRADENTON, FL 34202
Property Location and Similar Properties
- MLS#: A4636270 ( Single Family )
- Street Address: 10114 Glenmore Avenue
- Viewed:
- Price: $845,000
- Price sqft: $328
- Waterfront: No
- Year Built: 1998
- Bldg sqft: 2579
- Bedrooms: 3
- Total Baths: 2
- Full Baths: 2
- Garage / Parking Spaces: 2
- Days On Market: 102
- Additional Information
- Geolocation: 27.4083 / -82.4413
- County: MANATEE
- City: BRADENTON
- Zipcode: 34202
- Subdivision: River Club South Subphase Ii
- Provided by: SARASOTA TRUST REALTY COMPANY
- Contact: Renee Preininger

- DMCA Notice
-
DescriptionNew Tile Roof in 2024! Welcome Home to 10114 Glenmore Ave in River Club! Be prepared to be wowed in this newly remodeled 3 bedroom, 2 bath home, with study and two car garage! Enjoy the benefits of living maintainance and feel secure with hurricane shutters on the exterior of the home! The kitchen is brand new and light and bright! Brand new shaker cabinets with soft close, gleaming quartz countertops, new backsplash and exquisite new lighting. The new sink is a deep stainless sink and sure to fit any size pan! You will love the new, stainless appliances with built in wall oven, wall microwave and electric cooktop with exhaust hood! Enjoy the large dining space overlooking the golf course with beautiful new chandelier! After dinner is served, relax in front of your fabulous built in flatscreen television with feature wall and horizontal electric fireplace. The flooring is a magnificent, engineered hardwood throughout! Both bathrooms are new featuring new shaker cabinets with soft close, new porcelain tile, new sinks, faucets and commodes! The hot water heater is new, and the AC is 2020! Take a dip in your refreshing pool, which was resurfaced in 2019! The lanai has a covered area and the flooring is new along with all new lanai screens! The Washer and dryer are also brand new! The attached front load garage has new epoxy flooring! This charming home is move in ready, and the furnishings are available for purchase! This River Club home is perfectly positioned on the golf course and offers a very serene and peaceful setting! The home is just shy of 2000 sq ft and is maintenance free, so you can kick back, relax and enjoy the amenities of living in River Club which offers golf, a heated community pool, clubhouse and tennis! The home is centrally located, just minutes to the shops and restaurants of Lakewood Ranch. With great schools, prime location, fantastic shops and restaurants, What more do you need? Call today for your private showing before this one is gone!
Payment Calculator
- Principal & Interest -
- Property Tax $
- Home Insurance $
- HOA Fees $
- Monthly -
For a Fast & FREE Mortgage Pre-Approval Apply Now
Apply Now
 Apply Now
Apply NowFeatures
Similar Properties
Nearby Subdivisions
0587600 River Club South Subph
Braden Woods Ph Iii
Braden Woods Ph Iv
Braden Woods Ph Vi
Braden Woods Sub Ph Ii
Concession
Concession Ph I
Concession Ph Ii Blk B Ph Iii
Country Club East At Lakewd Rn
Country Club East At Lakewood
Del Webb
Del Webb Lakewood Ranch
Del Webb Ph Ib Subphases D F
Del Webb Ph Ii Subphases 2a 2b
Del Webb Ph Iv Subph 4a 4b
Del Webb Ph V Sph D
Del Webb Ph V Subph 5a 5b 5c
Isles At Lakewood Ranch
Isles At Lakewood Ranch Ph Ia
Isles At Lakewood Ranch Ph Ii
Isles At Lakewood Ranch Ph Iv
Lake Club
Lake Club Ph Iv Subph B2 Aka G
Lake Club Ph Iv Subph C1 Aka G
Lakewood Ranch Country Club Vi
Not Applicable
Oakbrooke Ii At River Club Nor
Palmbrooke At River Club North
Panther Ridge
Pomello Park
Preserve At Panther Ridg
Preserve At Panther Ridge Ph I
Preserve At Panther Ridge Ph V
River Club North Lts 113147
River Club North Lts 185
River Club South Subphase Ii
River Club South Subphase Iii
River Club South Subphase Iv
River Club South Subphase Va
River Club South Subphase Vb1
River Club South Subphase Vb3

- Lumi Bianconi
- Tropic Shores Realty
- Mobile: 352.263.5572
- Mobile: 352.263.5572
- lumibianconirealtor@gmail.com



