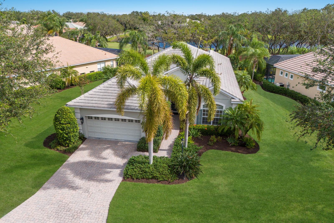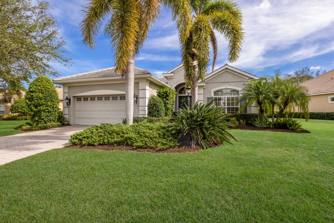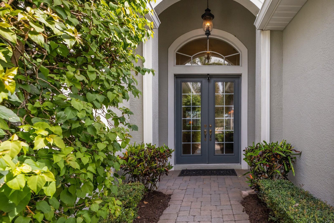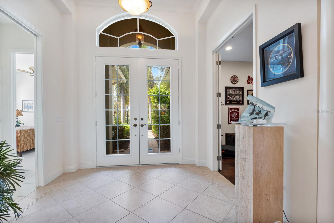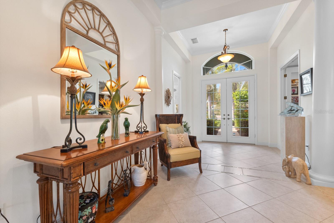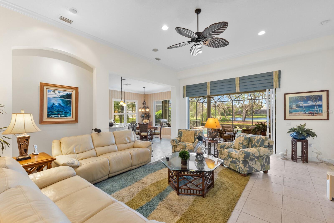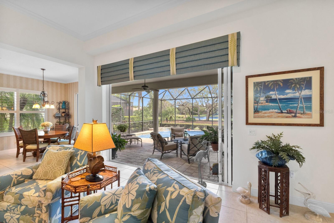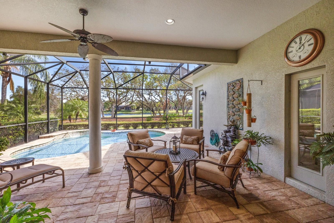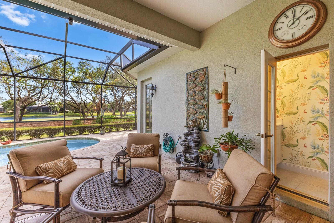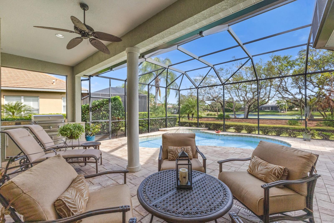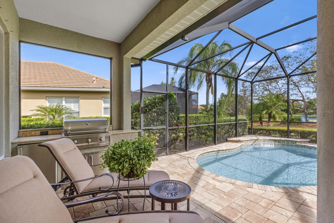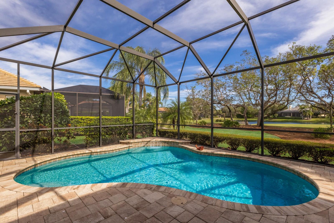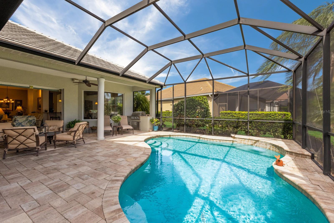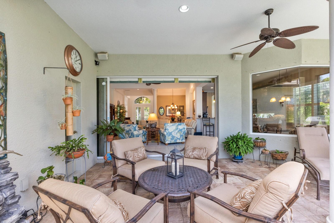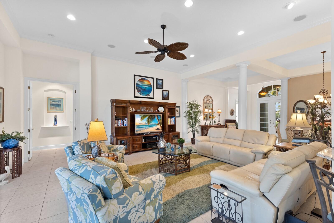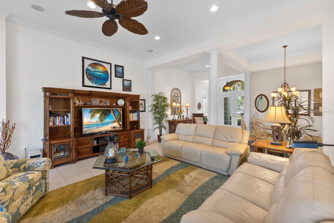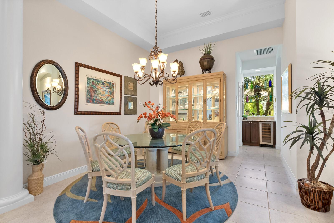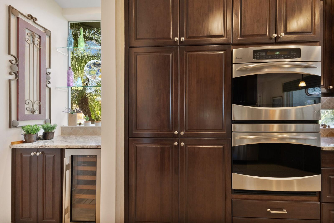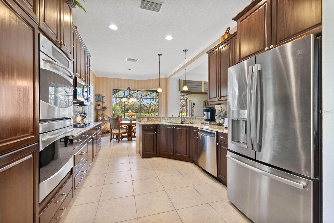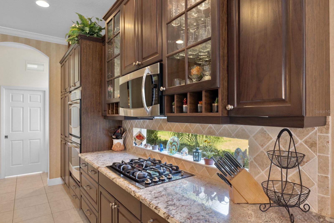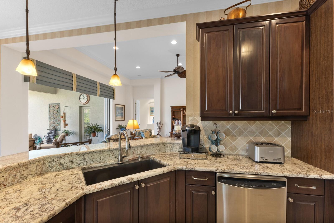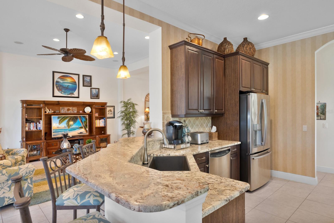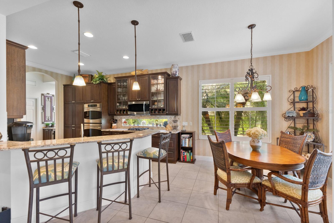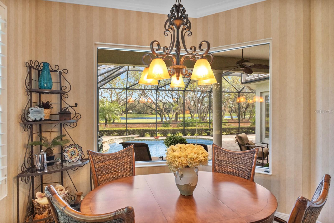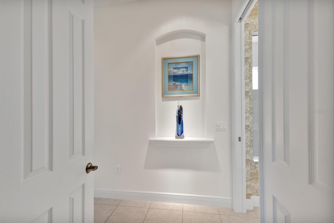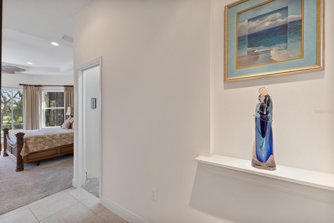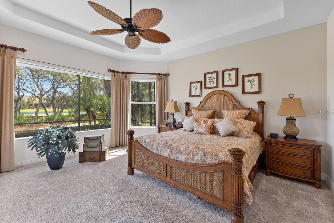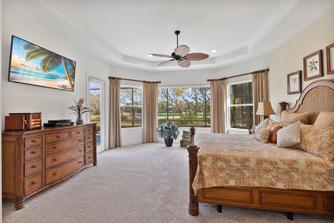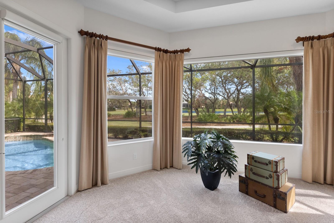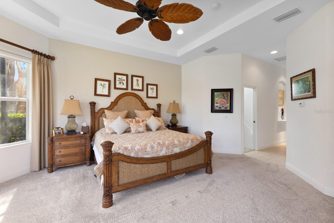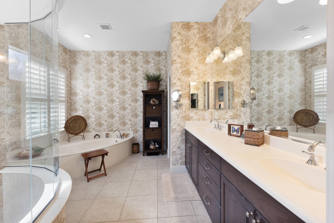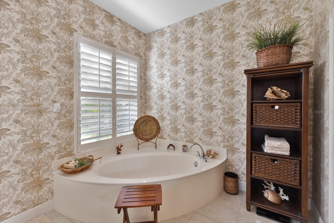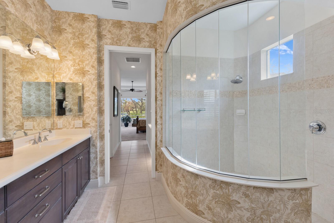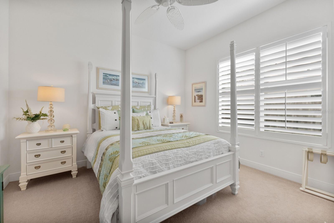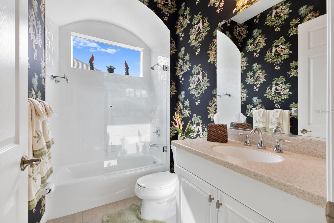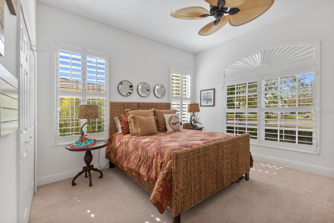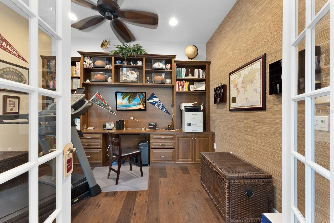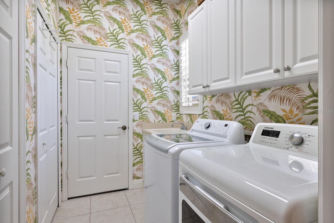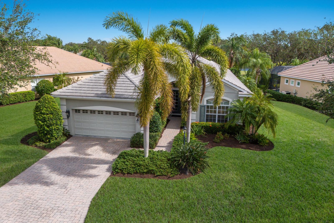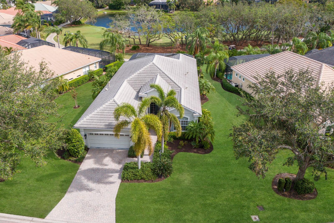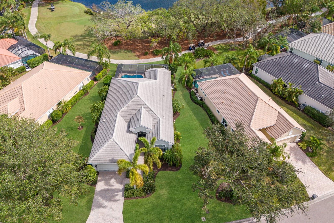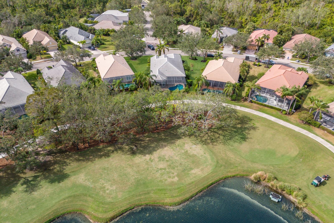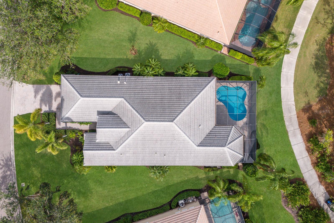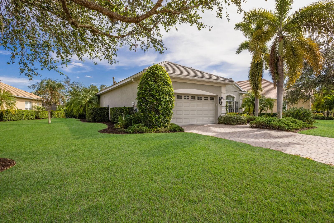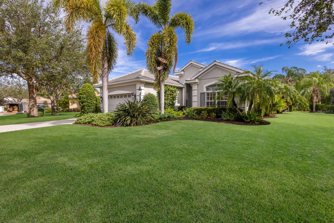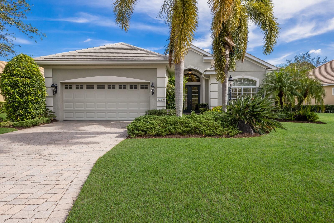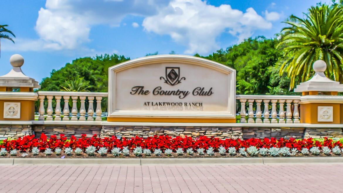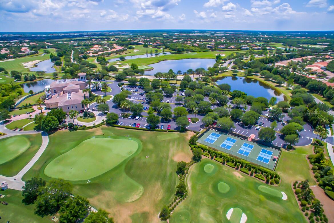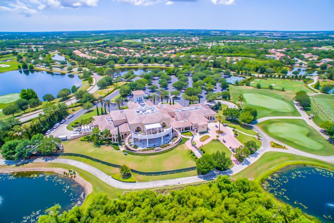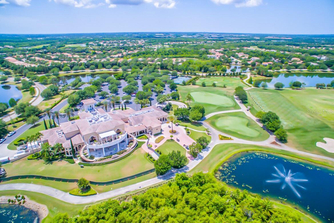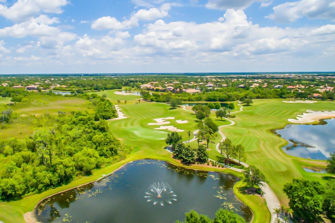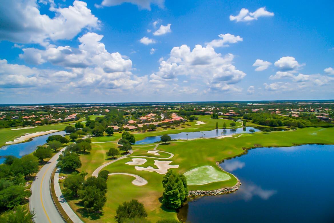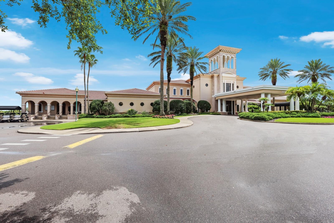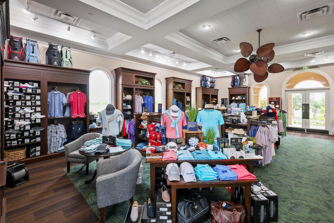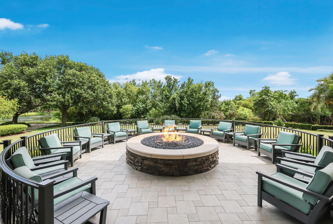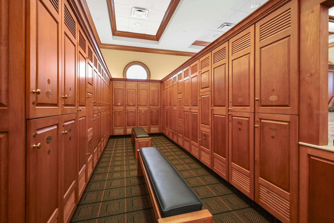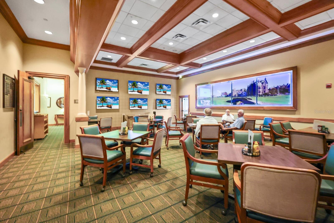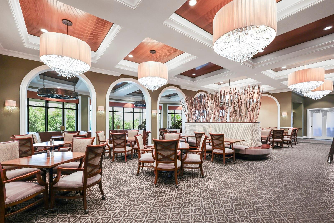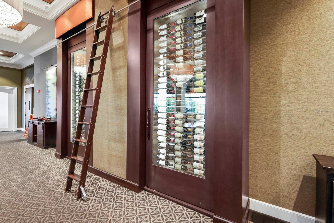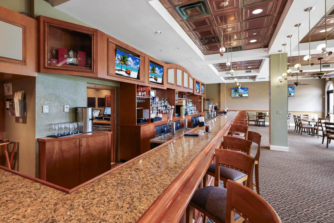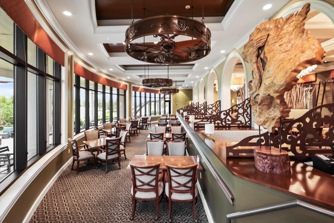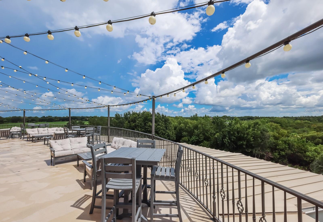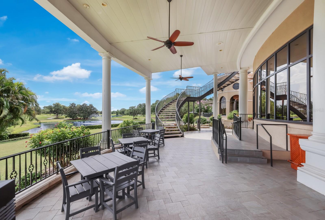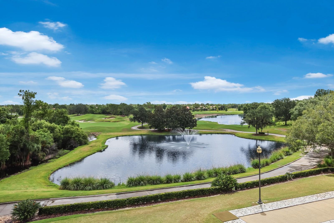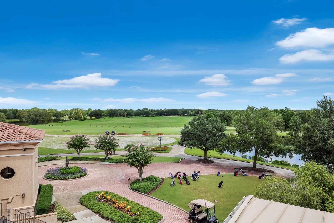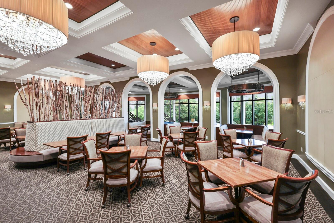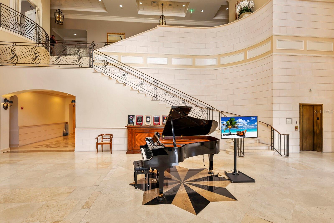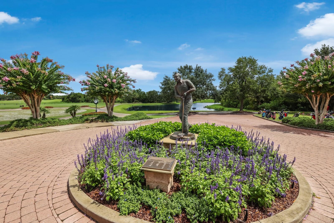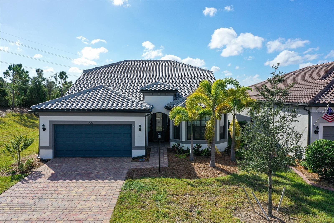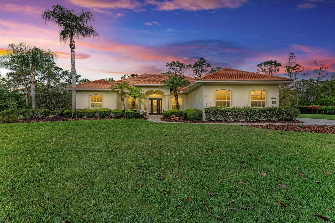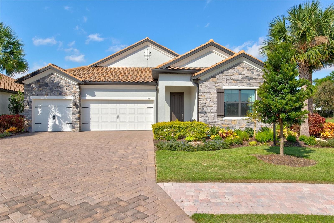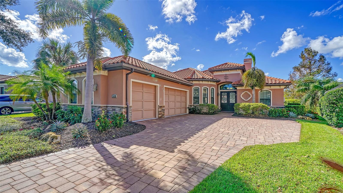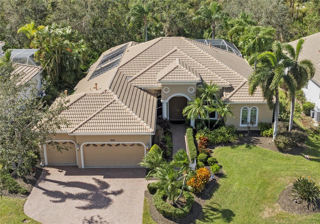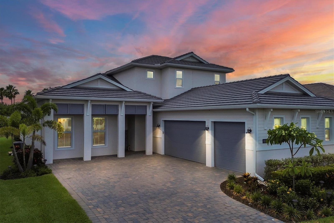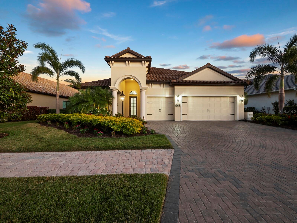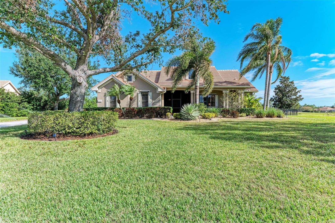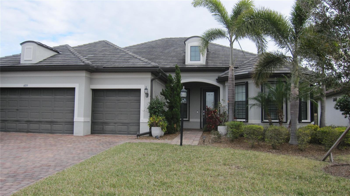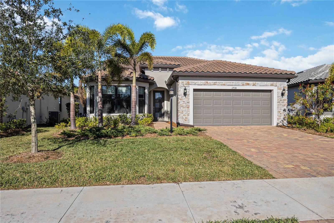12240 Thornhill Court, LAKEWOOD RANCH, FL 34202
Property Photos
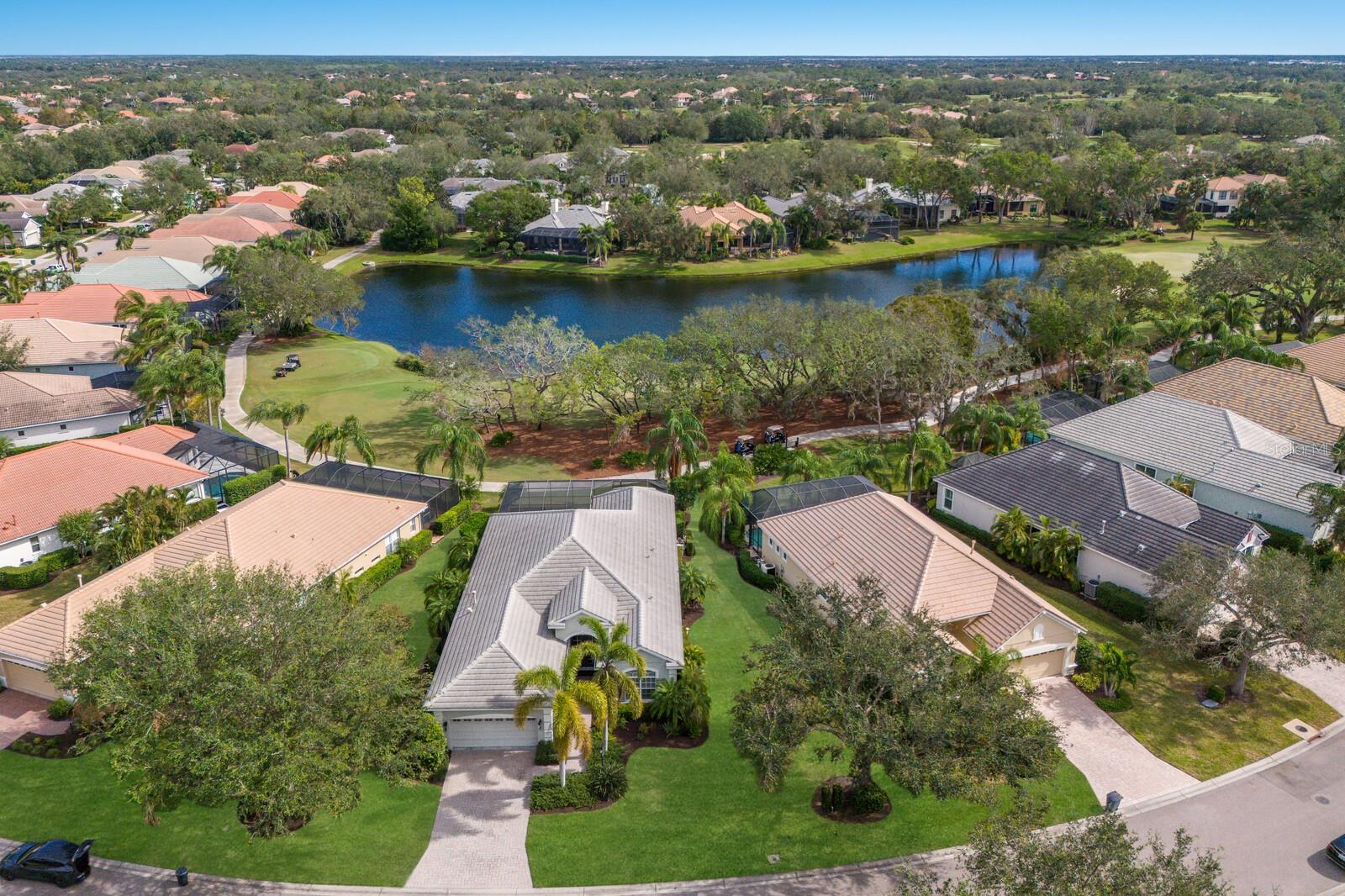
Would you like to sell your home before you purchase this one?
Priced at Only: $950,000
For more Information Call:
Address: 12240 Thornhill Court, LAKEWOOD RANCH, FL 34202
Property Location and Similar Properties
- MLS#: A4629885 ( Residential )
- Street Address: 12240 Thornhill Court
- Viewed: 19
- Price: $950,000
- Price sqft: $280
- Waterfront: No
- Year Built: 2011
- Bldg sqft: 3392
- Bedrooms: 3
- Total Baths: 3
- Full Baths: 2
- 1/2 Baths: 1
- Garage / Parking Spaces: 2
- Days On Market: 157
- Additional Information
- Geolocation: 27.4125 / -82.4198
- County: MANATEE
- City: LAKEWOOD RANCH
- Zipcode: 34202
- Subdivision: Lakewood Ranch Country Club Vi
- Elementary School: Robert E Willis
- Middle School: Nolan
- High School: Lakewood Ranch
- Provided by: MICHAEL SAUNDERS & COMPANY
- Contact: Tammy Kitt
- 941-951-6660

- DMCA Notice
-
DescriptionNestled in a picturesque golf course setting, this beautifully designed residence offers the ultimate Lakewood Ranch lifestyle within the maintenance free section of The Country Club. Spanning 2,582 square feet, this thoughtfully crafted one story home features an open concept great room plan with three bedrooms, a den, and seamless flow between the living, dining, and kitchen areasperfect for both entertaining and everyday living. The gourmet kitchen is a chefs dream, complete with granite countertops, ample cabinetry, a gleaming backsplash, stainless steel appliances, a quartz sink, a breakfast bar, a dry bar with a wine fridge, and a cozy breakfast nook overlooking the stunning golf course, lake, and nature views. Glass sliders open effortlessly to the inviting outdoor living space, featuring a paved pool deck, a heated pool, and a well equipped outdoor kitchen for enjoying Floridas beautiful weather. The owners suite, tucked away on a private wing behind double doors, offers two custom closets, a tray ceiling with crown molding, breathtaking views, and a luxurious en suite bath with dual vanities, an open shower, a soaking tub, and a private water closet. Guests will feel right at home in their own separate wing, complete with two guest suites and a shared full bath behind a pocket door. Additionally, a separate den off the foyer, featuring built in cabinetry and a desk, provides a perfect space for a home office or study. Designed with casual elegance in mind, this home includes additional highlights such as a half bath off the lanai, a spacious laundry room with a utility sink, hurricane shutters, an expanded two car garage with extended storage, and access to a community pool with year round activities and social gatherings. Retreat to the owners suite positioned on a private wing behind double doors, offering two customized closets, tray ceiling, crown molding, stunning views, and an appointed bath with double vanity stations, open shower, soaking tub, and separate water closet. Overnight visitors will be right at home on their own separate wing with two guest suites behind a pocket door, centered by the homes second full bath. Additionally, behind double doors off the foyer, this inviting residence offers a separate den with a built in desk and cabinetry. Evoking a casual elegance, additional highlights include a half bath off the lanai, laundry room with a utility sink, hurricane shutters, an expanded two car garage with extended storage area, and a community pool with several activities and community wide gatherings throughout the year. Optional, non mandatory membership opportunities are available at the Lakewood Ranch Golf & Country Club, which includes a state of the art fitness center, clubhouse, junior Olympic sized pool, four 18 hole championship golf courses, and more. Lakewood Ranch is the #1 top selling master planned community in the country with countless community events, shopping, dining, Waterside Place, UTC Mall, and, of course, our renowned beaches.
Payment Calculator
- Principal & Interest -
- Property Tax $
- Home Insurance $
- HOA Fees $
- Monthly -
For a Fast & FREE Mortgage Pre-Approval Apply Now
Apply Now
 Apply Now
Apply NowFeatures
Building and Construction
- Builder Name: Neal
- Covered Spaces: 0.00
- Exterior Features: Hurricane Shutters, Outdoor Grill, Outdoor Kitchen, Sliding Doors
- Flooring: Carpet, Tile, Wood
- Living Area: 2582.00
- Roof: Tile
Land Information
- Lot Features: Near Golf Course, On Golf Course, Paved
School Information
- High School: Lakewood Ranch High
- Middle School: Nolan Middle
- School Elementary: Robert E Willis Elementary
Garage and Parking
- Garage Spaces: 2.00
- Open Parking Spaces: 0.00
- Parking Features: Golf Cart Garage, Golf Cart Parking, Oversized
Eco-Communities
- Pool Features: Heated, In Ground
- Water Source: Public
Utilities
- Carport Spaces: 0.00
- Cooling: Central Air
- Heating: Electric, Heat Pump
- Pets Allowed: Yes
- Sewer: Public Sewer
- Utilities: BB/HS Internet Available, Cable Available, Electricity Connected, Natural Gas Connected, Phone Available, Public, Sewer Connected, Sprinkler Recycled, Underground Utilities, Water Connected
Amenities
- Association Amenities: Cable TV, Fence Restrictions, Fitness Center, Gated, Maintenance, Pickleball Court(s), Pool, Tennis Court(s), Vehicle Restrictions
Finance and Tax Information
- Home Owners Association Fee Includes: Cable TV, Internet, Maintenance Grounds
- Home Owners Association Fee: 729.00
- Insurance Expense: 0.00
- Net Operating Income: 0.00
- Other Expense: 0.00
- Tax Year: 2023
Other Features
- Appliances: Bar Fridge, Dishwasher, Disposal, Dryer, Microwave, Refrigerator, Washer
- Association Name: Eric Hagar / Advanced Management
- Association Phone: 941-359-1134
- Country: US
- Furnished: Unfurnished
- Interior Features: Ceiling Fans(s), Crown Molding, Dry Bar, High Ceilings, Open Floorplan, Primary Bedroom Main Floor, Split Bedroom, Walk-In Closet(s), Window Treatments
- Legal Description: LOT 19 UNIT 3C LAKEWOOD RANCH COUNTRY CLUB VILLAGE SUBPHASE EE UNITS 3A 3B AND 3C PI#5873.1380/9
- Levels: One
- Area Major: 34202 - Bradenton/Lakewood Ranch/Lakewood Rch
- Occupant Type: Owner
- Parcel Number: 587313809
- View: Golf Course, Trees/Woods, Water
- Views: 19
- Zoning Code: PDMU
Similar Properties
Nearby Subdivisions
Calusa Country Club
Concession Ph I
Concession Ph Ii Blk A
Country Club East
Country Club East At Lakewd Rn
Country Club East At Lakewood
Del Webb
Del Webb At Lakewood Ranch
Del Webb Ph Ia
Del Webb Ph Ib Subphases D F
Del Webb Ph Ii
Del Webb Ph Ii Subphases 2a 2b
Del Webb Ph Iii Subph 3a 3b 3
Del Webb Ph V Sph D
Del Webb Ph V Subph 5a 5b 5c
Edgewater Village Sp A Un 5
Edgewater Village Subphase A
Edgewater Village Subphase B
Greenbrook Village
Greenbrook Village Sp Gg Un2
Greenbrook Village Subphase Bb
Greenbrook Village Subphase Cc
Greenbrook Village Subphase Gg
Greenbrook Village Subphase K
Greenbrook Village Subphase Kk
Greenbrook Village Subphase Ll
Greenbrook Village Subphase P
Greenbrook Village Subphase Y
Greenbrook Village Subphase Z
Isles At Lakewood Ranch
Isles At Lakewood Ranch Ph Ia
Isles At Lakewood Ranch Ph Ii
Lake Club Ph I
Lake Club Ph Ii
Lake Club Ph Iv Subph A Aka Ge
Lake Club Ph Iv Subph C1 Aka G
Lake Club Ph Iv Subphase A Aka
Lakewood Ranch
Lakewood Ranch Cc Sp C Un 5
Lakewood Ranch Cc Sp Hwestonpb
Lakewood Ranch Ccv Sp Ff
Lakewood Ranch Ccv Sp Ii
Lakewood Ranch Country Club
Lakewood Ranch Country Club Vi
Preserve At Panther Ridge Ph I
River Club
River Club North Lts 113147
River Club South Subphase Iv
River Club South Subphase Vb1
River Club South Subphase Vb3
Riverwalk Ridge
Riverwalk Village Cypress Bank
Riverwalk Village Subphase F
Summerfield Village
Summerfield Village Cypress Ba
Summerfield Village Ph D
Summerfield Village Subphase A
Summerfield Village Subphase B
Summerfield Village Subphase C
Summerfield Village Subphase D
Willowbrook Ph 1
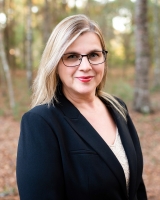
- Lumi Bianconi
- Tropic Shores Realty
- Mobile: 352.263.5572
- Mobile: 352.263.5572
- lumibianconirealtor@gmail.com



