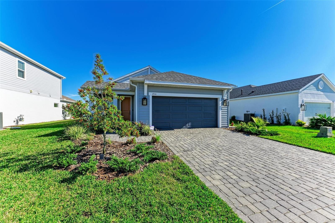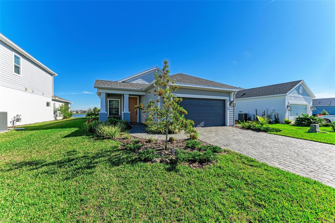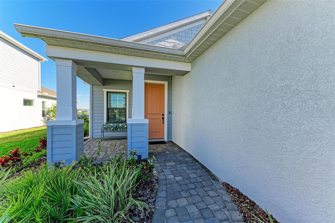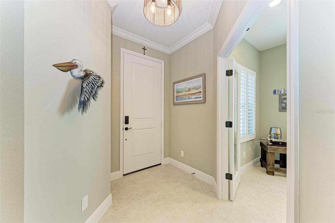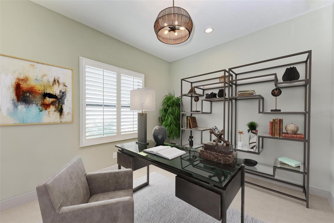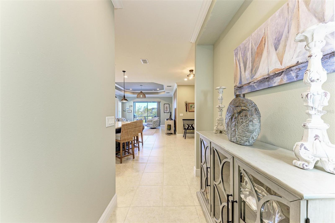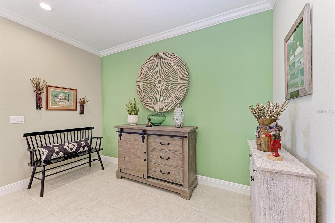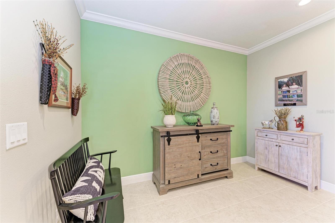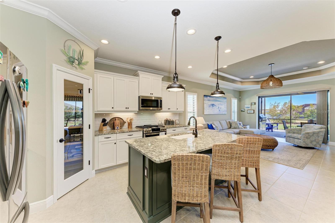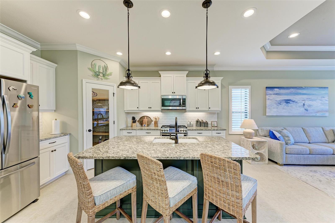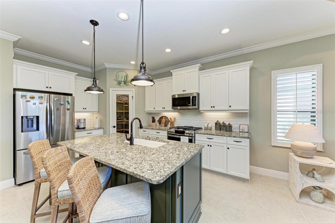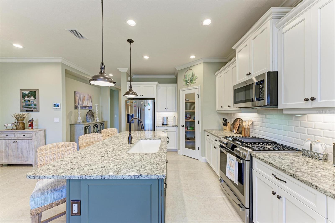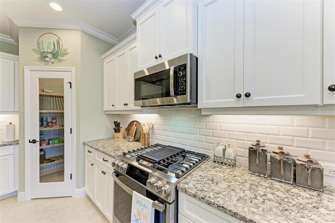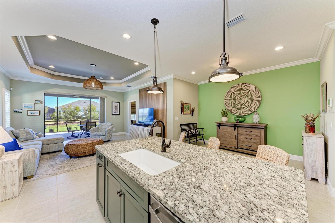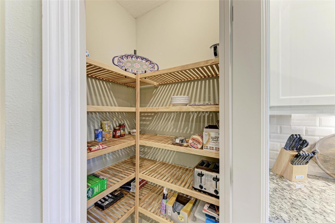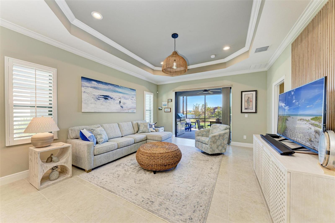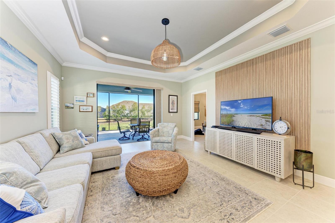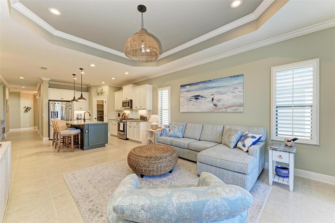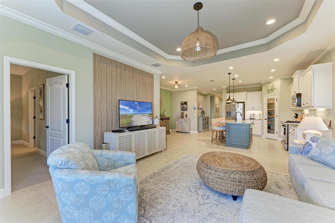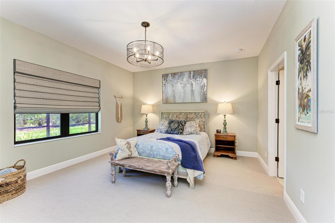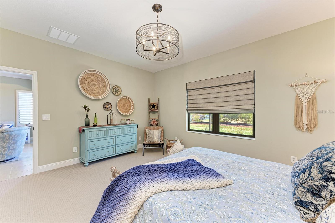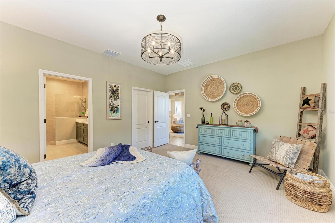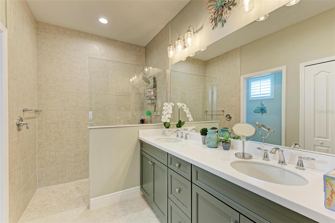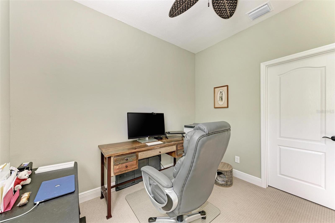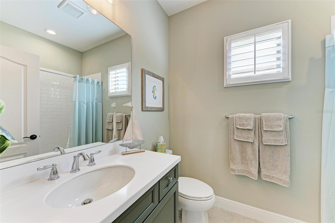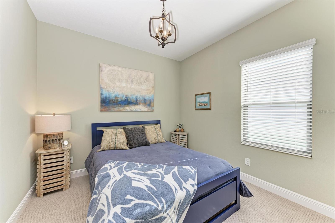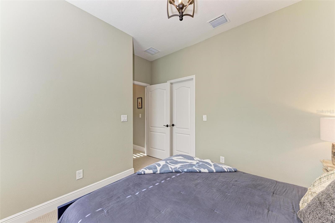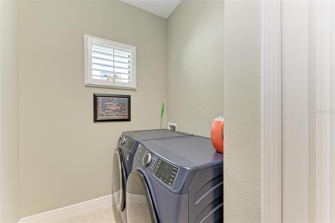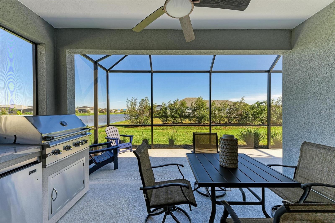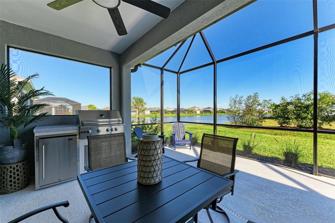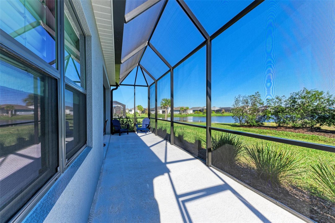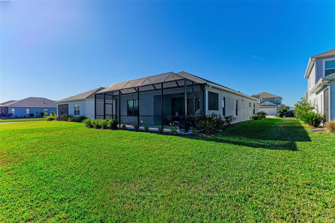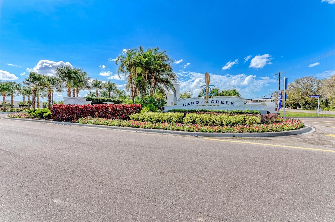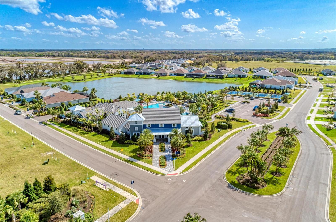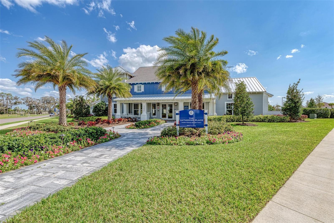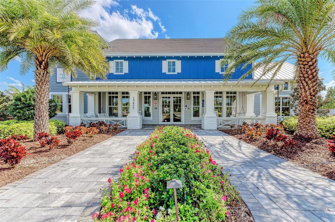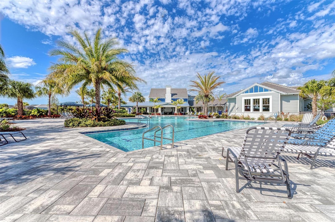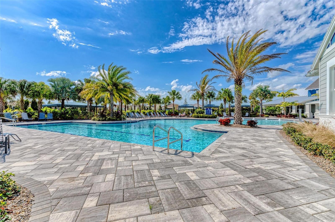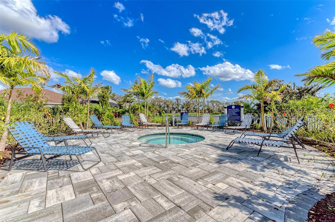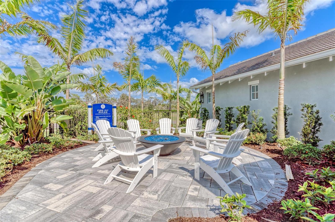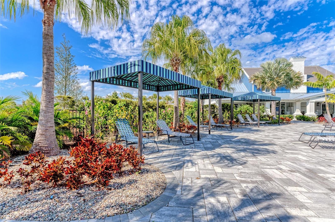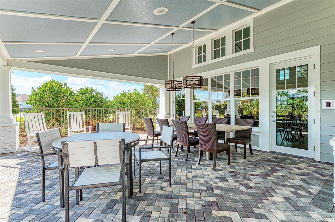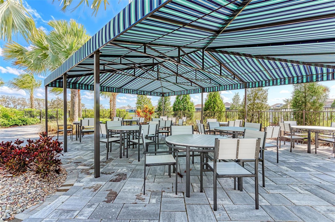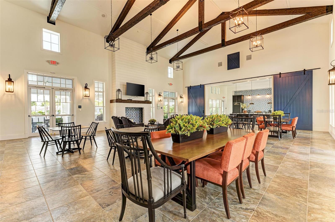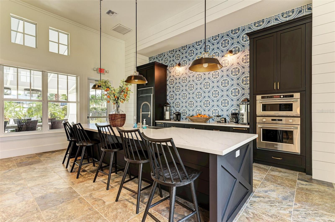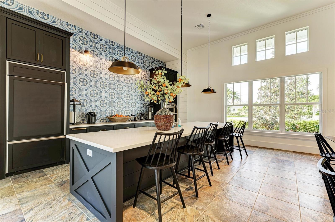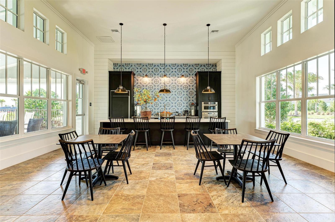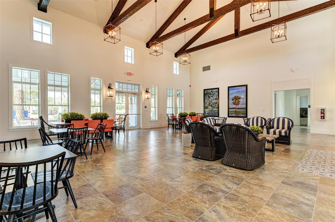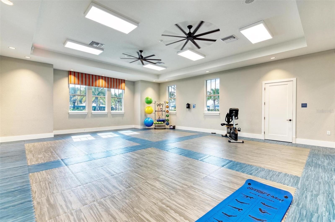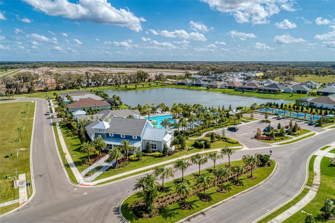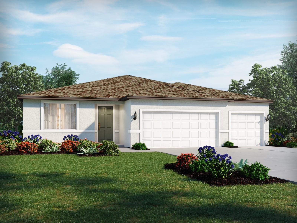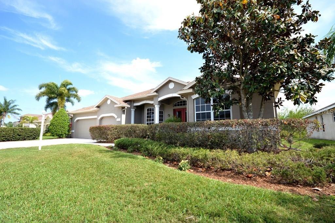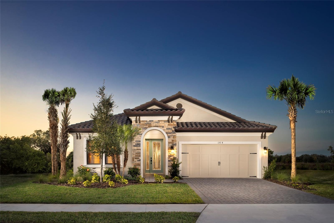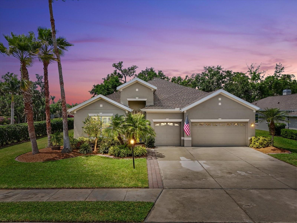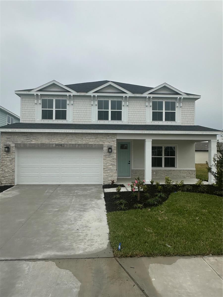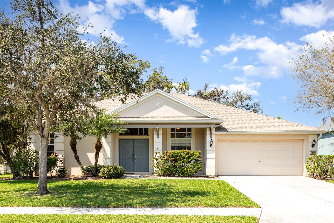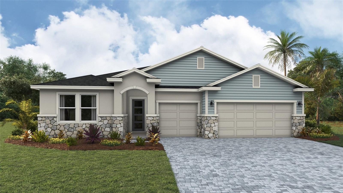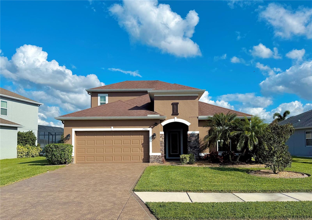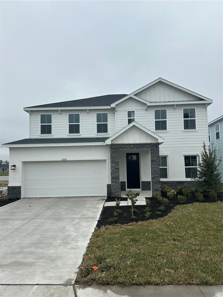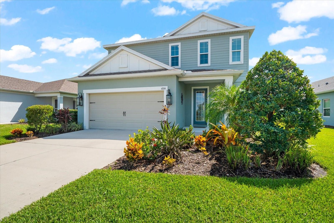4514 Big Woods Way, PARRISH, FL 34219
Property Photos
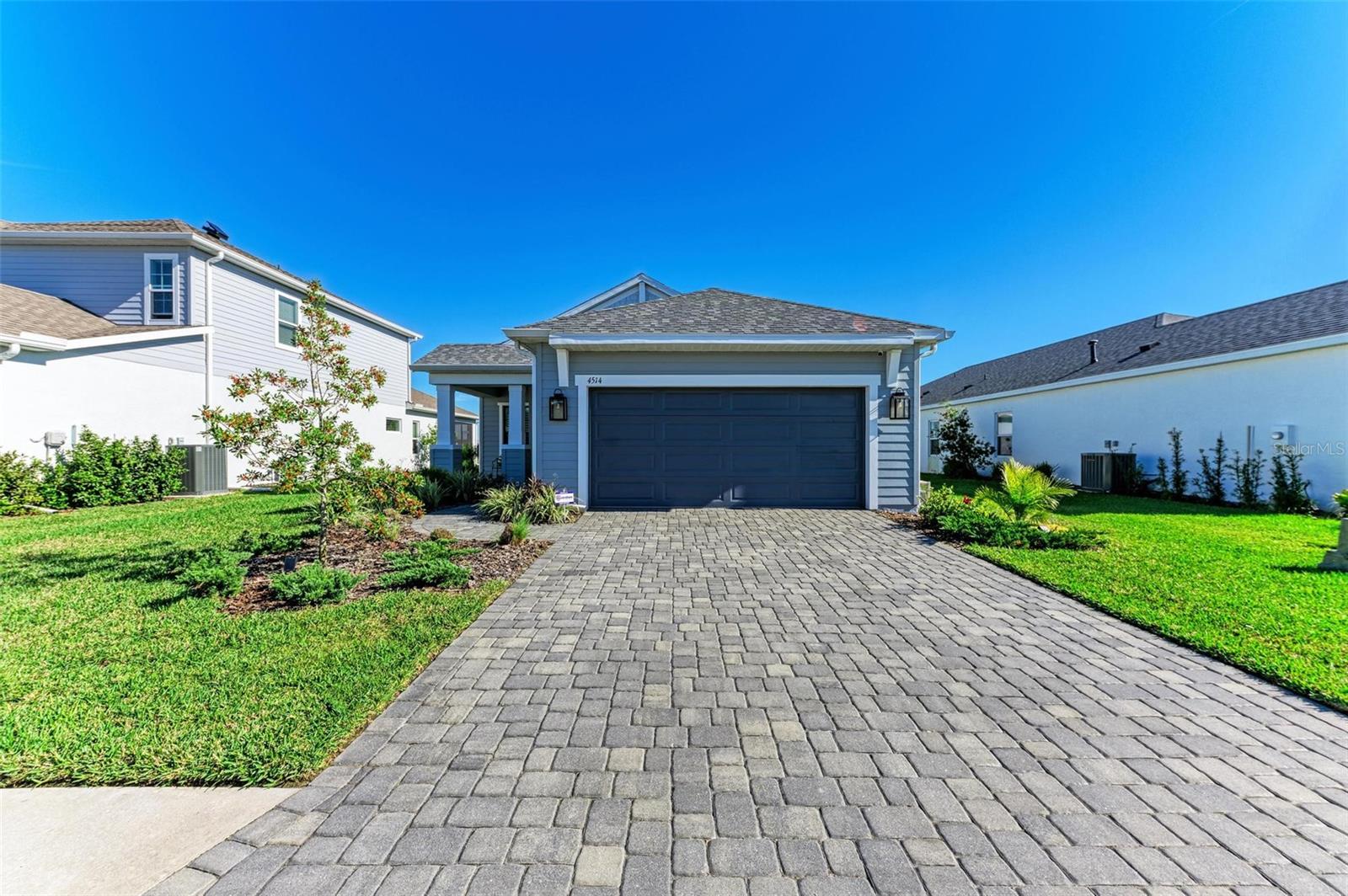
Would you like to sell your home before you purchase this one?
Priced at Only: $539,000
For more Information Call:
Address: 4514 Big Woods Way, PARRISH, FL 34219
Property Location and Similar Properties
- MLS#: A4634637 ( Single Family )
- Street Address: 4514 Big Woods Way
- Viewed:
- Price: $539,000
- Price sqft: $210
- Waterfront: No
- Year Built: 2022
- Bldg sqft: 2562
- Bedrooms: 3
- Total Baths: 2
- Full Baths: 2
- Garage / Parking Spaces: 2
- Days On Market: 109
- Additional Information
- Geolocation: 27.5536 / -82.3959
- County: MANATEE
- City: PARRISH
- Zipcode: 34219
- Subdivision: Canoe Creek Ph Iii
- Provided by: PREFERRED SHORE LLC
- Contact: Laura Downey

- DMCA Notice
-
DescriptionOne or more photo(s) has been virtually staged. Welcome to Your Dream Home in Canoe Creek! Prepare to be captivated by this exquisite 3 bedroom, 2 bathroom residence, complete with a 2 car garage, nestled within the secure and amenity rich gated community of Canoe Creek. You'll be greeted by elegant paver and once you step inside the crown moulding and striking accent walls that lend a touch of sophistication to the interior. The upgraded carpet with plush padding ensures ultimate comfort throughout the home, while hurricane windows and doors provide peace of mind during storm season. Wood shelving is featured in various spaces, offering ample storage and style, and a security system is in place to keep your family and belongings safe. The gourmet kitchen is a true culinary haven, boasting a beautiful wood paneled island that complements the pristine white cabinets and stylish stone sink. The low profile gas range, tile backsplash, and under cabinet lighting add a modern touch, while a convenient wood shelf pantry provides ample storage for your provisions. The living room exudes warmth and invitation with an oak wood panel accent wall and tray ceiling, along with shutters and custom lighting that allow you to create the perfect atmosphere. Adjacent to the living room, the dining room features a painted accent wall and custom lights, setting the stage for memorable meals with loved ones. Retreat to the master suite, where roman shades, custom lights, and upgraded carpet create a luxurious sanctuary. The master bath is an oasis in and of itself, with floor to ceiling shower tile, wood shelving closets, and a 36" vanity complete with a green accent. The guest bedroom is equally inviting, with wood shelving closets, custom lights, blinds, and upgraded carpets, ensuring your visitors enjoy a comfortable stay. The office is outfitted with shutters and custom lights, providing a productive and stylish work environment. Additionally, the guest bath features a 36" vanity with a green accent, continuing the home's cohesive and thoughtful design. The garage is equipped with a utility sink for added convenience, and the screen lanai features a ceiling fan, allowing you to enjoy the outdoors in comfort. Backyard gatherings are a breeze with the outdoor kitchen, perfect for alfresco dining and entertaining. A sprinkler system and rain gutters make maintaining the exterior a cinch, while a germicidal UV light system for the AC helps keep your home healthy. Dimmer switches in the den and bedrooms allow you to create the perfect ambiance for any occasion. Canoe Creek offers an array of fantastic community amenities, including a fitness center, pool, hot tub, community kitchen, dog park, walking path, spa, and bike path. With easy access to St. Pete, Tampa/Brandon, and the Expressway. Additionally, this is a gas community, offering the convenience and efficiency of natural gas for its residents. Don't miss out on the opportunity to make this stunning home your own! Schedule a viewing today and start living the dream in Canoe Creek!
Payment Calculator
- Principal & Interest -
- Property Tax $
- Home Insurance $
- HOA Fees $
- Monthly -
For a Fast & FREE Mortgage Pre-Approval Apply Now
Apply Now
 Apply Now
Apply NowFeatures
Similar Properties
Nearby Subdivisions
Aberdeen
Ancient Oaks
Aviary At Rutland Ranch
Aviary At Rutland Ranch Ph 1a
Aviary At Rutland Ranch Ph Iia
Aviaryrutland Ranch Ph Iiia
Bella Lago
Bella Lago Ph I
Broadleaf
Buckhead Trails Ph Ib
Buckhead Trails Ph Iii
Canoe Creek
Canoe Creek Ph I
Canoe Creek Ph Ii Subph Iia I
Canoe Creek Ph Iii
Chelsea Oaks Ph I
Chelsea Oaks Ph Ii Iii
Copperstone
Copperstone Ph I
Copperstone Ph Iia
Copperstone Ph Iib
Copperstone Ph Iic
Country River Estates
Cove At Twin Rivers
Creekside At Rutland Ranch
Creekside At Rutland Ranch P
Creekside Oaks Ph I
Creekside Preserve Ii
Cross Creek
Cross Creek Ph Id
Crosscreek 1d
Crosscreek Ph I Subph B C
Crosscreek Ph Ia
Crosswind Point
Crosswind Point Ph I
Crosswind Point Ph Ii
Crosswind Ranch
Crosswind Ranch Ph Ia
Cypress Glen At River Wilderne
Del Webb At Bayview
Del Webb At Bayview Ph I Subph
Del Webb At Bayview Ph Ii Subp
Del Webb At Bayview Ph Iii
Del Webb At Bayview Ph Iv
Del Webb At Bayview Phiii
Ellenton Acres
Forest Creek Fennemore Way
Forest Creek Ph I Ia
Forest Creek Ph Iib
Forest Creek Ph Iib 2nd Rev Po
Forest Creekfennemore Way
Foxbrook Ph I
Foxbrook Ph Ii
Foxbrook Ph Iii A
Foxbrook Ph Iii C
Gamble Creek Estates
Gamble Creek Estates Ph Ii Ii
Gamble Creek Ests
Grand Oak Preserve Fka The Pon
Harrison Ranch Ph Ia
Harrison Ranch Ph Ib
Harrison Ranch Ph Iia
Harrison Ranch Ph Iib
Harrison Ranch Ph Iib3
Harrison Ranch Phase Ii-a4 & I
Isles At Bayview
Isles At Bayview Ph I Subph A
Isles At Bayview Ph Ii
Isles At Bayview Ph Iii
John Parrish Add To Parrish
Kingsfield Lakes Ph 1
Kingsfield Lakes Ph 2
Kingsfield Lakes Ph 3
Kingsfield Ph I
Kingsfield Ph Ii
Kingsfield Ph Iii
Kingsfield Ph V
Kingsfield Phase Iii
Lakeside Preserve
Lexington
Lexington Add
Lexington Ph Iv
Lincoln Park
Mckinley Oaks
Morgans Glen Ph Ia Ib Ic Iia
None
North River Ranch
North River Ranch Morgans Gle
North River Ranch Ph Ia2
North River Ranch Ph Ib Id Ea
North River Ranch Ph Ic Id We
North River Ranch Ph Iva
North River Ranch Ph Ivc1
North River Ranch Riverfield M
Oakfield Lakes
Oakfield Trails
Parkwood Lakes Ph I Ii
Parkwood Lakes Ph Vvii
Parrish West And North Of 301
Ph Iia4 Iia5 Pb60128
Prosperity Lakes
Prosperity Lakes Active Adult
Prosperity Lakes Ph I Subph Ia
Prosperity Lakes Ph I Subph Ib
Reserve At Twin Rivers
River Plantation Ph I
River Plantation Ph Ii
River Wilderness Ph I
River Wilderness Ph I Tr 7
River Wilderness Ph Iia
River Wilderness Ph Iib
River Wilderness Ph Iii Sp B
River Wilderness Ph Iii Sp C
River Wilderness Ph Iii Sp D2
River Wilderness Ph Iii Sp E F
River Wilderness Ph Iii Sp H1
River Wilderness Ph Iii Sp J
River Wilderness Ph Iii Subph
River Wilderness Ph Iv
River Wilderness Ph Iv Cypress
River Woods Ph I
River Woods Ph Ii
River Woods Ph Iii
River Woods Ph Iv
River Woods Phase I
Rivers Reach
Rivers Reach Ph Ia
Rivers Reach Ph Ib Ic
Rivers Reach Ph Ii
Rye Crossing
Rye Ranch
Salt Meadows
Saltmeadows Ph Iia
Sawgrass Lakes Ph Iiii
Seaire
Silverleaf
Silverleaf Ii Iii
Silverleaf Ph Ia
Silverleaf Ph Ib
Silverleaf Ph Ic
Silverleaf Ph Id
Silverleaf Ph Ii Iii
Silverleaf Ph Iv
Silverleaf Ph V
Silverleaf Ph Vi
Silverleaf Phase Ii Iii
Silverleaf Phase Iv
Southern Oaks Ph I Ii
Summerwoods
Summerwoods Ph Ib
Summerwoods Ph Ic Id
Summerwoods Ph Ii
Summerwoods Ph Iiia Iva
Summerwoods Ph Iiia Iva Pi
Summerwoods Ph Iiia Iva Pi 40
Summerwoods Ph Iiib Ivb
Summerwoods Ph Ivc
Timberly Ph I Ii
Twin Rivers
Twin Rivers Ph I
Twin Rivers Ph Ii
Twin Rivers Ph Iii
Twin Rivers Ph Iv
Twin Rivers Ph Va2 Va3
Twin Rivers Ph Va4
Twin Rivers Ph Vb2 Vb3
Willow Bend Ph Ib
Willow Bend Ph Iv
Willow Shores
Windwater Ph Ia Ib
Woodland Preserve

- Lumi Bianconi
- Tropic Shores Realty
- Mobile: 352.263.5572
- Mobile: 352.263.5572
- lumibianconirealtor@gmail.com



