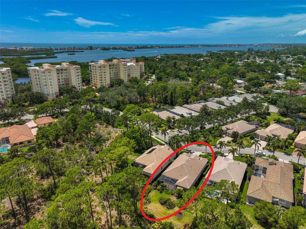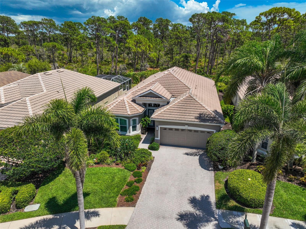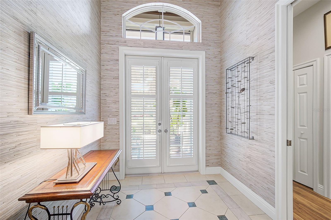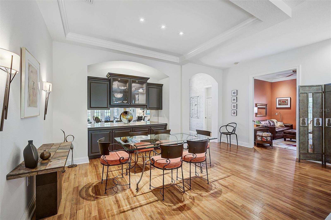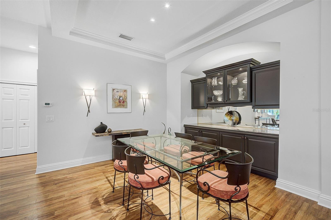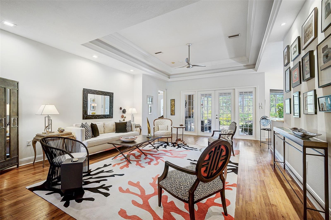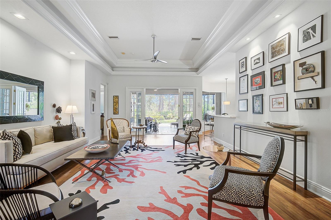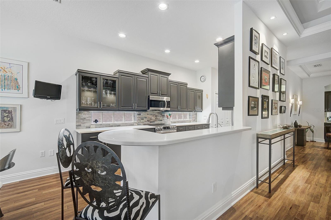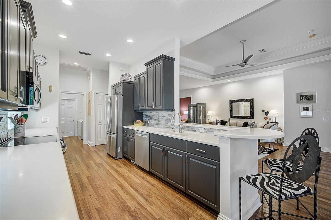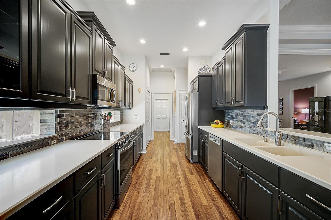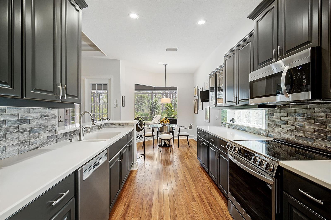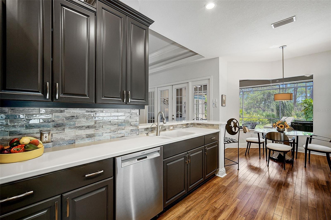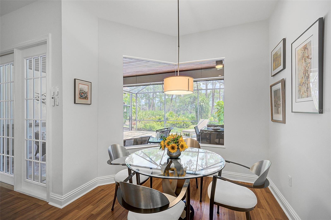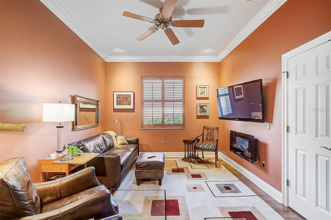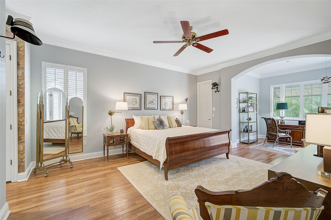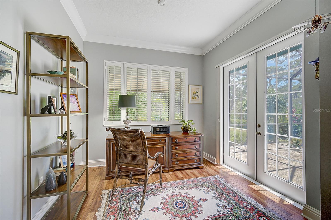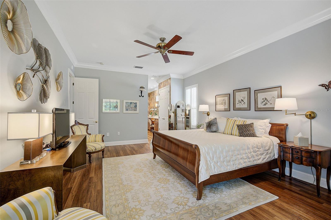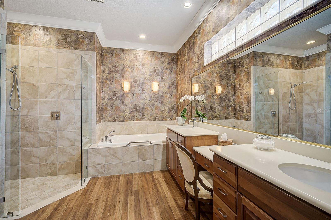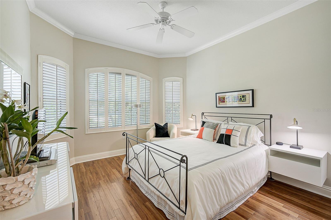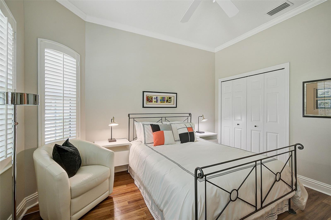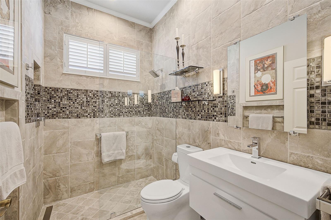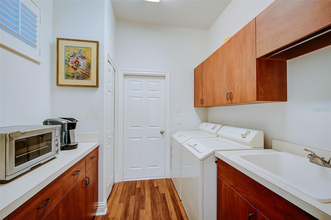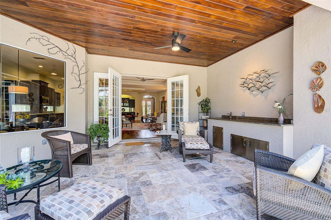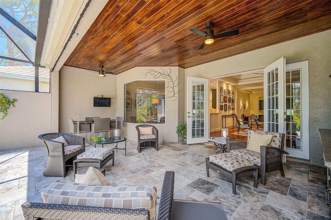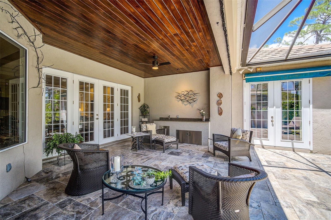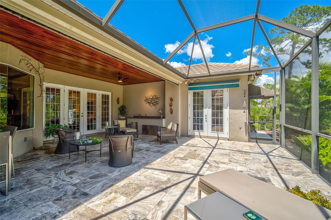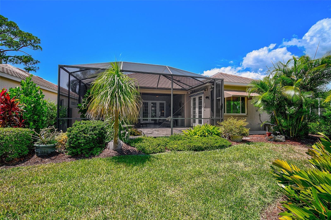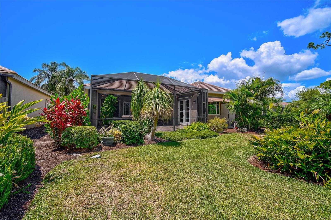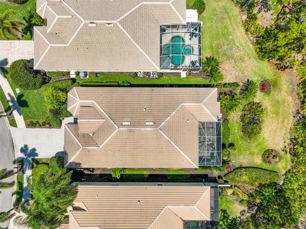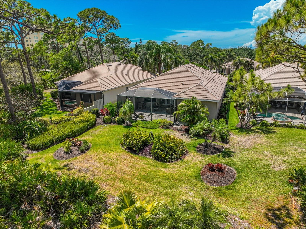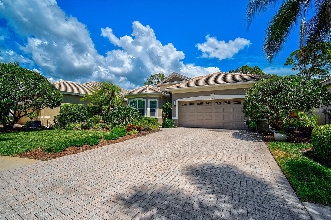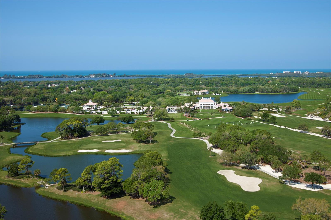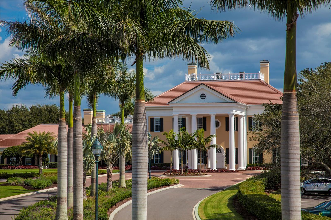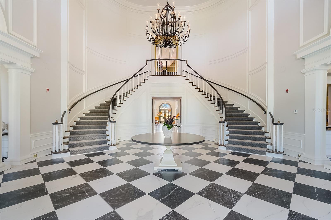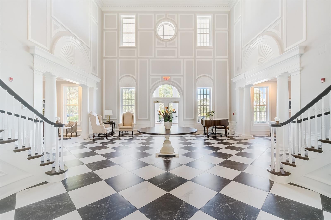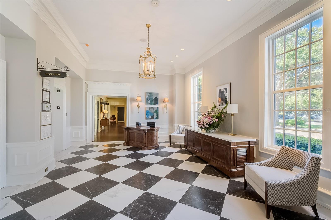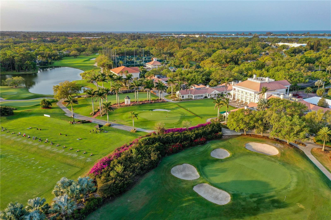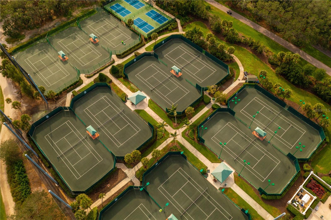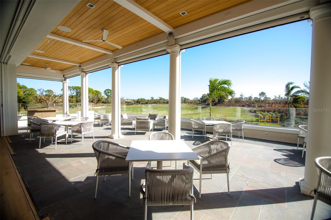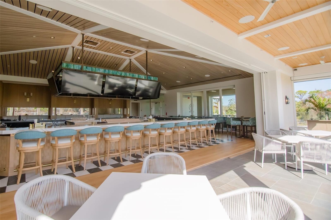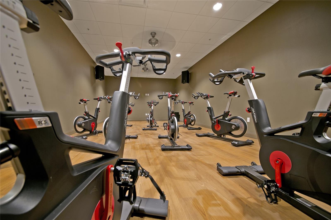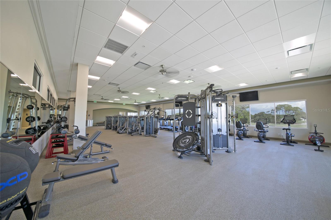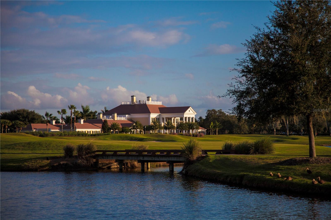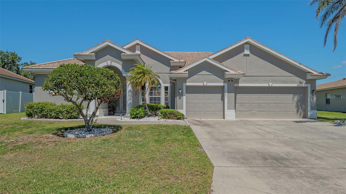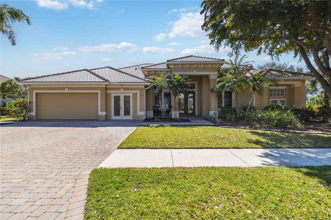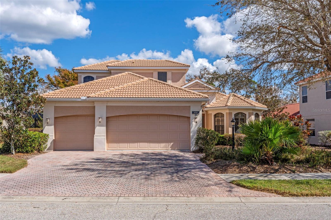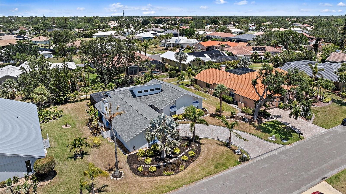293 Turquoise Lane, OSPREY, FL 34229
Property Photos
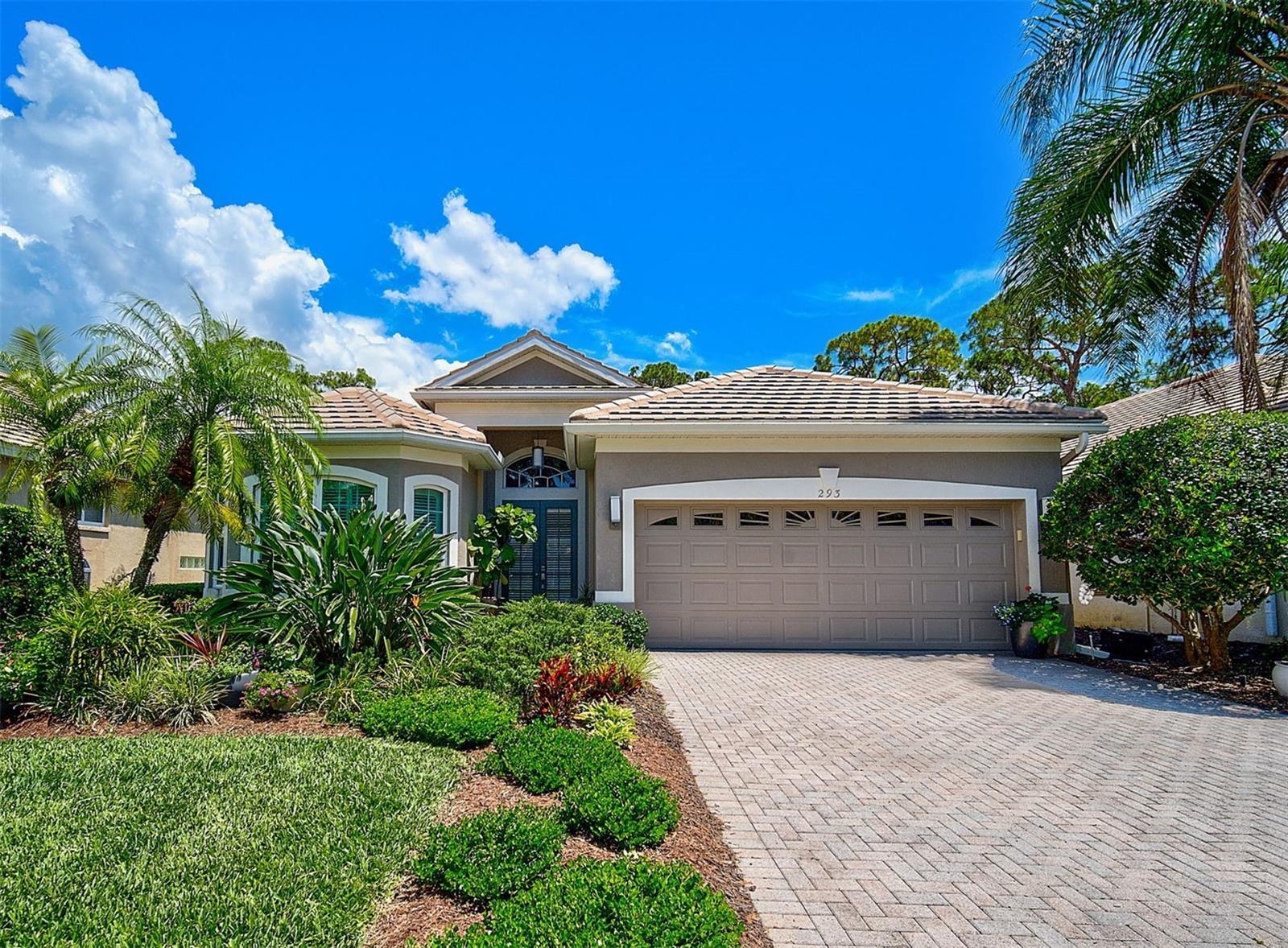
Would you like to sell your home before you purchase this one?
Priced at Only: $910,000
For more Information Call:
Address: 293 Turquoise Lane, OSPREY, FL 34229
Property Location and Similar Properties
- MLS#: A4633961 ( Residential )
- Street Address: 293 Turquoise Lane
- Viewed: 14
- Price: $910,000
- Price sqft: $304
- Waterfront: No
- Year Built: 2001
- Bldg sqft: 2998
- Bedrooms: 3
- Total Baths: 2
- Full Baths: 2
- Garage / Parking Spaces: 2
- Days On Market: 147
- Additional Information
- Geolocation: 27.2169 / -82.4945
- County: SARASOTA
- City: OSPREY
- Zipcode: 34229
- Subdivision: Oaks
- Elementary School: Gulf Gate Elementary
- Middle School: Brookside Middle
- High School: Riverview High
- Provided by: GENEROUS PROPERTY
- Contact: Mark Lyda
- 941-275-9399

- DMCA Notice
-
Description**stunning, updated, maintenance free home is located in emerald woods, behind the secure gates of the distinguished oaks preserve neighborhood. Offering 3 beds (or 2 beds plus den), 2 baths and 2 car garage, premium finishes abound throughout this home and include a chefs kitchen, tray ceilings, crown moldings, beautiful luxury vinyl wood plank, plantation shutters, an oversized, owners bedroom suite with multiple walk in closets and sitting area and much more! Enjoy the expansive and private outdoor living area in a screened lanai with wet bar and southern exposure overlooking a garden and tranquil preserve. Mostly new hurricane impact windows/door. The oaks is a distinguished, 24hr guarded, country club community which boasts many accolades including: platinum club of america, emerald club of the world, elite distinguished club of the world and one of americas healthiest clubs where amenities include three restaurants, ballroom, two 18 hole championship golf courses, award winning racquets program with 12 har tru hydro grid tennis courts, 4 pickleball courts, wonderful croquet facility, state of the art fitness center and junior olympic, heated community swimming pool, bocce, basketball court, playground and more! The oaks is just minutes from nationally ranked pine view school, the legacy bike trail, area beaches and all that gulf coast living has to offer. Membership is required and there is no waitlist for golf or social membership.
Payment Calculator
- Principal & Interest -
- Property Tax $
- Home Insurance $
- HOA Fees $
- Monthly -
For a Fast & FREE Mortgage Pre-Approval Apply Now
Apply Now
 Apply Now
Apply NowFeatures
Building and Construction
- Builder Name: LEE WETHERINGTON
- Covered Spaces: 0.00
- Exterior Features: Irrigation System, Lighting, Private Mailbox, Rain Gutters, Sidewalk, Sliding Doors
- Flooring: Carpet, Ceramic Tile, Tile, Vinyl
- Living Area: 2271.00
- Roof: Tile
Property Information
- Property Condition: Completed
Land Information
- Lot Features: Level, Sidewalk, Paved, Private
School Information
- High School: Riverview High
- Middle School: Brookside Middle
- School Elementary: Gulf Gate Elementary
Garage and Parking
- Garage Spaces: 2.00
- Open Parking Spaces: 0.00
- Parking Features: Driveway, Garage Door Opener
Eco-Communities
- Water Source: Public
Utilities
- Carport Spaces: 0.00
- Cooling: Central Air
- Heating: Central, Electric, Heat Pump
- Pets Allowed: Yes
- Sewer: Public Sewer
- Utilities: Cable Available, Electricity Connected, Fiber Optics, Phone Available, Propane, Sewer Connected, Sprinkler Recycled, Street Lights, Underground Utilities, Water Connected
Amenities
- Association Amenities: Basketball Court, Clubhouse, Fence Restrictions, Fitness Center, Gated, Golf Course, Maintenance, Pickleball Court(s), Pool, Tennis Court(s), Vehicle Restrictions
Finance and Tax Information
- Home Owners Association Fee Includes: Guard - 24 Hour, Common Area Taxes, Maintenance Grounds, Private Road, Recreational Facilities, Security
- Home Owners Association Fee: 1100.00
- Insurance Expense: 0.00
- Net Operating Income: 0.00
- Other Expense: 0.00
- Tax Year: 2024
Other Features
- Appliances: Dishwasher, Disposal, Dryer, Electric Water Heater, Freezer, Microwave, Range, Refrigerator, Washer
- Association Name: ACCESS MANAGEMENT /
- Association Phone: 813-607-2220
- Country: US
- Furnished: Unfurnished
- Interior Features: Built-in Features, Ceiling Fans(s), Crown Molding, Dry Bar, Eat-in Kitchen, High Ceilings, Living Room/Dining Room Combo, Primary Bedroom Main Floor, Open Floorplan, Solid Surface Counters, Solid Wood Cabinets, Split Bedroom, Thermostat, Tray Ceiling(s), Walk-In Closet(s), Window Treatments
- Legal Description: LOT 14 EMERALD WOODS AT OAKS 3 PHASE 2
- Levels: One
- Area Major: 34229 - Osprey
- Occupant Type: Owner
- Parcel Number: 0133040023
- Possession: Negotiable
- Style: Florida
- View: Garden, Park/Greenbelt, Trees/Woods
- Views: 14
- Zoning Code: RSF1
Similar Properties
Nearby Subdivisions
Arbors
Bay Acres Resub
Bay Acres - Resub
Bay Oaks Estates
Bayside
Blackburn Harbor Waterfront Vi
Blackburn Point Woods
Casey Key
Dry Slips At Bellagio Village
Heron Bay Club Sec I
North Creek Estates
Oak Creek
Oaks
Oaks 2 Ph 1
Oaks 2 Ph 2
Oaks 2 Phase 2
Oaks 3 Ph 1
Osprey Park 2
Palmer
Park Trace Estates
Park Trace Ests
Pine Ranch
Pine Ranch East
Rivendell
Rivendell The Woodlands
Rivendell Woodlands
Saunders V A Resub
Siesta Rev Resub Of Pt
Sorrento Shores
Sorrento Villas 1
Sorrento Villas 2
Southbay Yacht Racquet Club
Southbay Yacht & Racquet Club
Southbay Yacht And Racquet Clu
The Oaks
Townsend Shores
Webbs W D Add
Willowbend Ph 1
Willowbend Ph 2a
Willowbend Ph 3
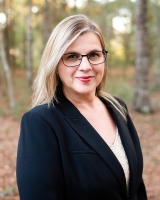
- Lumi Bianconi
- Tropic Shores Realty
- Mobile: 352.263.5572
- Mobile: 352.263.5572
- lumibianconirealtor@gmail.com



