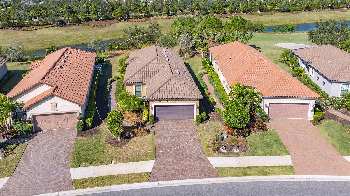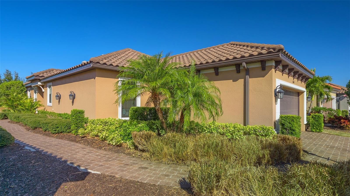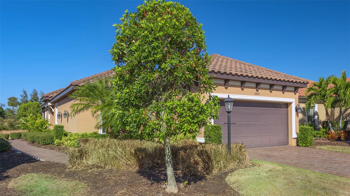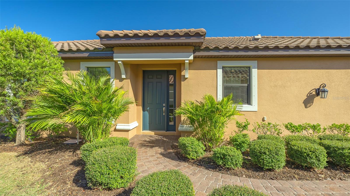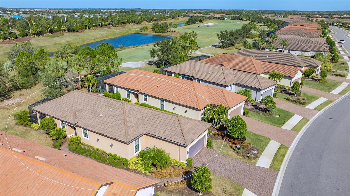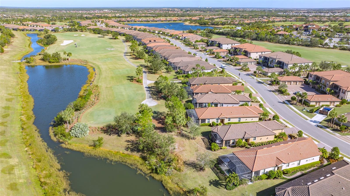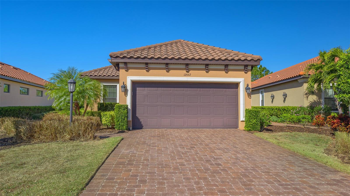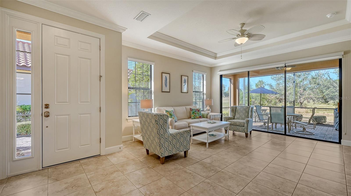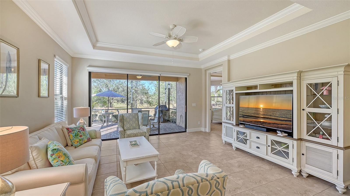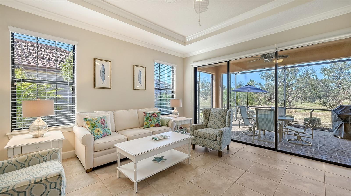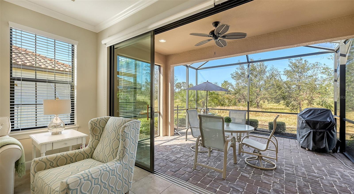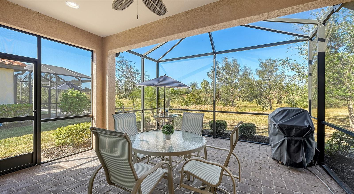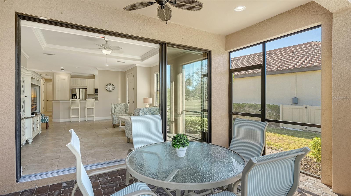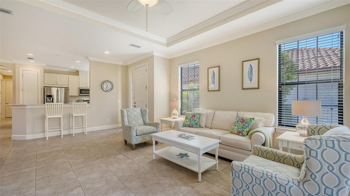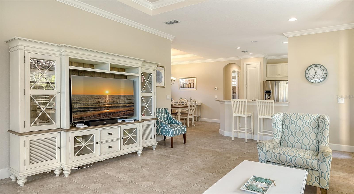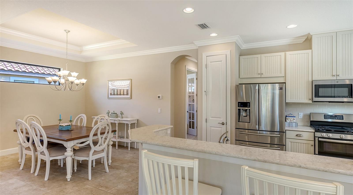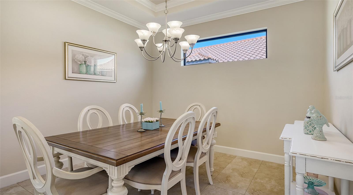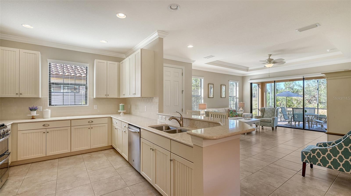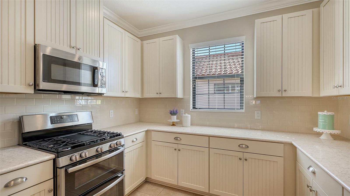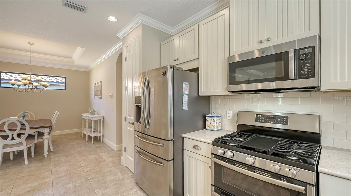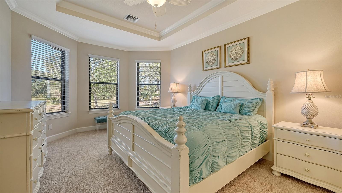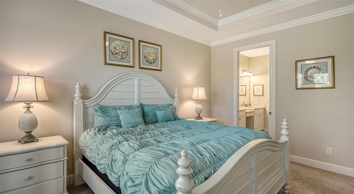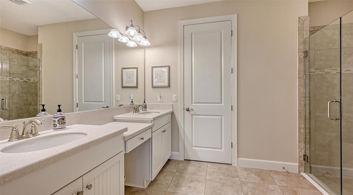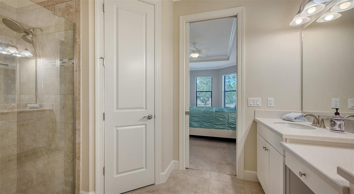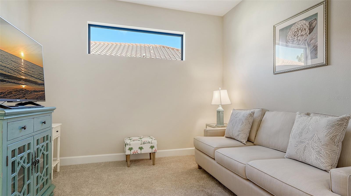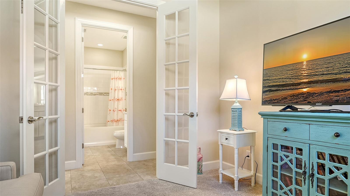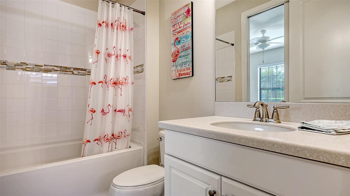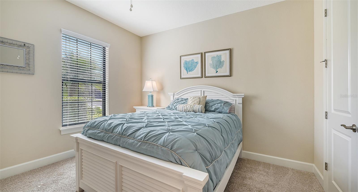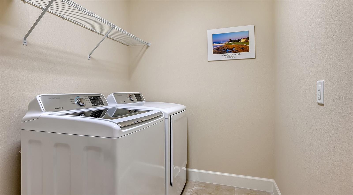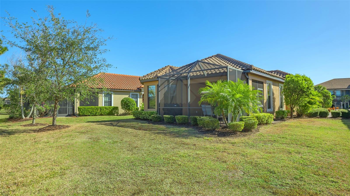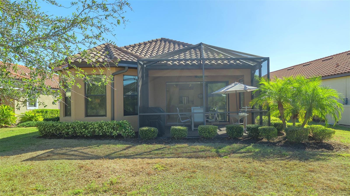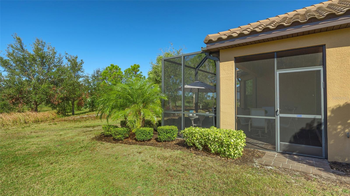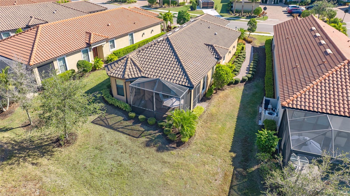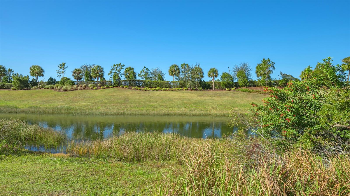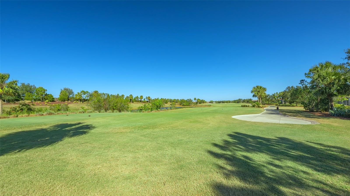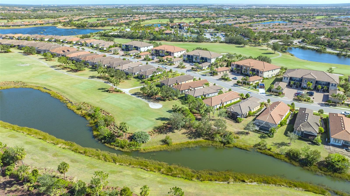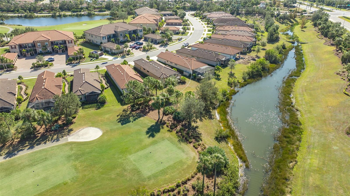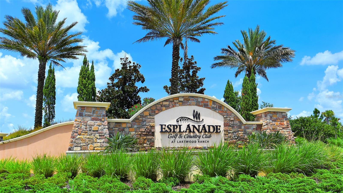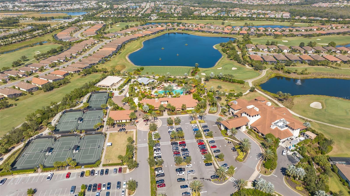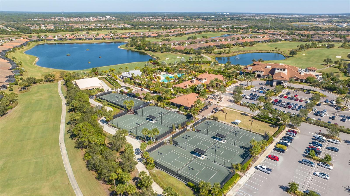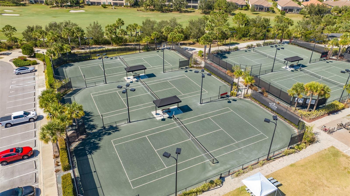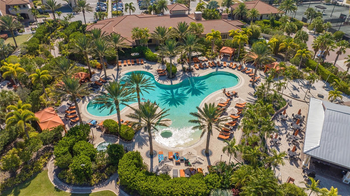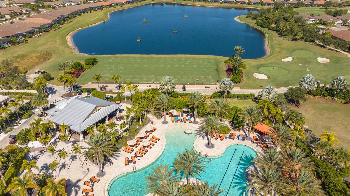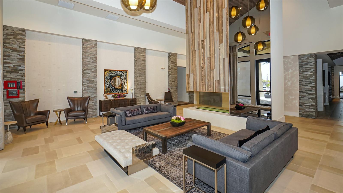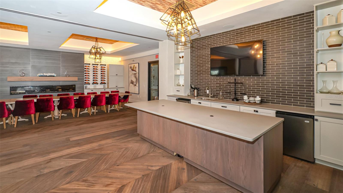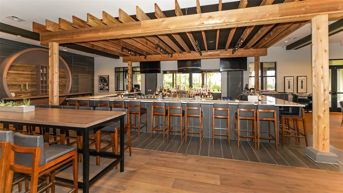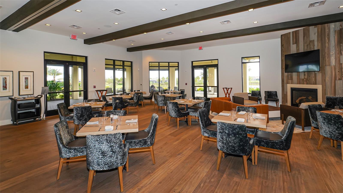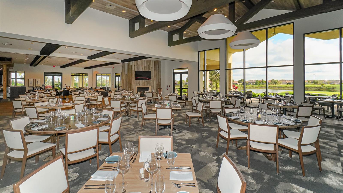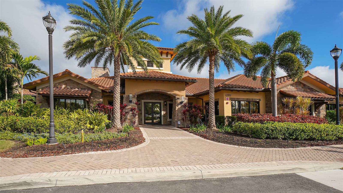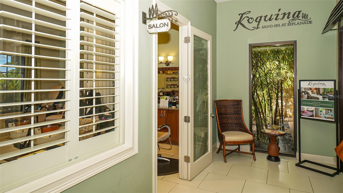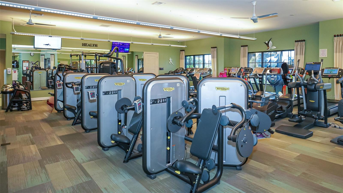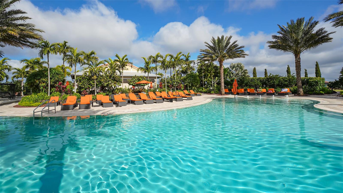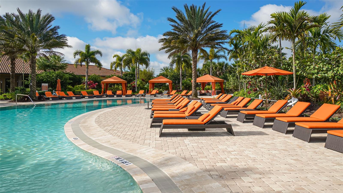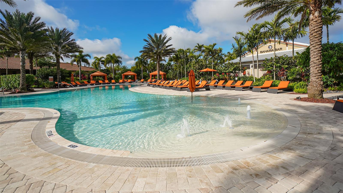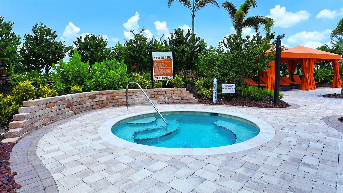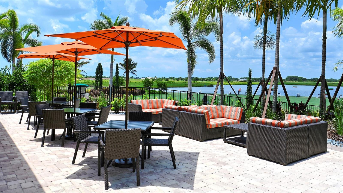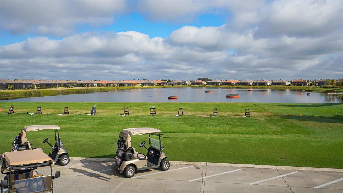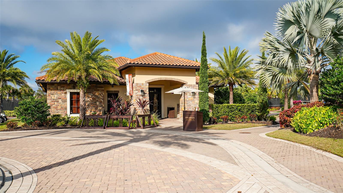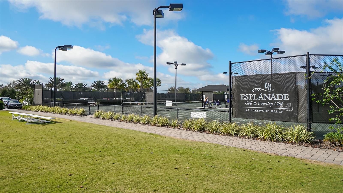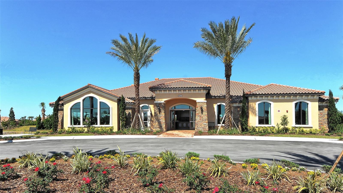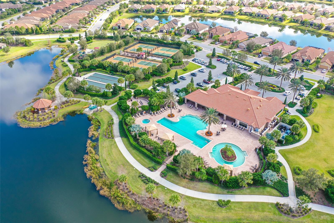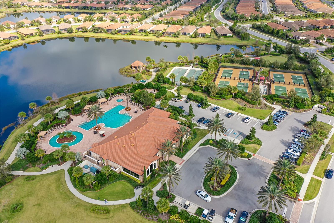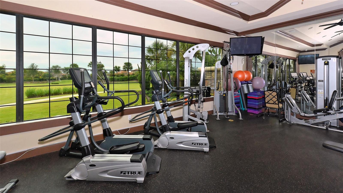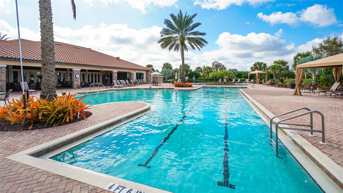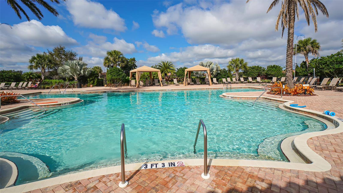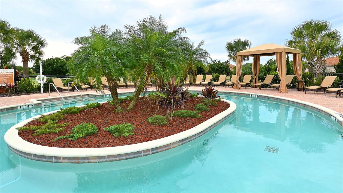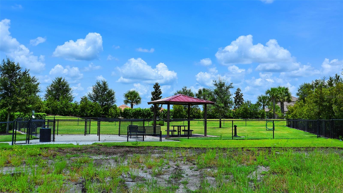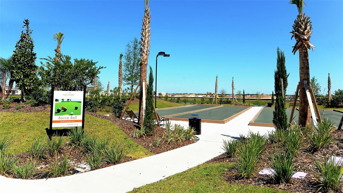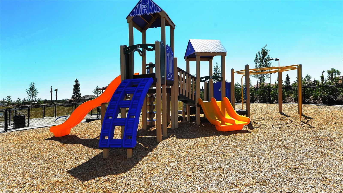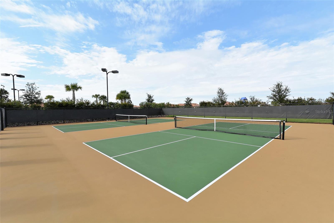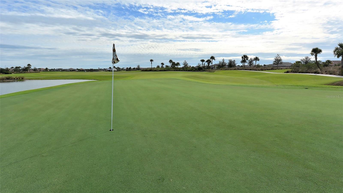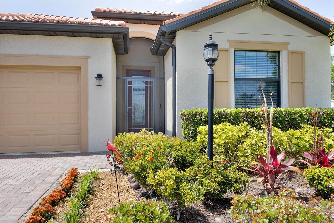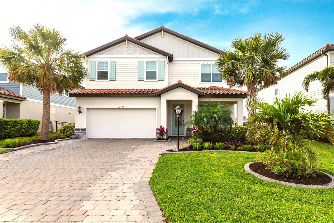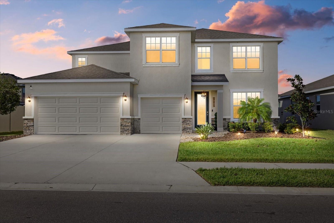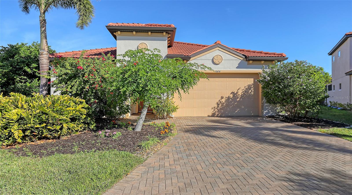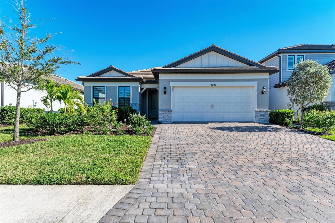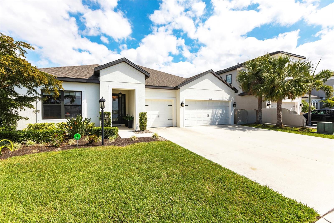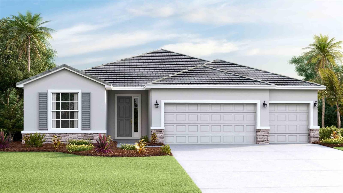12667 Sorrento Way, BRADENTON, FL 34211
Property Photos
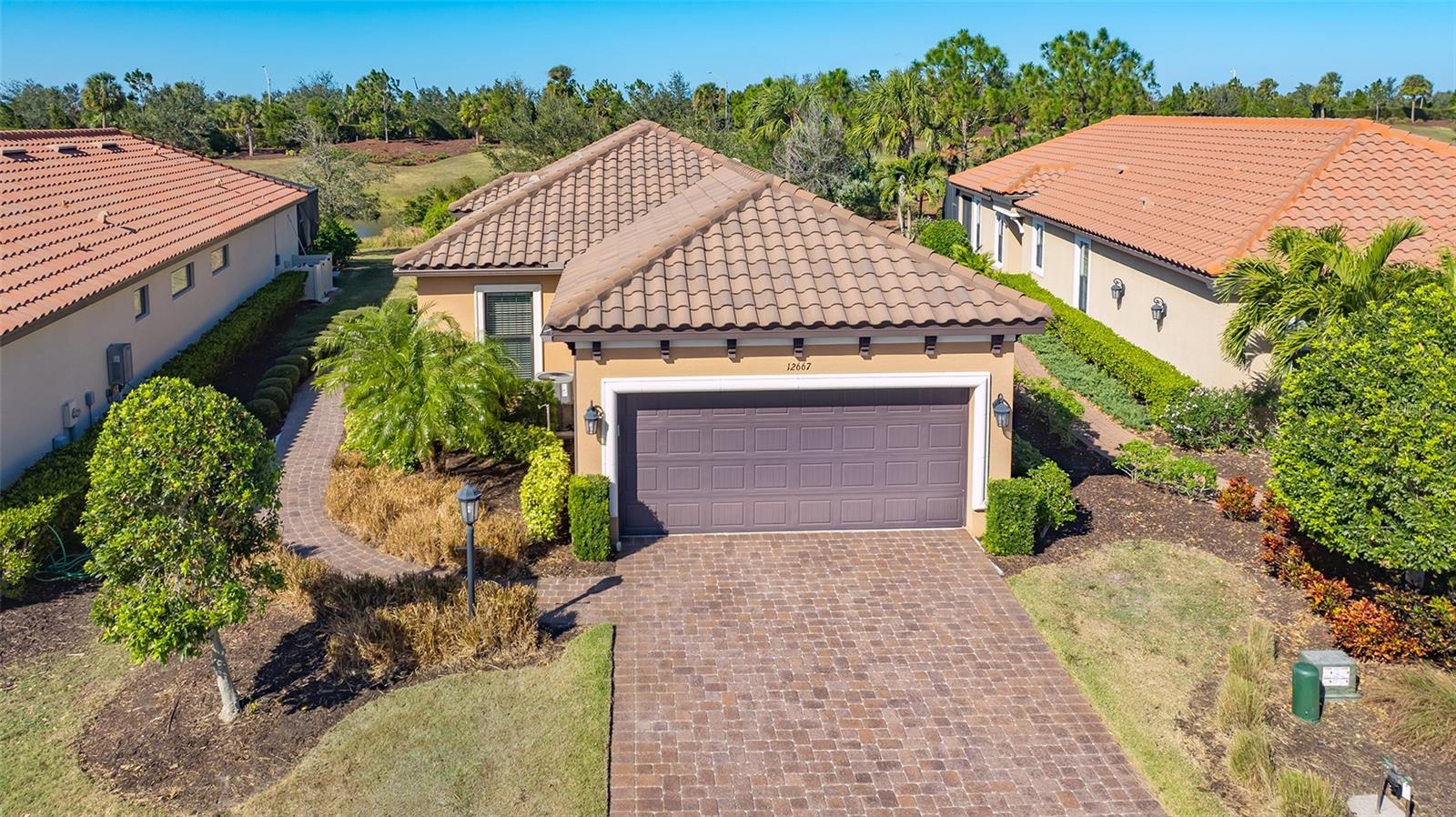
Would you like to sell your home before you purchase this one?
Priced at Only: $670,000
For more Information Call:
Address: 12667 Sorrento Way, BRADENTON, FL 34211
Property Location and Similar Properties
- MLS#: A4632728 ( Residential )
- Street Address: 12667 Sorrento Way
- Viewed: 11
- Price: $670,000
- Price sqft: $297
- Waterfront: No
- Year Built: 2018
- Bldg sqft: 2256
- Bedrooms: 2
- Total Baths: 2
- Full Baths: 2
- Garage / Parking Spaces: 2
- Days On Market: 171
- Additional Information
- Geolocation: 27.4538 / -82.4169
- County: MANATEE
- City: BRADENTON
- Zipcode: 34211
- Elementary School: Gullett Elementary
- Middle School: Dr Mona Jain Middle
- High School: Lakewood Ranch High
- Provided by: PREMIER SOTHEBYS INTL REALTY
- Contact: Mary Ann Hartmann
- 941-907-9541

- DMCA Notice
-
DescriptionNew Price and furnishings are included. (Furniture from Matter Bros.) Take advantage of a fantastic opportunity to own a single family furnished, deeded golf home in Esplanade at this price point. Built in 2018 , never rented and only used a few months of the year, this newer version of the single family Roma model features 8 foot tall doors throughout, tray ceilings in all the main areas, two spacious bedrooms, two full baths, a versatile den/study with glass French doors, and separate dining area. The open floor plan, filled with sparkling indirect natural light, is spacious and perfect for relaxing and entertaining. A chef's delight, the large kitchen provides an abundance of 42" off white cabinetry, quartz countertops, and trendy subway tile backsplash. A closet pantry, breakfast bar, and stainless steel appliances are additional features of this well designed, spacious kitchen. Crown moldings add beautiful interior design elements to the tray ceilings in the great room, primary bedroom and dining room. A pair of French doors are an elegant touch in the study/den which easily accommodates additional over night guests. The primary bedroom, with a picturesque three window bay, provides ample room for a king bed and pair of night stands. The en suite bath has a dual sink vanity, private commode and large shower with rimless glass wall and door. A walk in closet provides generous space. The guest room, located across the home, also accommodates a king bed and boasts a spacious walk in closet. Relax in the extended screened paver lanai which is plumbed for natural gas for a future outdoor kitchen. Take in the expansive views of the natural Florida landscape which gradually transitions to the manicured fairway. Window blinds and ceiling fans are in place in the main living areas. The driveway and curving walkway to the front door are brick paved and a two car garage also offers attic storage. Yard maintenance and irrigation are provided. Esplanade offers resort style living where residents can select from a myriad of activities such as golf, tennis, and pickleball, and a calendar of social events as well as many resident run clubs and activities. Two clubhouses within walking distance each with a large, resort style pool, wellness classes, a salon, the Koquina Spa, Bahama Bar, Culinary Center with the Barrel House Bistro, and much more, add to the reasons why this amenity rich community is the perfect place for a seasonal destination or year round home. As a Troon managed community, Esplanade offers golf members the opportunity to enjoy other Troon courses in the US. Experience exciting Sarasota and discover its cultural richness as well as the beautiful Gulf beaches.
Payment Calculator
- Principal & Interest -
- Property Tax $
- Home Insurance $
- HOA Fees $
- Monthly -
For a Fast & FREE Mortgage Pre-Approval Apply Now
Apply Now
 Apply Now
Apply NowFeatures
Building and Construction
- Builder Model: Roma
- Builder Name: Taylor Morrision
- Covered Spaces: 0.00
- Exterior Features: Gray Water System, Private Mailbox, Sidewalk, Sliding Doors
- Flooring: Carpet, Tile
- Living Area: 1685.00
- Roof: Tile
Property Information
- Property Condition: Completed
Land Information
- Lot Features: Landscaped, Level, Near Golf Course, Private, Sidewalk, Paved
School Information
- High School: Lakewood Ranch High
- Middle School: Dr Mona Jain Middle
- School Elementary: Gullett Elementary
Garage and Parking
- Garage Spaces: 2.00
- Open Parking Spaces: 0.00
- Parking Features: Driveway, Garage Door Opener
Eco-Communities
- Water Source: Public
Utilities
- Carport Spaces: 0.00
- Cooling: Central Air, Humidity Control
- Heating: Electric, Exhaust Fan
- Pets Allowed: Breed Restrictions, Cats OK, Dogs OK, Yes
- Sewer: Public Sewer
- Utilities: BB/HS Internet Available, Cable Available, Electricity Connected, Fire Hydrant, Natural Gas Available, Natural Gas Connected, Public, Sewer Connected, Underground Utilities
Amenities
- Association Amenities: Clubhouse, Fitness Center, Gated, Golf Course, Maintenance, Playground, Pool
Finance and Tax Information
- Home Owners Association Fee Includes: Common Area Taxes, Pool, Escrow Reserves Fund, Maintenance Grounds, Recreational Facilities
- Home Owners Association Fee: 2722.00
- Insurance Expense: 0.00
- Net Operating Income: 0.00
- Other Expense: 0.00
- Tax Year: 2024
Other Features
- Appliances: Convection Oven, Dishwasher, Disposal, Dryer, Exhaust Fan, Microwave, Range, Refrigerator, Tankless Water Heater, Washer
- Association Name: Amira Saad
- Association Phone: 941-306-3500
- Country: US
- Furnished: Negotiable
- Interior Features: Cathedral Ceiling(s), Crown Molding, Eat-in Kitchen, L Dining, Open Floorplan, Solid Surface Counters, Split Bedroom, Stone Counters, Thermostat, Tray Ceiling(s), Walk-In Closet(s), Window Treatments
- Legal Description: LOT 715, ESPLANADE PH VIII SUBPH A & B PI#5800.5040/9
- Levels: One
- Area Major: 34211 - Bradenton/Lakewood Ranch Area
- Occupant Type: Owner
- Parcel Number: 580050409
- Style: Florida, Mediterranean
- View: Golf Course, Trees/Woods
- Views: 11
- Zoning Code: PDMU
Similar Properties
Nearby Subdivisions
Arbor Grande
Avaunce
Azario Esplanade
Azario Esplanade Ph Ii Subph A
Azario Esplanade Ph Ii Subph C
Azario Esplanade Ph Iii Subph
Azario Esplanade Ph Iv
Azario Esplanade Ph Vi
Braden Pines
Braden Pines Unit Ii
Bridgewater At Lakewood Ranch
Bridgewater Ph Ii At Lakewood
Bridgewater Ph Iii At Lakewood
Central Park
Central Park Ph B-1
Central Park Ph B1
Central Park Subphase A1a
Central Park Subphase B-2a & B
Central Park Subphase B2a B2c
Central Park Subphase Caa
Central Park Subphase Cba
Central Park Subphase D-1bb, D
Central Park Subphase D1aa
Central Park Subphase D1ba D2
Central Park Subphase D1bb D2a
Central Park Subphase G-1a, G-
Central Park Subphase G1a G1b
Central Park Subphase G1c
Central Park Subphase G2a G2b
Cresswind
Cresswind Ph I Subph A B
Cresswind Ph I Subph A & B
Cresswind Ph Ii Subph A B C
Cresswind Ph Ii Subph A, B & C
Cresswind Ph Iii
Eagle Trace
Eagle Trace Ph I
Eagle Trace Ph Iic
Eagle Trace Ph Iiib
Esplanade At Azario
Esplanade Golf And Country Clu
Esplanade Ph I
Esplanade Ph Ii
Esplanade Ph Iii A,b,c,d,j&par
Esplanade Ph Iii Subphases E,
Esplanade Ph Viii Subphase A &
Grand Oaks At Panther Ridge
Harmony At Lakewood Ranch Ph I
Indigo
Indigo Ph I
Indigo Ph Iv V
Indigo Ph Iv & V
Indigo Ph Vi Subphase 6b 6c R
Indigo Ph Vi Subphase 6b & 6c
Indigo Ph Vii Subphase 7a 7b
Indigo Ph Viii Subph 8a 8b 8c
Indigo Ph Viii Subph 8a, 8b &
Lakewood National Golf Club
Lakewood National Golf Club Ph
Lakewood Park
Lakewood Ranch Solera Ph Ia I
Lakewood Ranch Solera Ph Ic I
Lorraine Lakes
Lorraine Lakes Ph I
Lorraine Lakes Ph Iia
Lorraine Lakes Ph Iib-1 & Iib-
Lorraine Lakes Ph Iib-3 & Iic
Lorraine Lakes Ph Iib1 Iib2
Lorraine Lakes Ph Iib3 Iic
Mallory Park Ph I A C E
Mallory Park Ph I A, C & E
Mallory Park Ph I D Ph Ii A
Mallory Park Ph I D & Ph Ii A
Mallory Park Ph I Subphase B
Mallory Park Ph Ii Subph B
Mallory Park Ph Ii Subph C D
Mallory Park Ph Ii Subph C & D
Not Applicable
Palisades Ph I
Panther Ridge
Panther Ridge Ranches
Park East At Azario Ph I Subph
Park East At Azario Ph Ii
Polo Run
Polo Run Ph I-a & I-b
Polo Run Ph Ia Ib
Polo Run Ph Iia Iib
Polo Run Ph Iic Iid Iie
Polo Run Ph Iic Iid & Iie
Pomello City Central
Pomello Park
Rosedale
Rosedale 3
Rosedale 5
Rosedale 6a
Rosedale 6b
Rosedale 7
Rosedale 8 Westbury Lakes
Rosedale Add Ph I
Rosedale Add Ph Ii
Rosedale Addition Phase Ii
Rosedale Highlands Subphase D
Saddlehorn Estates
Sapphire Point
Sapphire Point Ph I Ii Subph
Sapphire Point Ph I & Ii Subph
Sapphire Point Ph Iiia
Sapphire Point Phase Ia Ib Ic
Savanna At Lakewood Ranch Ph I
Serenity Creek
Serenity Creek Rep Of Tr N
Solera
Solera At Lakewood Ranch
Solera At Lakewood Ranch Ph Ii
Solera Lakewood Ranch Ph Ia
Star Farms At Lakewood Ranch
Star Farms Ph Iiv
Star Farms Ph Iv Subph H I
Star Farms Ph Iv Subph J-k
Star Farms Ph Iv Subph Jk
Star Farms Ph V
Sweetwater At Lakewood Ranch
Sweetwater At Lakewood Ranch P
Sweetwater In Lakewood Ranch
Sweetwater Villas At Lakewood
Waterbury Tracts Continued
Woodleaf Hammock Ph I

- Lumi Bianconi
- Tropic Shores Realty
- Mobile: 352.263.5572
- Mobile: 352.263.5572
- lumibianconirealtor@gmail.com



