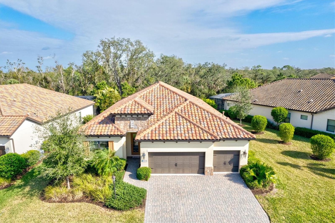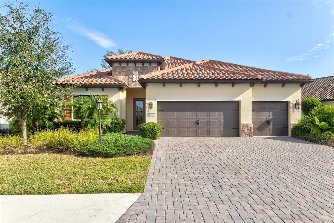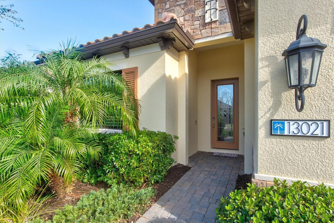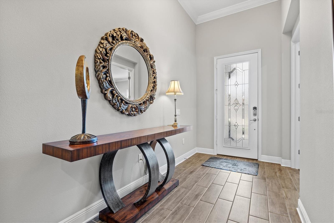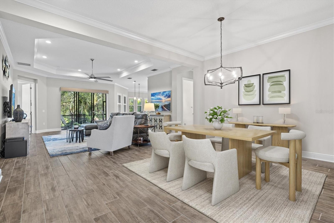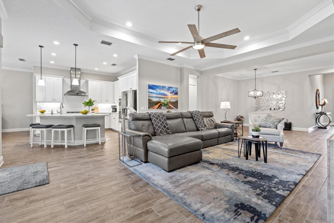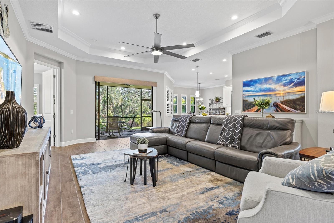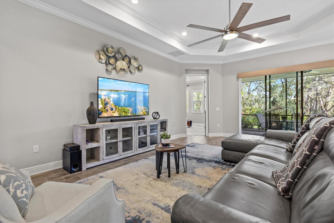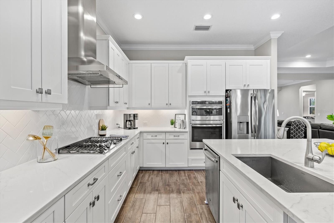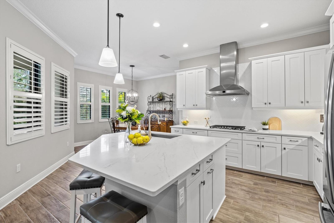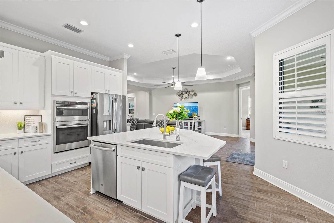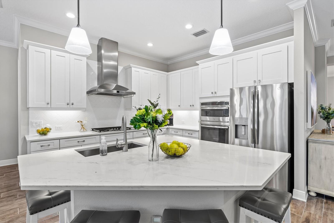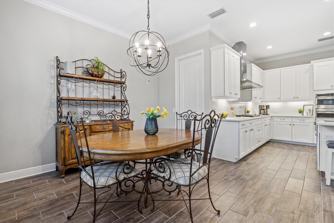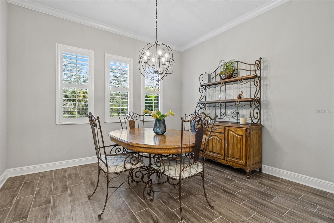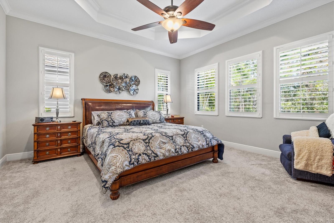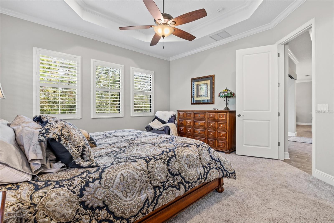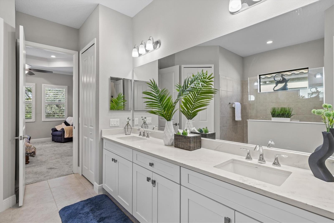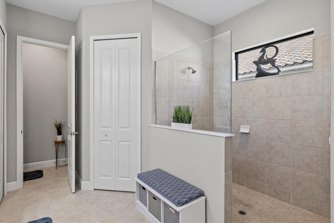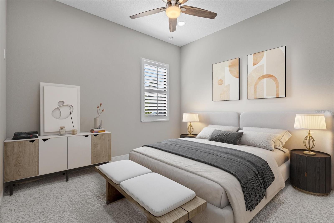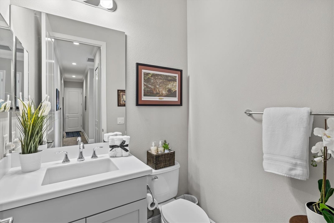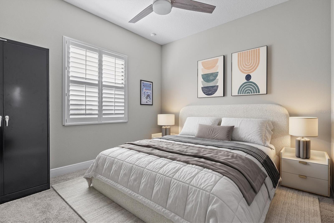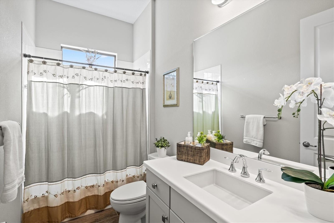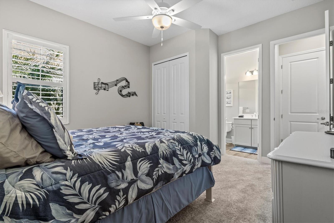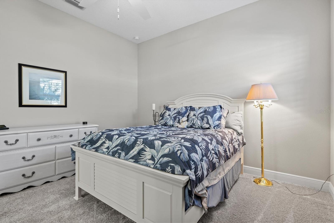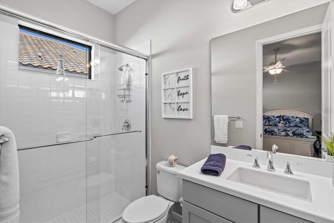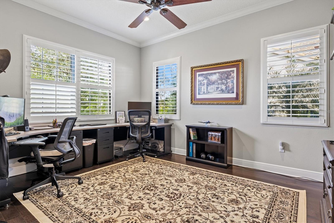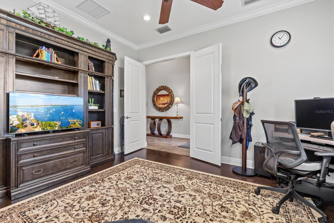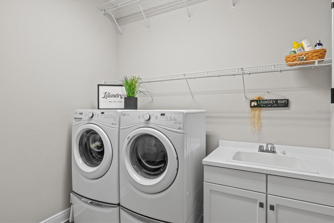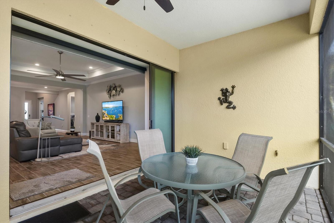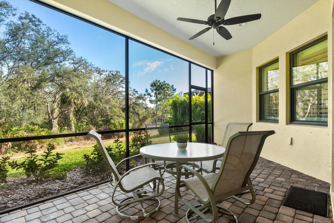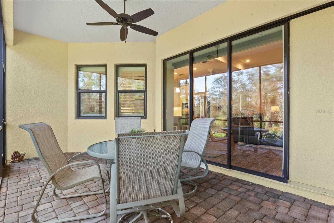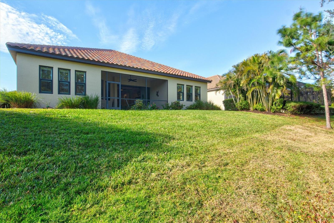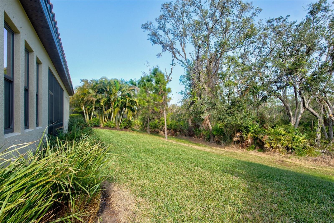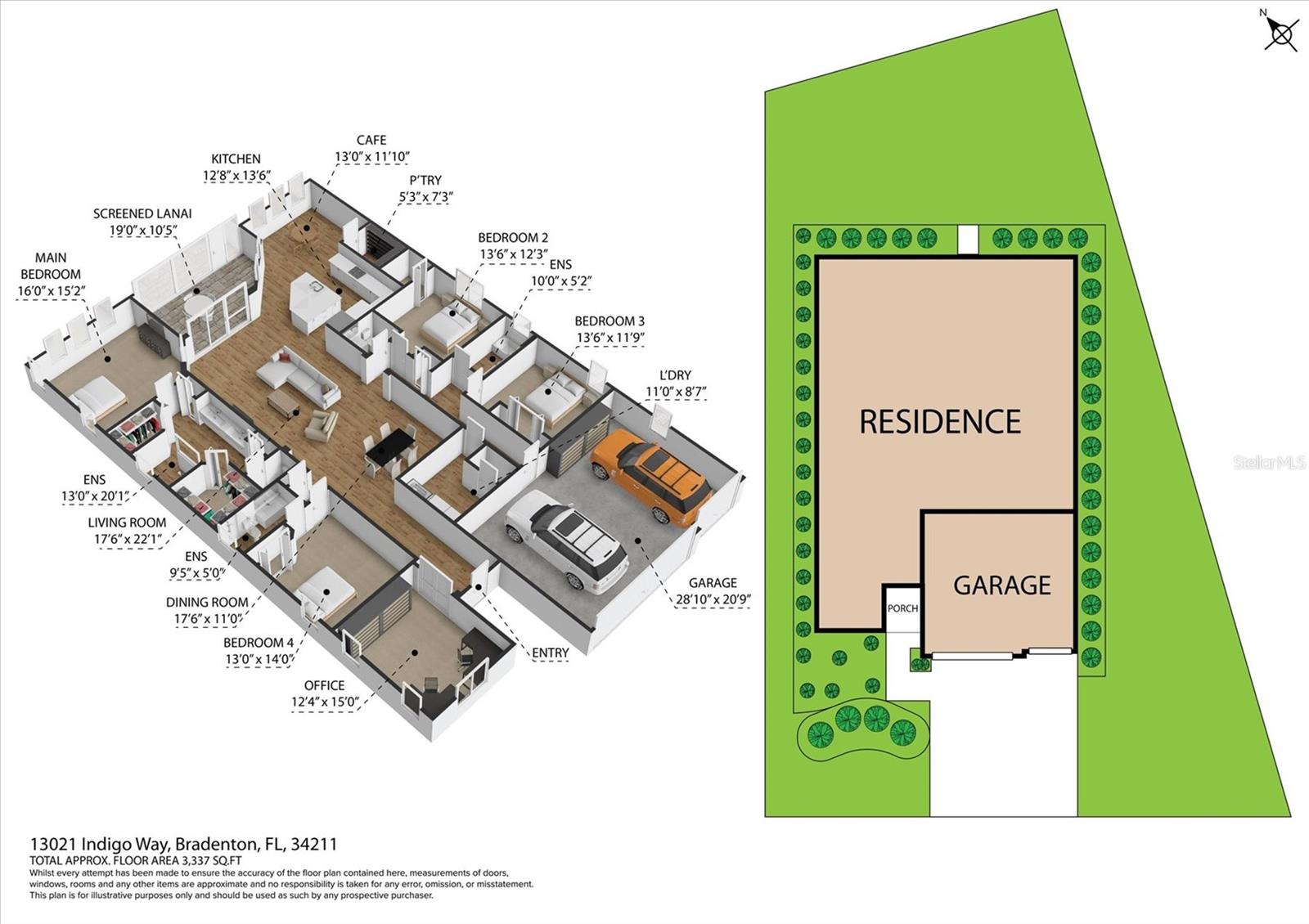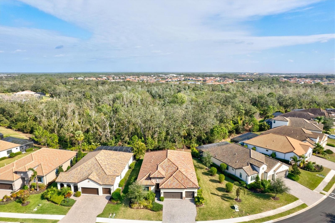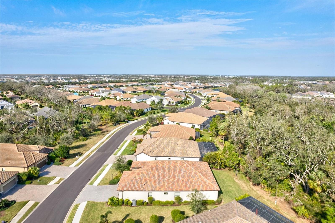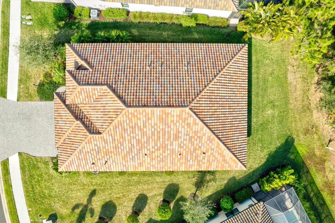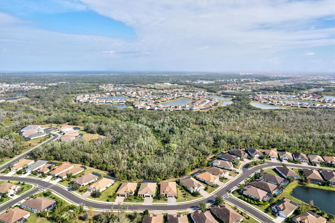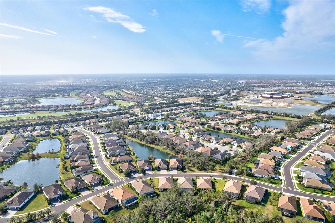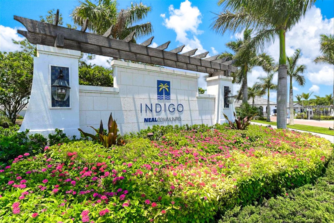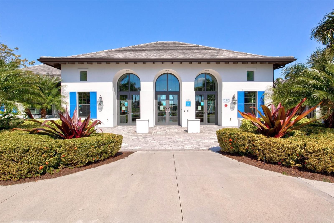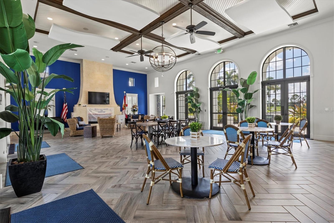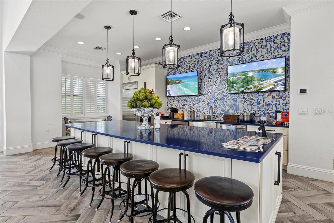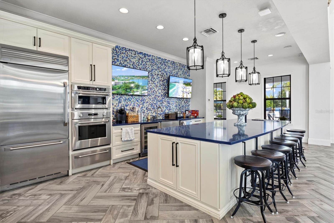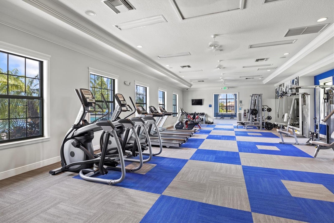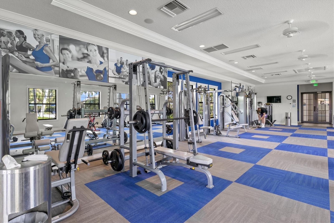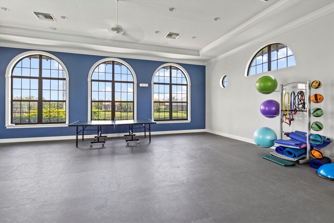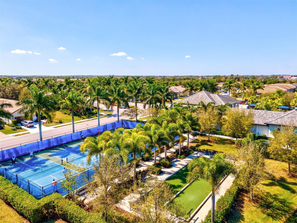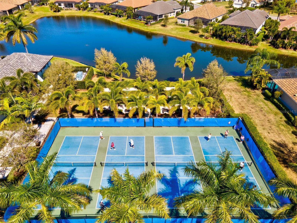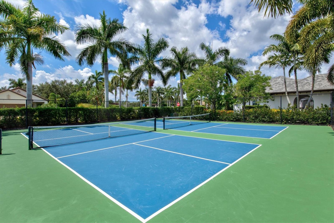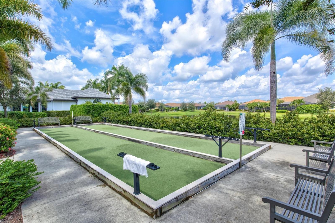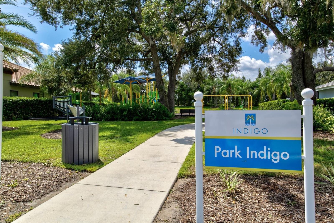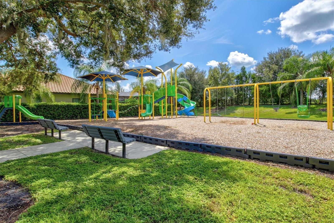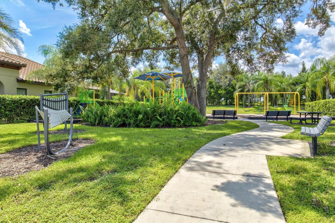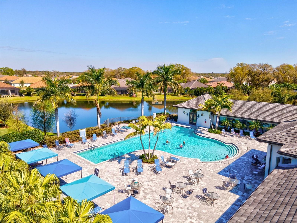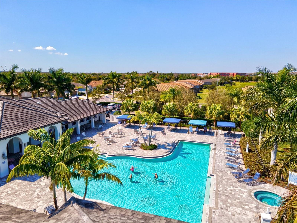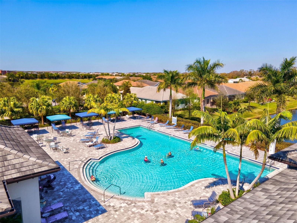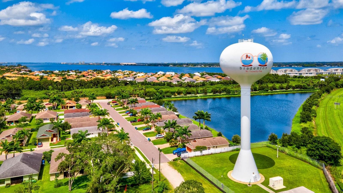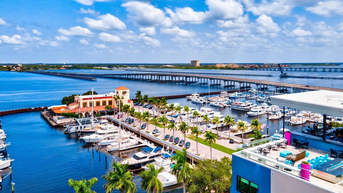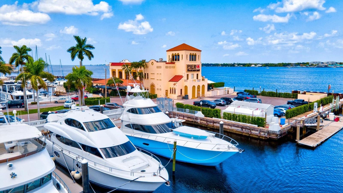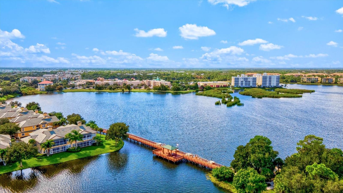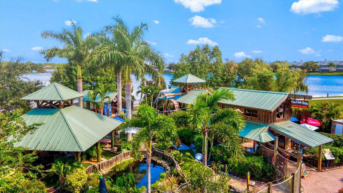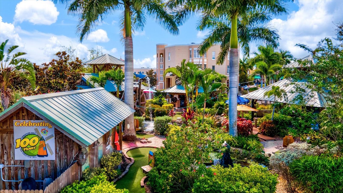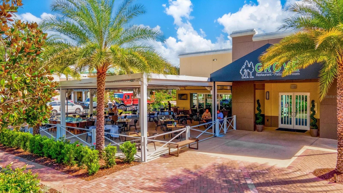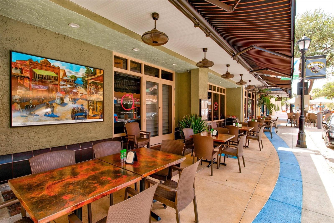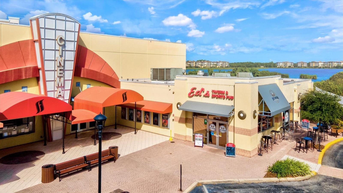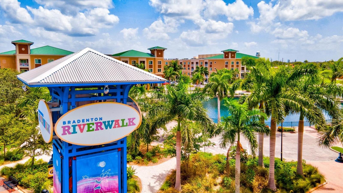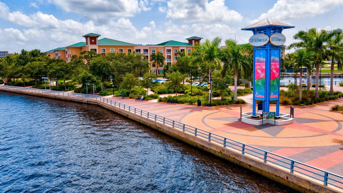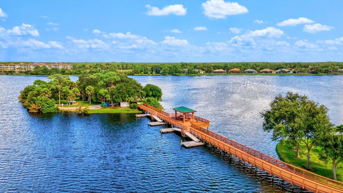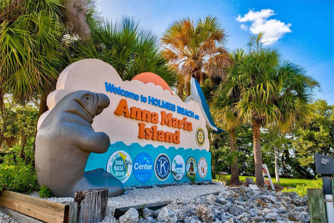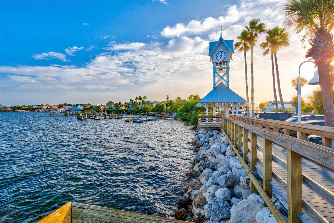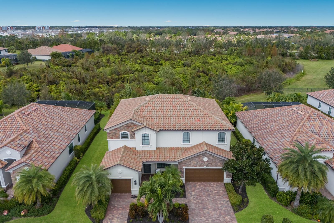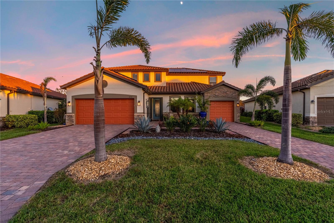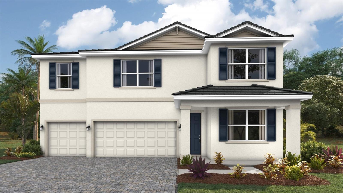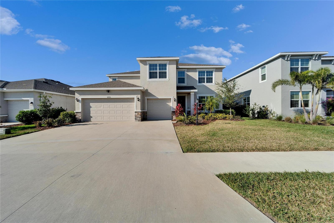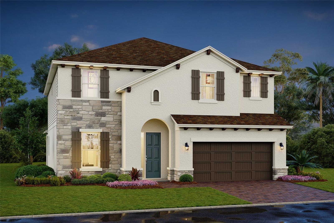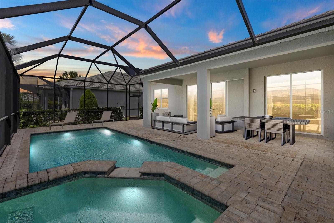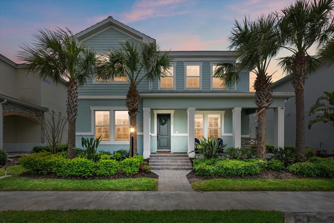13021 Indigo Way, BRADENTON, FL 34211
Property Photos
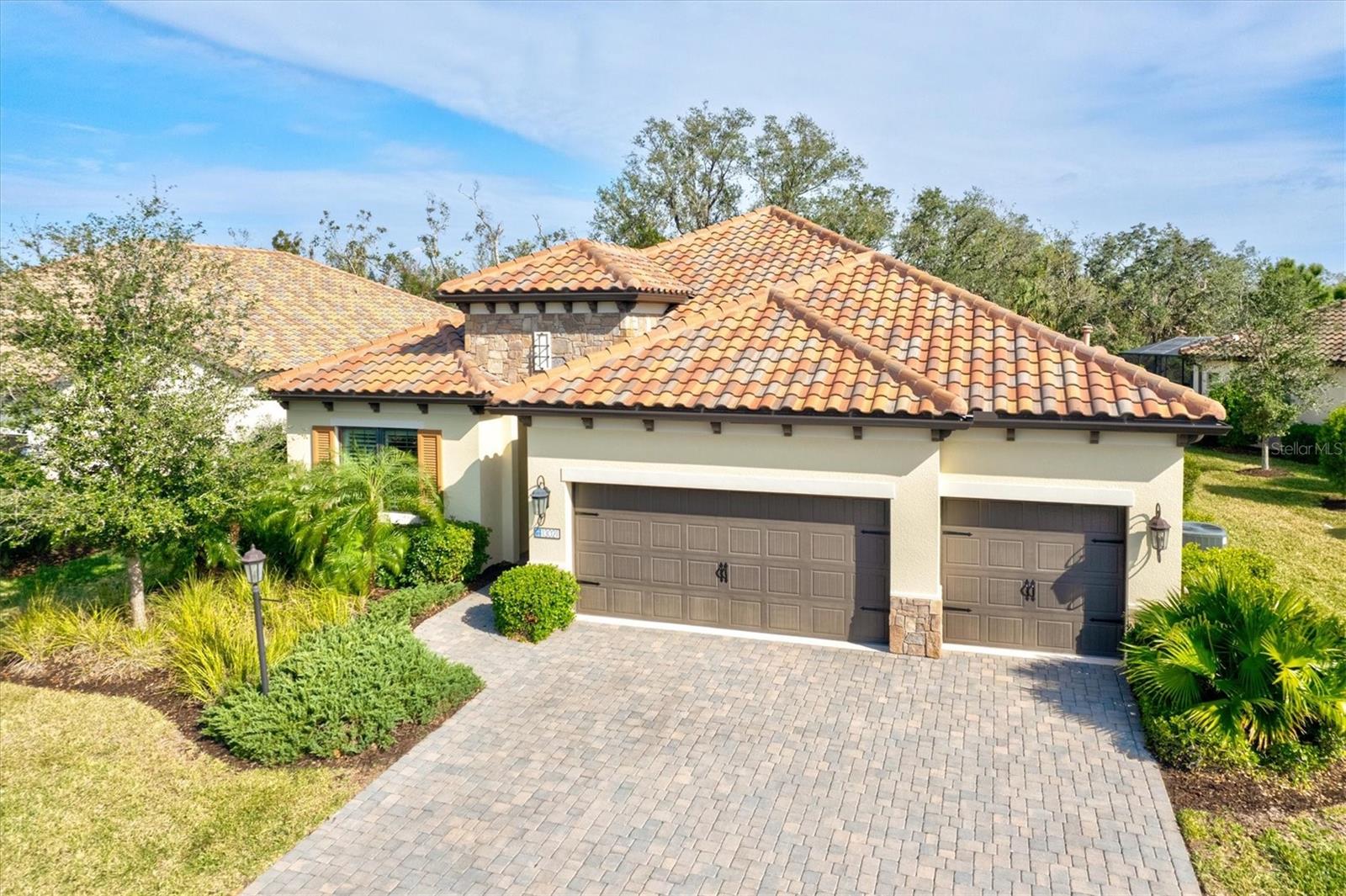
Would you like to sell your home before you purchase this one?
Priced at Only: $759,000
For more Information Call:
Address: 13021 Indigo Way, BRADENTON, FL 34211
Property Location and Similar Properties
- MLS#: A4631665 ( Single Family )
- Street Address: 13021 Indigo Way
- Viewed:
- Price: $759,000
- Price sqft: $204
- Waterfront: No
- Year Built: 2019
- Bldg sqft: 3722
- Bedrooms: 4
- Total Baths: 4
- Full Baths: 3
- 1/2 Baths: 1
- Garage / Parking Spaces: 3
- Days On Market: 112
- Additional Information
- Geolocation: 27.4647 / -82.4112
- County: MANATEE
- City: BRADENTON
- Zipcode: 34211
- Subdivision: Indigo Ph Iv V
- Elementary School: Gullett
- Middle School: Dr Mona Jain
- High School: Lakewood Ranch
- Provided by: REAL BROKER, LLC
- Contact: Stacy Weingarten

- DMCA Notice
-
DescriptionOne or more photo(s) has been virtually staged. Luxury Redefined in the Heart of Lakewood Ranch! Step into a lifestyle of unparalleled sophistication at 13021 Indigo Way, a stunning 4 bedroom, 3.5 bathroom residence nestled in the exclusive gated community of Indigo. Showcasing 2,875 square feet of meticulously designed living space, this Neal Communities masterpiece offers an exceptional blend of refined elegance, modern comfort, and effortless indoor outdoor living. A striking glass inset front door welcomes you into a sun drenched foyer, where natural light dances across sleek ceramic tile floors and soaring tray ceilings set a grand tone. Attention to detail is evident throughoutplantation shutters, crown molding, and designer lighting accents elevate every space with timeless style. The heart of the home is a true showstopper. A chefs dream kitchen awaits, appointed with a sprawling quartz island illuminated by designer pendant lights, an oversized walk in pantry, premium stainless steel appliances, and crisp white cabinetryall perfectly positioned for seamless entertaining. Adjacent, the open concept dining and living areas, framed by elegant tray ceilings, flow effortlessly onto the lanai, revealing peaceful preserve views that create a breathtaking backdrop for everyday living and special gatherings alike. The luxurious primary suite is a private sanctuary, featuring dual walk in closets and a spa inspired en suite bath with double vanities, a walk in tiled shower, and a separate water closet. A private office/den with French doors, engineered hardwood floors, and recessed lighting offers flexibility for remote work or quiet retreats. Additional bedrooms include a spacious guest suite with an en suite bath and two more bedrooms thoughtfully positioned for privacy, all supported by a beautifully appointed laundry room with custom cabinetry and sink. Outdoors, the private lanai offers the perfect setting for sunrise coffees, sunset celebrations, or quiet evenings immersed in the serenity of nature. Residents of Indigo enjoy exclusive access to resort style amenities, including two sparkling pools and spas, a state of the art fitness center, pickleball and bocce courts, a vibrant clubhouse, playground, and a full time Lifestyle Director who curates an endless calendar of social events. All of this with the convenience of maintenance free living in one of Floridas premier master planned communities. Perfectly located just minutes from Waterside Place, University Town Center, top rated schools, and the world renowned Gulf beaches, this home offers a rare opportunity to embrace the best of Saraspta luxury living. This is more than a homeits a lifestyle beyond compare. Schedule your private tour today and experience why Indigo remains one of Lakewood Ranchs most coveted addresses.
Payment Calculator
- Principal & Interest -
- Property Tax $
- Home Insurance $
- HOA Fees $
- Monthly -
For a Fast & FREE Mortgage Pre-Approval Apply Now
Apply Now
 Apply Now
Apply NowFeatures
Similar Properties
Nearby Subdivisions
Arbor Grande
Avaunce
Braden Pines
Bridgewater Ph Ii At Lakewood
Bridgewater Ph Iii At Lakewood
Central Park Ph B1
Central Park Subphase A2a
Central Park Subphase B2a B2c
Central Park Subphase Caa
Central Park Subphase Cba
Central Park Subphase D1aa
Central Park Subphase D1ba D2
Central Park Subphase D1bb D2a
Central Park Subphase G1a G1b
Central Park Subphase G1c
Central Park Subphase G2a G2b
Cresswind
Cresswind Ph I Subph A B
Cresswind Ph Ii Subph A B C
Cresswind Ph Iii
Eagle Trace
Eagle Trace Ph I
Eagle Trace Ph Iic
Eagle Trace Ph Iiib
Grand Oaks At Panther Ridge
Harmony At Lakewood Ranch Ph I
Indigo
Indigo Ph I
Indigo Ph Iv V
Indigo Ph Vi Subphase 6a 6b 6
Indigo Ph Vi Subphase 6b 6c R
Indigo Ph Viii Subph 8a 8b 8c
Lakewood Park
Lakewood Ranch Solera Ph Ia I
Lakewood Ranch Solera Ph Ic I
Lorraine Lakes
Lorraine Lakes Ph I
Lorraine Lakes Ph Iia
Lorraine Lakes Ph Iib1 Iib2
Lorraine Lakes Ph Iib3 Iic
Mallory Park Ph I A C E
Mallory Park Ph I D Ph Ii A
Mallory Park Ph I Subphase B
Mallory Park Ph Ii Subph B
Mallory Park Ph Ii Subph C D
Not Applicable
Palisades Ph Ii
Panther Ridge
Park East At Azario Ph I Subph
Park East At Azario Ph Ii
Polo Run
Polo Run Ph Ia Ib
Polo Run Ph Iia Iib
Polo Run Ph Iic Iid Iie
Pomello City Central
Pomello Park
Rosedale
Rosedale 3
Rosedale 5
Rosedale 6a
Rosedale 6b
Rosedale 7
Rosedale 8 Westbury Lakes
Rosedale Add Ph I
Rosedale Add Ph Ii
Rosedale Addition Phase Ii
Rosedale Highlands Subphase B
Rosedale Highlands Subphase C
Rosedale Highlands Subphase D
Saddlehorn Estates
Sapphire Point
Sapphire Point Ph I Ii Subph
Serenity Creek
Serenity Creek Rep Of Tr N
Solera
Solera At Lakewood Ranch
Solera At Lakewood Ranch Ph Ii
Solera Lakewood Ranch Ph Ia
Star Farms At Lakewood Ranch
Star Farms Ph Iiv
Star Farms Ph Iv Subph D E
Sweetwater At Lakewood Ranch
Sweetwater At Lakewood Ranch P
Sweetwater In Lakewood Ranch
Sweetwater Villas At Lakewood
Waterbury Tracts Continued
Woodleaf Hammock Ph I

- Lumi Bianconi
- Tropic Shores Realty
- Mobile: 352.263.5572
- Mobile: 352.263.5572
- lumibianconirealtor@gmail.com



