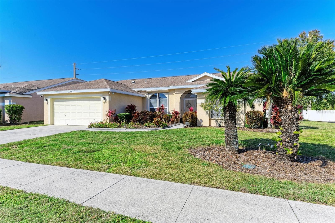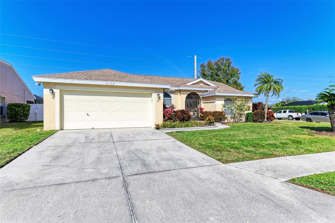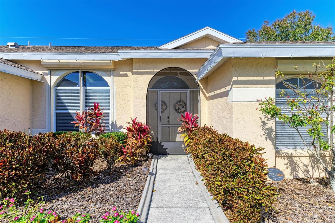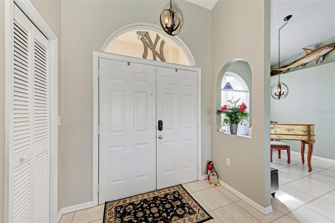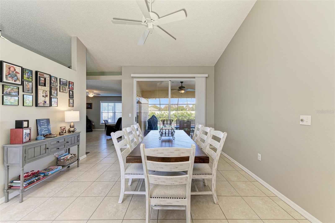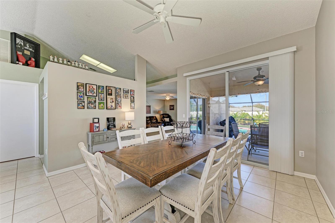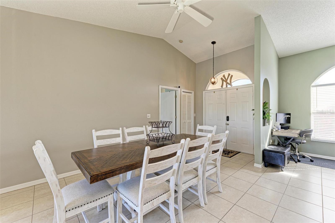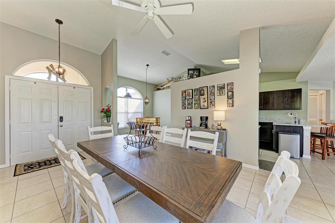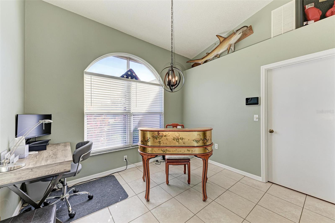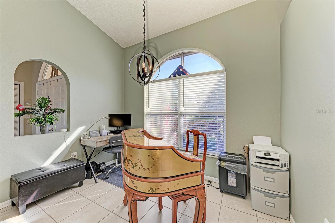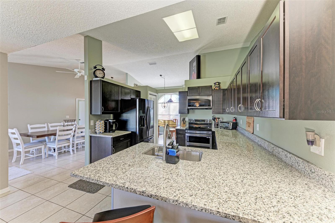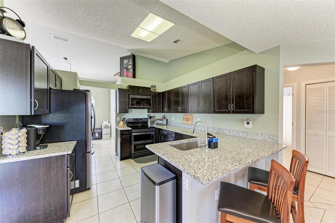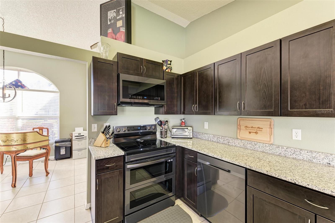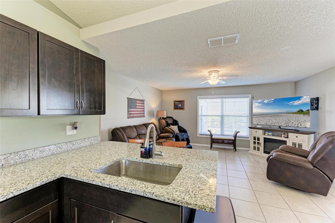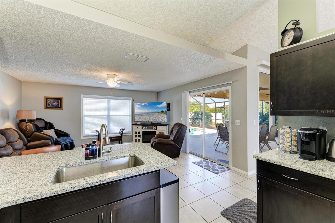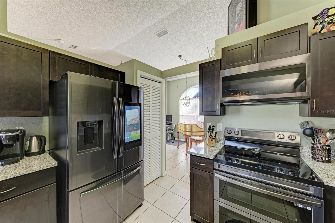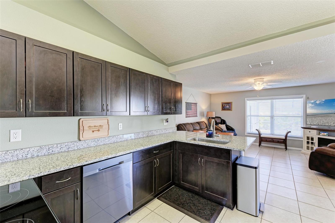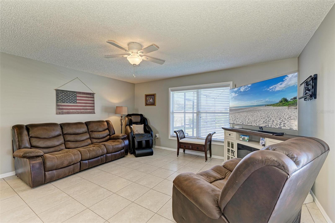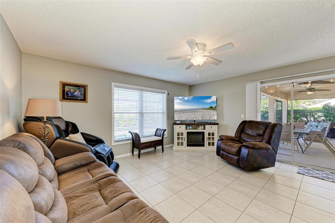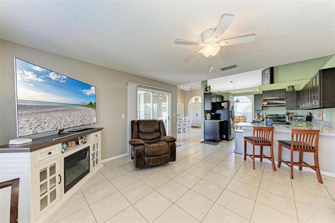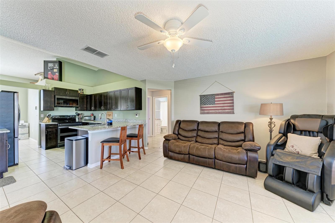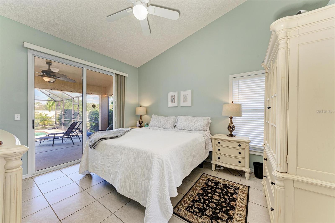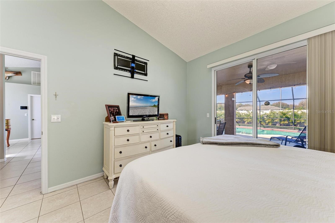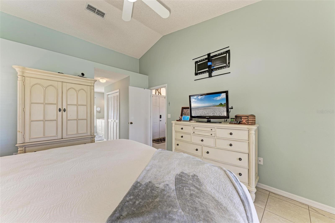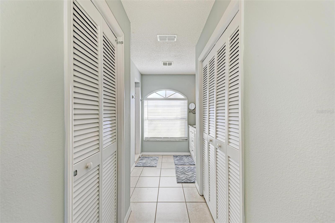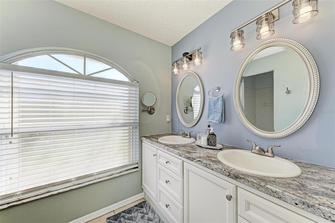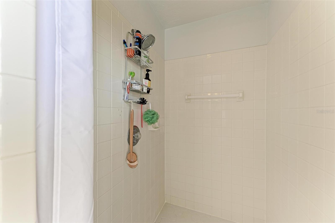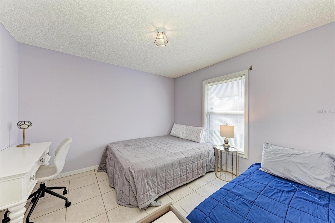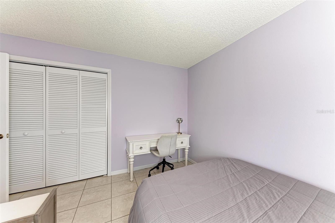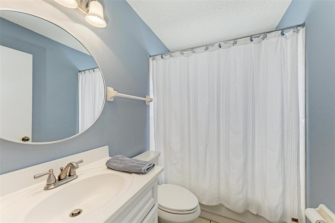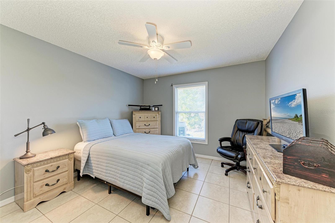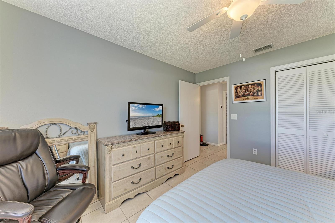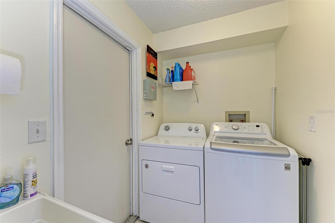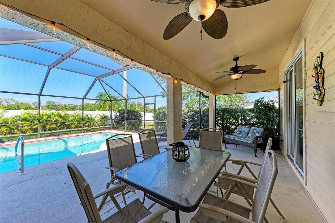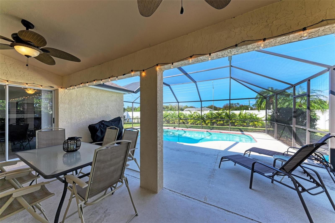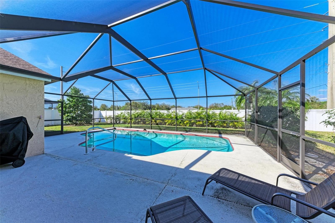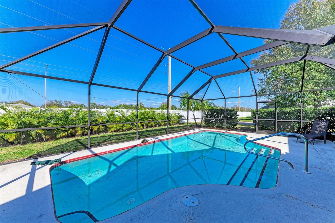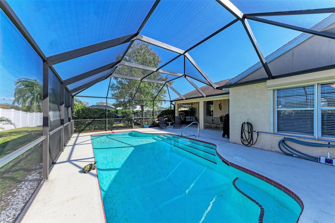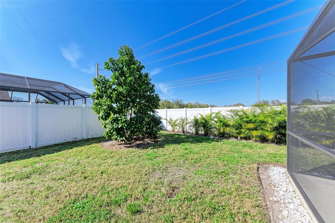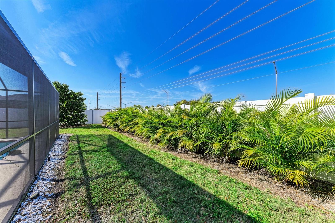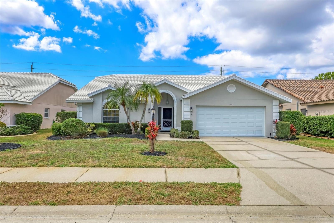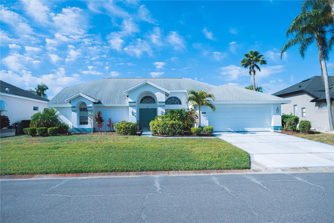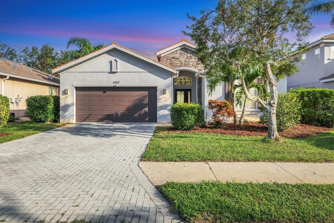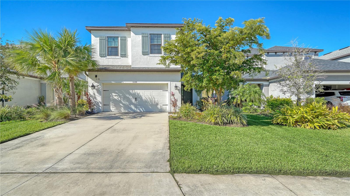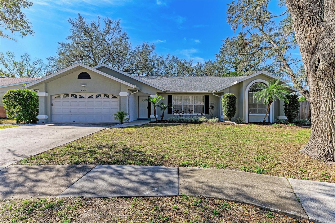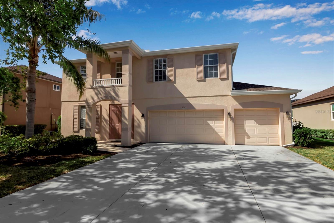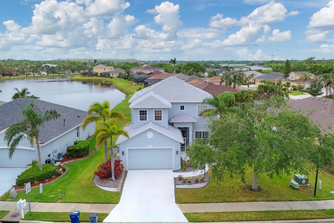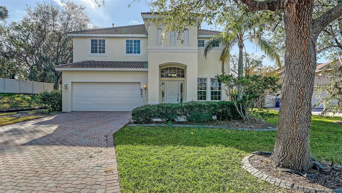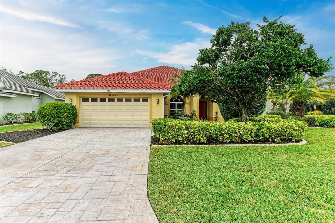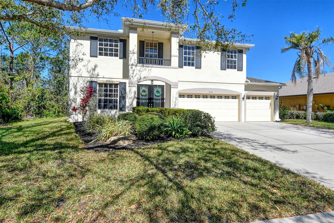4135 Dover Drive E, BRADENTON, FL 34203
Property Photos
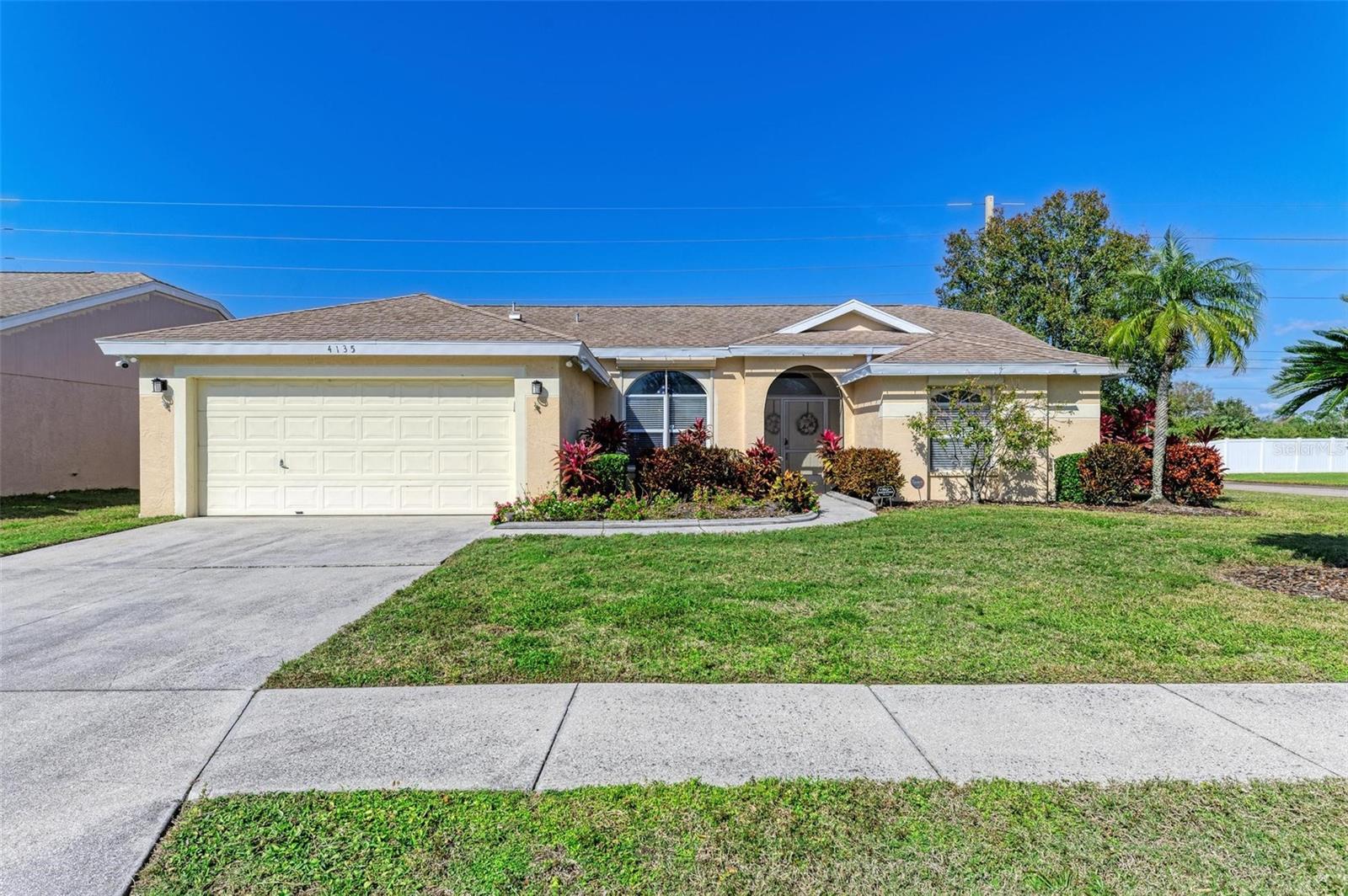
Would you like to sell your home before you purchase this one?
Priced at Only: $539,000
For more Information Call:
Address: 4135 Dover Drive E, BRADENTON, FL 34203
Property Location and Similar Properties
- MLS#: A4628945 ( Residential )
- Street Address: 4135 Dover Drive E
- Viewed: 26
- Price: $539,000
- Price sqft: $247
- Waterfront: No
- Year Built: 1994
- Bldg sqft: 2181
- Bedrooms: 3
- Total Baths: 2
- Full Baths: 2
- Garage / Parking Spaces: 2
- Days On Market: 170
- Additional Information
- Geolocation: 27.4615 / -82.5098
- County: MANATEE
- City: BRADENTON
- Zipcode: 34203
- Subdivision: Fairfax Ph Two
- Elementary School: William H. Bashaw
- Middle School: Braden River
- High School: Braden River
- Provided by: VUE REALTY, LLC
- Contact: Lauren Souris
- 941-713-2340

- DMCA Notice
-
DescriptionCompletely unscathed from this hurricane season's storms and nestled in the prestigious Fairfax subdivision on the East side of Bradenton, FL, immerse yourself in the ultimate Florida living experience within this meticulously appointed and beautifully maintained home. Enjoy the perfect blend of luxury, comfort, and convenience in this exceptional property that offers a lifestyle of relaxation and sophistication. Located just a short drive away from the pristine beaches of the Gulf of Mexico and the charming Anna Maria Island, you'll have easy access to sun, sand, and Gulf of Mexico. Within a 6 mile radius of the property, you'll find the scenic Bradenton Riverwalk, offering tranquil walking and biking paths for outdoor enthusiasts. Additionally, the renowned Peridia Golf & Country Club, known for its beautiful courses and amenities, is just a stone's throw away, inviting you to experience the best of Florida living. Situated on a premium corner homesite, this meticulously maintained and thoughtfully updated POOL home is a true gem. Boasting 3 bedrooms, 2 bathrooms, a convenient laundry room, a spacious formal living room, and a cozy family room, this residence offers over 1500 sqft of living space. The lush tropical landscaping and a 2 car garage enhance the curb appeal and functionality of the property, providing you with all the essentials for a comfortable and luxurious lifestyle. As you step into the screened in foyer, you'll be captivated by the stunning wall of stackable glass sliders and vaulted ceilings that lead to your very own private pool and outdoor living space. The heart of the home, the kitchen, is a chef's dream, featuring elegant granite countertops, rich espresso cabinetry, and top of the line black stainless steel, fingerprint resistant, Samsung Smart appliances. The kitchen seamlessly flows into the expansive family room, filled with natural light and additional sliding glass doors that open up to the inviting sparkling pool. The primary suite bedroom and en suite bathroom offer a serene sanctuary on one side of the home, providing privacy and comfort. The two guest bedrooms are strategically located on the opposite side, ensuring a peaceful retreat for family or visitors. The owner's suite features large sliding doors that offer picturesque views of the shimmering heated pool and the lush outdoor oasis, creating a tranquil and relaxing ambiance. For added security and peace of mind, the home is equipped with metal hurricane shutters on every window, providing protection during inclement weather. The heated pool also comes equipped with a child safety screen and solar cover. Recent upgrades include a new vanity and toilet (2021), a fully renovated kitchen (2019) with all new appliances (June 2022), fresh interior paint (March 2022), a rescreened and painted pool (2021), a painted pool deck (2021), a new HVAC system (2018), new AC Condenser Coil (2025), a new water heater (2021), updated fixtures and ceiling fans (2019), a laundry room wash tub (2021), and fresh exterior paint (2016).
Payment Calculator
- Principal & Interest -
- Property Tax $
- Home Insurance $
- HOA Fees $
- Monthly -
For a Fast & FREE Mortgage Pre-Approval Apply Now
Apply Now
 Apply Now
Apply NowFeatures
Building and Construction
- Covered Spaces: 0.00
- Exterior Features: Hurricane Shutters, Lighting, Private Mailbox, Rain Gutters, Sidewalk, Sliding Doors
- Flooring: Ceramic Tile
- Living Area: 1562.00
- Roof: Shingle
Land Information
- Lot Features: Corner Lot, Cul-De-Sac, Landscaped, Near Golf Course, Near Public Transit, Sidewalk, Street Dead-End, Paved
School Information
- High School: Braden River High
- Middle School: Braden River Middle
- School Elementary: William H. Bashaw Elementary
Garage and Parking
- Garage Spaces: 2.00
- Open Parking Spaces: 0.00
- Parking Features: Garage Door Opener, Off Street
Eco-Communities
- Pool Features: In Ground, Lighting, Screen Enclosure
- Water Source: Public
Utilities
- Carport Spaces: 0.00
- Cooling: Central Air
- Heating: Electric
- Pets Allowed: Cats OK, Dogs OK
- Sewer: Public Sewer
- Utilities: Cable Connected, Electricity Connected, Sewer Connected, Water Connected
Finance and Tax Information
- Home Owners Association Fee Includes: Common Area Taxes
- Home Owners Association Fee: 330.00
- Insurance Expense: 0.00
- Net Operating Income: 0.00
- Other Expense: 0.00
- Tax Year: 2023
Other Features
- Appliances: Convection Oven, Dishwasher, Disposal, Dryer, Ice Maker, Microwave, Range, Washer
- Association Name: ALL FLORIDA SERVICES INC
- Association Phone: 941-366-7466
- Country: US
- Interior Features: Ceiling Fans(s), High Ceilings, Kitchen/Family Room Combo, Living Room/Dining Room Combo, Primary Bedroom Main Floor, Split Bedroom, Stone Counters, Thermostat, Walk-In Closet(s), Window Treatments
- Legal Description: LOT 1 BLK B FAIRFAX PHASE TWO PI#16979.1385/1
- Levels: One
- Area Major: 34203 - Bradenton/Braden River/Lakewood Rch
- Occupant Type: Owner
- Parcel Number: 1697913851
- View: Pool
- Views: 26
- Zoning Code: RSF4.5
Similar Properties
Nearby Subdivisions
Arbor Reserve
Barrington Ridge Ph 1a
Barrington Ridge Ph 1b
Barrington Ridge Ph 1c
Braden Oaks
Briarwood
Candlewood
Carillon
Central Gardens
Country Club
Creekwood
Creekwood Ph One Subphase I
Creekwood Ph Two Subphase A B
Creekwood Ph Two Subphase F
Crossing Creek Village Ph I
Fairfax
Fairfax Ph Two
Fairfield
Fairway Gardens At Tara
Fairway Trace
Fairway Trace At Peridia I
Fairway Trace At Peridia I Ph
Garden Lakes Courtyard
Garden Lakes Village Sec 1
Garden Lakes Village Sec 2
Garden Lakes Village Sec 3
Garden Lakes Village Sec 4
Garden Lakes Villas Sec 1
Garden Lakes Villas Sec 2
Garden Lakes Villas Sec 3
Hammock Place
Harborage On Braden River Ph I
Heights Ph I Subph Ia Ib Ph
Heights Ph Ii Subph A C Ph I
Heights Ph Ii Subph B
Lazy B Ranches
Lionshead Ph Iii
Mandalay Ph Ii
Marineland
Marshalls Landing
Meadow Lakes
Meadow Lakes East
Melrose Gardens At Tara
Moss Creek Ph I
Not Applicable
Overstreet Park Fifth Add
Peaceful Pines
Peridia
Peridia Isle
Plantation Oaks
Pride Park Area
Prospect Point
Regal Oaks
Ridge At Crossing Creek Ph I
Ridge At Crossing Creek Ph Ii
River Place
Sabal Harbour Ph Ia
Sabal Harbour Ph Iii
Sabal Harbour Ph Vi
Sabal Harbour Ph Vii
Sabal Harbour Ph Viii
Sterling Lake
Tailfeather Way At Tara
Tara
Tara Golf And Country Club
Tara Ph I
Tara Ph Ii Subphase B
Tara Ph Ii Subphase F
Tara Ph Iii Subphase F
Tara Ph Iii Subphase F Un Ii
Tara Ph Iii Subphase G
Tara Ph Iii Supphase B
Tara Phase Ii
Tara Plantation Gardens
Tara Verandas
Tara Villas
Tara Villas Of Twelve Oaks
The Ridge At Crossing Creek
Twelve Oaks I Of Tara Ph 2
Twelve Oaks Ii Of Tara
Villas At Tara
Wallingford
Water Oak
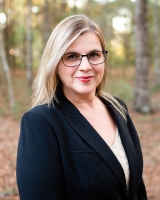
- Lumi Bianconi
- Tropic Shores Realty
- Mobile: 352.263.5572
- Mobile: 352.263.5572
- lumibianconirealtor@gmail.com



