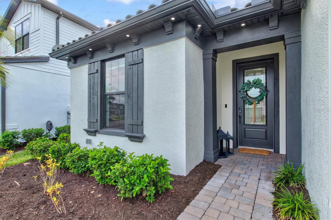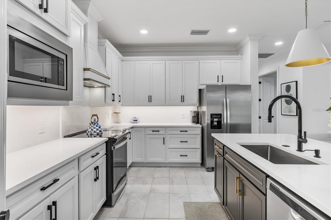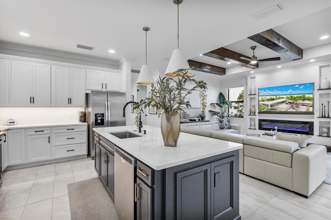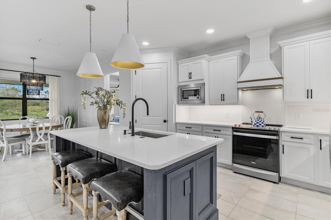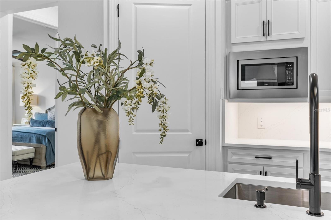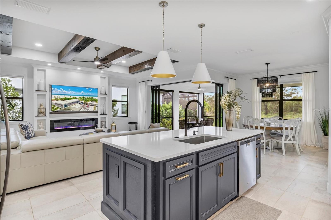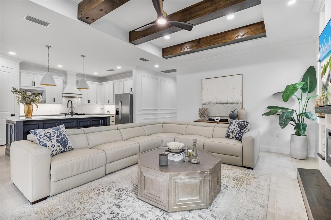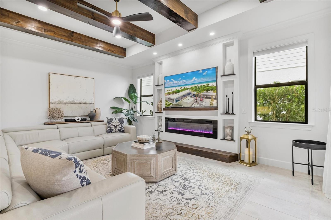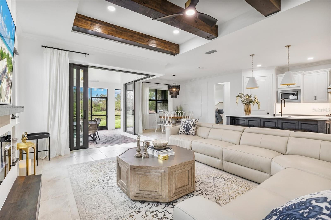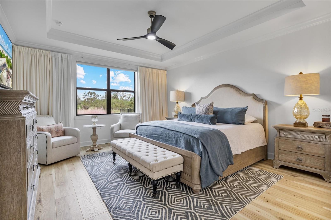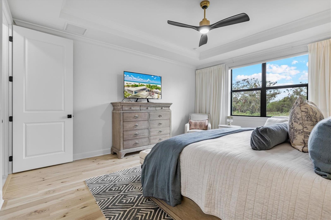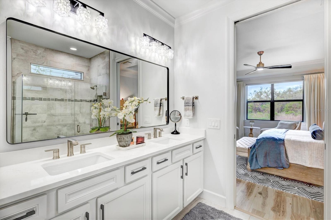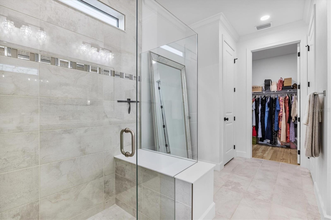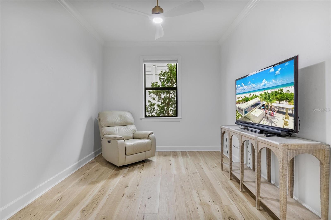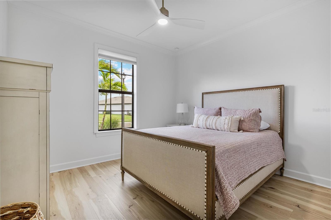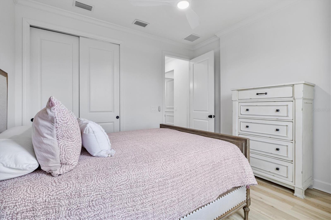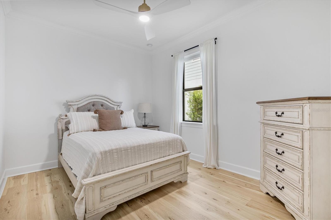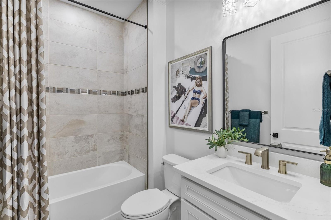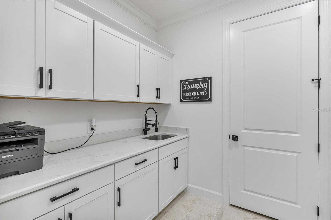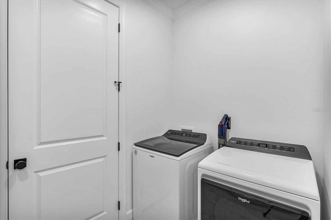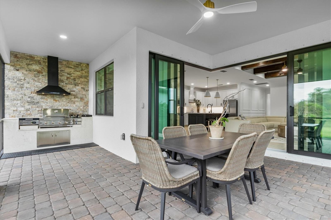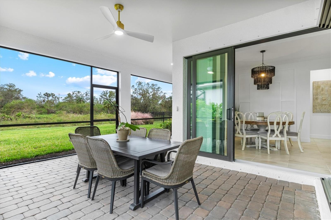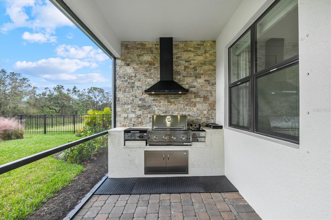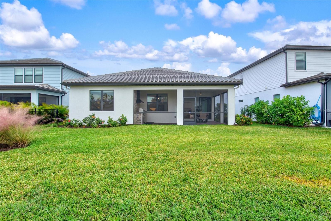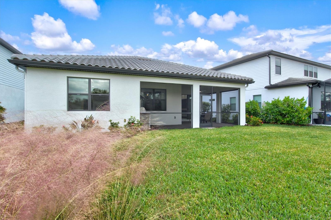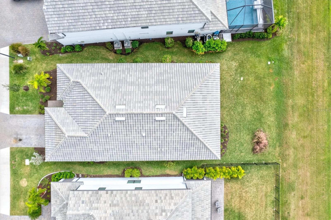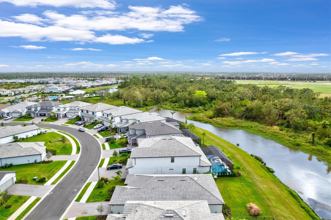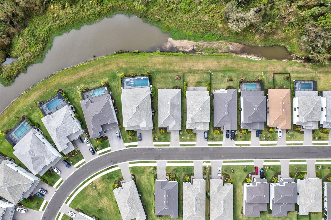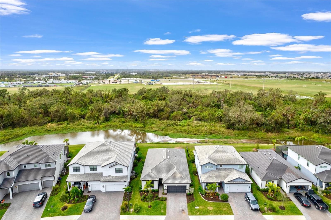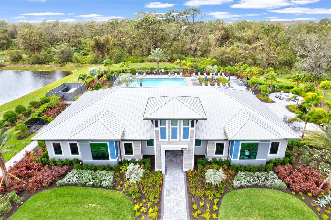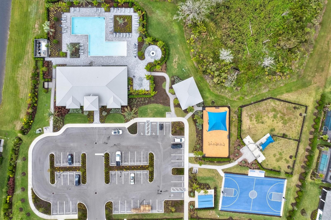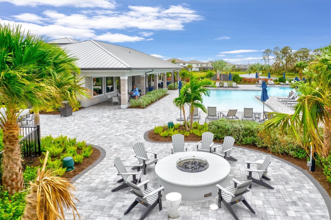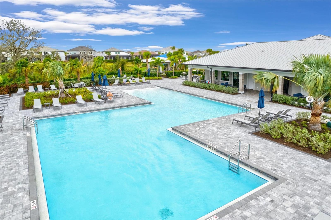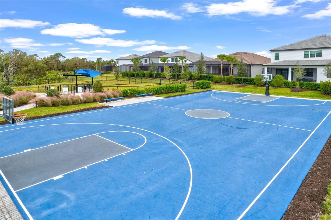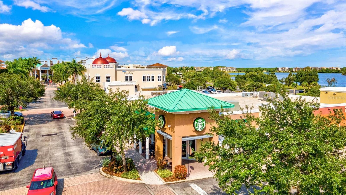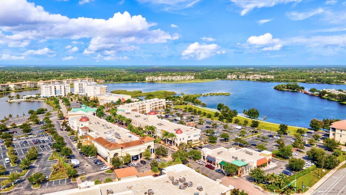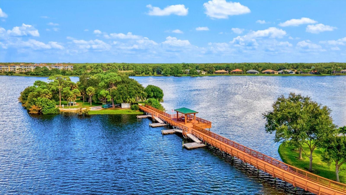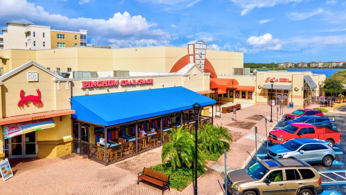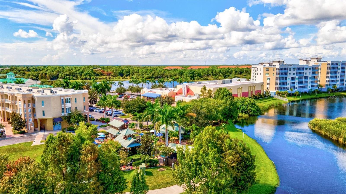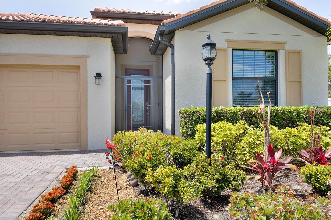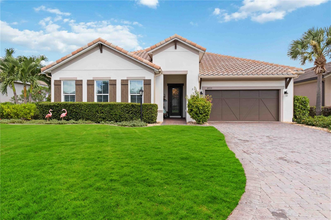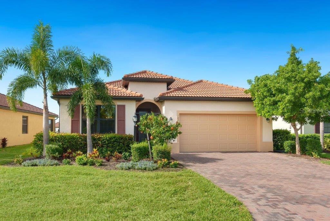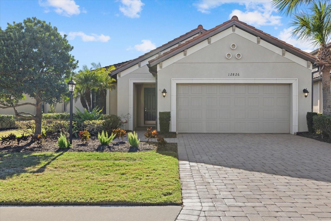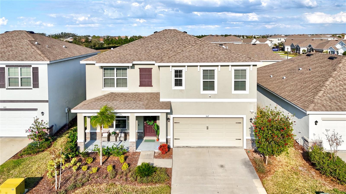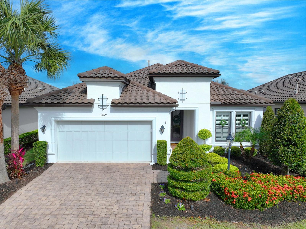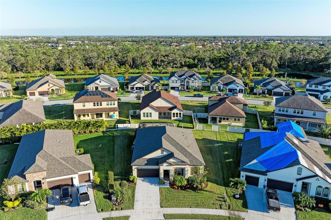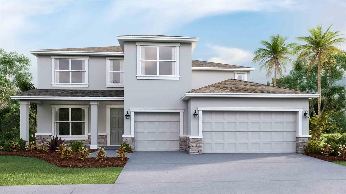16247 Hidden Oak Loop, BRADENTON, FL 34211
Property Photos
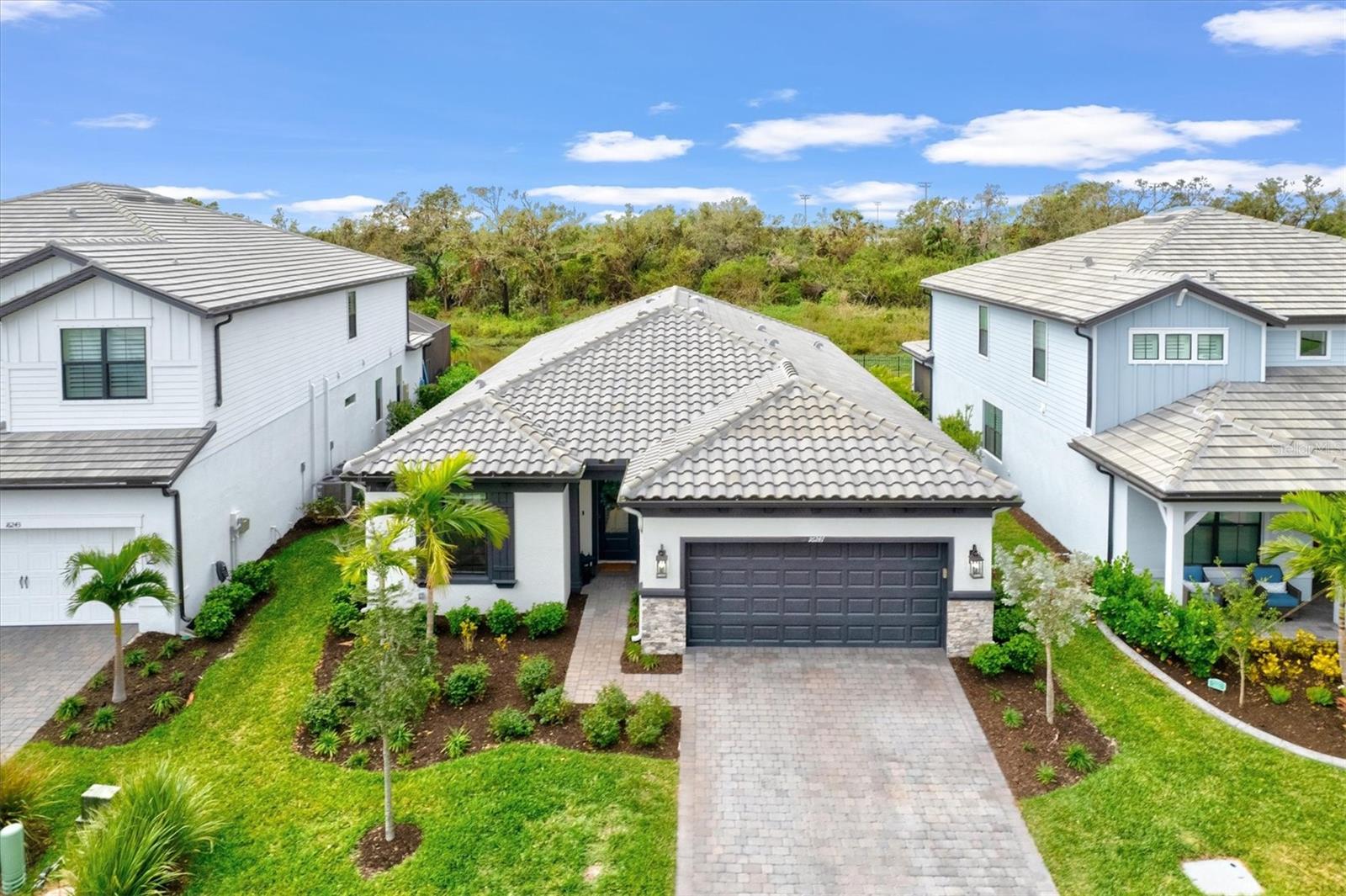
Would you like to sell your home before you purchase this one?
Priced at Only: $650,000
For more Information Call:
Address: 16247 Hidden Oak Loop, BRADENTON, FL 34211
Property Location and Similar Properties
- MLS#: A4627968 ( Single Family )
- Street Address: 16247 Hidden Oak Loop
- Viewed:
- Price: $650,000
- Price sqft: $317
- Waterfront: No
- Year Built: 2022
- Bldg sqft: 2048
- Bedrooms: 3
- Total Baths: 2
- Full Baths: 2
- Garage / Parking Spaces: 2
- Days On Market: 174
- Additional Information
- Geolocation: 27.4356 / -82.3776
- County: MANATEE
- City: BRADENTON
- Zipcode: 34211
- Subdivision: Sapphire Point
- Elementary School: Gullett
- Middle School: Dr Mona Jain
- High School: Lakewood Ranch
- Provided by: KW SUNCOAST
- Contact: John Ghanayem, JR

- DMCA Notice
-
DescriptionMASSIVE PRICE REDUCTION! A Custom Home Seekers Delight: Where Your Dream Home Comes to Life! Welcome to a one of a kind opportunity to truly embrace living in custom crafted elegance in Sapphire Point! Boasting three bedrooms, two bathrooms, and bonus/flex room, this Mystique model by Pulte Homes, is a sanctuary of refined living, where every detail has been thoughtfully crafted to create a harmonious and elevated environment. From the versatile flex roomperfect for an office, gym, or guest retreatto the stunning open concept spaces, this home offers both functionality and luxury. Whether you seek quiet moments of solitude or spaces for entertainment, this home seamlessly adapts to your lifestyle, providing comfort and style at every turn. Before you even step inside, youll immediately appreciate the exceptional craftsmanship of this custom built home. The striking stone crafted garage faade sets the tone for what lies within. Upgraded exterior modern lighting illuminates the property with a warm, welcoming glow, while sleek LED soffit lighting adds a modern touch, highlighting the homes architectural features and creating a stunning curb appeal both day and night. The attention to detail in this home is nothing short of extraordinary. From the moment you step inside, you'll be captivated by the bespoke elements that elevate every room. Custom wood beams grace the tray ceilings in the great room, while carefully crafted wood entertainment wall add warmth and character to the room. A cozy electric fireplace with an elegant mantle creates a welcoming focal point, while the chef inspired kitchen features exquisite quartz countertops adorned with stunning slab backsplashes. The kitchen is a culinary enthusiasts dream, outfitted with top of the line appliances, ample counter space, and custom 42 solid wood cabinetry designed for both beauty and function. The striking custom solid wood hood vent over the stove is a true statement piece, perfectly complementing the overall design. This home seamlessly combines luxurious finishes with thoughtful architectural details, making every corner a reflection of impeccable taste and vision. The primary suite is a serene retreat, offering a spacious layout and a spa like ensuite bathroom complete with a walk in shower, double vanities, and designer lighting fixtures. Separated from the primary suite are generously sized secondary bedrooms, each offering privacy and comfort for family members or guests. Embrace the best of indoor outdoor living with the upgraded zero corner slider doors that seamlessly open to a screened in lanai. Indulging in delicious cuisine with your family and friends becomes a truly elevated experience when you have a home outdoor kitchen equipped with a grill, charbroiler, deep fryer, griddle, and exhaust hood. The true beauty of this setup lies in its combination of functionality and versatility, allowing you to cook a wide variety of dishes while providing a fantastic space for socializing, entertaining, and enjoying great food. Sapphire Point is a gated, maintenance free community which offers residents a very active lifestyle with its large clubhouse, resort style heated pool, state of the art fitness center, playground, basketball courts, & picnic area. This is more than just a house; its the beginning of a new chapter. Your dream home awaitscall to schedule a showing of this one of a kind home!
Payment Calculator
- Principal & Interest -
- Property Tax $
- Home Insurance $
- HOA Fees $
- Monthly -
For a Fast & FREE Mortgage Pre-Approval Apply Now
Apply Now
 Apply Now
Apply NowFeatures
Similar Properties
Nearby Subdivisions
Arbor Grande
Avaunce
Braden Pines
Bridgewater Ph Ii At Lakewood
Bridgewater Ph Iii At Lakewood
Central Park Ph B1
Central Park Subphase A2a
Central Park Subphase B2a B2c
Central Park Subphase Caa
Central Park Subphase Cba
Central Park Subphase D1aa
Central Park Subphase D1ba D2
Central Park Subphase D1bb D2a
Central Park Subphase G1a G1b
Central Park Subphase G1c
Central Park Subphase G2a G2b
Cresswind
Cresswind Ph I Subph A B
Cresswind Ph Ii Subph A B C
Cresswind Ph Iii
Eagle Trace
Eagle Trace Ph I
Eagle Trace Ph Iic
Eagle Trace Ph Iiib
Grand Oaks At Panther Ridge
Harmony At Lakewood Ranch Ph I
Indigo
Indigo Ph I
Indigo Ph Iv V
Indigo Ph Vi Subphase 6a 6b 6
Indigo Ph Vi Subphase 6b 6c R
Indigo Ph Viii Subph 8a 8b 8c
Lakewood Park
Lakewood Ranch Solera Ph Ia I
Lakewood Ranch Solera Ph Ic I
Lorraine Lakes
Lorraine Lakes Ph I
Lorraine Lakes Ph Iia
Lorraine Lakes Ph Iib1 Iib2
Lorraine Lakes Ph Iib3 Iic
Mallory Park Ph I A C E
Mallory Park Ph I D Ph Ii A
Mallory Park Ph I Subphase B
Mallory Park Ph Ii Subph B
Mallory Park Ph Ii Subph C D
Not Applicable
Palisades Ph Ii
Panther Ridge
Park East At Azario Ph I Subph
Park East At Azario Ph Ii
Polo Run
Polo Run Ph Ia Ib
Polo Run Ph Iia Iib
Polo Run Ph Iic Iid Iie
Pomello City Central
Pomello Park
Rosedale
Rosedale 3
Rosedale 5
Rosedale 6a
Rosedale 6b
Rosedale 7
Rosedale 8 Westbury Lakes
Rosedale Add Ph I
Rosedale Add Ph Ii
Rosedale Addition Phase Ii
Rosedale Highlands Subphase B
Rosedale Highlands Subphase C
Rosedale Highlands Subphase D
Saddlehorn Estates
Sapphire Point
Sapphire Point Ph I Ii Subph
Serenity Creek
Serenity Creek Rep Of Tr N
Solera
Solera At Lakewood Ranch
Solera At Lakewood Ranch Ph Ii
Solera Lakewood Ranch Ph Ia
Star Farms At Lakewood Ranch
Star Farms Ph Iiv
Star Farms Ph Iv Subph D E
Sweetwater At Lakewood Ranch
Sweetwater At Lakewood Ranch P
Sweetwater In Lakewood Ranch
Sweetwater Villas At Lakewood
Waterbury Tracts Continued
Woodleaf Hammock Ph I
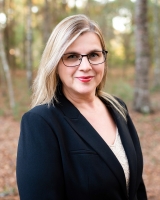
- Lumi Bianconi
- Tropic Shores Realty
- Mobile: 352.263.5572
- Mobile: 352.263.5572
- lumibianconirealtor@gmail.com



