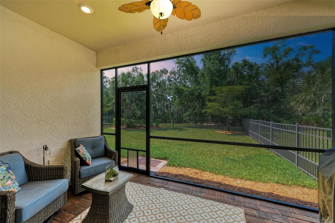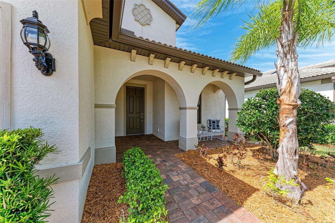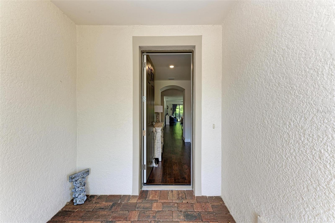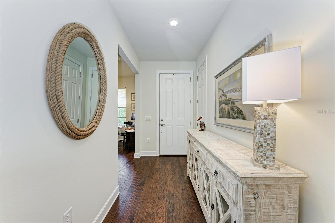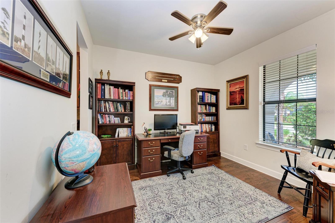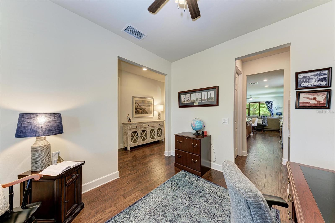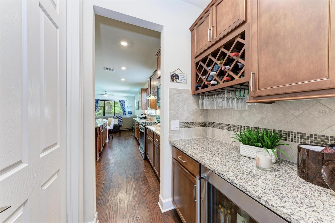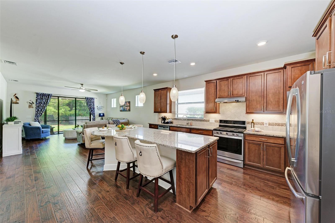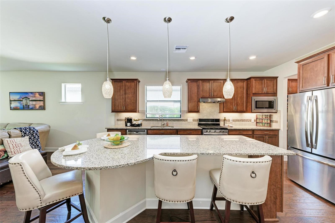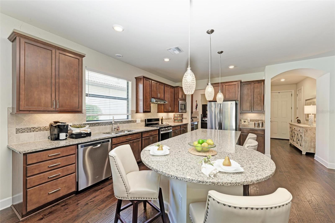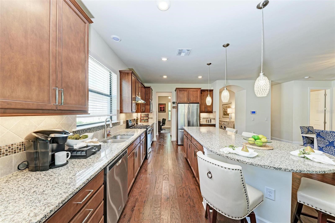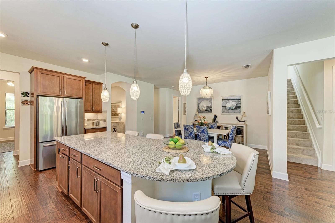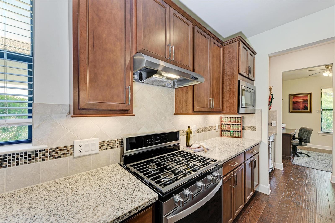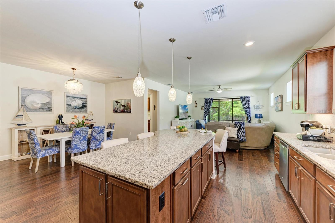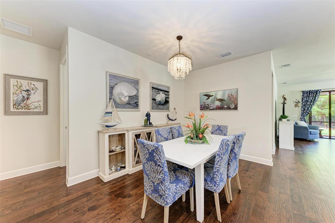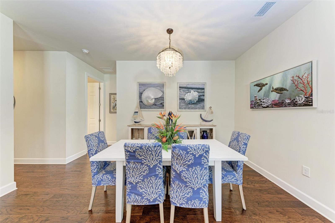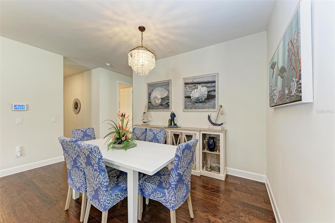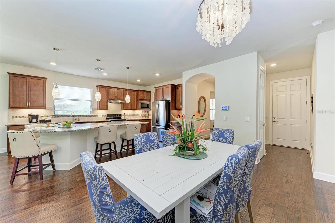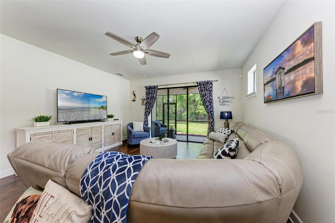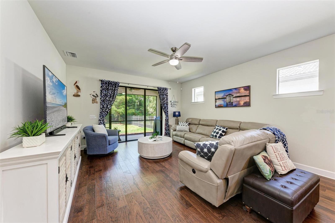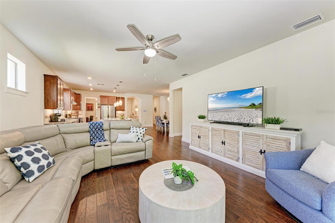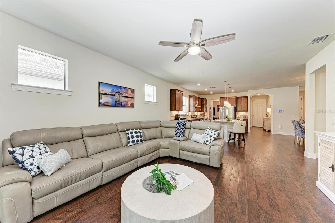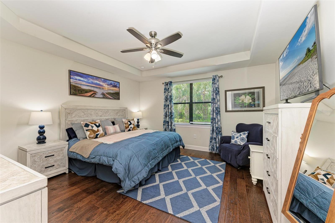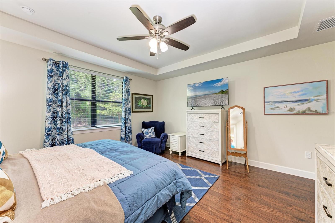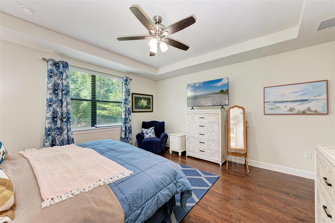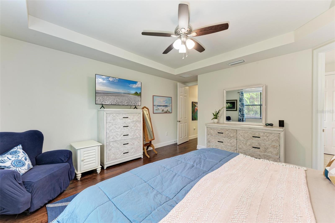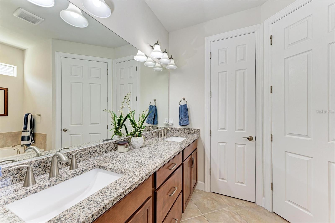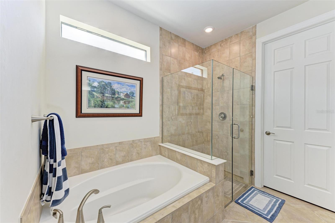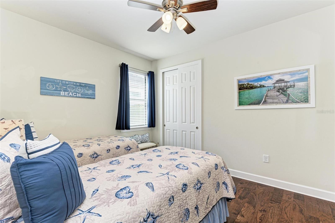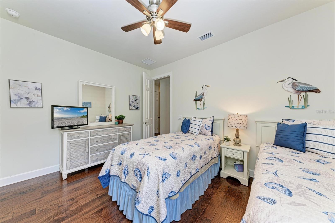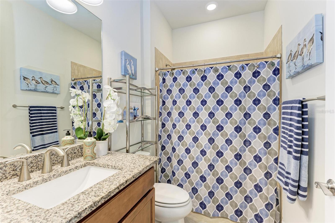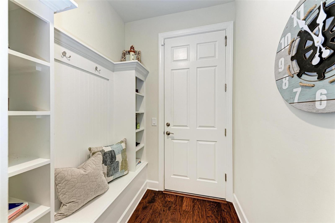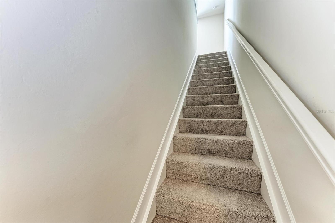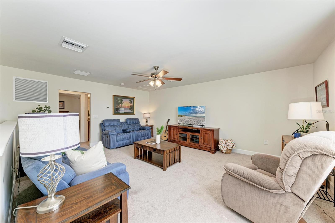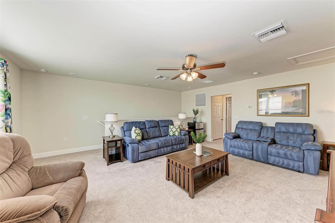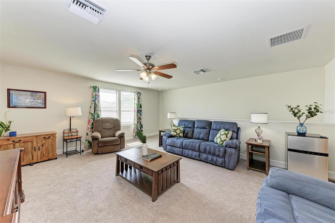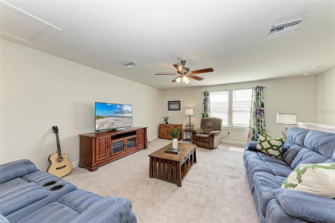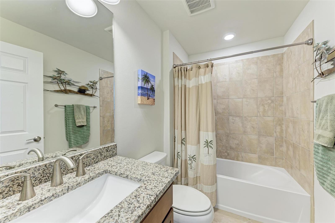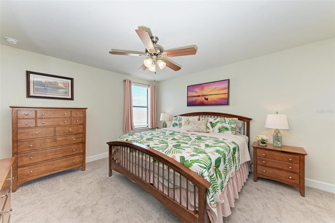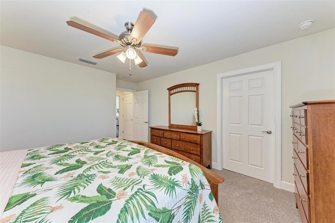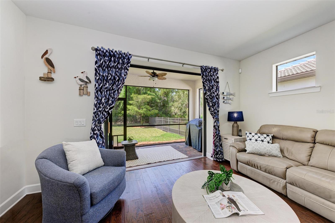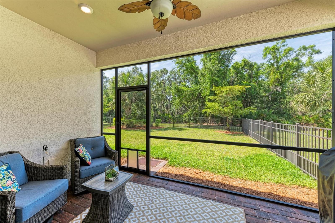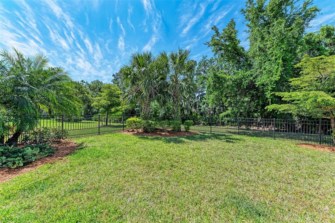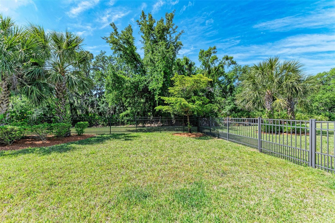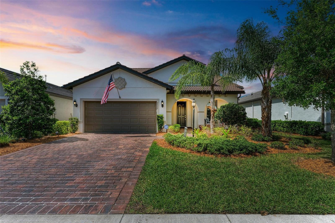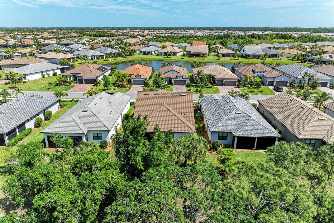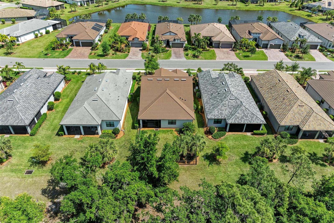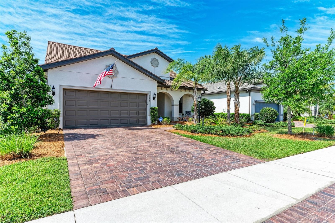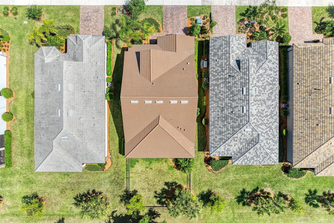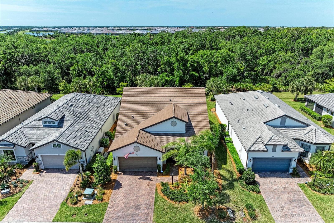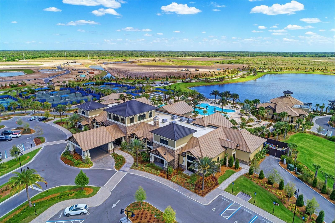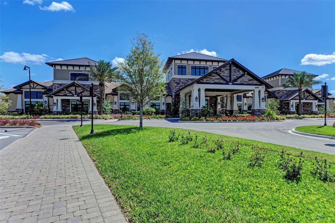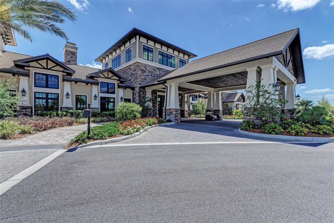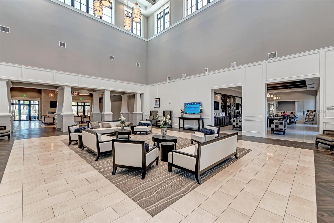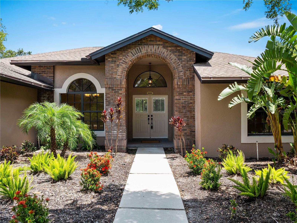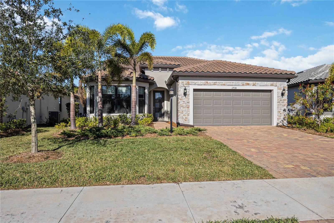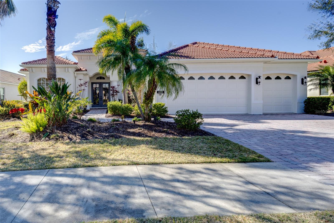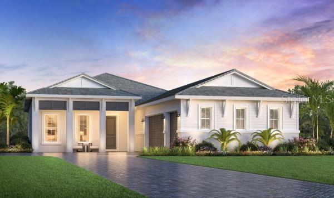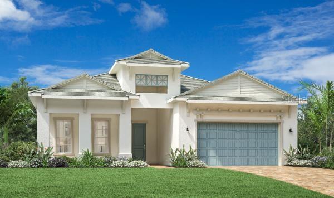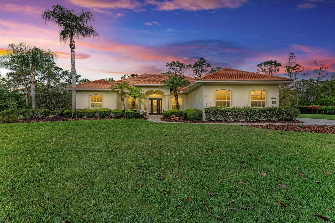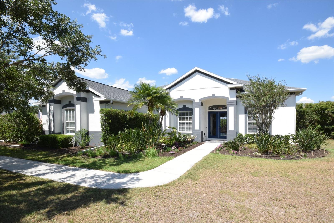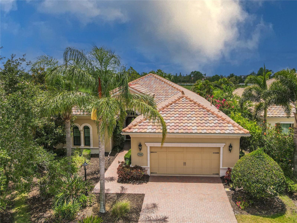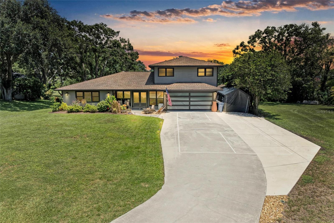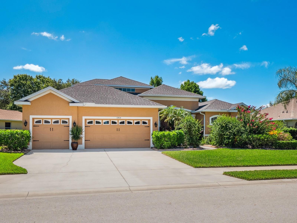7572 Viola Loop, LAKEWOOD RANCH, FL 34202
Property Photos
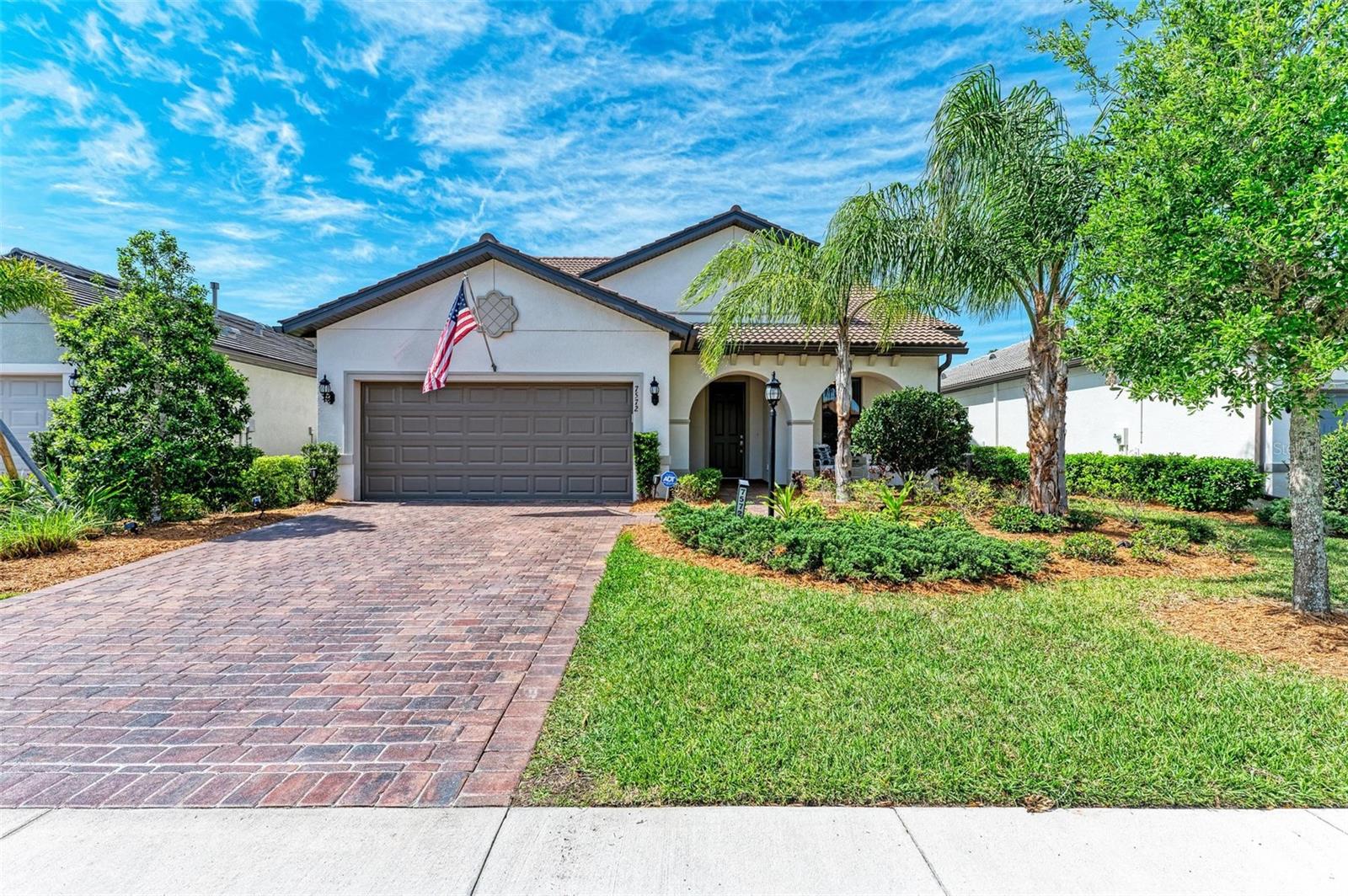
Would you like to sell your home before you purchase this one?
Priced at Only: $849,000
For more Information Call:
Address: 7572 Viola Loop, LAKEWOOD RANCH, FL 34202
Property Location and Similar Properties
Adult Community
- MLS#: A4624935 ( Residential )
- Street Address: 7572 Viola Loop
- Viewed: 83
- Price: $849,000
- Price sqft: $241
- Waterfront: No
- Year Built: 2019
- Bldg sqft: 3530
- Bedrooms: 3
- Total Baths: 3
- Full Baths: 3
- Garage / Parking Spaces: 3
- Days On Market: 338
- Additional Information
- Geolocation: 27.4032 / -82.3626
- County: MANATEE
- City: LAKEWOOD RANCH
- Zipcode: 34202
- Subdivision: Del Webb Ph Ii Subphases 2a 2b
- Elementary School: Robert E Willis
- Middle School: Nolan
- High School: Lakewood Ranch
- Provided by: MICHAEL SAUNDERS & COMPANY
- Contact: Barbara A Milian, P.A.
- 941-907-9595

- DMCA Notice
-
DescriptionExperience the pinnacle of 55+ living with our latest upgrades unveiled in may 2025 at this stunning home in del webb at lakewood ranch! Recent enhancements include new luxury vinyl flooring throughout the first floor, freshly painted interior, new lighting fixtures, newly updated kitchen cabinetry, and new hurricane impact windows upstairs. For added peace of mind, the first floor windows feature accordion style hurricane shutters for easy protection. The thoughtfully designed martin ray floor plan blends sophistication and functionality with a 3 car tandem garage, inviting front porch, and a versatile den or gathering room. A butlers pantry with a kitchenaid wine refrigerator, wine rack, and glassware storage adds a touch of elegance. The kitchen is a chefs dream, boasting granite countertops, soft close cabinetry with roll out drawers, under cabinet lighting, a vented range hood, pendant lighting over the expansive island, a large walk in pantry, and additional storage. The owners suite is a peaceful retreat with a tray ceiling, a spacious window for natural light, and a spa like bath featuring a garden tub, frameless glass shower, and ceiling height tile. The home is complemented by 8' solid core doors and upgraded baseboards. Upstairs, you'll find a generous loft space, an additional bedroom, and a full bathroomideal for guests or multigenerational living. Pocket sliding glass doors lead to a fenced backyard and a screened in, paved lanai overlooking a private preserve, all on an oversized homesite. Grounds maintenance is included, allowing more time to enjoy the communitys 28,000 square foot clubhouse, resort style pool, fitness center, tennis and pickleball courts, art studio, billiards room, and more. Conveniently located near a resident only gate, this home offers both privacy and easy access to the best of lakewood ranch. Dont miss the opportunity to embrace a luxurious and low maintenance lifestyle in this vibrant community.
Payment Calculator
- Principal & Interest -
- Property Tax $
- Home Insurance $
- HOA Fees $
- Monthly -
For a Fast & FREE Mortgage Pre-Approval Apply Now
Apply Now
 Apply Now
Apply NowFeatures
Building and Construction
- Covered Spaces: 0.00
- Exterior Features: Hurricane Shutters, Lighting, Sidewalk, Sliding Doors
- Flooring: Carpet, Luxury Vinyl
- Living Area: 2867.00
- Roof: Concrete, Tile
Land Information
- Lot Features: In County, Sidewalk, Paved, Private
School Information
- High School: Lakewood Ranch High
- Middle School: Nolan Middle
- School Elementary: Robert E Willis Elementary
Garage and Parking
- Garage Spaces: 3.00
- Open Parking Spaces: 0.00
- Parking Features: Driveway, Garage Door Opener, Golf Cart Garage, Golf Cart Parking, Tandem
Eco-Communities
- Water Source: Public
Utilities
- Carport Spaces: 0.00
- Cooling: Central Air
- Heating: Central
- Pets Allowed: Breed Restrictions, Cats OK, Dogs OK, Yes
- Sewer: Public Sewer
- Utilities: BB/HS Internet Available, Cable Connected, Electricity Connected, Sewer Connected, Underground Utilities, Water Connected
Amenities
- Association Amenities: Clubhouse, Fence Restrictions, Fitness Center, Gated, Pool, Recreation Facilities, Tennis Court(s)
Finance and Tax Information
- Home Owners Association Fee Includes: Management
- Home Owners Association Fee: 1402.68
- Insurance Expense: 0.00
- Net Operating Income: 0.00
- Other Expense: 0.00
- Tax Year: 2024
Other Features
- Appliances: Dishwasher, Disposal, Dryer, Microwave, Range, Range Hood, Refrigerator, Washer
- Association Name: Castle Group/Frank Anast
- Association Phone: 941-739-0411
- Country: US
- Furnished: Unfurnished
- Interior Features: Ceiling Fans(s), Kitchen/Family Room Combo, Open Floorplan, Primary Bedroom Main Floor, Solid Surface Counters, Window Treatments
- Legal Description: LOT 583, DEL WEBB PH II, SUBPH 2A, 2B & 2C PI#5861.3455/9
- Levels: Two
- Area Major: 34202 - Bradenton/Lakewood Ranch/Lakewood Rch
- Occupant Type: Owner
- Parcel Number: 586134559
- View: Trees/Woods
- Views: 83
- Zoning Code: PD-R
Similar Properties
Nearby Subdivisions
Concession Ph I
Concession Ph Ii Blk A
Country Club East
Country Club East At Lakewd Rn
Country Club East At Lakewood
Country Club East At Lwr Subph
Del Webb Lakewood Ranch
Del Webb Ph Ib Subphases D F
Del Webb Ph Ii Subphases 2a 2b
Del Webb Ph Iii Subph 3a 3b 3
Del Webb Ph V
Del Webb Ph V Sph D
Del Webb Ph V Subph 5a 5b 5c
Del Webb Ph V Subph 5a, 5b & 5
Del Webb Phase Ib Subphases D
Edgewater Village
Edgewater Village Sp A Un 5
Edgewater Village Subphase A
Edgewater Village Subphase A U
Edgewater Village Subphase B
Greenbrook Village Ph Ll
Greenbrook Village Ph Ll Unit
Greenbrook Village Sp Y
Greenbrook Village Subphase Bb
Greenbrook Village Subphase Cc
Greenbrook Village Subphase Gg
Greenbrook Village Subphase K
Greenbrook Village Subphase Kk
Greenbrook Village Subphase L
Greenbrook Village Subphase Ll
Greenbrook Village Subphase P
Greenbrook Village Subphase Y
Greenbrook Village Subphase Z
Isles At Lakewood Ranch Ph Ii
Lacantera
Lake Club
Lake Club Ph I
Lake Club Ph Ii
Lake Club Ph Iv Subph A Aka Ge
Lake Club Ph Iv Subphase A Aka
Lakewood Ranch
Lakewood Ranch Ccv Sp Ff
Lakewood Ranch Country Club
Lakewood Ranch Country Club Vi
Oakmont
Preserve At Panther Ridge Ph I
River Club South Subphase Ii
River Club South Subphase Iv
River Club South Subphase V-a
River Club South Subphase Va
Riverwalk Ridge
Riverwalk Village Cypress Bank
Summerfield Village
Summerfield Village Cypress Ba
Summerfield Village Sp C Un 5
Summerfield Village Subphase A
Summerfield Village Subphase B
Summerfield Village Subphase C
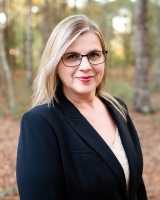
- Lumi Bianconi
- Tropic Shores Realty
- Mobile: 352.263.5572
- Mobile: 352.263.5572
- lumibianconirealtor@gmail.com



