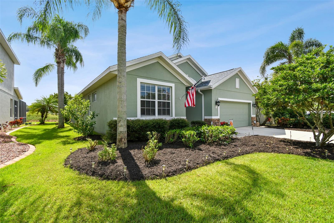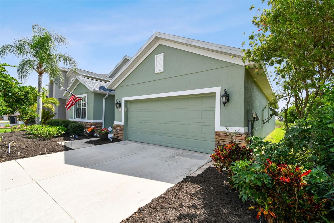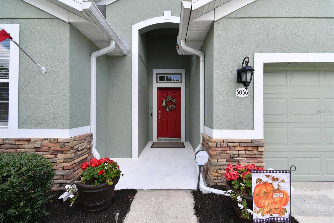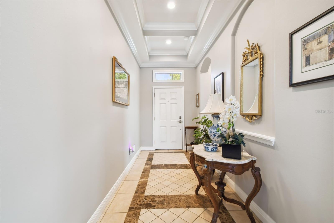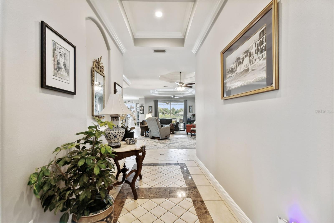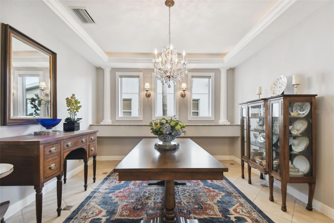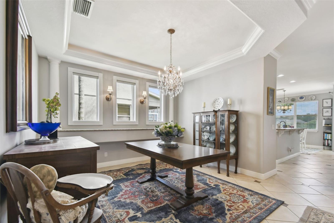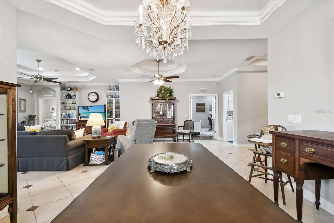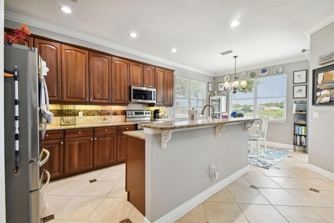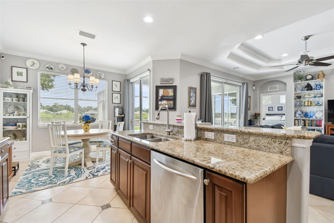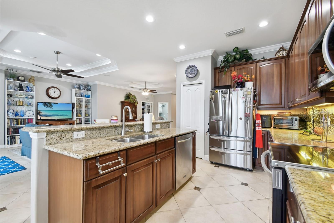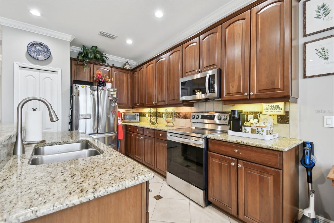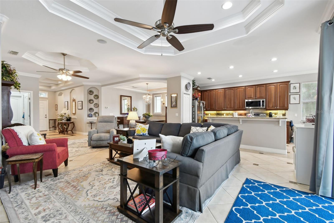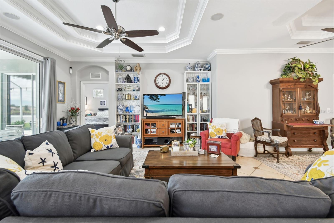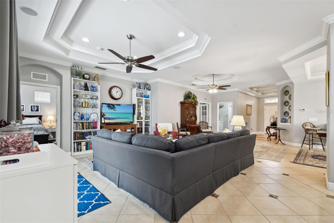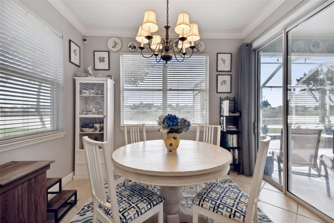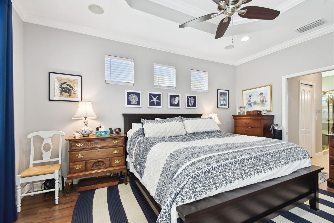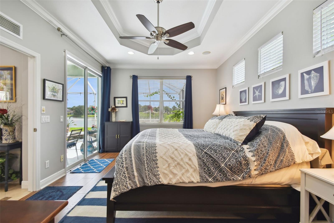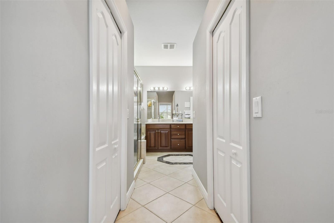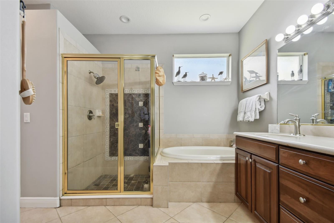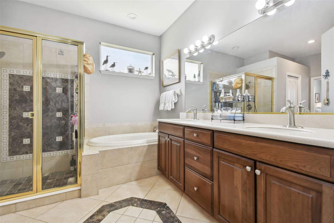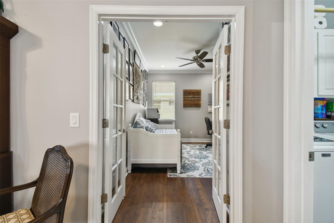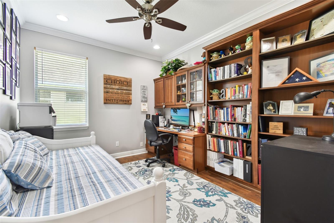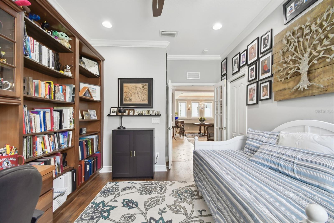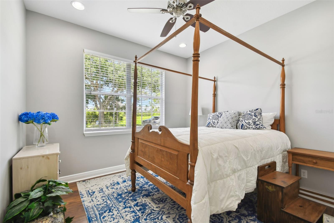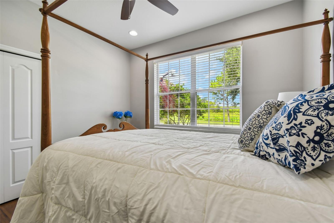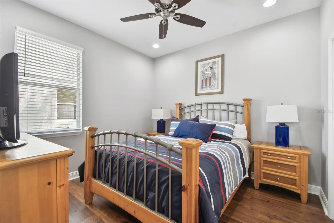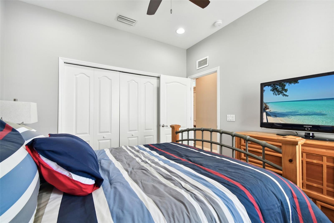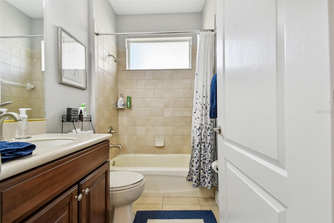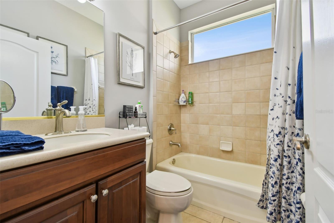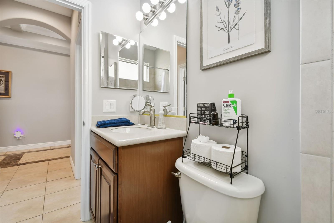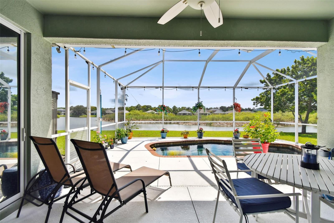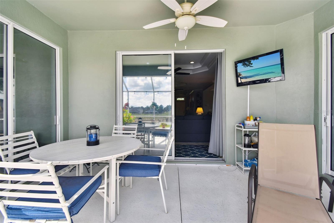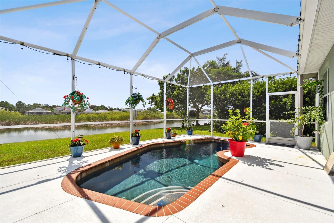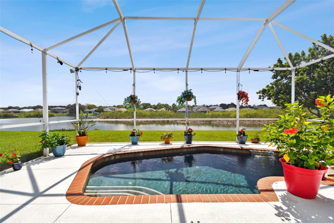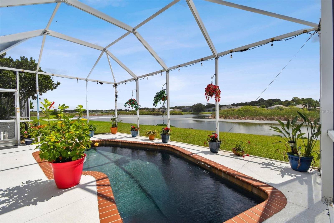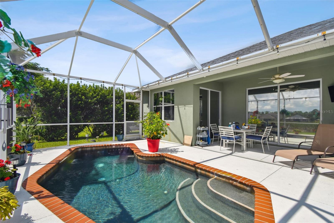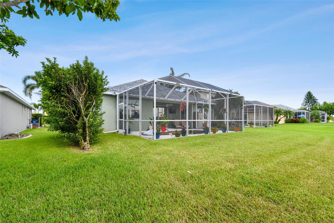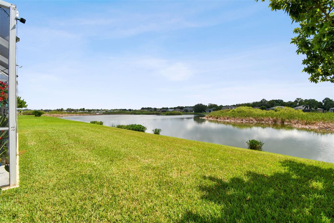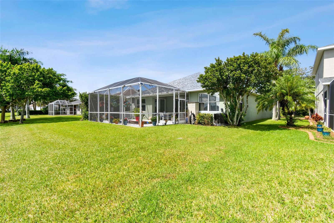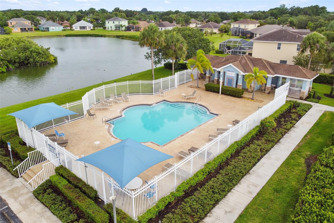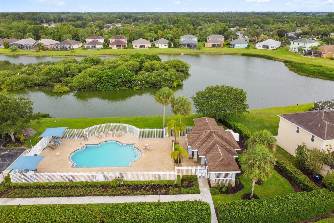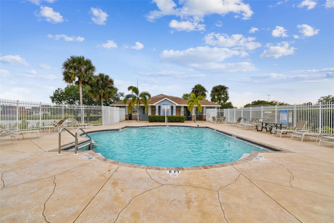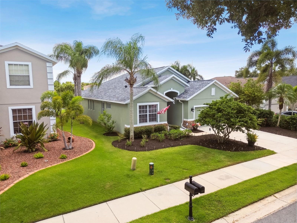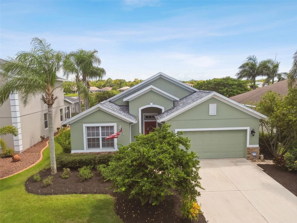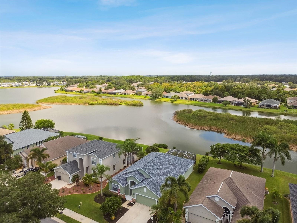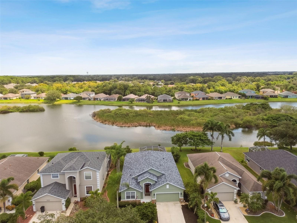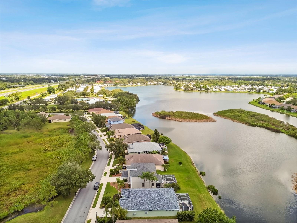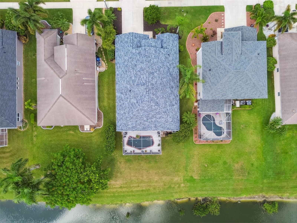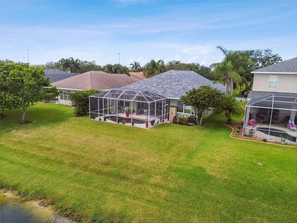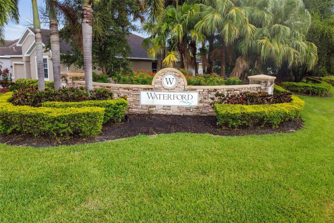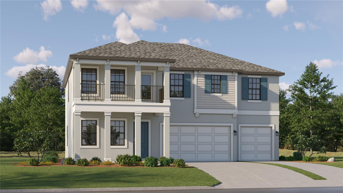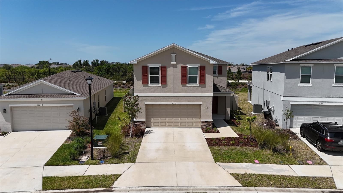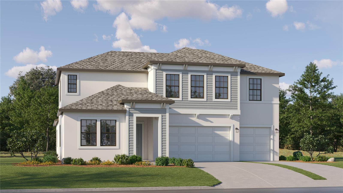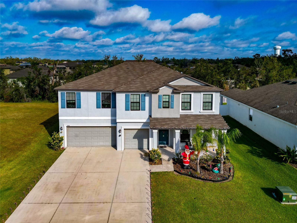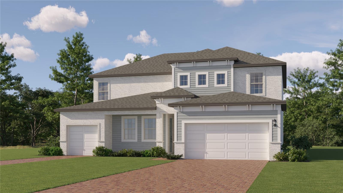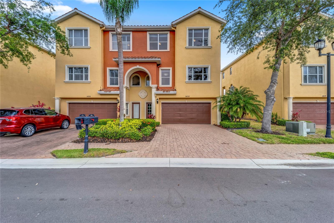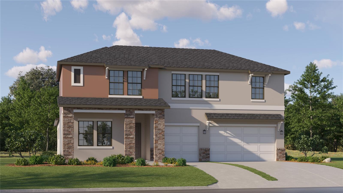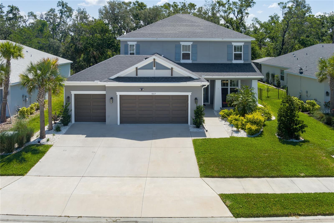5056 Lakehurst Court, PALMETTO, FL 34221
Property Photos
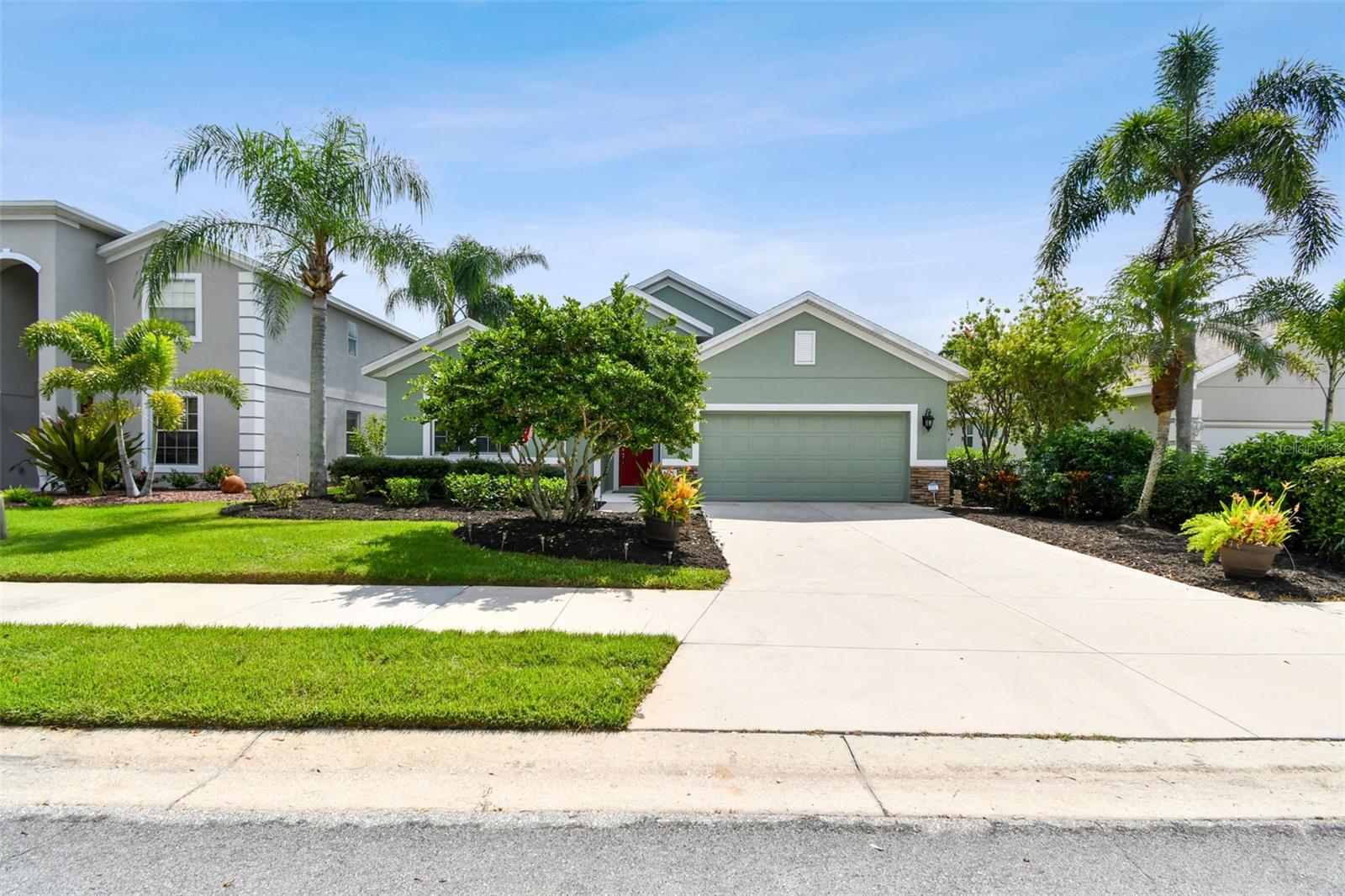
Would you like to sell your home before you purchase this one?
Priced at Only: $499,900
For more Information Call:
Address: 5056 Lakehurst Court, PALMETTO, FL 34221
Property Location and Similar Properties
- MLS#: A4624046 ( Residential )
- Street Address: 5056 Lakehurst Court
- Viewed: 53
- Price: $499,900
- Price sqft: $186
- Waterfront: Yes
- Wateraccess: Yes
- Waterfront Type: Lake Front
- Year Built: 2003
- Bldg sqft: 2691
- Bedrooms: 4
- Total Baths: 2
- Full Baths: 2
- Garage / Parking Spaces: 2
- Days On Market: 258
- Additional Information
- Geolocation: 27.5868 / -82.5109
- County: MANATEE
- City: PALMETTO
- Zipcode: 34221
- Subdivision: Waterford Ph I Iii Rep
- Provided by: TIM LESTER INTERNAT'L REALTY
- Contact: Tim Lester
- 941-981-5388

- DMCA Notice
-
DescriptionFinally, a house that checks just about every box on your checklist! Welcome home to Waterford, a quaint community nestled on a picturesque 64 acre lake in northern Palmetto. This former builder's model comes with all of the builder's "bells and whistles" interior upgrades. This 4 bedroom, 2 bathroom pool home aims to please everyone in the family. From the moment you drive up to the property, you will notice the lush landscaping and curb appeal this home has to offer. Upon entering the home, you will notice the coffered ceiling entryway and ceramic tile laid on a diagonal pattern. The home also has double tray ceilings and crown molding throughout. The chef's kitchen provides ample space for food prepping along with the ability to entertain family and guests. The kitchen has granite countertops, plenty of cabinetry, and stainless steel appliances. The elegant dining room features a double tray illuminated ceiling along with a built in buffet table. All 4 of the bedrooms offer engineered hardwood floors and plenty of closet space. The master will accommodate any size furniture and dual walk in closets and vanities are a nice touch. The outdoor pool area, overlooking the serene lake, is the perfect space to relax and unwind after a busy day. There is also a covered space, which offers shade and an area to catch up on your favorite book or to watch your favorite teams on TV. As for the big ticket items, the pool screen was replaced in 2022, the roof and A/C were just replaced in 2024, and the entire home was painted both interior and exterior in 2021. The entire home is wired for surround sound; however, it is not currently hooked up at the moment. The neighborhood has a nominal HOA fee of only $235.00 per quarter, which includes access to a community pool, just a few short steps away. There are NOT any CDD fees in this community. Commuters will love the proximity to I 75 and I 275, as the entry points are just minutes away. You are just a stone's throw away from essential amenities, schools, golf, shopping, and dining options. Hurry and put this one on your list today, because we all know it's not every day that a home of this caliber that hits the market that will be able to complete your entire checklist! Dont miss out on this exceptional propertyschedule your showing with us today! Remember, reaching out directly to Zillow or similar sites may not connect you with our listing office
Payment Calculator
- Principal & Interest -
- Property Tax $
- Home Insurance $
- HOA Fees $
- Monthly -
For a Fast & FREE Mortgage Pre-Approval Apply Now
Apply Now
 Apply Now
Apply NowFeatures
Building and Construction
- Covered Spaces: 0.00
- Exterior Features: Lighting, Sidewalk, Sliding Doors
- Flooring: Ceramic Tile, Hardwood
- Living Area: 2092.00
- Roof: Shingle
Property Information
- Property Condition: Completed
Land Information
- Lot Features: In County, Landscaped, Level, Near Golf Course, Sidewalk, Paved, Unincorporated
Garage and Parking
- Garage Spaces: 2.00
- Open Parking Spaces: 0.00
- Parking Features: Driveway
Eco-Communities
- Pool Features: Child Safety Fence, Gunite, In Ground
- Water Source: Public
Utilities
- Carport Spaces: 0.00
- Cooling: Central Air
- Heating: Central
- Pets Allowed: Yes
- Sewer: Public Sewer
- Utilities: BB/HS Internet Available, Cable Connected, Electricity Connected, Public
Amenities
- Association Amenities: Pool
Finance and Tax Information
- Home Owners Association Fee Includes: Common Area Taxes, Pool, Management
- Home Owners Association Fee: 235.00
- Insurance Expense: 0.00
- Net Operating Income: 0.00
- Other Expense: 0.00
- Tax Year: 2023
Other Features
- Appliances: Dishwasher, Disposal, Microwave, Range
- Association Name: Sunvast Managment - Darcy Branch
- Association Phone: 941-527-6558
- Country: US
- Interior Features: Built-in Features, Ceiling Fans(s), Coffered Ceiling(s), Crown Molding, Eat-in Kitchen, Kitchen/Family Room Combo, Open Floorplan, Solid Wood Cabinets, Split Bedroom, Stone Counters, Tray Ceiling(s), Walk-In Closet(s), Window Treatments
- Legal Description: LOT 15 WATERFORD PHASES I AND III REPLAT, ALSO IN SEC 28 TWN 33 RNG 18 PI#6471.2725/9
- Levels: One
- Area Major: 34221 - Palmetto/Rubonia
- Occupant Type: Owner
- Parcel Number: 647127259
- Possession: Close Of Escrow
- Style: Custom, Florida, Ranch
- View: Pool, Water
- Views: 53
- Zoning Code: PDR
Similar Properties
Nearby Subdivisions
1400 Erie Rdmendozamocassin Wa
A R Anthonys Sub Of Pt Sec14&2
A R Anthonys Sub Of Pt Sec1423
Acreage
Arbor Creek
Artisan Lakes
Artisan Lakes Eaves Bend
Artisan Lakes Eaves Bend Ph I
Artisan Lakes Eaves Bend Ph Ii
Artisan Lakes Esplanade Ph I S
Artisan Lakes Esplanade Ph Ii
Artisan Lakes Esplanade Ph Iv
Artisan Lakes Esplanade Ph V S
Bahia Vista
Bahia Vista Subdivision
Bay Estates North
Bay View Park Rev
Bayou Estates North Iia Iib
Bayou Estates South
Bell Brothers
Burkes
Courtneys Resub
Crystal Lakes Ii
Cypress Pond Estates
Deer Run At Palm View
Eaves Bend At Artisan Lakes
Esplanade North At Artisan Lak
Esthers Court
Fairway Trace
Fairways At Imperial Lakewds1a
Fairways At Imperial Lakewoods
Fiddlers Bend
Flagstone Acres
Fosters Creek
G H Judd
Gillette Grove
Grande Villa Estates
Gulf Bay Estates
Gulf Bay Estates Blocks 1a 1
Gulf Bay Estates Blocks 47
Hammocks At Riviera Dunes
Heritage Bay
Heron Bay
Heron Creek Ph I
Imperial Lakes Estates
Island At Riviera Dunes
J T Flemings Palmetto Sub
Jackson Crossings Ph I
Jackson Factory Survey
Jackson Xing Ph Ii
Lamp Post Place
Long Sub
Mandarin Grove
Mangrove Point
Marlee Acres
Melwood Oaks Ph Iib
Moss Oaks
Muellers
North Orange Estates
Northshore At Riviera Dunes Ph
Northwood Park
Not Applicable
Oak View Ph I
Oak View Ph Ii
Oakdale Square
Oakhurst Rev Por
Old Mill Preserve
Old Mill Preserve Ph Ii
Palm Lake Estates
Palmetto Estates
Palmetto Gardens Rev
Palmetto Heights
Palmetto Point
Palmetto Point Add
Palmetto Skyway
Palmetto Skyway Rep
Peninsula At Riviera Dunes
Pravela
Regency Oaks Ph I
Regency Oaks Preserve
Richards
Richards Add To Palmetto
Richards Add To Palmetto Conti
Rio Vista A M Lambs Resubdivid
Riverside Park
Riviera Dunes Marina Ph 3
Roy Family Ranches
Rubonia East Terra Ceia Resubd
Sanctuary Cove
Shadow Brook Mobile Home
Sheffield Glenn
Sheffield Glenn Pb52190
Shell Beach Add
Silverstone North
Silverstone North Ph Ia Ib
Silverstone North Ph Ia & Ib
Silverstone North Ph Ic Id
Silverstone South
Snead Island
Snead Island Estates West Ph 1
South Bay
Spanish Point
Stonegate Preserve
Sub Lot34 B2 Parrish Ad To Tow
Sugar Mill Lakes Ph 1
Sugar Mill Lakes Ph Ii Iii
Sugar Mill Lakes Ph Ii & Iii
Terra Ceia Bay Estates
Terra Ceia Bay North
Terra Ceia Manor Co-op
The Cove At Terra Ceia Bay Vil
The Greens At Edgewater
Tree Lakes Travel Trailer Co-o
Trevesta
Trevesta Ph I-a
Trevesta Ph Ia
Trevesta Ph Iia
Trevesta Ph Iiia
Trevesta Ph Iiib
Trevesta Ph Iiic Iiid
Tropic Isles
Villas At Oak Bend
Waterford Ph I Iii Rep
Waterford Ph I & Iii Rep
Waterford Ph Ia Ii Iia
Welshs Memphis
Whitney Meadows
Willow Hammock Ph 1a 1b
Willow Walk Ph Ib
Willow Walk Ph Ic
Willow Walk Ph Iia-iib-iid
Willow Walk Ph Iiaiibiid
Willow Walk Ph Iic
Willow Walk Ph Iif Iig
Woodlawn Lakes
Woodlawn Lakes Second Add
Woods Of Moccasin Wallow Ph I
Woods Of Moccasin Wallow Ph Ii

- Lumi Bianconi
- Tropic Shores Realty
- Mobile: 352.263.5572
- Mobile: 352.263.5572
- lumibianconirealtor@gmail.com



